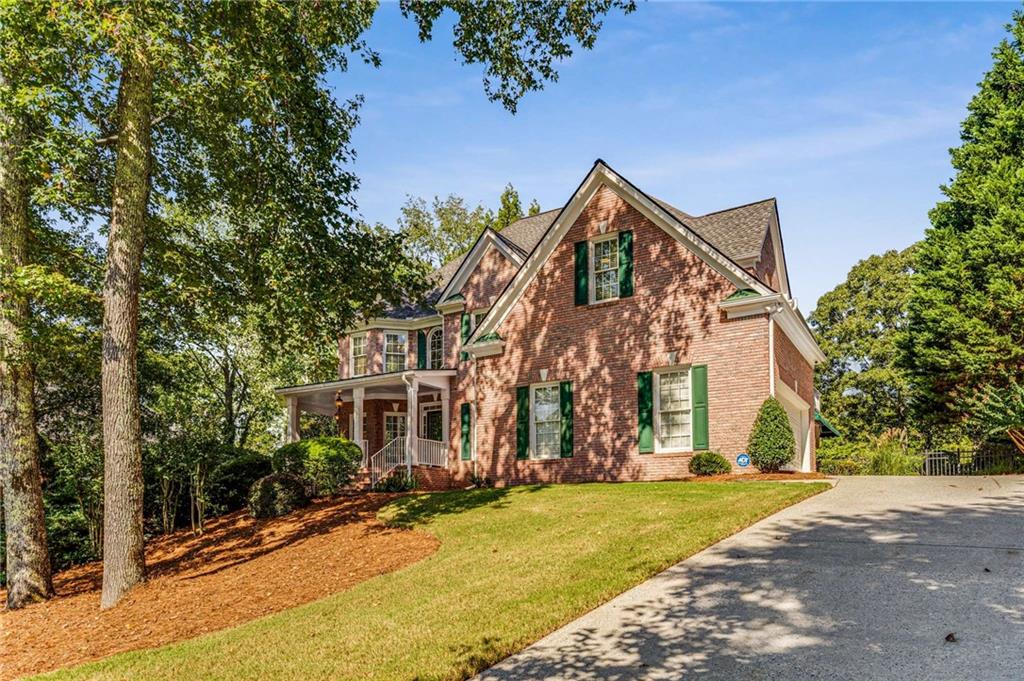Viewing Listing MLS# 7335948
Dacula, GA 30019
- 5Beds
- 4Full Baths
- 1Half Baths
- N/A SqFt
- 1998Year Built
- 0.34Acres
- MLS# 7335948
- Residential
- Single Family Residence
- Active
- Approx Time on Market9 months, 8 days
- AreaN/A
- CountyGwinnett - GA
- Subdivision Hamilton Mill
Overview
!!! PRICE IMPROVEMENT !!! Welcome to your new home! Nestled in the sought-after Hamilton Mill community, this stunning property boasts 5 bedrooms and 4 bathrooms, meticulously cared for by its owners. Step inside to discover hardwood floors and fresh paint throughout the main level, with a spacious eat-in kitchen overlooking the cozy family room, complete with built-in bookcases surrounding the fireplace. Hosting formal gatherings? Enjoy a separate dining room and formal living room for entertaining. Upstairs, retreat to an oversized master bedroom alongside three additional generous bedrooms. The finished terrace level offers a full bedroom and bathroom, a convenient kitchenette, a relaxing living room, a bonus room, and ample storage space. Step outside onto the screened-in back deck and take in the serene wooded backyard. The garage is outfitted with a 220-volt outlet, perfect for charging your electric vehicle with ease and efficiency. Don't miss out on this incredible opportunity - schedule your viewing today as this beautiful home surely won't stay on the market for long!
Association Fees / Info
Hoa: Yes
Hoa Fees Frequency: Annually
Hoa Fees: 1125
Community Features: Barbecue, Golf, Tennis Court(s), Pool, Pickleball, Street Lights, Homeowners Assoc, Clubhouse, Playground, Sidewalks
Association Fee Includes: Swim, Tennis
Bathroom Info
Halfbaths: 1
Total Baths: 5.00
Fullbaths: 4
Room Bedroom Features: In-Law Floorplan, Oversized Master
Bedroom Info
Beds: 5
Building Info
Habitable Residence: Yes
Business Info
Equipment: None
Exterior Features
Fence: None
Patio and Porch: Covered, Deck, Enclosed, Patio, Screened
Exterior Features: Rear Stairs, Lighting, Rain Gutters, Balcony
Road Surface Type: Asphalt
Pool Private: No
County: Gwinnett - GA
Acres: 0.34
Pool Desc: None
Fees / Restrictions
Financial
Original Price: $824,900
Owner Financing: Yes
Garage / Parking
Parking Features: Driveway, Garage, Level Driveway
Green / Env Info
Green Energy Generation: None
Handicap
Accessibility Features: None
Interior Features
Security Ftr: Smoke Detector(s), Closed Circuit Camera(s)
Fireplace Features: Gas Starter, Gas Log, Living Room
Levels: Three Or More
Appliances: Dishwasher, Disposal, Double Oven, Electric Cooktop, Refrigerator, Microwave
Laundry Features: Main Level, Laundry Room
Interior Features: Entrance Foyer 2 Story, Bookcases, Double Vanity, His and Hers Closets, Walk-In Closet(s), High Speed Internet
Flooring: Hardwood, Ceramic Tile, Carpet
Spa Features: None
Lot Info
Lot Size Source: Public Records
Lot Features: Landscaped, Sloped, Wooded, Front Yard
Lot Size: 88 x 124 x 104 x 199
Misc
Property Attached: No
Home Warranty: Yes
Open House
Other
Other Structures: None
Property Info
Construction Materials: Cement Siding
Year Built: 1,998
Property Condition: Resale
Roof: Composition
Property Type: Residential Detached
Style: Traditional
Rental Info
Land Lease: Yes
Room Info
Kitchen Features: Breakfast Bar, Stone Counters, View to Family Room, Breakfast Room
Room Master Bathroom Features: Double Vanity,Soaking Tub,Separate Tub/Shower,Vaul
Room Dining Room Features: Separate Dining Room
Special Features
Green Features: None
Special Listing Conditions: None
Special Circumstances: None
Sqft Info
Building Area Total: 4745
Building Area Source: Owner
Tax Info
Tax Amount Annual: 2810
Tax Year: 2,023
Tax Parcel Letter: R3001H-062
Unit Info
Utilities / Hvac
Cool System: Ceiling Fan(s), Central Air, Electric
Electric: 110 Volts, 220 Volts in Garage, 220 Volts in Laundry
Heating: Natural Gas
Utilities: Cable Available, Electricity Available, Natural Gas Available, Sewer Available, Water Available
Sewer: Public Sewer
Waterfront / Water
Water Body Name: None
Water Source: Public
Waterfront Features: None
Directions
Please use GPS for quickest driving directions from your current location!Listing Provided courtesy of Exp Realty, Llc.
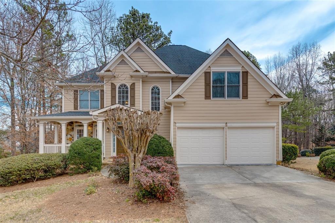
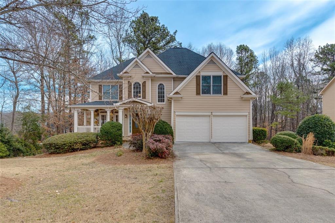
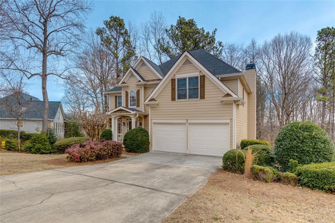
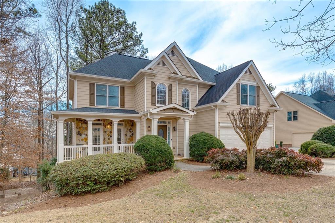
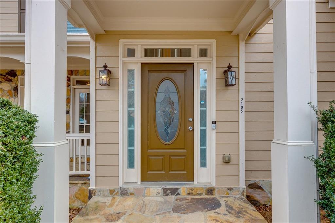
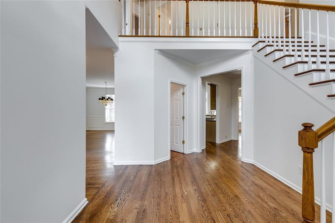
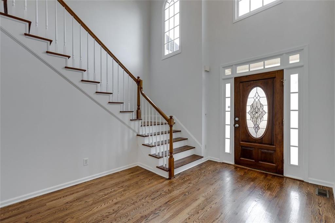
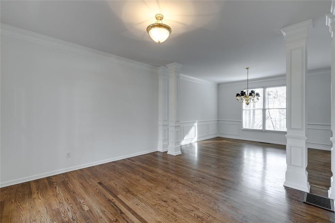
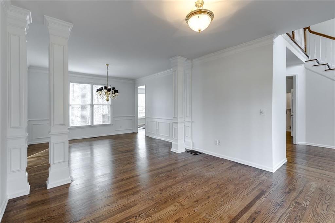
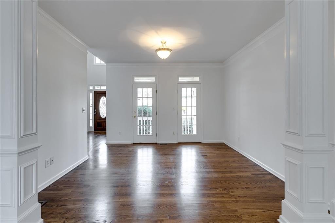
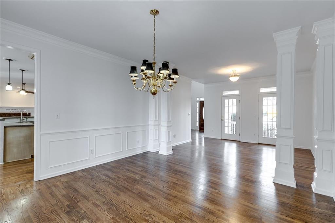
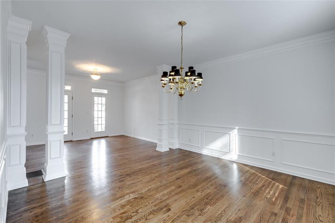
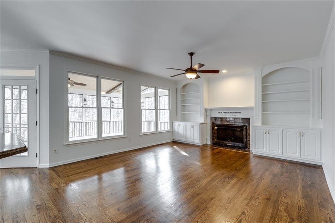
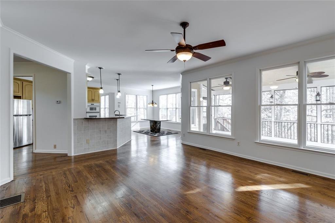
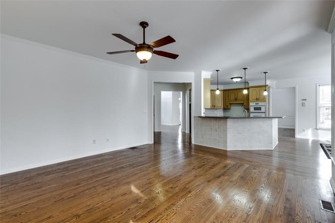
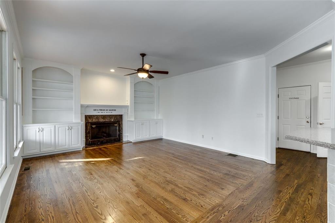
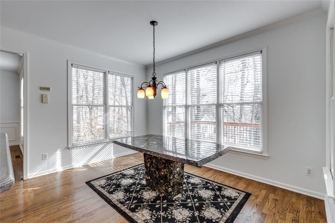
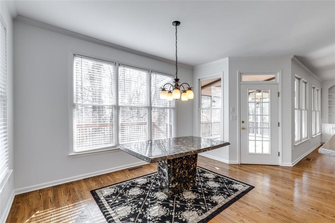
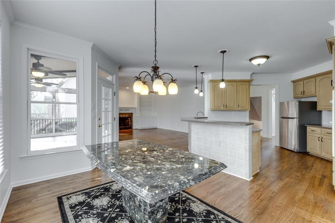
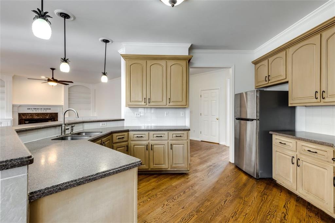
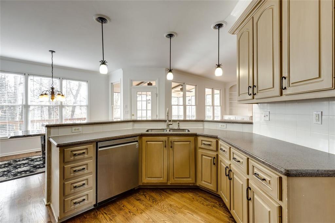
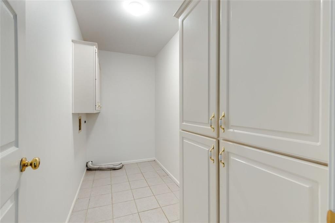
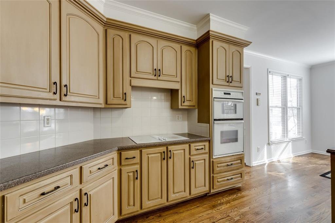
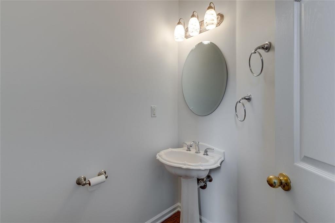
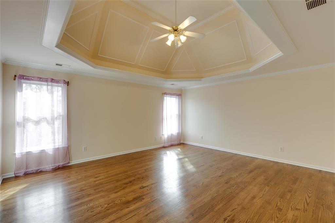
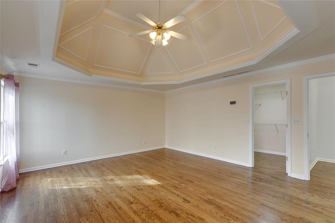
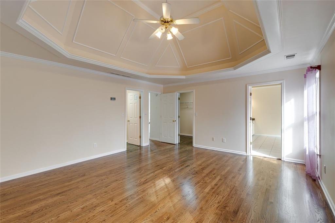
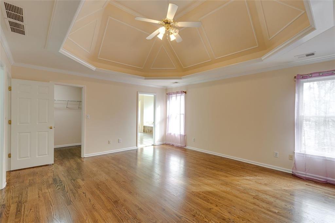
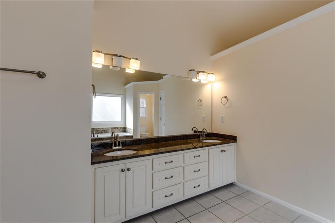
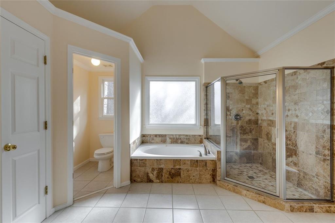
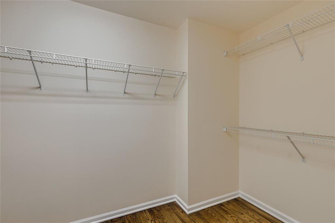
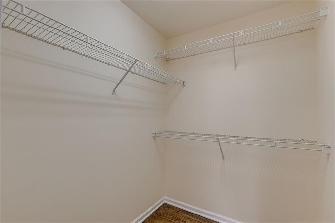
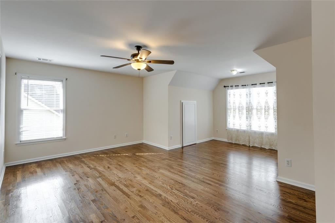
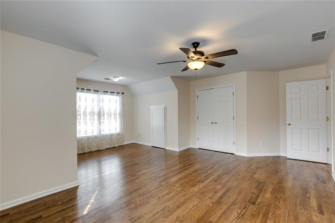
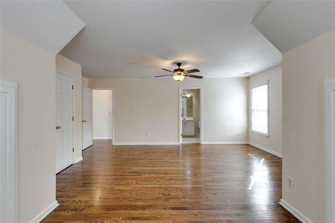
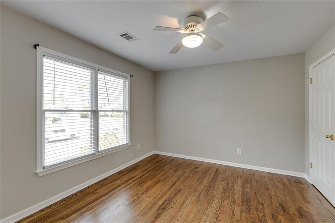
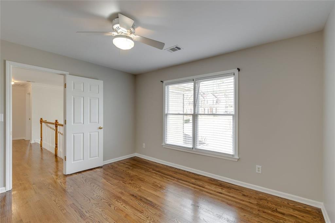
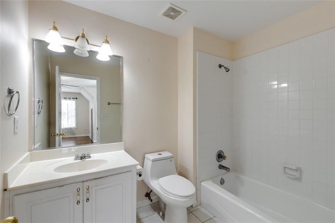
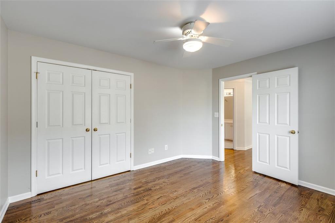
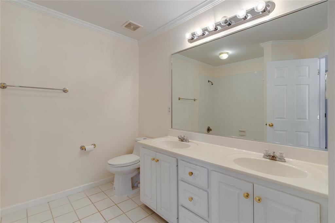
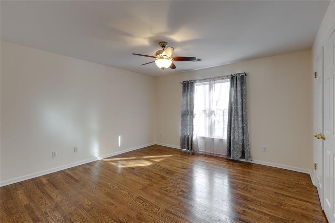
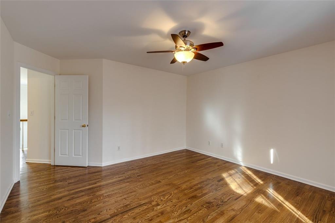
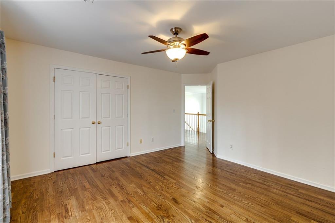
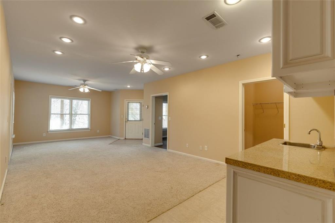
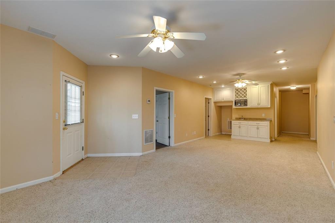
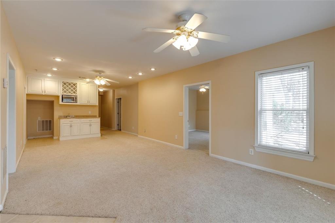
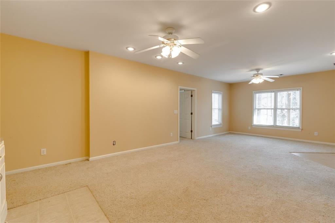
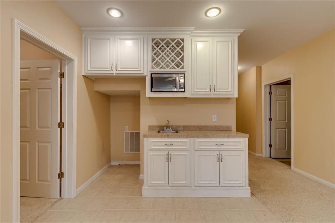
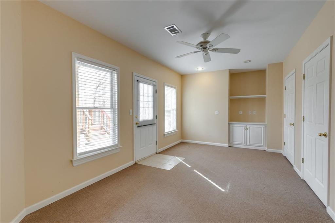
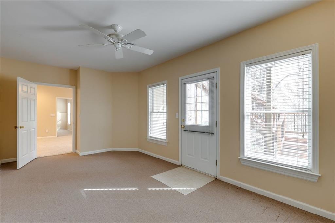
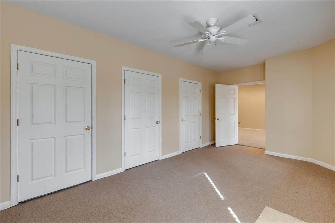
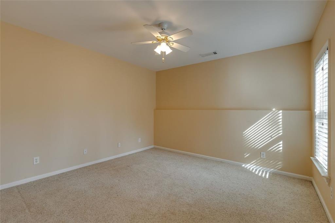
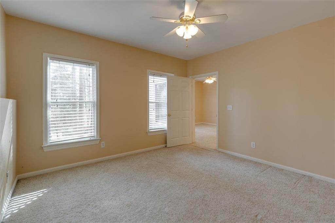
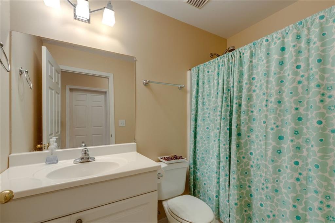
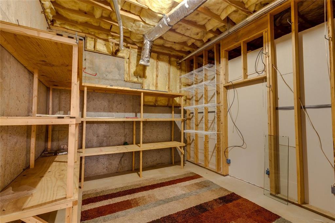
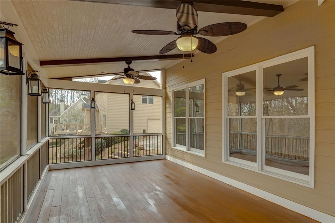
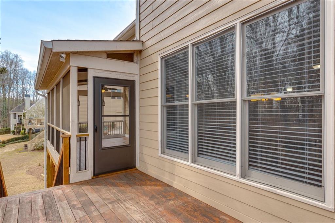
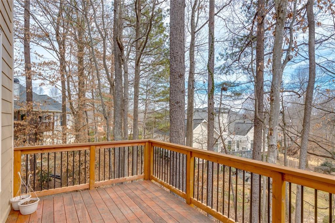
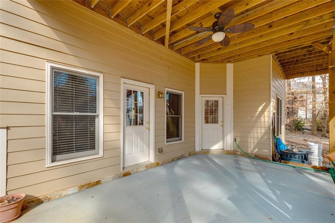
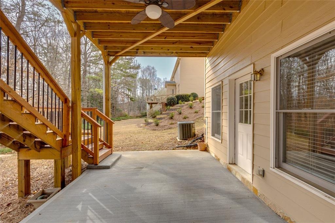
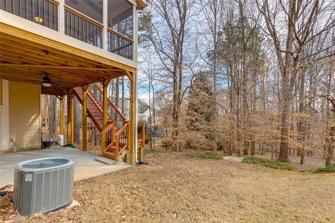
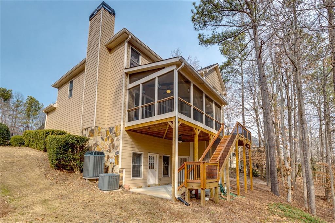
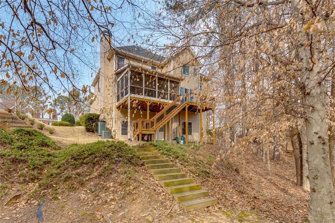
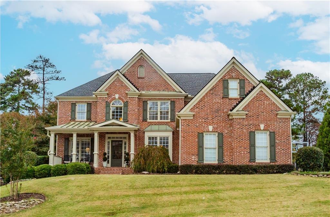
 MLS# 409044552
MLS# 409044552 