Viewing Listing MLS# 7297927
Sandy Springs, GA 30328
- 5Beds
- 5Full Baths
- 2Half Baths
- N/A SqFt
- 1976Year Built
- 1.35Acres
- MLS# 7297927
- Residential
- Single Family Residence
- Active
- Approx Time on Market1 year, 4 days
- AreaN/A
- CountyFulton - GA
- Subdivision River Chase
Overview
Cliffwood is a unique blend of history, location, and distinctive architectural detailing. Coming to the market soon. English Tudor Revival Home ""Cliffwood Estate"" in River Chase Subdivision Cliffwood is a unique English Tudor Revival home in the exclusive River Chase Subdivision set on the Chattahoochee River. Built in 1976 by Bates Pratt, a prominent Atlanta residential home builder, Cliffwood is a historic property that offers a compelling blend of privacy, accessibility, and character. With its spacious area of conditioned living space and set on a spacious 1.3-acre lot at the neighborhood's highest point, Cliffwood is defined by its unique rock walls built with stones from the property. The handmade bricks used in the construction tell a fascinating story of their own, sourced from the sidewalks and walls of where Fort McPherson and downtown Eastpoint, Georgia, connected in the late 1800s. The home, uniquely addressed as 6098 in a neighborhood where all other addresses end with 5 or 0, underwent significant renovations in 2009 and 2011. This includes the addition of a Summer Kitchen and Carriage House. The main house has a two-car garage and inside you'll find two large master bedroom suites, two bedrooms with a Jack and Jill bathroom, four fireplaces, and two kitchens, creating an ideal setting for both large family living and sophisticated entertaining. The Carriage House includes a bedroom, bath, living area, granite kitchen, walk-up attic, and exercise room. All set atop a three-car garage that includes a laundry room, full bath and mud room at ground level. The outdoor Summer Kitchen features slate floors and a bar overlooking the private gardens. The back of the property is securely enclosed by a 6-foot fence and situated adjacent to a historic road easement used to bring supplies up from the Chattahoochee River in the 1800s. This now forested easement provides a pathway to the river for a variety of wildlife. Situated in Sandy Springs, Cliffwood is conveniently located near the Heards Ferry Elementary School, Riverwood International Charter School and Holy Innocents Episcopal School.
Association Fees / Info
Hoa: 1
Hoa Fees Frequency: Monthly
Community Features: Fishing, Pickleball, Street Lights, Tennis Court(s)
Association Fee Includes: Swim, Tennis
Bathroom Info
Main Bathroom Level: 1
Halfbaths: 2
Total Baths: 7.00
Fullbaths: 5
Room Bedroom Features: Oversized Master
Bedroom Info
Beds: 5
Building Info
Habitable Residence: Yes
Business Info
Equipment: Irrigation Equipment
Exterior Features
Fence: Back Yard, Chain Link
Patio and Porch: Covered
Exterior Features: Garden, Gas Grill, Private Yard
Road Surface Type: Asphalt
Pool Private: No
County: Fulton - GA
Acres: 1.35
Pool Desc: None
Fees / Restrictions
Financial
Original Price: $2,695,000
Owner Financing: Yes
Garage / Parking
Parking Features: Garage, Garage Faces Rear, Garage Faces Side
Green / Env Info
Green Energy Generation: None
Handicap
Accessibility Features: Accessible Doors
Interior Features
Security Ftr: Carbon Monoxide Detector(s), Closed Circuit Camera(s), Fire Alarm, Security Lights, Security Service, Security System Owned, Smoke Detector(s)
Fireplace Features: Family Room, Gas Starter, Great Room, Masonry, Master Bedroom, Other Room
Levels: Two
Appliances: Dishwasher, Disposal, Double Oven, Dryer, Electric Oven, Electric Water Heater, Gas Range, Gas Water Heater, Range Hood, Refrigerator, Washer
Laundry Features: Laundry Room, Mud Room, Upper Level
Interior Features: Bookcases, Entrance Foyer, High Ceilings 9 ft Upper, High Ceilings 10 ft Main, High Speed Internet, His and Hers Closets, Low Flow Plumbing Fixtures, Permanent Attic Stairs, Walk-In Closet(s), Wet Bar
Flooring: Hardwood
Spa Features: None
Lot Info
Lot Size Source: Public Records
Lot Features: Back Yard, Front Yard, Landscaped, Private, Steep Slope, Wooded
Lot Size: x
Misc
Property Attached: No
Home Warranty: Yes
Open House
Other
Other Structures: Carriage House,Garage(s),Outdoor Kitchen
Property Info
Construction Materials: Brick 4 Sides
Year Built: 1,976
Property Condition: Updated/Remodeled
Roof: Shingle
Property Type: Residential Detached
Style: Tudor
Rental Info
Land Lease: Yes
Room Info
Kitchen Features: Breakfast Bar, Breakfast Room, Cabinets Other, Kitchen Island, Second Kitchen, Stone Counters, View to Family Room
Room Master Bathroom Features: Separate Tub/Shower,Soaking Tub
Room Dining Room Features: Seats 12+,Separate Dining Room
Special Features
Green Features: None
Special Listing Conditions: None
Special Circumstances: None
Sqft Info
Building Area Total: 8197
Building Area Source: Owner
Tax Info
Tax Amount Annual: 16707
Tax Year: 2,022
Tax Parcel Letter: 17-0206-0006-055-4
Unit Info
Utilities / Hvac
Cool System: Central Air, Heat Pump, Window Unit(s)
Electric: 110 Volts, 220 Volts, 220 Volts in Garage
Heating: Central, Electric, Heat Pump, Hot Water
Utilities: Electricity Available, Natural Gas Available, Phone Available, Sewer Available, Underground Utilities, Water Available
Sewer: Public Sewer
Waterfront / Water
Water Body Name: None
Water Source: Public
Waterfront Features: None
Directions
6098 River Chase Circle NW, Sandy Springs Ga. 30328Listing Provided courtesy of Simply List
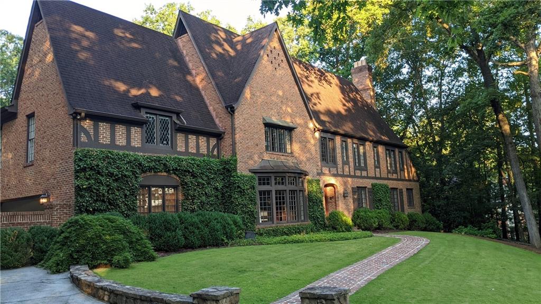
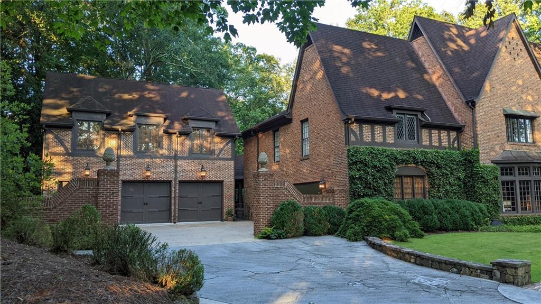
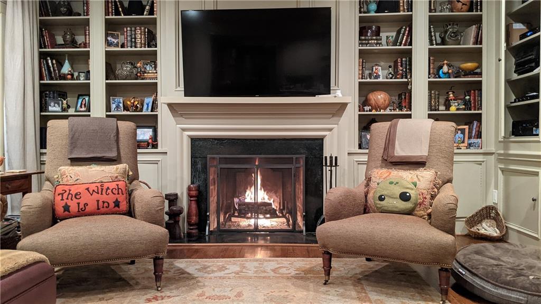
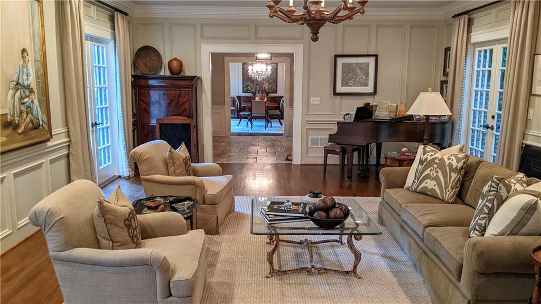
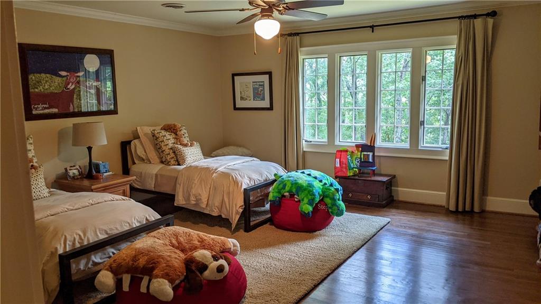

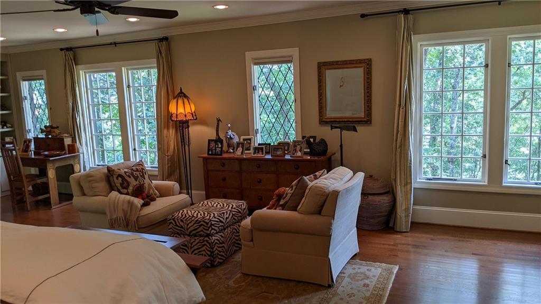
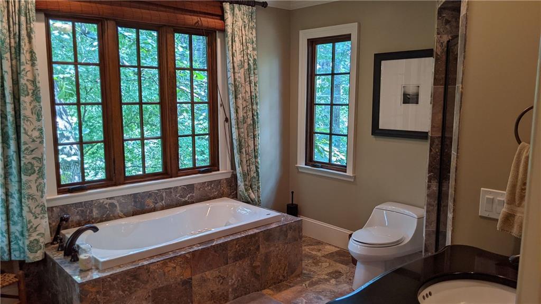
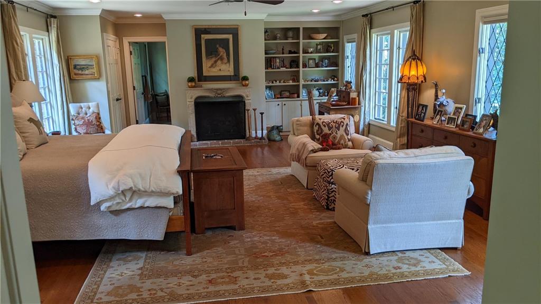
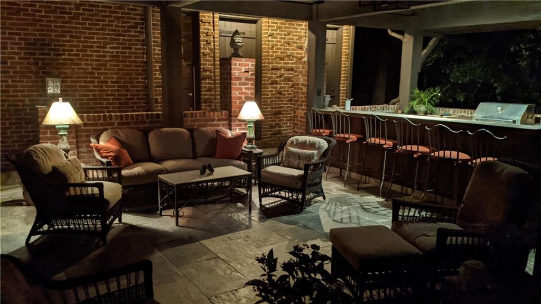


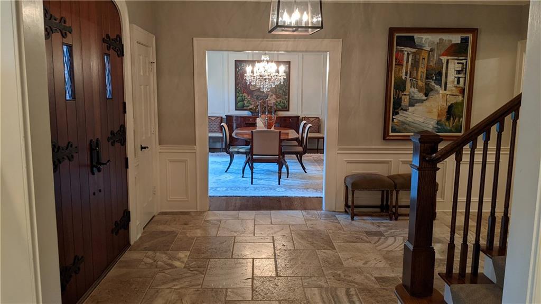
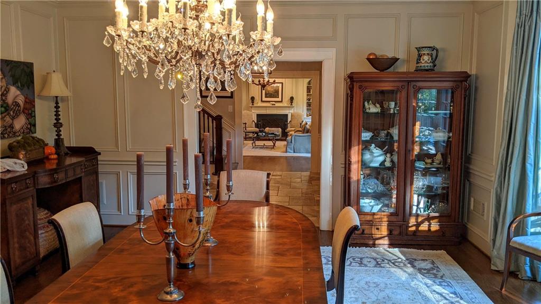
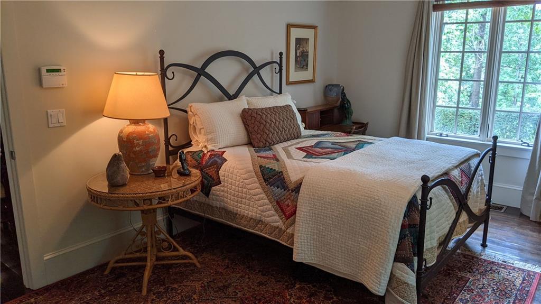
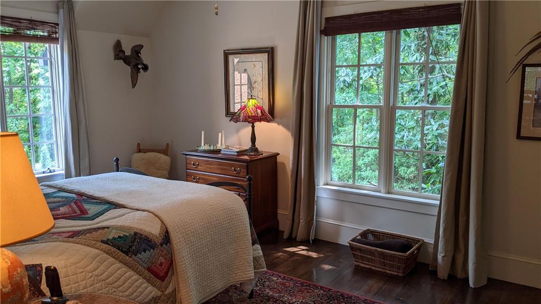
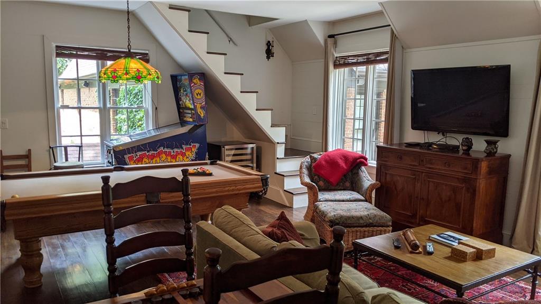
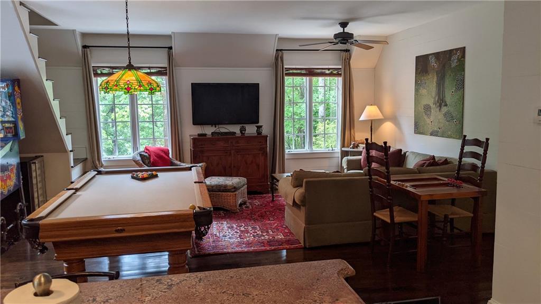
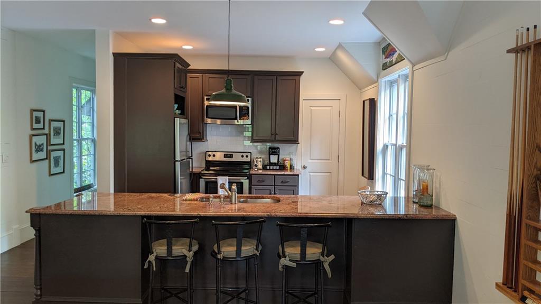
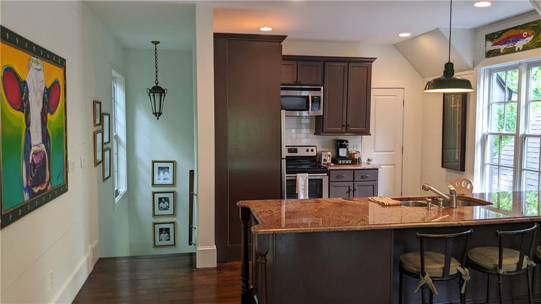
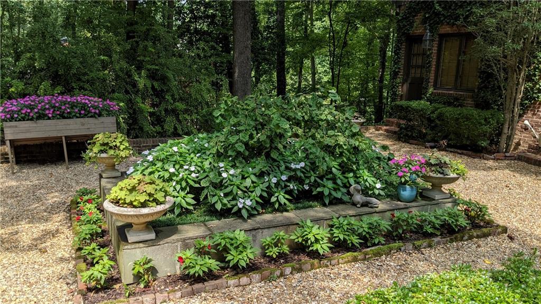
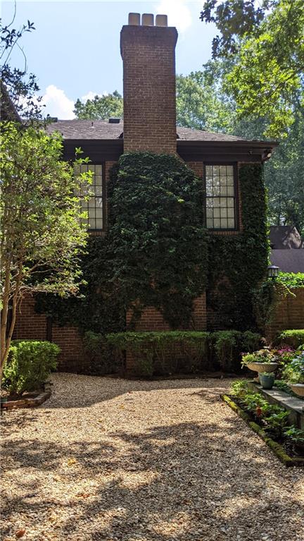
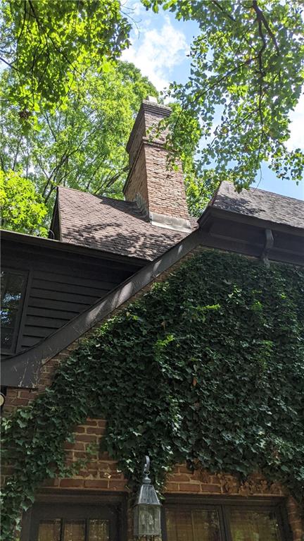
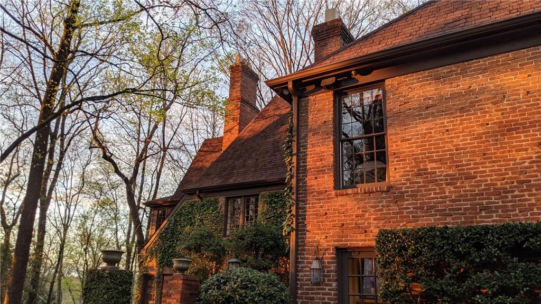
 Listings identified with the FMLS IDX logo come from
FMLS and are held by brokerage firms other than the owner of this website. The
listing brokerage is identified in any listing details. Information is deemed reliable
but is not guaranteed. If you believe any FMLS listing contains material that
infringes your copyrighted work please
Listings identified with the FMLS IDX logo come from
FMLS and are held by brokerage firms other than the owner of this website. The
listing brokerage is identified in any listing details. Information is deemed reliable
but is not guaranteed. If you believe any FMLS listing contains material that
infringes your copyrighted work please