Viewing Listing MLS# 7204956
Atlanta, GA 30305
- 4Beds
- 3Full Baths
- 1Half Baths
- N/A SqFt
- 1933Year Built
- 2.09Acres
- MLS# 7204956
- Residential
- Single Family Residence
- Pending
- Approx Time on Market1 year, 6 months, 23 days
- AreaN/A
- CountyFulton - GA
- Subdivision Buckhead
Overview
This GRAND 1930's MASTERPIECE ESTATE HOME is considered one of the finest homes in Atlanta and has been featured in books and multiple magazines over the years. On TWO pretty rolling ACRES and one of the premier streets in Buckhead, the MAIN HOUSE is beautifully sited on a knoll overlooking an imposing front yard and opens to a wonderfully private backyard with pool. Complimenting the main home, there are TWO GUEST HOMES, one is 2-story and each have two bedrooms (not included in listing count), play house/tween hangout, tree house, maintenance shed and potting shed/small garage. The home provides spacious, light-filled rooms with high ceilings, hardwood floors, exquisite millwork, arched doorways, gorgeous Palladian windows and French doors, amazing custom built-in cabinetry and storage, and other exceptional finishes and fixtures including reclaimed lighting fixtures from Atlanta's Biltmore Hotel, hand-painted wallpaper in the Keeping Room and a floor-to-ceiling mantle and faux fireplace from an Italian grotto in the Banquet-Size Formal Dining Room. There are fireplaces in the front-to-back Formal Living Room and Library, A lovely Sunroom opens along with most of the other rooms to a Stone Porch across the back of the home overlooking the backyard. The State-of-the-Art Kitchen, a 2020 renovation with Norman Askins, boasts ample custom cabinetry including a large breakfast bar island with wood block top and prep sink, appliance garage and display cabinets, marble counter tops and top-of-the-line stainless steel appliances . . . huge Sub-Zero refrigerator/freezer, two Cove dishwashers, Wolf 6-burner cooktop and double ovens. There's a Pantry Room/Laundry next to the kitchen with more great storage, sink and stacked washer and dryer. The Upper Level Primary Suite offers a large Bedroom with Sitting Area, built-in bookcases and cabinetry; Two Custom Walk-In Closets and a stunning Marble Bath with double-sink vanity, separate tub, frameless-glass shower and more fabulous custom storage cabinetry. There's a Laundry Room off the primary suite with stacked washer and dryer and 3 lovely Secondary Bedrooms on the upper level sharing 2 Designer Hall Baths, both with frameless-glass showers. A Partial Unfinished Basement provides additional storage space and a huge Attic offers storage or expansion space. This marvelous showplace is desirably located within minutes of the area's best shopping, dining and entertainment venues, major travel thoroughfares and in Atlanta's outstanding Brandon Elementary public school district as well as convenient to the City's finest private schools . . . Pace Academy, Atlanta International School, Lovett and Westminster Schools.
Association Fees / Info
Hoa: No
Community Features: Near Public Transport, Near Schools, Near Shopping, Street Lights, Other
Bathroom Info
Halfbaths: 1
Total Baths: 4.00
Fullbaths: 3
Room Bedroom Features: Other
Bedroom Info
Beds: 4
Building Info
Habitable Residence: Yes
Business Info
Equipment: Intercom, Irrigation Equipment
Exterior Features
Fence: Back Yard, Invisible, Wrought Iron
Patio and Porch: Rear Porch
Exterior Features: Garden, Gas Grill, Lighting, Private Yard, Storage
Road Surface Type: Paved
Pool Private: Yes
County: Fulton - GA
Acres: 2.09
Pool Desc: In Ground, Private
Fees / Restrictions
Financial
Original Price: $4,650,000
Owner Financing: Yes
Garage / Parking
Parking Features: Driveway, Kitchen Level, Parking Pad
Green / Env Info
Green Energy Generation: None
Handicap
Accessibility Features: None
Interior Features
Security Ftr: Fire Alarm, Security System Owned
Fireplace Features: Family Room, Living Room
Levels: Three Or More
Appliances: Dishwasher, Disposal, Double Oven, Dryer, Gas Cooktop, Microwave, Range Hood, Refrigerator, Washer, Other
Laundry Features: Laundry Room, Upper Level, Other
Interior Features: Bookcases, Crown Molding, Disappearing Attic Stairs, Double Vanity, Entrance Foyer, High Ceilings 9 ft Upper, High Ceilings 10 ft Main, His and Hers Closets, Walk-In Closet(s), Other
Flooring: Hardwood, Marble
Spa Features: Private
Lot Info
Lot Size Source: Public Records
Lot Features: Back Yard, Front Yard, Landscaped, Private, Sloped, Wooded
Lot Size: x
Misc
Property Attached: No
Home Warranty: Yes
Open House
Other
Other Structures: Guest House,Outbuilding,Second Residence,Other
Property Info
Construction Materials: Brick 4 Sides
Year Built: 1,933
Property Condition: Resale
Roof: Composition
Property Type: Residential Detached
Style: European, Traditional
Rental Info
Land Lease: Yes
Room Info
Kitchen Features: Breakfast Bar, Cabinets Other, Keeping Room, Kitchen Island, Pantry, Stone Counters, View to Family Room
Room Master Bathroom Features: Double Vanity,Separate Tub/Shower,Other
Room Dining Room Features: Seats 12+,Separate Dining Room
Special Features
Green Features: None
Special Listing Conditions: None
Special Circumstances: None
Sqft Info
Building Area Source: Not Available
Tax Info
Tax Amount Annual: 34052
Tax Year: 2,022
Tax Parcel Letter: 17-0114-0004-001-1
Unit Info
Utilities / Hvac
Cool System: Central Air, Zoned
Electric: None
Heating: Central, Forced Air, Natural Gas, Zoned
Utilities: Cable Available, Electricity Available, Natural Gas Available, Phone Available, Sewer Available, Water Available
Sewer: Public Sewer
Waterfront / Water
Water Body Name: None
Water Source: Public
Waterfront Features: None
Directions
Off Habersham Road between West Paces Ferry Road and E. Pine Valley Road. From Peachtree Road, take West Paces Ferry Road to left on Habersham Road. Home on left.Listing Provided courtesy of Dorsey Alston Realtors
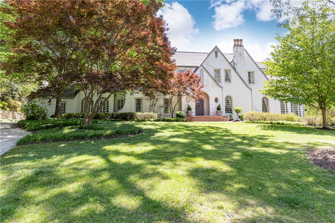
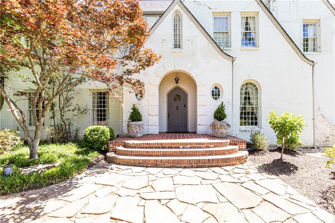
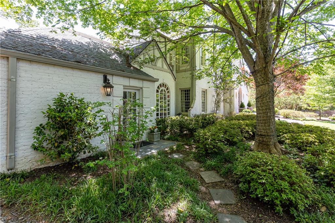
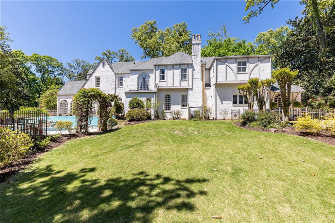
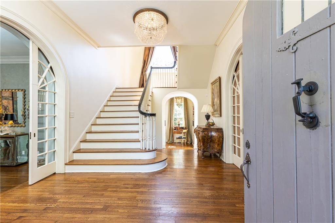
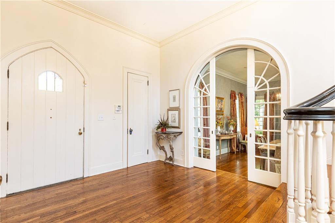
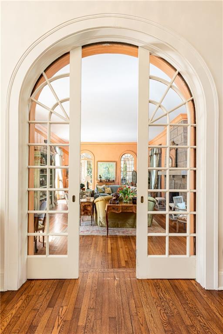
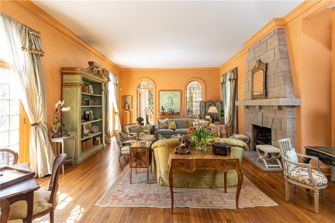
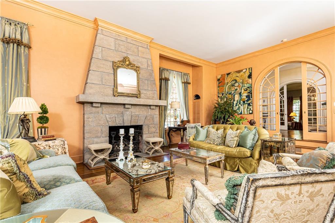
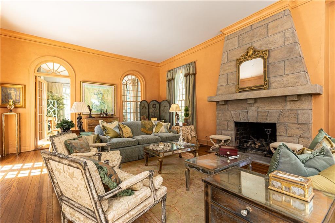
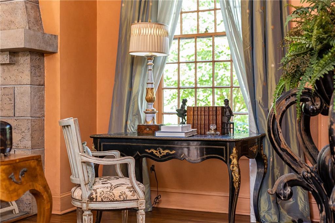
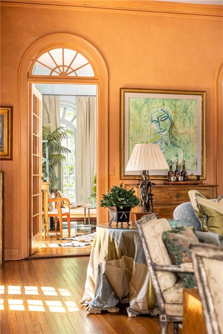
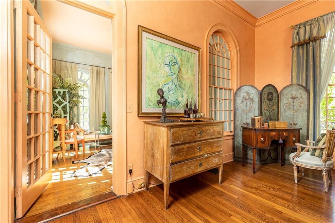
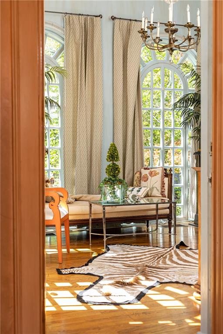
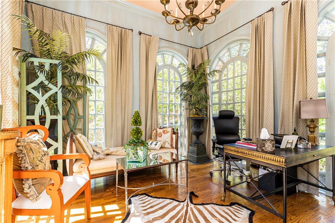
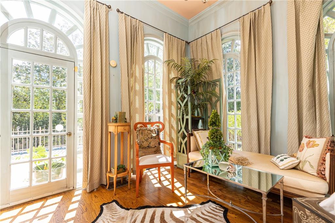
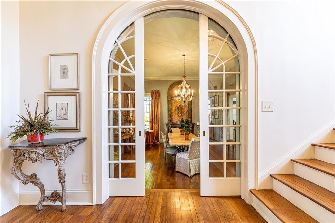
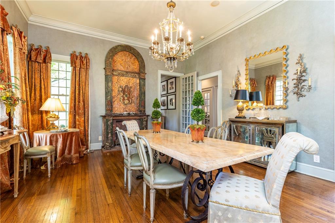
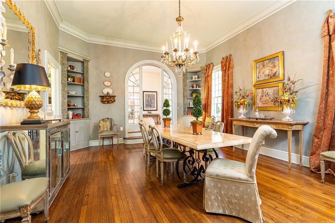
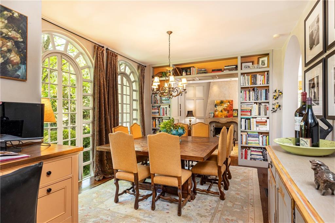
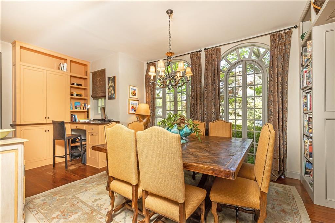
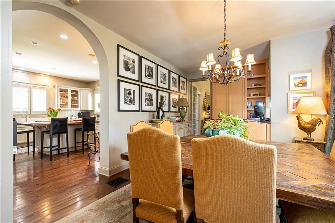
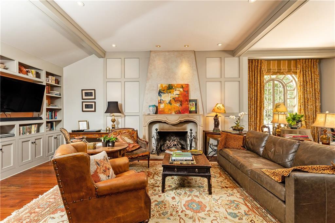
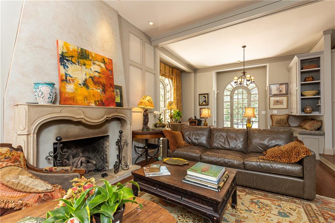
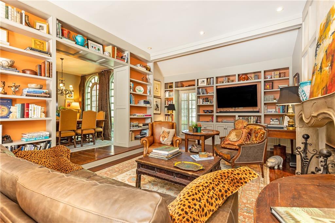
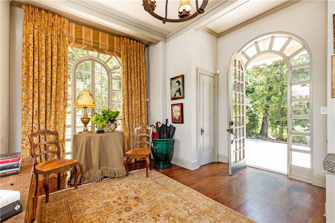
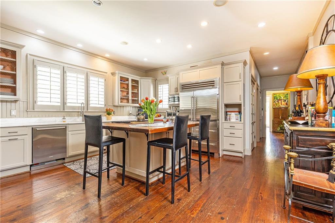
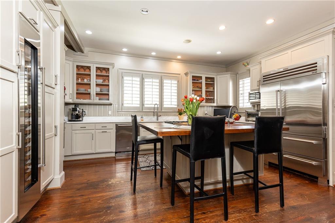
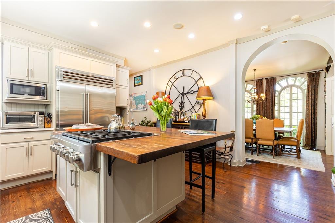
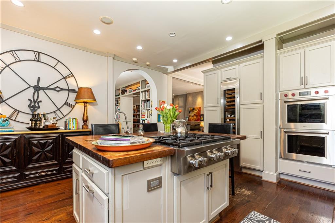
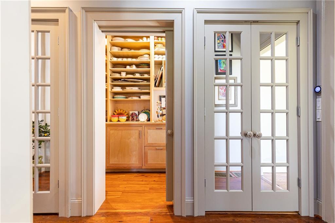
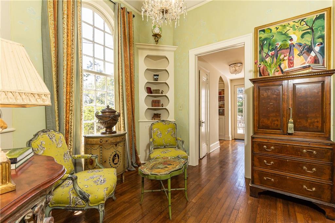
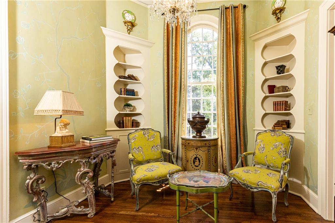
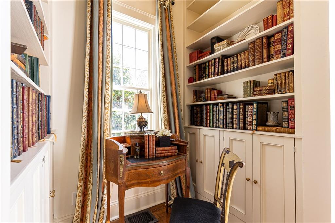
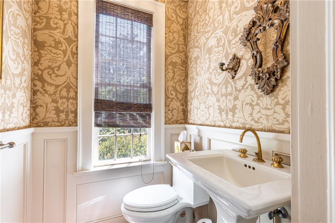
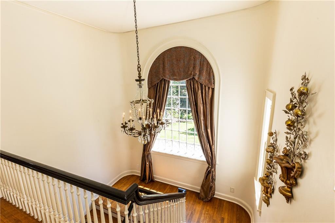
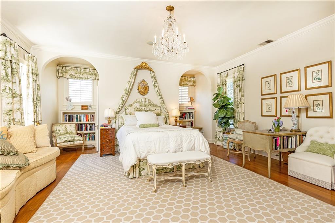
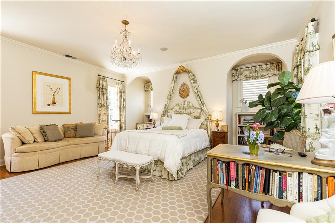
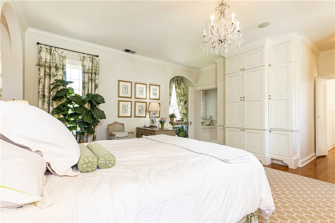
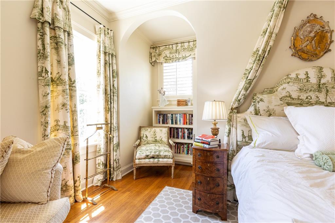
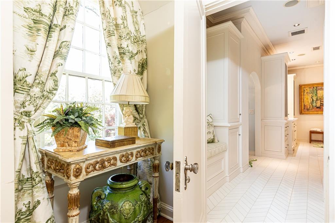
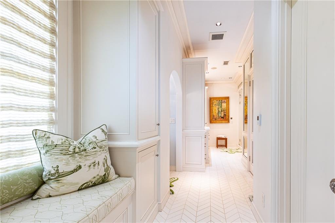
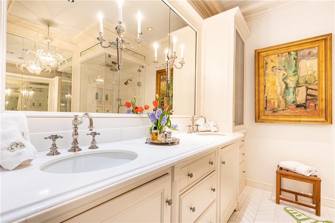
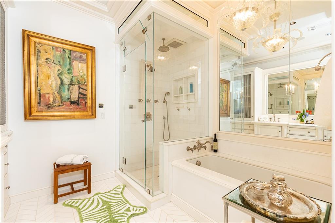
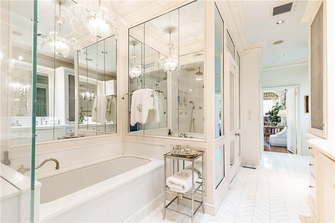
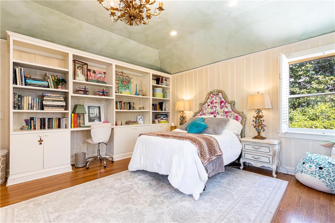
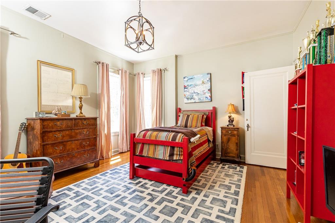
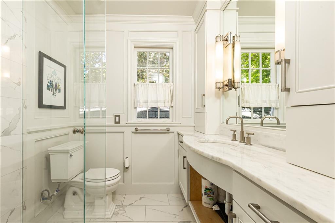
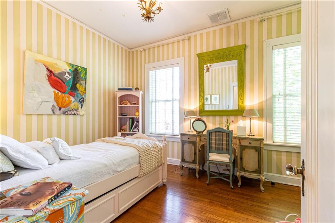
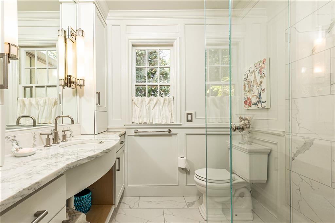
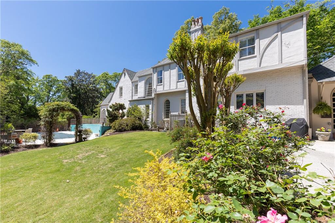
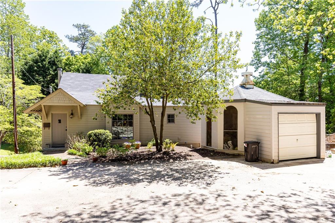
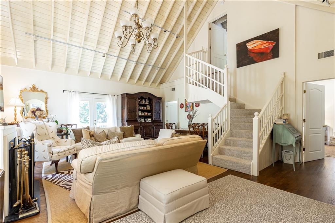
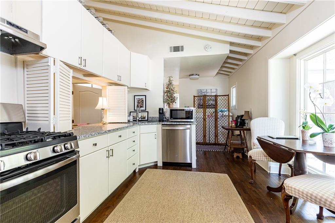
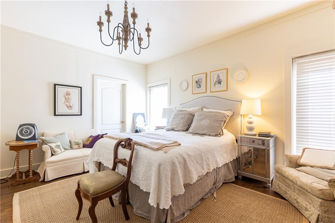
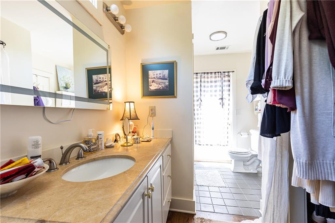
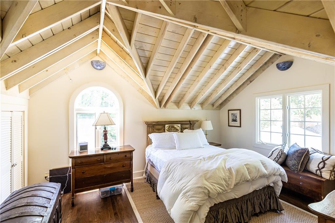
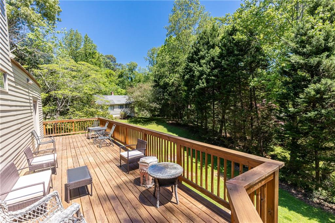
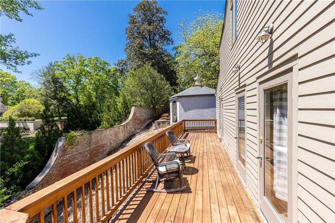
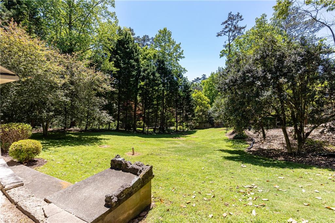
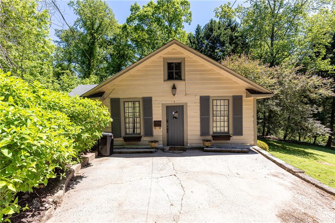
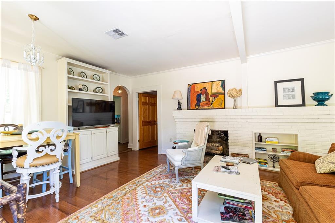
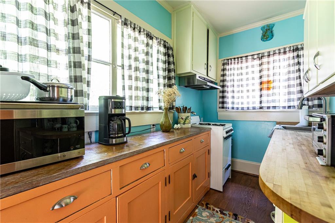
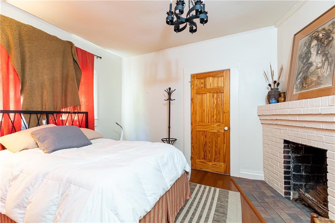
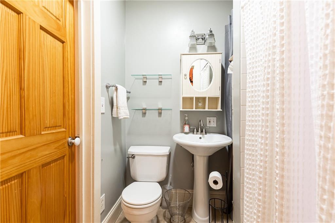
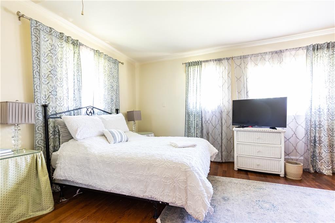
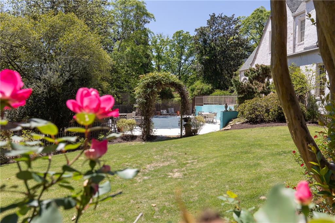
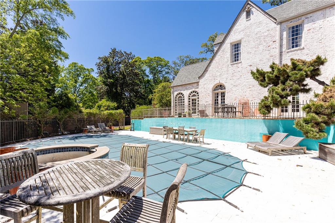
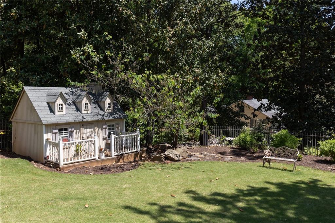
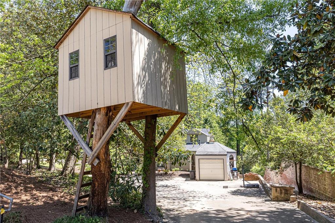
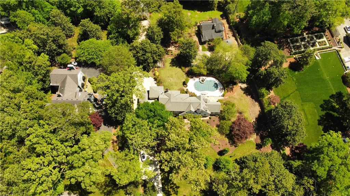
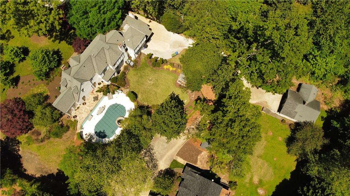
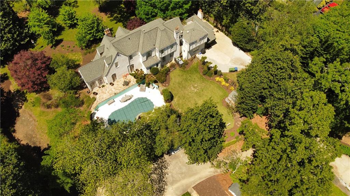
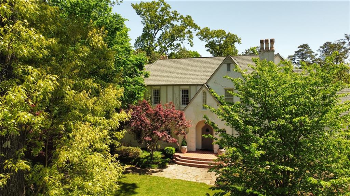
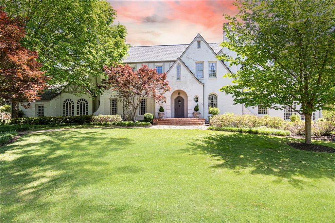
 Listings identified with the FMLS IDX logo come from
FMLS and are held by brokerage firms other than the owner of this website. The
listing brokerage is identified in any listing details. Information is deemed reliable
but is not guaranteed. If you believe any FMLS listing contains material that
infringes your copyrighted work please
Listings identified with the FMLS IDX logo come from
FMLS and are held by brokerage firms other than the owner of this website. The
listing brokerage is identified in any listing details. Information is deemed reliable
but is not guaranteed. If you believe any FMLS listing contains material that
infringes your copyrighted work please