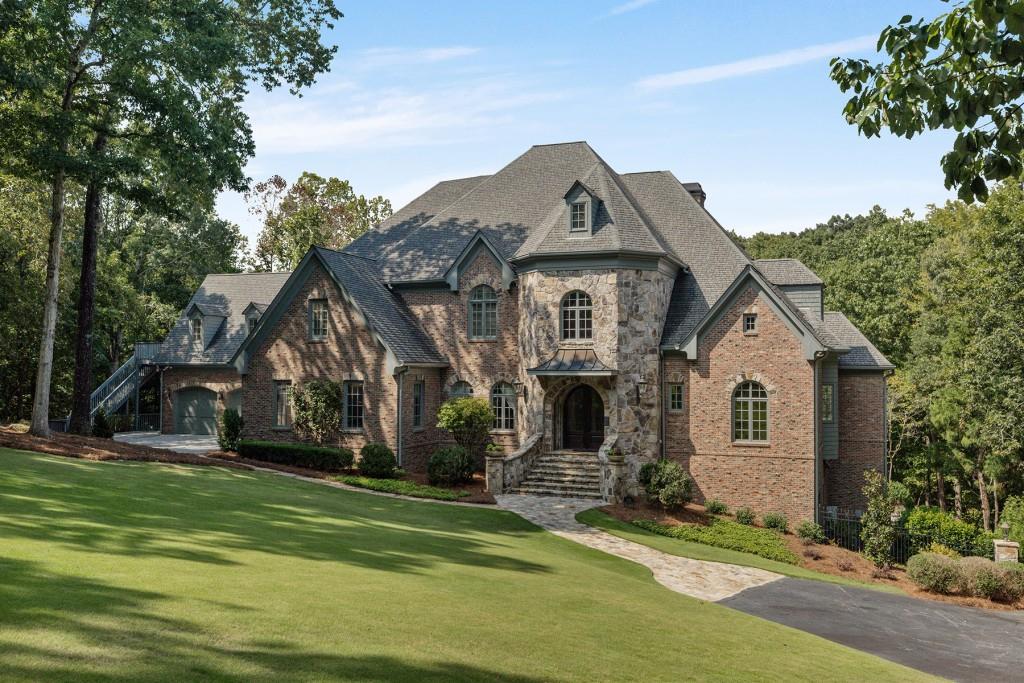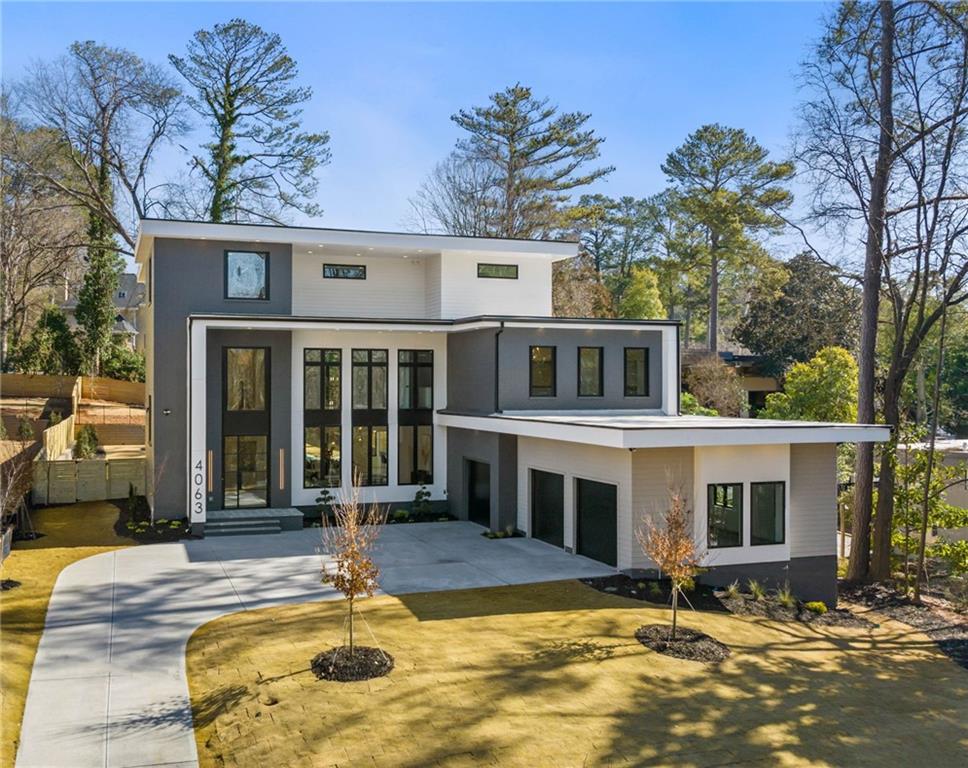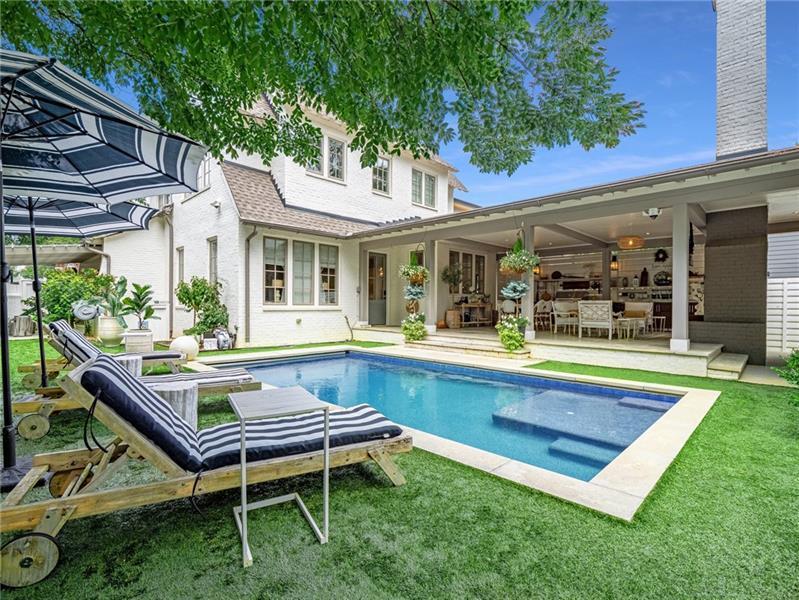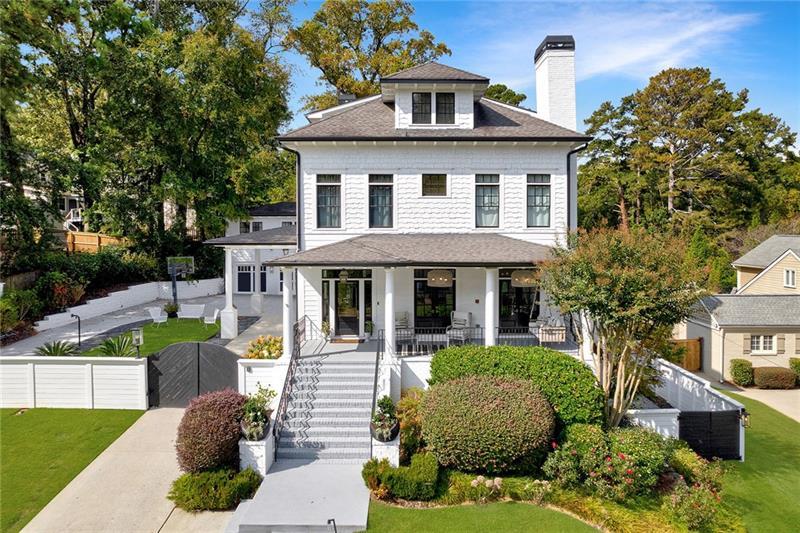Viewing Listing MLS# 7146191
Atlanta, GA 30305
- 5Beds
- 5Full Baths
- 1Half Baths
- N/A SqFt
- 1930Year Built
- 4.30Acres
- MLS# 7146191
- Residential
- Single Family Residence
- Active
- Approx Time on Market1 year, 11 months, 22 days
- AreaN/A
- CountyFulton - GA
- Subdivision Buckhead
Overview
Beautiful private wooded estate lot located in the heart of Buckhead. Property owner does have initial plans for a house designed by Yong Pak. These plans have elevations and rough floorplan layouts.Approx. 4.3 Acres available for development.There is an existing house and tennis court on the property.
Association Fees / Info
Hoa: No
Community Features: Near Schools, Near Shopping, Near Trails/Greenway, Park, Public Transportation, Sidewalks, Street Lights
Bathroom Info
Main Bathroom Level: 1
Halfbaths: 1
Total Baths: 6.00
Fullbaths: 5
Room Bedroom Features: Other
Bedroom Info
Beds: 5
Building Info
Habitable Residence: Yes
Business Info
Equipment: None
Exterior Features
Fence: Back Yard
Patio and Porch: Patio
Exterior Features: Private Yard, Tennis Court(s)
Road Surface Type: Paved
Pool Private: No
County: Fulton - GA
Acres: 4.30
Pool Desc: None
Fees / Restrictions
Financial
Original Price: $3,500,000
Owner Financing: Yes
Garage / Parking
Parking Features: Level Driveway
Green / Env Info
Green Energy Generation: None
Handicap
Accessibility Features: None
Interior Features
Security Ftr: None
Fireplace Features: Living Room
Levels: Two
Appliances: Dishwasher, Dryer, Gas Cooktop, Gas Oven, Refrigerator, Washer
Laundry Features: None
Interior Features: Beamed Ceilings, Bookcases
Flooring: Carpet, Hardwood
Spa Features: None
Lot Info
Lot Size Source: Public Records
Lot Features: Creek On Lot, Level
Lot Size: x
Misc
Property Attached: No
Home Warranty: Yes
Open House
Other
Other Structures: None
Property Info
Construction Materials: Brick 4 Sides
Year Built: 1,930
Property Condition: Resale
Roof: Composition
Property Type: Residential Detached
Style: Traditional
Rental Info
Land Lease: Yes
Room Info
Kitchen Features: Eat-in Kitchen, Pantry
Room Master Bathroom Features: Separate Tub/Shower
Room Dining Room Features: Separate Dining Room
Special Features
Green Features: None
Special Listing Conditions: None
Special Circumstances: None
Sqft Info
Building Area Total: 6342
Building Area Source: Owner
Tax Info
Tax Amount Annual: 41542
Tax Year: 2,021
Tax Parcel Letter: 17-0143-0001-105-8
Unit Info
Utilities / Hvac
Cool System: Central Air
Electric: 110 Volts
Heating: Central
Utilities: Cable Available, Electricity Available, Natural Gas Available, Sewer Available, Water Available
Sewer: Public Sewer
Waterfront / Water
Water Body Name: None
Water Source: Public
Waterfront Features: None
Directions
Located on West Wesley Rd between the intersections of Normandy Drive and Wyngate DriveListing Provided courtesy of Harry Norman Realtors
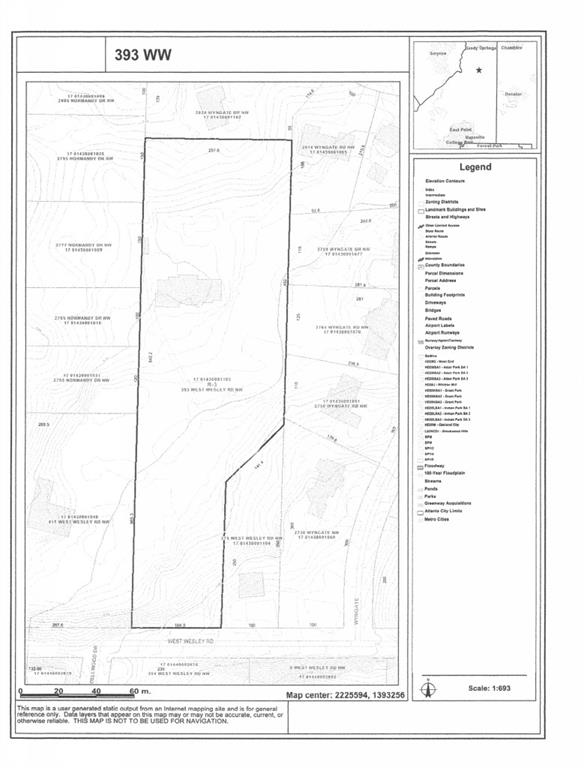
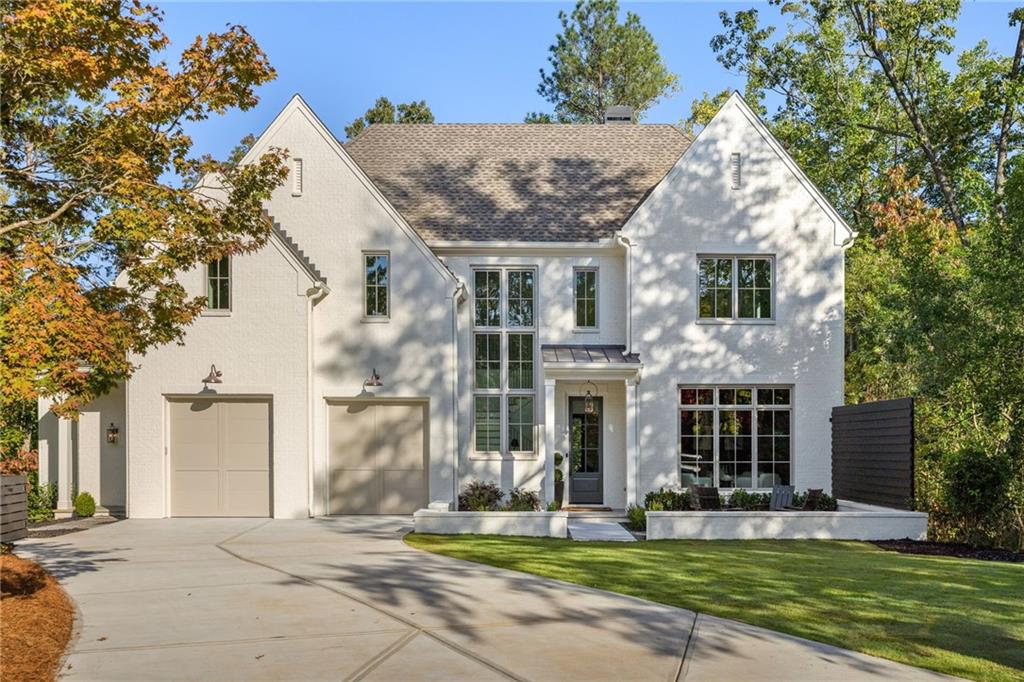
 MLS# 409571524
MLS# 409571524 