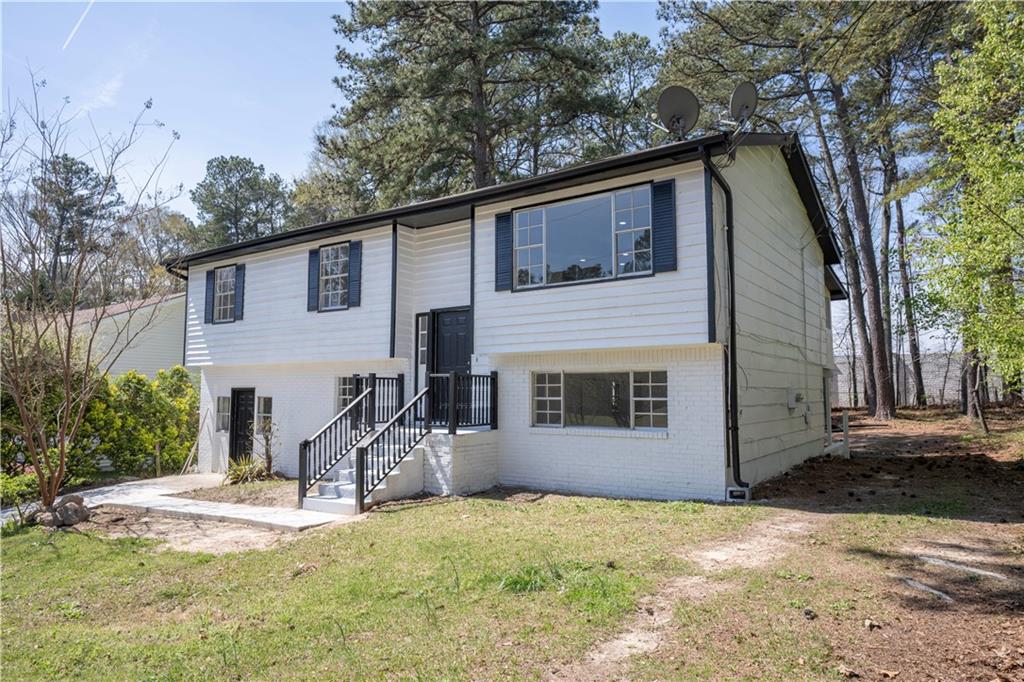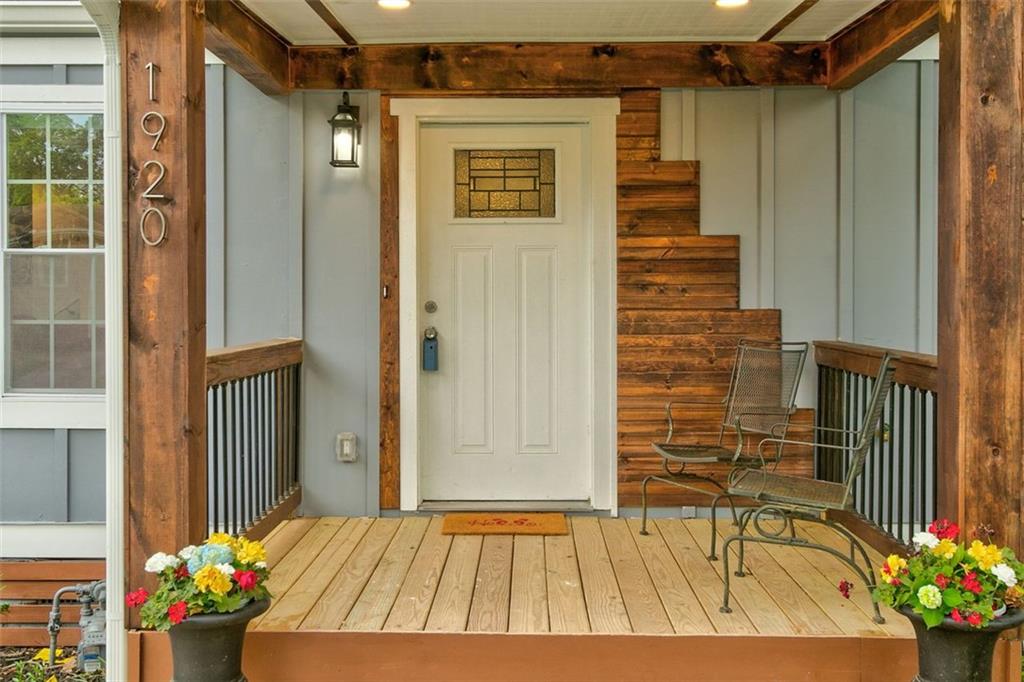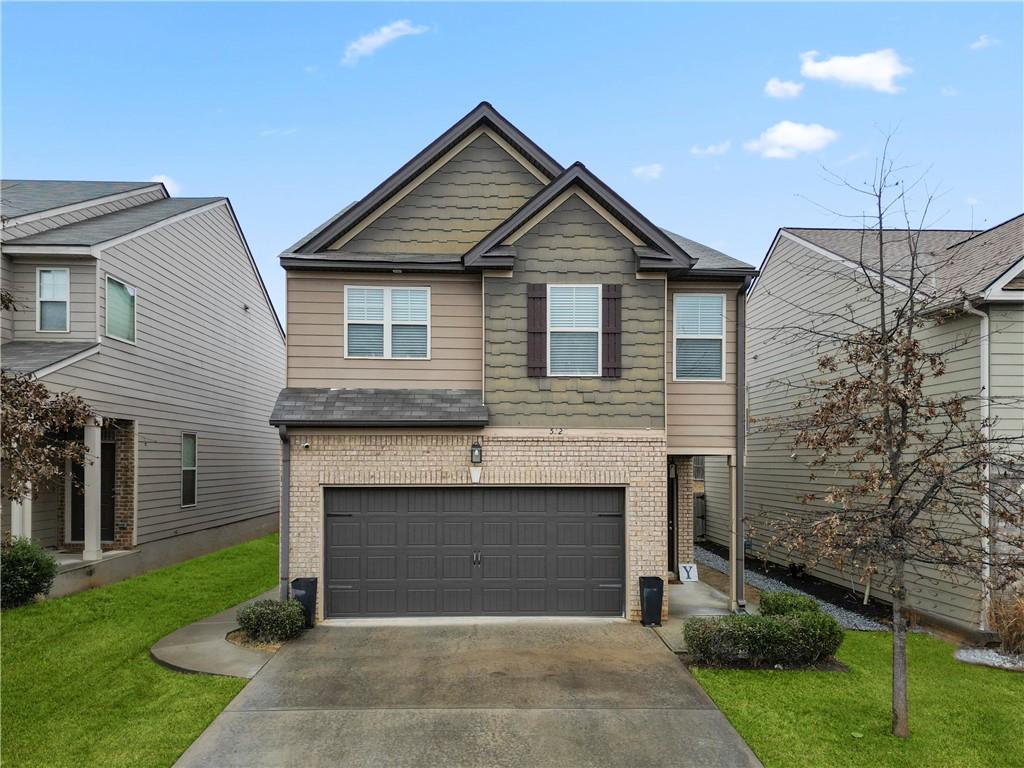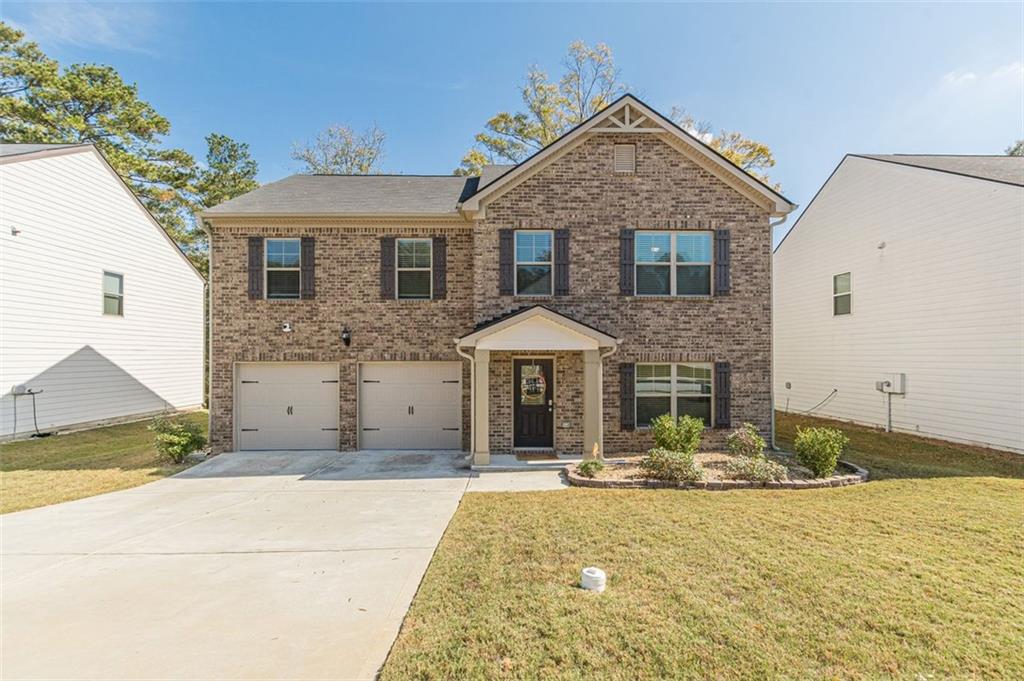Viewing Listing MLS# 411801545
Atlanta, GA 30349
- 4Beds
- 2Full Baths
- N/AHalf Baths
- N/A SqFt
- 1965Year Built
- 0.39Acres
- MLS# 411801545
- Residential
- Single Family Residence
- Active
- Approx Time on MarketN/A
- AreaN/A
- CountyFulton - GA
- Subdivision The Meadows
Overview
Welcome to Glam - 4-bedroom 2-Bathroom - As you walk in, you are greeted by a beautiful Open Concept floor plan and Beautiful Real Hardwood Floors. Glam-Designer wall features compliment this home fully! Let the fireplace flame changing colors - catch your eyes. The list of upgrades is endless here. Real Wood Hardwood floors thru-out the main floor ""and"" bedrooms! This open concept brings you more glam. Kitchen features beautiful granite island, gorgeous granite counter tops, real hardwood cabinets slow-close. High end appliances MUST I MENTION. Please don't miss the large airy master bedroom. Walk into the Master Spa bathroom - is extra GLAM, features beautiful tile and Whirlpool Tub/ Shower for endless spa shower/tub time after a long hard day. Afterwards head to your Large Party Deck with surround lights for a sense of privacy or just to sat and meditate on the day, overlooks a backyard for those large family gatherings. The Bathrooms are UP-Scale!! Close to 285-Highway - minutes away. Close to all!
Association Fees / Info
Hoa: No
Community Features: None
Bathroom Info
Main Bathroom Level: 2
Total Baths: 2.00
Fullbaths: 2
Room Bedroom Features: Master on Main, Other
Bedroom Info
Beds: 4
Building Info
Habitable Residence: No
Business Info
Equipment: None
Exterior Features
Fence: Back Yard
Patio and Porch: Deck, Front Porch
Exterior Features: Private Yard
Road Surface Type: Asphalt
Pool Private: No
County: Fulton - GA
Acres: 0.39
Pool Desc: None
Fees / Restrictions
Financial
Original Price: $345,000
Owner Financing: No
Garage / Parking
Parking Features: Driveway
Green / Env Info
Green Energy Generation: None
Handicap
Accessibility Features: None
Interior Features
Security Ftr: None
Fireplace Features: Electric
Levels: One
Appliances: Dishwasher, Double Oven, Gas Cooktop, Microwave
Laundry Features: Common Area
Interior Features: High Ceilings 9 ft Main
Flooring: Hardwood, Tile
Spa Features: None
Lot Info
Lot Size Source: Public Records
Lot Features: Back Yard, Cleared, Corner Lot, Front Yard
Lot Size: x
Misc
Property Attached: No
Home Warranty: Yes
Open House
Other
Other Structures: None
Property Info
Construction Materials: Brick Front
Year Built: 1,965
Property Condition: Resale
Roof: Composition
Property Type: Residential Detached
Style: Traditional
Rental Info
Land Lease: No
Room Info
Kitchen Features: Cabinets White, Kitchen Island, Stone Counters
Room Master Bathroom Features: Tub/Shower Combo,Whirlpool Tub
Room Dining Room Features: Open Concept
Special Features
Green Features: None
Special Listing Conditions: Real Estate Owned
Special Circumstances: None
Sqft Info
Building Area Total: 1347
Building Area Source: Owner
Tax Info
Tax Amount Annual: 2802
Tax Year: 2,023
Tax Parcel Letter: 13-0094-0001-102-3
Unit Info
Utilities / Hvac
Cool System: Ceiling Fan(s), Electric
Electric: 110 Volts, 220 Volts
Heating: Central, Electric, Forced Air, Hot Water
Utilities: Electricity Available, Natural Gas Available, Sewer Available, Water Available
Sewer: Public Sewer
Waterfront / Water
Water Body Name: None
Water Source: Public
Waterfront Features: None
Directions
GPSListing Provided courtesy of First United Realty, Inc.
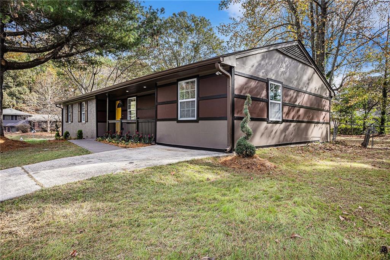
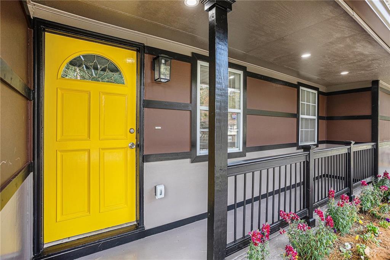
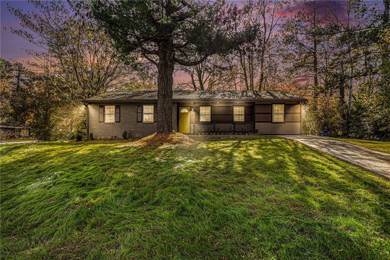
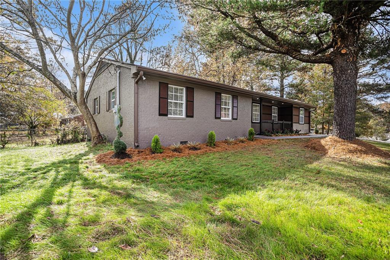
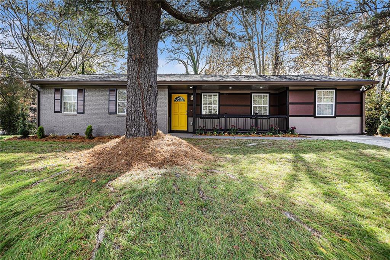
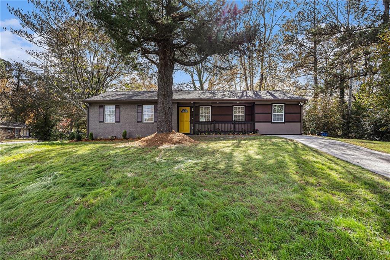
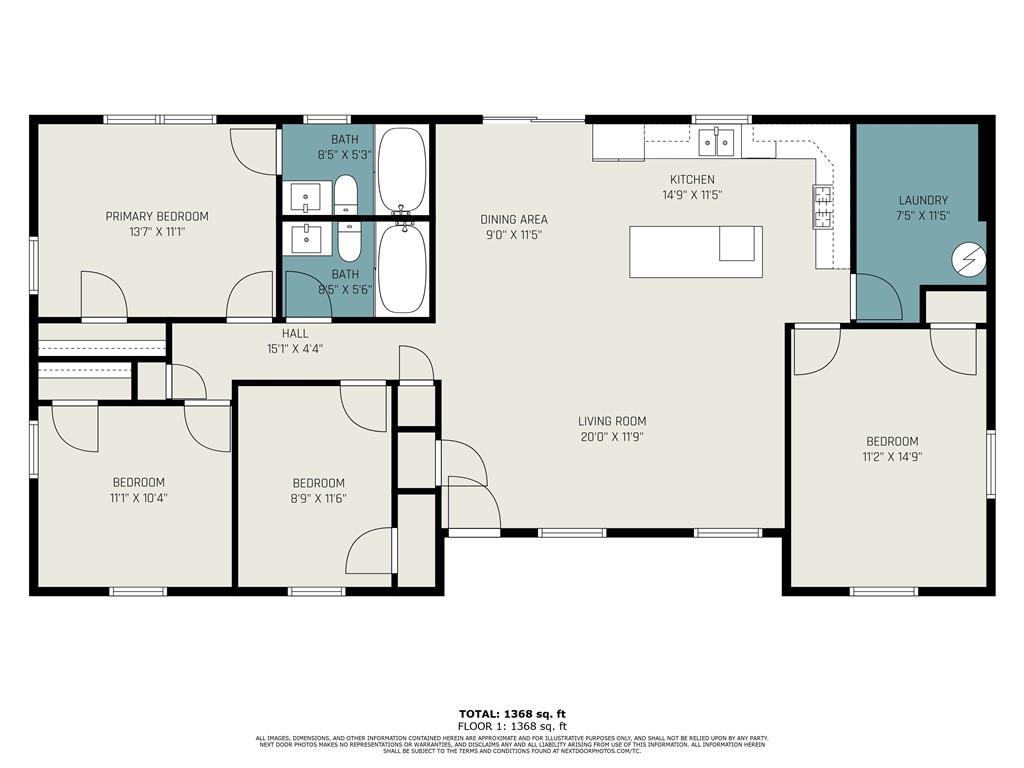
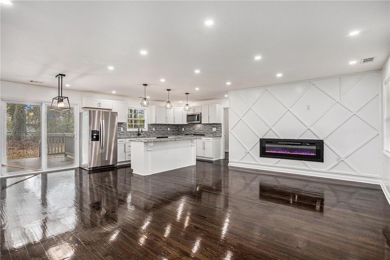
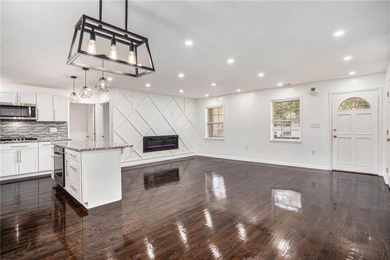
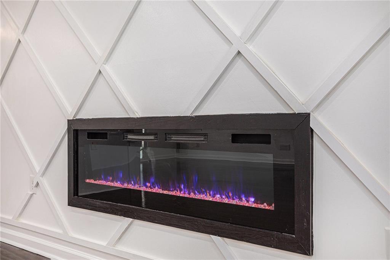
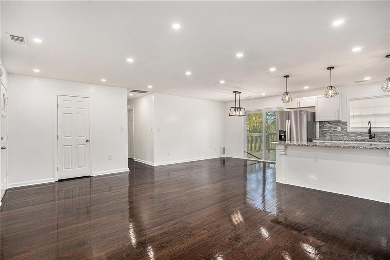
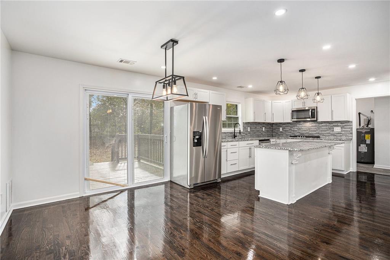
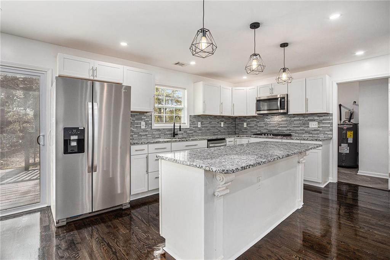
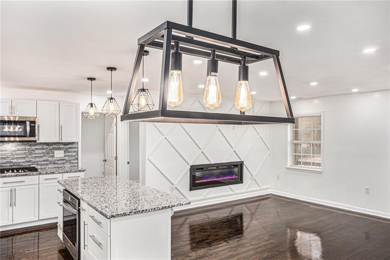
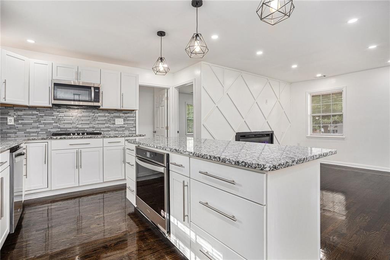
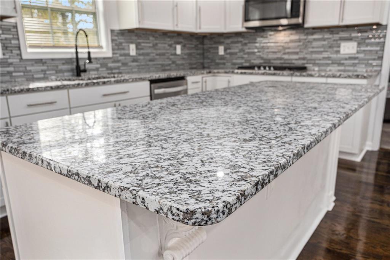
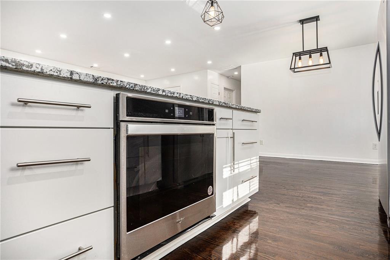
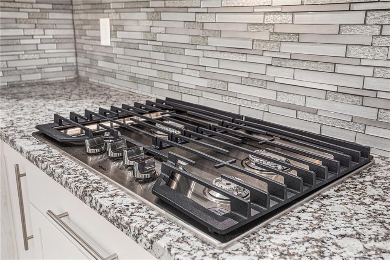
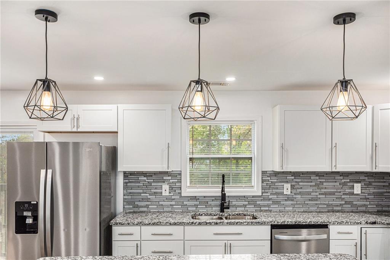
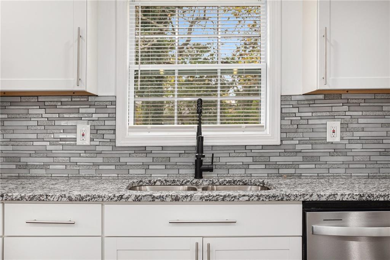
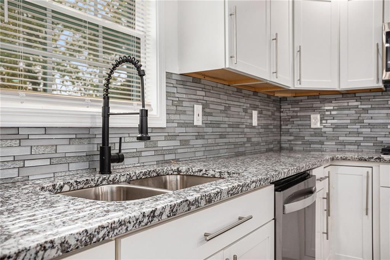
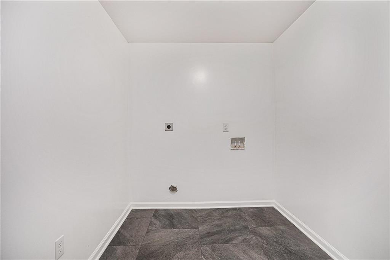
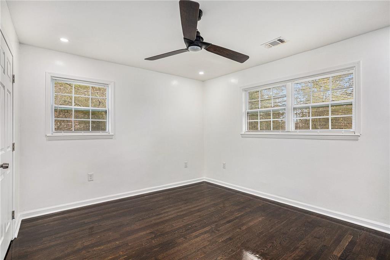
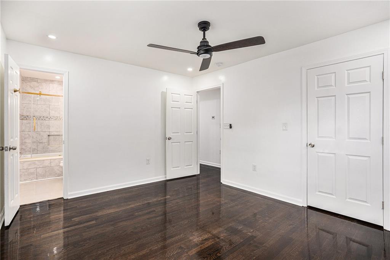
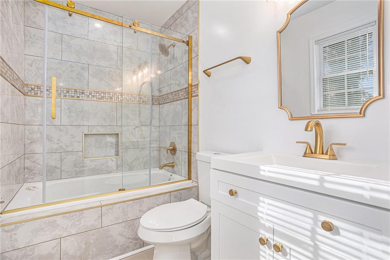
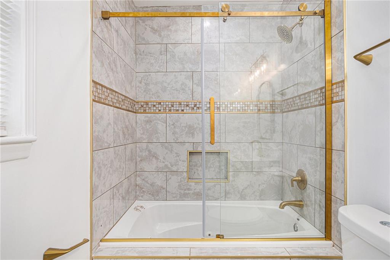
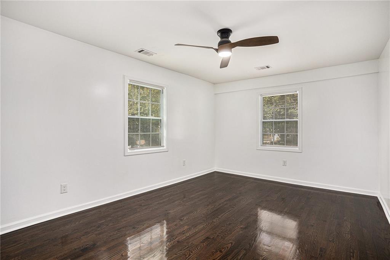
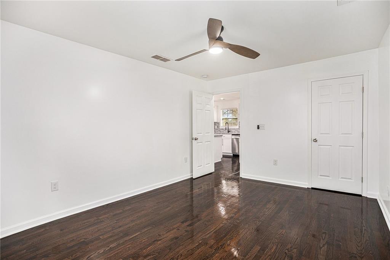
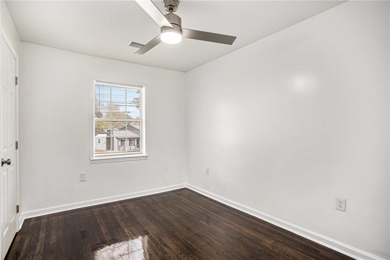
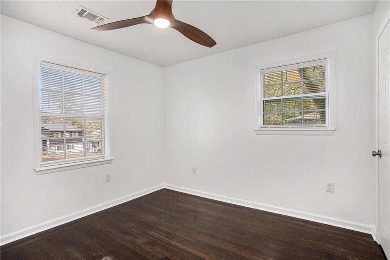
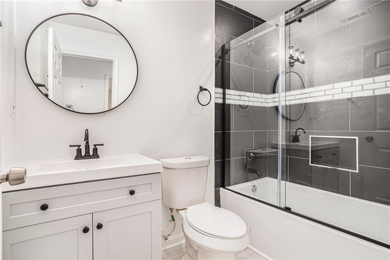
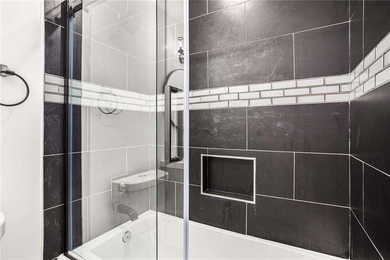
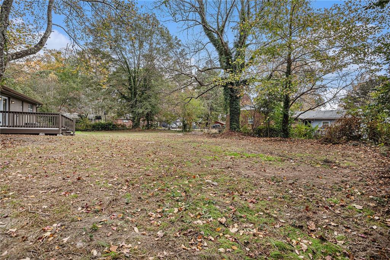
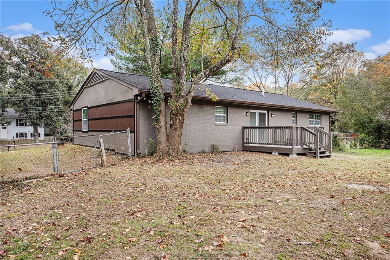
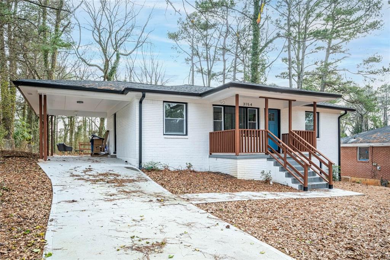
 MLS# 7366564
MLS# 7366564 