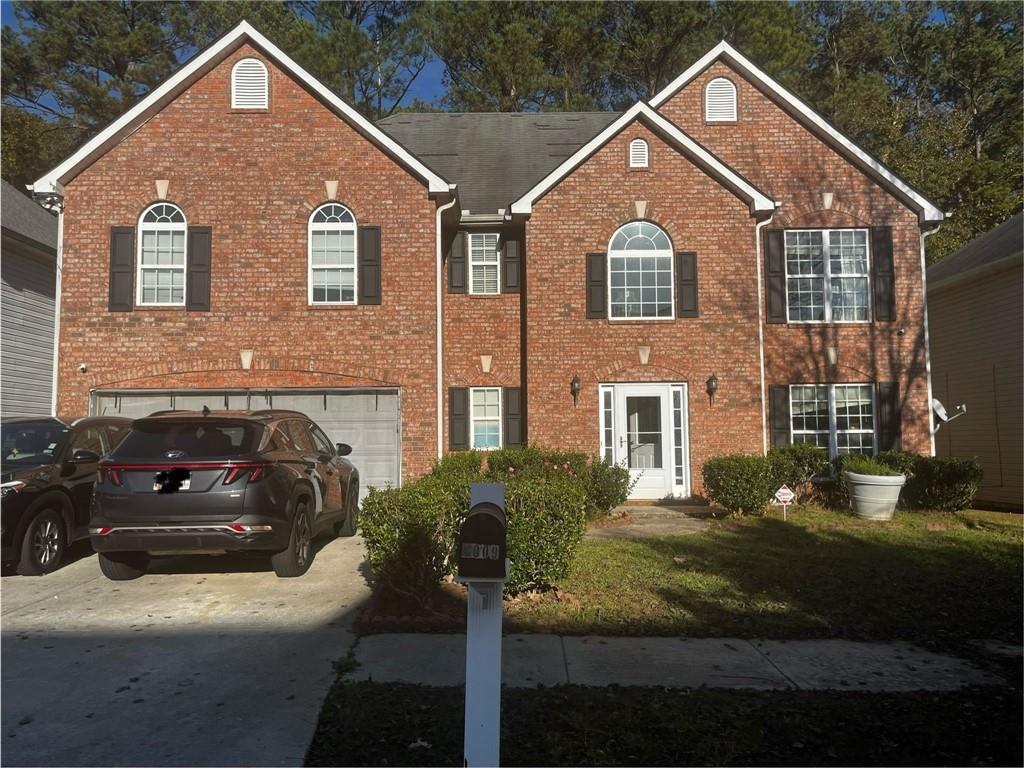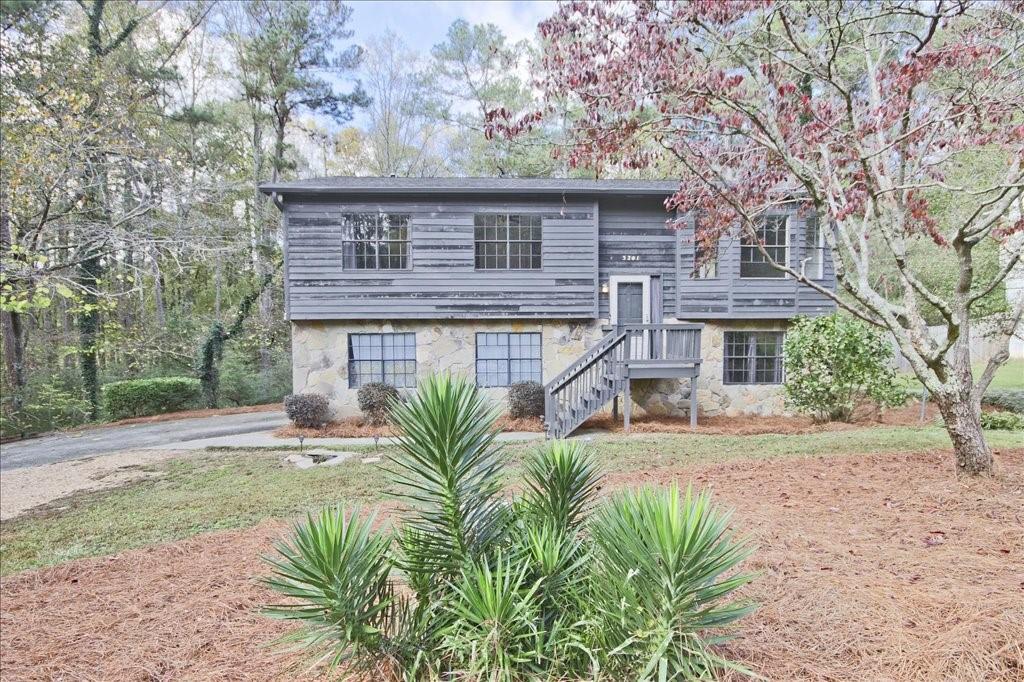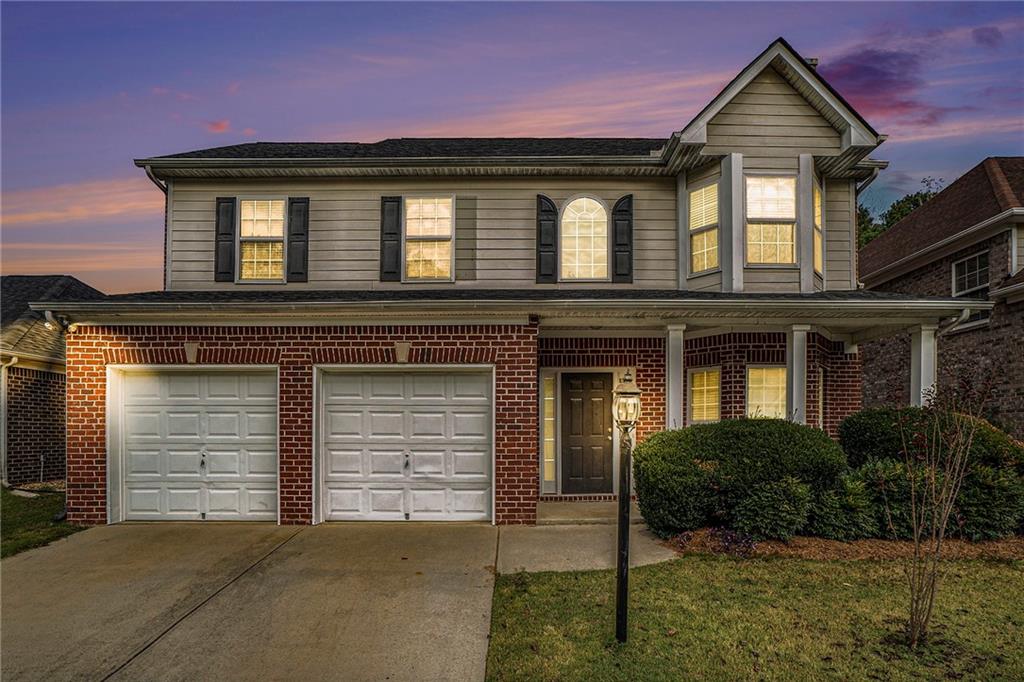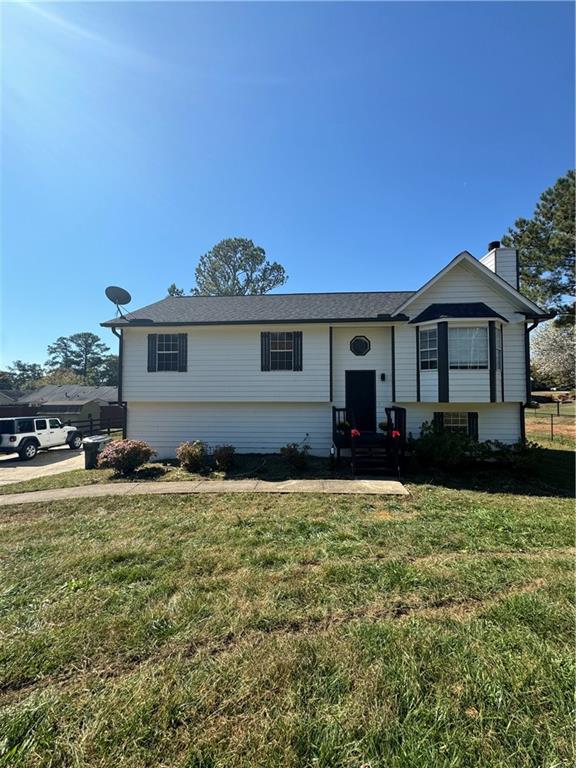Viewing Listing MLS# 411715400
Snellville, GA 30078
- 4Beds
- 2Full Baths
- 1Half Baths
- N/A SqFt
- 1982Year Built
- 0.41Acres
- MLS# 411715400
- Residential
- Single Family Residence
- Active
- Approx Time on MarketN/A
- AreaN/A
- CountyGwinnett - GA
- Subdivision Skyland Glen
Overview
This professionally renovated, Colonial-style home, located in the charming Skyland Glen neighborhood, is move-in ready and packed with desirable features. It boasts a full, unfinished, daylight basement with a convenient single garage/boat door. Each bedroom is generously sized offering ample closet space, and the entire home features brand-new flooring. The expansive kitchen shines with abundant cabinet storage granite countertops and a pantry, making it a dream for any cook. All bathrooms have been fully updated to modern standards. Enjoy the outdoors with a screened-in porch off the rear deck and a fenced area in the backyard provides privacy with the property extending beyond the fenced portion. A two-car, side-entry garage makes this home as functional as it is beautiful and ready to welcome its new owners!
Association Fees / Info
Hoa: No
Community Features: Near Schools, Near Shopping, Near Trails/Greenway, Street Lights
Bathroom Info
Halfbaths: 1
Total Baths: 3.00
Fullbaths: 2
Room Bedroom Features: Oversized Master
Bedroom Info
Beds: 4
Building Info
Habitable Residence: No
Business Info
Equipment: None
Exterior Features
Fence: Back Yard, Chain Link
Patio and Porch: Covered, Rear Porch, Screened
Exterior Features: Garden, Private Entrance, Private Yard
Road Surface Type: Asphalt
Pool Private: No
County: Gwinnett - GA
Acres: 0.41
Pool Desc: None
Fees / Restrictions
Financial
Original Price: $379,900
Owner Financing: No
Garage / Parking
Parking Features: Attached, Driveway, Garage, Garage Door Opener, Garage Faces Side, Kitchen Level
Green / Env Info
Green Energy Generation: None
Handicap
Accessibility Features: None
Interior Features
Security Ftr: Smoke Detector(s)
Fireplace Features: Family Room, Gas Starter, Glass Doors
Levels: Three Or More
Appliances: Dishwasher, Electric Range, Gas Water Heater, Microwave
Laundry Features: In Hall, Laundry Closet, Upper Level
Interior Features: Double Vanity, Walk-In Closet(s)
Flooring: Laminate
Spa Features: None
Lot Info
Lot Size Source: Public Records
Lot Features: Front Yard, Private, Sloped, Wooded
Lot Size: 99x183x102x183
Misc
Property Attached: No
Home Warranty: No
Open House
Other
Other Structures: None
Property Info
Construction Materials: Brick, Brick Front, Vinyl Siding
Year Built: 1,982
Property Condition: Updated/Remodeled
Roof: Composition
Property Type: Residential Detached
Style: Colonial
Rental Info
Land Lease: No
Room Info
Kitchen Features: Breakfast Room, Cabinets White, Eat-in Kitchen, Pantry, Stone Counters
Room Master Bathroom Features: Double Vanity,Shower Only
Room Dining Room Features: Separate Dining Room
Special Features
Green Features: None
Special Listing Conditions: None
Special Circumstances: None
Sqft Info
Building Area Total: 2584
Building Area Source: Public Records
Tax Info
Tax Amount Annual: 3811
Tax Year: 2,024
Tax Parcel Letter: R5061-076
Unit Info
Utilities / Hvac
Cool System: Central Air, Electric, Zoned
Electric: Other
Heating: Forced Air, Natural Gas, Zoned
Utilities: Cable Available, Electricity Available, Natural Gas Available, Phone Available, Sewer Available, Water Available
Sewer: Public Sewer
Waterfront / Water
Water Body Name: None
Water Source: Public
Waterfront Features: None
Directions
From 124 and 78 take 78E, right on Skyland Drive, left on Skyland Glen Drive. GPS friendly.Listing Provided courtesy of Realty Associates Of Atlanta, Llc.
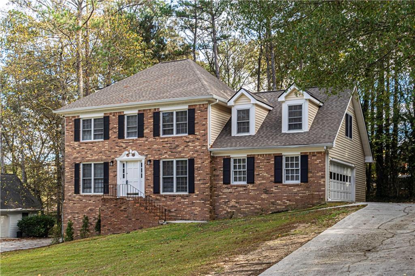
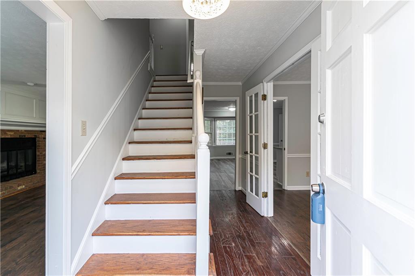
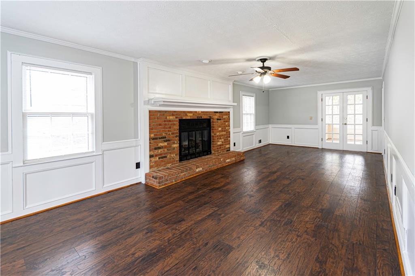
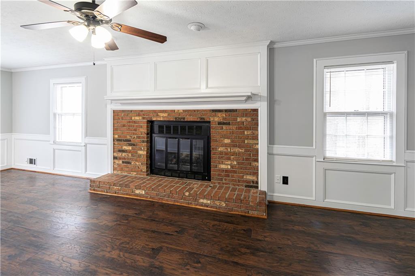
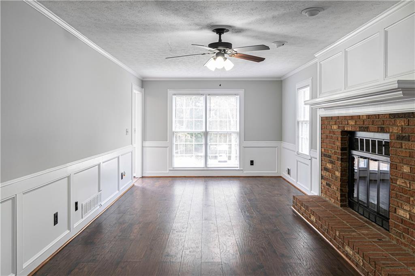
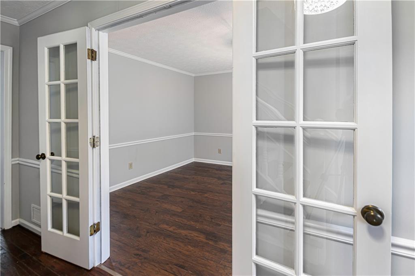
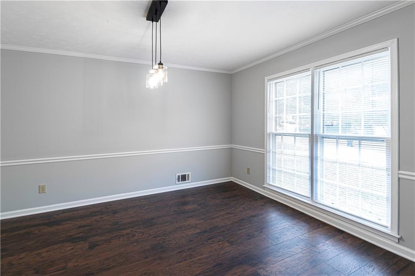
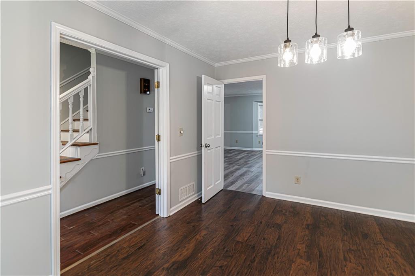
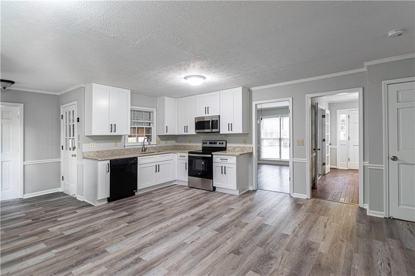
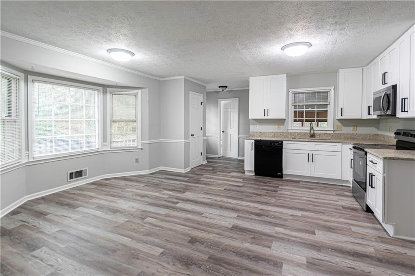
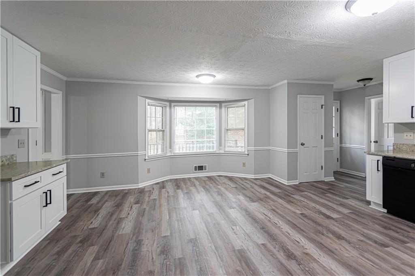
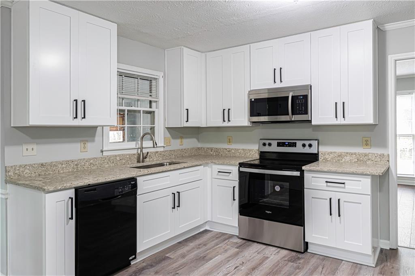
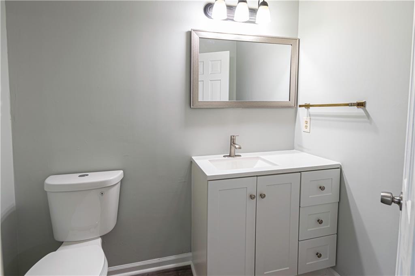
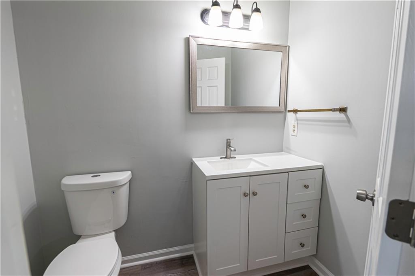
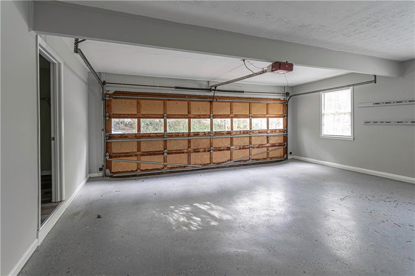
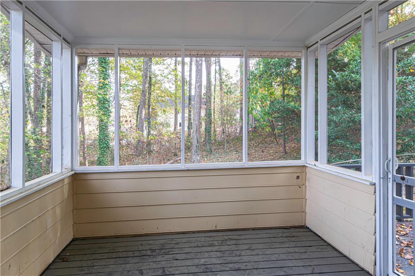
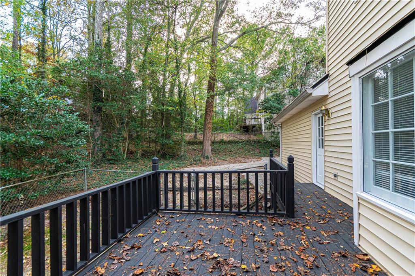
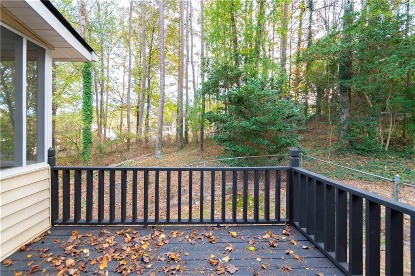
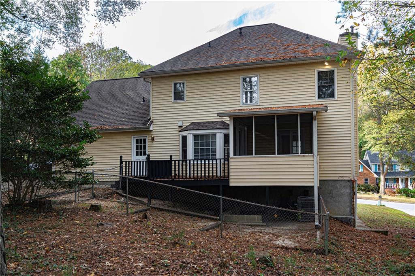
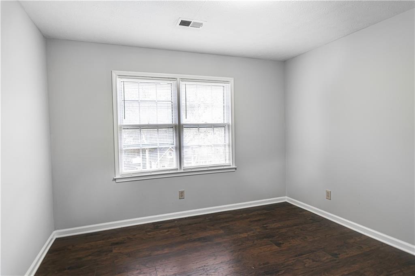
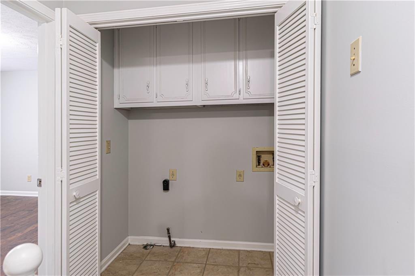
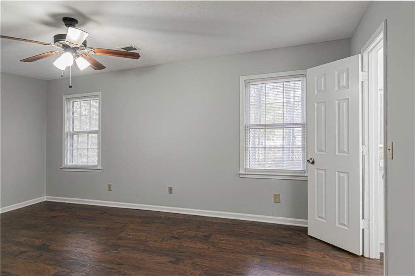
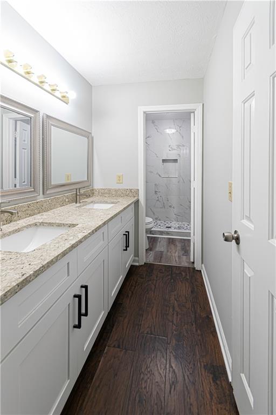
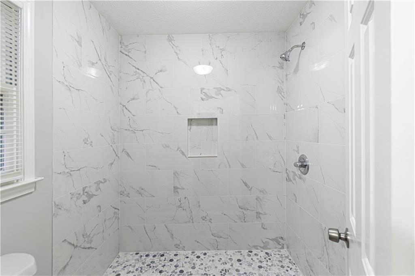
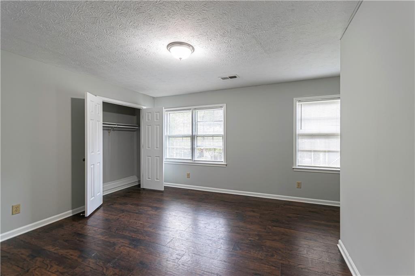
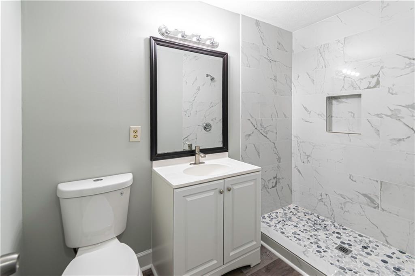
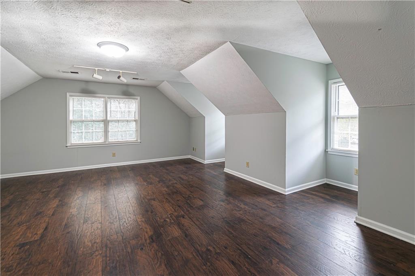
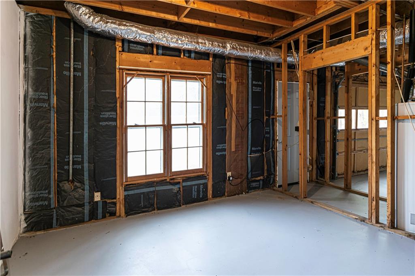
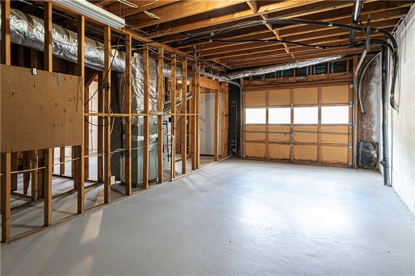
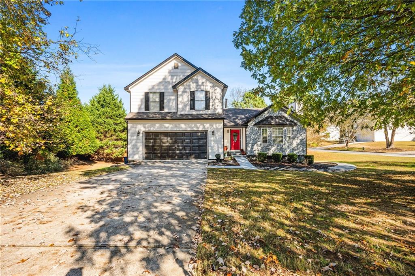
 MLS# 411567527
MLS# 411567527 