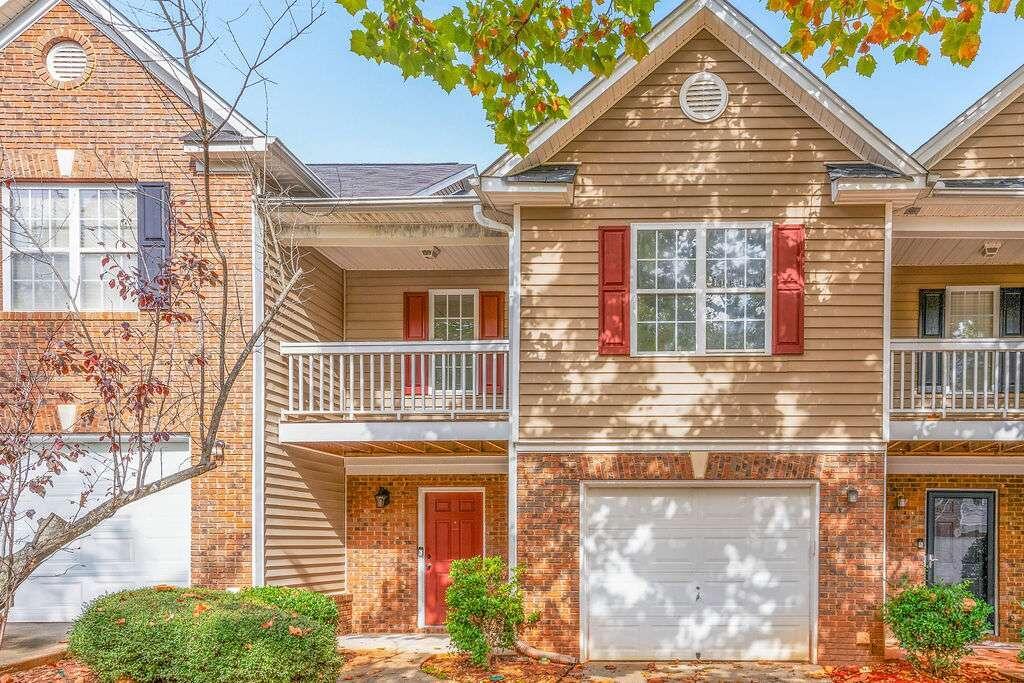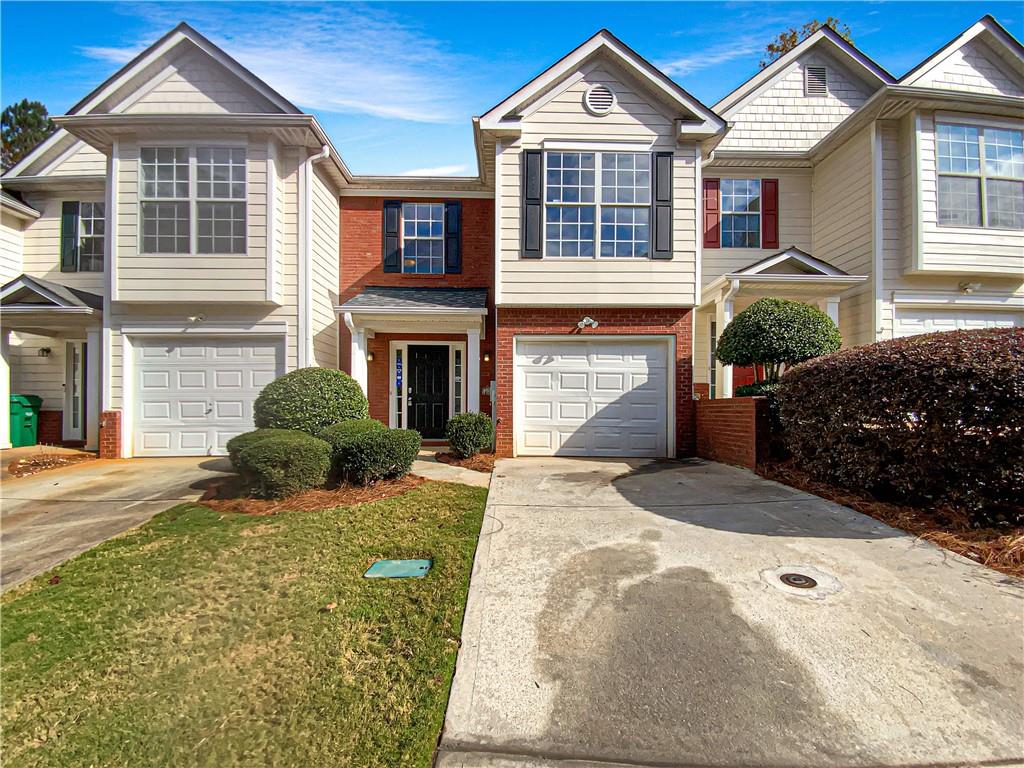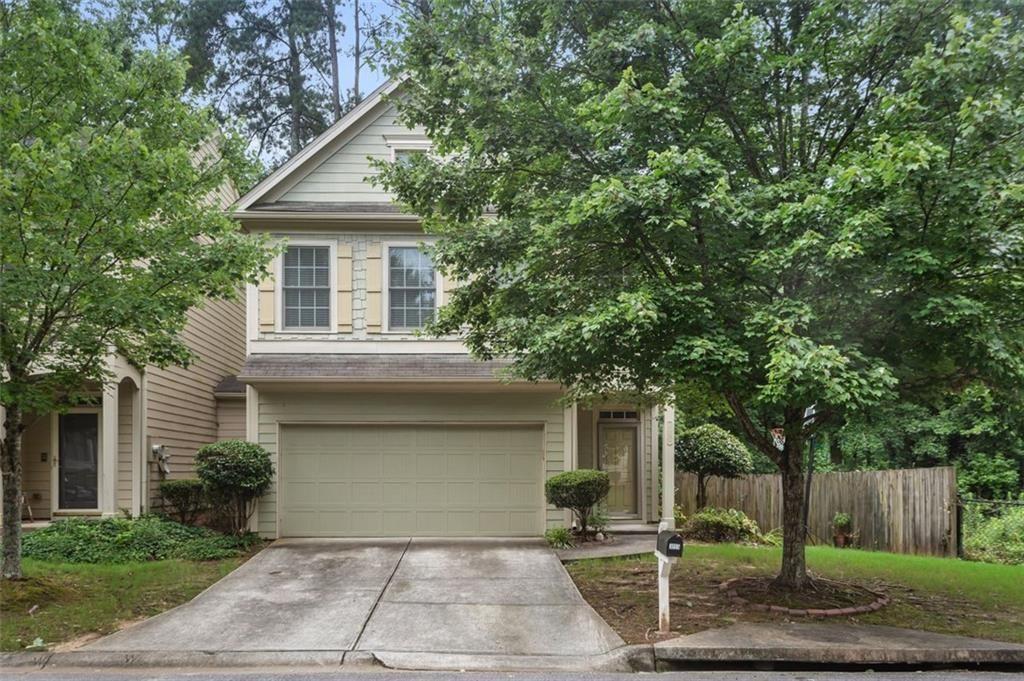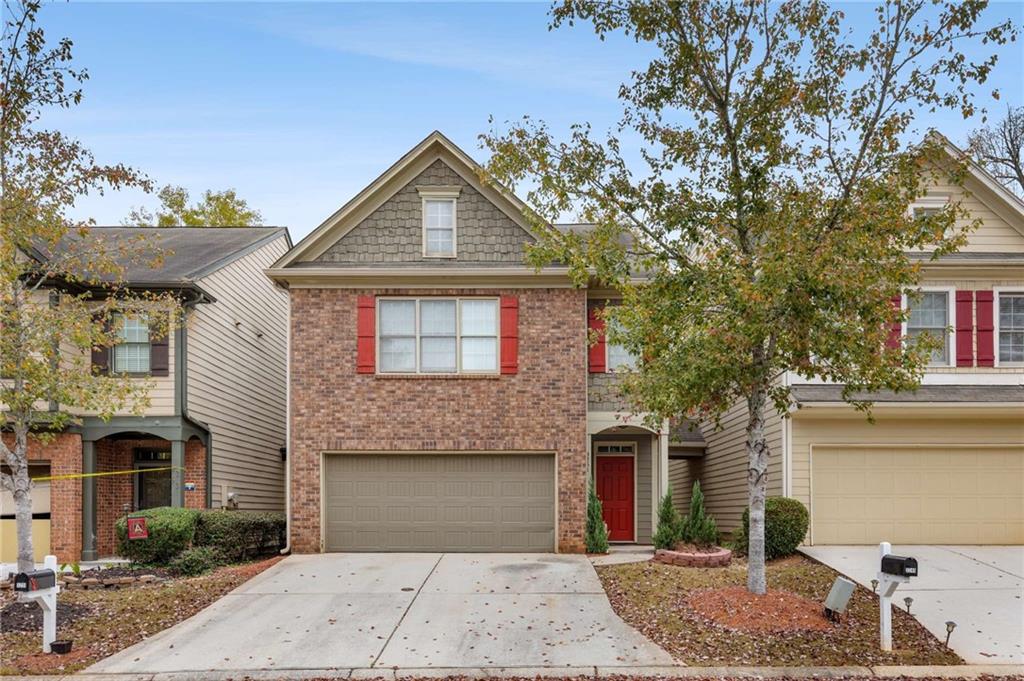Viewing Listing MLS# 411714370
Decatur, GA 30035
- 2Beds
- 2Full Baths
- 1Half Baths
- N/A SqFt
- 2003Year Built
- 0.02Acres
- MLS# 411714370
- Residential
- Townhouse
- Active
- Approx Time on Market2 days
- AreaN/A
- CountyDekalb - GA
- Subdivision Park Place
Overview
Charming end unit townhome ready for you to make your own! As you walk into this charming townhouse you will be met by a great entry foyer, LVP and new carpet throughout the main floor, and fresh paint. The open-concept kitchen has butcher block countertops, backsplash. It overlooks the fireside family room and flows perfectly into the dining room with intricate crown molding. Upstairs you will find new carpet, 2 bedrooms and 2 full baths. The oversized primary bedroom features vaulted ceilings, two closets, a private balcony, and ensuite bathroom with an oversize shower! This gorgeous end unit provides beautiful views of the woods and a private back patio. The entire unit has been painted and is ready for immediate move-in. With a low HOA that covers the roof and grounds plus no rental restrictions, this community is perfect for both owners and investors.
Association Fees / Info
Hoa: Yes
Hoa Fees Frequency: Annually
Hoa Fees: 781
Community Features: Homeowners Assoc, Near Public Transport, Near Schools, Playground
Hoa Fees Frequency: Annually
Association Fee Includes: Maintenance Grounds, Maintenance Structure, Trash
Bathroom Info
Halfbaths: 1
Total Baths: 3.00
Fullbaths: 2
Room Bedroom Features: Oversized Master
Bedroom Info
Beds: 2
Building Info
Habitable Residence: No
Business Info
Equipment: None
Exterior Features
Fence: None
Patio and Porch: Patio
Exterior Features: Balcony
Road Surface Type: Asphalt
Pool Private: No
County: Dekalb - GA
Acres: 0.02
Pool Desc: None
Fees / Restrictions
Financial
Original Price: $255,000
Owner Financing: No
Garage / Parking
Parking Features: Attached, Garage
Green / Env Info
Green Energy Generation: None
Handicap
Accessibility Features: None
Interior Features
Security Ftr: Security System Leased, Smoke Detector(s)
Fireplace Features: Gas Starter
Levels: Two
Appliances: Dishwasher, Disposal, Gas Oven, Refrigerator
Laundry Features: Laundry Room
Interior Features: High Ceilings 9 ft Upper, High Speed Internet
Flooring: Carpet, Laminate
Spa Features: None
Lot Info
Lot Size Source: Public Records
Lot Features: Back Yard
Lot Size: x
Misc
Property Attached: Yes
Home Warranty: No
Open House
Other
Other Structures: None
Property Info
Construction Materials: Brick Front
Year Built: 2,003
Property Condition: Resale
Roof: Composition, Shingle
Property Type: Residential Attached
Style: Townhouse, Traditional
Rental Info
Land Lease: No
Room Info
Kitchen Features: Breakfast Bar, Pantry, View to Family Room
Room Master Bathroom Features: Shower Only
Room Dining Room Features: None
Special Features
Green Features: None
Special Listing Conditions: None
Special Circumstances: None
Sqft Info
Building Area Total: 1814
Building Area Source: Public Records
Tax Info
Tax Amount Annual: 2334
Tax Year: 2,023
Tax Parcel Letter: 15-161-03-209
Unit Info
Num Units In Community: 1
Utilities / Hvac
Cool System: Ceiling Fan(s), Central Air
Electric: 110 Volts, 220 Volts
Heating: Central, Natural Gas
Utilities: Cable Available, Electricity Available, Natural Gas Available, Phone Available, Sewer Available, Water Available
Sewer: Public Sewer
Waterfront / Water
Water Body Name: None
Water Source: Public
Waterfront Features: None
Directions
285 S to exhit 43 (Covington Hwy). Turn Left. 3 miles to Lenox Avenue - Turn LEFT. Continue Right on Lenow Avenue - road name changes to Manhattan Pkwy toward the back. Unit is on the Right.Listing Provided courtesy of Keller Williams Realty Peachtree Rd.

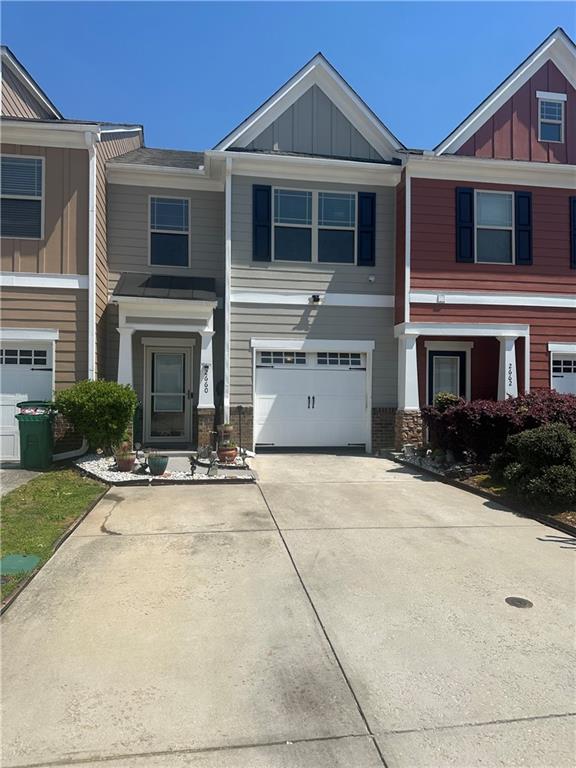
 MLS# 7365468
MLS# 7365468 