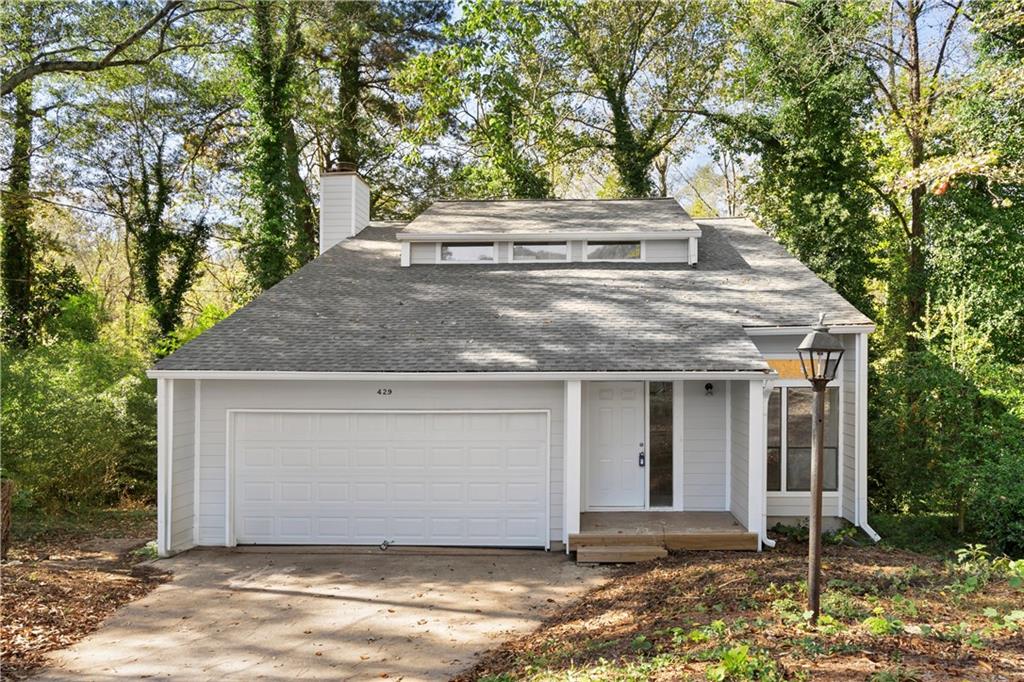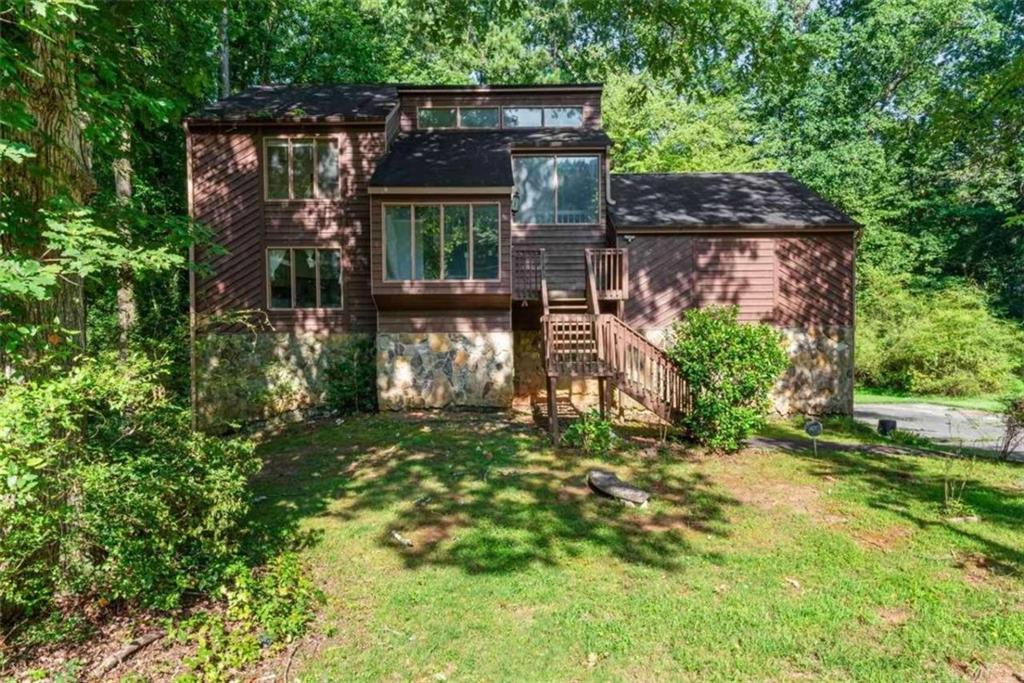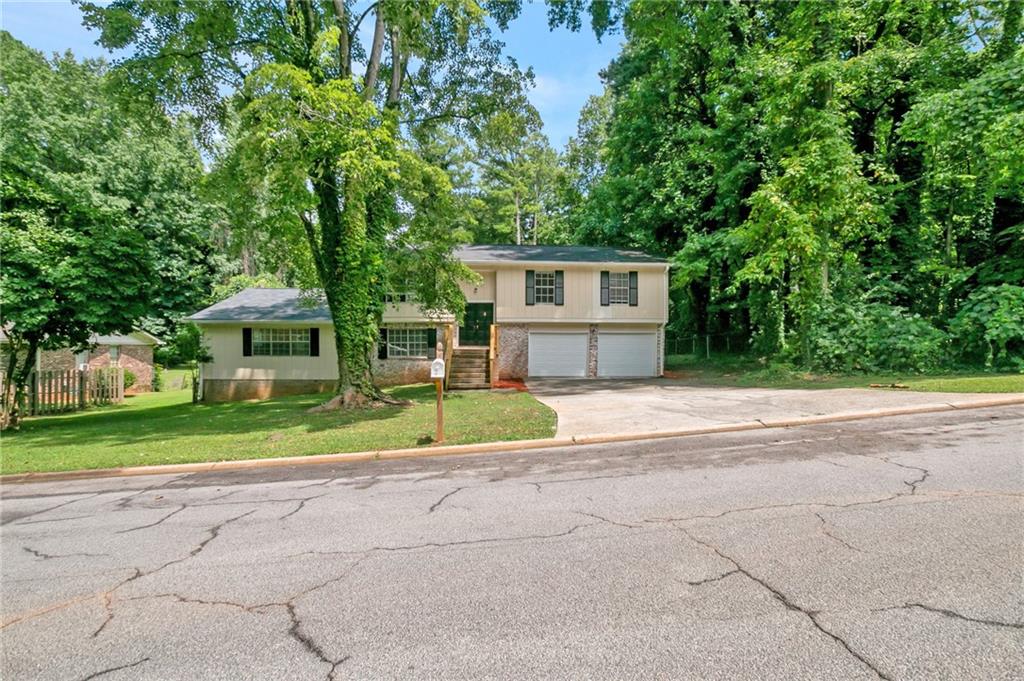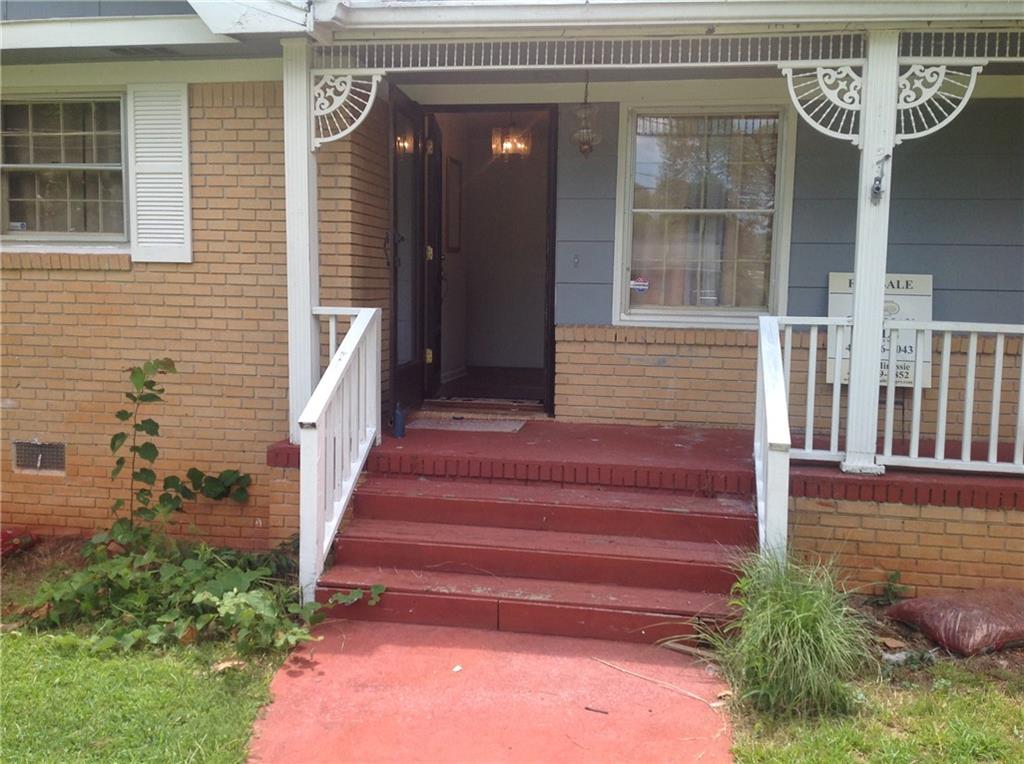Viewing Listing MLS# 411713644
Stone Mountain, GA 30083
- 4Beds
- 3Full Baths
- 1Half Baths
- N/A SqFt
- 1984Year Built
- 0.42Acres
- MLS# 411713644
- Residential
- Single Family Residence
- Active
- Approx Time on MarketN/A
- AreaN/A
- CountyDekalb - GA
- Subdivision Rue De Chateau
Overview
Welcome to this beautifully updated contemporary home, where modern design meets comfortable living. Step inside to a dramatic two-story living room filled with natural light, perfect for gatherings and relaxing alike. The main floor boasts a spacious dining room, a tastefully updated kitchen with sleek finishes, and a cozy family room complete with a fireplace, ideal for chilly evenings. Enjoy seamless indoor-outdoor living with a large deck just off the family room, perfect for entertaining or unwinding. A convenient half bath and attached two-car garage complete the first floor. Upstairs, retreat to the luxurious master suite, which features a private deck for serene mornings, plus an ensuite bathroom for added privacy. Two additional bedrooms and a second full bath offer plenty of space for family or guests. The expansive basement provides endless possibilities, with two large flex rooms, a bedroom, and a full bath ready to be transformed into a home office, gym, or in-law suitethe choice is yours. Abundant windows throughout the home bring in tons of natural light, creating a bright and inviting atmosphere.
Association Fees / Info
Hoa: No
Community Features: Near Schools, Near Shopping
Bathroom Info
Halfbaths: 1
Total Baths: 4.00
Fullbaths: 3
Room Bedroom Features: Roommate Floor Plan, Other
Bedroom Info
Beds: 4
Building Info
Habitable Residence: No
Business Info
Equipment: None
Exterior Features
Fence: None
Patio and Porch: Deck, Rear Porch
Exterior Features: Balcony, Lighting, Private Entrance, Private Yard
Road Surface Type: Paved
Pool Private: No
County: Dekalb - GA
Acres: 0.42
Pool Desc: None
Fees / Restrictions
Financial
Original Price: $310,000
Owner Financing: No
Garage / Parking
Parking Features: Driveway, Garage, Garage Faces Front
Green / Env Info
Green Energy Generation: None
Handicap
Accessibility Features: None
Interior Features
Security Ftr: None
Fireplace Features: Family Room
Levels: Three Or More
Appliances: Other
Laundry Features: In Basement, Other
Interior Features: Entrance Foyer, High Speed Internet, Walk-In Closet(s), Other
Flooring: Luxury Vinyl, Marble, Other
Spa Features: None
Lot Info
Lot Size Source: Public Records
Lot Features: Back Yard, Front Yard
Lot Size: 185 x 100
Misc
Property Attached: No
Home Warranty: No
Open House
Other
Other Structures: None
Property Info
Construction Materials: Other
Year Built: 1,984
Property Condition: Updated/Remodeled
Roof: Composition
Property Type: Residential Detached
Style: Traditional
Rental Info
Land Lease: No
Room Info
Kitchen Features: Cabinets White, Stone Counters, View to Family Room, Other
Room Master Bathroom Features: Other
Room Dining Room Features: Open Concept,Separate Dining Room
Special Features
Green Features: None
Special Listing Conditions: None
Special Circumstances: None
Sqft Info
Building Area Total: 1525
Building Area Source: Public Records
Tax Info
Tax Amount Annual: 4305
Tax Year: 2,023
Tax Parcel Letter: 18-013-01-102
Unit Info
Utilities / Hvac
Cool System: Central Air
Electric: Other
Heating: Central
Utilities: Cable Available, Electricity Available, Natural Gas Available, Phone Available, Sewer Available, Underground Utilities, Water Available
Sewer: Public Sewer
Waterfront / Water
Water Body Name: None
Water Source: Public
Waterfront Features: None
Directions
Exit Memorial and head east to right on rockbridge, r on rue de chateau and house on right.Listing Provided courtesy of Keller Williams Realty West Atlanta
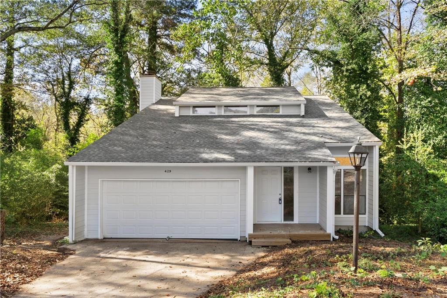
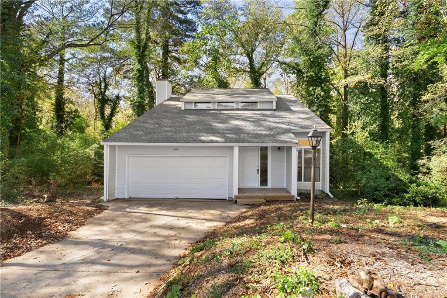
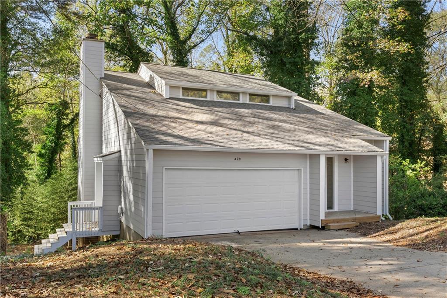
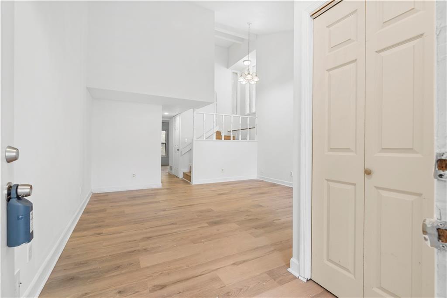
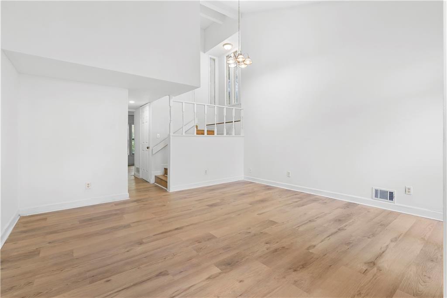
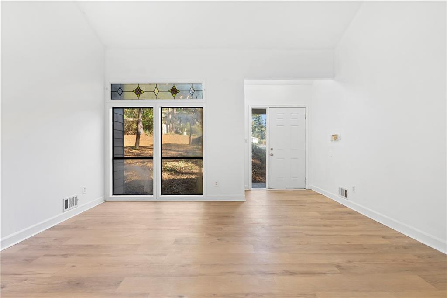
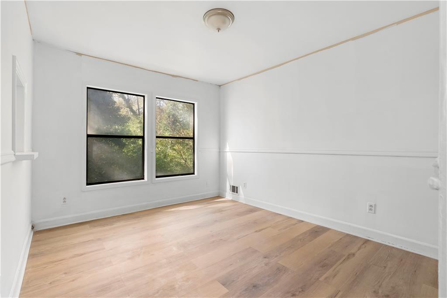
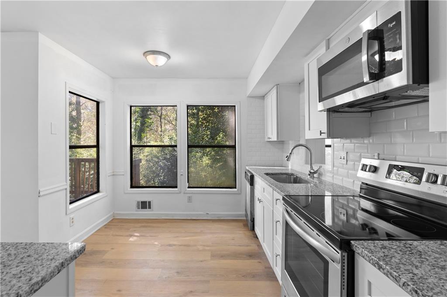
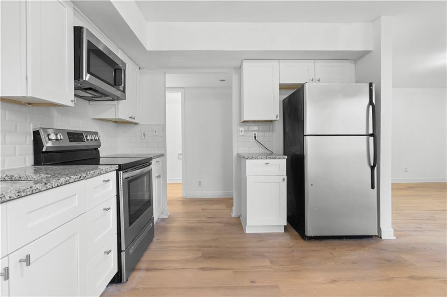
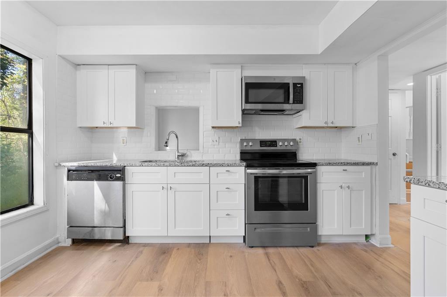
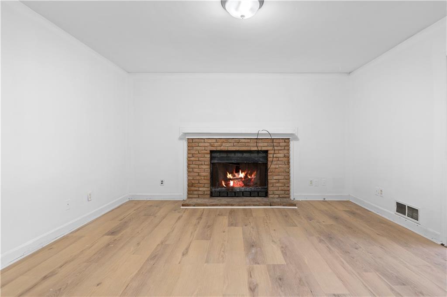
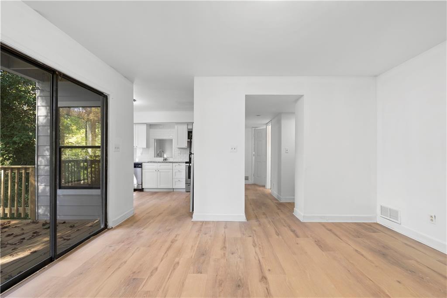
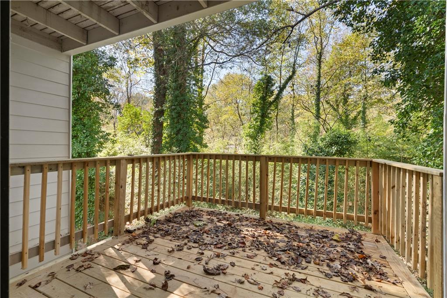
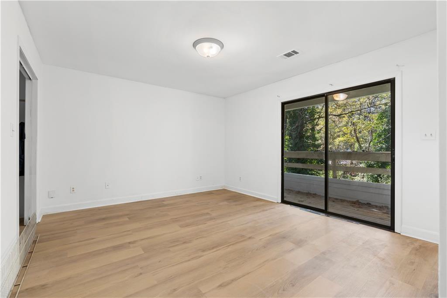
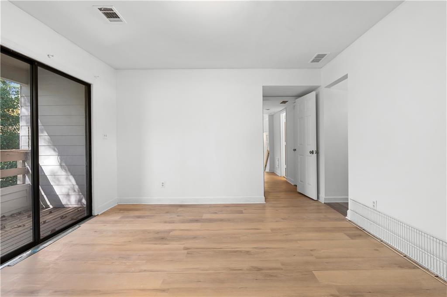
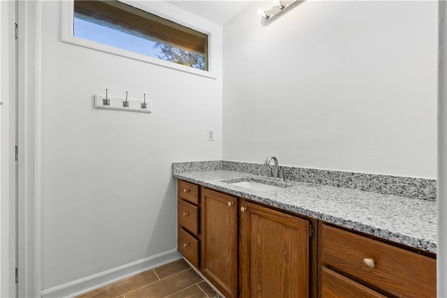
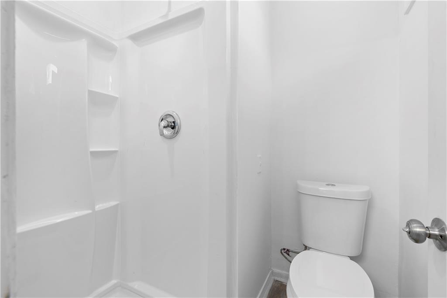
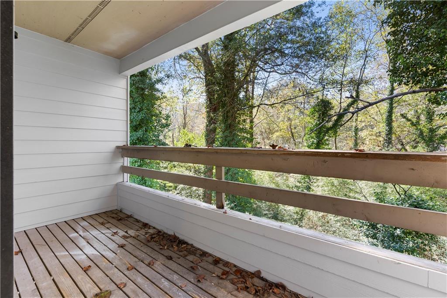
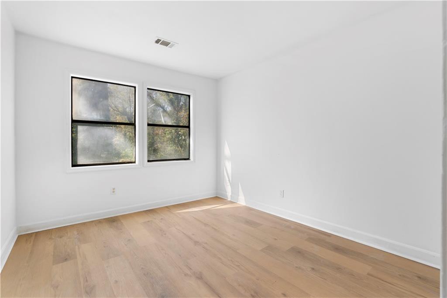
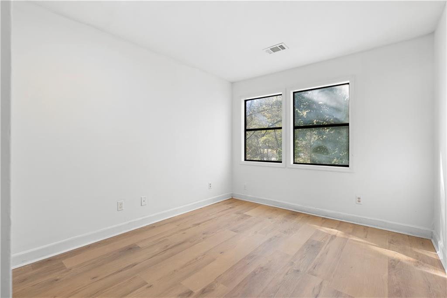
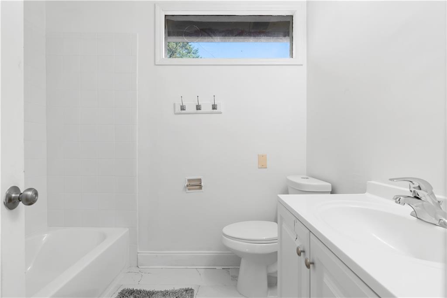
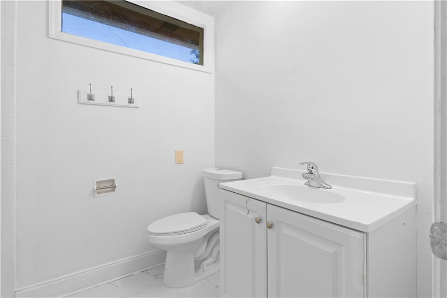
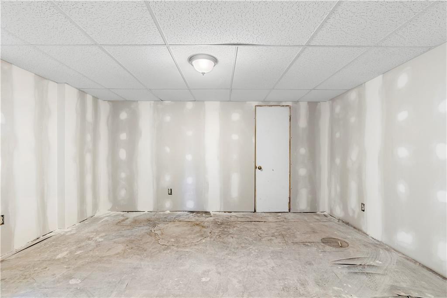
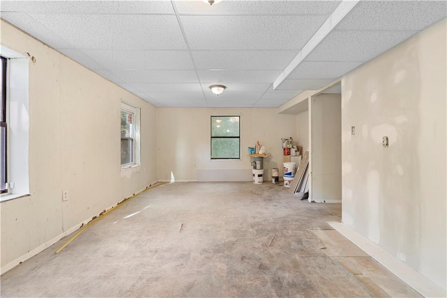
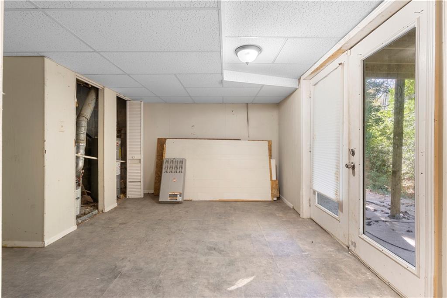
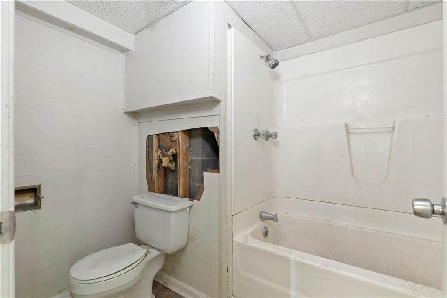
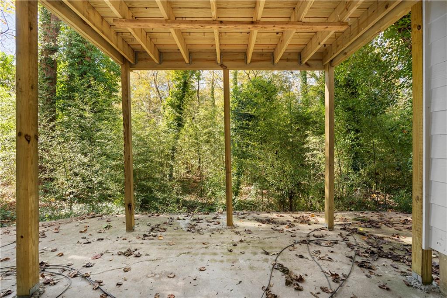
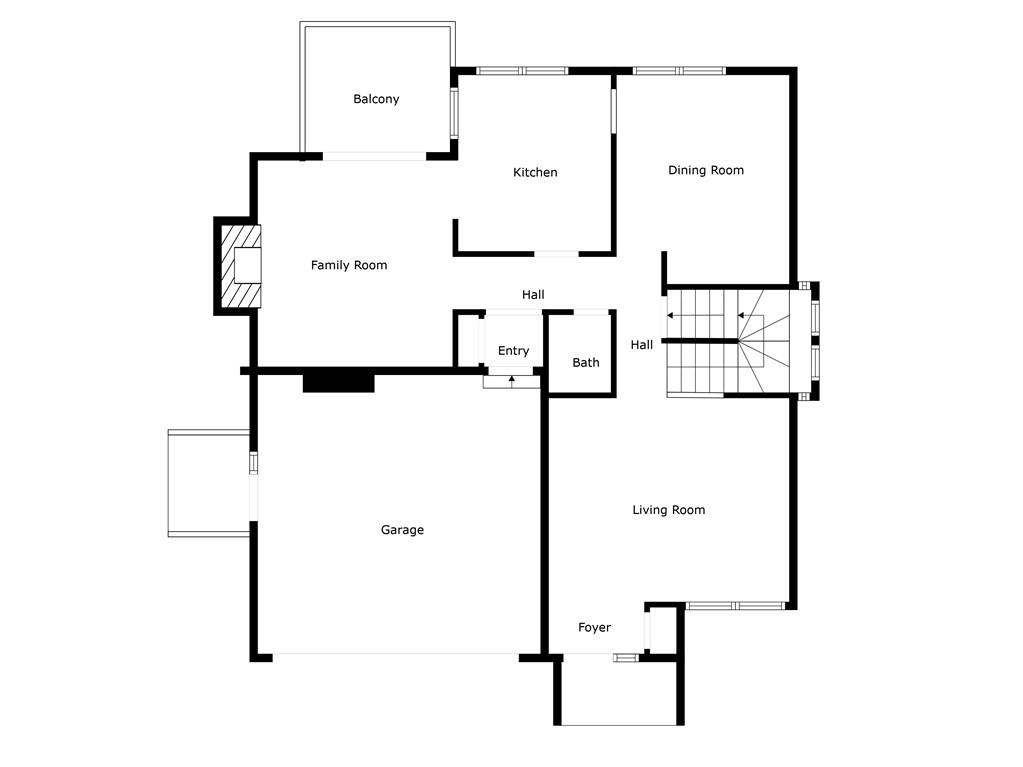
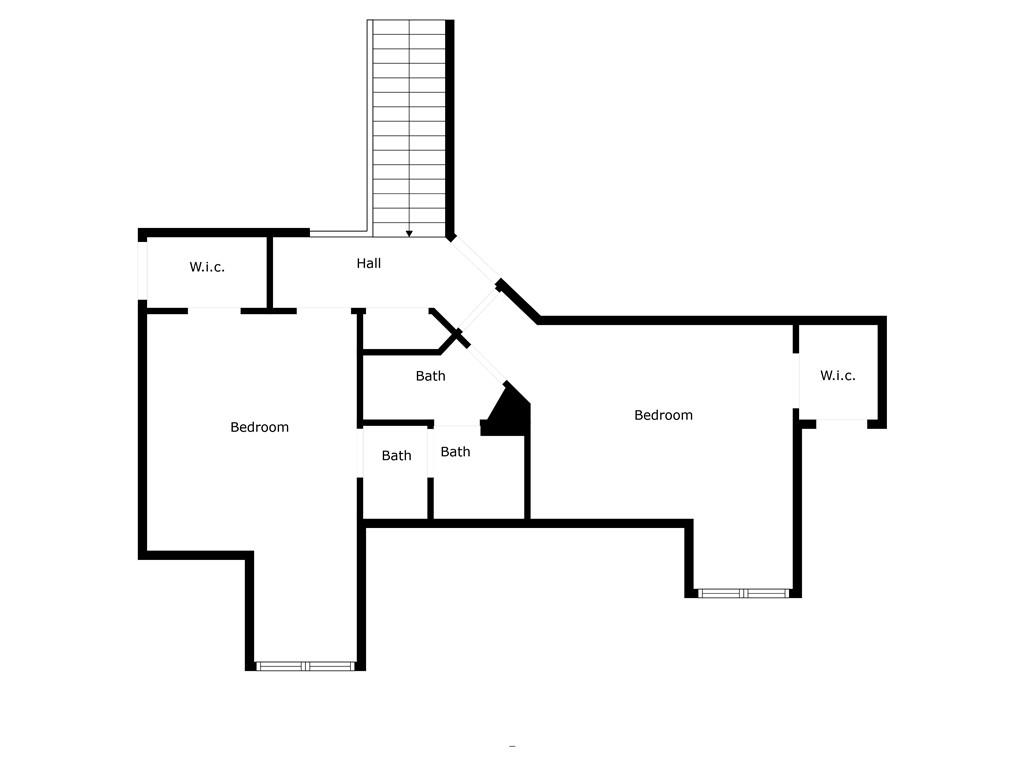
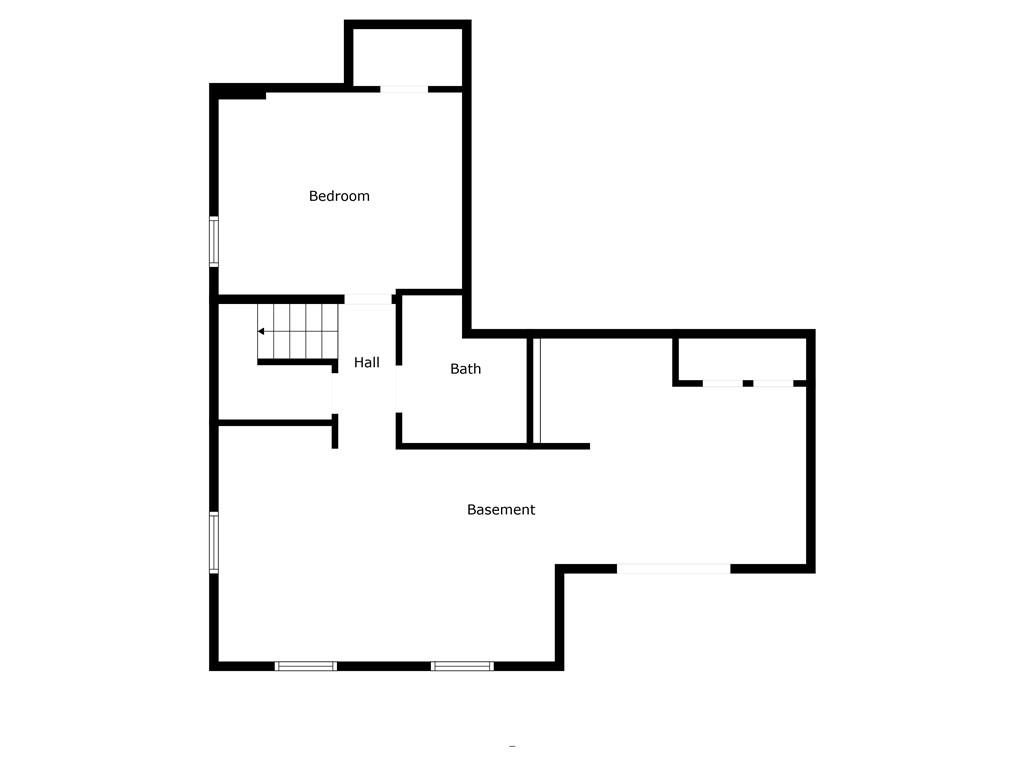

 MLS# 411714499
MLS# 411714499 