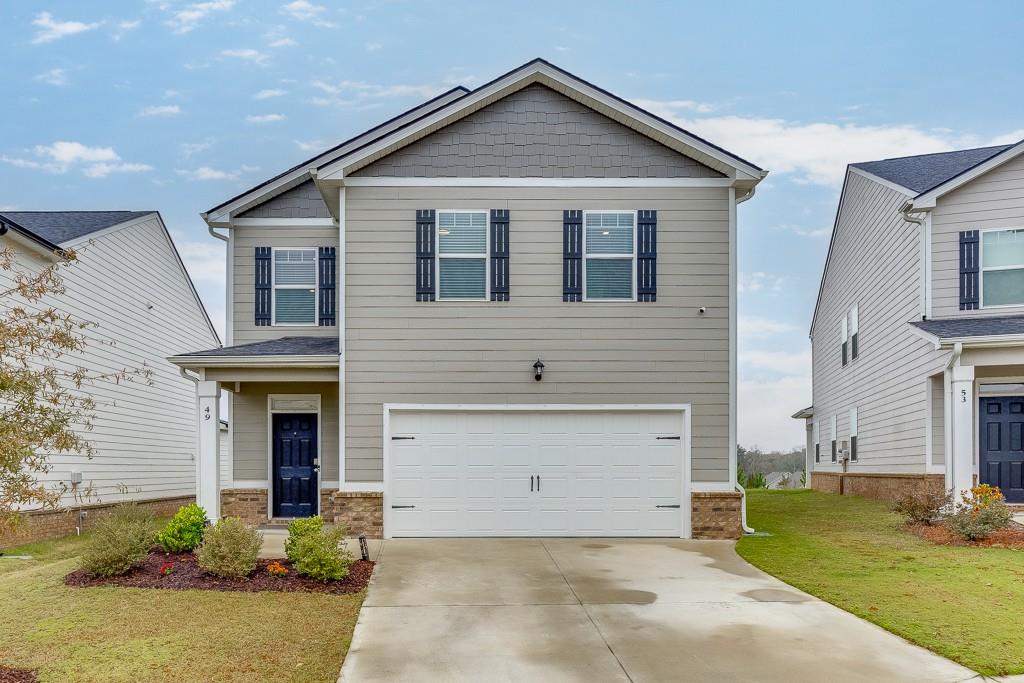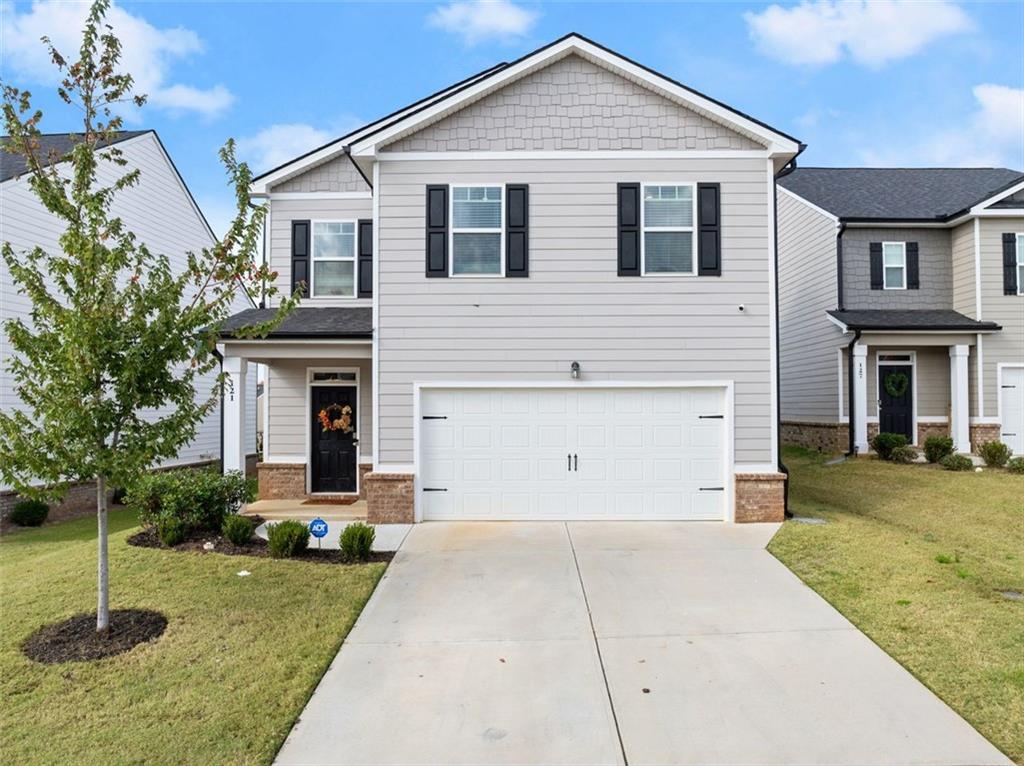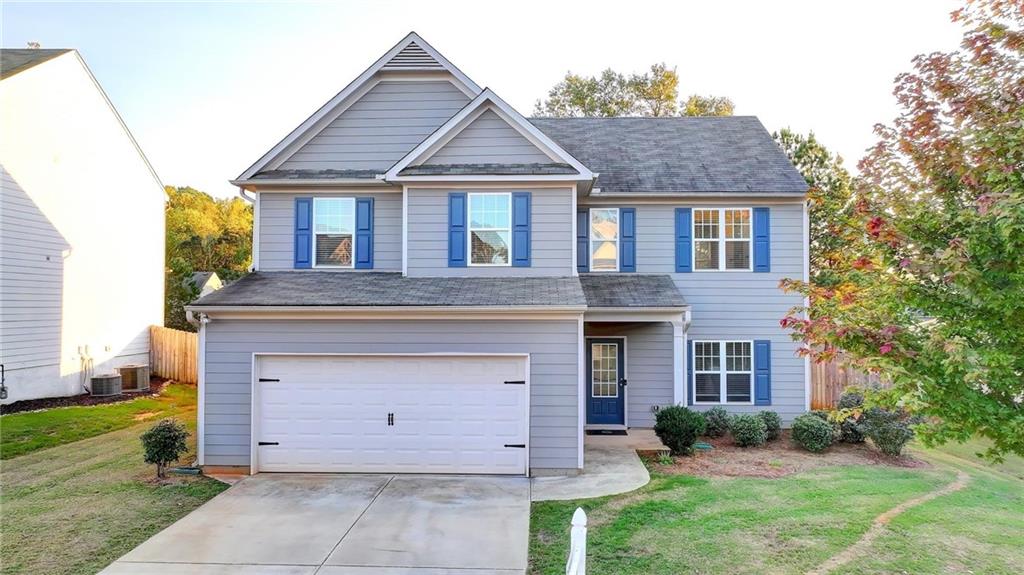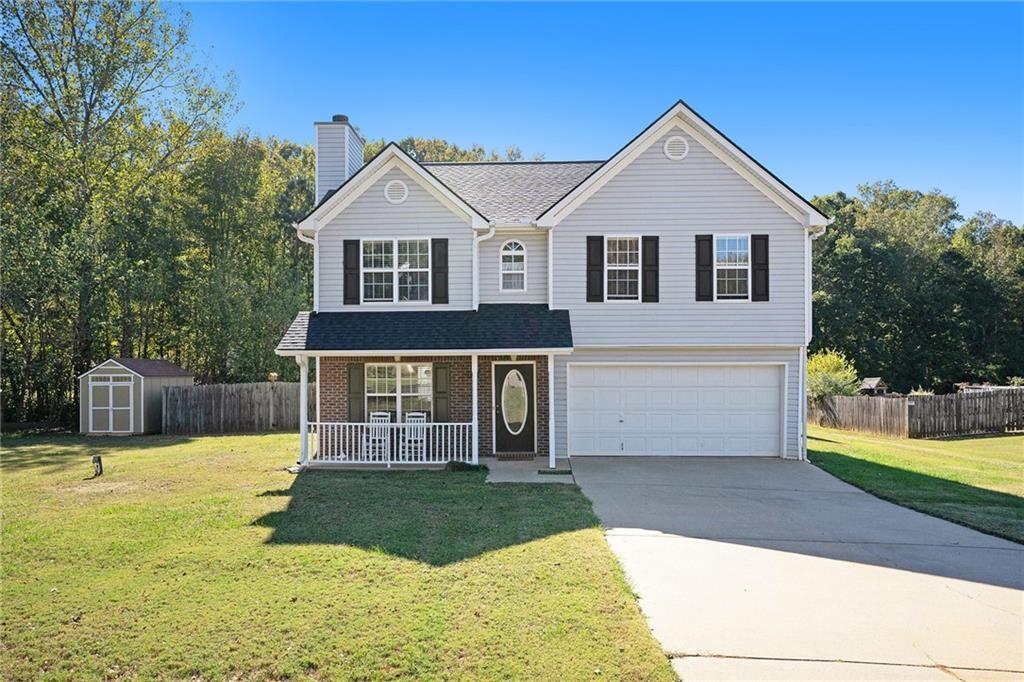Viewing Listing MLS# 411705675
Hoschton, GA 30548
- 2Beds
- 2Full Baths
- 1Half Baths
- N/A SqFt
- 2007Year Built
- 0.18Acres
- MLS# 411705675
- Residential
- Single Family Residence
- Active
- Approx Time on Market1 day
- AreaN/A
- CountyHall - GA
- Subdivision Village At Deaton Creek
Overview
This charming home boasts two spacious bedrooms, two full bathrooms, and an inviting eat-in kitchen. The large master suite offers a peaceful retreat and features fresh interior paint and newly updated flooring in the master bath. Located near the front of the neighborhood, this well-maintained home has had just one owner. As part of a vibrant community, you'll enjoy access to a stunning clubhouse complete with a fully-equipped fitness center, multiple swimming pools, tennis courts, bocce, pickleball, and versatile meeting rooms. Convenience is key shopping, dining, and a medical center are all within 2 miles, and the location offers easy access to everything you need. Experience the lifestyle you deserve in this beautiful home!
Association Fees / Info
Hoa: Yes
Hoa Fees Frequency: Monthly
Hoa Fees: 299
Community Features: Clubhouse, Dog Park, Fitness Center, Gated, Homeowners Assoc, Meeting Room, Pool
Association Fee Includes: Maintenance Grounds, Swim, Tennis, Trash
Bathroom Info
Main Bathroom Level: 2
Halfbaths: 1
Total Baths: 3.00
Fullbaths: 2
Room Bedroom Features: Master on Main
Bedroom Info
Beds: 2
Building Info
Habitable Residence: No
Business Info
Equipment: None
Exterior Features
Fence: None
Patio and Porch: None
Exterior Features: None
Road Surface Type: Asphalt
Pool Private: No
County: Hall - GA
Acres: 0.18
Pool Desc: None
Fees / Restrictions
Financial
Original Price: $368,500
Owner Financing: No
Garage / Parking
Parking Features: Garage, Garage Door Opener, Garage Faces Front, On Street
Green / Env Info
Green Energy Generation: None
Handicap
Accessibility Features: Accessible Bedroom
Interior Features
Security Ftr: Security Gate, Security Guard, Security Service, Smoke Detector(s)
Fireplace Features: None
Levels: One
Appliances: Dishwasher, Refrigerator, Self Cleaning Oven
Laundry Features: In Kitchen, Laundry Closet, Laundry Room
Interior Features: Double Vanity, High Ceilings 9 ft Main, High Speed Internet
Flooring: Carpet
Spa Features: None
Lot Info
Lot Size Source: Public Records
Lot Features: Other
Misc
Property Attached: No
Home Warranty: No
Open House
Other
Other Structures: None
Property Info
Construction Materials: Other
Year Built: 2,007
Property Condition: Resale
Roof: Composition
Property Type: Residential Detached
Style: Craftsman, Ranch
Rental Info
Land Lease: No
Room Info
Kitchen Features: Cabinets Stain, Eat-in Kitchen, Stone Counters, View to Family Room
Room Master Bathroom Features: Double Vanity,Shower Only
Room Dining Room Features: Open Concept
Special Features
Green Features: None
Special Listing Conditions: None
Special Circumstances: None
Sqft Info
Building Area Total: 1244
Building Area Source: Public Records
Tax Info
Tax Amount Annual: 1436
Tax Year: 2,024
Tax Parcel Letter: 15-0039G-00-248
Unit Info
Utilities / Hvac
Cool System: Central Air
Electric: 110 Volts, 220 Volts in Laundry
Heating: Central, Natural Gas
Utilities: Other
Sewer: Public Sewer
Waterfront / Water
Water Body Name: None
Water Source: Public
Waterfront Features: None
Directions
Please use GPS.Listing Provided courtesy of Re/max Center
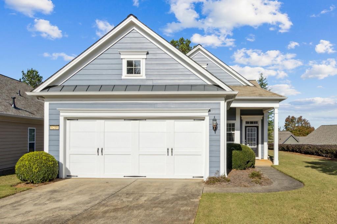
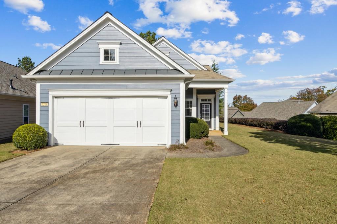
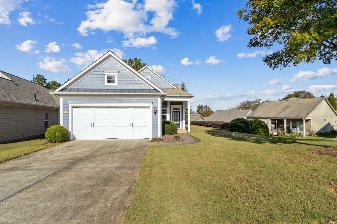
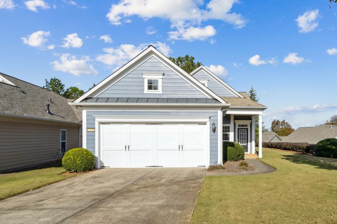
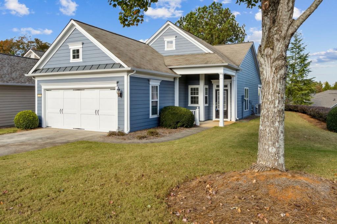
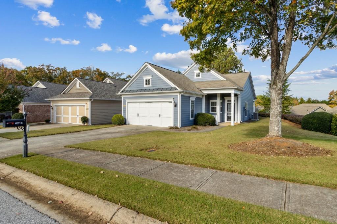
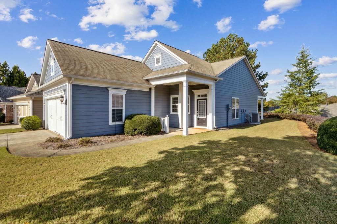
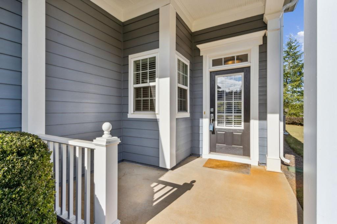
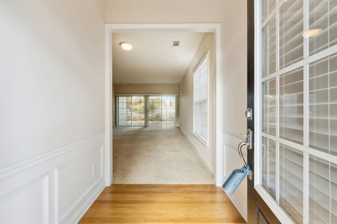
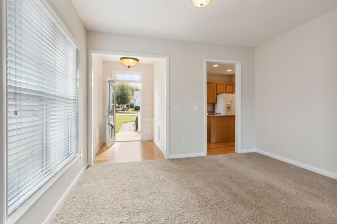
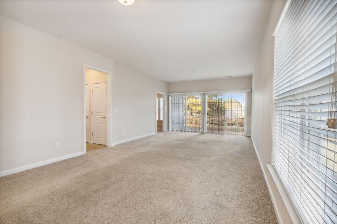
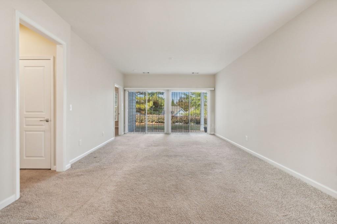
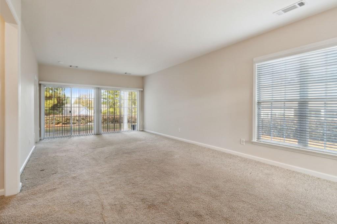
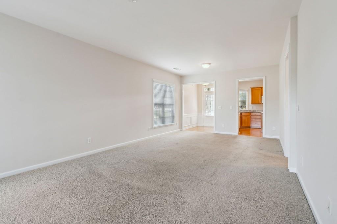
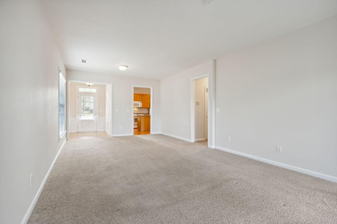
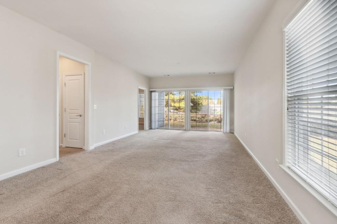
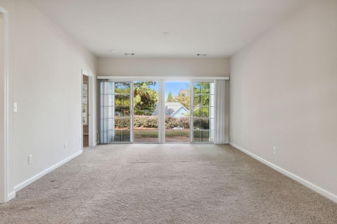
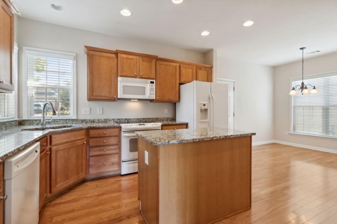
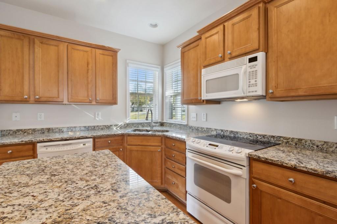
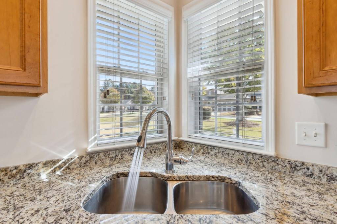
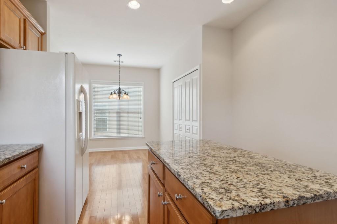
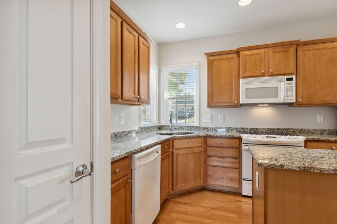
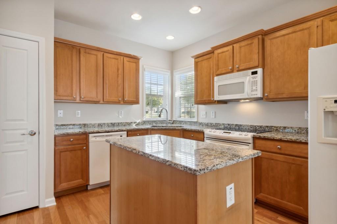
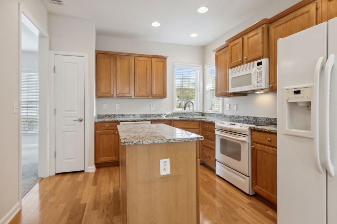
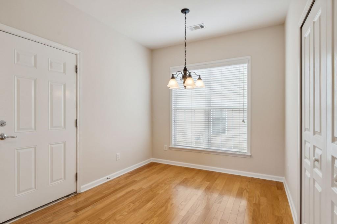
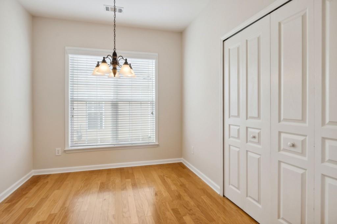
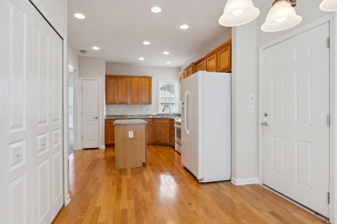
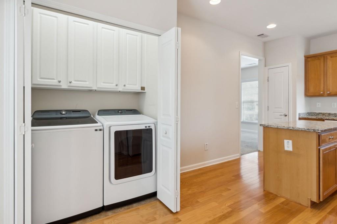
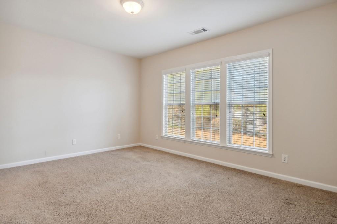
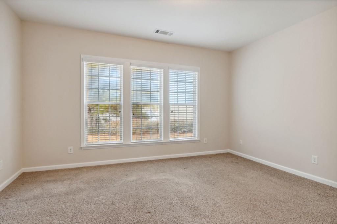
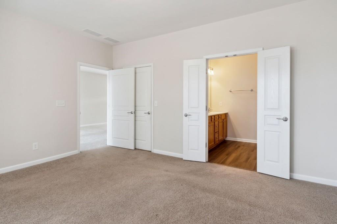
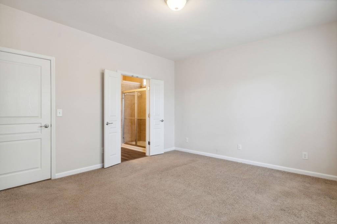
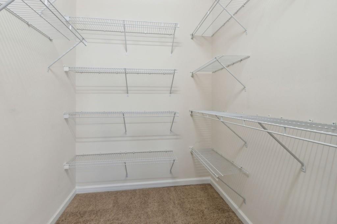
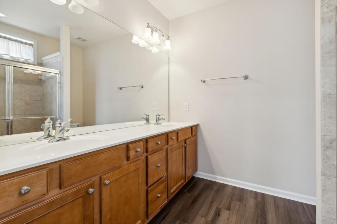
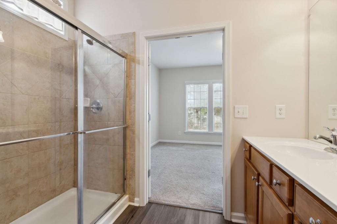
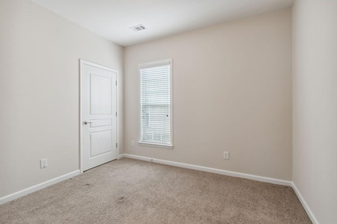
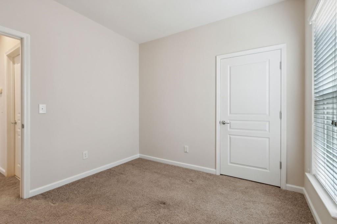
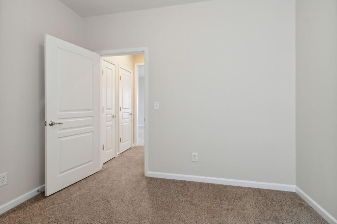
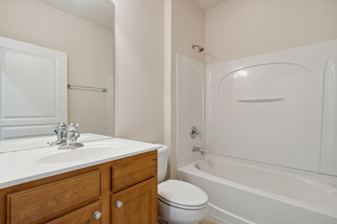
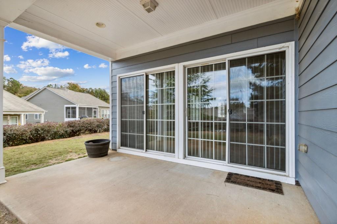
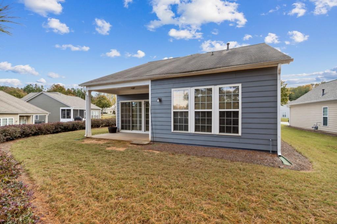
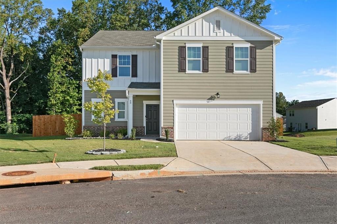
 MLS# 411437746
MLS# 411437746 