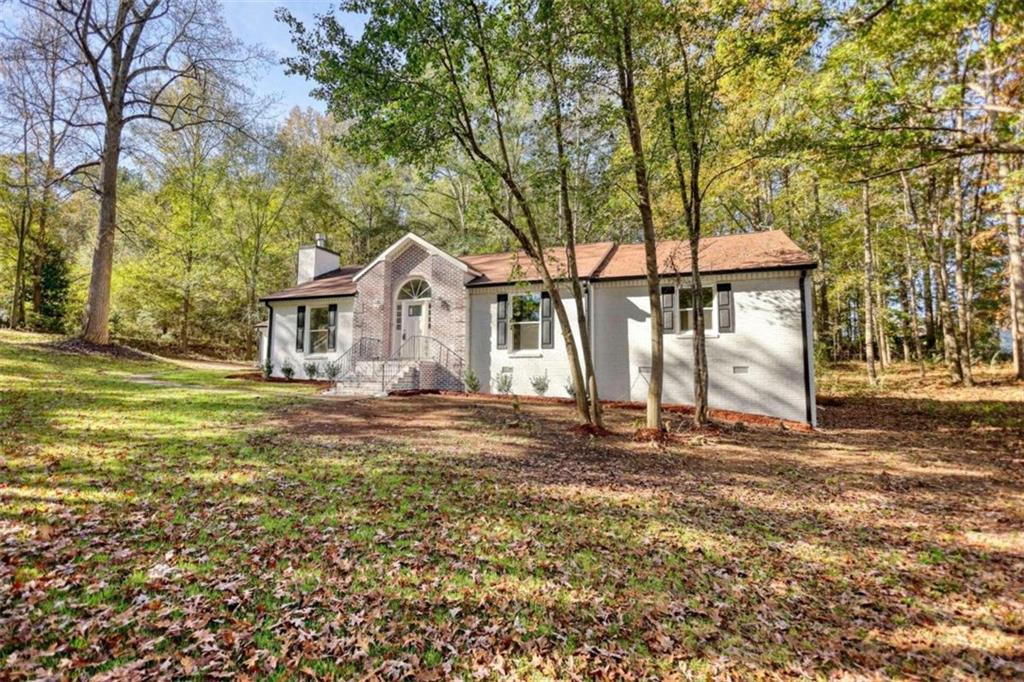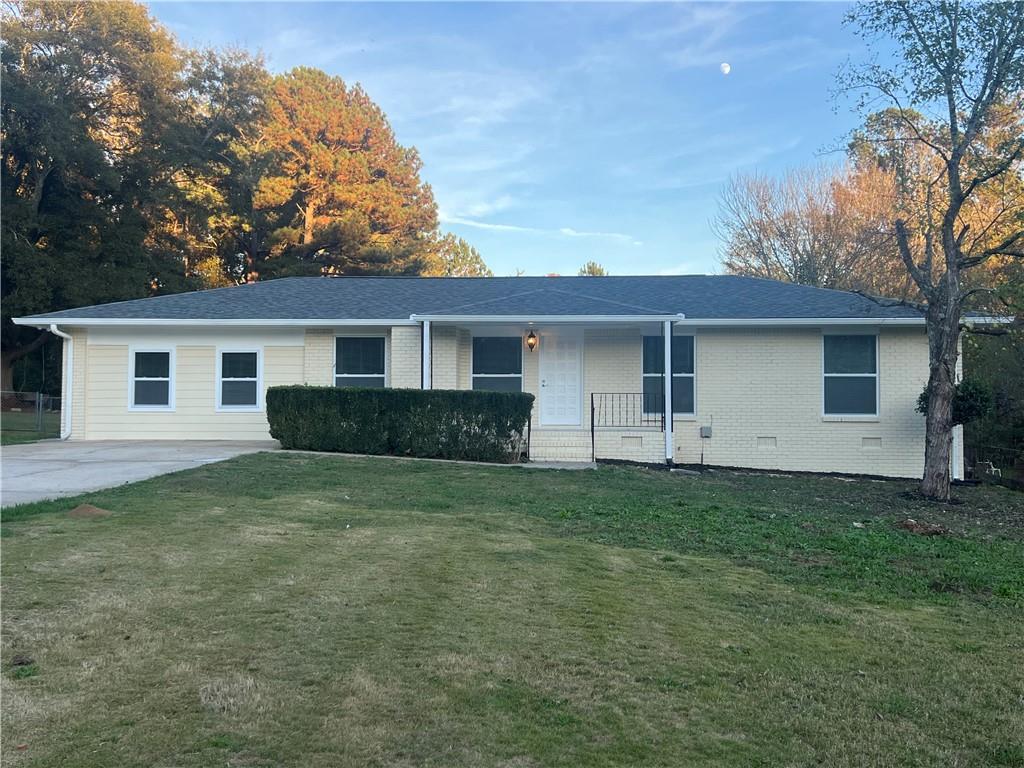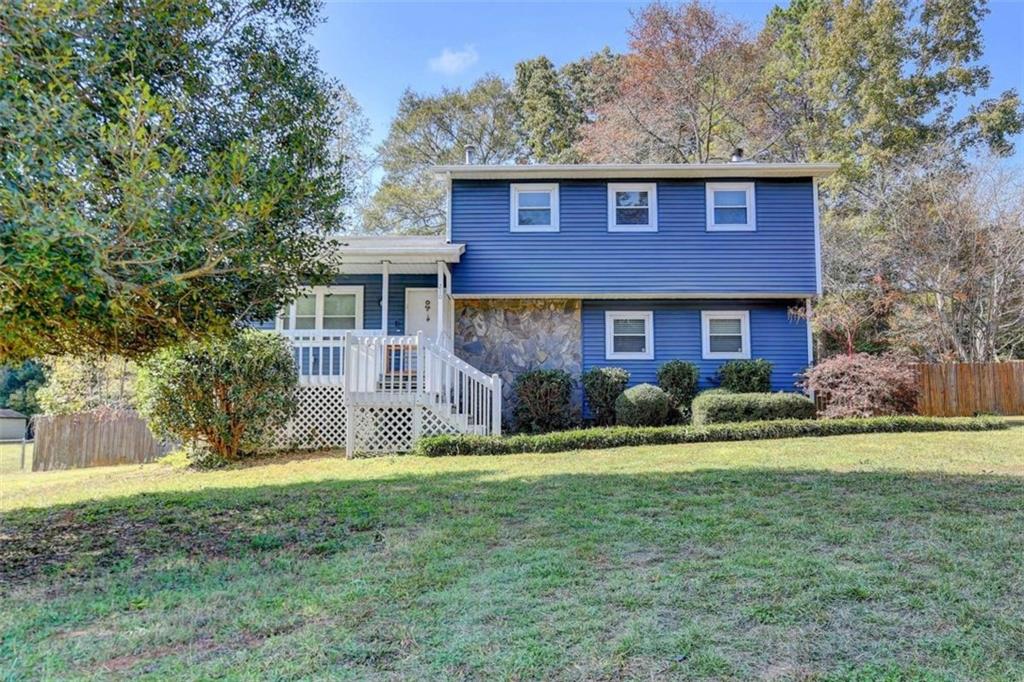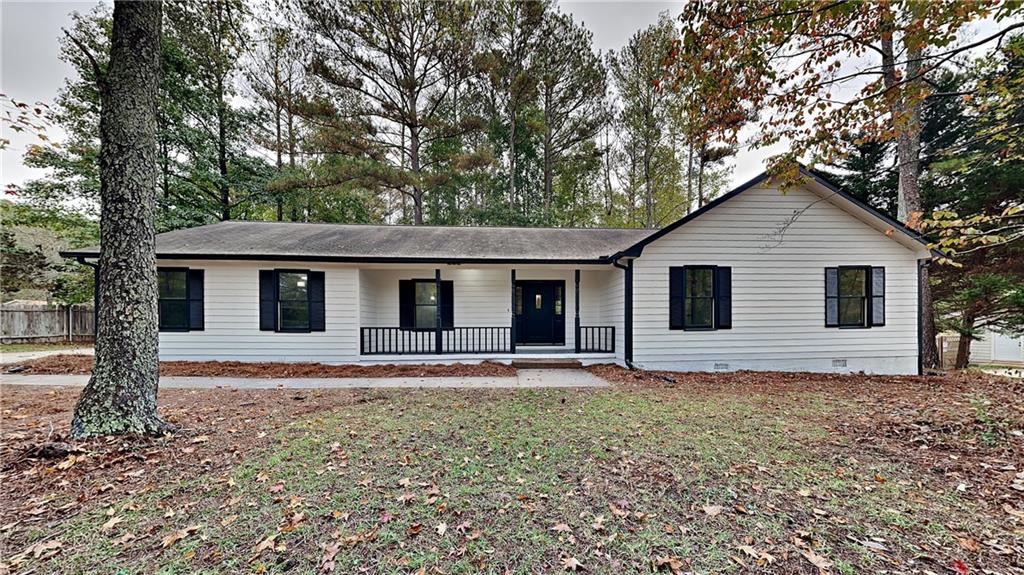Viewing Listing MLS# 411684843
Stockbridge, GA 30281
- 3Beds
- 2Full Baths
- N/AHalf Baths
- N/A SqFt
- 2002Year Built
- 0.00Acres
- MLS# 411684843
- Residential
- Single Family Residence
- Active
- Approx Time on Market1 day
- AreaN/A
- CountyHenry - GA
- Subdivision Avian Forest
Overview
Discover the perfect retreat in this beautifully maintained home nestled within a tranquil Stockbridge community. This inviting residence seamlessly combines comfort, convenience, and exceptional value. Key Features: - 3 Bedrooms / 2 Bathrooms: Enjoy a spacious and thoughtfully designed layout, ideal for both relaxation and entertainment. - Modern Kitchen: Fully equipped with updated appliances, generous counter space, and a cozy breakfast nook, perfect for casual dining. - Bright & Open Living Areas:Experience an abundance of natural light throughout, creating a warm and inviting atmosphere. - HOA Benefits: Benefit from hassle-free lawn maintenance included in the HOA fee, allowing you more time to enjoy your home and surroundings. - Quiet, Friendly Neighborhood:Situated in a peaceful, established community, offering a safe and relaxed environment. - Seller Contribution:The seller is providing $5,000 toward closing costs with a full price offer, presenting an excellent opportunity for first-time buyers or those seeking a seamless transition. Conveniently located near major highways, shopping, dining, and schools, this home is ideally positioned for all your lifestyle needs. Dont miss the chance to make this charming residence your ownschedule a showing today!
Association Fees / Info
Hoa: Yes
Hoa Fees Frequency: Monthly
Hoa Fees: 80
Community Features: Sidewalks, Street Lights, Homeowners Assoc, Near Schools, Near Shopping, Curbs
Association Fee Includes: Maintenance Grounds
Bathroom Info
Main Bathroom Level: 2
Total Baths: 2.00
Fullbaths: 2
Room Bedroom Features: Master on Main
Bedroom Info
Beds: 3
Building Info
Habitable Residence: No
Business Info
Equipment: None
Exterior Features
Fence: None
Patio and Porch: None
Exterior Features: None
Road Surface Type: Paved
Pool Private: No
County: Henry - GA
Acres: 0.00
Pool Desc: None
Fees / Restrictions
Financial
Original Price: $309,000
Owner Financing: No
Garage / Parking
Parking Features: Garage Door Opener, Driveway, Garage
Green / Env Info
Green Energy Generation: None
Handicap
Accessibility Features: None
Interior Features
Security Ftr: Smoke Detector(s), Closed Circuit Camera(s), Carbon Monoxide Detector(s)
Fireplace Features: Gas Starter
Levels: One and One Half
Appliances: Dishwasher, Dryer, Electric Oven, Electric Range, Refrigerator, Gas Water Heater, Disposal, Other, Microwave, Washer
Laundry Features: Laundry Closet
Interior Features: High Ceilings 10 or Greater, Crown Molding, Walk-In Closet(s)
Flooring: Ceramic Tile, Laminate, Carpet
Spa Features: None
Lot Info
Lot Size Source: Not Available
Lot Features: Back Yard, Front Yard
Lot Size: 55x113x55x120
Misc
Property Attached: No
Home Warranty: No
Open House
Other
Other Structures: None
Property Info
Construction Materials: Brick, Vinyl Siding
Year Built: 2,002
Property Condition: Resale
Roof: Composition
Property Type: Residential Detached
Style: Ranch
Rental Info
Land Lease: No
Room Info
Kitchen Features: Cabinets White, Pantry, Stone Counters
Room Master Bathroom Features: Double Vanity,Separate Tub/Shower
Room Dining Room Features: Separate Dining Room
Special Features
Green Features: None
Special Listing Conditions: None
Special Circumstances: Owner/Agent
Sqft Info
Building Area Total: 2614
Building Area Source: Owner
Tax Info
Tax Amount Annual: 4625
Tax Year: 2,023
Tax Parcel Letter: 031G01115000
Unit Info
Utilities / Hvac
Cool System: Central Air
Electric: None
Heating: Forced Air
Utilities: None
Sewer: Public Sewer
Waterfront / Water
Water Body Name: None
Water Source: Public
Waterfront Features: None
Directions
GPS Friendly!Listing Provided courtesy of Maximum One Realty Partners
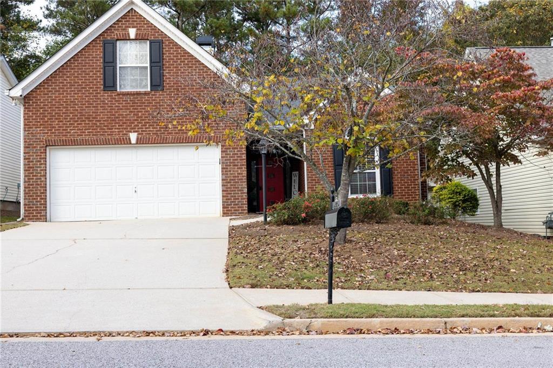
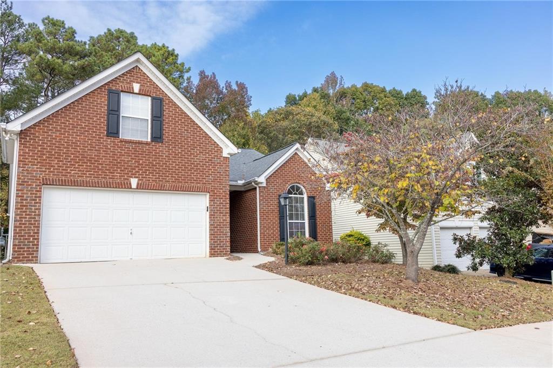
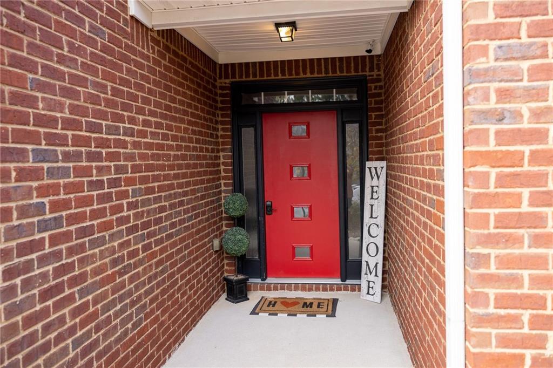
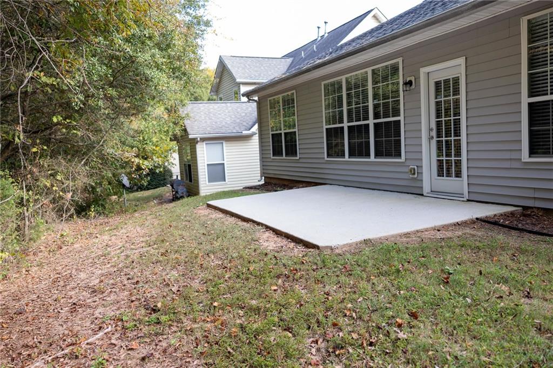
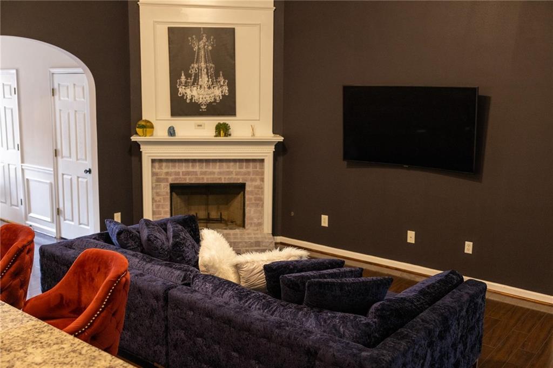
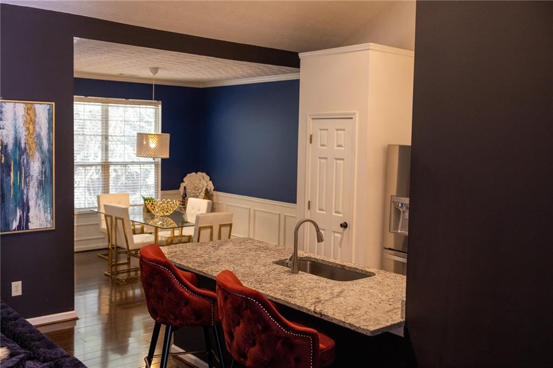
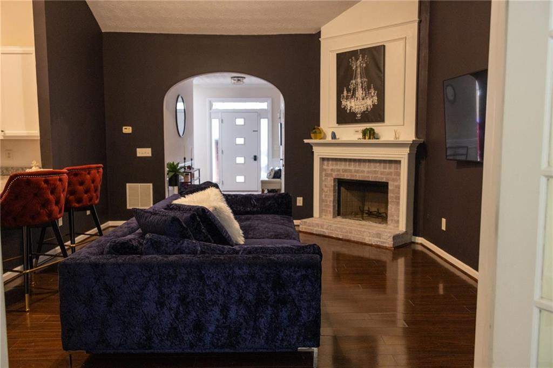
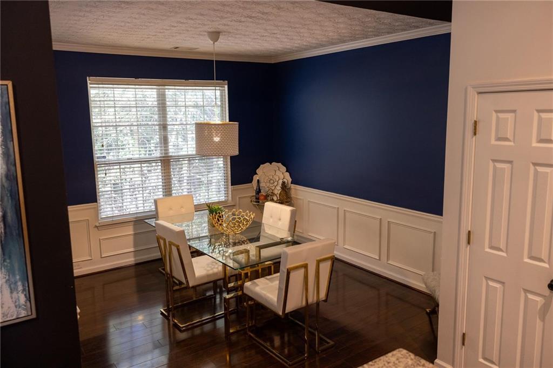
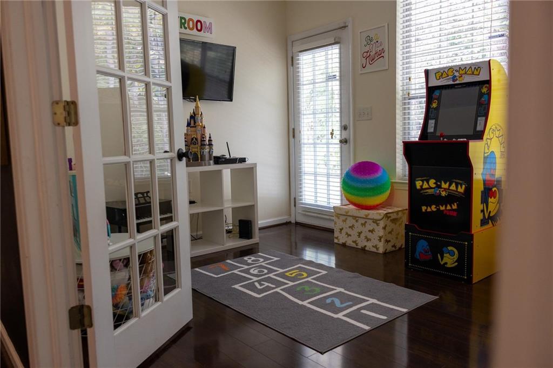
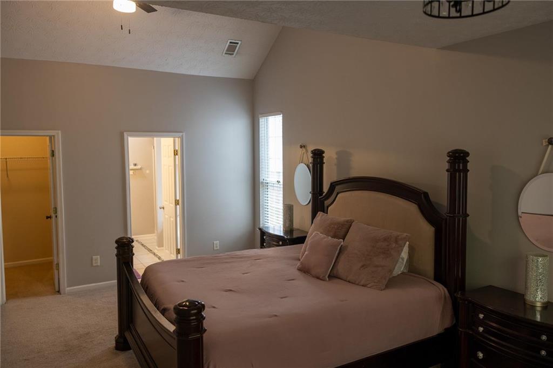
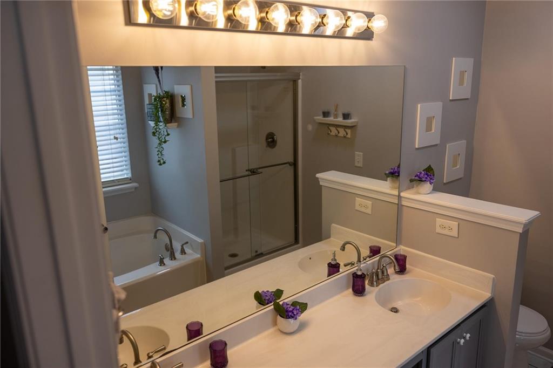
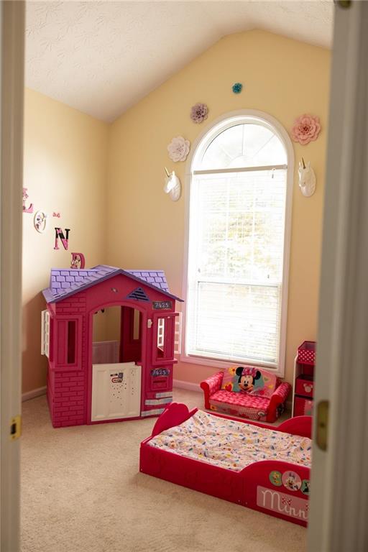
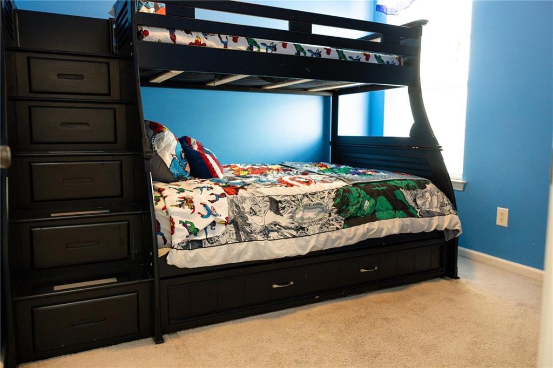
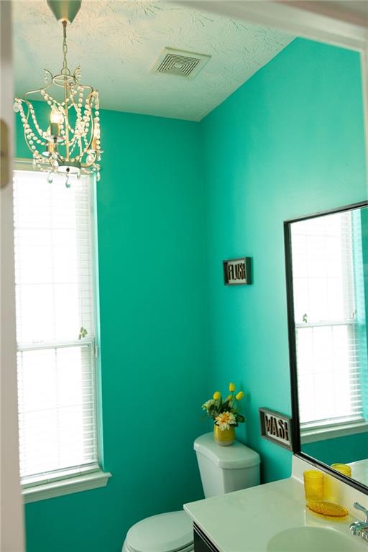
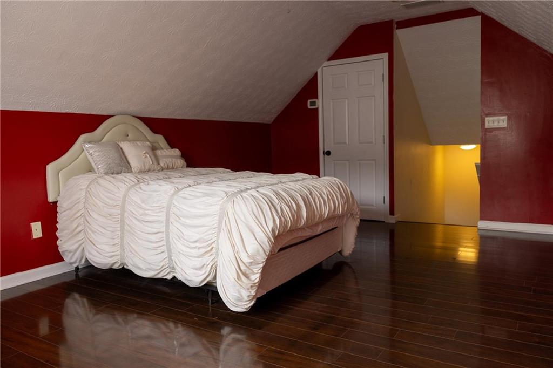
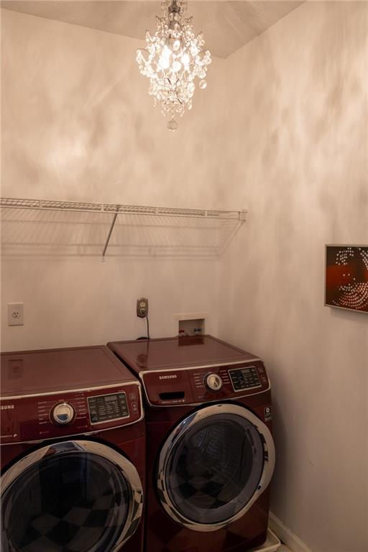
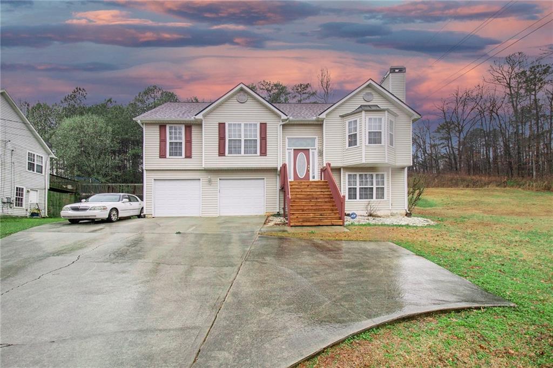
 MLS# 7347081
MLS# 7347081 