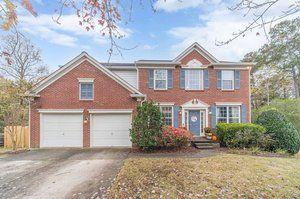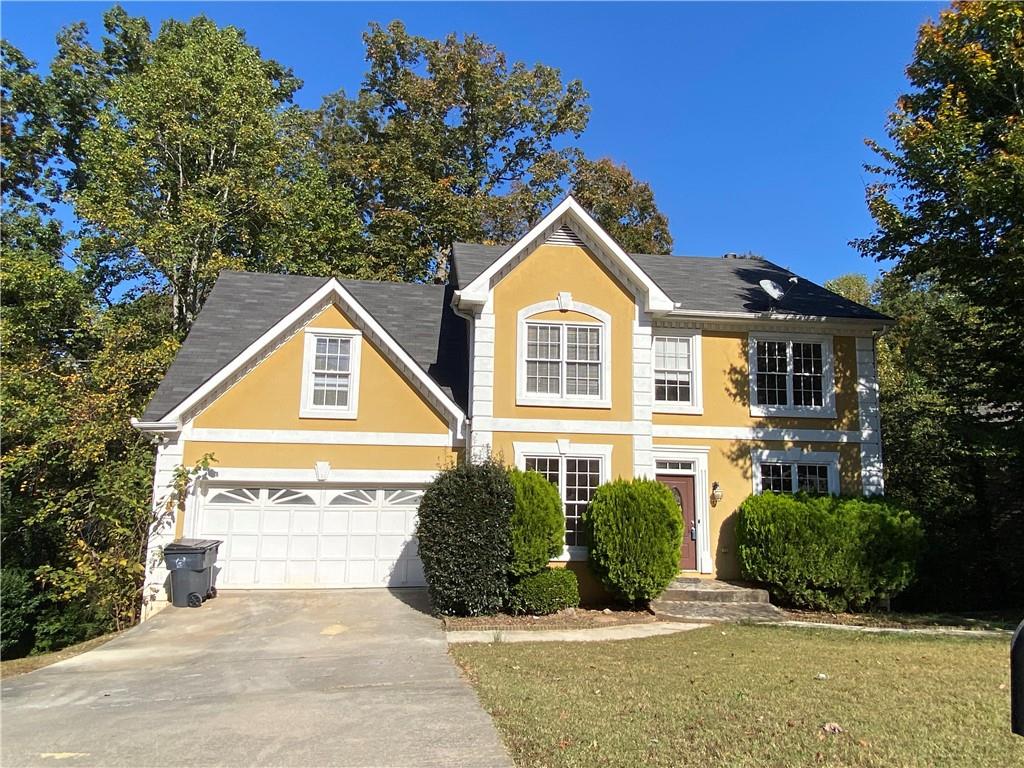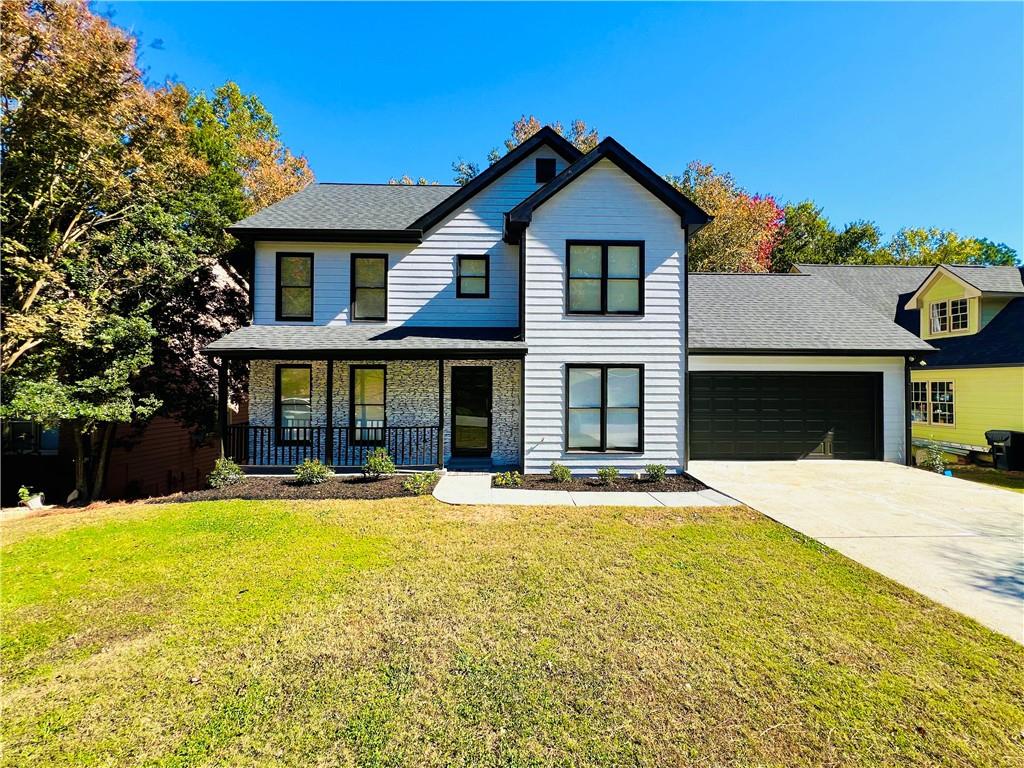Viewing Listing MLS# 411676155
Lawrenceville, GA 30043
- 4Beds
- 3Full Baths
- 1Half Baths
- N/A SqFt
- 2001Year Built
- 0.21Acres
- MLS# 411676155
- Residential
- Single Family Residence
- Active
- Approx Time on Market2 days
- AreaN/A
- CountyGwinnett - GA
- Subdivision Wildcat Cliffs
Overview
Welcome Home! Move right into this beautifully updated home in a friendly, established community. Featuring matching stainless steel appliances, stunning quartz countertops in both the kitchen and master bathroom, fresh interior paint, a new HVAC system, and a brand-new roof. With master on the main, plenty of closet space and laundry room on the main floor, this home is designed for easy living.Plus, the finished basement with a full bathroom provides lots of extra space for entertainment or a private guest suite! The backyard is perfect for kids, pets, and family gatherings. . Situated in the Collins High School district, this location is close to parks, shopping centers, and plenty of dining options.Dont miss outyour dream home is right here!
Association Fees / Info
Hoa: Yes
Hoa Fees Frequency: Annually
Hoa Fees: 375
Community Features: Homeowners Assoc
Bathroom Info
Main Bathroom Level: 1
Halfbaths: 1
Total Baths: 4.00
Fullbaths: 3
Room Bedroom Features: Master on Main
Bedroom Info
Beds: 4
Building Info
Habitable Residence: No
Business Info
Equipment: None
Exterior Features
Fence: Back Yard
Patio and Porch: Front Porch
Exterior Features: Private Yard
Road Surface Type: Paved
Pool Private: No
County: Gwinnett - GA
Acres: 0.21
Pool Desc: None
Fees / Restrictions
Financial
Original Price: $482,000
Owner Financing: No
Garage / Parking
Parking Features: Driveway, Garage
Green / Env Info
Green Energy Generation: None
Handicap
Accessibility Features: None
Interior Features
Security Ftr: Smoke Detector(s)
Fireplace Features: Family Room
Levels: Three Or More
Appliances: Dishwasher, Disposal, Electric Water Heater
Laundry Features: In Hall, Laundry Room, Main Level
Interior Features: Crown Molding, Entrance Foyer, His and Hers Closets
Flooring: Luxury Vinyl
Spa Features: None
Lot Info
Lot Size Source: Public Records
Lot Features: Back Yard
Lot Size: x 60
Misc
Property Attached: No
Home Warranty: No
Open House
Other
Other Structures: None
Property Info
Construction Materials: Brick, Vinyl Siding
Year Built: 2,001
Property Condition: Updated/Remodeled
Roof: Composition
Property Type: Residential Detached
Style: Traditional
Rental Info
Land Lease: No
Room Info
Kitchen Features: Cabinets Other, Cabinets White, Eat-in Kitchen
Room Master Bathroom Features: Double Vanity,Separate Tub/Shower
Room Dining Room Features: Open Concept
Special Features
Green Features: None
Special Listing Conditions: Real Estate Owned
Special Circumstances: Owner/Agent
Sqft Info
Building Area Total: 2501
Building Area Source: Public Records
Tax Info
Tax Amount Annual: 6696
Tax Year: 2,023
Tax Parcel Letter: R7088-532
Unit Info
Utilities / Hvac
Cool System: Ceiling Fan(s), Central Air
Electric: 110 Volts
Heating: Central
Utilities: Cable Available, Electricity Available, Sewer Available, Underground Utilities, Water Available
Sewer: Public Sewer
Waterfront / Water
Water Body Name: None
Water Source: Public
Waterfront Features: None
Directions
GPS FRIENDLYListing Provided courtesy of Chapman Hall Professionals Realty, Llc.
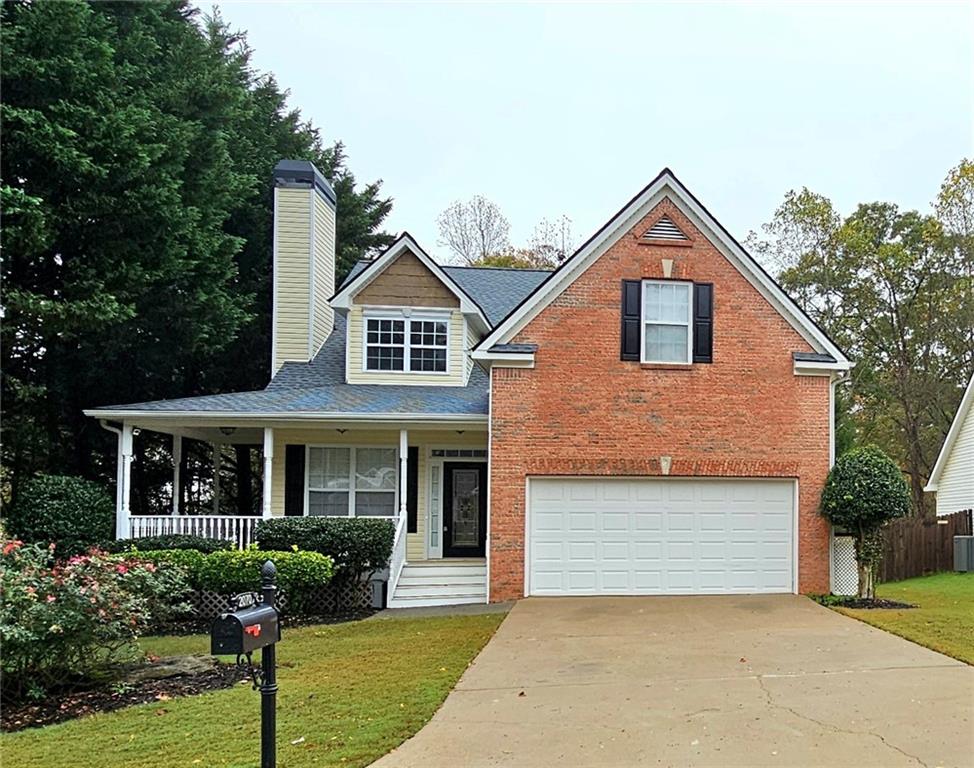
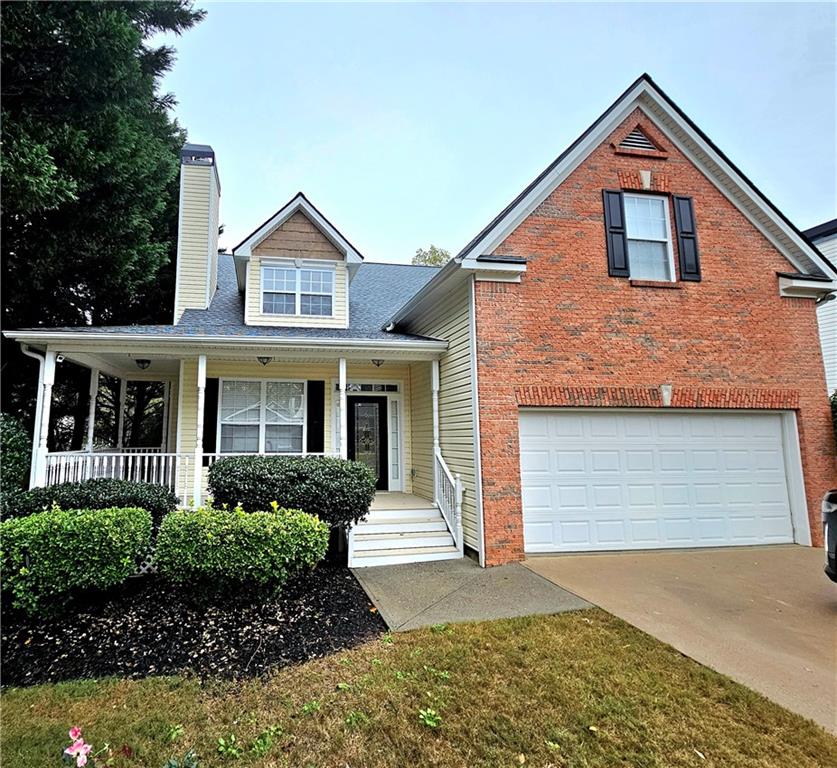
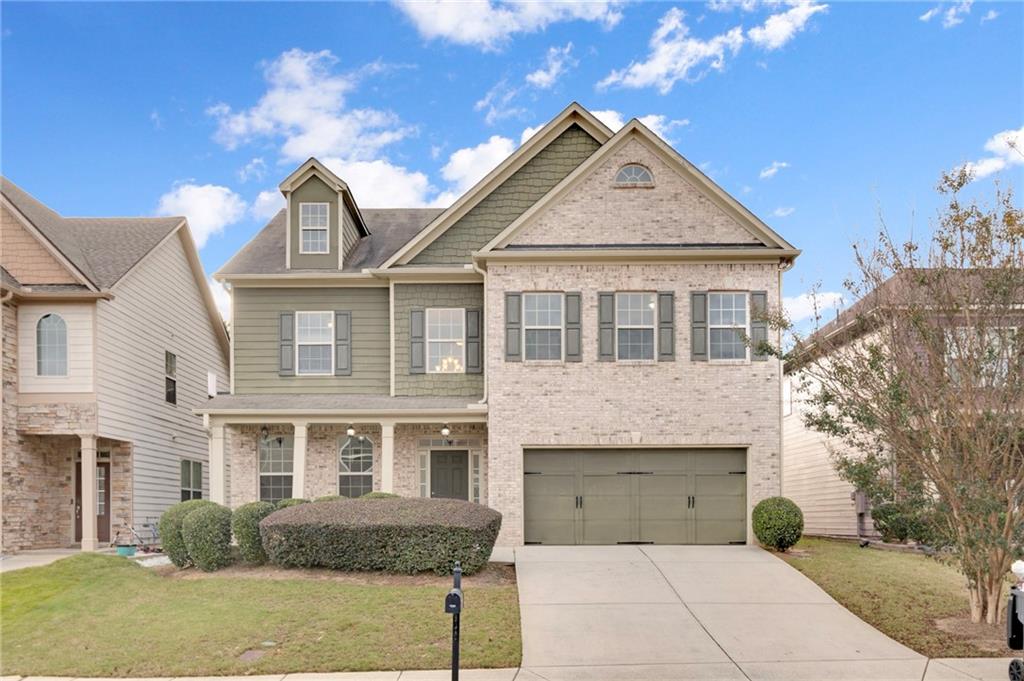
 MLS# 411581228
MLS# 411581228 