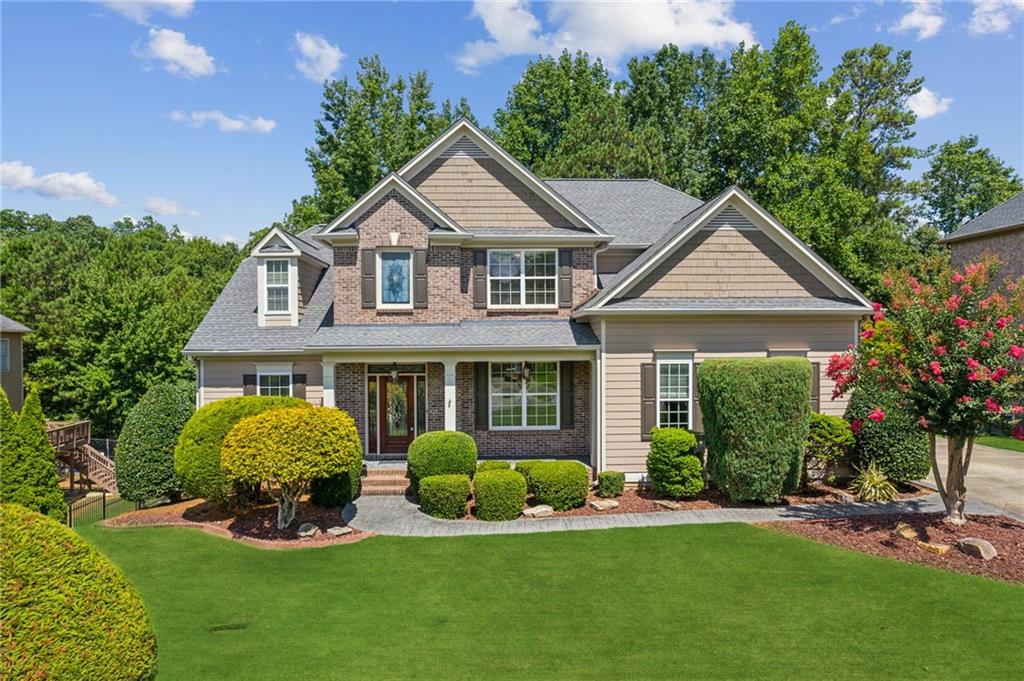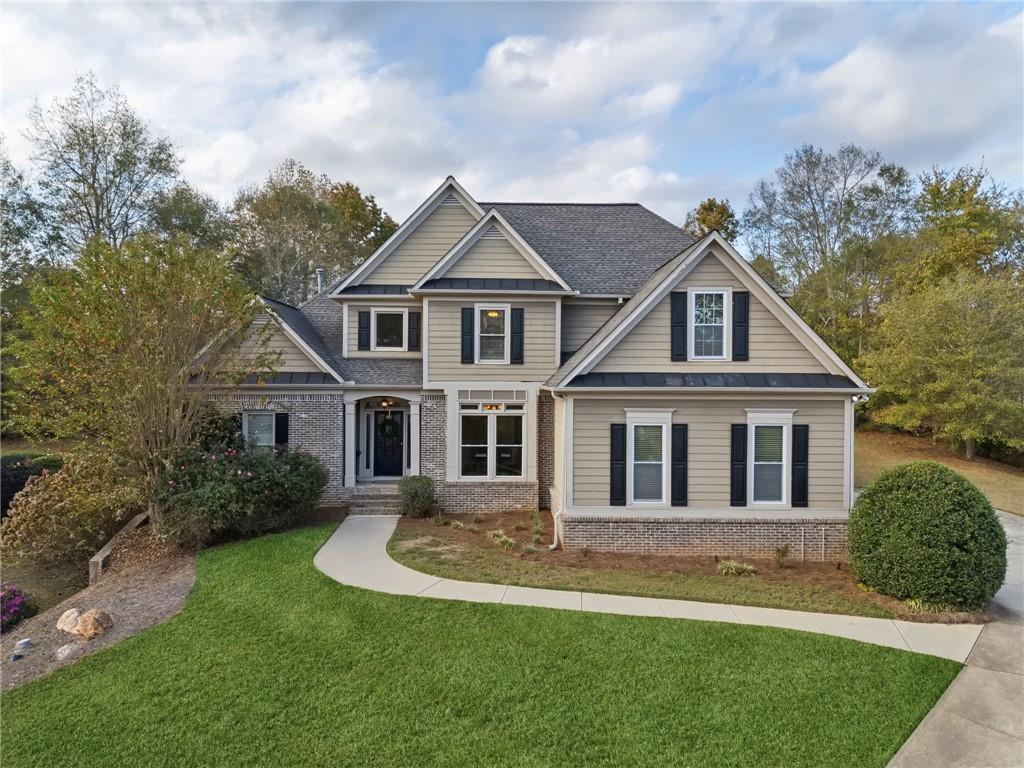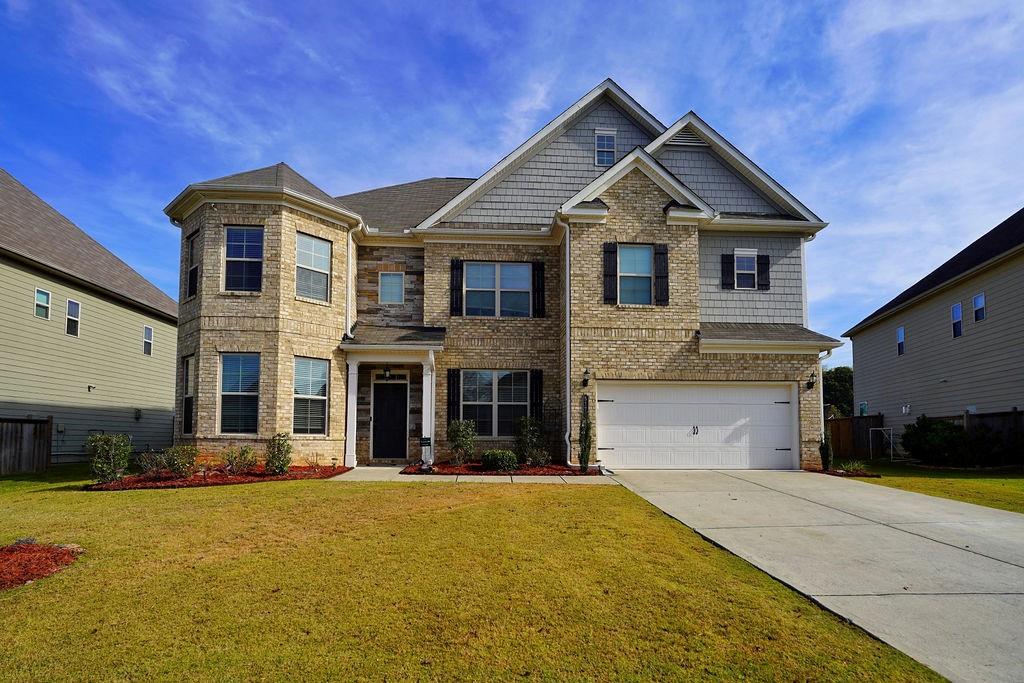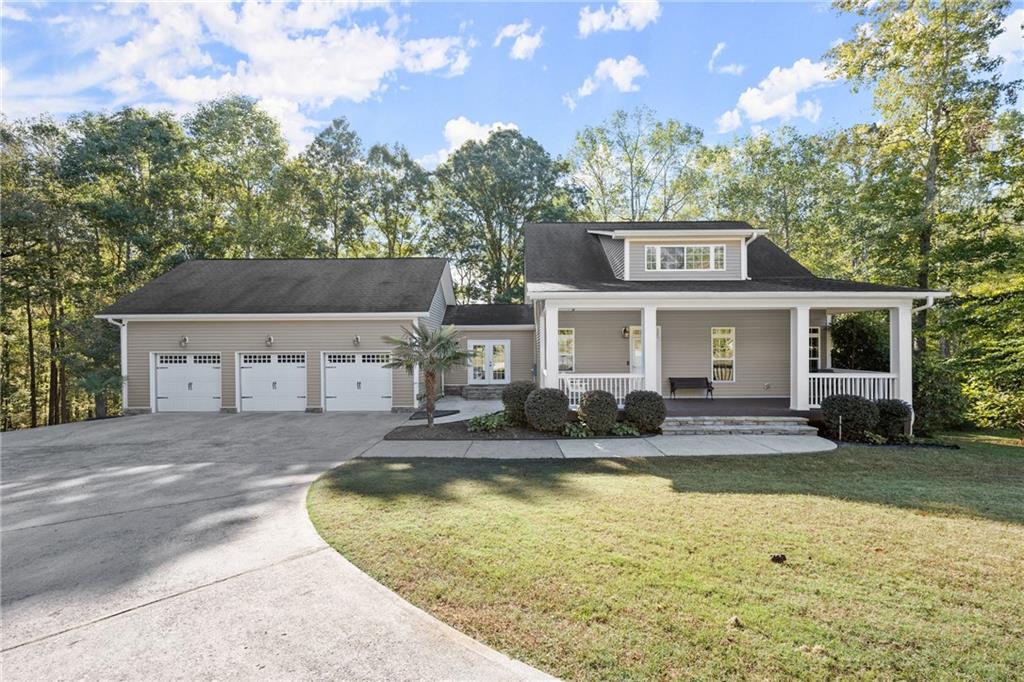Viewing Listing MLS# 411619107
Cumming, GA 30024
- 5Beds
- 3Full Baths
- N/AHalf Baths
- N/A SqFt
- 2025Year Built
- 0.32Acres
- MLS# 411619107
- Residential
- Single Family Residence
- Active
- Approx Time on Market1 day
- AreaN/A
- CountyForsyth - GA
- Subdivision OAKWOOD
Overview
Come visit Oakwood, the highly sought-after newest community in Cumming! This Continental floorplan is a must see! Enjoy cooking in the oversized kitchen with butler's pantry, which are perfect for entertaining and hosting guests during the holiday season. The guest suite with full bath on the main is great for visitors. Make you way upstairs to the spacious loft which separates the bedrooms. The owner's suite features a sitting room where you can sit back and relax after a long day's work. This corner homesite is estimated to complete construction by May/ June 2025. Act quickly and select all design options!
Association Fees / Info
Hoa: Yes
Hoa Fees Frequency: Annually
Hoa Fees: 1750
Community Features: None
Association Fee Includes: Internet, Maintenance Grounds
Bathroom Info
Main Bathroom Level: 1
Total Baths: 3.00
Fullbaths: 3
Room Bedroom Features: None
Bedroom Info
Beds: 5
Building Info
Habitable Residence: No
Business Info
Equipment: None
Exterior Features
Fence: None
Patio and Porch: Patio
Exterior Features: None
Road Surface Type: Asphalt
Pool Private: No
County: Forsyth - GA
Acres: 0.32
Pool Desc: None
Fees / Restrictions
Financial
Original Price: $674,930
Owner Financing: No
Garage / Parking
Parking Features: Driveway, Garage, Garage Door Opener, Garage Faces Front
Green / Env Info
Green Energy Generation: None
Handicap
Accessibility Features: None
Interior Features
Security Ftr: Carbon Monoxide Detector(s), Smoke Detector(s)
Fireplace Features: None
Levels: Two
Appliances: Dishwasher, Gas Cooktop, Microwave, Self Cleaning Oven
Laundry Features: Electric Dryer Hookup, Upper Level
Interior Features: Crown Molding, Entrance Foyer, High Ceilings 9 ft Main, High Speed Internet, His and Hers Closets, Smart Home, Tray Ceiling(s), Walk-In Closet(s)
Flooring: Carpet, Hardwood, Tile
Spa Features: None
Lot Info
Lot Size Source: Builder
Lot Features: Corner Lot, Front Yard, Landscaped
Misc
Property Attached: No
Home Warranty: Yes
Open House
Other
Other Structures: None
Property Info
Construction Materials: Brick, Brick Front, Cement Siding
Year Built: 2,025
Property Condition: Under Construction
Roof: Shingle
Property Type: Residential Detached
Style: A-Frame, Craftsman
Rental Info
Land Lease: No
Room Info
Kitchen Features: Cabinets Other, Kitchen Island, Pantry, Pantry Walk-In, Stone Counters
Room Master Bathroom Features: Double Vanity,Separate His/Hers
Room Dining Room Features: Butlers Pantry,Separate Dining Room
Special Features
Green Features: None
Special Listing Conditions: None
Special Circumstances: None
Sqft Info
Building Area Total: 2936
Building Area Source: Builder
Tax Info
Tax Year: 2,024
Tax Parcel Letter: NA
Unit Info
Utilities / Hvac
Cool System: Ceiling Fan(s), Central Air, Zoned
Electric: 110 Volts
Heating: Central, Natural Gas, Zoned
Utilities: Electricity Available, Natural Gas Available
Sewer: Public Sewer
Waterfront / Water
Water Body Name: None
Water Source: Public
Waterfront Features: None
Directions
Drive north up 400 and make a left at Hubbard Town Rd. Go left around the roundabout onto Hopewell Rd. Continue straight and the community is on the right.Listing Provided courtesy of Pulte Realty Of Georgia, Inc.
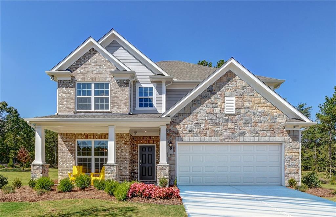
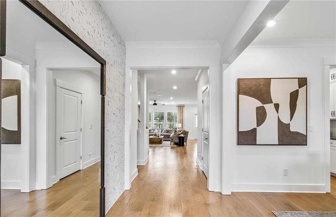
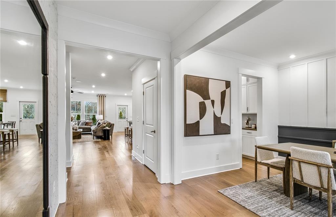
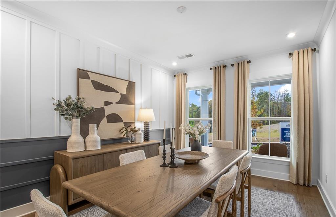
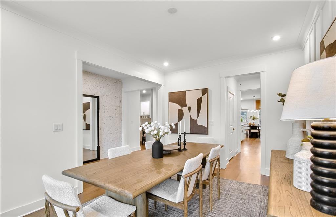
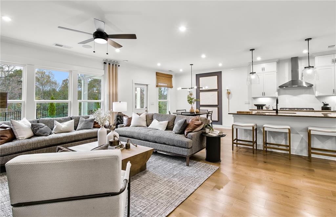
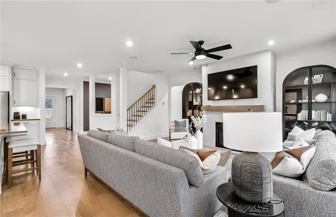
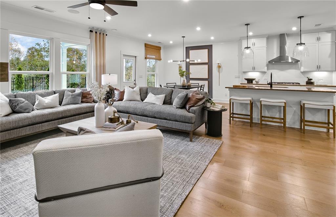
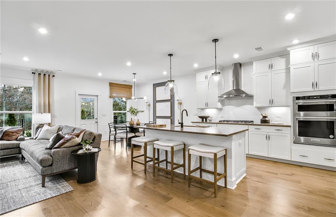
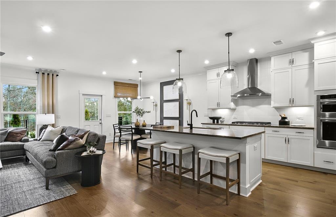
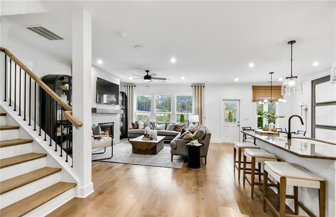
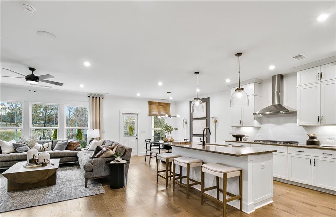
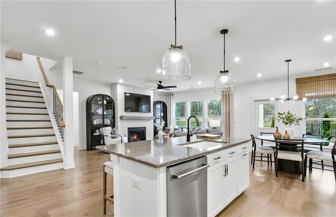
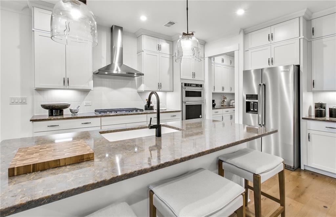
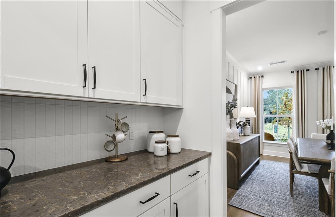
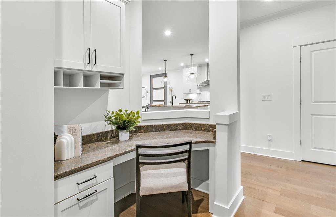
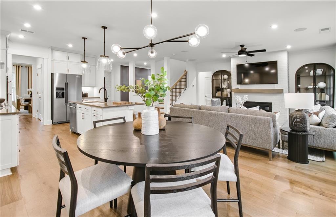
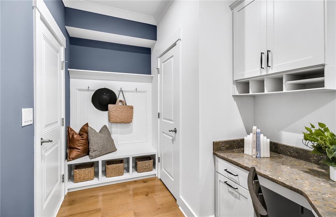
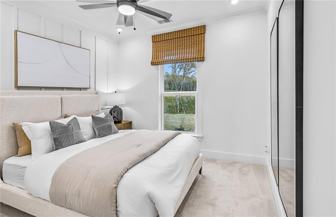
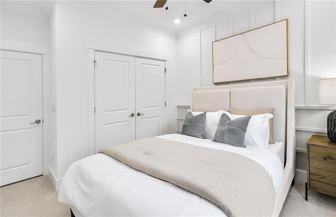
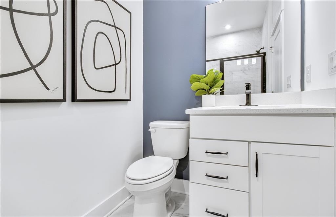
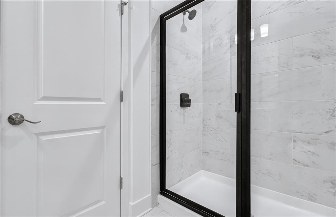
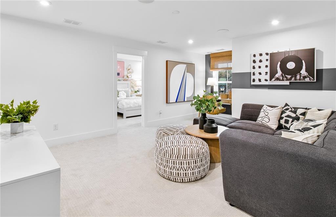
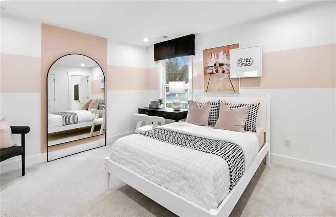
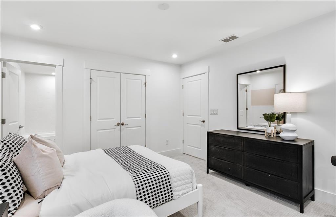
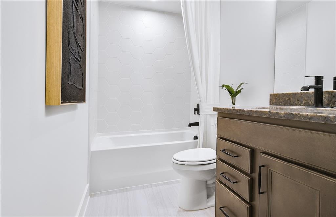
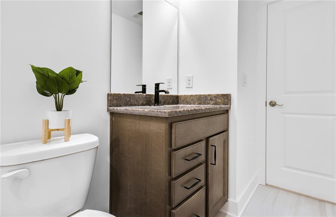
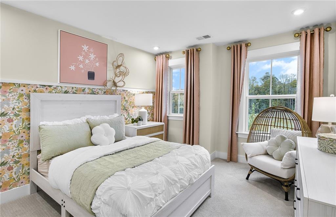
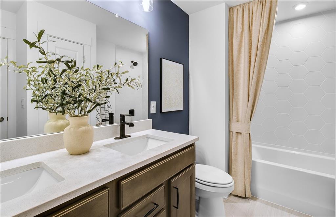
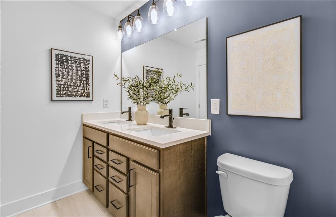
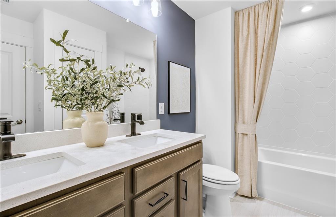
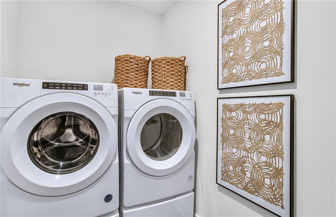
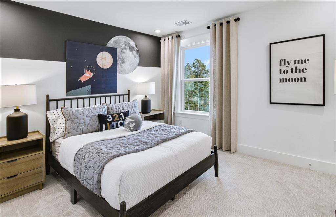
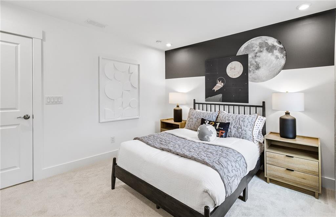
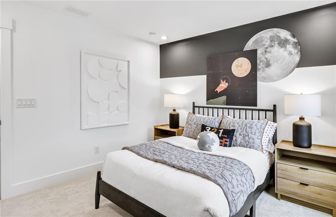
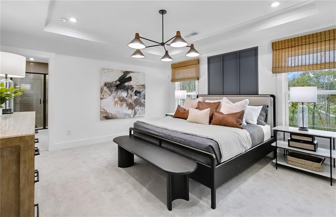
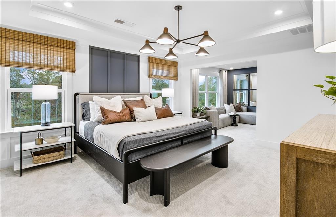
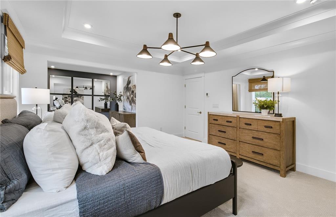
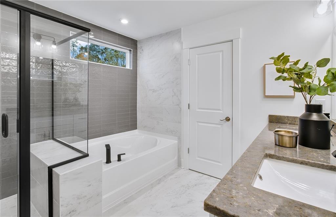
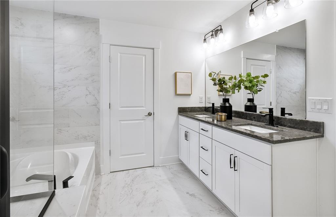
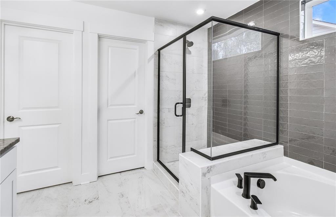
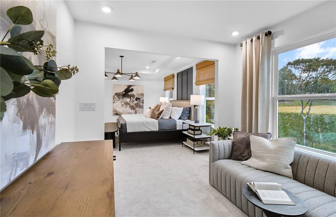
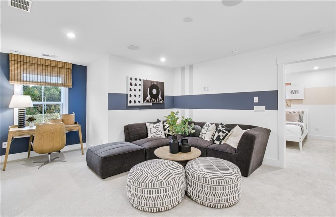
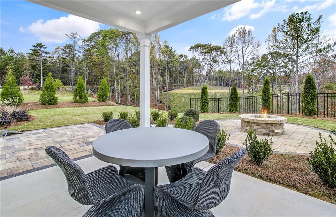
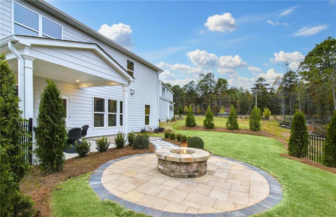
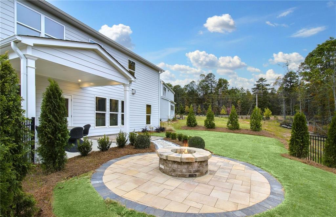
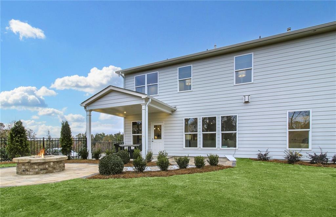
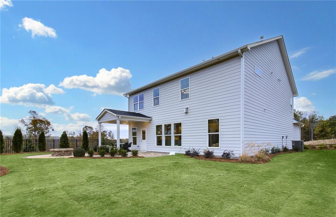
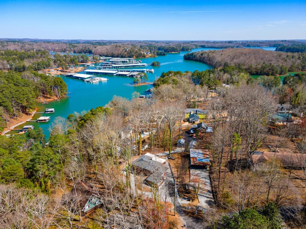
 MLS# 7352755
MLS# 7352755 