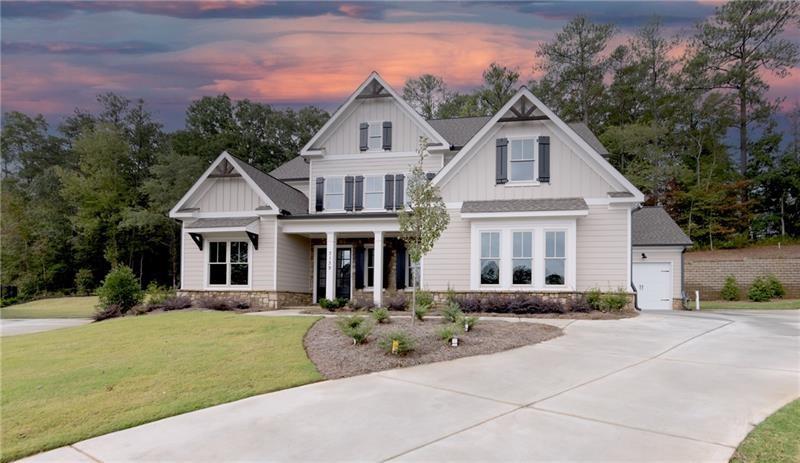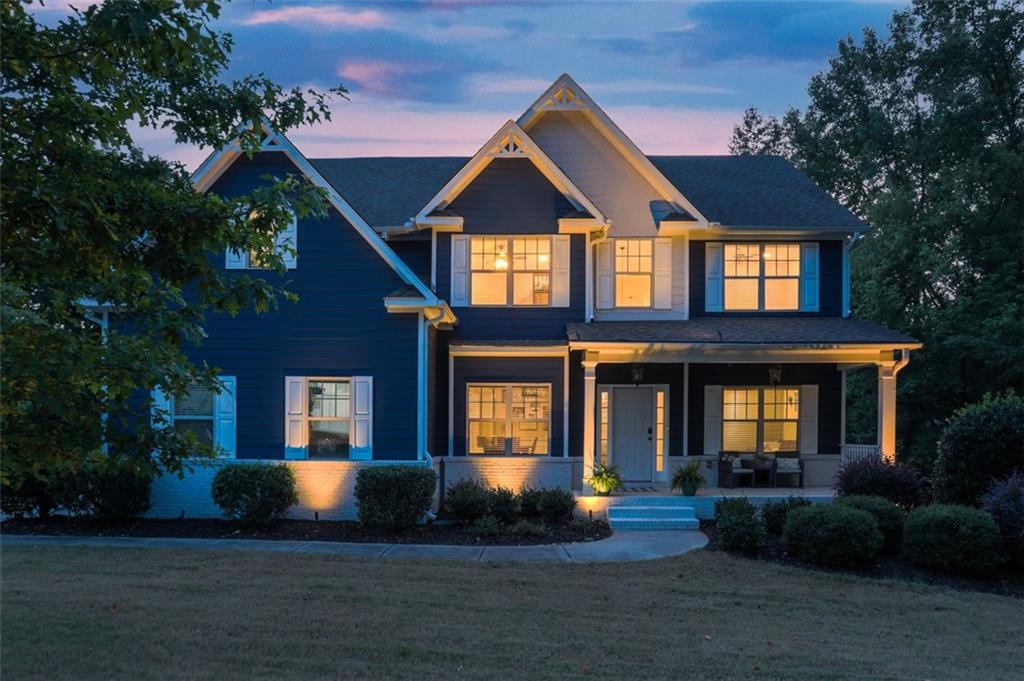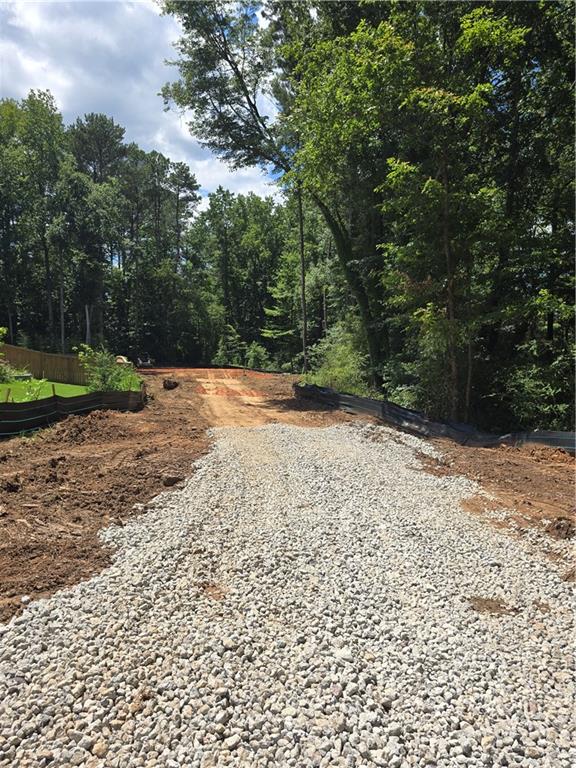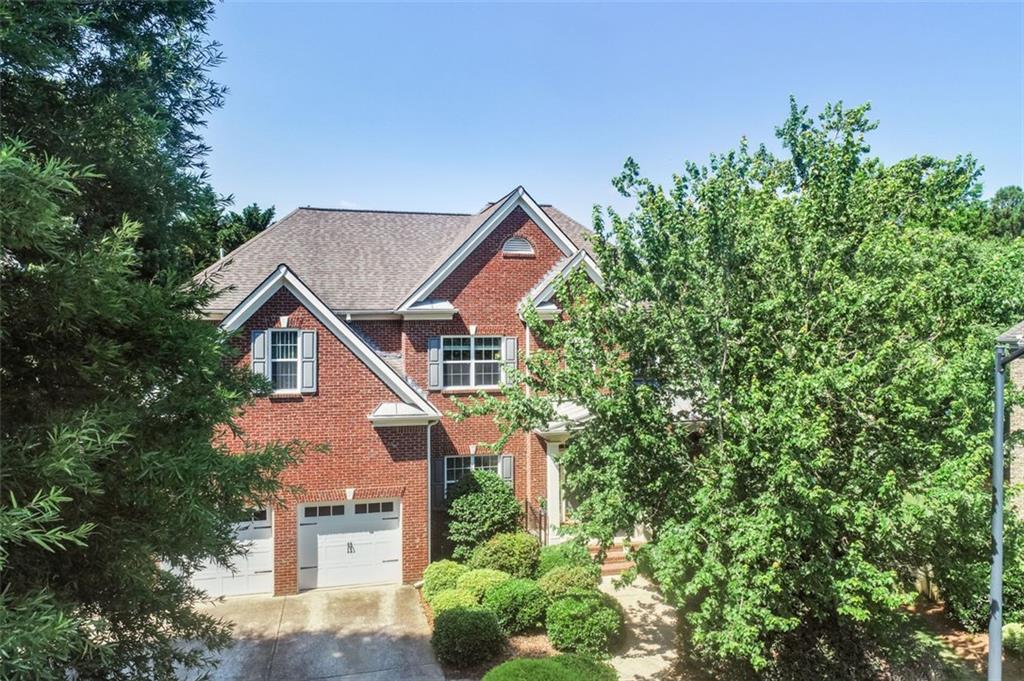Viewing Listing MLS# 411593053
Marietta, GA 30068
- 5Beds
- 5Full Baths
- N/AHalf Baths
- N/A SqFt
- 2016Year Built
- 0.57Acres
- MLS# 411593053
- Residential
- Single Family Residence
- Active
- Approx Time on Market1 day
- AreaN/A
- CountyCobb - GA
- Subdivision River Springs
Overview
New Home for the Holidays in the Trifecta of Schools of Excellence: Sope Creek, Dickerson and Walton! You'll enjoy the discovery of this 2016 built contemporary modern estate home on a very large lot. It has a like new construction feel thanks to repaintng and re-carpeting prior to listing. As you enter a two story foyer, the home unfolds to a sun filled 10 foot high open plan. The entry is flanked by a music room to your right, a dining room to your left, and an expansive great room straight ahead with tall windows everywhere. Once greeted & seated in the posh fireside setting, you'll be able to see the hostess in a chef's kitchen that's open for entertaining while cooking hearty meals & serving spirited cocktails from the side bar. The breakfast area can become a dance floor for larger events as it is centrally positioned between the kitchen & the great room, with a side door to the deck to catch an exit. For adventurous guests chasing a Midsummer Night's Dream, there is an entire private haven of woodsy area to the right of the home (also a nature buff's dream). If one needs a snooze you can retire to a main level guest room with an en-suite bath. If you ever need live entertainment, there are musicians of choice already familiar with this home to fill your music room (also a Ukrainian concert pianist giving private lessons at your home). The upper level is a cornucopia of private spaces. A master suite with two of the largest walk-in closets/dressing rooms seen in a million dollar home plus a gigantic master bath/spa. For children you have two bedrooms with their own bathrooms. The two additional rooms upstairs have been used as a private office away from all the bedrooms and a private massage room with a massage table included. There is a professional masseuse living in the community that caters to athletes & select local clientele. Finally there is a laundry room with large folding counter to deal with bedding & clothes. As a cherry on top there is the recently built out terrace level that hits a hole in one! It was designed to function either as an executive home entertainment zone with a massive recreation room including a full bar with a complete kitchen, or as a professional space for 5 work stations for a marketing/design studio as before. Additionally there is a meeting room that could be a gaming room for your youngsters, and a bedroom that was used a the private office. The terrace level bathroom is a gem of design with a full shower included. This is truly a unique home in that every level has a full bedroom suite and every bedroom has a dedicated bathroom. Please call for an appointment. And Happy Holidays to all!
Association Fees / Info
Hoa: No
Community Features: Near Schools, Near Shopping, Near Trails/Greenway, Street Lights
Bathroom Info
Main Bathroom Level: 1
Total Baths: 5.00
Fullbaths: 5
Room Bedroom Features: In-Law Floorplan, Oversized Master, Sitting Room
Bedroom Info
Beds: 5
Building Info
Habitable Residence: No
Business Info
Equipment: Home Theater, Irrigation Equipment
Exterior Features
Fence: None
Patio and Porch: Covered, Deck, Front Porch, Rear Porch
Exterior Features: Private Yard, Rear Stairs
Road Surface Type: Asphalt, Concrete
Pool Private: No
County: Cobb - GA
Acres: 0.57
Pool Desc: None
Fees / Restrictions
Financial
Original Price: $925,000
Owner Financing: No
Garage / Parking
Parking Features: Attached, Covered, Driveway, Garage, Garage Door Opener, Garage Faces Front, Kitchen Level
Green / Env Info
Green Energy Generation: None
Handicap
Accessibility Features: None
Interior Features
Security Ftr: Smoke Detector(s)
Fireplace Features: Gas Log, Gas Starter, Great Room
Levels: Two
Appliances: Dishwasher, Disposal, Gas Range, Self Cleaning Oven
Laundry Features: Laundry Room, Upper Level
Interior Features: Bookcases, Cathedral Ceiling(s), Central Vacuum, Coffered Ceiling(s), Disappearing Attic Stairs, Double Vanity, Entrance Foyer 2 Story, High Ceilings 9 ft Upper, High Ceilings 10 ft Main, His and Hers Closets, Tray Ceiling(s), Walk-In Closet(s)
Flooring: Carpet, Ceramic Tile, Hardwood
Spa Features: None
Lot Info
Lot Size Source: Public Records
Lot Features: Back Yard, Creek On Lot, Landscaped, Level, Wooded
Lot Size: 89 x 179
Misc
Property Attached: No
Home Warranty: Yes
Open House
Other
Other Structures: None
Property Info
Construction Materials: Brick 3 Sides, Cement Siding
Year Built: 2,016
Property Condition: Updated/Remodeled
Roof: Composition
Property Type: Residential Detached
Style: Contemporary, European, Traditional
Rental Info
Land Lease: No
Room Info
Kitchen Features: Breakfast Room, Cabinets Other, Eat-in Kitchen, Kitchen Island, Pantry Walk-In, Second Kitchen, Stone Counters, View to Family Room
Room Master Bathroom Features: Double Vanity,Separate Tub/Shower,Whirlpool Tub
Room Dining Room Features: Seats 12+,Separate Dining Room
Special Features
Green Features: Appliances, Insulation, Thermostat, Water Heater, Windows
Special Listing Conditions: None
Special Circumstances: Owner Transferred
Sqft Info
Building Area Total: 4572
Building Area Source: Appraiser
Tax Info
Tax Amount Annual: 11249
Tax Year: 2,024
Tax Parcel Letter: 01-0156-0-026-0
Unit Info
Utilities / Hvac
Cool System: Ceiling Fan(s), Central Air, Zoned
Electric: 110 Volts
Heating: Central, Forced Air, Natural Gas, Zoned
Utilities: Cable Available, Electricity Available, Natural Gas Available, Phone Available, Sewer Available, Underground Utilities, Water Available
Sewer: Public Sewer
Waterfront / Water
Water Body Name: None
Water Source: Public
Waterfront Features: Stream
Directions
GPS NORTH ON JOHNSON FERRY RD. RIGHT ON LOWER ROSWELL RD. SLIGHT RIGHT ON DAVIDSON RD, RIGHT ON BAYLISS DR, HOUSE ISON THE RIGHT.Listing Provided courtesy of Anne Tamm, Llc.


 MLS# 407936572
MLS# 407936572 


