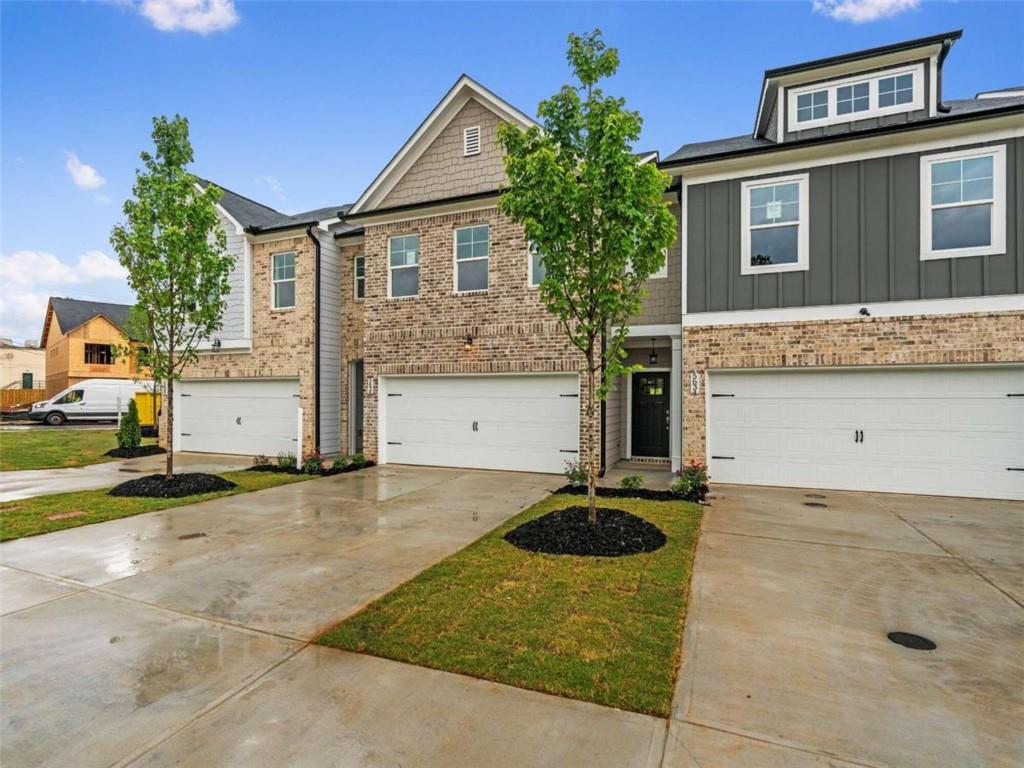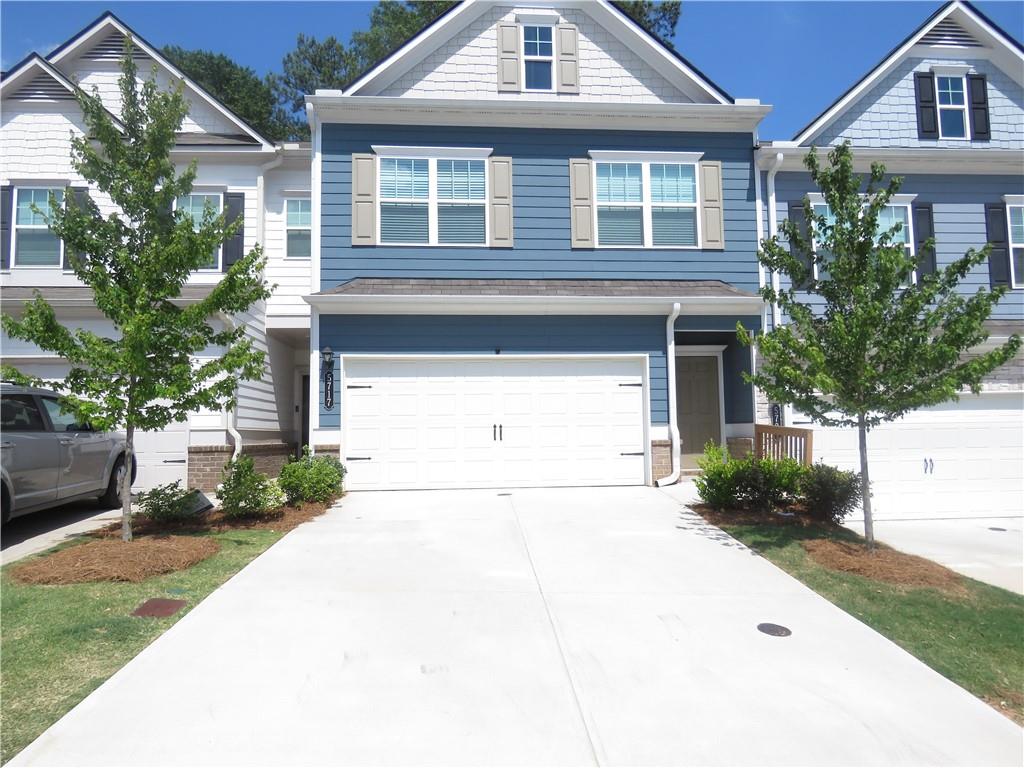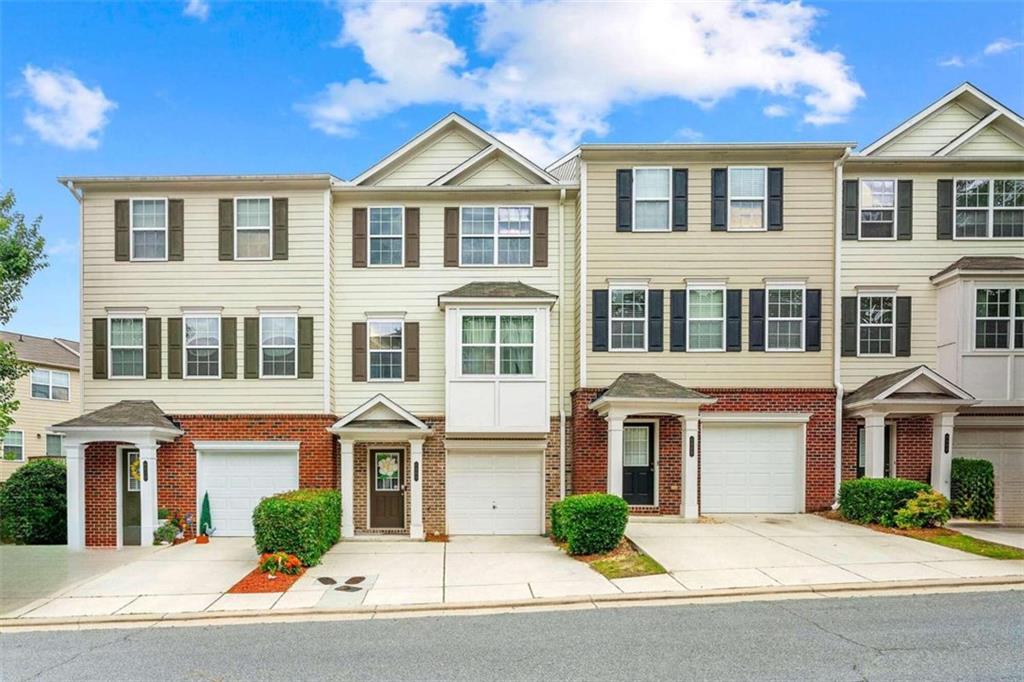Viewing Listing MLS# 411581308
Mableton, GA 30126
- 3Beds
- 2Full Baths
- 1Half Baths
- N/A SqFt
- 2003Year Built
- 0.18Acres
- MLS# 411581308
- Residential
- Townhouse
- Active
- Approx Time on Market4 days
- AreaN/A
- CountyCobb - GA
- Subdivision The Meadows at Queen Mil
Overview
Perfect location just outside OTP in Cobb county. In move in conditions, Vaulted master bedroom, jacuzzi tub, double vanity, and. A very rare 2-car garage townhome w/ 3 bed 2.5 bath, great floorplan built in 2003, $350 per year HOA fee with no rental restrictions. Amazing opportunity for maintenance free living close to everything. Close to the Airport, Downtown Atlanta, I-285 and I-20. End unit with brick front and green space in the back. Stepless private entry. Large insulated garage double vanity. Nice landscape, safe community. It is like living in a single family home but maintenance free. HOA covers lawn maintenance and trash pick up.
Association Fees / Info
Hoa: Yes
Hoa Fees Frequency: Annually
Hoa Fees: 350
Community Features: None
Bathroom Info
Halfbaths: 1
Total Baths: 3.00
Fullbaths: 2
Room Bedroom Features: Split Bedroom Plan
Bedroom Info
Beds: 3
Building Info
Habitable Residence: No
Business Info
Equipment: None
Exterior Features
Fence: None
Patio and Porch: Patio
Exterior Features: None
Road Surface Type: Asphalt
Pool Private: No
County: Cobb - GA
Acres: 0.18
Pool Desc: None
Fees / Restrictions
Financial
Original Price: $320,000
Owner Financing: No
Garage / Parking
Parking Features: Attached, Driveway, Garage, Garage Door Opener, Kitchen Level, Level Driveway
Green / Env Info
Green Energy Generation: None
Handicap
Accessibility Features: None
Interior Features
Security Ftr: Fire Alarm
Fireplace Features: Blower Fan, Family Room, Gas Log, Great Room
Levels: Two
Appliances: Dishwasher, Disposal, Electric Range, Electric Water Heater, Microwave, Refrigerator, Self Cleaning Oven
Laundry Features: Upper Level
Interior Features: Disappearing Attic Stairs, Double Vanity, High Speed Internet, Low Flow Plumbing Fixtures, Walk-In Closet(s)
Flooring: Carpet
Spa Features: None
Lot Info
Lot Size Source: Public Records
Lot Features: Front Yard, Landscaped
Lot Size: x 0x0x0
Misc
Property Attached: Yes
Home Warranty: No
Open House
Other
Other Structures: None
Property Info
Construction Materials: Brick Front
Year Built: 2,003
Property Condition: Resale
Roof: Composition
Property Type: Residential Attached
Style: Townhouse, Traditional
Rental Info
Land Lease: No
Room Info
Kitchen Features: Cabinets Stain, Laminate Counters, Pantry
Room Master Bathroom Features: Double Vanity,Vaulted Ceiling(s),Whirlpool Tub
Room Dining Room Features: Open Concept,Seats 12+
Special Features
Green Features: None
Special Listing Conditions: None
Special Circumstances: None
Sqft Info
Building Area Total: 1512
Building Area Source: Public Records
Tax Info
Tax Amount Annual: 2660
Tax Year: 2,023
Tax Parcel Letter: 18-0181-0-037-0
Unit Info
Num Units In Community: 1
Utilities / Hvac
Cool System: Ceiling Fan(s), Central Air, Heat Pump
Electric: 110 Volts
Heating: Electric, Forced Air, Heat Pump
Utilities: Cable Available, Electricity Available, Phone Available, Water Available
Sewer: Public Sewer
Waterfront / Water
Water Body Name: None
Water Source: Public
Waterfront Features: None
Directions
GPS Friendly off I-285Listing Provided courtesy of Keller Williams Realty Cityside
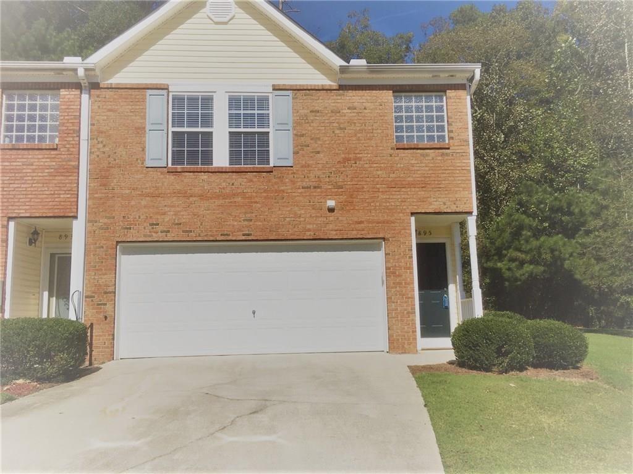
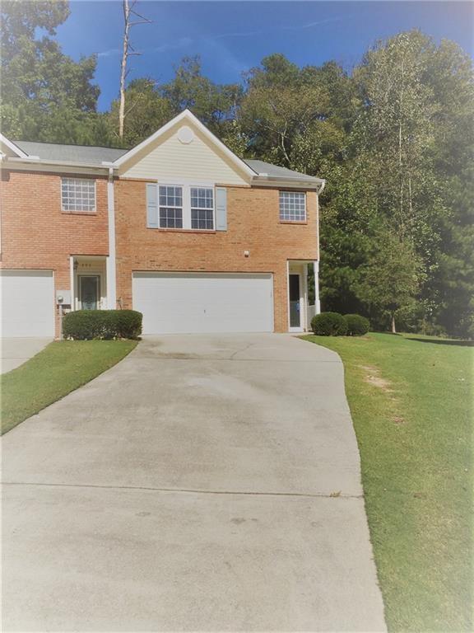
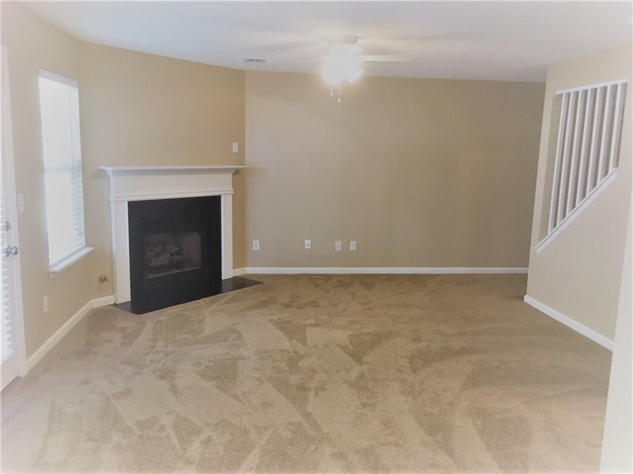
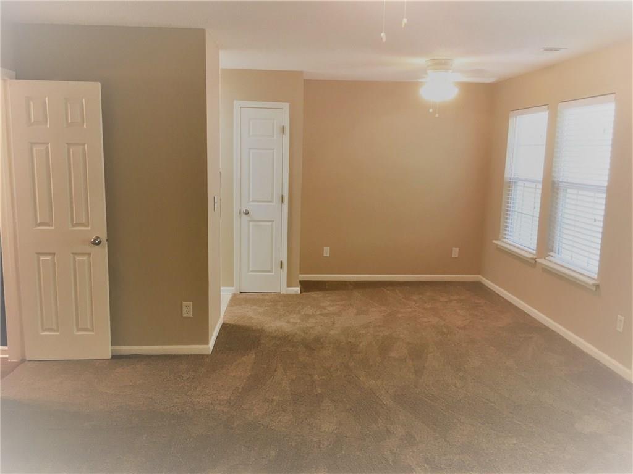
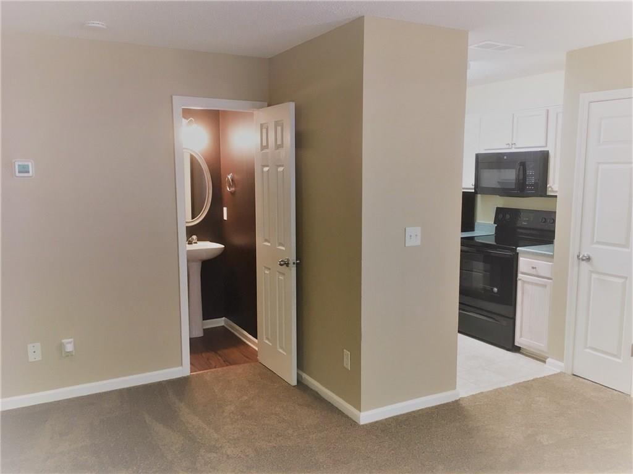
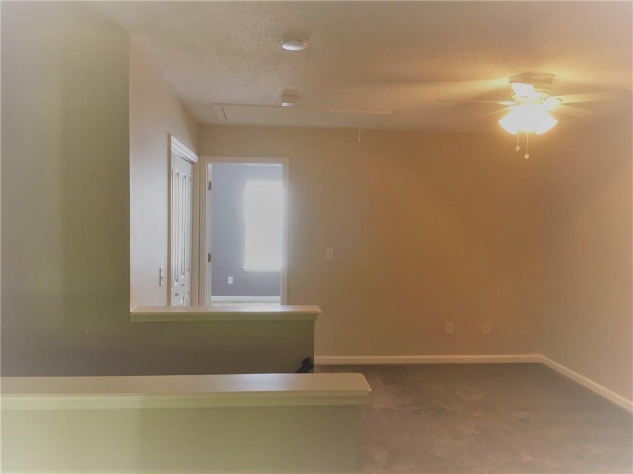
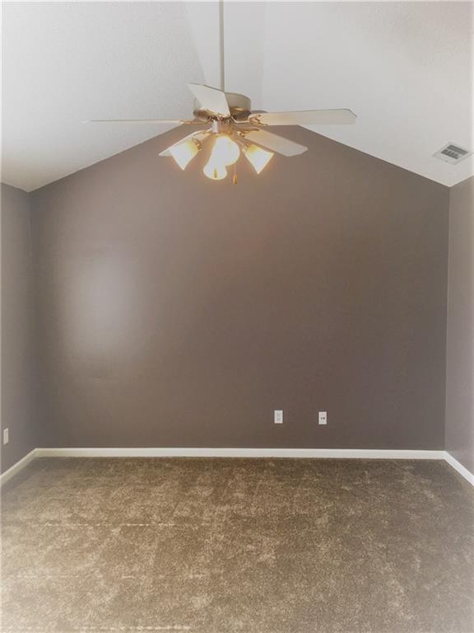
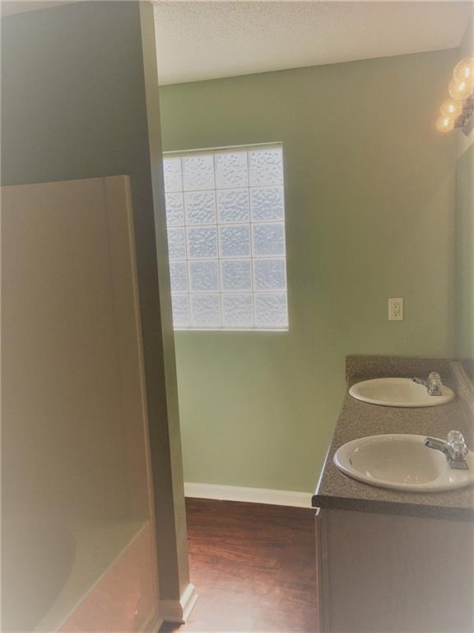
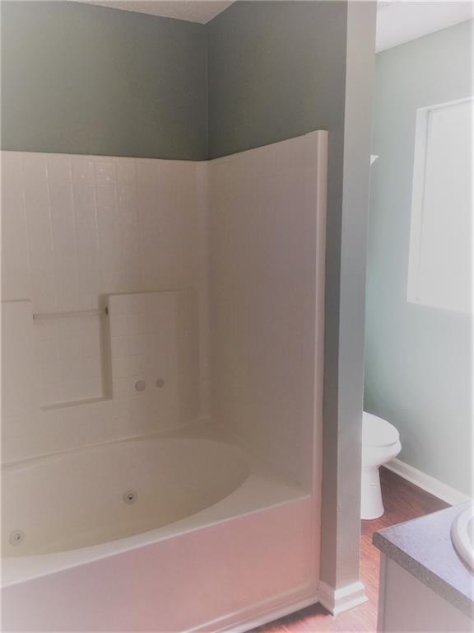
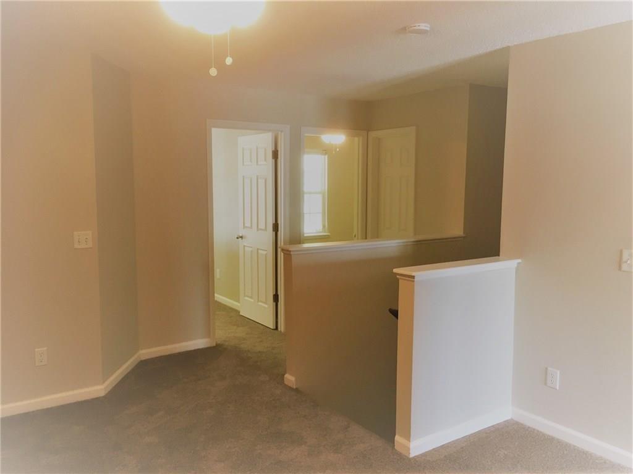
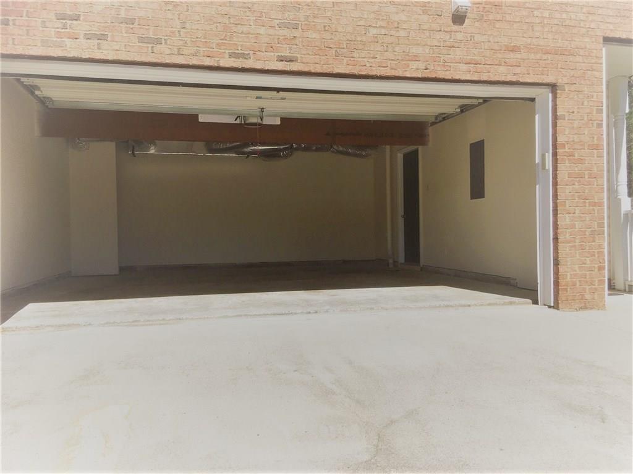
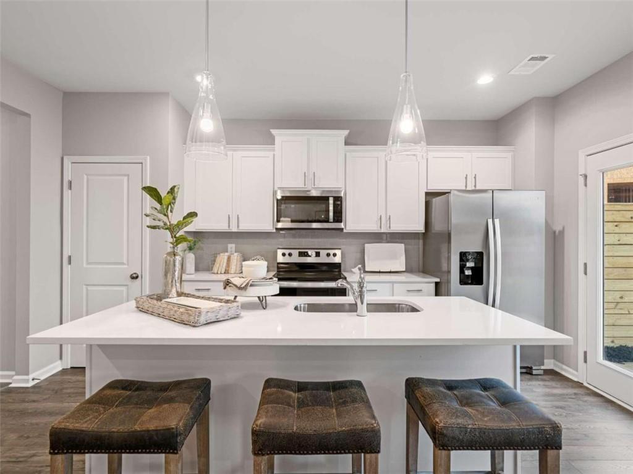
 MLS# 410136920
MLS# 410136920 