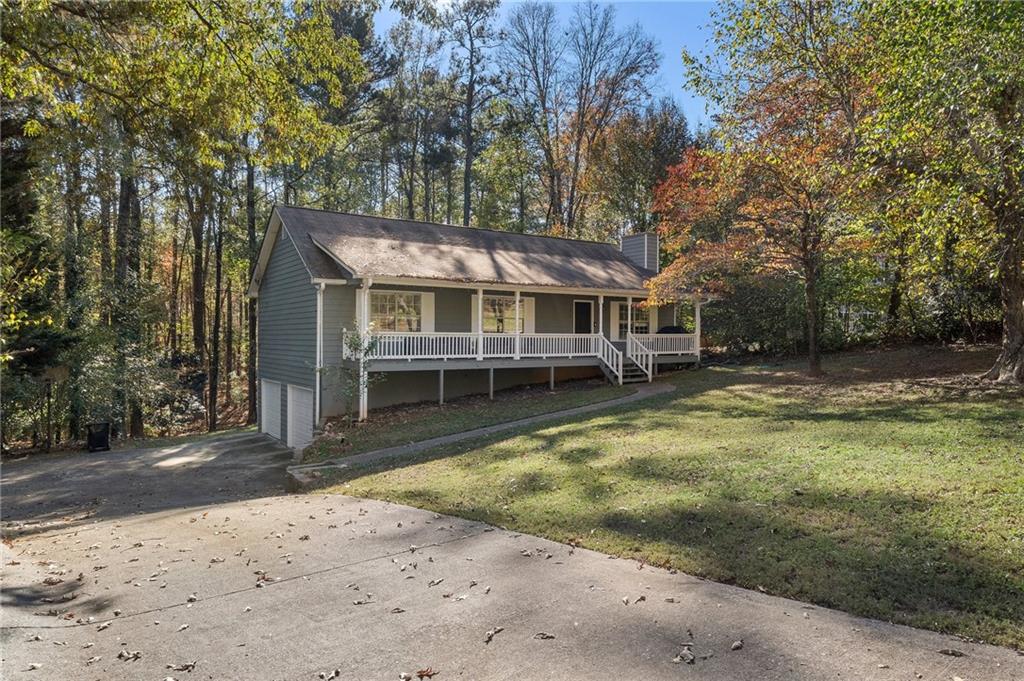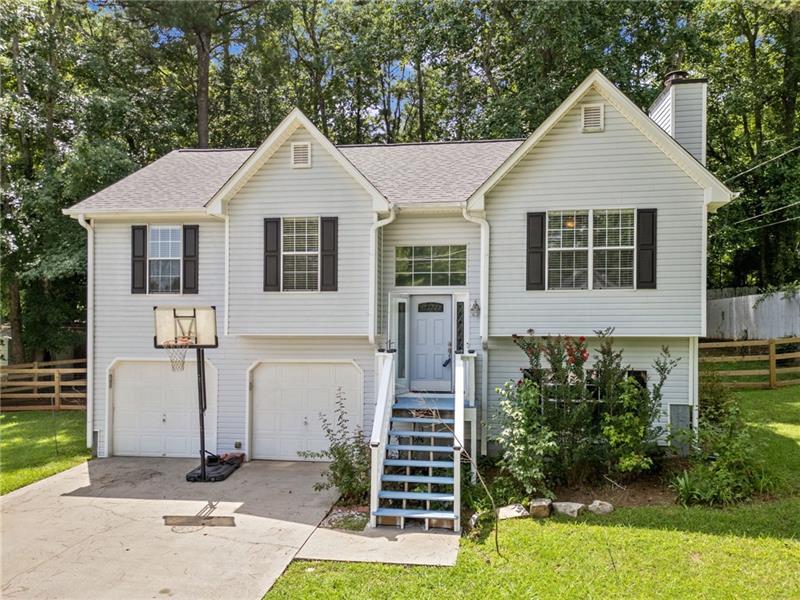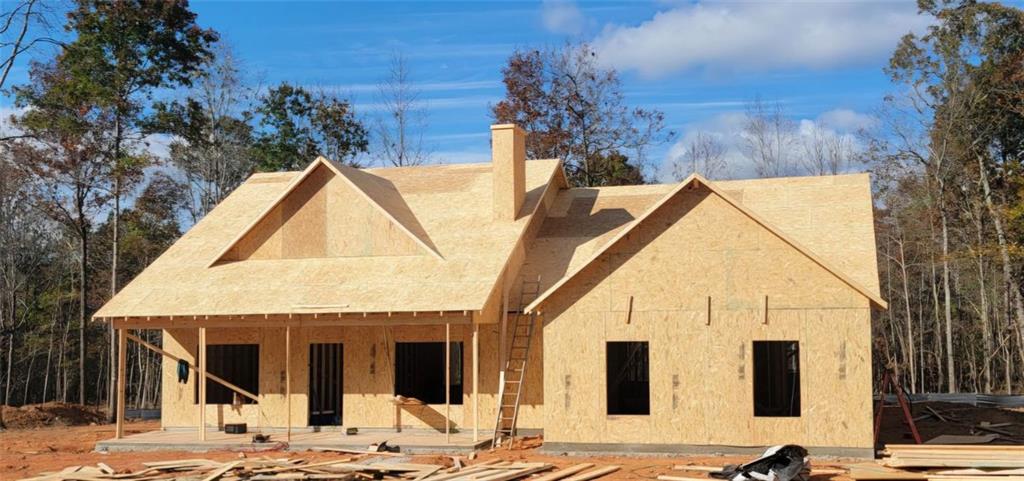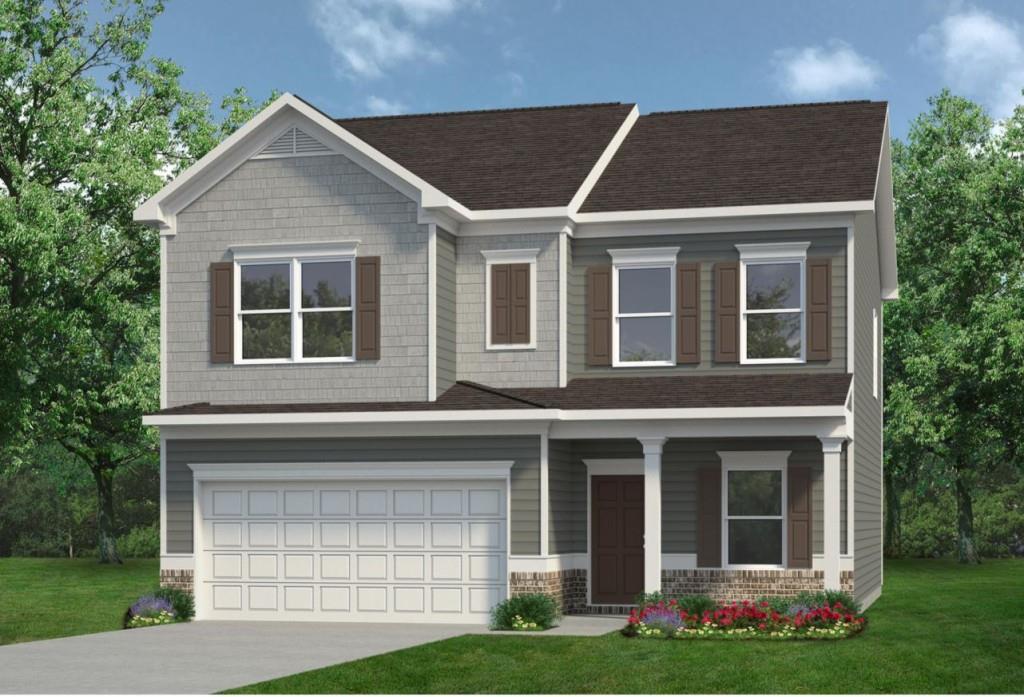Viewing Listing MLS# 411577807
Dallas, GA 30157
- 3Beds
- 2Full Baths
- N/AHalf Baths
- N/A SqFt
- 2021Year Built
- 0.50Acres
- MLS# 411577807
- Residential
- Single Family Residence
- Active
- Approx Time on Market1 day
- AreaN/A
- CountyPaulding - GA
- Subdivision Legacy Estates
Overview
*** HOME FOR THE HOLIDAYS *** Entertain family and friends in this gorgeous 3 bedroom, 2 bath Ranch in the beautiful Legacy Estates! This is a George Tomas home featuring a Craftsman style exterior with a combination front elevation of stone and board & batten. The open foyer invites you into a large open fireside living room with lots of natural light. The kitchen has beautiful granite counter tops, kitchen island, stainless steel appliances, an abundance of cabinets, counter space and a pantry! The large laundry room is off the hall for easy access. The owners suite is open with high ceilings and a large walk-in closet. The en-suite offers double sinks, separate soaking tub, large shower and water closet. The secondary bedrooms and additional full bathroom offer ample space for guests or a growing family. Enjoy evenings or morning coffee on the covered patio or grilling out during football season! Additional perks include fenced back yard, security system and garage door opener. You will love to call this house your new HOME!
Association Fees / Info
Hoa: Yes
Hoa Fees Frequency: Annually
Hoa Fees: 250
Community Features: Near Schools, Near Shopping
Hoa Fees Frequency: Annually
Bathroom Info
Main Bathroom Level: 2
Total Baths: 2.00
Fullbaths: 2
Room Bedroom Features: Master on Main
Bedroom Info
Beds: 3
Building Info
Habitable Residence: No
Business Info
Equipment: None
Exterior Features
Fence: Back Yard, Fenced, Wood
Patio and Porch: Covered, Patio
Exterior Features: Other
Road Surface Type: Asphalt
Pool Private: No
County: Paulding - GA
Acres: 0.50
Pool Desc: None
Fees / Restrictions
Financial
Original Price: $339,900
Owner Financing: No
Garage / Parking
Parking Features: Garage
Green / Env Info
Green Energy Generation: None
Handicap
Accessibility Features: Accessible Entrance, Accessible Hallway(s)
Interior Features
Security Ftr: Security System Owned, Smoke Detector(s)
Fireplace Features: Electric, Factory Built
Levels: One
Appliances: Dishwasher, Dryer, Electric Cooktop, Electric Range, Electric Water Heater, Microwave, Washer
Laundry Features: Electric Dryer Hookup, In Hall, Main Level
Interior Features: Double Vanity, High Ceilings 9 ft Upper, Vaulted Ceiling(s), Walk-In Closet(s)
Flooring: Luxury Vinyl
Spa Features: None
Lot Info
Lot Size Source: Public Records
Lot Features: Back Yard
Lot Size: x
Misc
Property Attached: No
Home Warranty: No
Open House
Other
Other Structures: None
Property Info
Construction Materials: HardiPlank Type
Year Built: 2,021
Property Condition: Resale
Roof: Shingle
Property Type: Residential Detached
Style: Craftsman, Ranch
Rental Info
Land Lease: No
Room Info
Kitchen Features: Cabinets White, Kitchen Island, Pantry, Solid Surface Counters, View to Family Room
Room Master Bathroom Features: Separate His/Hers,Separate Tub/Shower,Soaking Tub,
Room Dining Room Features: Open Concept
Special Features
Green Features: None
Special Listing Conditions: None
Special Circumstances: None
Sqft Info
Building Area Total: 1829
Building Area Source: Public Records
Tax Info
Tax Amount Annual: 3071
Tax Year: 2,023
Tax Parcel Letter: 087870
Unit Info
Utilities / Hvac
Cool System: Ceiling Fan(s), Central Air, Electric
Electric: 110 Volts
Heating: Central, Electric
Utilities: Cable Available, Electricity Available, Phone Available, Water Available
Sewer: Septic Tank
Waterfront / Water
Water Body Name: None
Water Source: Public
Waterfront Features: None
Directions
From Dallas, go south on Hwy 61. Right on Ajo (Legacy Estates), left on Nongo, right on Deun.Listing Provided courtesy of Main Street Realtors
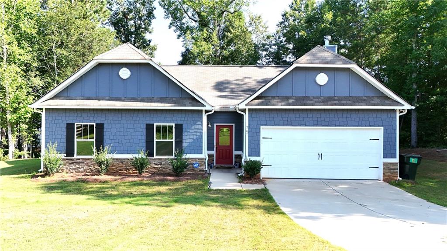
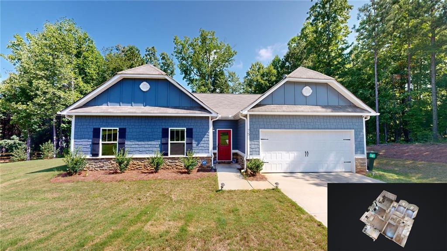
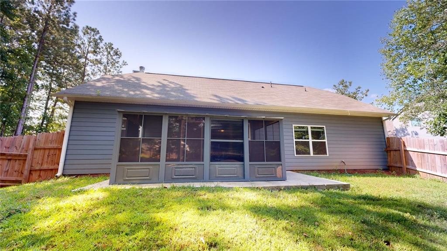
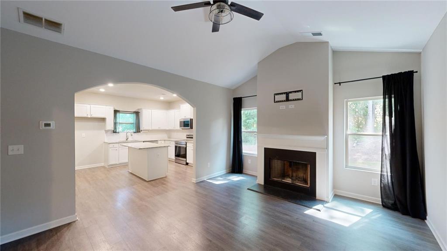
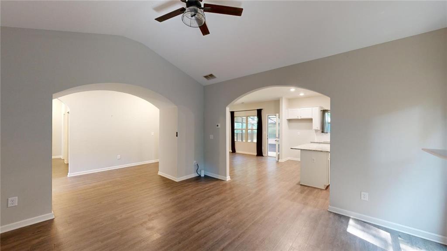
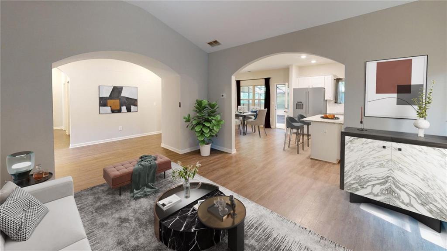
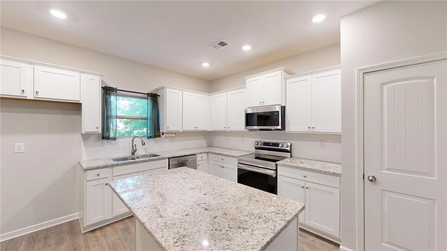
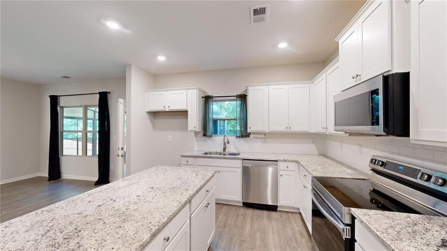
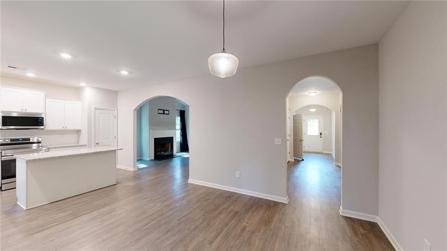
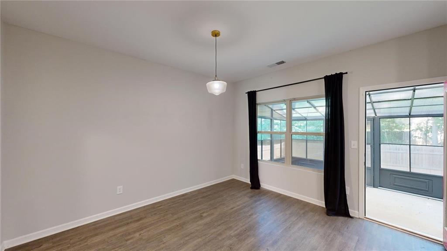
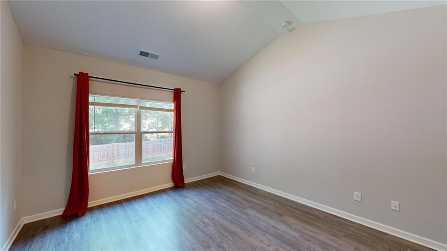
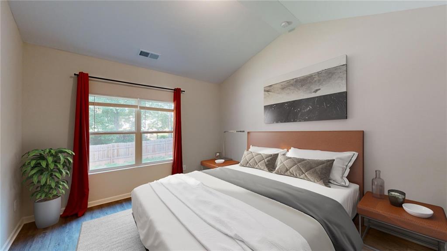
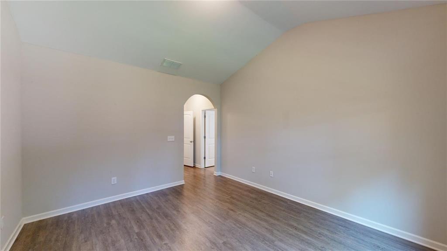
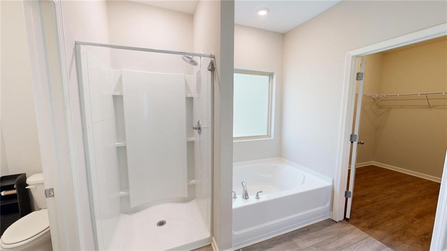
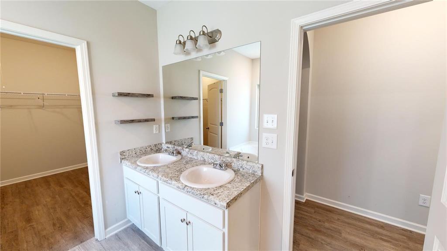
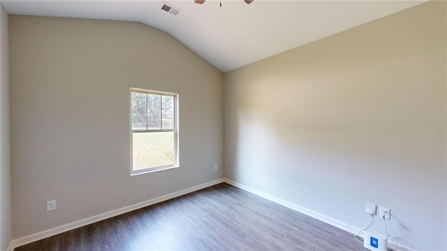
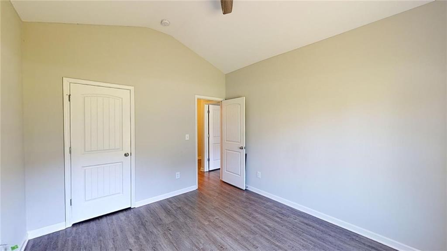
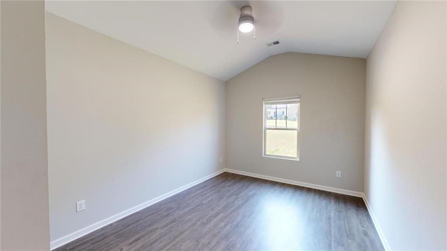
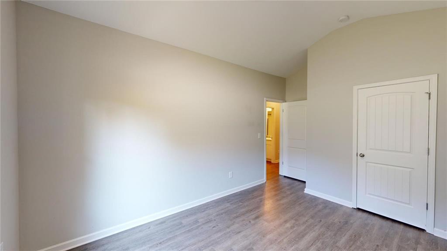
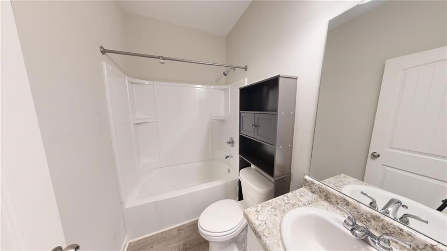
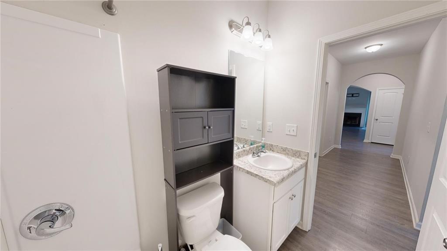
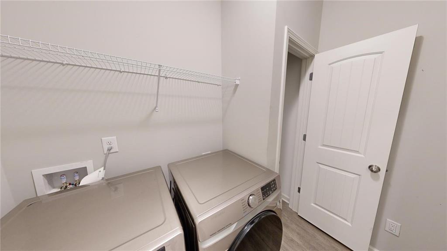
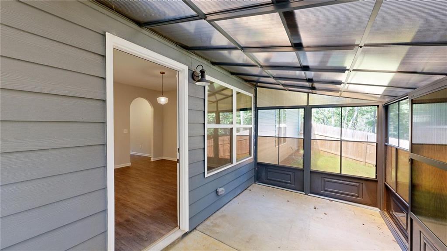
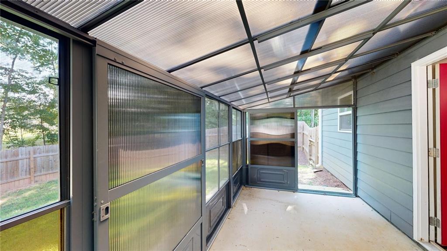
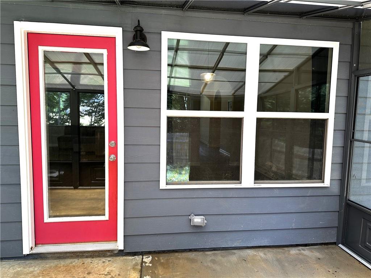
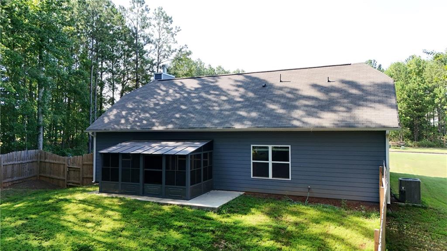
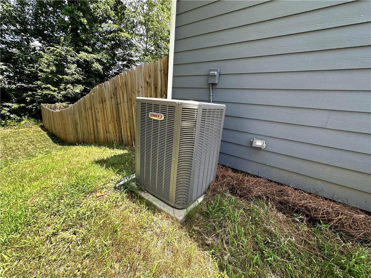
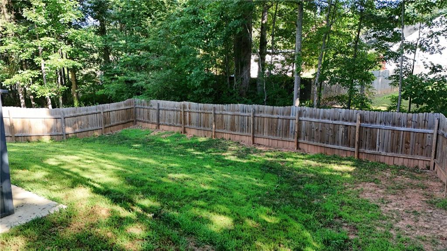
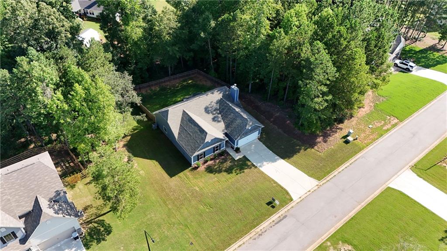
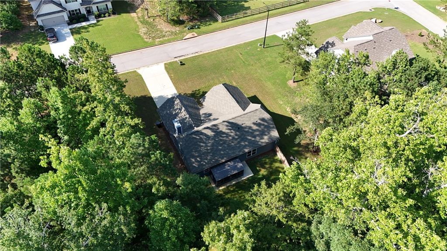
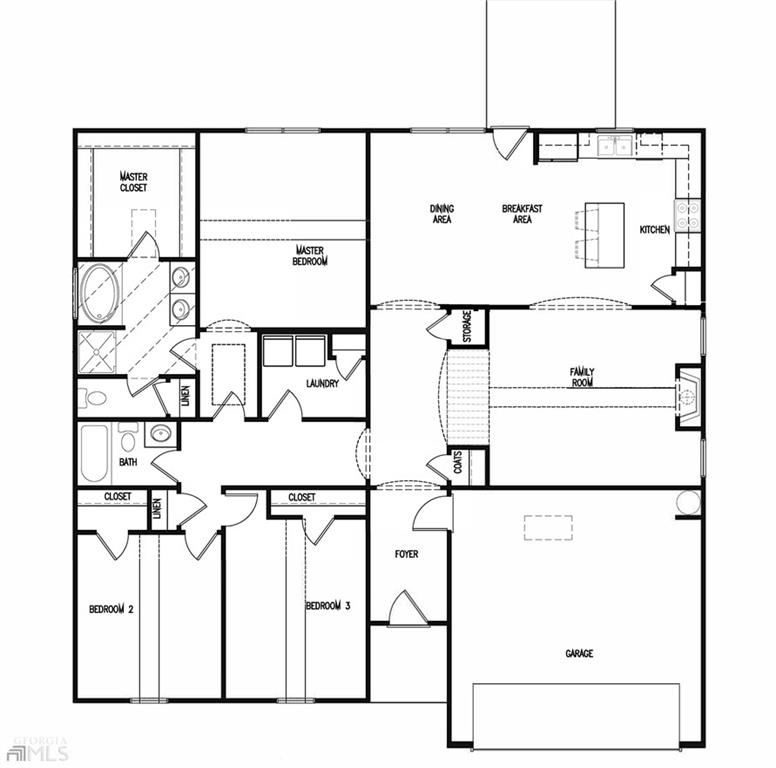
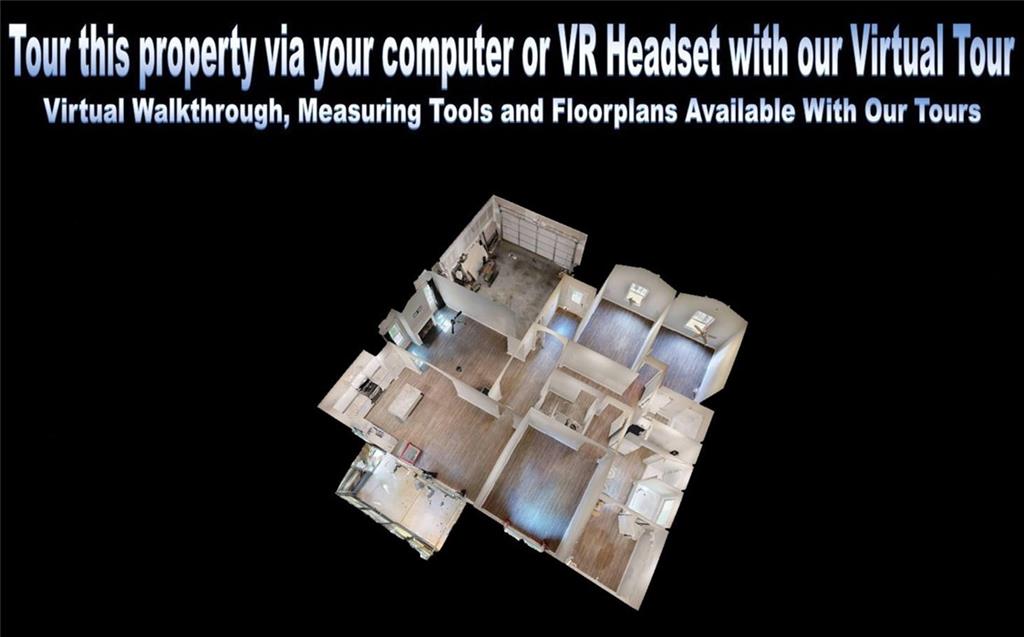
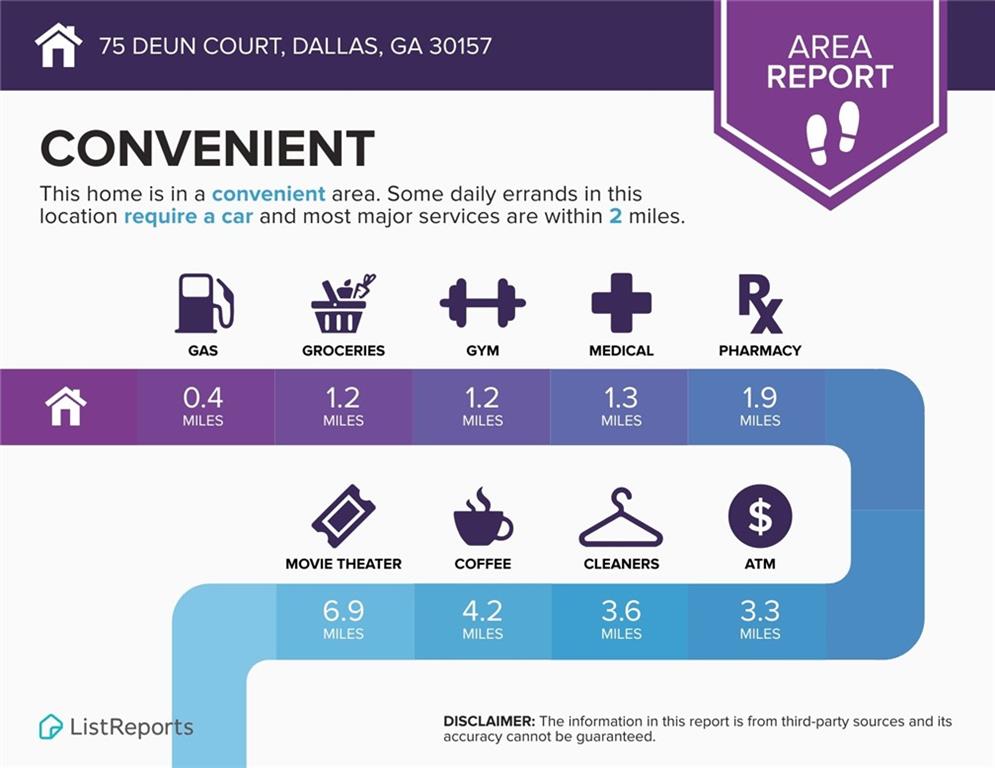
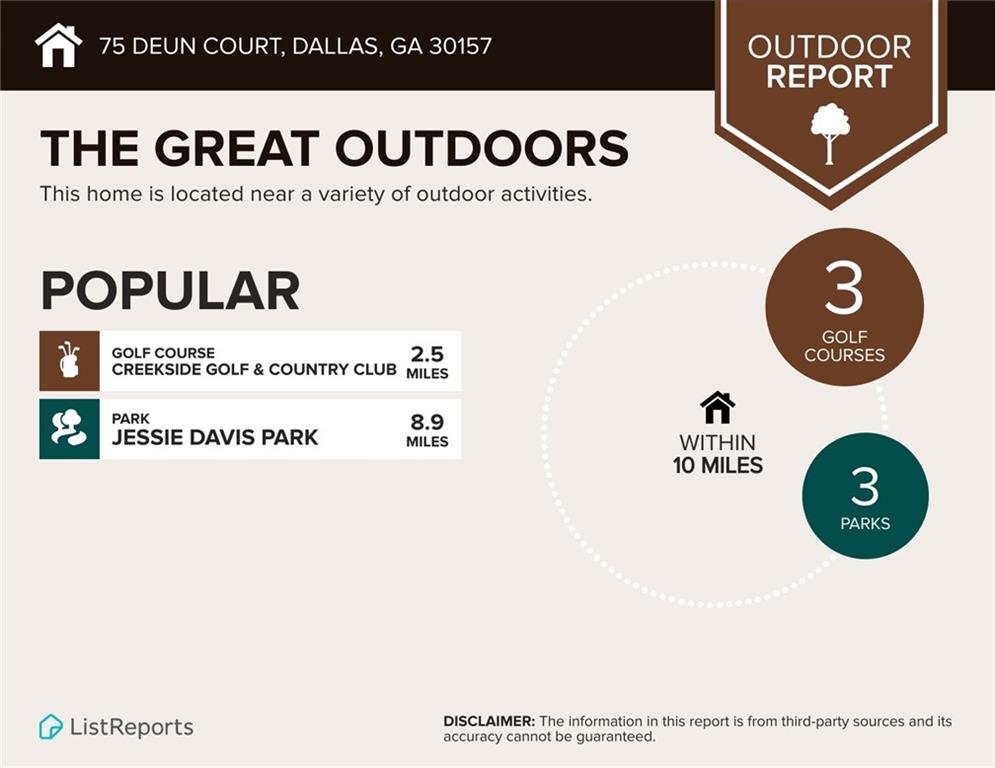
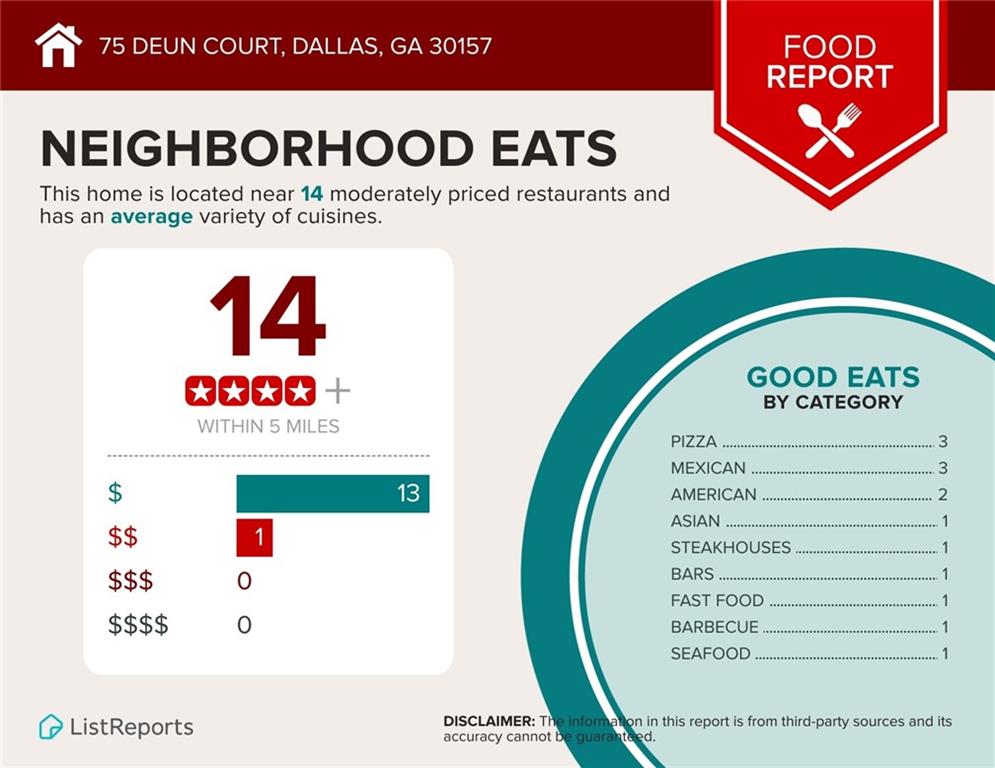
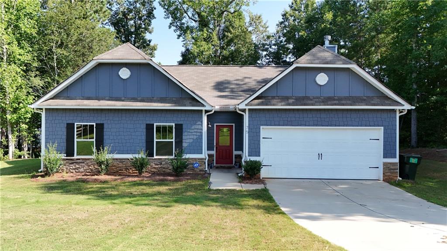
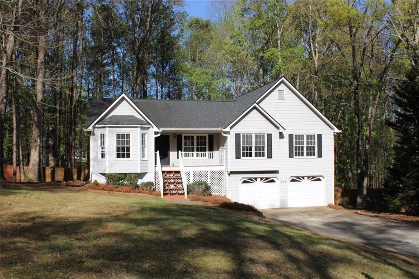
 MLS# 7332365
MLS# 7332365 