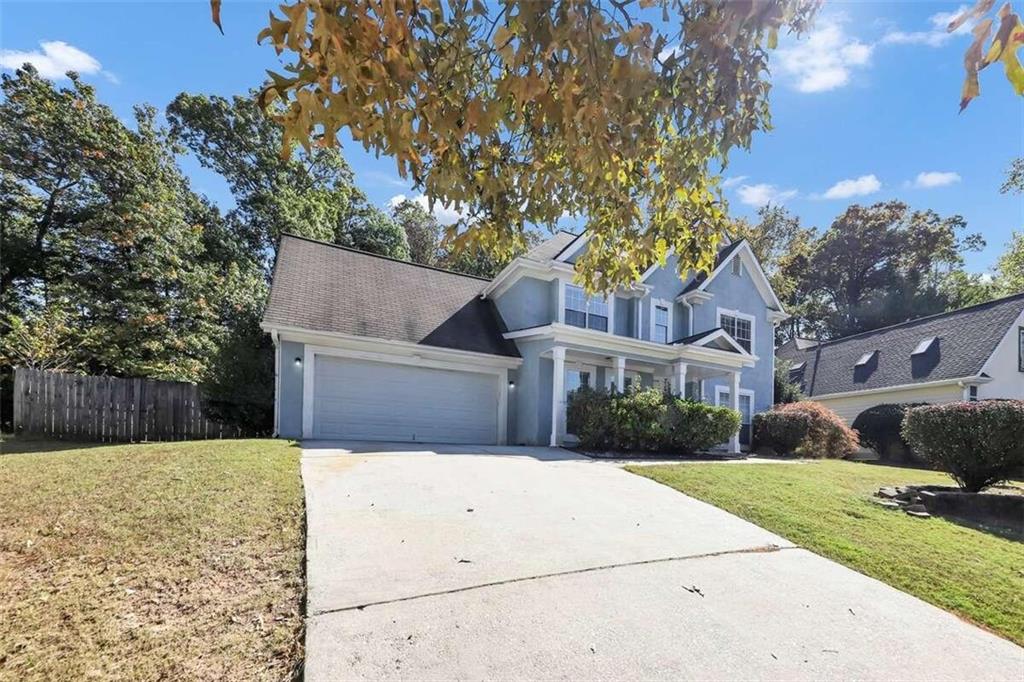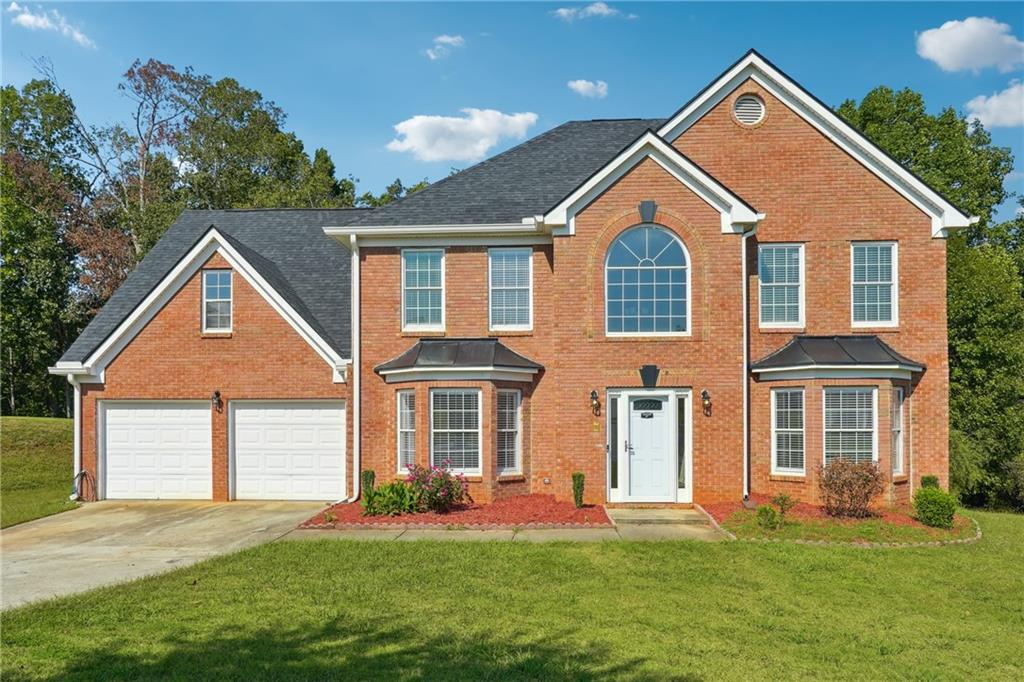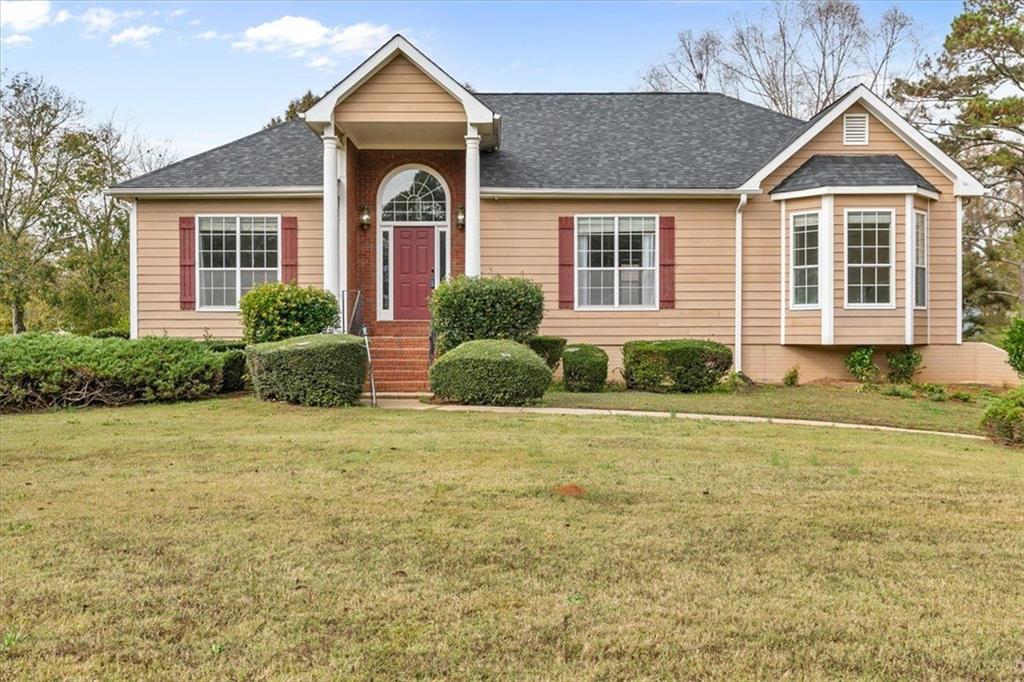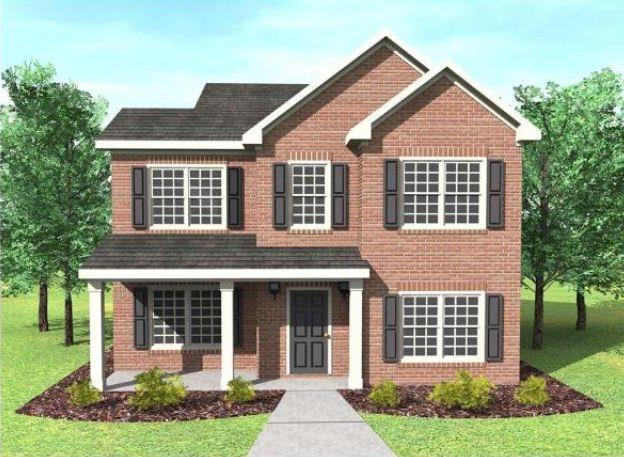Viewing Listing MLS# 411557183
Stockbridge, GA 30281
- 4Beds
- 2Full Baths
- 1Half Baths
- N/A SqFt
- 2022Year Built
- 0.25Acres
- MLS# 411557183
- Residential
- Single Family Residence
- Active
- Approx Time on Market2 days
- AreaN/A
- CountyHenry - GA
- Subdivision The Reserve At Calcutta
Overview
Welcome to this beautifully maintained home that is ideal for families seeking ample space. ""The Galen"" floorplan offers an island kitchen with oversized pantry that flows into a casual breakfast area and into the spacious family room. Upstairs, the master bedroom is large and spacious, as it includes a walk in closet and an expansive spa like bathroom.
Association Fees / Info
Hoa: Yes
Hoa Fees Frequency: Annually
Hoa Fees: 1070
Community Features: Street Lights, Sidewalks, Pool
Association Fee Includes: Maintenance Grounds, Swim
Bathroom Info
Halfbaths: 1
Total Baths: 3.00
Fullbaths: 2
Room Bedroom Features: Oversized Master
Bedroom Info
Beds: 4
Building Info
Habitable Residence: No
Business Info
Equipment: None
Exterior Features
Fence: None
Patio and Porch: Patio
Exterior Features: None
Road Surface Type: Asphalt
Pool Private: No
County: Henry - GA
Acres: 0.25
Pool Desc: None
Fees / Restrictions
Financial
Original Price: $395,000
Owner Financing: No
Garage / Parking
Parking Features: Garage Door Opener, Attached
Green / Env Info
Green Energy Generation: None
Handicap
Accessibility Features: None
Interior Features
Security Ftr: Security Service
Fireplace Features: Family Room
Levels: Two
Appliances: Dishwasher, Disposal, Electric Range
Laundry Features: Laundry Room
Interior Features: High Ceilings 10 ft Main, Crown Molding, Tray Ceiling(s), Walk-In Closet(s), Smart Home
Flooring: Luxury Vinyl
Spa Features: None
Lot Info
Lot Size Source: Builder
Lot Features: Back Yard, Level
Lot Size: 60x120
Misc
Property Attached: No
Home Warranty: No
Open House
Other
Other Structures: None
Property Info
Construction Materials: Brick, Vinyl Siding
Year Built: 2,022
Property Condition: Resale
Roof: Shingle
Property Type: Residential Detached
Style: Craftsman
Rental Info
Land Lease: No
Room Info
Kitchen Features: Cabinets White, Stone Counters, Kitchen Island, Pantry Walk-In, View to Family Room
Room Master Bathroom Features: Double Vanity,Soaking Tub,Separate Tub/Shower,Vaul
Room Dining Room Features: Open Concept
Special Features
Green Features: None
Special Listing Conditions: None
Special Circumstances: None
Sqft Info
Building Area Total: 2376
Building Area Source: Public Records
Tax Info
Tax Amount Annual: 5772
Tax Year: 2,024
Tax Parcel Letter: 086D01083000
Unit Info
Utilities / Hvac
Cool System: Central Air
Electric: 110 Volts
Heating: Central
Utilities: Cable Available
Sewer: Public Sewer
Waterfront / Water
Water Body Name: None
Water Source: Public
Waterfront Features: None
Directions
GPS use 951 Millers Mill Rd, Stockbridge, GA 30281 for directions to the community.Listing Provided courtesy of Jason Mitchell Real Estate Of Georgia, Llc
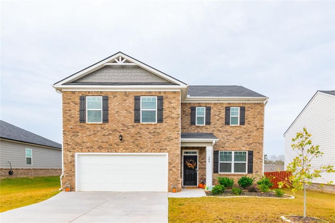
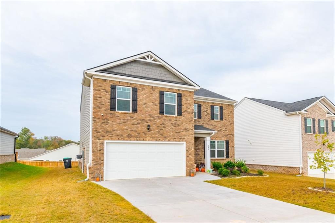
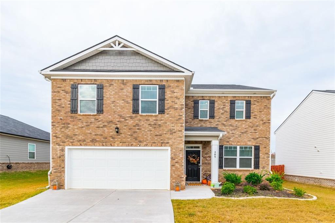
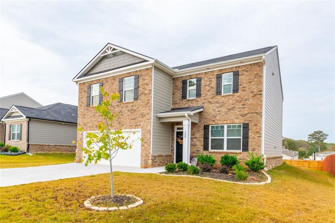
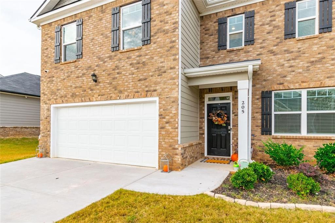
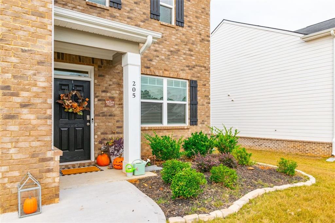
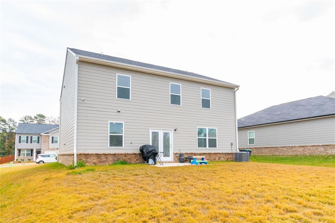
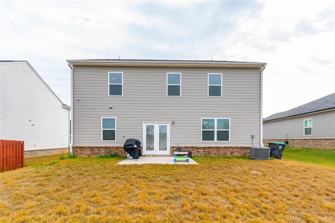
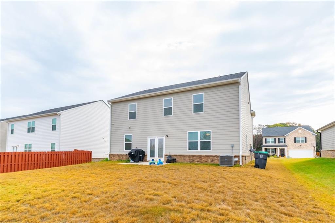
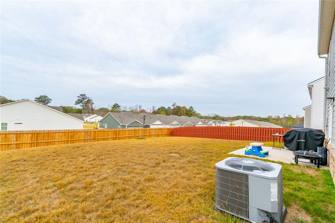
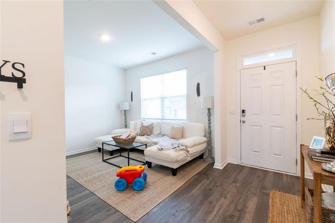
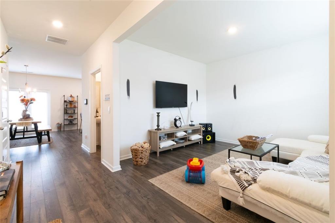
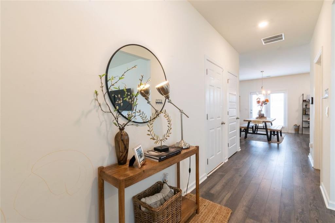
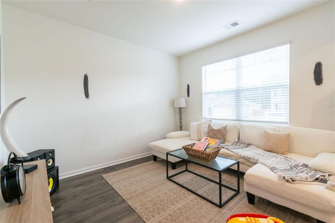
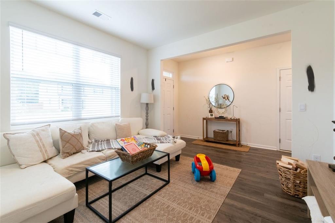
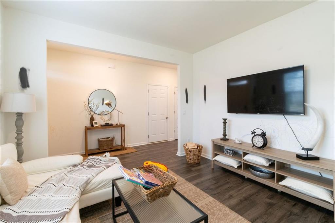
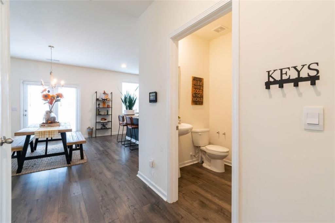
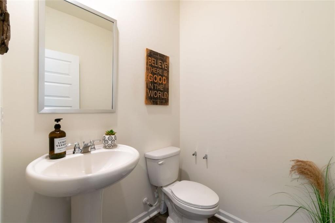
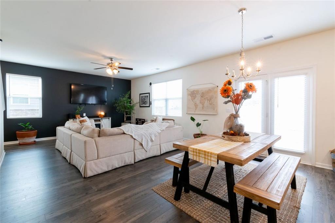
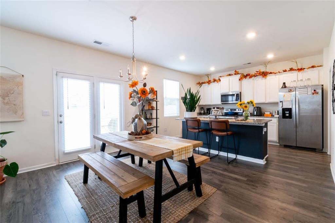
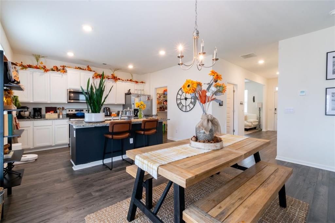
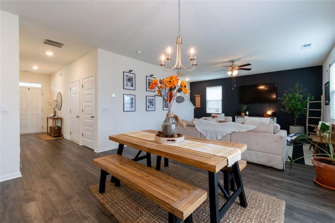
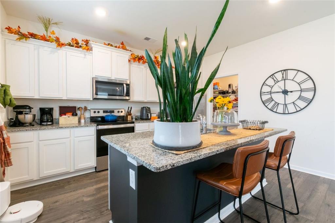
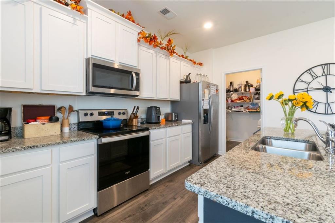
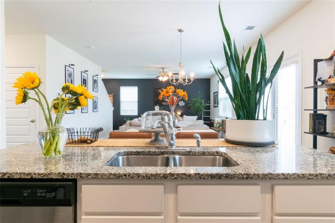
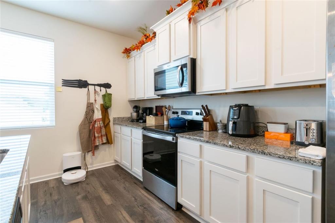
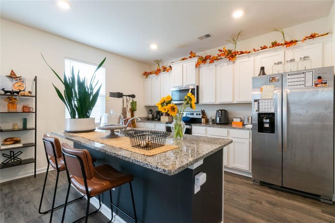
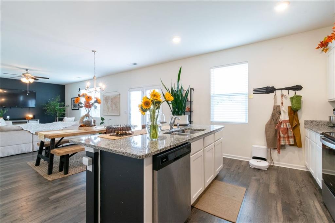
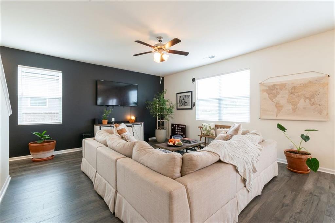
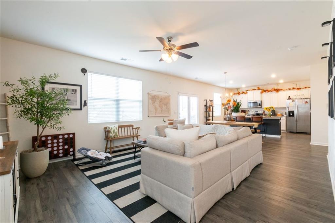
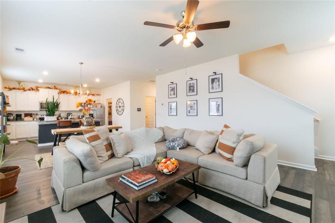
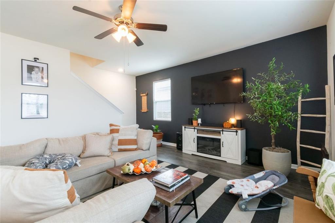
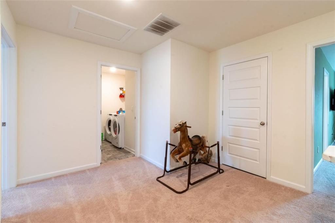
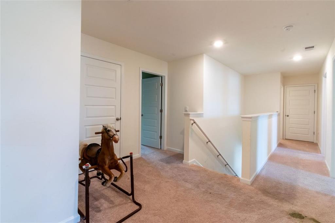
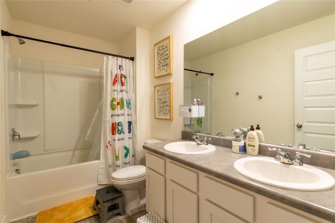
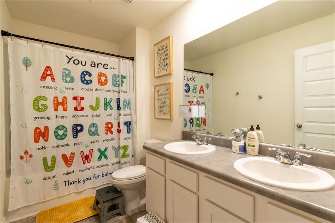
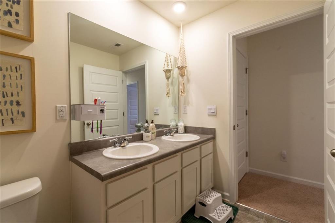
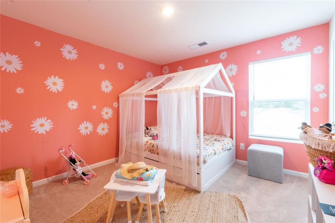
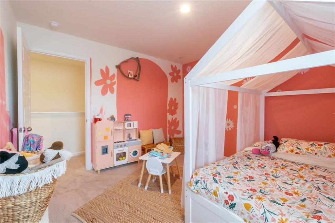
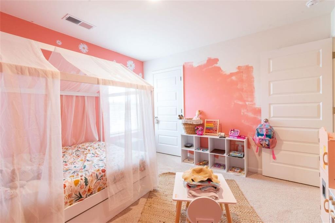
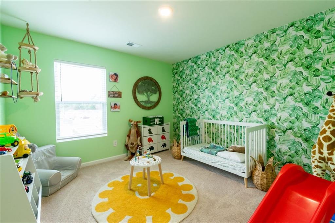
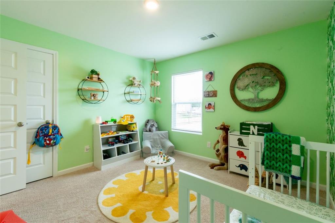
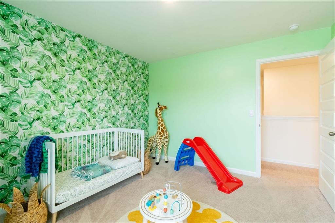
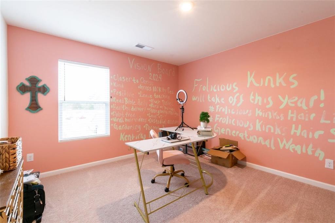
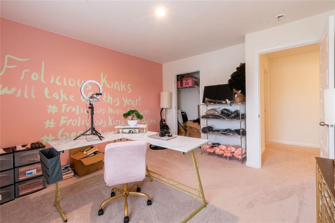
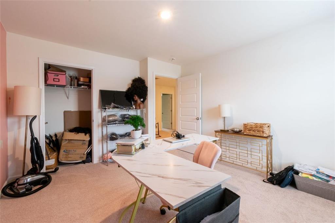
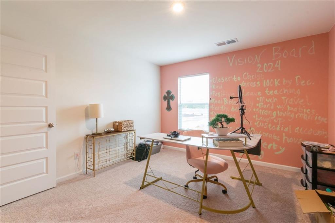
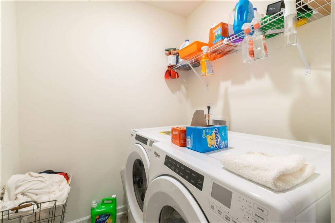
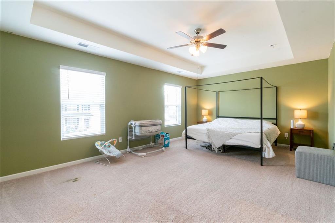
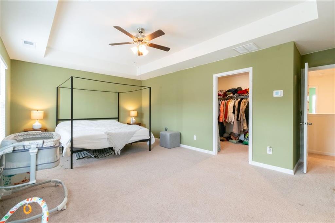
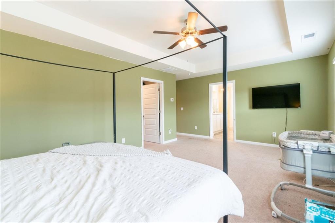
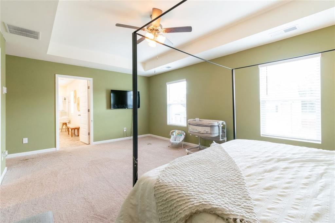
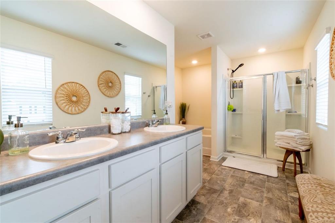
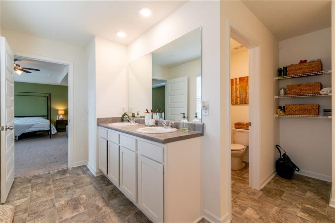
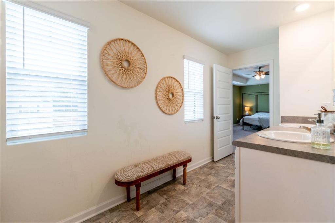
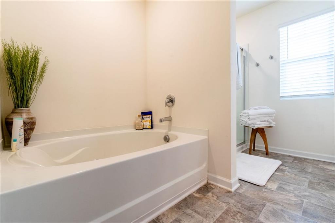
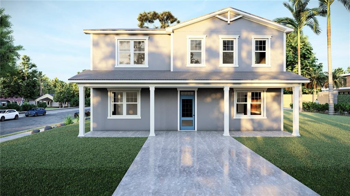
 MLS# 7223725
MLS# 7223725 