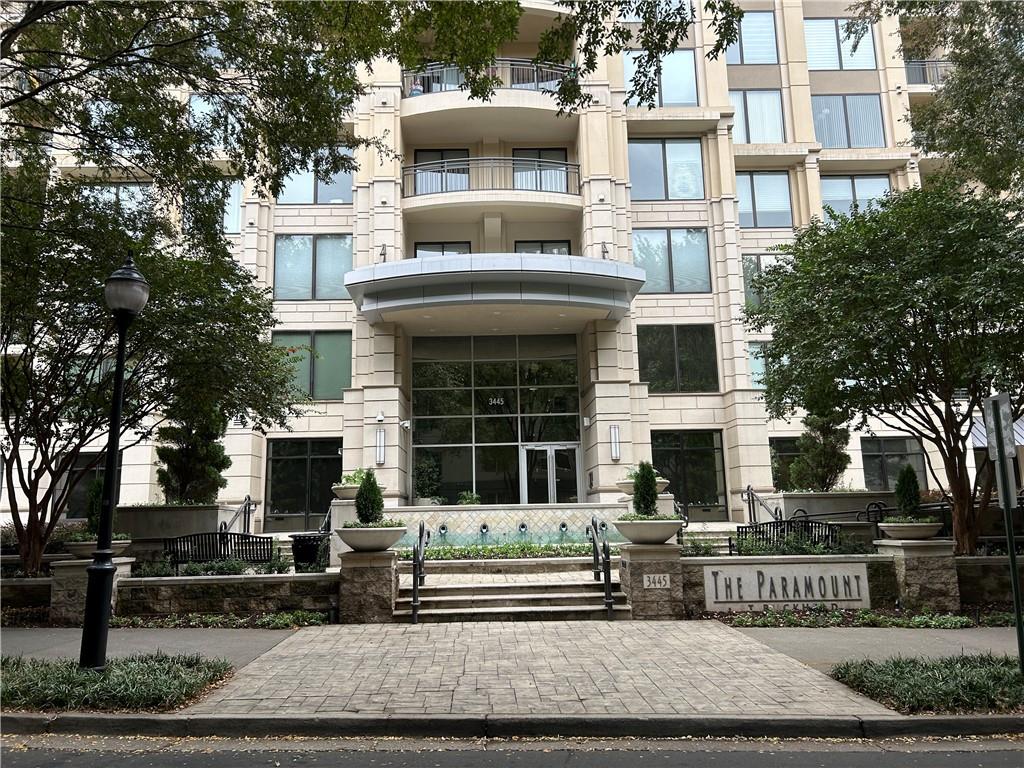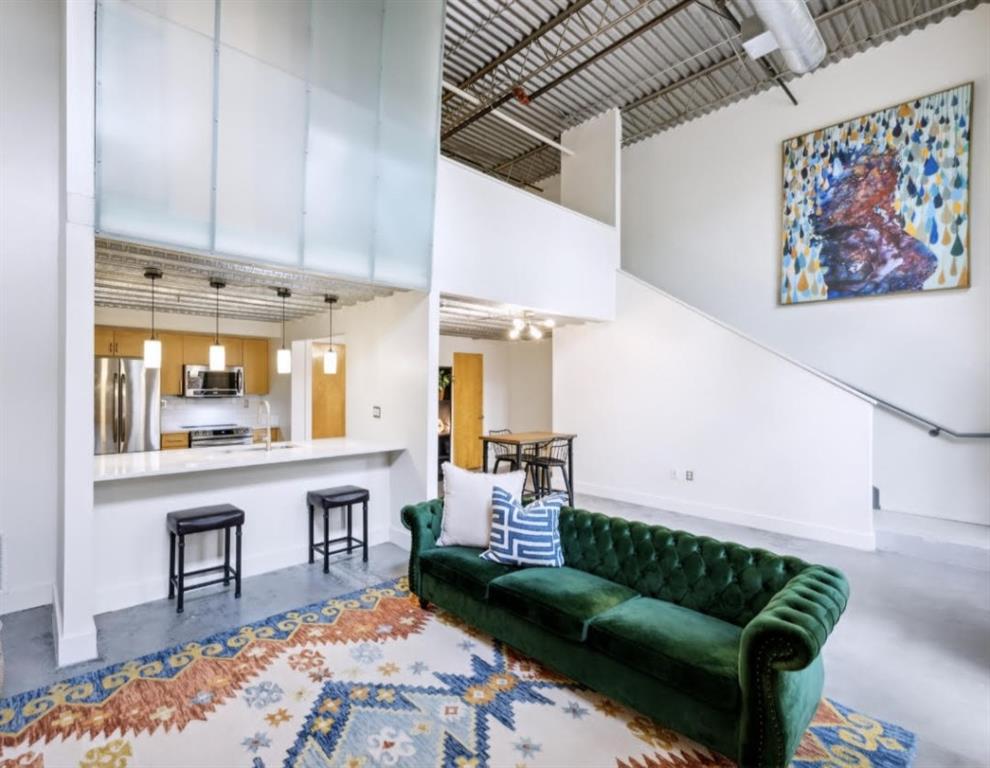Viewing Listing MLS# 411525980
Atlanta, GA 30326
- 1Beds
- 1Full Baths
- N/AHalf Baths
- N/A SqFt
- 2005Year Built
- 0.02Acres
- MLS# 411525980
- Residential
- Condominium
- Active
- Approx Time on MarketN/A
- AreaN/A
- CountyFulton - GA
- Subdivision Realm
Overview
Stunning 26th floor condo with million dollar views of Atlanta Skyline! Enjoy luxurious professional interior design throughout the most spacious one-bedroom layout available in Realm. As you enter the space, you are welcomed by beautifully tiled floors in herringbone pattern, and designer wallpapers lead you to the gorgeous open concept living room and kitchen. By far the best floor plan for entertaining, this unit offers a large kitchen with an island! Complete with updated granite countertops, marble and antiqued glass backsplash, plumbing fixtures and light fixtures, you can enjoy cooking and entertaining while soaking in the incredible sunsets every evening. The floor to ceiling windows and doors open out to a large balcony that has been turfed for added comfort. The bedroom has also been updated with tile flooring, paint, and wallpaper, plus an added bonus of a California Closet system storage dresser. The spacious walk-in closet also features California Closets, offering tremendous storage space, plus the washer and dryer are conveniently located in this large closet, for added ease of living. In the bathroom, you'll find updated tile floors, granite countertops, a new mirror, and updated plumbing and lighting fixtures. This unit has it all in the best location in North Buckhead! Just seconds from 5 star dining, luxury shopping, and so much entertainment.
Association Fees / Info
Hoa: Yes
Hoa Fees Frequency: Monthly
Hoa Fees: 452
Community Features: Business Center, Concierge, Dog Park, Fitness Center, Near Public Transport, Near Schools, Near Shopping, Near Trails/Greenway, Pool
Association Fee Includes: Electricity, Internet, Maintenance Grounds, Maintenance Structure, Receptionist, Reserve Fund, Security, Sewer, Swim, Water
Bathroom Info
Main Bathroom Level: 1
Total Baths: 1.00
Fullbaths: 1
Room Bedroom Features: Master on Main
Bedroom Info
Beds: 1
Building Info
Habitable Residence: No
Business Info
Equipment: None
Exterior Features
Fence: None
Patio and Porch: None
Exterior Features: Balcony
Road Surface Type: Asphalt
Pool Private: No
County: Fulton - GA
Acres: 0.02
Pool Desc: None
Fees / Restrictions
Financial
Original Price: $345,000
Owner Financing: No
Garage / Parking
Parking Features: Assigned, Covered
Green / Env Info
Green Energy Generation: None
Handicap
Accessibility Features: None
Interior Features
Security Ftr: Smoke Detector(s)
Fireplace Features: None
Levels: One
Appliances: Dishwasher, Disposal, Dryer, Electric Oven, Microwave, Refrigerator, Washer
Laundry Features: Laundry Room
Interior Features: High Ceilings 10 ft Main, Walk-In Closet(s)
Flooring: Ceramic Tile
Spa Features: None
Lot Info
Lot Size Source: Public Records
Lot Features: Other
Lot Size: x
Misc
Property Attached: Yes
Home Warranty: No
Open House
Other
Other Structures: None
Property Info
Construction Materials: Cement Siding, Concrete
Year Built: 2,005
Property Condition: Resale
Roof: Other
Property Type: Residential Attached
Style: Contemporary
Rental Info
Land Lease: No
Room Info
Kitchen Features: Breakfast Bar, Kitchen Island, Stone Counters, View to Family Room
Room Master Bathroom Features: Tub/Shower Combo
Room Dining Room Features: None
Special Features
Green Features: None
Special Listing Conditions: None
Special Circumstances: None
Sqft Info
Building Area Total: 783
Building Area Source: Public Records
Tax Info
Tax Amount Annual: 2550
Tax Year: 2,023
Tax Parcel Letter: 17-0062-LL-670-0
Unit Info
Unit: 2612
Num Units In Community: 405
Utilities / Hvac
Cool System: Ceiling Fan(s), Central Air, Electric
Electric: None
Heating: Central, Electric
Utilities: Cable Available, Electricity Available, Sewer Available, Water Available
Sewer: Public Sewer
Waterfront / Water
Water Body Name: None
Water Source: Public
Waterfront Features: None
Directions
From 400N: Right on Lenox Rd, Right on Peachtree Rd, Right on Highland Dr, Right into RoundaboutListing Provided courtesy of Engel & Volkers Atlanta
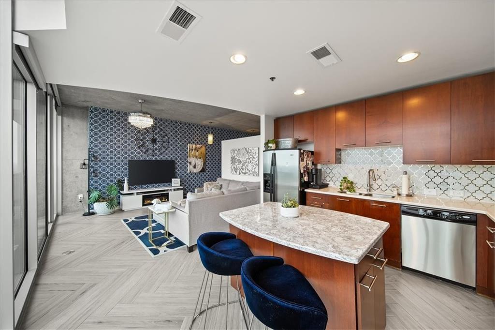
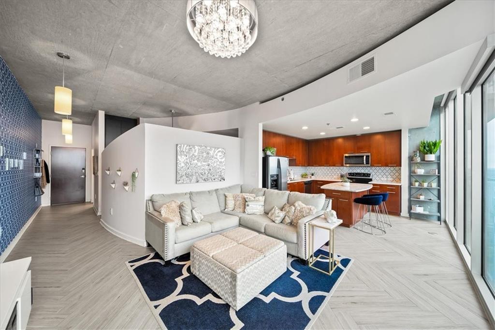
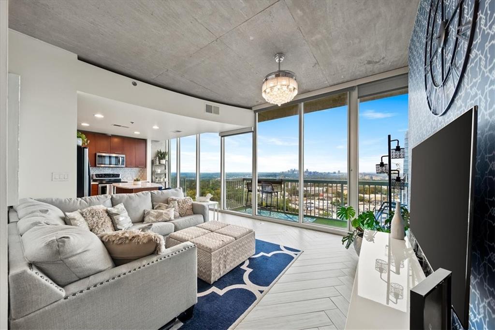
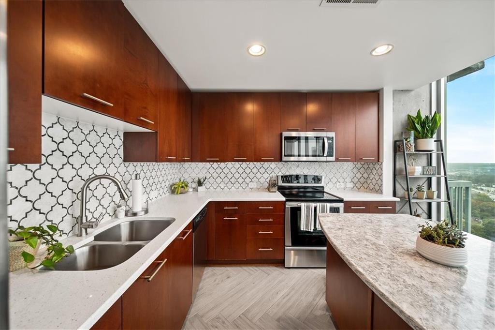
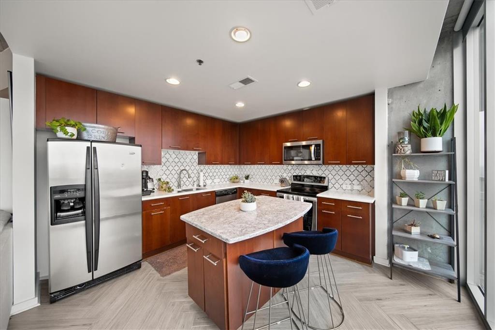
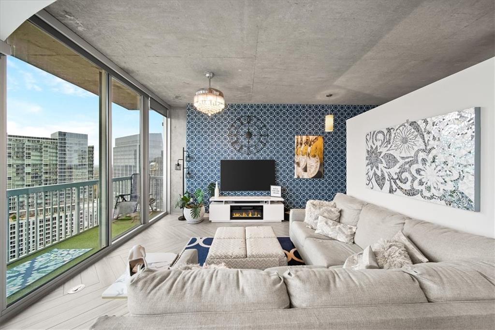
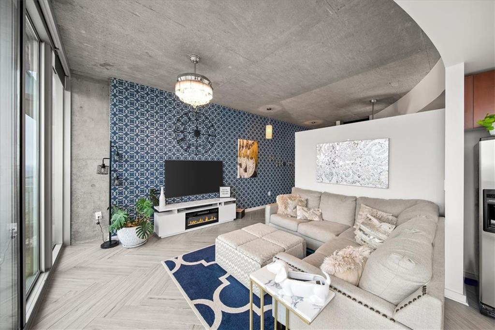
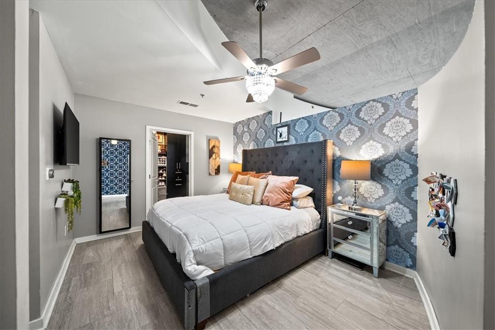
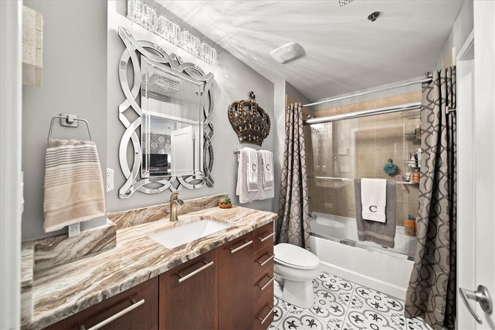
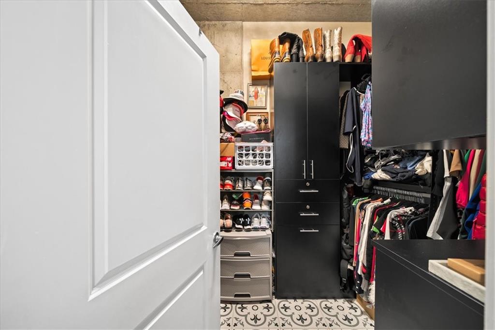
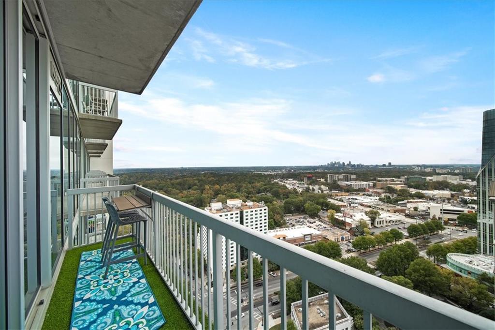
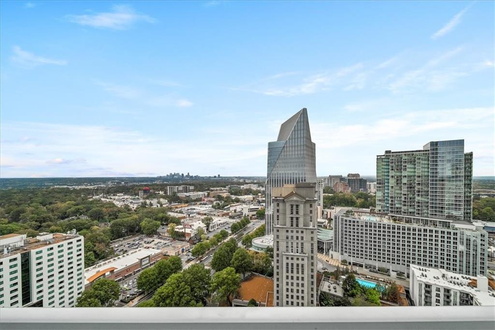
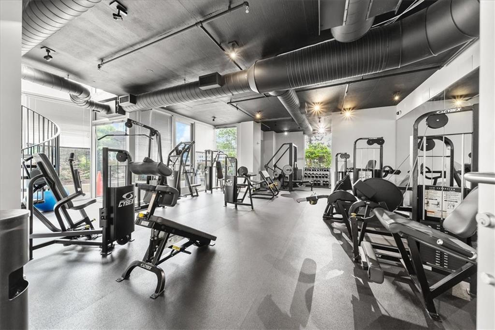
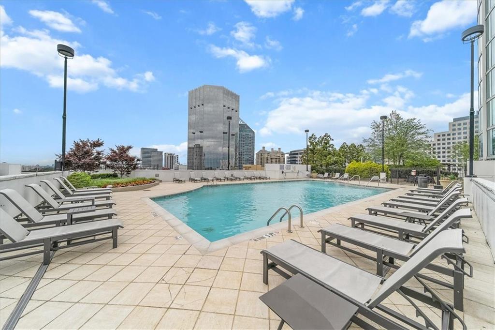
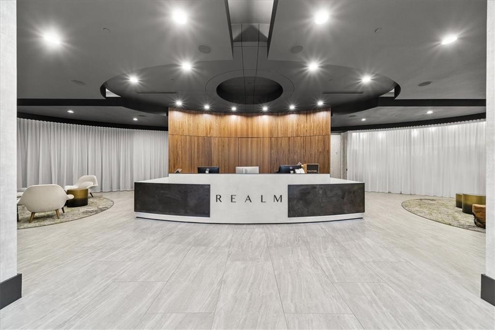
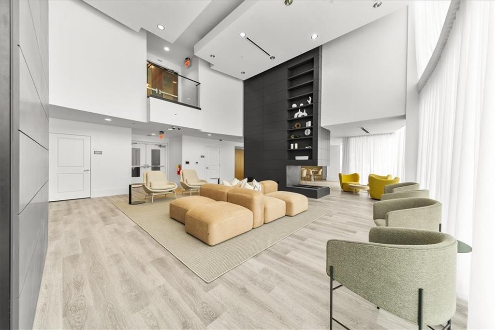
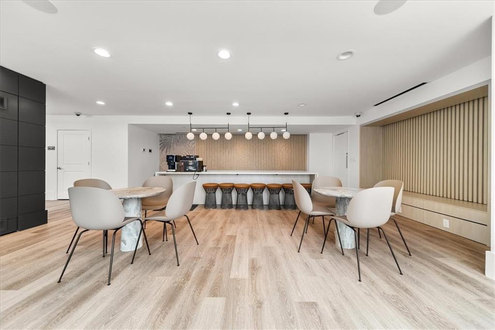
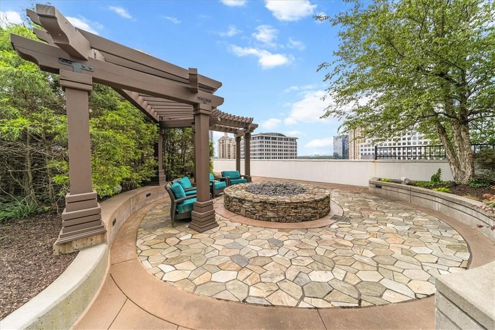
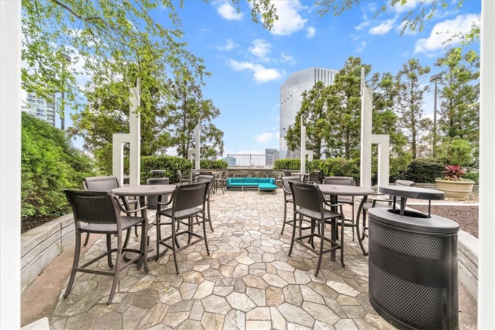
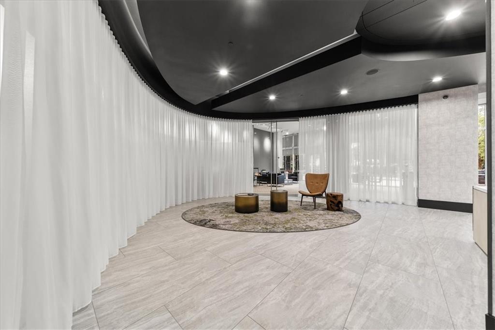
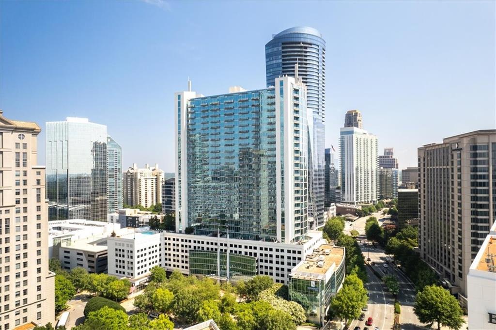
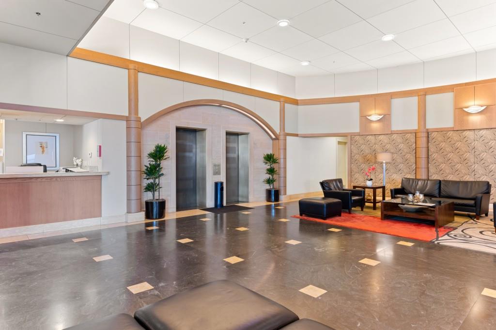
 MLS# 7340003
MLS# 7340003 