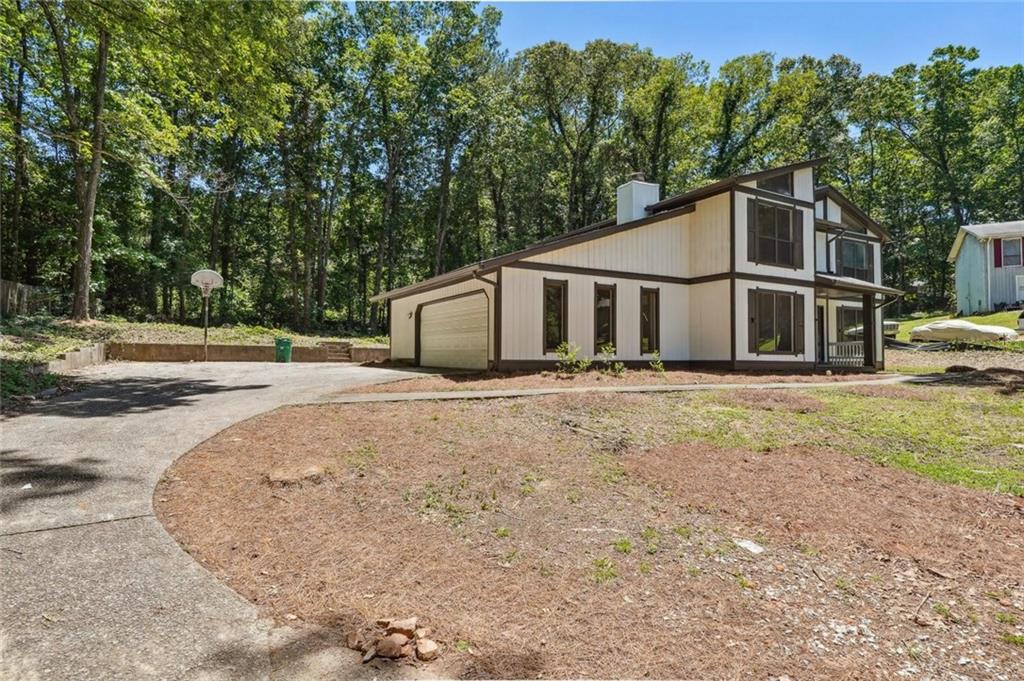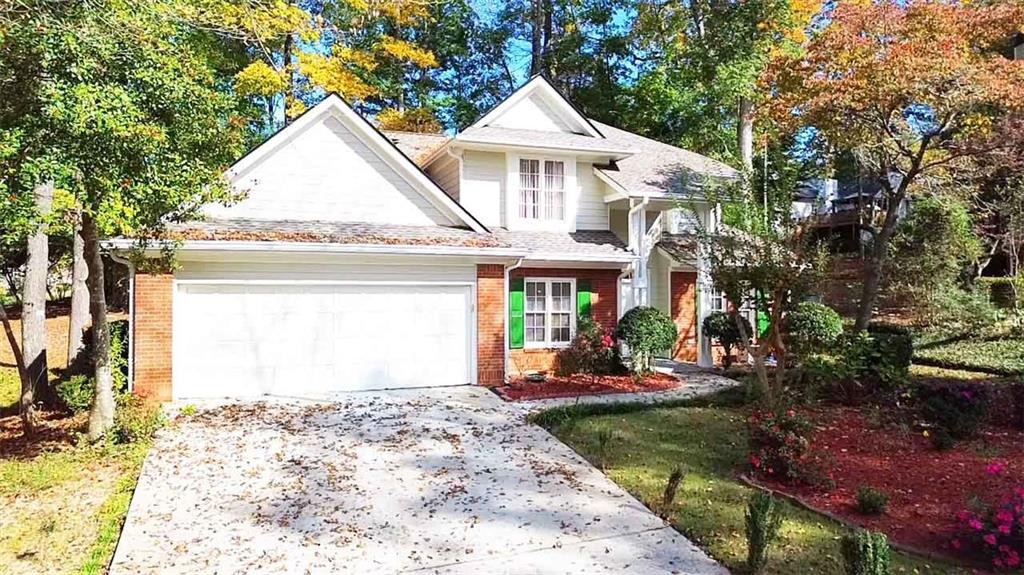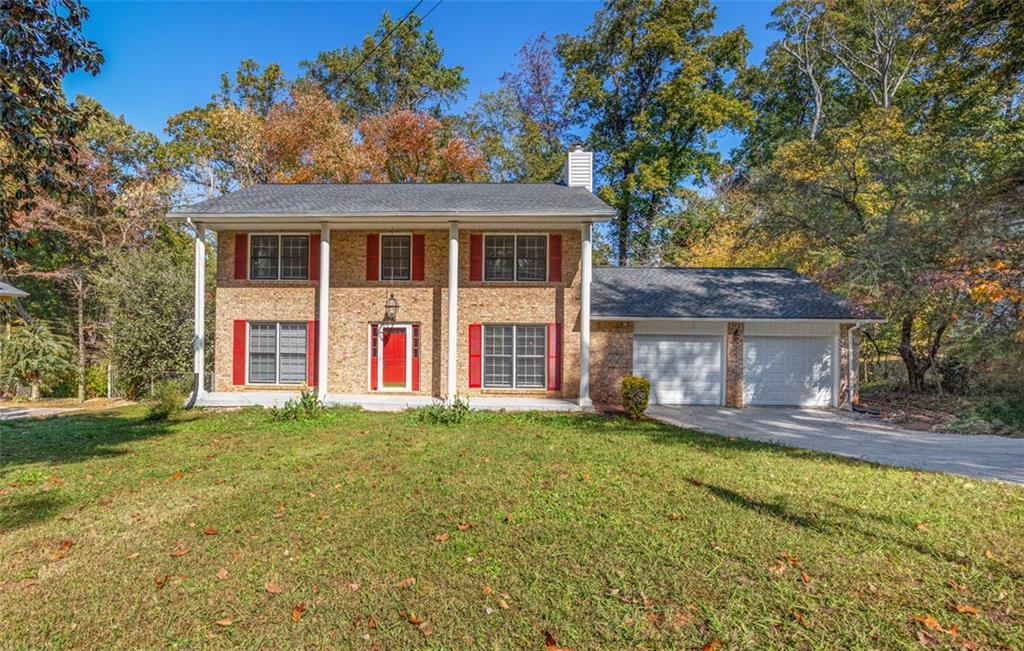Viewing Listing MLS# 411503964
Stone Mountain, GA 30087
- 3Beds
- 2Full Baths
- N/AHalf Baths
- N/A SqFt
- 1976Year Built
- 0.50Acres
- MLS# 411503964
- Residential
- Single Family Residence
- Active
- Approx Time on MarketN/A
- AreaN/A
- CountyGwinnett - GA
- Subdivision Mountainbrooke
Overview
Honey, Stop the Car!Welcome to this stunning ranch-style home nestled in the highly sought-after Parkview / Mountain Park area. Located in the serene Mountainbrooke neighborhood, this meticulously maintained property is a true gem. With an array of modern upgrades and timeless charm, youll fall in love the moment you arrive.SPACIOUS, LIGHT FILLED LIVING SPACESAs you step inside, youre greeted by vaulted, beamed ceilings in the family room, giving the home a cozy, storybook charm. The open floor plan invites natural light to flood the space, highlighting the Pergo flooring throughout the main level. A cozy fireplace anchors the family room, making it the perfect place for gatherings or quiet evenings.DELIGHTFULLY RENOVATED KITCHENPrepare to be wowed by the recently renovated kitchen. This space is a chefs dream, featuring:Stone countertopsStainless steel appliances, including a modern vent hoodCustom backsplashAmple cabinetry for all your storage needsConvenient dishwasher hook-up under the counterThe kitchen overlooks a beautiful patio, ideal for entertaining or unwinding in your private oasis.FLEXIBLE DINING AND WORKSPACE OPTIONSAdjacent to the kitchen is a versatile room currently used as a home office. This space can easily double as a formal dining room, giving you flexibility to suit your lifestyle.LAUNDRY ROOM MEETS WALK-IN PANTRYThe oversized laundry room is a rare find, offering plenty of space to double as a walk-in pantry. With ample storage, youll have a spot for everything, from household essentials to your favorite snacks.RELAXING BEDROOMS AND SPA LIKE BATHROOMSDown the hall, youll discover three bedrooms:Master Suite: Enjoy a retreat in the fully renovated ensuite, complete with a double vanity and spa-inspired finishes. The closet offers ample and generous storage.Two Secondary Bedrooms: Spacious and light-filled, with one overlooking the serene front yard.The hall bathroom has also been completely updated, offering modern fixtures and stylish design.CHARMING CURB APPEALSituated on a picturesque corner lot, this home boasts a beautiful blend of lush greenery and mature trees, creating a tranquil retreat. The propertys quiet, curved street adds to its peaceful ambiance. --NEW ROOF and Water Heater: Move-in ready with peace of mind.--APPLIANCES REMAIN AND INCLUDED: Just move in and unpack! All you need is a dishwasher!--NO HOA: Enjoy the freedom to make this home truly yours.--AWARD WINNING SCHOOLS: Located in the highly acclaimed Parkview High School district, known for its excellent academics and extracurricular programs.--CARPORT: Easily transform this space into a garagejust add a door!This home has been lovingly cared for, with a full list of updates in docs. Don't blinkhomes like this dont stay on the market for long! Schedule your showing today and experience the charm for yourself.
Open House Info
Openhouse Start Time:
Saturday, November 16th, 2024 @ 7:00 PM
Openhouse End Time:
Saturday, November 16th, 2024 @ 9:00 PM
Openhouse Remarks: Honey, Stop the Car! Welcome to this stunning ranch-style home nestled in the highly sought-after Parkview / Mountain Park area. Located in the serene Mountainbrooke neighborhood, this meticulously maintained property is a true gem. With an array of modern upgrades and timeless charm, you'll fall in love the moment you arrive.
Association Fees / Info
Hoa: No
Community Features: None
Bathroom Info
Main Bathroom Level: 2
Total Baths: 2.00
Fullbaths: 2
Room Bedroom Features: Master on Main
Bedroom Info
Beds: 3
Building Info
Habitable Residence: No
Business Info
Equipment: None
Exterior Features
Fence: None
Patio and Porch: Patio, Terrace
Exterior Features: Lighting
Road Surface Type: Asphalt
Pool Private: No
County: Gwinnett - GA
Acres: 0.50
Pool Desc: None
Fees / Restrictions
Financial
Original Price: $389,000
Owner Financing: No
Garage / Parking
Parking Features: Attached, Carport, Covered, Driveway, Kitchen Level, On Street
Green / Env Info
Green Energy Generation: None
Handicap
Accessibility Features: None
Interior Features
Security Ftr: Smoke Detector(s)
Fireplace Features: Factory Built, Family Room, Gas Starter
Levels: One
Appliances: Dryer, Electric Cooktop, Electric Oven, Gas Water Heater, Microwave, Range Hood, Refrigerator, Self Cleaning Oven, Washer
Laundry Features: Laundry Room, Main Level, Mud Room
Interior Features: Beamed Ceilings, Disappearing Attic Stairs, Double Vanity, High Ceilings 9 ft Main, High Ceilings 10 ft Main, High Speed Internet, Vaulted Ceiling(s), Walk-In Closet(s)
Flooring: Laminate, Luxury Vinyl, Tile, Vinyl
Spa Features: None
Lot Info
Lot Size Source: Public Records
Lot Features: Back Yard, Cleared, Corner Lot, Cul-De-Sac, Irregular Lot, Sloped
Lot Size: x
Misc
Property Attached: No
Home Warranty: No
Open House
Other
Other Structures: None
Property Info
Construction Materials: Brick
Year Built: 1,976
Property Condition: Resale
Roof: Composition
Property Type: Residential Detached
Style: Ranch, Traditional
Rental Info
Land Lease: No
Room Info
Kitchen Features: Eat-in Kitchen, Pantry Walk-In, Solid Surface Counters, Stone Counters, Other
Room Master Bathroom Features: Bidet,Double Vanity,Shower Only
Room Dining Room Features: Separate Dining Room,Other
Special Features
Green Features: None
Special Listing Conditions: None
Special Circumstances: None
Sqft Info
Building Area Total: 1736
Building Area Source: Public Records
Tax Info
Tax Amount Annual: 3279
Tax Year: 2,023
Tax Parcel Letter: R6098-150
Unit Info
Utilities / Hvac
Cool System: Ceiling Fan(s), Central Air, Electric
Electric: 110 Volts, 220 Volts
Heating: Central, Forced Air, Natural Gas
Utilities: Cable Available, Electricity Available, Natural Gas Available, Phone Available, Water Available
Sewer: Septic Tank
Waterfront / Water
Water Body Name: None
Water Source: Public
Waterfront Features: None
Directions
Punch it in GPS and come see it!Listing Provided courtesy of Georgian Home Realty Inc.
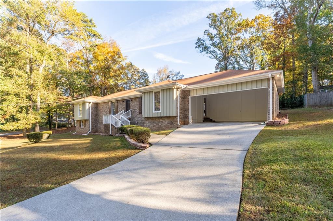
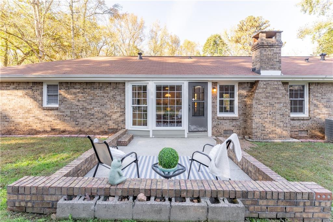
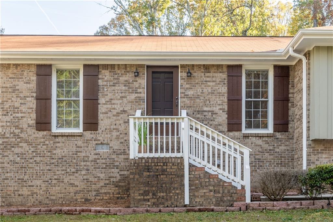
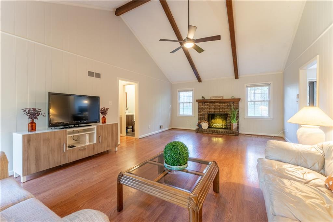
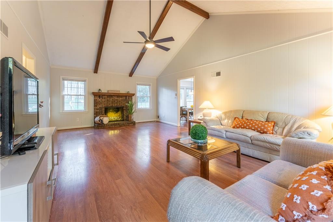
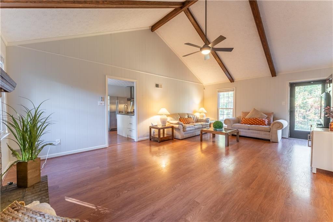
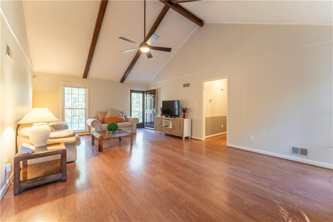
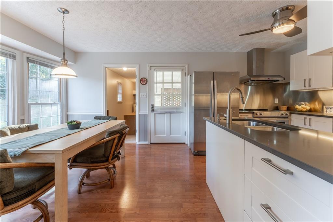
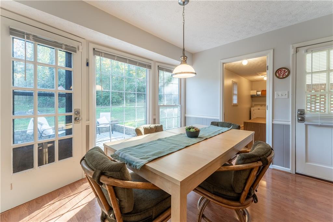
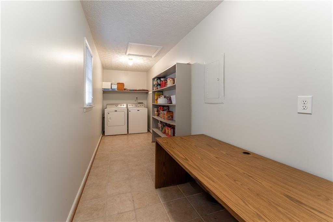
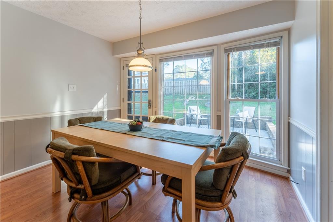
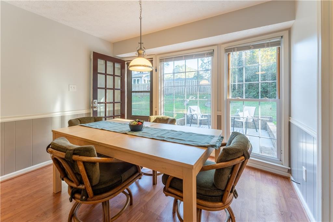
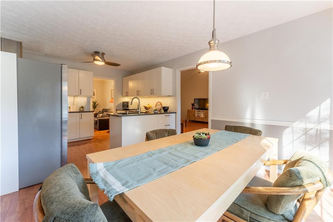
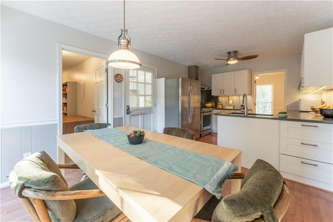
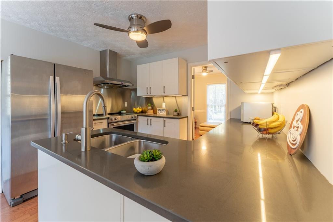
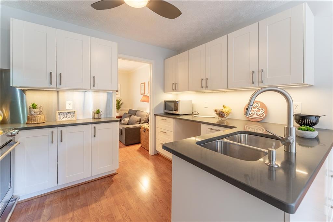
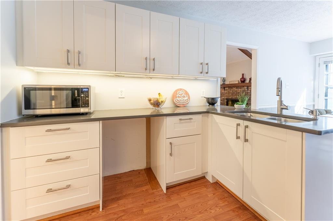
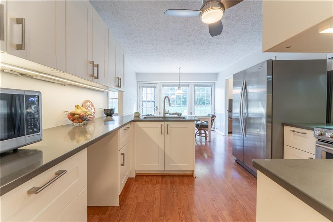
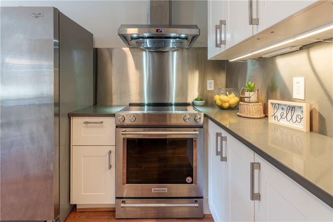
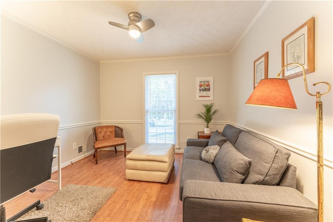
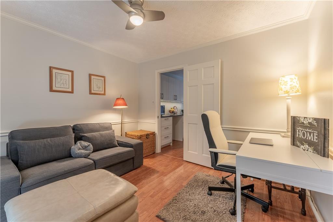
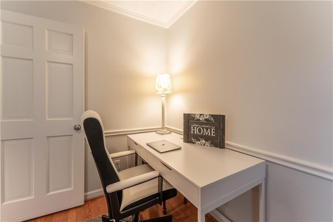
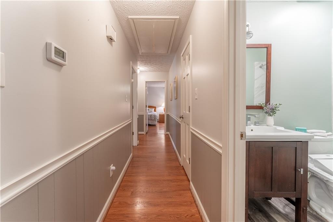
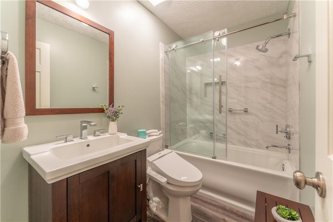
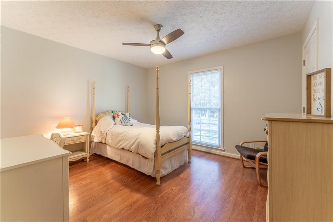
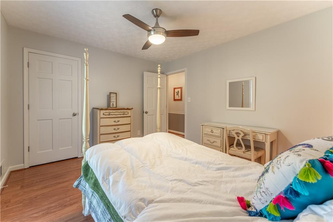
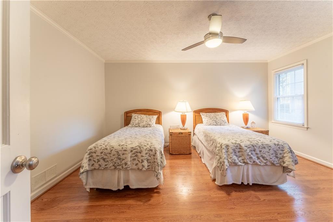
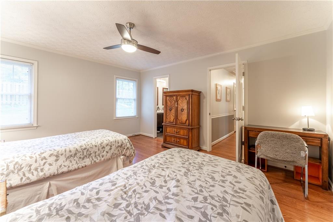
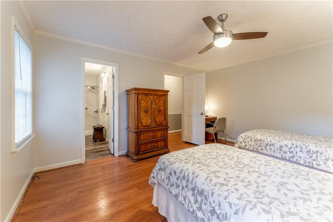
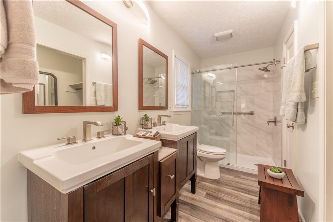
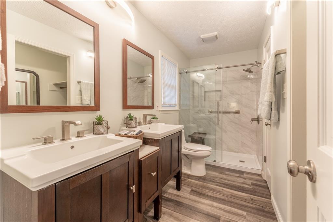
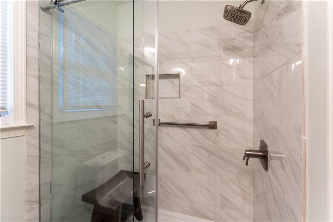
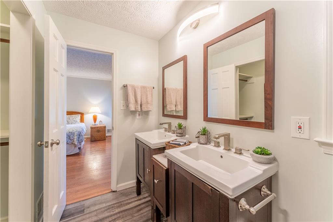
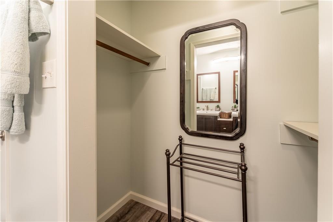
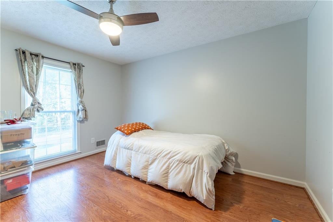
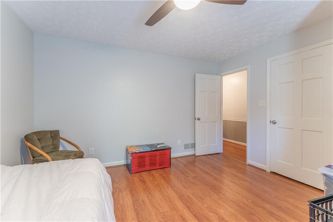
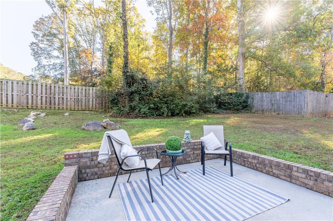
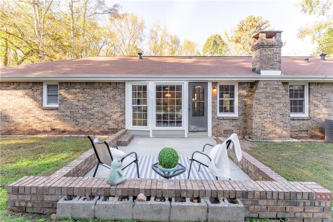
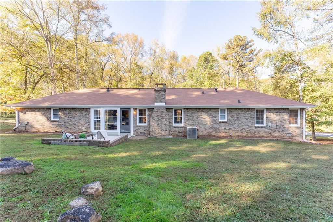
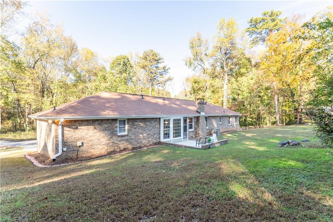
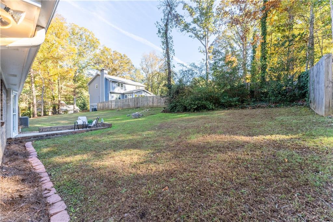
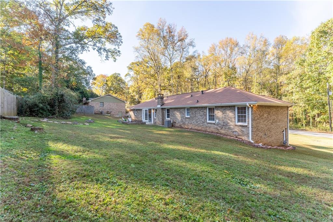
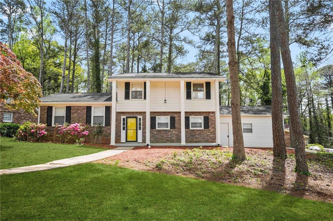
 MLS# 7364904
MLS# 7364904 