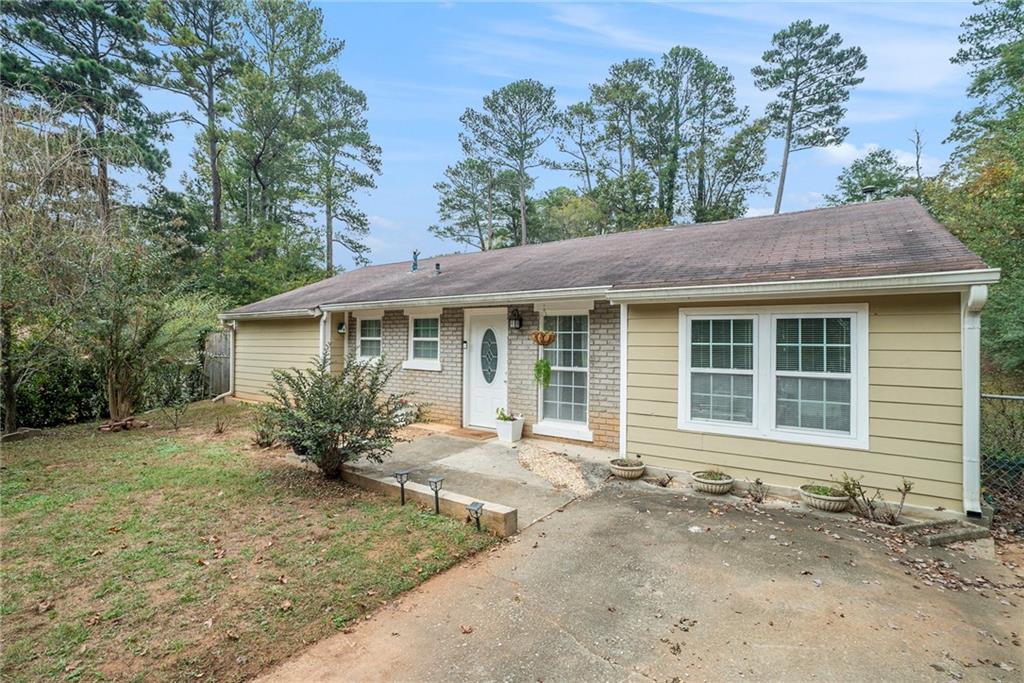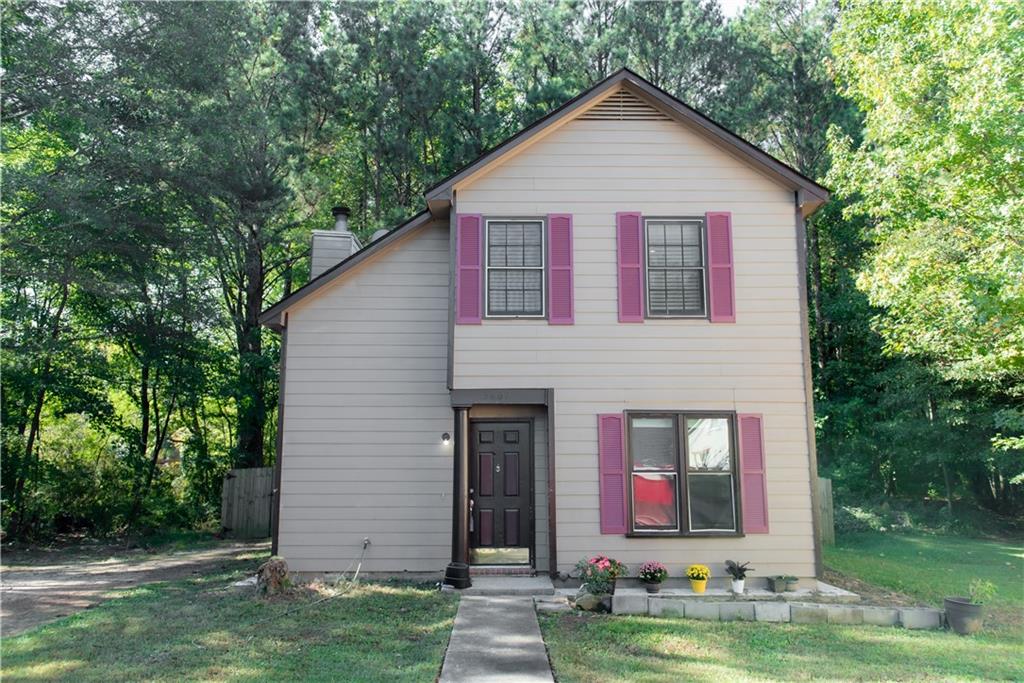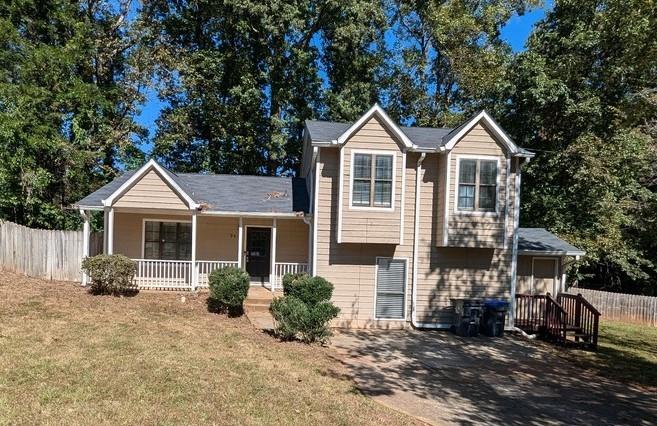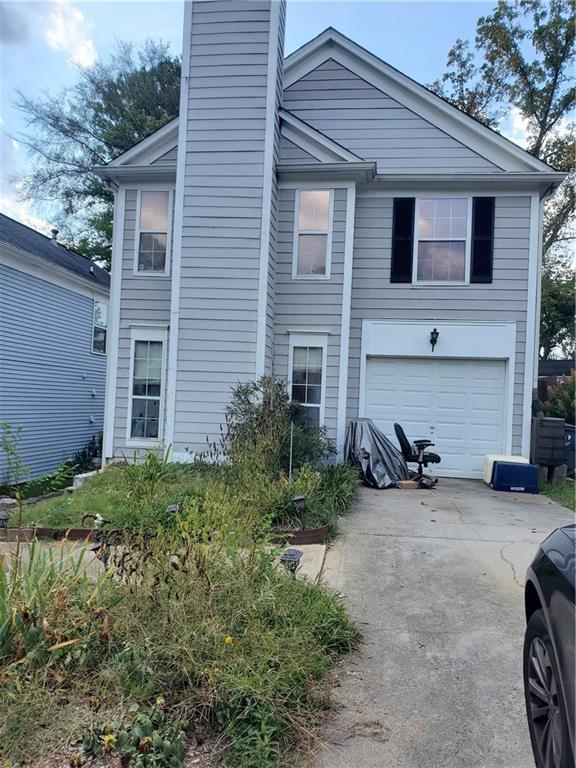Viewing Listing MLS# 411492229
Lawrenceville, GA 30046
- 3Beds
- 2Full Baths
- N/AHalf Baths
- N/A SqFt
- 1981Year Built
- 0.79Acres
- MLS# 411492229
- Residential
- Single Family Residence
- Active
- Approx Time on Market1 day
- AreaN/A
- CountyGwinnett - GA
- Subdivision Waverly Hills
Overview
*ATTENTION SAVVY BUYERS & INVESTORS!!! This would be a great flip or primary residence. THE SELLER IS OFFERING A CLOSING CREDIT FOR SAVVY BUYERS WHO DON'T NEED AN AGENT & KNOW THEIR WAY AROUND A HOME PURCHASE. YOU COULD SAVE BIG ON BUYER AGENT FEES!! CALL FOR MORE INFO. **NO HOA** Welcome home to this charming & meticulously maintained ranch, nestled on a massive 0.79-acre lot! Wow, there is so much land here, and it's ready to be utilized. This beautiful 3/2 has a brand-new roof & septic. Enjoy the freedom to personalize and enhance your property without the constraints of HOA regulations and fees. This home is move-in ready, and features a large screened-in rear porch, a large shed/workshop out back, and tons of outdoor space for the kids/furry friends to play. This home is conveniently located near schools, restaurants, shopping, and so much more. THIS IS A MUST SEE. CALL TO SET UP YOUR TOUR TODAY!
Association Fees / Info
Hoa: No
Community Features: None
Bathroom Info
Main Bathroom Level: 2
Total Baths: 2.00
Fullbaths: 2
Room Bedroom Features: Master on Main
Bedroom Info
Beds: 3
Building Info
Habitable Residence: No
Business Info
Equipment: None
Exterior Features
Fence: None
Patio and Porch: Enclosed, Patio, Rear Porch, Screened
Exterior Features: Garden, Private Yard
Road Surface Type: Paved
Pool Private: No
County: Gwinnett - GA
Acres: 0.79
Pool Desc: None
Fees / Restrictions
Financial
Original Price: $279,999
Owner Financing: No
Garage / Parking
Parking Features: Attached, Covered, Driveway
Green / Env Info
Green Energy Generation: None
Handicap
Accessibility Features: Accessible Doors
Interior Features
Security Ftr: Smoke Detector(s)
Fireplace Features: None
Levels: One
Appliances: Dishwasher, Electric Cooktop, Electric Oven, Range Hood, Refrigerator
Laundry Features: Common Area
Interior Features: High Ceilings 10 ft Main
Flooring: Carpet
Spa Features: None
Lot Info
Lot Size Source: Public Records
Lot Features: Back Yard, Corner Lot, Front Yard, Landscaped, Level
Lot Size: x
Misc
Property Attached: No
Home Warranty: No
Open House
Other
Other Structures: Shed(s),Storage
Property Info
Construction Materials: Vinyl Siding
Year Built: 1,981
Property Condition: Resale
Roof: Shingle
Property Type: Residential Detached
Style: Ranch
Rental Info
Land Lease: No
Room Info
Kitchen Features: Cabinets Stain, Eat-in Kitchen, Pantry, View to Family Room
Room Master Bathroom Features: Tub/Shower Combo
Room Dining Room Features: Open Concept
Special Features
Green Features: None
Special Listing Conditions: None
Special Circumstances: None
Sqft Info
Building Area Total: 1242
Building Area Source: Public Records
Tax Info
Tax Amount Annual: 140
Tax Year: 2,023
Tax Parcel Letter: R5150-128
Unit Info
Utilities / Hvac
Cool System: Ceiling Fan(s), Central Air
Electric: 110 Volts
Heating: Central
Utilities: Cable Available, Electricity Available, Natural Gas Available
Sewer: Septic Tank
Waterfront / Water
Water Body Name: None
Water Source: Public
Waterfront Features: None
Directions
Take Sugarloaf Pkwy from I85 and turn LT on Hwy 20, turn RT on Park Place Dr., house on LT.Listing Provided courtesy of List For 1%
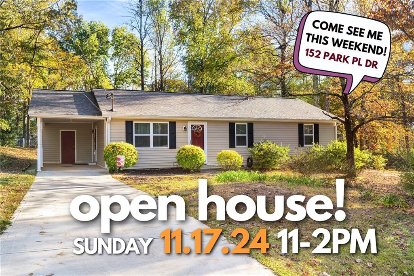
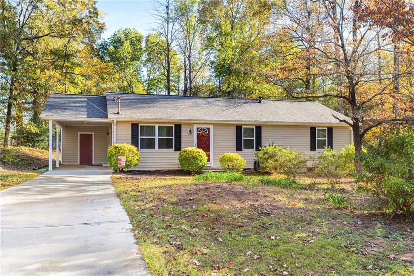
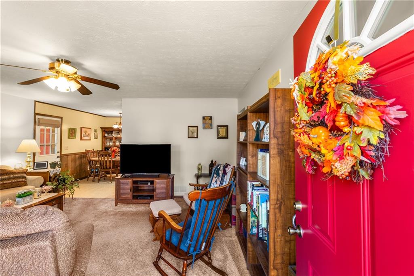
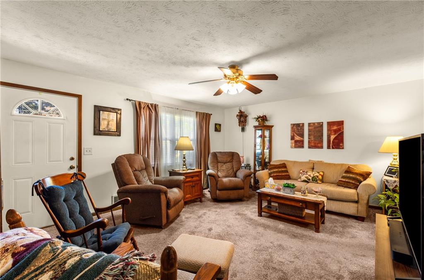
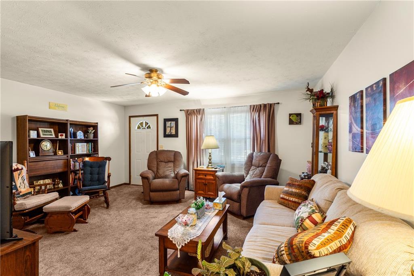
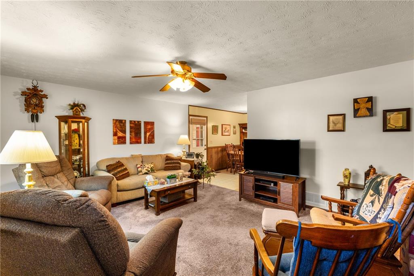
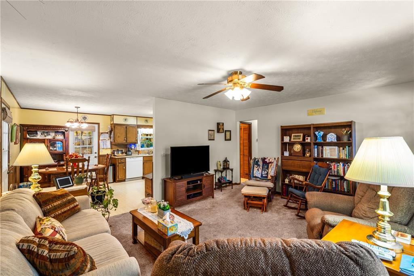
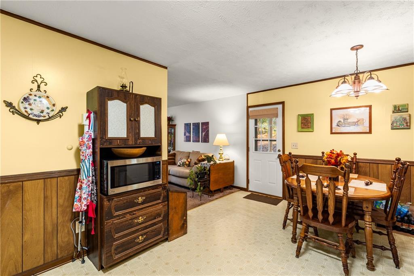
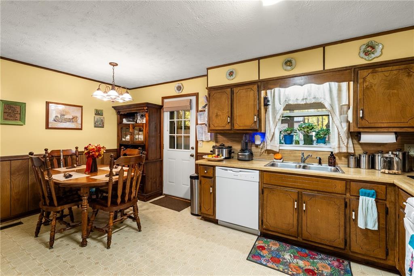
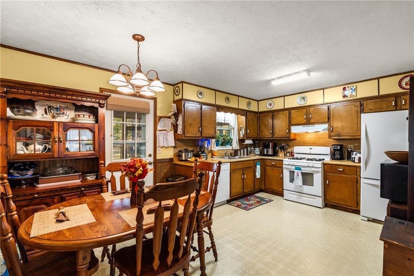
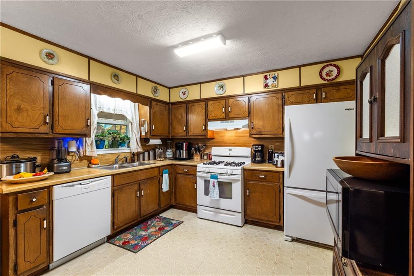
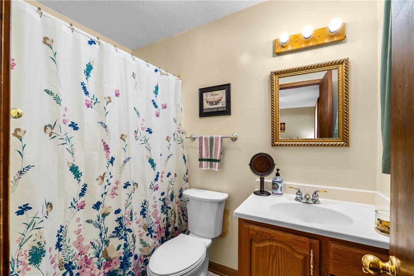
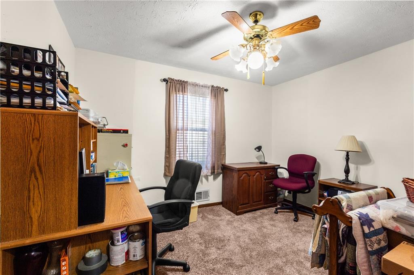
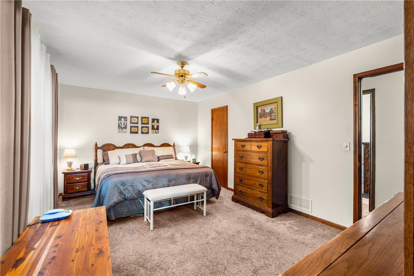
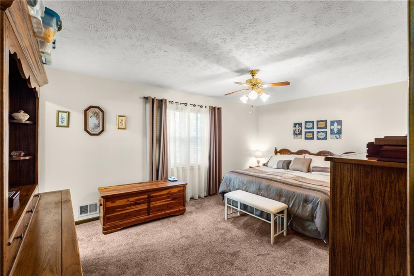
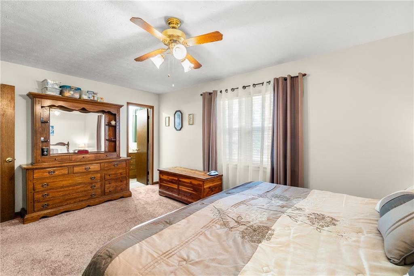
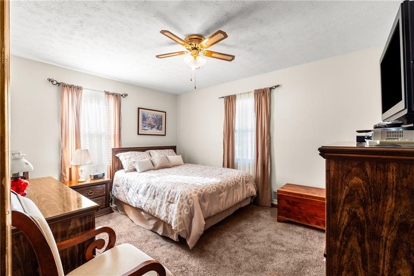
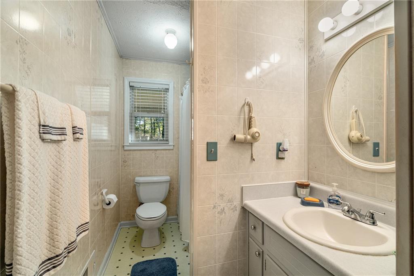
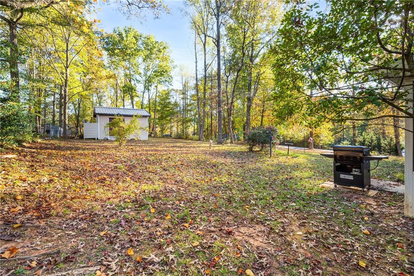
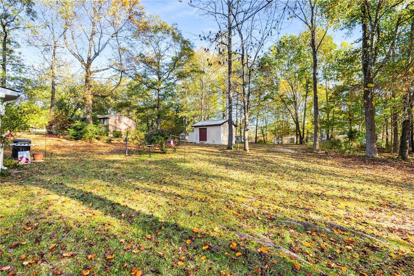
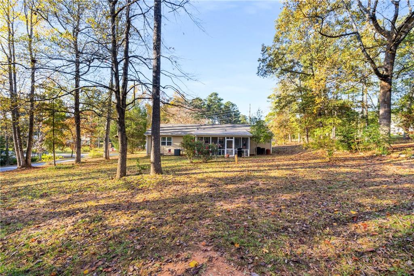
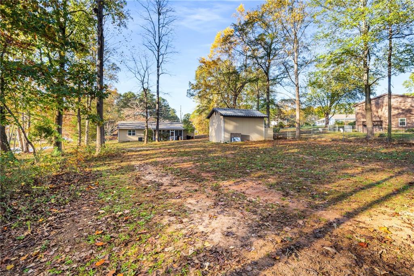
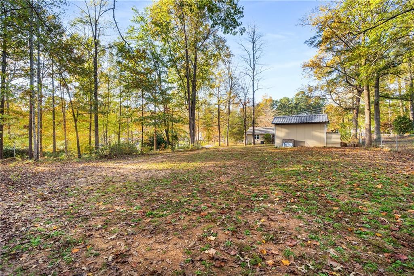
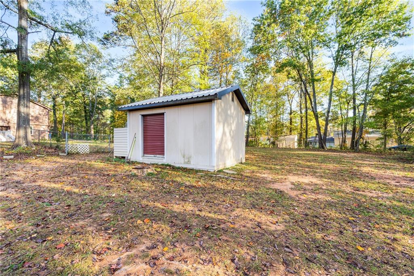
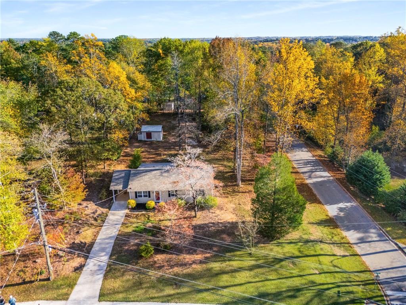
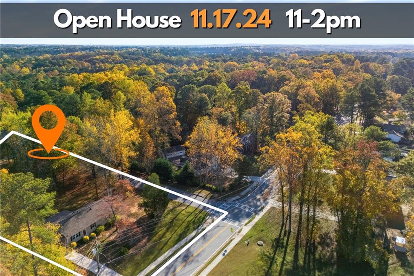
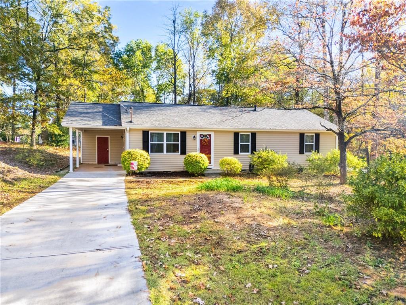
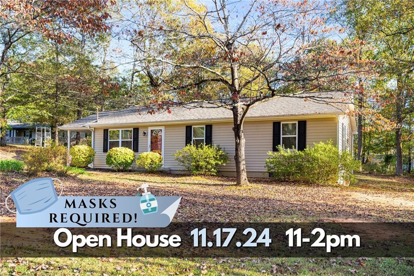
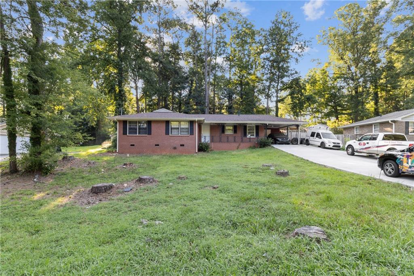
 MLS# 411532226
MLS# 411532226 