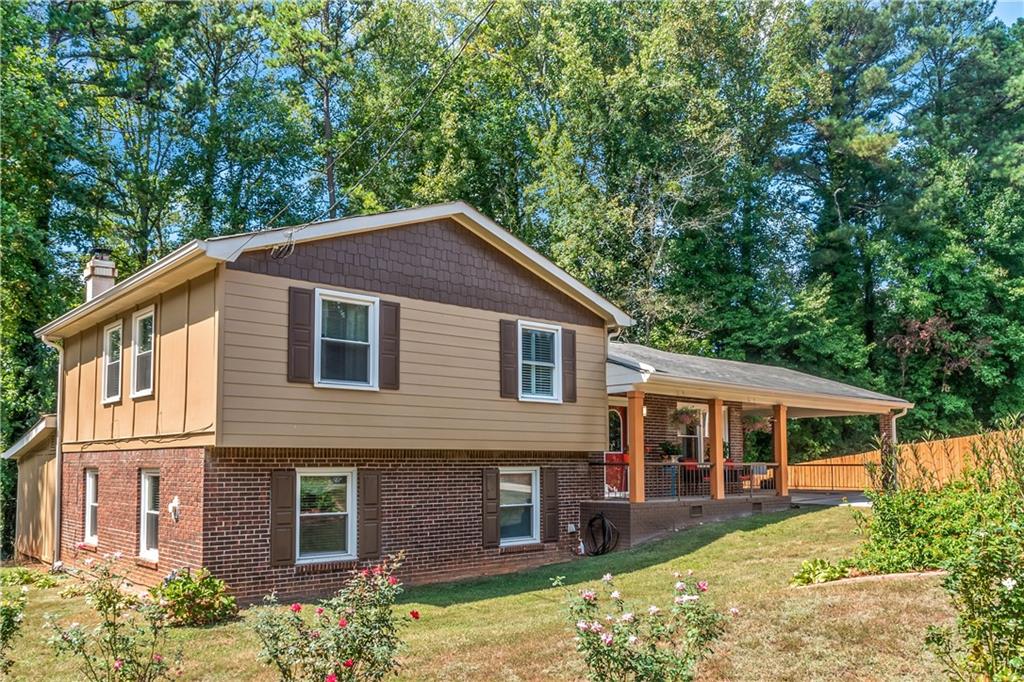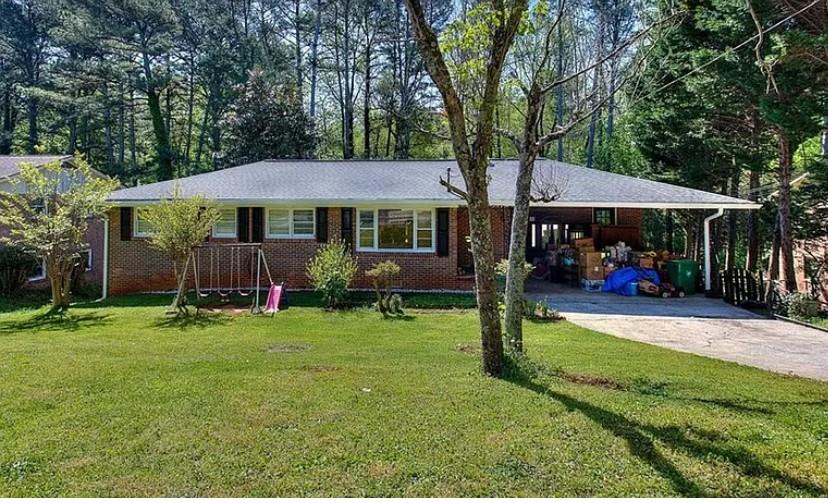Viewing Listing MLS# 411490903
Tucker, GA 30084
- 4Beds
- 2Full Baths
- N/AHalf Baths
- N/A SqFt
- 1982Year Built
- 0.16Acres
- MLS# 411490903
- Residential
- Single Family Residence
- Active
- Approx Time on Market2 days
- AreaN/A
- CountyDekalb - GA
- Subdivision Summerfield
Overview
Welcome to 4109 Wildflower Drive, a contemporary split-level home located in the highly sought-after city of Tucker, GA. This home offers the perfect blend of modern design and comfortable living, making it an ideal choice for those seeking both style and functionality.Step inside to discover an open-concept living space that boasts an abundance of natural light, high ceilings, and sleek, contemporary finishes. The main level features a spacious living room with large windows, a cozy fireplace, and seamless access to the dining area, creating an inviting space for entertaining guests.The lower level offers a versatile family room or media room, perfect for movie nights or relaxing with loved ones. This level also includes a fourth bedroom, ideal for a home office or guest suite, and a full bathroom for added convenience.Schedule time to envision how you can make this home your own.
Association Fees / Info
Hoa: No
Community Features: None
Bathroom Info
Total Baths: 2.00
Fullbaths: 2
Room Bedroom Features: Roommate Floor Plan
Bedroom Info
Beds: 4
Building Info
Habitable Residence: No
Business Info
Equipment: None
Exterior Features
Fence: Back Yard
Patio and Porch: None
Exterior Features: Private Yard
Road Surface Type: Asphalt
Pool Private: No
County: Dekalb - GA
Acres: 0.16
Pool Desc: None
Fees / Restrictions
Financial
Original Price: $359,900
Owner Financing: No
Garage / Parking
Parking Features: Attached, Garage
Green / Env Info
Green Energy Generation: None
Handicap
Accessibility Features: None
Interior Features
Security Ftr: None
Fireplace Features: Decorative
Levels: Multi/Split
Appliances: Dishwasher, Electric Oven
Laundry Features: In Basement
Interior Features: High Ceilings 10 ft Main
Flooring: Hardwood
Spa Features: None
Lot Info
Lot Size Source: Public Records
Lot Features: Back Yard, Cul-De-Sac, Level
Lot Size: 97 x 70
Misc
Property Attached: No
Home Warranty: No
Open House
Other
Other Structures: None
Property Info
Construction Materials: Wood Siding
Year Built: 1,982
Property Condition: Resale
Roof: Composition
Property Type: Residential Detached
Style: Modern
Rental Info
Land Lease: No
Room Info
Kitchen Features: View to Family Room
Room Master Bathroom Features: None
Room Dining Room Features: Separate Dining Room
Special Features
Green Features: None
Special Listing Conditions: None
Special Circumstances: None
Sqft Info
Building Area Total: 1734
Building Area Source: Public Records
Tax Info
Tax Amount Annual: 3081
Tax Year: 2,023
Tax Parcel Letter: 18-186-03-114
Unit Info
Utilities / Hvac
Cool System: Ceiling Fan(s), Central Air
Electric: 110 Volts, 220 Volts
Heating: Forced Air
Utilities: Cable Available, Electricity Available, Natural Gas Available, Sewer Available, Water Available
Sewer: Public Sewer
Waterfront / Water
Water Body Name: None
Water Source: Public
Waterfront Features: None
Directions
GPS WORKS GREATListing Provided courtesy of Exp Realty, Llc.
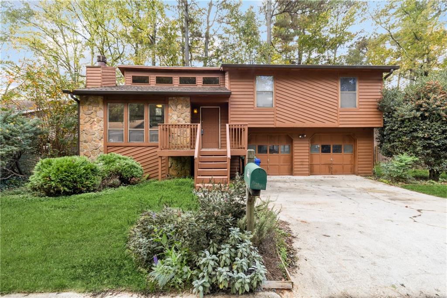
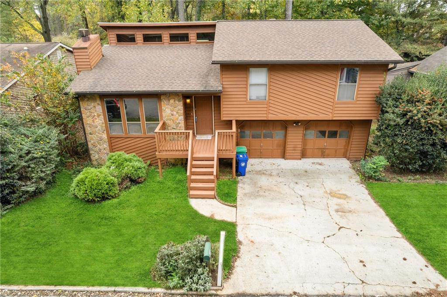
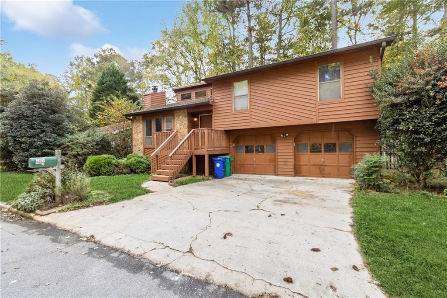
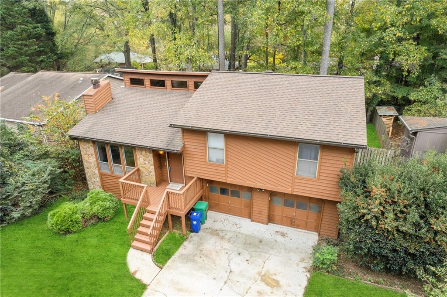
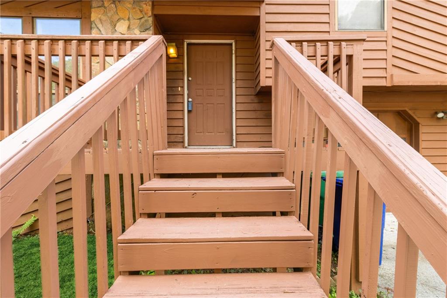
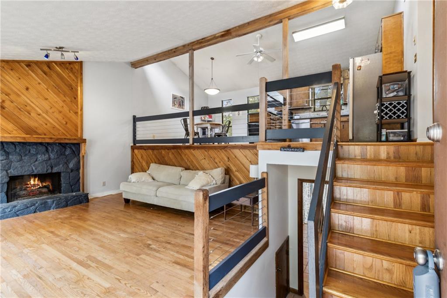
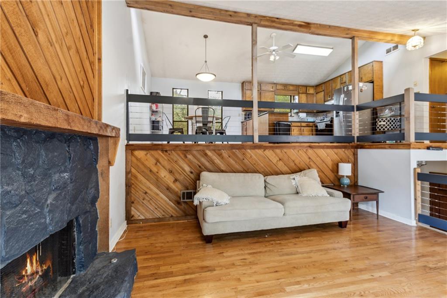
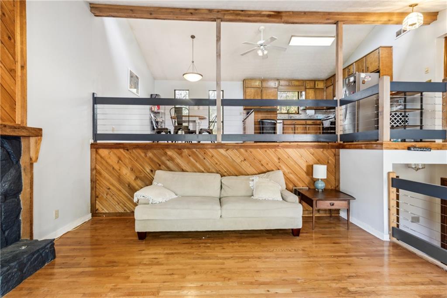
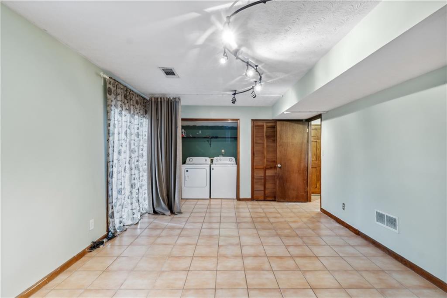
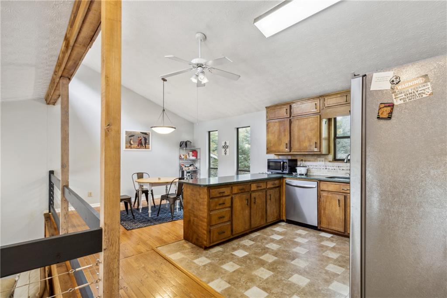
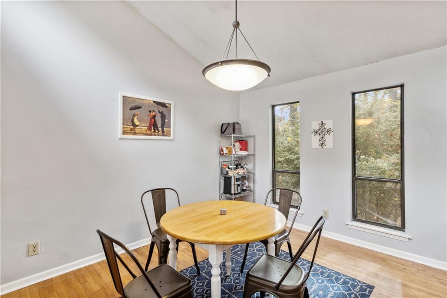
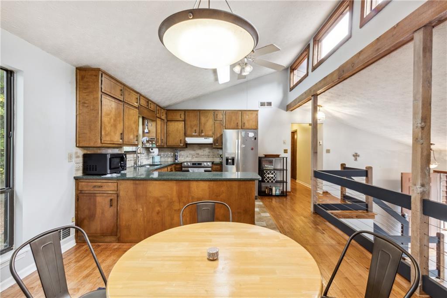
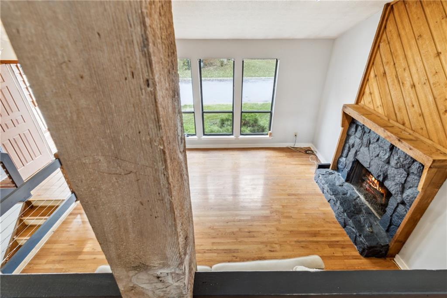
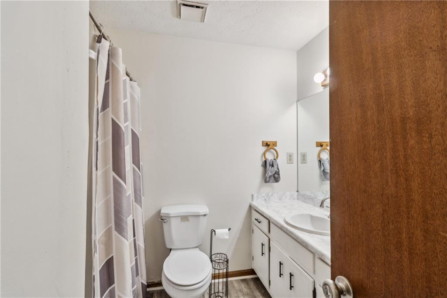
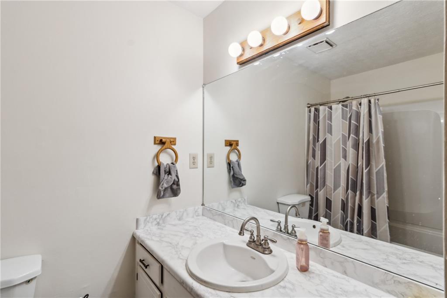
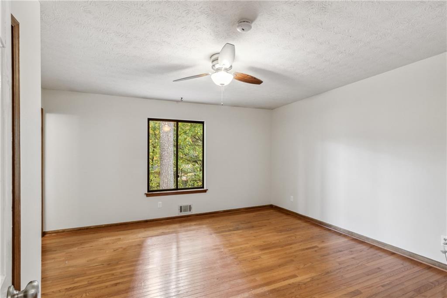
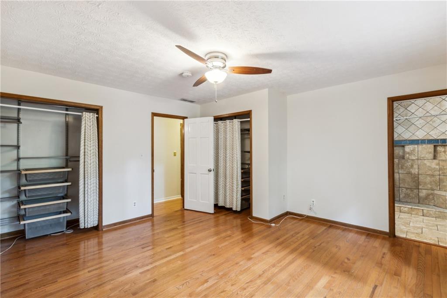
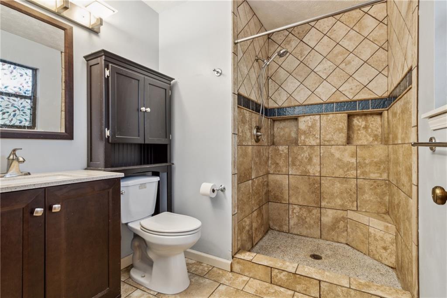
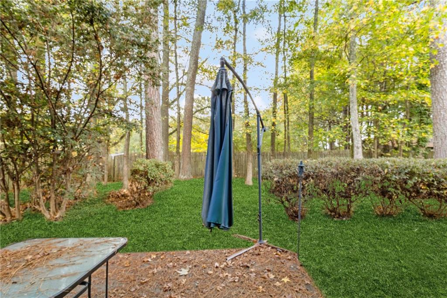
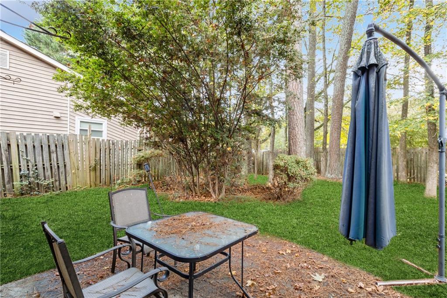
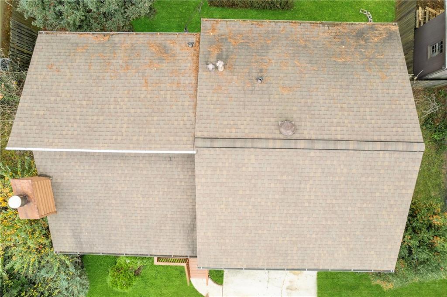
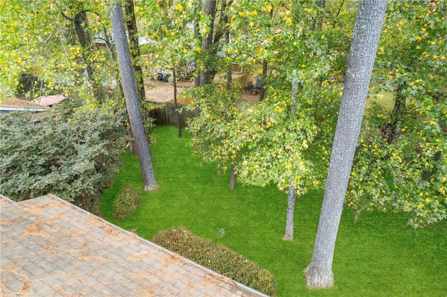
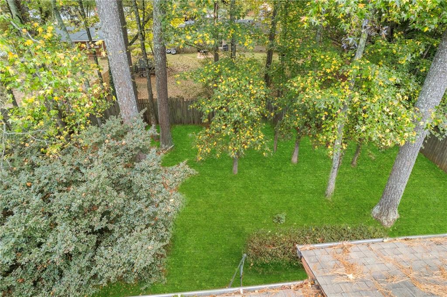
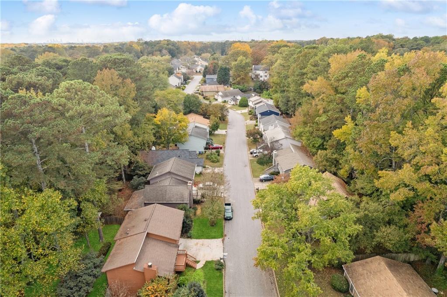
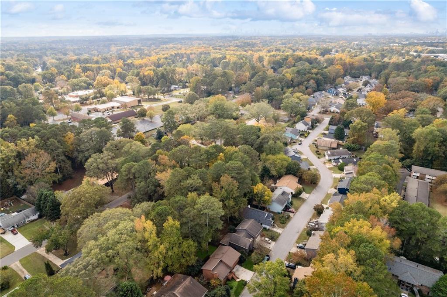
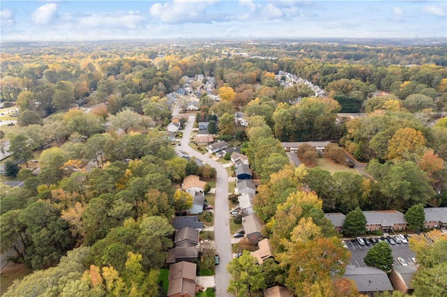
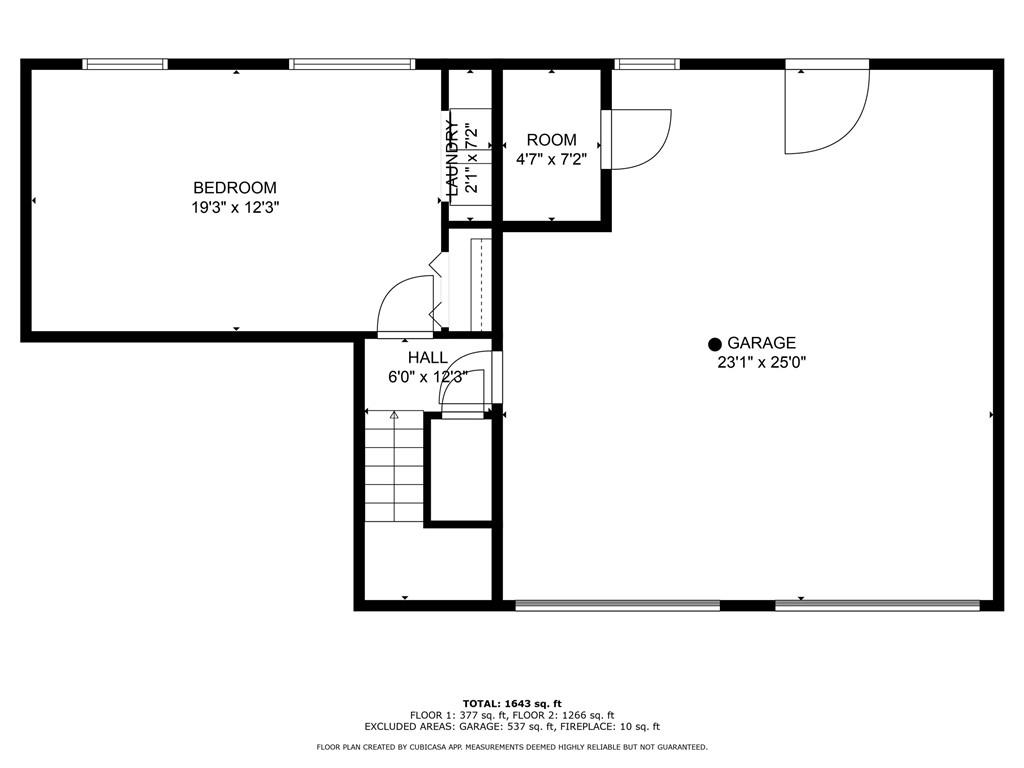
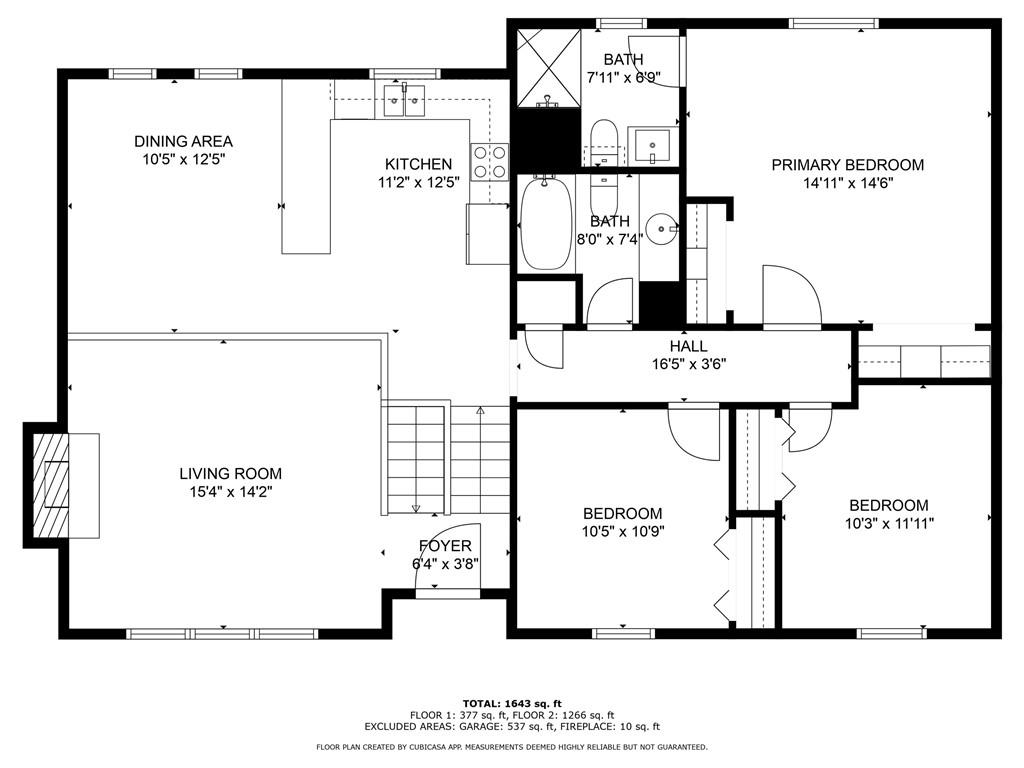
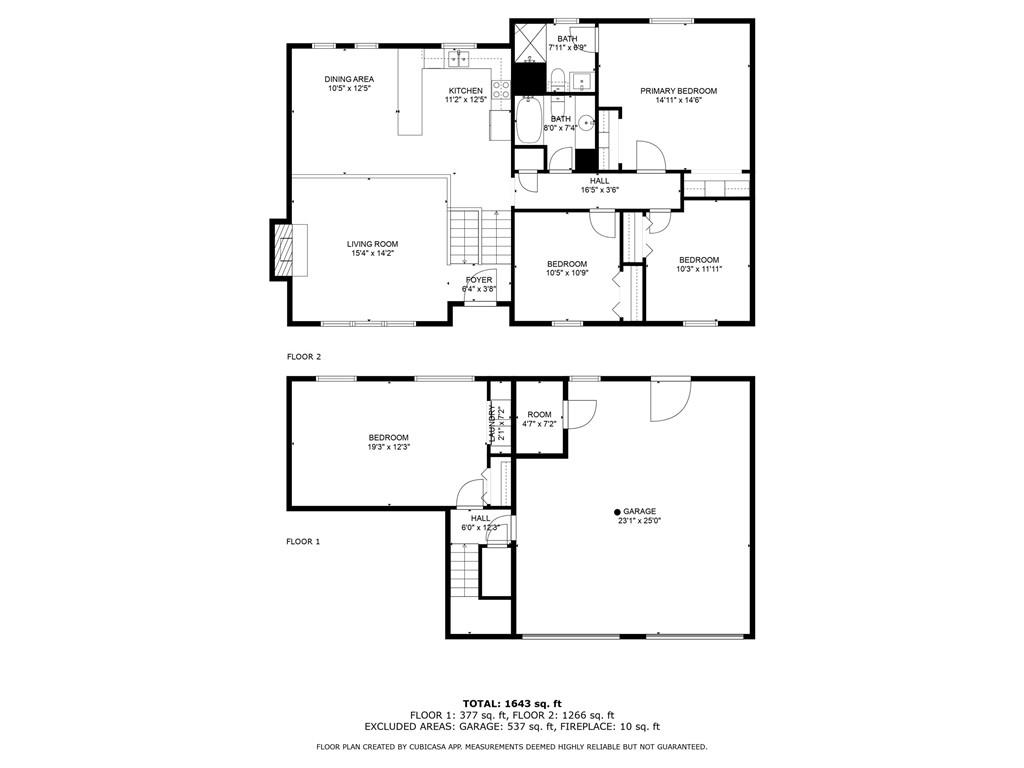
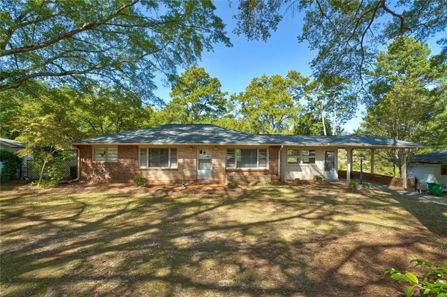
 MLS# 408153624
MLS# 408153624 