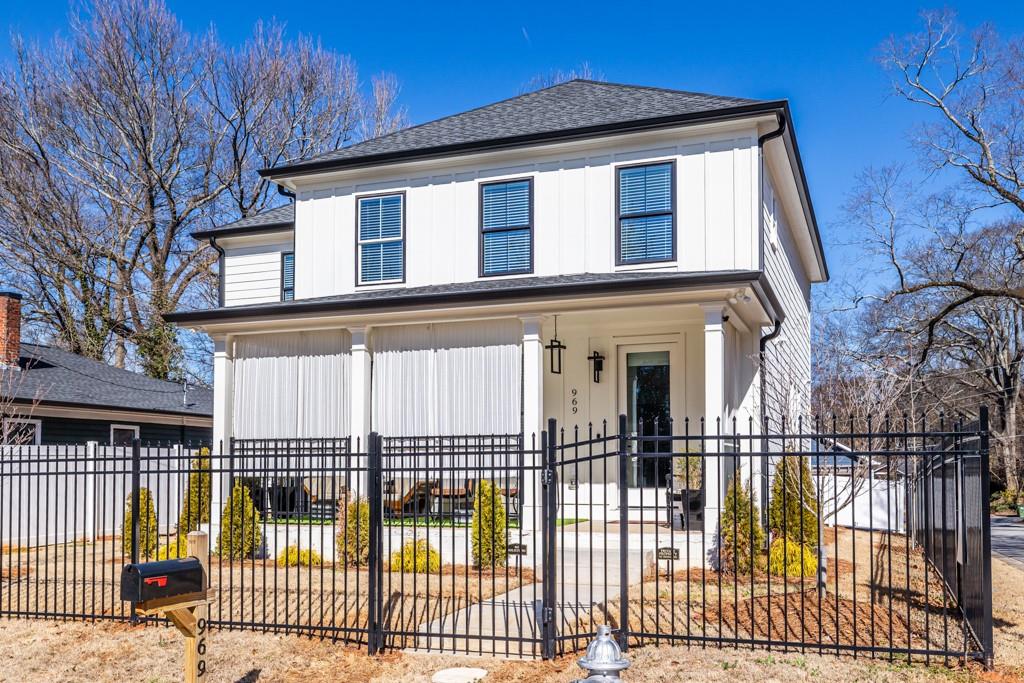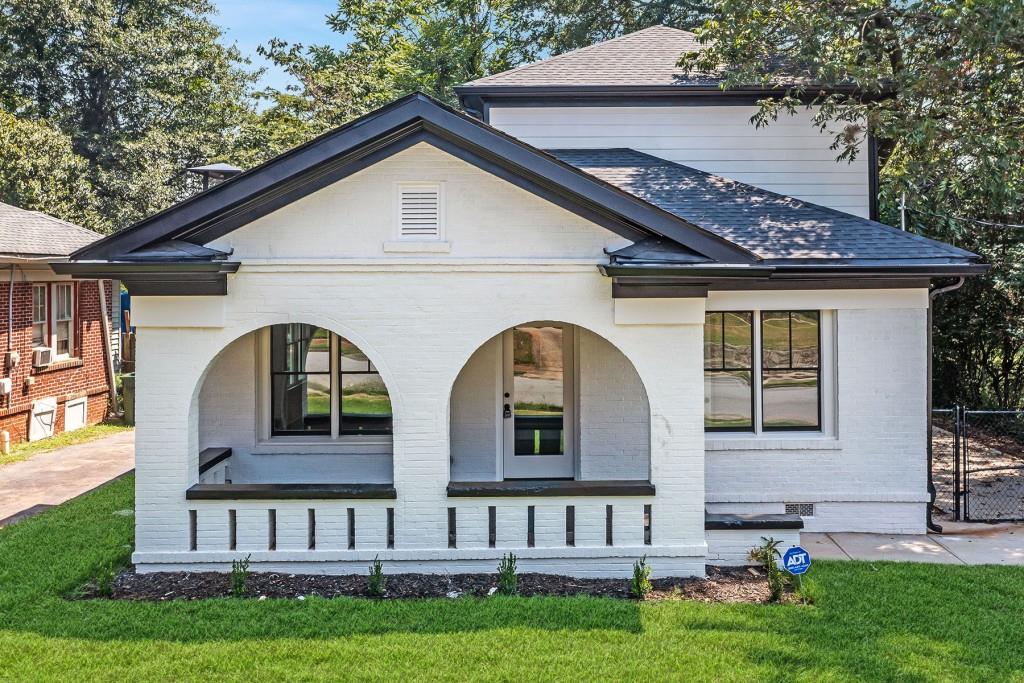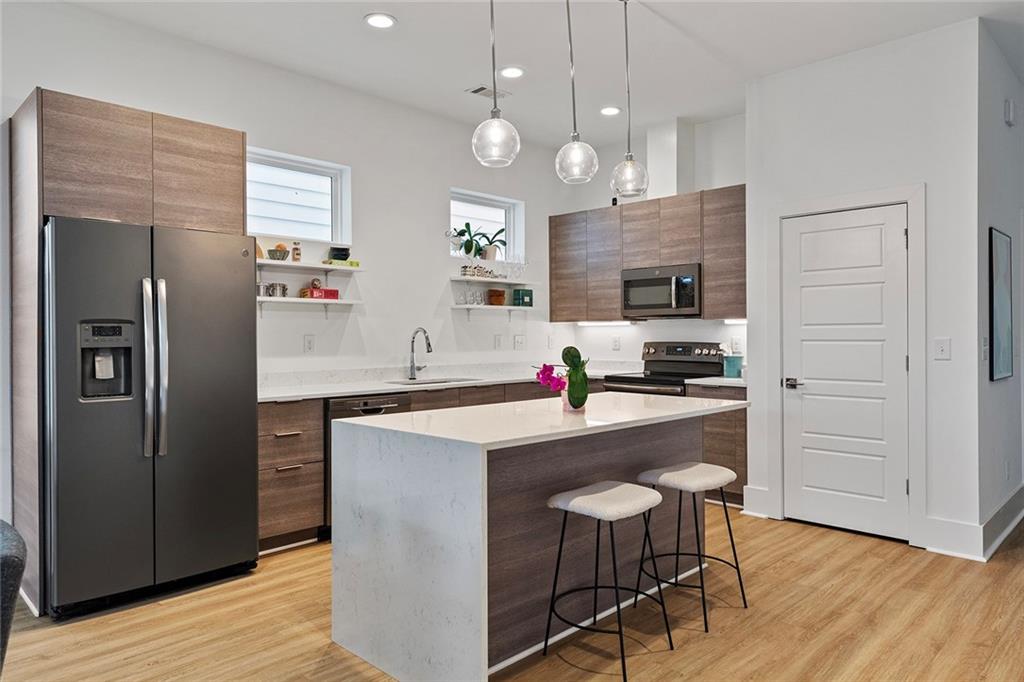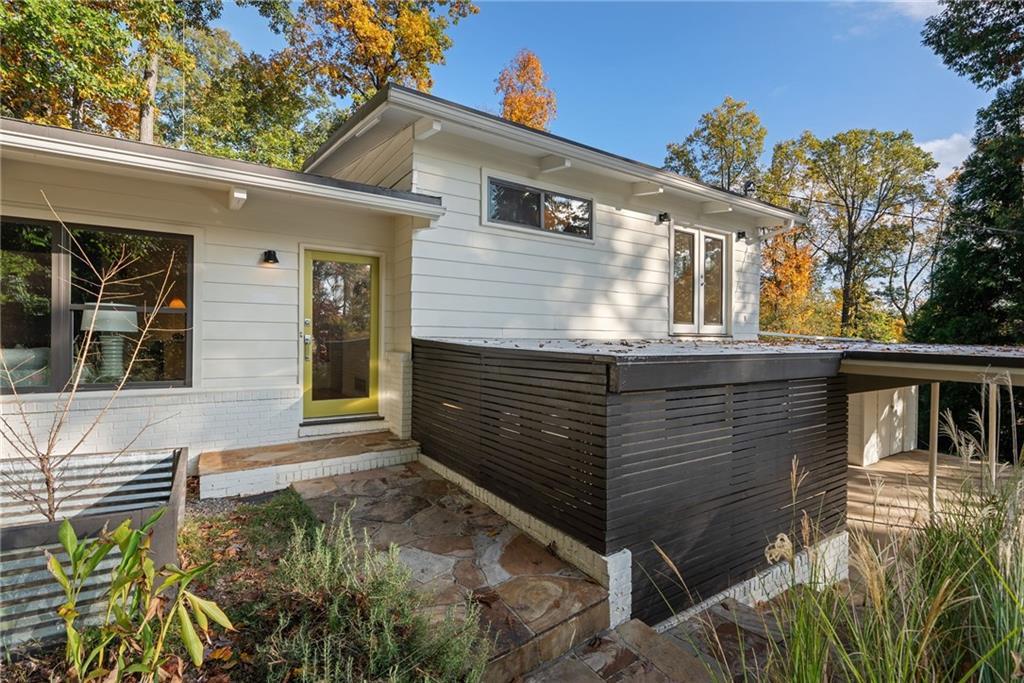Viewing Listing MLS# 411482721
Atlanta, GA 30317
- 4Beds
- 3Full Baths
- N/AHalf Baths
- N/A SqFt
- 2018Year Built
- 0.23Acres
- MLS# 411482721
- Residential
- Single Family Residence
- Active
- Approx Time on MarketN/A
- AreaN/A
- CountyDekalb - GA
- Subdivision Kirkwood/Parkview
Overview
Welcome Home! The intentional details & beauty of this custom home enjoys 4 spacious bedroom, 3 luxurious baths, & every amenity including a huge private yard, one car carport, one of the BEST Intown streets! Entertain in the Chefs Gourmet Kitchen featuring a stainless appliances, custom cabinets, granite counters, & glazed tile backsplash. Upstairs retreat to the elegant owners suite complete with a spa-like bath, spacious walk in closet, custom millwork & tons of natural light! Downstairs an open floor-plan is perfect for entertaining. The fourth bedroom on main level is the perfect flex space as guest bedroom, home office, or den!!! Enjoy the outdoors year round overlooking the incredible backyard from the rear porch deck, carport also functions as a covered part pavilion, tons of room for gardening, and a FIRE PIT! WALK EVERYWHERE! Downtown Kirkwood & Pullman Yards are just a few blocks away. LIDL is ACROSS THE STREET (walk to get groceries!), Dekalb Memorial Park just blocks away, Oakhurst, East Lake YMCA & YMCA pool, & the Beltline are all just a short stroll out your front door! Curated Craftsmanship. Elevated Design. The Perfect Location. BRILLIANT!
Association Fees / Info
Hoa: No
Community Features: None
Bathroom Info
Main Bathroom Level: 1
Total Baths: 3.00
Fullbaths: 3
Room Bedroom Features: Oversized Master, Other
Bedroom Info
Beds: 4
Building Info
Habitable Residence: No
Business Info
Equipment: None
Exterior Features
Fence: Back Yard
Patio and Porch: Deck, Front Porch, Rear Porch
Exterior Features: Private Yard
Road Surface Type: Concrete
Pool Private: No
County: Dekalb - GA
Acres: 0.23
Pool Desc: None
Fees / Restrictions
Financial
Original Price: $649,900
Owner Financing: No
Garage / Parking
Parking Features: Carport, Driveway
Green / Env Info
Green Energy Generation: None
Handicap
Accessibility Features: None
Interior Features
Security Ftr: Smoke Detector(s)
Fireplace Features: None
Levels: Two
Appliances: Dishwasher, Electric Oven, Electric Range, Microwave, Range Hood, Other
Laundry Features: Common Area, In Hall, Laundry Closet, Main Level
Interior Features: Double Vanity, High Ceilings 9 ft Lower, High Ceilings 9 ft Main, Recessed Lighting
Flooring: Hardwood
Spa Features: None
Lot Info
Lot Size Source: Public Records
Lot Features: Back Yard, Private, Other
Lot Size: 165 x 61
Misc
Property Attached: No
Home Warranty: No
Open House
Other
Other Structures: None
Property Info
Construction Materials: HardiPlank Type
Year Built: 2,018
Property Condition: Resale
Roof: Composition
Property Type: Residential Detached
Style: Farmhouse, Modern
Rental Info
Land Lease: No
Room Info
Kitchen Features: Breakfast Bar, Cabinets White, Eat-in Kitchen, Kitchen Island, Pantry, View to Family Room, Other
Room Master Bathroom Features: Double Vanity,Separate Tub/Shower,Soaking Tub,Othe
Room Dining Room Features: Open Concept,Other
Special Features
Green Features: None
Special Listing Conditions: None
Special Circumstances: None
Sqft Info
Building Area Total: 2218
Building Area Source: Public Records
Tax Info
Tax Amount Annual: 6141
Tax Year: 2,023
Tax Parcel Letter: 15-179-07-031
Unit Info
Utilities / Hvac
Cool System: Central Air
Electric: 220 Volts
Heating: Central
Utilities: Cable Available, Electricity Available, Natural Gas Available, Phone Available, Sewer Available, Underground Utilities, Water Available
Sewer: Public Sewer
Waterfront / Water
Water Body Name: None
Water Source: Public
Waterfront Features: None
Directions
Head east on Memorial Dr SE and make a left on Warren St SE. It's the best looking modern farm house a few houses down on your left!Listing Provided courtesy of Keller Knapp

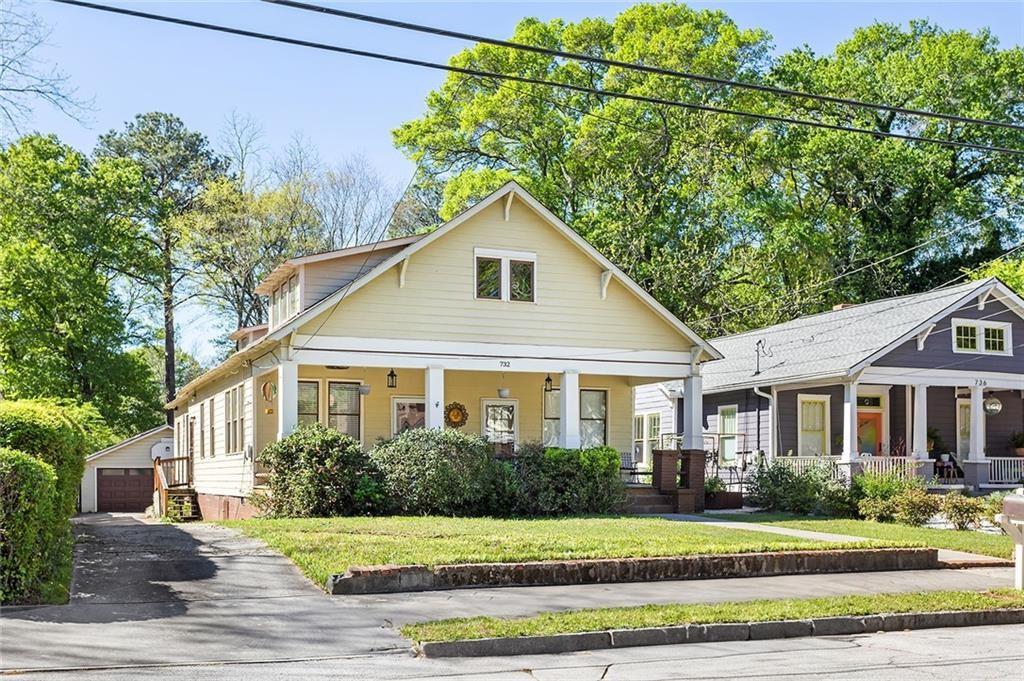
 MLS# 7366300
MLS# 7366300 