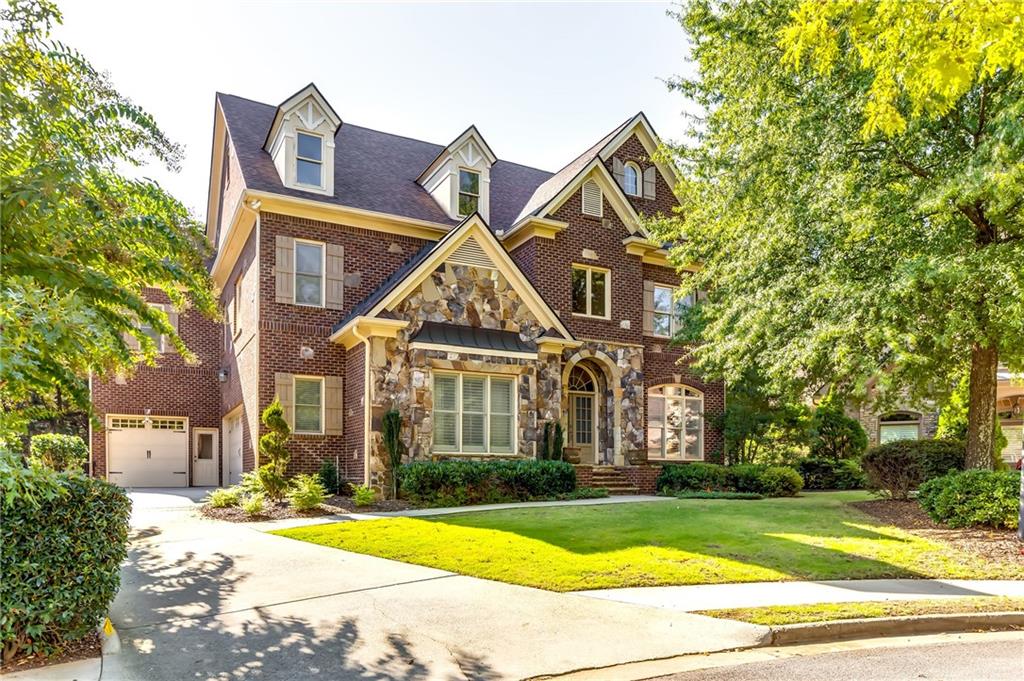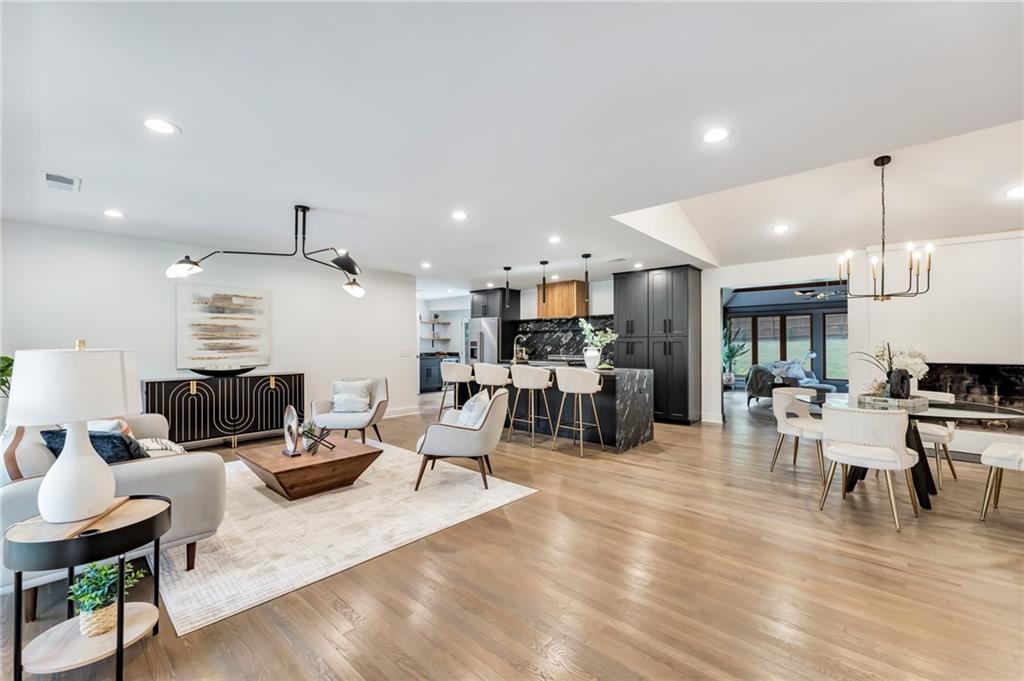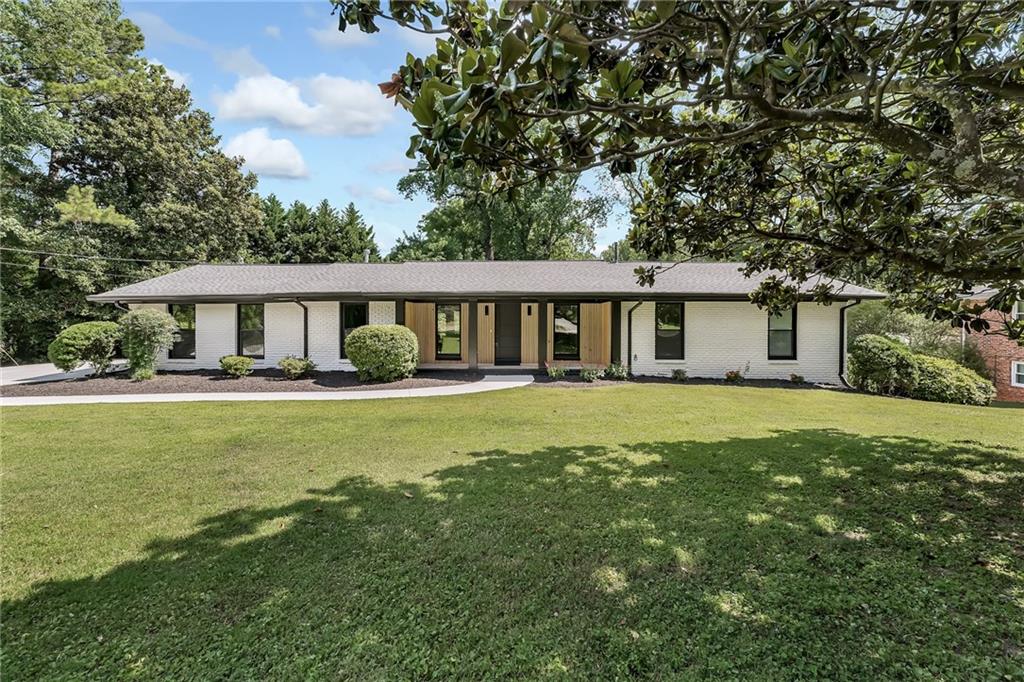Viewing Listing MLS# 411467142
Atlanta, GA 30350
- 5Beds
- 4Full Baths
- 1Half Baths
- N/A SqFt
- 1997Year Built
- 0.62Acres
- MLS# 411467142
- Residential
- Single Family Residence
- Active
- Approx Time on MarketN/A
- AreaN/A
- CountyFulton - GA
- Subdivision Spalding Heights
Overview
Situated on nearly 2/3 acre in a cul de sac, this incredibly private lot has it all. Deck and backyard space walk out from the main level, a sparkling salt water pool with sizable pool deck and flagstone coping with accented flagstone lounge areas plus additional soccer field sized, flat yard space directly out the side daylight terrace level. The front entrance welcomes you into a wide, 2 story foyer. The foyer opens on one side to a formal living room with high ceilings and full wall of windows and on the other, a formal dining room space. Enjoy an open plan where the kitchen is the center of the main level and offers ample wood cabinet space, a large prep island with sink, double ovens and a gas cooktop. The kitchen views a cozy great room with custom built-ins, fireplace with a sleek stone surround and a full wall of windows with backyard, pool and wooded views! The kitchen space also features a full breakfast area with easy walk out to the deck for grilling or outdoor entertaining. The main level is complete with a true study or relax and enjoy a cocktail and enjoy french door access to the deck and yard. The laundry room/mud room with cabinet and counter space is conveniently located off the garage and makes a great drop zone. Upstairs, is a spacious owner's suite with hardwood floors and vaulted ceilings. The fully updated owner's bath with all new tile, separate vanities, walk-in shower with hand held fixture and frameless shower door, jetted tub, vault ceilings with skylight, private toilet room and owner's closet that can finally hang all your clothes! Three secondary bedrooms offer a blend of custom shelving, cabinets and walk-in closets, and all have access to 2 fully renovated bathrooms with designer finishes. The finished terrace level offers big rec space which includes the main room with stack stone fireplace, game room, workout room, office space and a daylight bedroom + full bath and walk-in shower. 2 full rooms of unfinished space are excellent for storage. Additional highlights: hardwoods throughout main level, powder room on main, updated lighting and ample recessed lights, newer roof, gutters, solar panels, water heater, pool pump & pool filter.
Association Fees / Info
Hoa: Yes
Hoa Fees Frequency: Annually
Hoa Fees: 400
Community Features: Homeowners Assoc, Near Schools, Near Shopping, Street Lights
Association Fee Includes: Maintenance Grounds, Reserve Fund
Bathroom Info
Halfbaths: 1
Total Baths: 5.00
Fullbaths: 4
Room Bedroom Features: Oversized Master, Split Bedroom Plan
Bedroom Info
Beds: 5
Building Info
Habitable Residence: No
Business Info
Equipment: Irrigation Equipment
Exterior Features
Fence: Back Yard, Fenced, Privacy
Patio and Porch: Deck, Patio
Exterior Features: Private Entrance, Private Yard
Road Surface Type: Asphalt, Paved
Pool Private: No
County: Fulton - GA
Acres: 0.62
Pool Desc: In Ground
Fees / Restrictions
Financial
Original Price: $1,050,000
Owner Financing: No
Garage / Parking
Parking Features: Attached, Garage, Garage Door Opener, Garage Faces Side, Kitchen Level
Green / Env Info
Green Energy Generation: Solar
Handicap
Accessibility Features: None
Interior Features
Security Ftr: Security System Owned, Smoke Detector(s)
Fireplace Features: Basement, Gas Starter, Great Room
Levels: Two
Appliances: Dishwasher, Disposal, Gas Cooktop, Refrigerator
Laundry Features: Laundry Room, Main Level, Mud Room, Sink
Interior Features: Entrance Foyer, Entrance Foyer 2 Story, High Ceilings 9 ft Main, High Ceilings 9 ft Upper, Tray Ceiling(s), Vaulted Ceiling(s), Walk-In Closet(s), Wet Bar
Flooring: Carpet, Ceramic Tile, Hardwood
Spa Features: None
Lot Info
Lot Size Source: Public Records
Lot Features: Back Yard, Landscaped, Private
Misc
Property Attached: No
Home Warranty: No
Open House
Other
Other Structures: None
Property Info
Construction Materials: Cement Siding, Stucco
Year Built: 1,997
Property Condition: Updated/Remodeled
Roof: Shingle
Property Type: Residential Detached
Style: Traditional
Rental Info
Land Lease: No
Room Info
Kitchen Features: Cabinets Stain, Eat-in Kitchen, Kitchen Island, Pantry, Solid Surface Counters, View to Family Room
Room Master Bathroom Features: Double Vanity,Separate Tub/Shower,Skylights,Vaulte
Room Dining Room Features: Separate Dining Room
Special Features
Green Features: Thermostat, Windows
Special Listing Conditions: None
Special Circumstances: None
Sqft Info
Building Area Total: 4606
Building Area Source: Owner
Tax Info
Tax Amount Annual: 9599
Tax Year: 2,024
Tax Parcel Letter: 06-0337-LL-070-5
Unit Info
Utilities / Hvac
Cool System: Ceiling Fan(s), Central Air, Zoned
Electric: 110 Volts, 220 Volts in Laundry
Heating: Central, Natural Gas, Zoned
Utilities: Cable Available, Electricity Available, Natural Gas Available, Phone Available, Water Available
Sewer: Public Sewer
Waterfront / Water
Water Body Name: None
Water Source: Public
Waterfront Features: None
Directions
Off Spalding between Jett Ferry & Mt Vernon.Listing Provided courtesy of Harry Norman Realtors
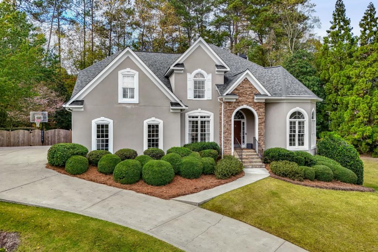
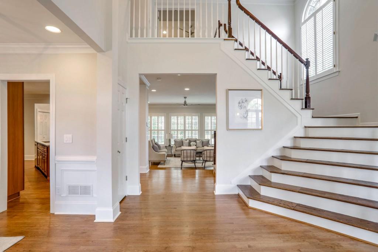
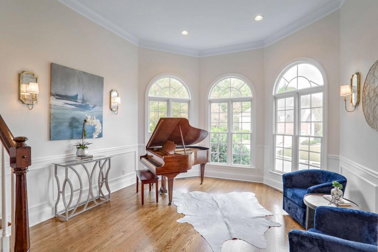
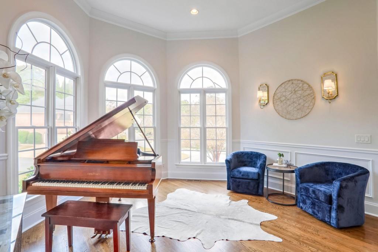
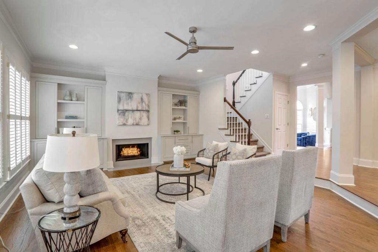
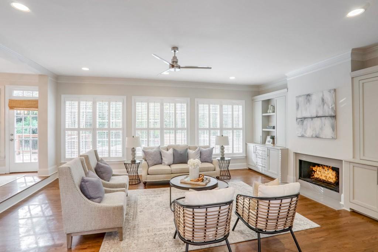
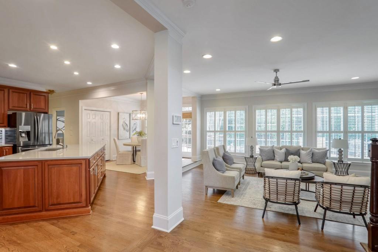
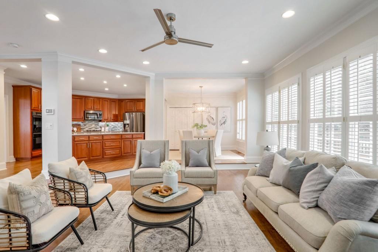
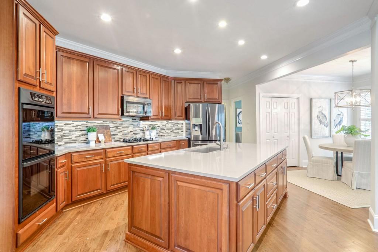
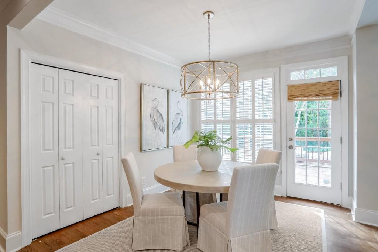
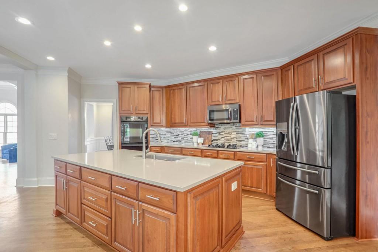
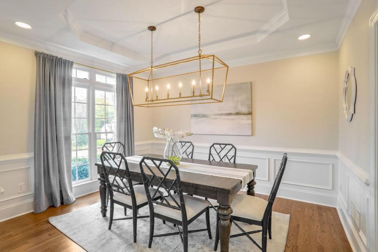
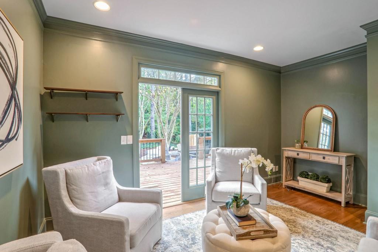
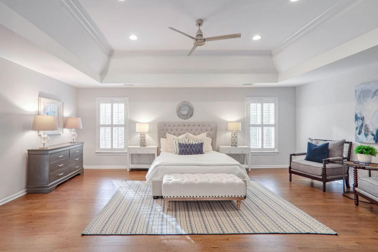
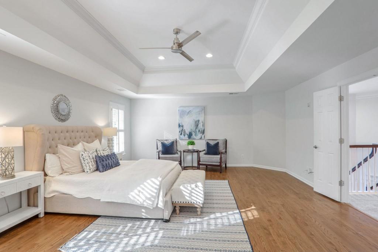
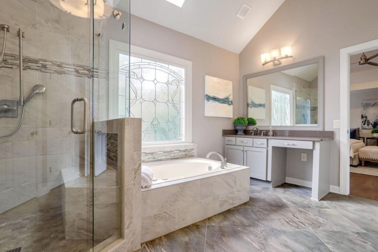
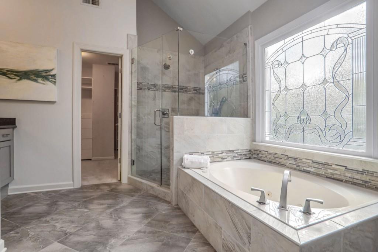
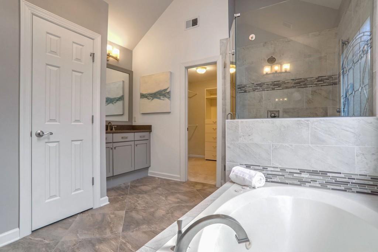
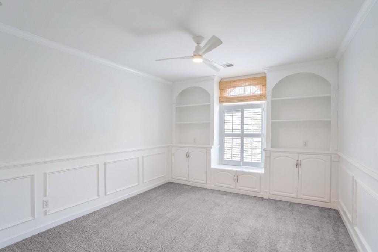
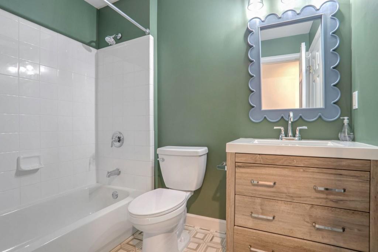
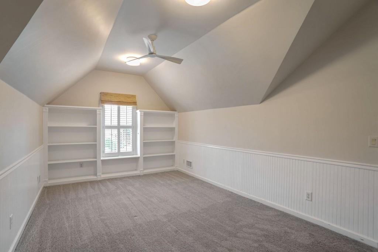
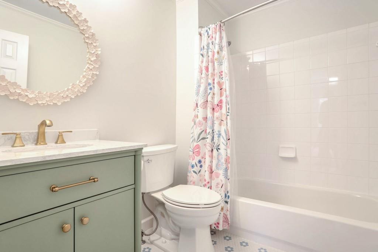
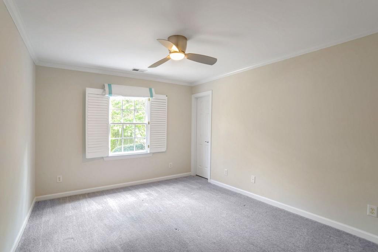
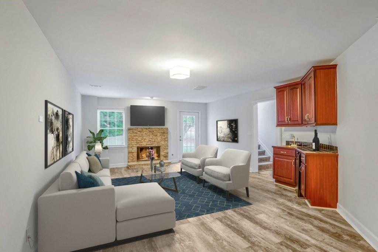
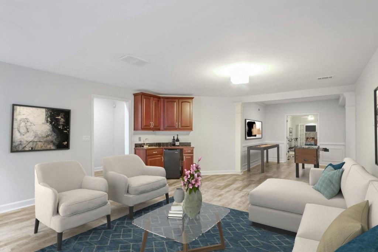
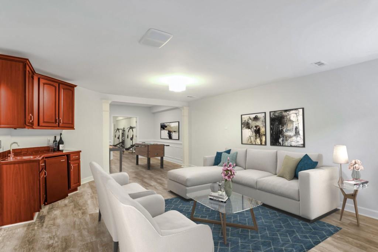
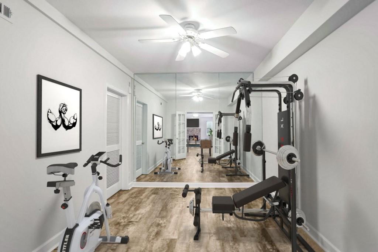
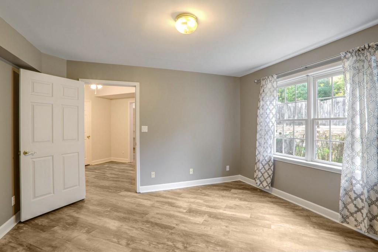
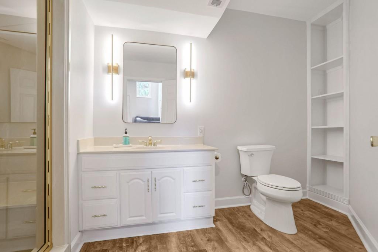
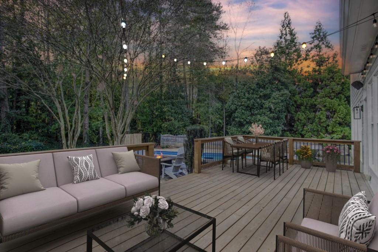
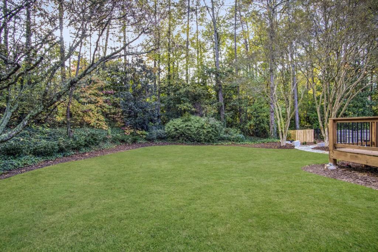
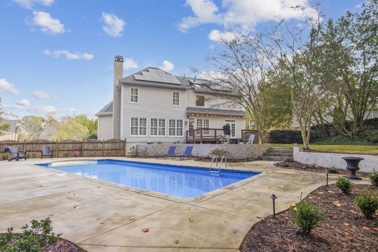
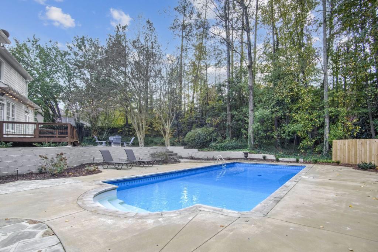
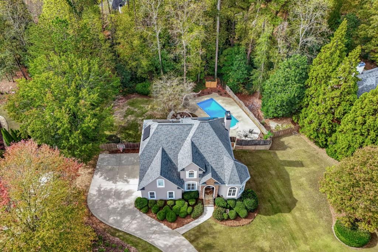
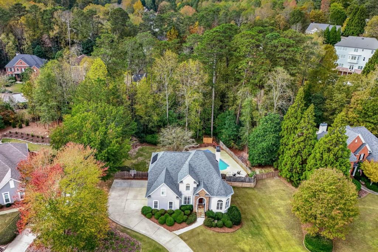
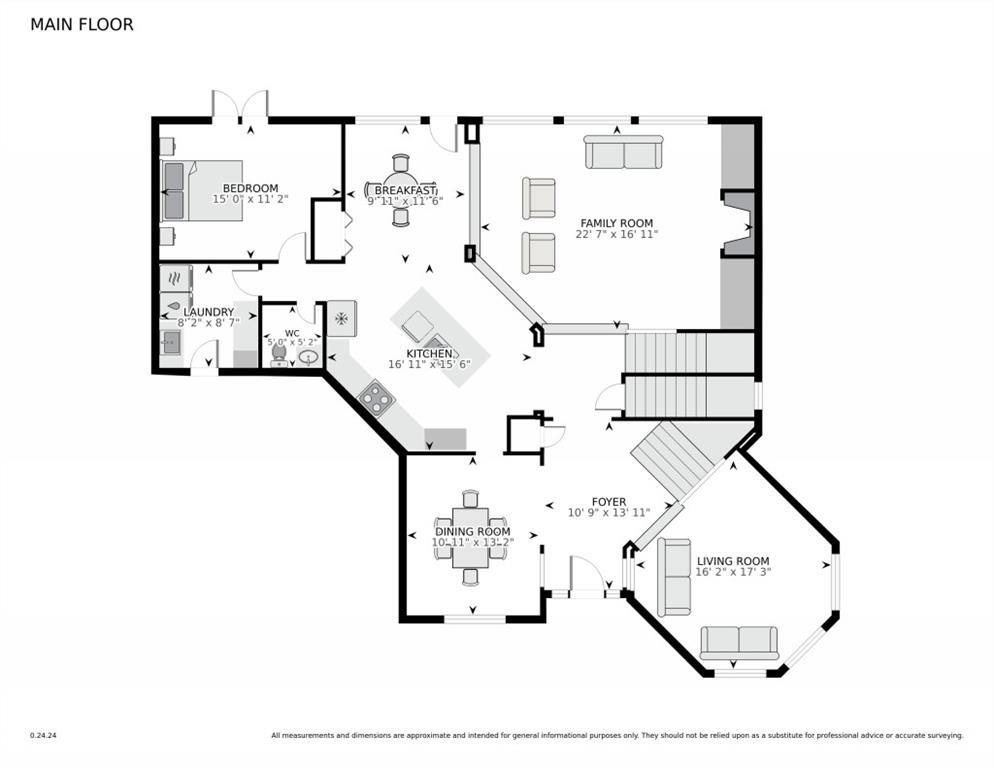
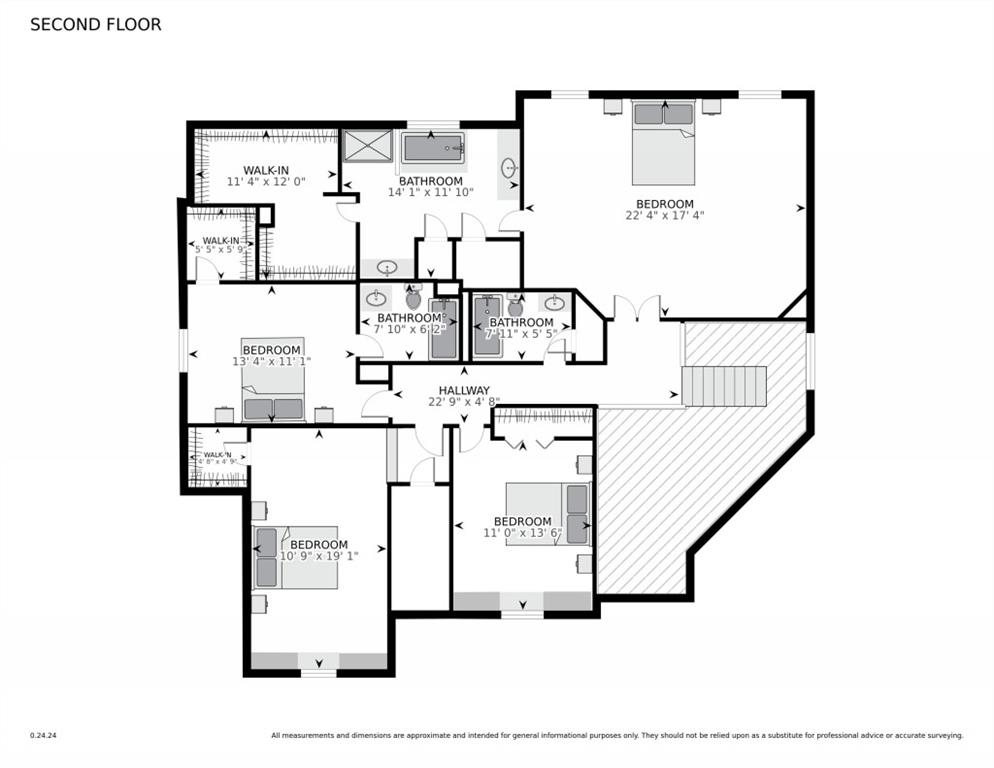
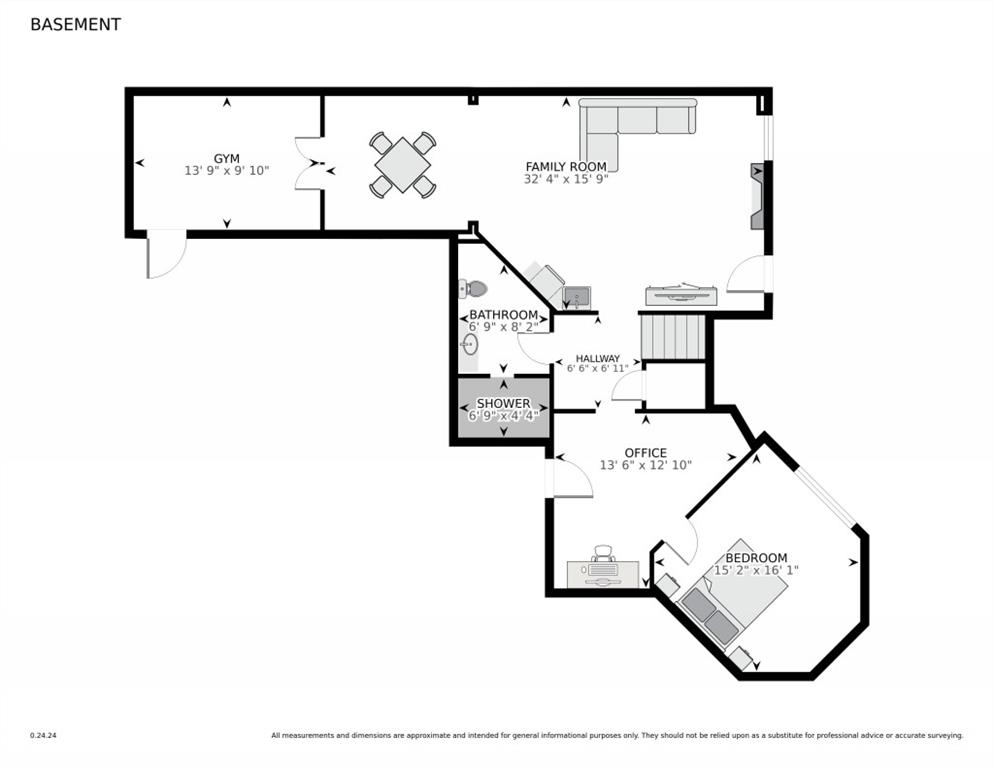
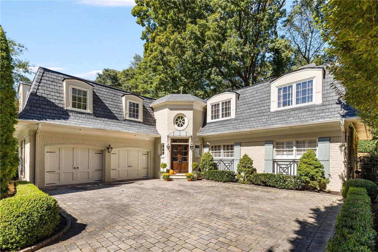
 MLS# 408216972
MLS# 408216972 