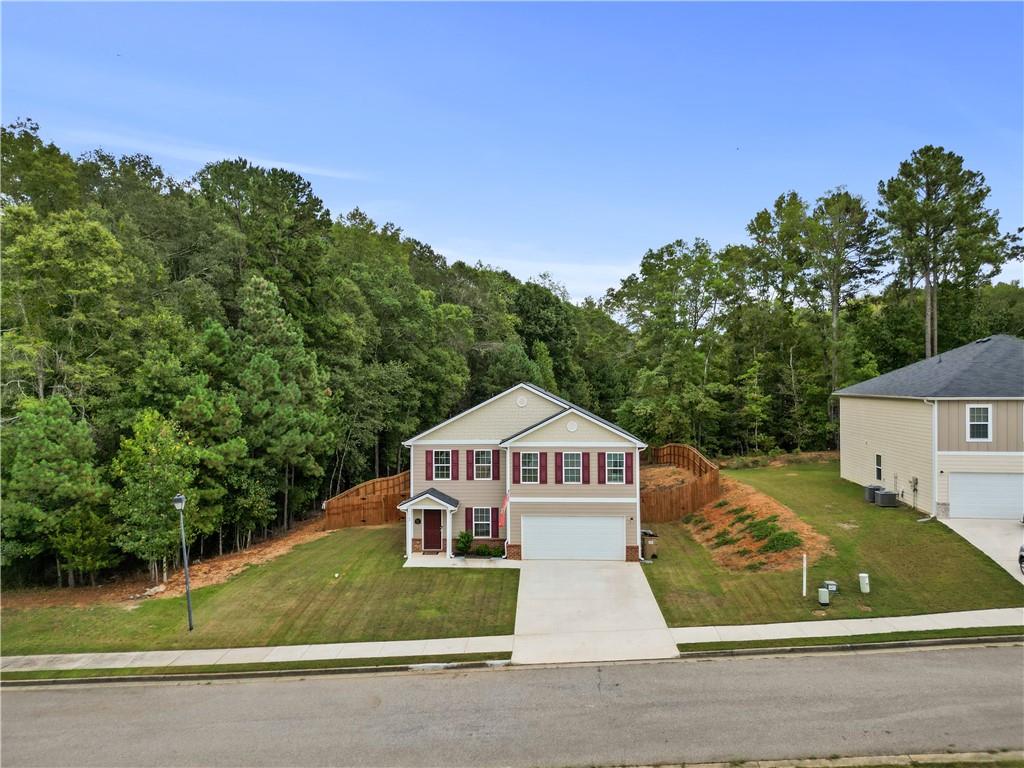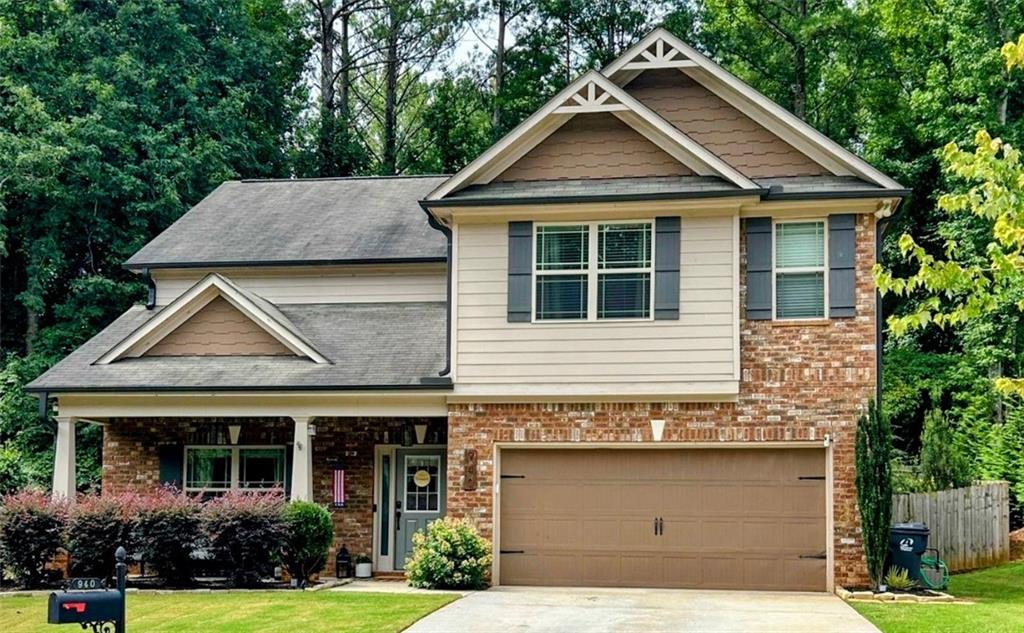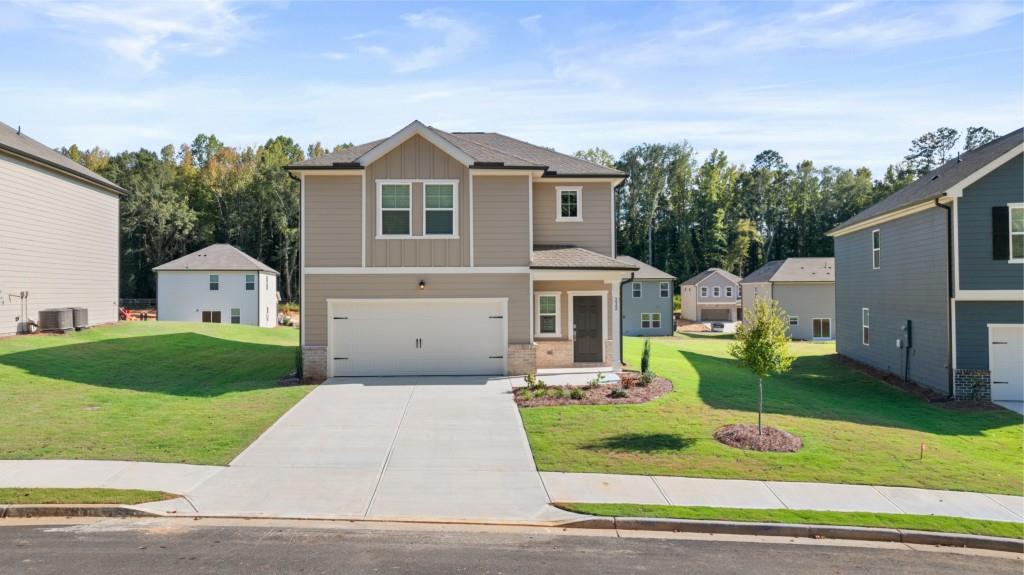Viewing Listing MLS# 411465049
Jefferson, GA 30549
- 4Beds
- 2Full Baths
- 1Half Baths
- N/A SqFt
- 2024Year Built
- 0.00Acres
- MLS# 411465049
- Residential
- Single Family Residence
- Active
- Approx Time on Market1 day
- AreaN/A
- CountyJackson - GA
- Subdivision Jefferson Hills
Overview
Welcome to Jefferson Hills! This new two-story home delivers modern comfort with ample room to grow and entertain. Upon entry is a double-height foyer that flows to a spacious open-concept main living area with direct access to a rear patio. The second level is occupied by a large loft for additional shared living space and all four bedrooms, including the private owner's suite with a full-sized bathroom. A two-car garage completes the home. Prices, dimensions and features may vary and are subject to change. Secondary Photos are for illustrative purposes only.
Association Fees / Info
Hoa: Yes
Hoa Fees Frequency: Annually
Hoa Fees: 750
Community Features: Homeowners Assoc, Park, Playground, Sidewalks, Street Lights
Association Fee Includes: Maintenance Grounds
Bathroom Info
Halfbaths: 1
Total Baths: 3.00
Fullbaths: 2
Room Bedroom Features: Other
Bedroom Info
Beds: 4
Building Info
Habitable Residence: No
Business Info
Equipment: None
Exterior Features
Fence: None
Patio and Porch: Front Porch
Exterior Features: Private Entrance, Rain Gutters
Road Surface Type: Paved
Pool Private: No
County: Jackson - GA
Acres: 0.00
Pool Desc: None
Fees / Restrictions
Financial
Original Price: $377,145
Owner Financing: No
Garage / Parking
Parking Features: Driveway, Garage, Garage Door Opener, Garage Faces Front, Kitchen Level, Level Driveway
Green / Env Info
Green Energy Generation: None
Handicap
Accessibility Features: None
Interior Features
Security Ftr: Smoke Detector(s)
Fireplace Features: None
Levels: Two
Appliances: Dishwasher, Disposal, Electric Range, Electric Water Heater, Microwave, Range Hood, Trash Compactor
Laundry Features: Laundry Room
Interior Features: High Ceilings 9 ft Main, High Speed Internet, Smart Home, Walk-In Closet(s)
Flooring: Carpet, Vinyl
Spa Features: None
Lot Info
Lot Size Source: Not Available
Lot Features: Back Yard, Front Yard, Landscaped, Level
Misc
Property Attached: No
Home Warranty: Yes
Open House
Other
Other Structures: None
Property Info
Construction Materials: Cement Siding, Stone, Other
Year Built: 2,024
Builders Name: Lennar Homes
Property Condition: New Construction
Roof: Composition
Property Type: Residential Detached
Style: Other
Rental Info
Land Lease: No
Room Info
Kitchen Features: Cabinets White, Kitchen Island, Pantry, Solid Surface Counters, View to Family Room
Room Master Bathroom Features: Double Vanity,Shower Only
Room Dining Room Features: Open Concept
Special Features
Green Features: Thermostat
Special Listing Conditions: None
Special Circumstances: None
Sqft Info
Building Area Total: 1821
Building Area Source: Builder
Tax Info
Tax Amount Annual: 1
Tax Year: 2,023
Unit Info
Utilities / Hvac
Cool System: Electric
Electric: 220 Volts in Laundry
Heating: Electric
Utilities: Electricity Available, Natural Gas Available, Sewer Available, Underground Utilities, Water Available
Sewer: Public Sewer
Waterfront / Water
Water Body Name: None
Water Source: Public
Waterfront Features: None
Directions
Get off on exit 137 on I-85 N, take a right on HWY 129 going SE towards Jefferson. Take a left on Lee St, then take a right on Athens Hwy, take a right on Gordon St, take a right on Peachtree Rd. The model home is at the 2nd entrance of the community.Listing Provided courtesy of Re/max Tru
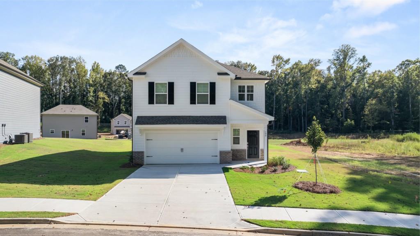
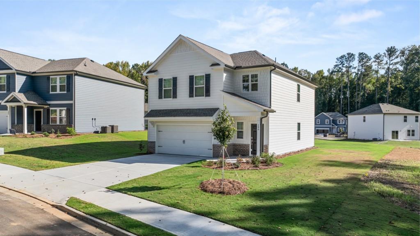
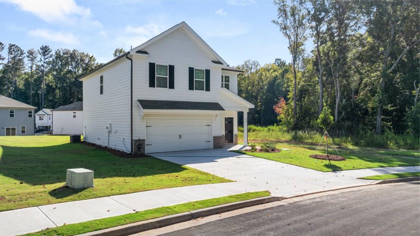
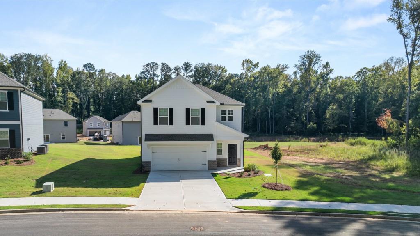
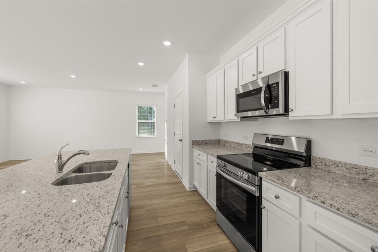
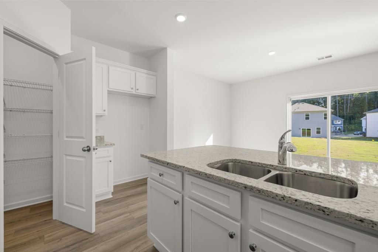
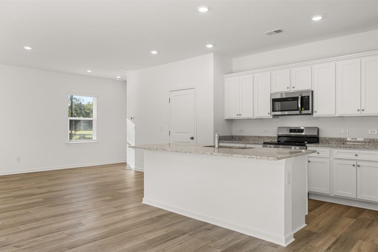
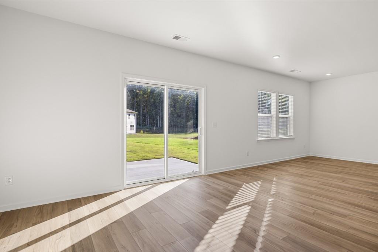
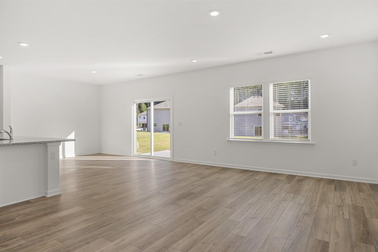
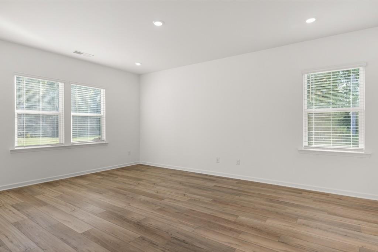
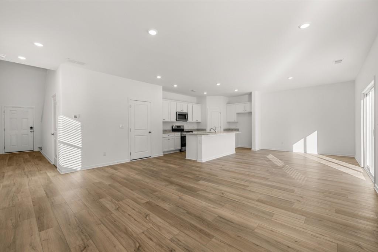
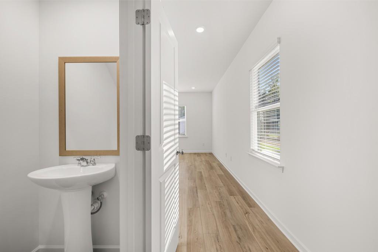
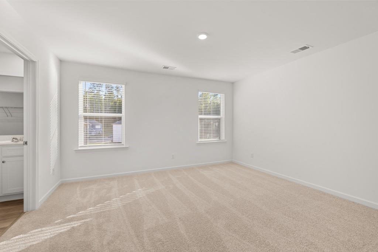
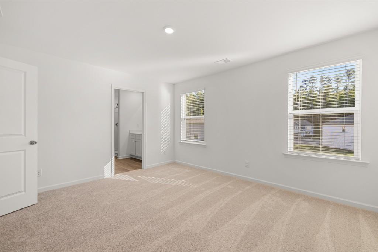
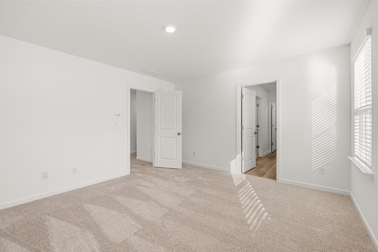
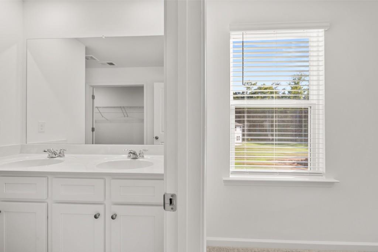
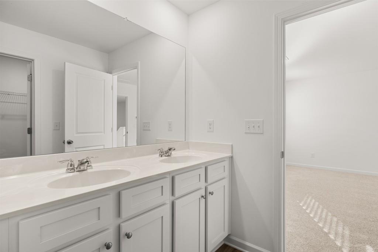
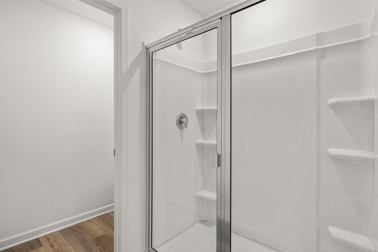
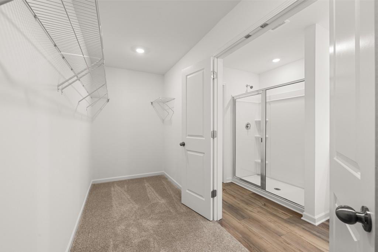
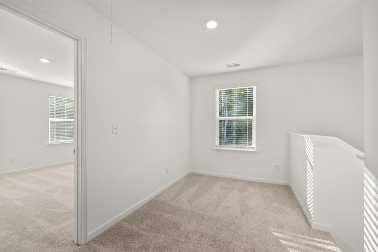
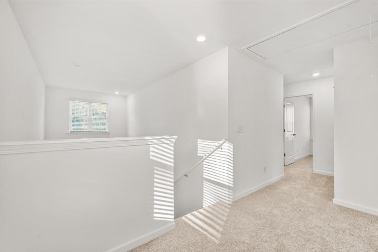
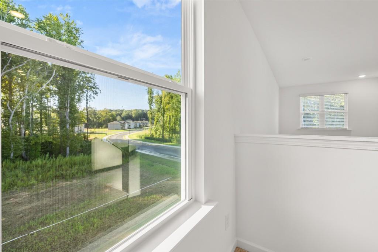
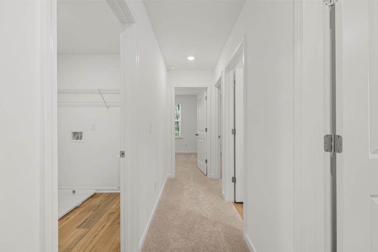
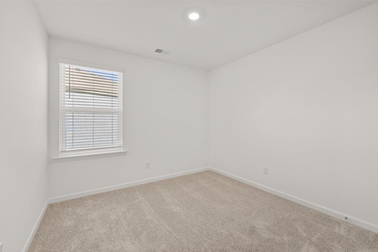
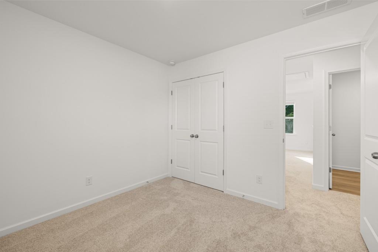
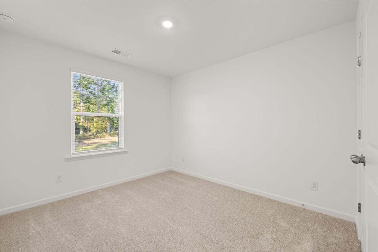
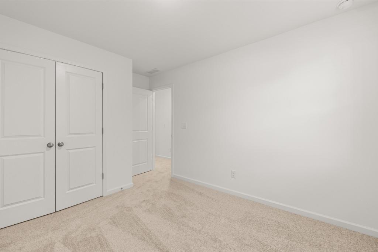
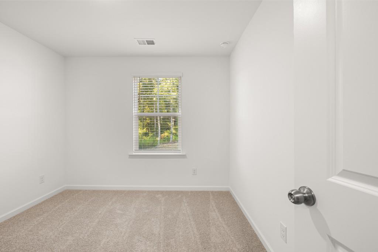
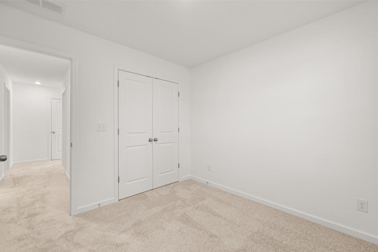
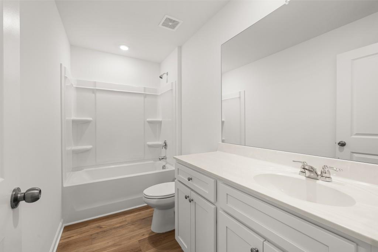
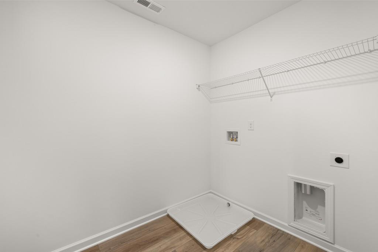
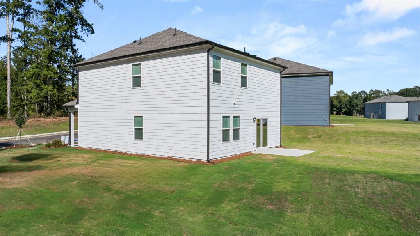
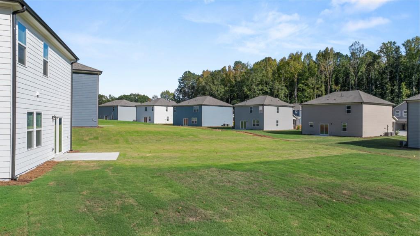
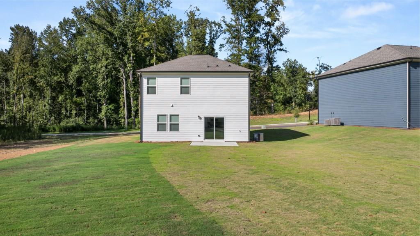
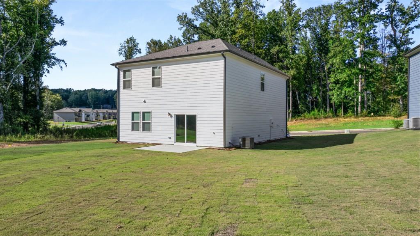
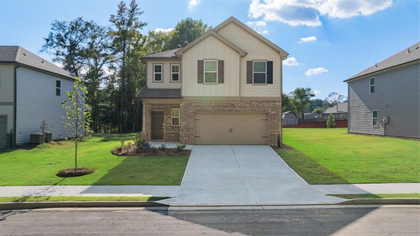
 MLS# 408442960
MLS# 408442960 
