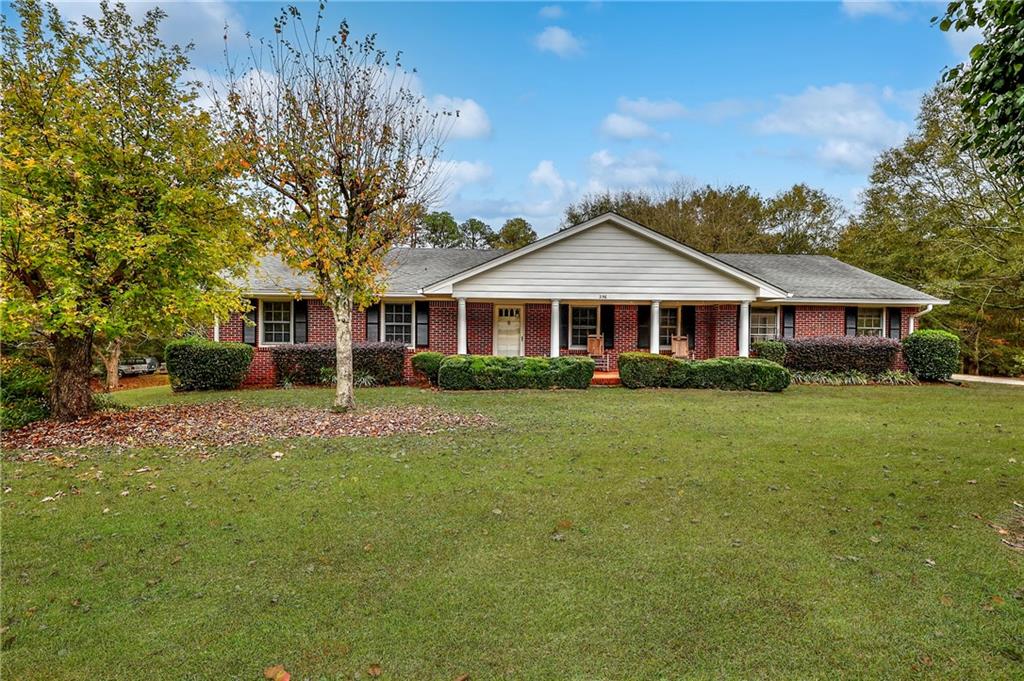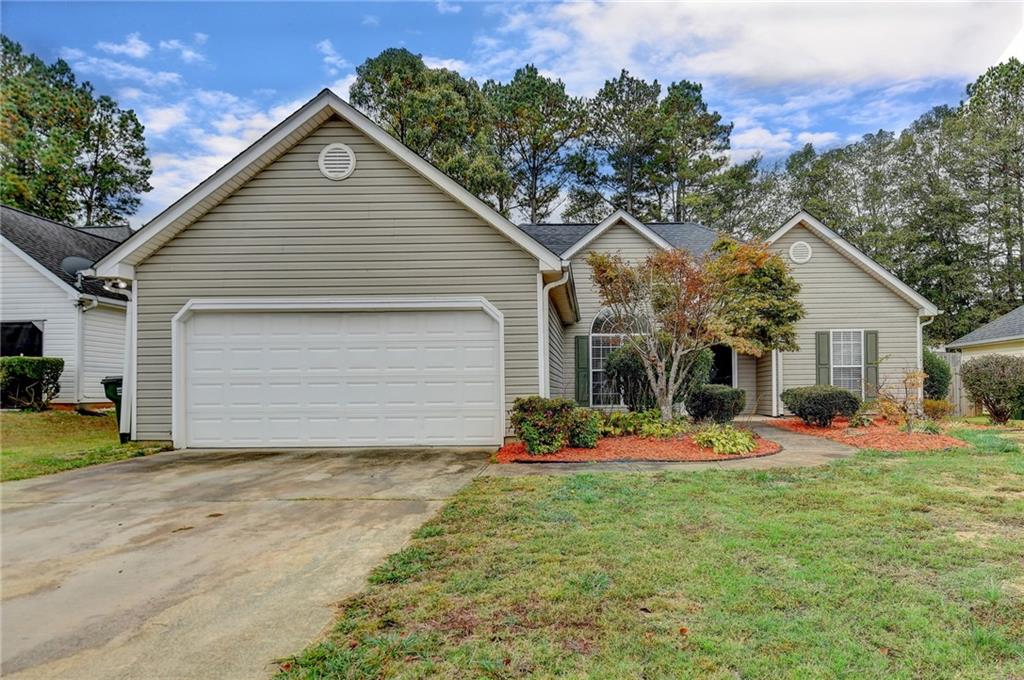Viewing Listing MLS# 411438054
Loganville, GA 30052
- 3Beds
- 2Full Baths
- N/AHalf Baths
- N/A SqFt
- 2007Year Built
- 0.21Acres
- MLS# 411438054
- Residential
- Single Family Residence
- Active
- Approx Time on Market7 days
- AreaN/A
- CountyGwinnett - GA
- Subdivision The Villages at Bay Creek
Overview
This one-owner home offers a perfect blend of comfort and privacy. Located at the end of a quiet cul-de-sac. The spacious primary bedroom is on the main floor and includes a large walk-in closet and a luxurious bath with a soaking tub and separate shower. The private, fenced rear yard is ideal for outdoor relaxation, and the covered patio is perfect for grilling and entertaining. The kitchen is centrally located between the breakfast nook, dining room, and living room, which features a cozy fireplace, creating an open and functional layout. With its easy-to-maintain design and convenient location near local amenities like shopping, dining, and parks, this home offers both comfort and practicality.
Association Fees / Info
Hoa Fees: 840
Hoa: Yes
Hoa Fees Frequency: Monthly
Hoa Fees: 840
Community Features: Playground
Hoa Fees Frequency: Monthly
Bathroom Info
Main Bathroom Level: 2
Total Baths: 2.00
Fullbaths: 2
Room Bedroom Features: Master on Main
Bedroom Info
Beds: 3
Building Info
Habitable Residence: No
Business Info
Equipment: Air Purifier
Exterior Features
Fence: Vinyl
Patio and Porch: None
Exterior Features: Rain Gutters
Road Surface Type: Paved
Pool Private: No
County: Gwinnett - GA
Acres: 0.21
Pool Desc: None
Fees / Restrictions
Financial
Original Price: $349,900
Owner Financing: No
Garage / Parking
Parking Features: Garage
Green / Env Info
Green Energy Generation: None
Handicap
Accessibility Features: Accessible Doors
Interior Features
Security Ftr: Fire Alarm, Smoke Detector(s)
Fireplace Features: Living Room
Levels: One and One Half
Appliances: Dishwasher, Disposal, Electric Water Heater
Laundry Features: Common Area, Main Level
Interior Features: Double Vanity, Walk-In Closet(s)
Flooring: Other
Spa Features: None
Lot Info
Lot Size Source: Public Records
Lot Features: Cul-De-Sac
Lot Size: x
Misc
Property Attached: No
Home Warranty: Yes
Open House
Other
Other Structures: None
Property Info
Construction Materials: Vinyl Siding
Year Built: 2,007
Property Condition: Resale
Roof: Composition
Property Type: Residential Detached
Style: Other
Rental Info
Land Lease: No
Room Info
Kitchen Features: Cabinets Stain, Pantry
Room Master Bathroom Features: Double Vanity,Separate Tub/Shower,Soaking Tub
Room Dining Room Features: Great Room
Special Features
Green Features: None
Special Listing Conditions: None
Special Circumstances: Agent Related to Seller
Sqft Info
Building Area Total: 1770
Building Area Source: Public Records
Tax Info
Tax Amount Annual: 1011
Tax Year: 2,023
Tax Parcel Letter: R5223-345
Unit Info
Utilities / Hvac
Cool System: Ceiling Fan(s), Central Air, Electric
Electric: Other
Heating: Electric, Heat Pump
Utilities: Other
Sewer: Public Sewer
Waterfront / Water
Water Body Name: None
Water Source: Public
Waterfront Features: None
Directions
Once you turn onto Village Main Street continue straight until stop sign. Take a left onto Franklin Mill Trace and then another left onto Potomac Walk Court. Continue down the street, house is in the cul-de-sac.Listing Provided courtesy of Robert Slack Llc
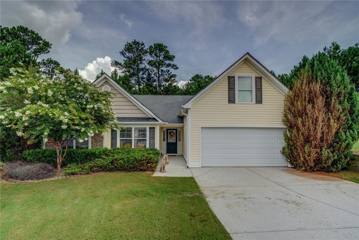
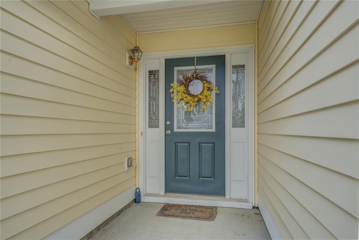
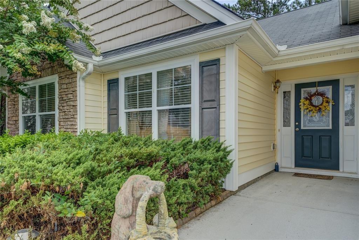
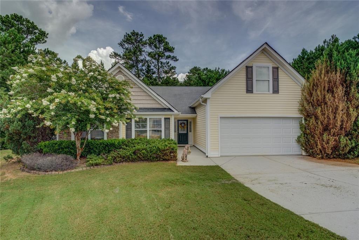
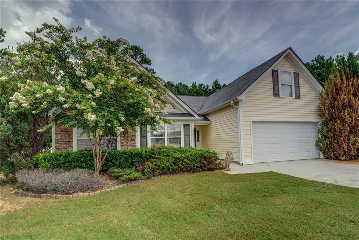
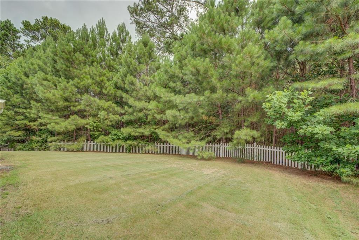
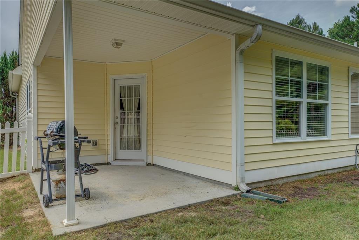
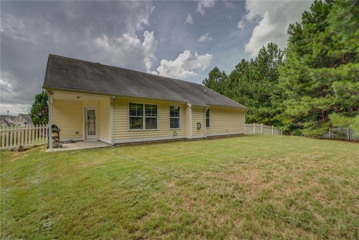
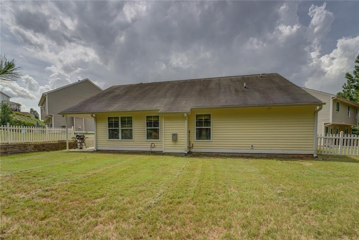
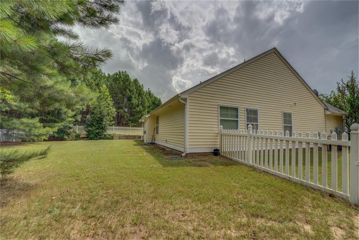
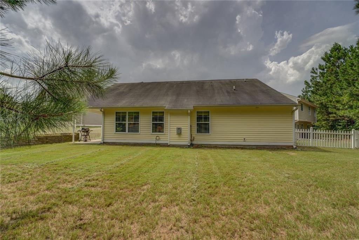
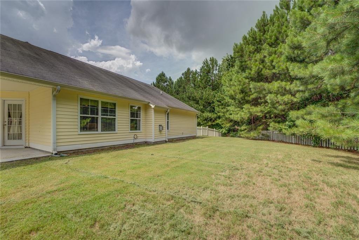
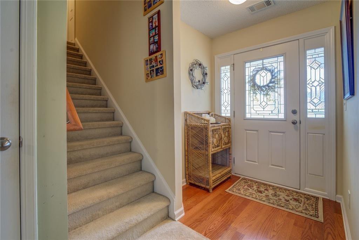
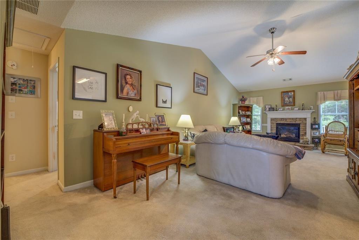
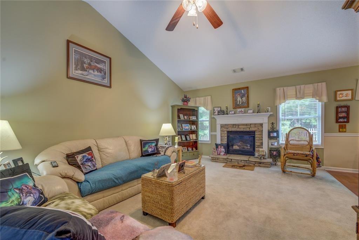
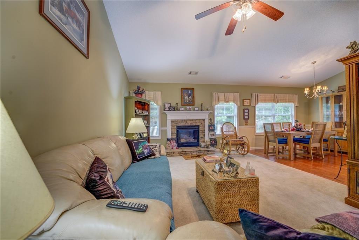
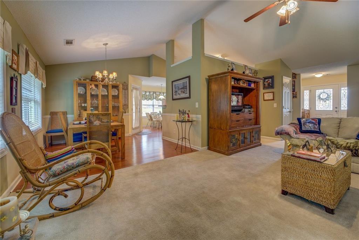
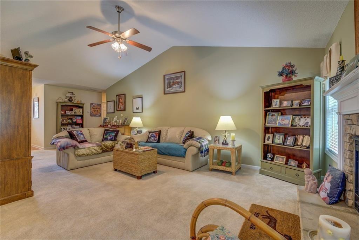
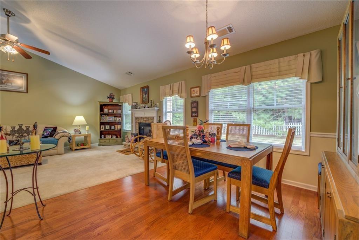
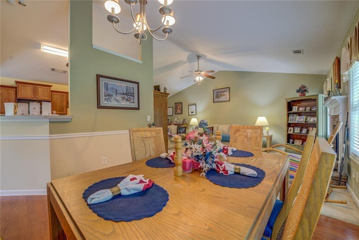
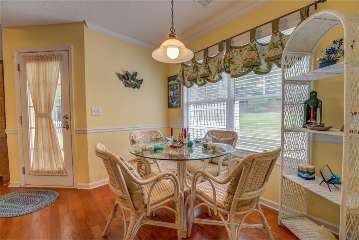
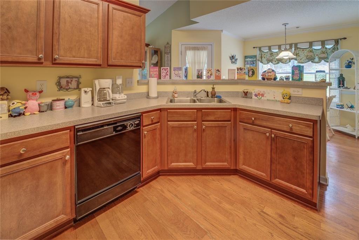
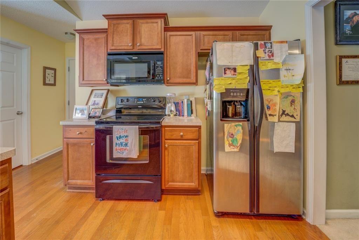
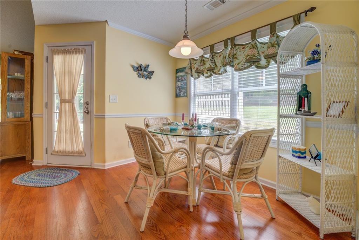
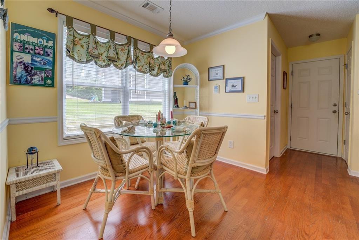
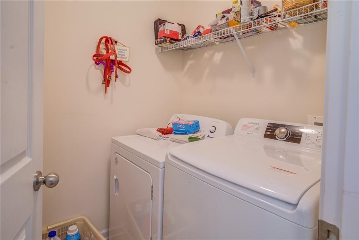
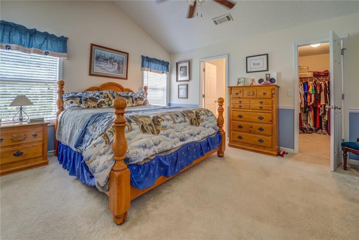
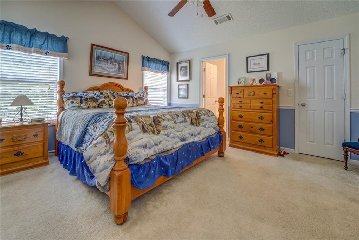
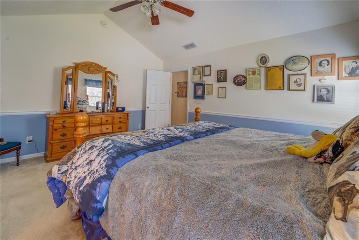
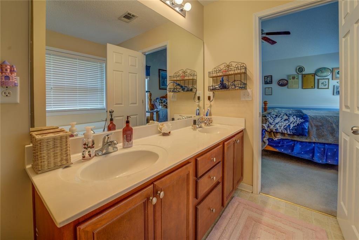
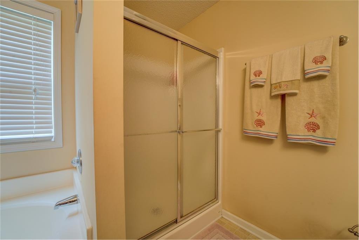
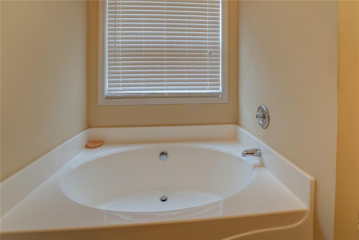
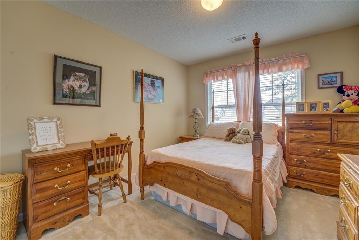
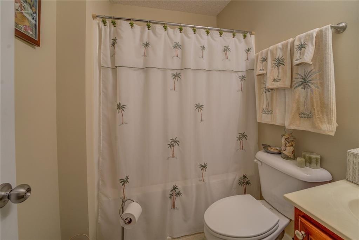
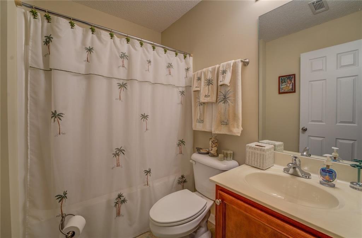
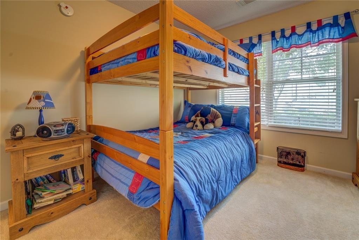
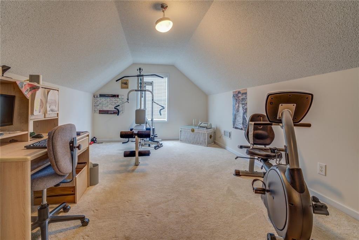
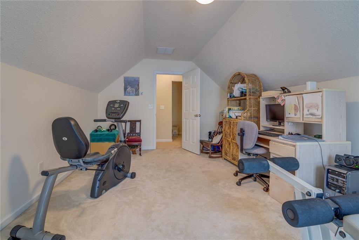
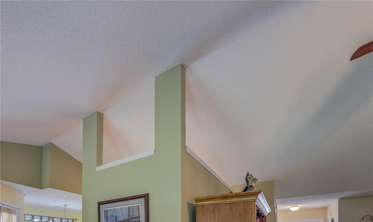
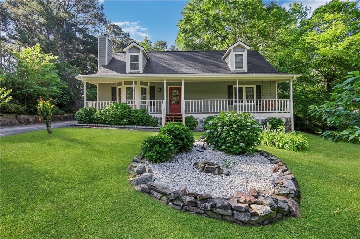
 MLS# 411593026
MLS# 411593026 
