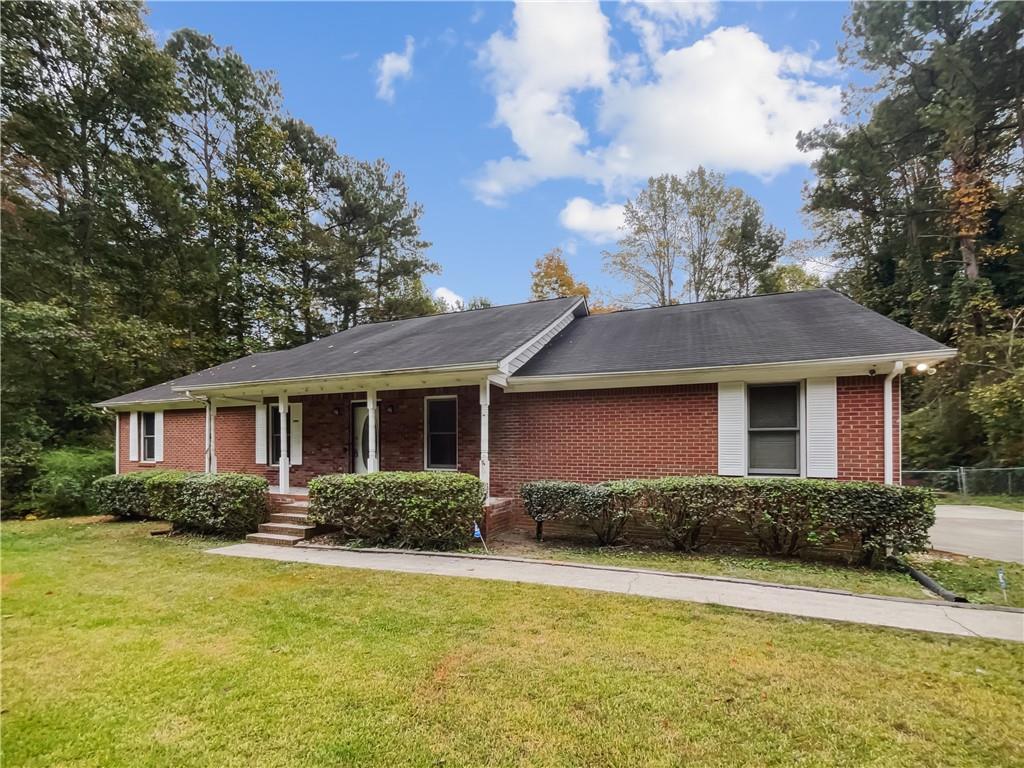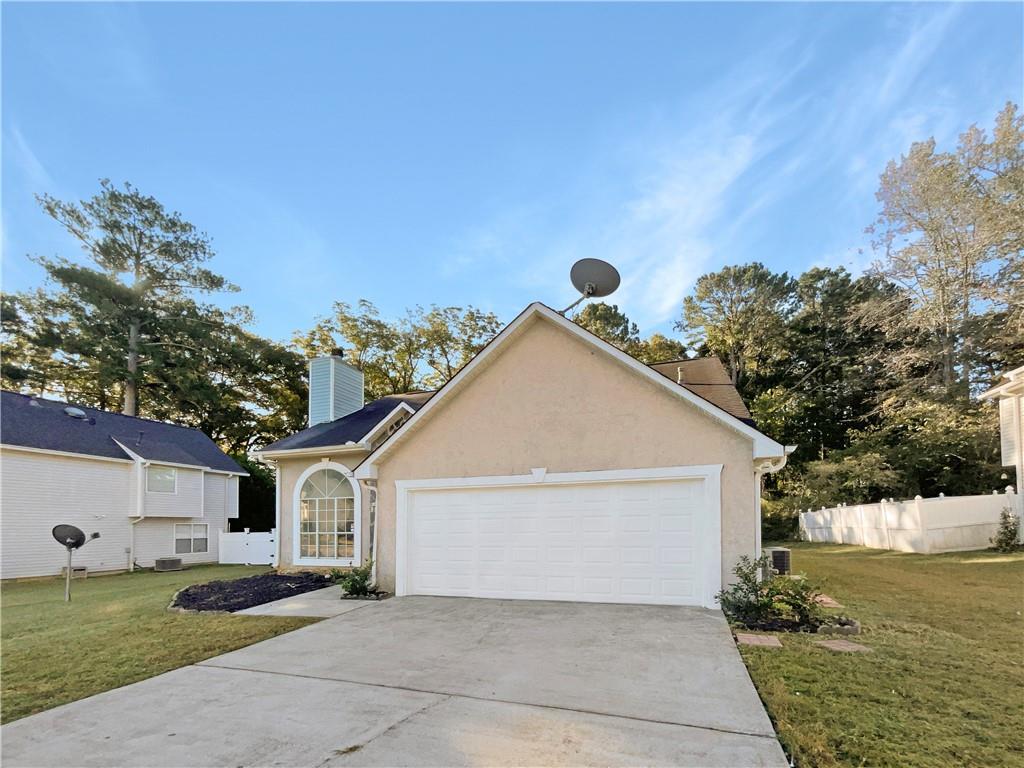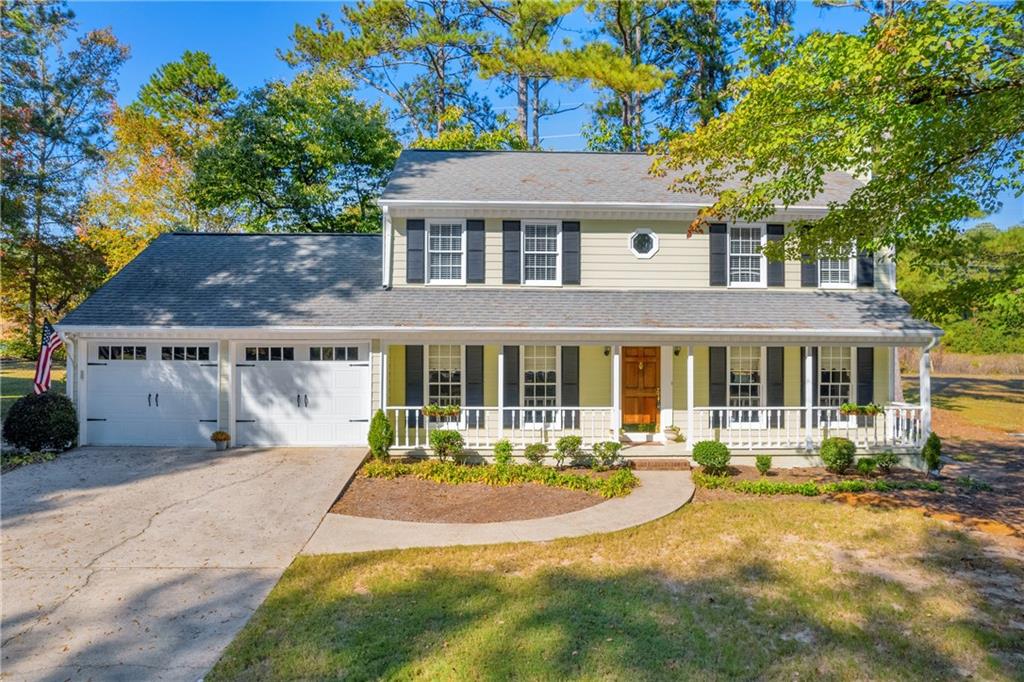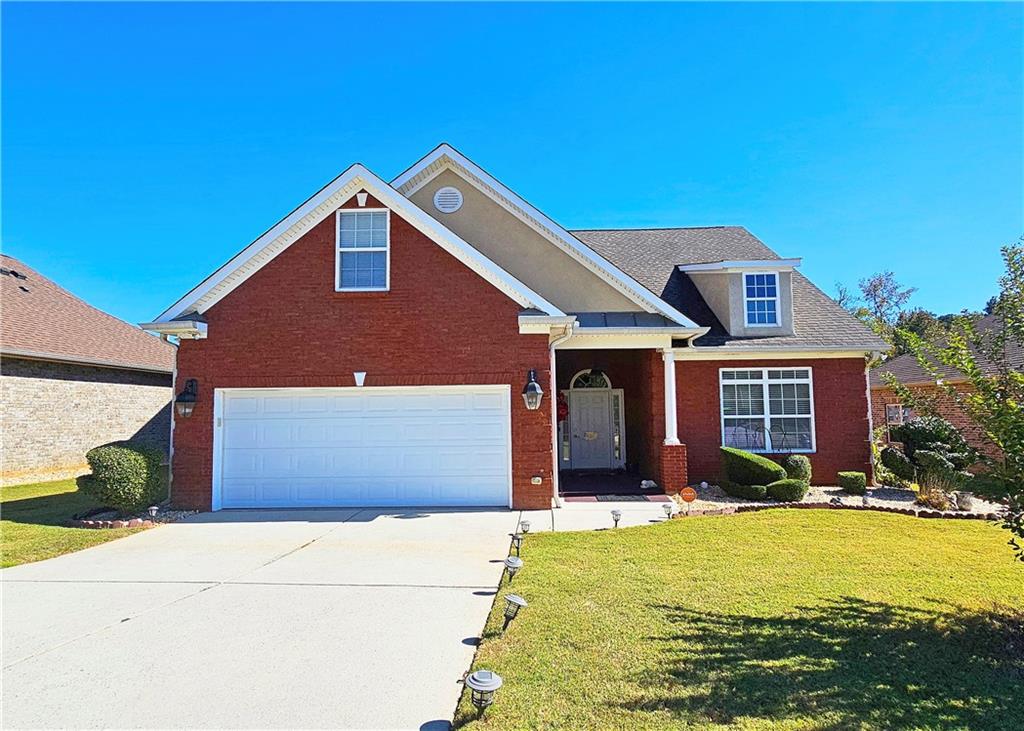Viewing Listing MLS# 411416080
Jonesboro, GA 30236
- 3Beds
- 2Full Baths
- 1Half Baths
- N/A SqFt
- 1985Year Built
- 0.55Acres
- MLS# 411416080
- Residential
- Single Family Residence
- Active
- Approx Time on Market1 day
- AreaN/A
- CountyClayton - GA
- Subdivision Emerald Hills
Overview
Welcome to this charming 3-bedroom, 2.5-bathroom home located in a well-established Jonesboro community! The inviting family room with a cozy fireplace opens up to a separate dining room, ideal for entertaining. The kitchen is equipped with stained cabinets, granite countertops, and stainless-steel appliances, perfect for any home chef. Upstairs, the spacious primary suite offers a walk-in closet and a bath with a separate soaking tub and shower, providing a relaxing retreat. Two additional guest bedrooms share a full bath. Step outside to the deck and enjoy the privacy of a fenced-in backyard, perfect for outdoor gatherings. This prime location is close to Lake Spivey and offers easy access to the interstate, shopping, and dining. Don't miss out on this fantastic opportunity!
Association Fees / Info
Hoa: No
Community Features: Near Schools, Near Shopping
Bathroom Info
Halfbaths: 1
Total Baths: 3.00
Fullbaths: 2
Room Bedroom Features: Other
Bedroom Info
Beds: 3
Building Info
Habitable Residence: No
Business Info
Equipment: None
Exterior Features
Fence: Back Yard, Chain Link, Fenced
Patio and Porch: Deck
Exterior Features: None
Road Surface Type: Paved
Pool Private: No
County: Clayton - GA
Acres: 0.55
Pool Desc: None
Fees / Restrictions
Financial
Original Price: $287,000
Owner Financing: No
Garage / Parking
Parking Features: Driveway, Garage, Garage Faces Front
Green / Env Info
Green Energy Generation: None
Handicap
Accessibility Features: None
Interior Features
Security Ftr: Smoke Detector(s)
Fireplace Features: Family Room, Gas Starter
Levels: Two
Appliances: Dishwasher, Electric Range, Range Hood
Laundry Features: Laundry Room, Main Level
Interior Features: Entrance Foyer, Walk-In Closet(s)
Flooring: Carpet, Vinyl
Spa Features: None
Lot Info
Lot Size Source: Public Records
Lot Features: Back Yard, Front Yard, Wooded
Lot Size: 157x116x175x161
Misc
Property Attached: No
Home Warranty: No
Open House
Other
Other Structures: None
Property Info
Construction Materials: HardiPlank Type
Year Built: 1,985
Property Condition: Resale
Roof: Composition
Property Type: Residential Detached
Style: Traditional
Rental Info
Land Lease: No
Room Info
Kitchen Features: Cabinets Stain, Eat-in Kitchen, Pantry, Stone Counters
Room Master Bathroom Features: Separate Tub/Shower
Room Dining Room Features: Separate Dining Room
Special Features
Green Features: None
Special Listing Conditions: None
Special Circumstances: Investor Owned
Sqft Info
Building Area Total: 1752
Building Area Source: Public Records
Tax Info
Tax Amount Annual: 2715
Tax Year: 2,023
Tax Parcel Letter: 06-0002B-00B-049
Unit Info
Utilities / Hvac
Cool System: Central Air
Electric: 110 Volts
Heating: Central
Utilities: Cable Available, Electricity Available, Natural Gas Available, Phone Available, Water Available
Sewer: Septic Tank
Waterfront / Water
Water Body Name: None
Water Source: Public
Waterfront Features: None
Directions
From I-675 S, take exit 1 toward I-75 N, merge onto GA-138 W, turn Left onto Spivey Rd, turn Right onto Wall Stephens Rd, turn Left onto Camp Ave, turn Right onto Lake Jodeco Rd, turn Right onto Twin Oaks Dr and house is on the Left.Listing Provided courtesy of Mark Spain Real Estate
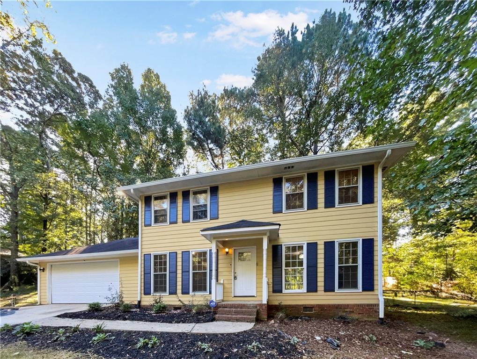
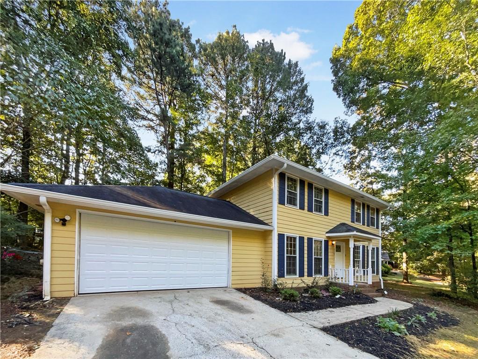
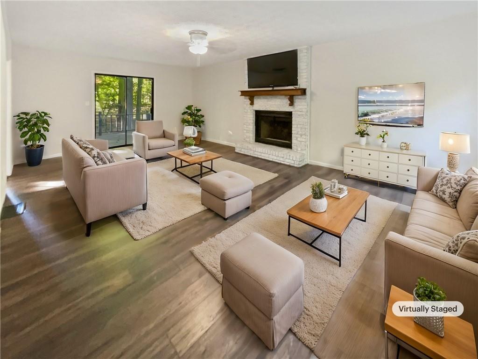
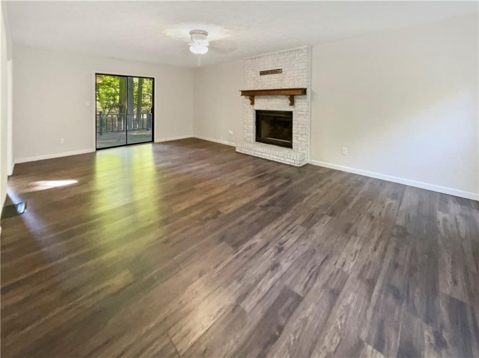
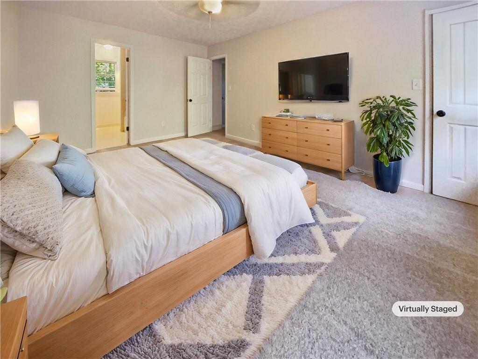
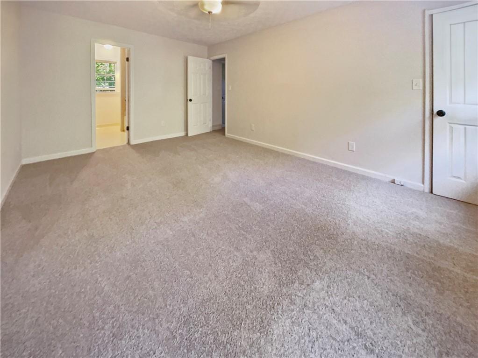
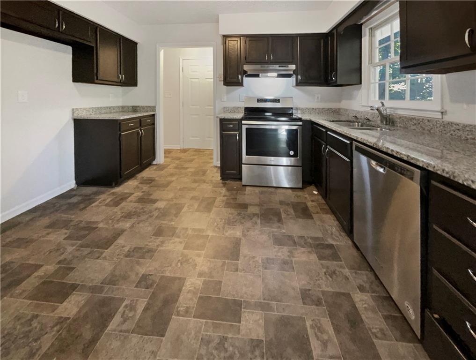
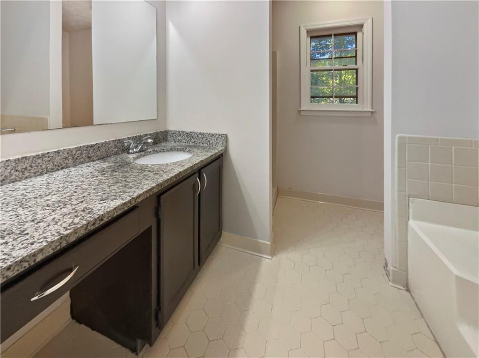
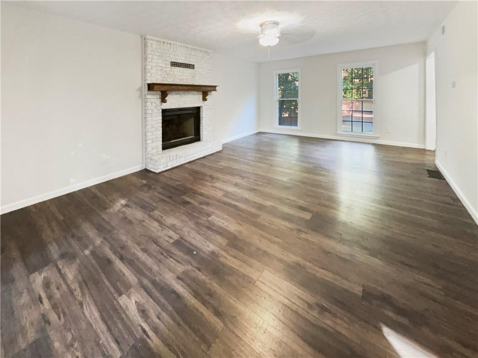
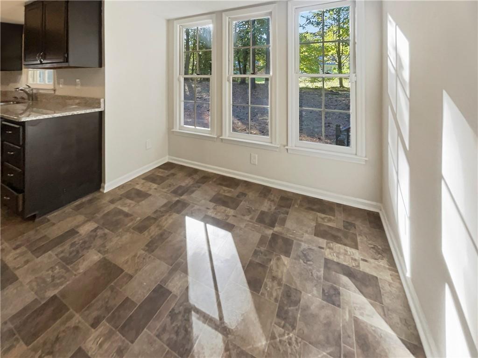
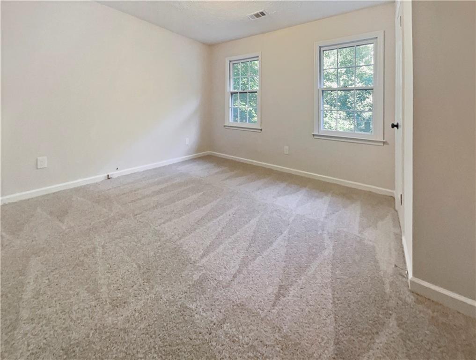
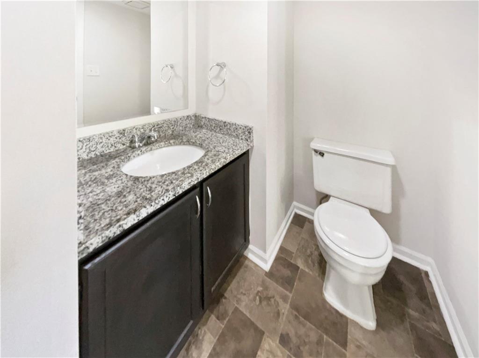
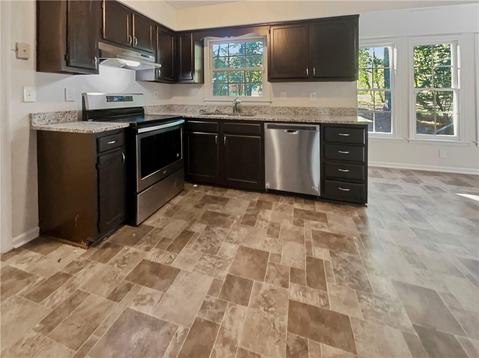
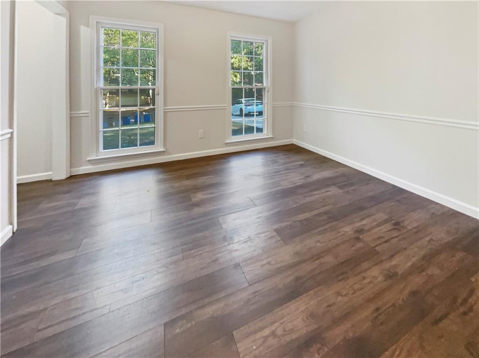
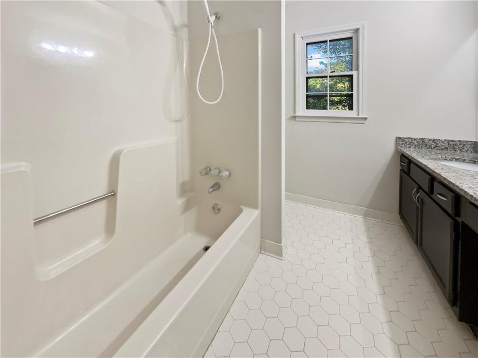
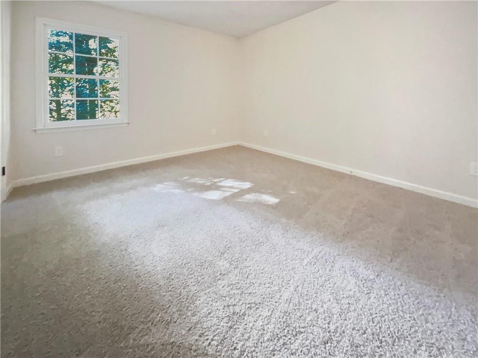
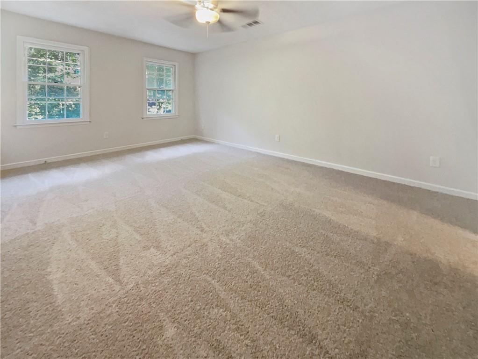
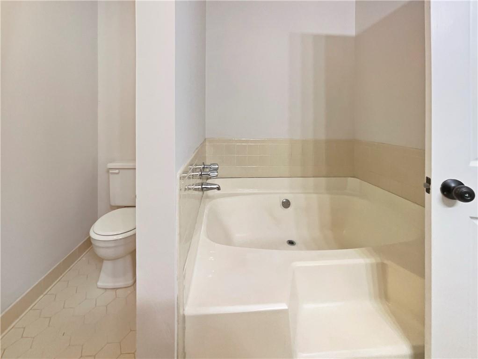
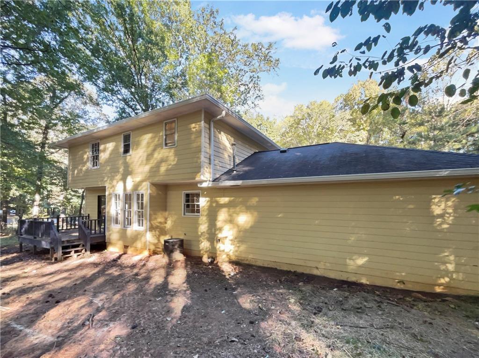
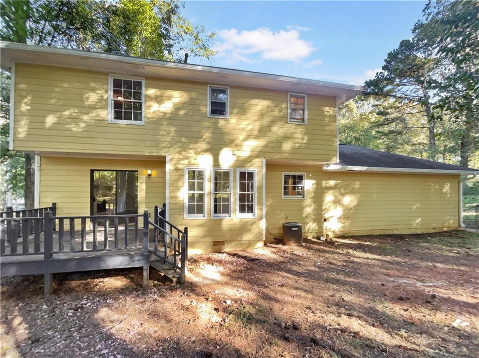
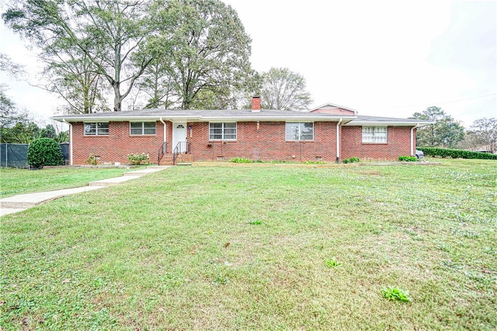
 MLS# 411387812
MLS# 411387812 