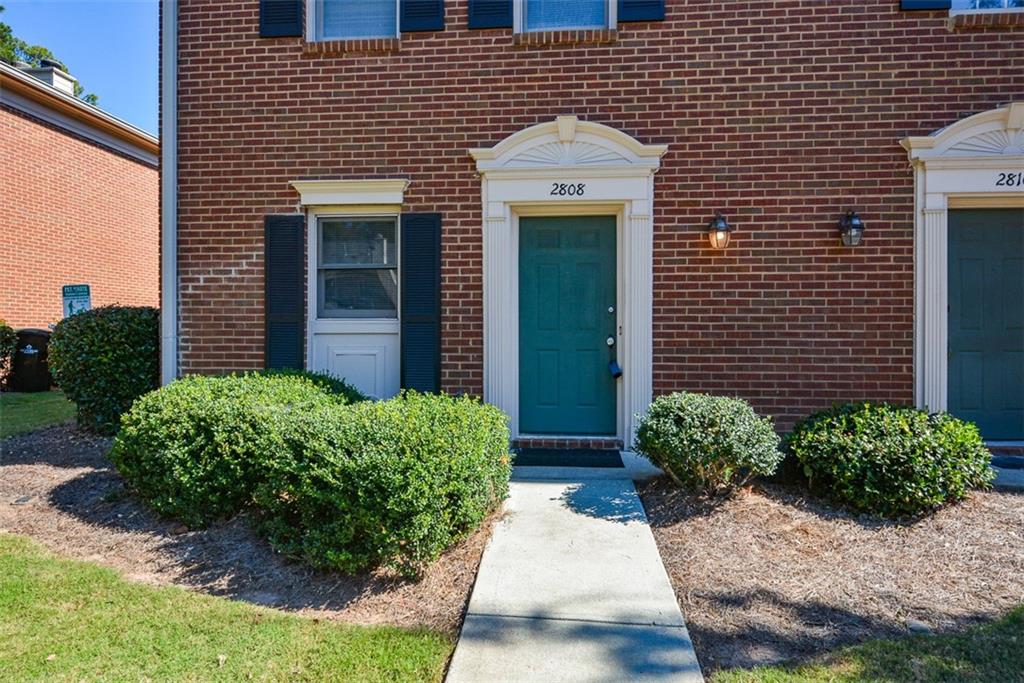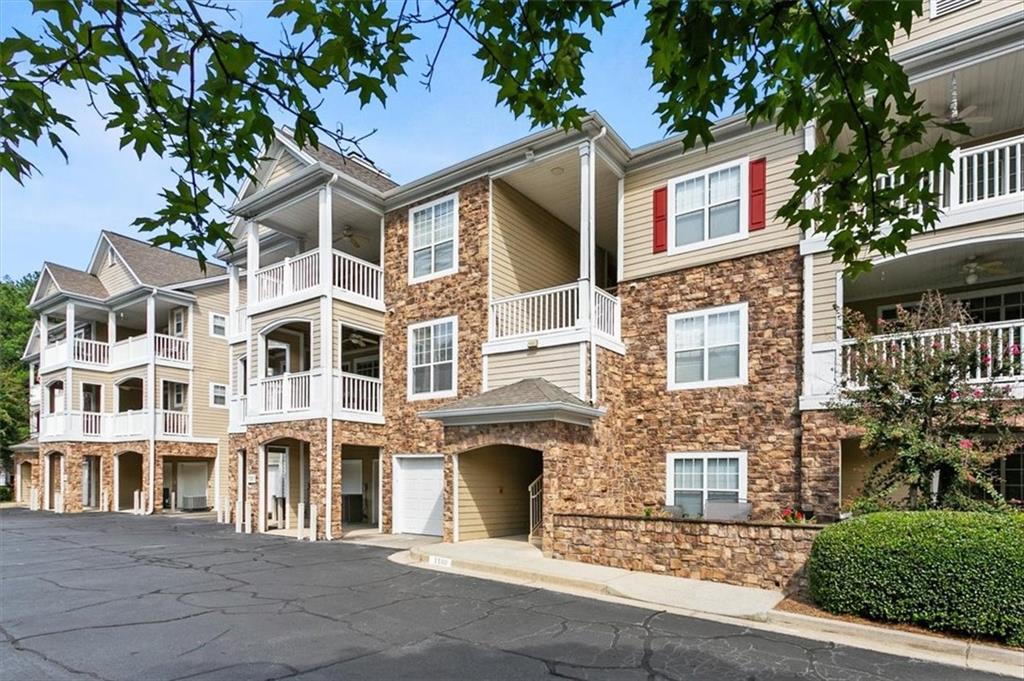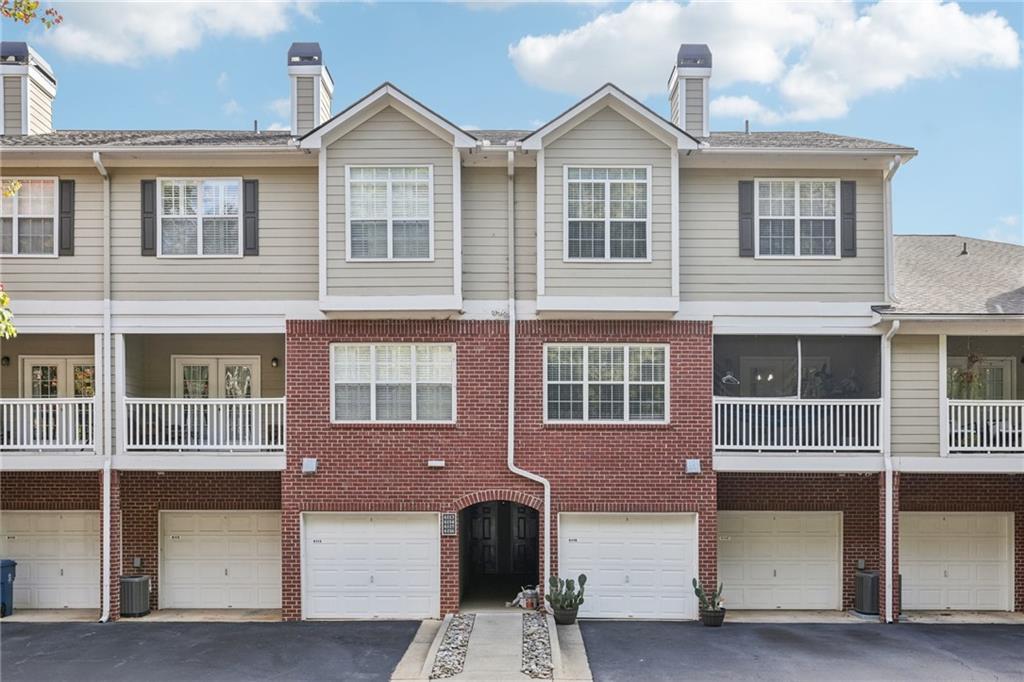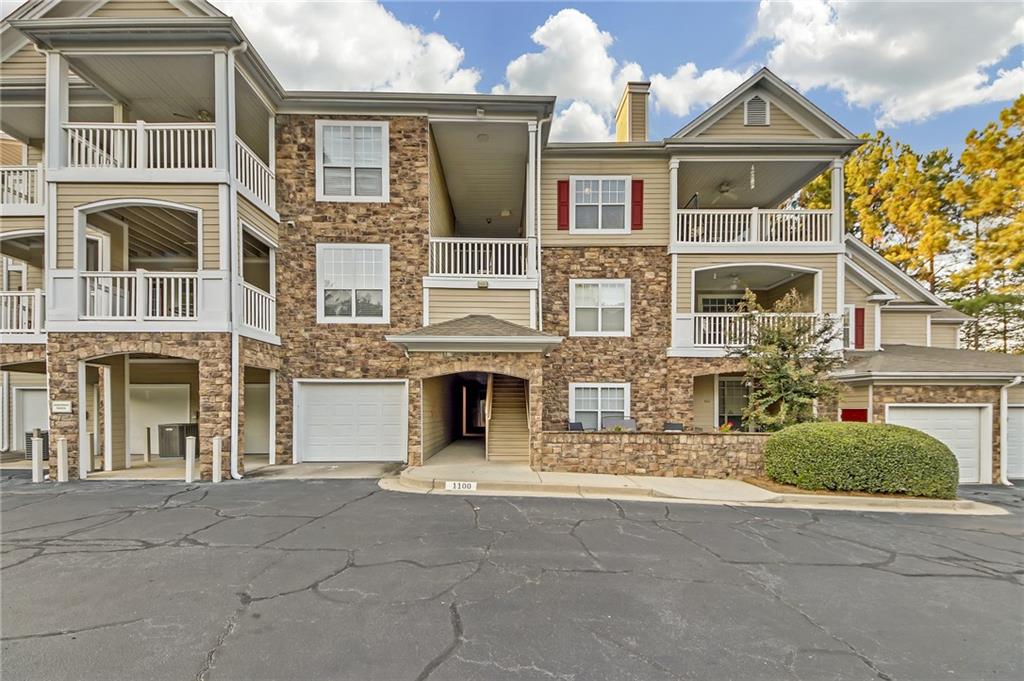Viewing Listing MLS# 411392451
Alpharetta, GA 30004
- 2Beds
- 2Full Baths
- N/AHalf Baths
- N/A SqFt
- 1990Year Built
- 0.03Acres
- MLS# 411392451
- Residential
- Condominium
- Active
- Approx Time on Market15 days
- AreaN/A
- CountyFulton - GA
- Subdivision Steeple Chase
Overview
Motivated Seller Special! Welcome home to 3067 Steeplechase Dr in Alpharetta! This beautifully maintained ground-level condo offers 2 spacious bedrooms, 2 full baths, and a fresh, modern feel with new paint throughout and refreshed bathroom. The open floorplan seamlessly connects the foyer, kitchen, living, and dining areas-perfect for entertaining or relaxing at home. Step outside to your private front patio, surrounded by peaceful wooded views, perfect for unwinding after a busy day. Plus, all appliances stay, and a home warranty is included, making this home truly move-in ready! While the condo does not qualify for FHA financing, the seller is generously offering a closing cost concession, giving you added flexibility. Don't miss your chance to live in this desirable location with everything you need nearby!
Association Fees / Info
Hoa Fees: 4800
Hoa: Yes
Hoa Fees Frequency: Annually
Hoa Fees: 4800
Community Features: None
Hoa Fees Frequency: Annually
Association Fee Includes: Maintenance Grounds, Pest Control, Water
Bathroom Info
Main Bathroom Level: 2
Total Baths: 2.00
Fullbaths: 2
Room Bedroom Features: Roommate Floor Plan
Bedroom Info
Beds: 2
Building Info
Habitable Residence: No
Business Info
Equipment: None
Exterior Features
Fence: None
Patio and Porch: Covered
Exterior Features: Lighting, Private Entrance
Road Surface Type: Asphalt
Pool Private: No
County: Fulton - GA
Acres: 0.03
Pool Desc: None
Fees / Restrictions
Financial
Original Price: $350,000
Owner Financing: No
Garage / Parking
Parking Features: Parking Lot
Green / Env Info
Green Energy Generation: None
Handicap
Accessibility Features: None
Interior Features
Security Ftr: Carbon Monoxide Detector(s), Smoke Detector(s)
Fireplace Features: Living Room
Levels: One
Appliances: Dishwasher, Electric Range, Electric Water Heater, Microwave, Range Hood, Refrigerator
Laundry Features: Electric Dryer Hookup, Laundry Closet
Interior Features: Entrance Foyer, Walk-In Closet(s)
Flooring: Carpet, Luxury Vinyl
Spa Features: None
Lot Info
Lot Size Source: Public Records
Lot Features: Level
Lot Size: x 0
Misc
Property Attached: Yes
Home Warranty: Yes
Open House
Other
Other Structures: None
Property Info
Construction Materials: Wood Siding
Year Built: 1,990
Property Condition: Updated/Remodeled
Roof: Composition
Property Type: Residential Attached
Style: Garden (1 Level)
Rental Info
Land Lease: No
Room Info
Kitchen Features: Breakfast Bar, Cabinets White, Laminate Counters, Pantry, View to Family Room
Room Master Bathroom Features: Soaking Tub,Tub/Shower Combo
Room Dining Room Features: Open Concept
Special Features
Green Features: None
Special Listing Conditions: None
Special Circumstances: None
Sqft Info
Building Area Total: 1305
Building Area Source: Public Records
Tax Info
Tax Amount Annual: 2078
Tax Year: 2,023
Tax Parcel Letter: 22-4502-1248-052-0
Unit Info
Num Units In Community: 1
Utilities / Hvac
Cool System: Central Air
Electric: 220 Volts
Heating: Central
Utilities: Cable Available, Electricity Available, Phone Available, Sewer Available, Underground Utilities, Water Available
Sewer: Public Sewer
Waterfront / Water
Water Body Name: None
Water Source: Public
Waterfront Features: None
Directions
GA 400 N to exit 1D (Old Milton Pkwy), Turn Left, Right on Willis Rd, Left on Mid-Broadwell the Left onto/into Steeplechase. Unit is in the last building on the right before gates (Blue building). GPS FriendlyListing Provided courtesy of Exp Realty, Llc.
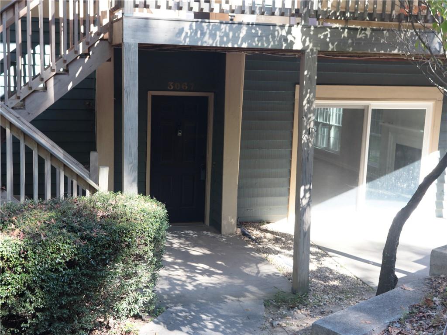
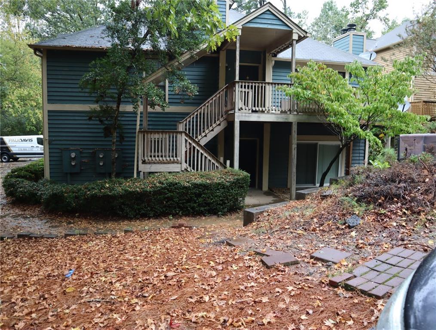
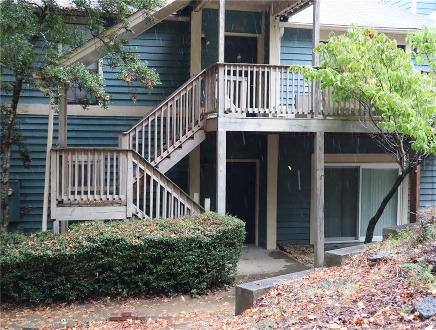
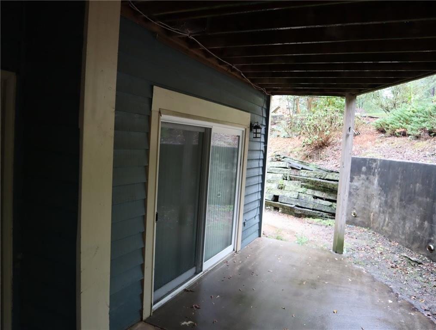
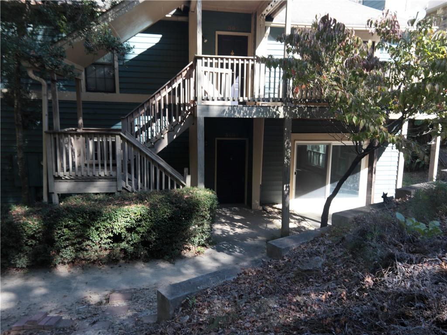
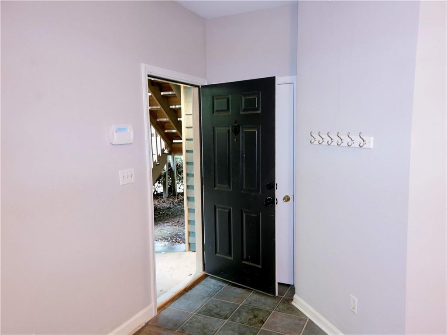
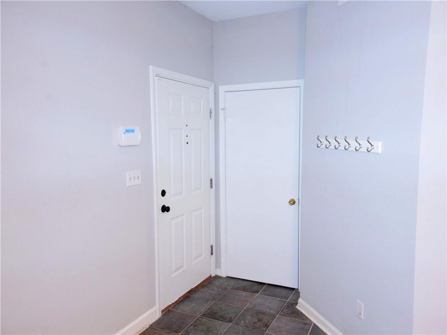
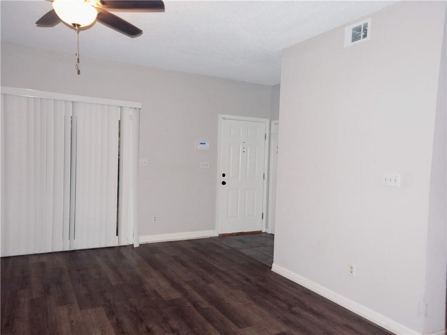
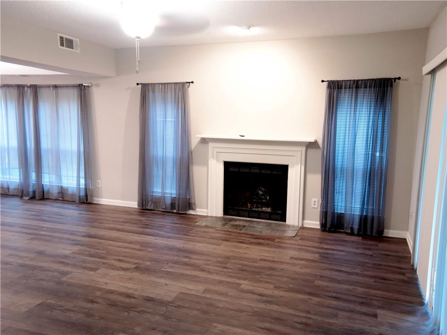
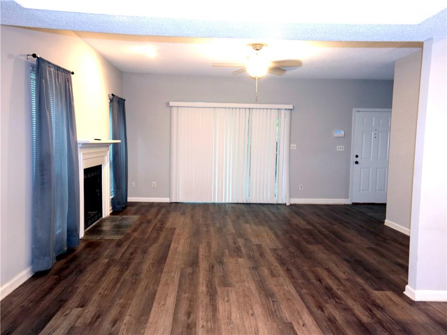
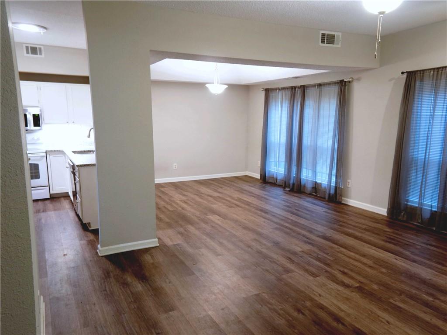
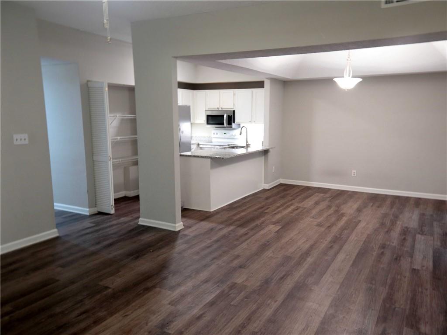
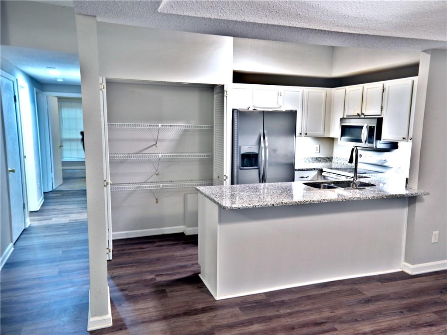
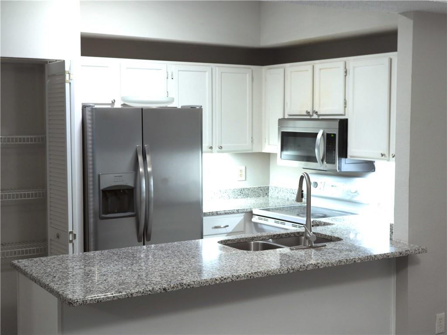
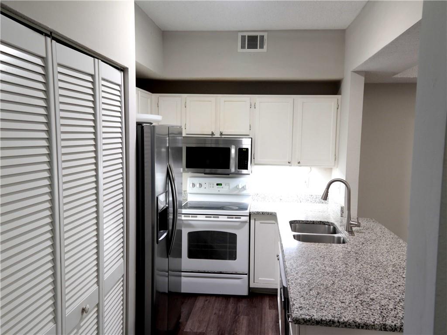
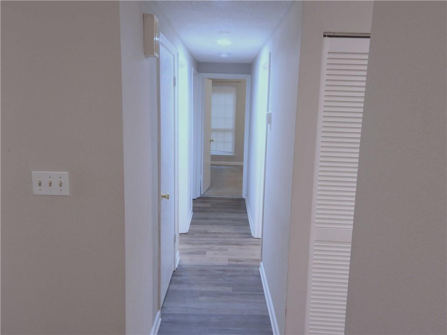
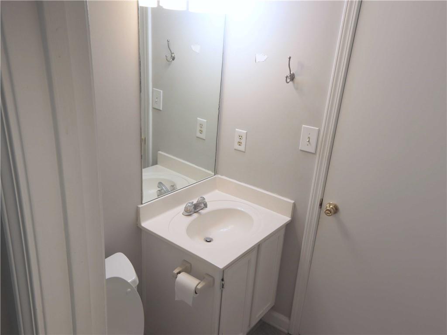
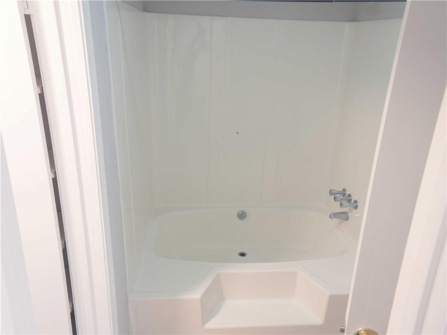
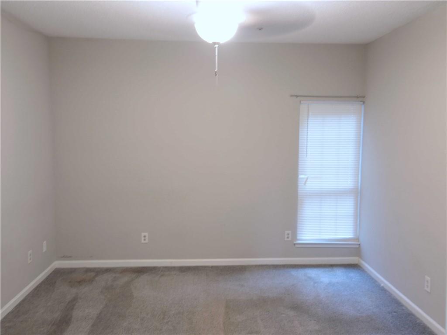
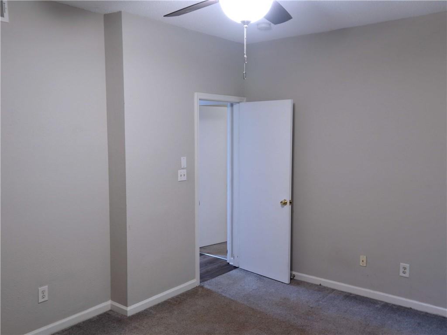
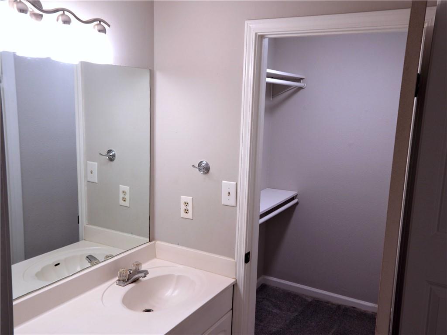
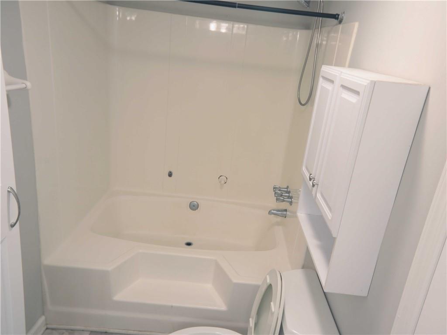
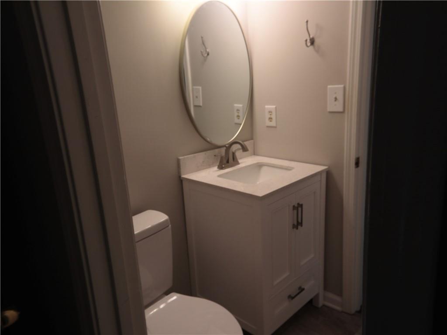
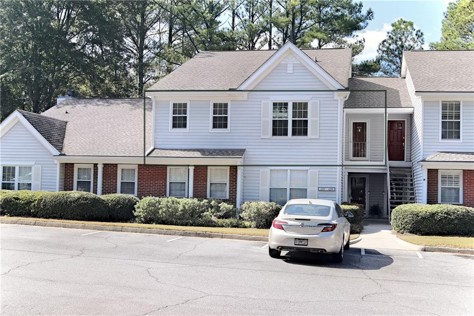
 MLS# 409188497
MLS# 409188497 