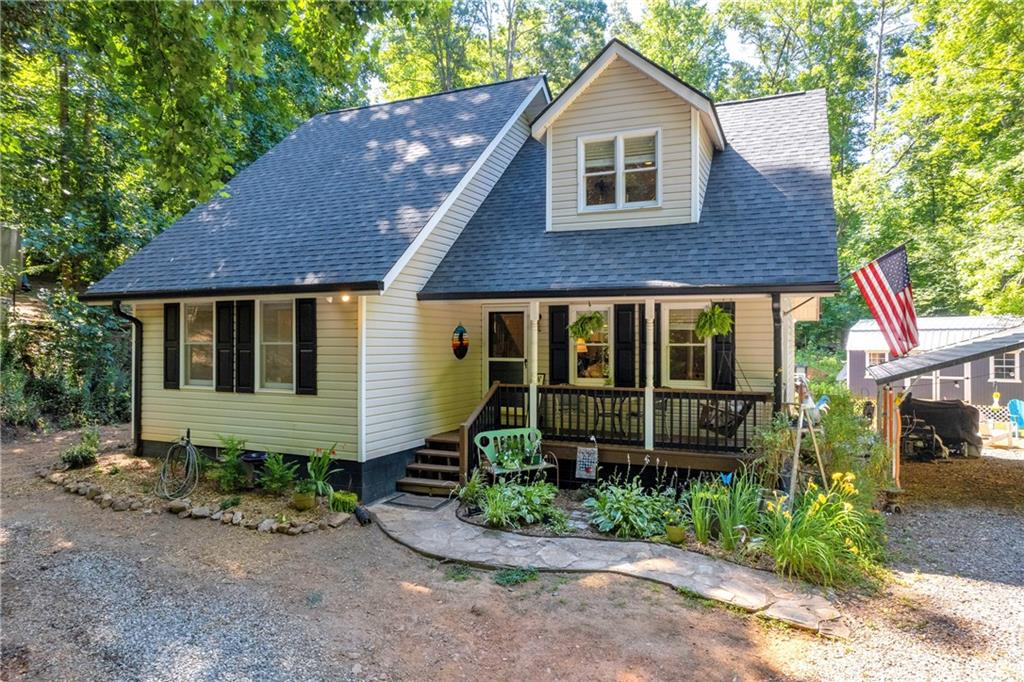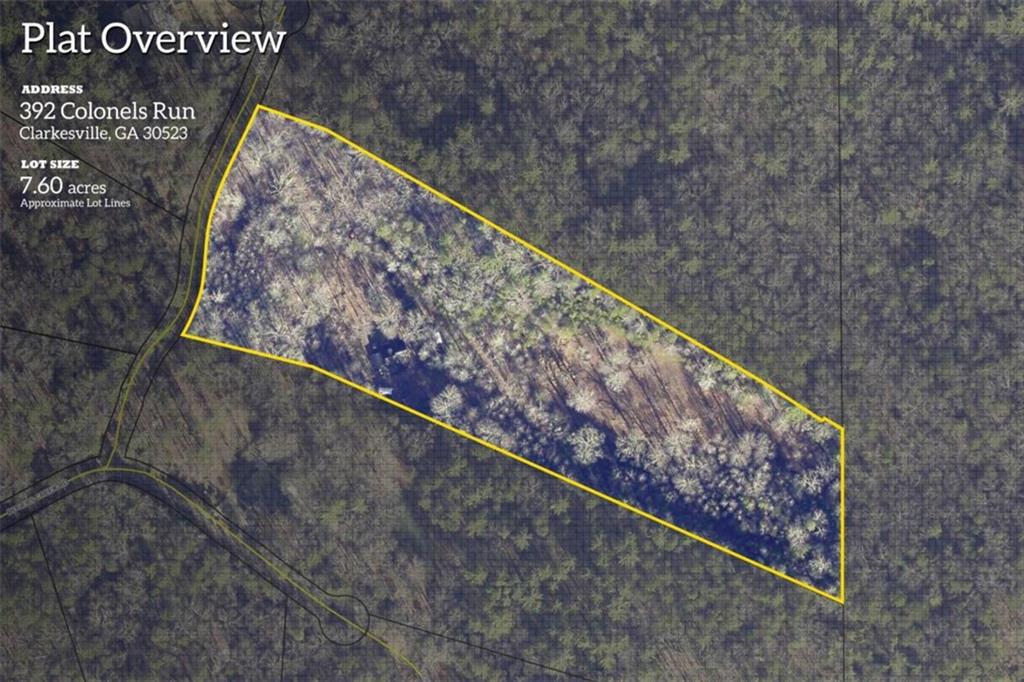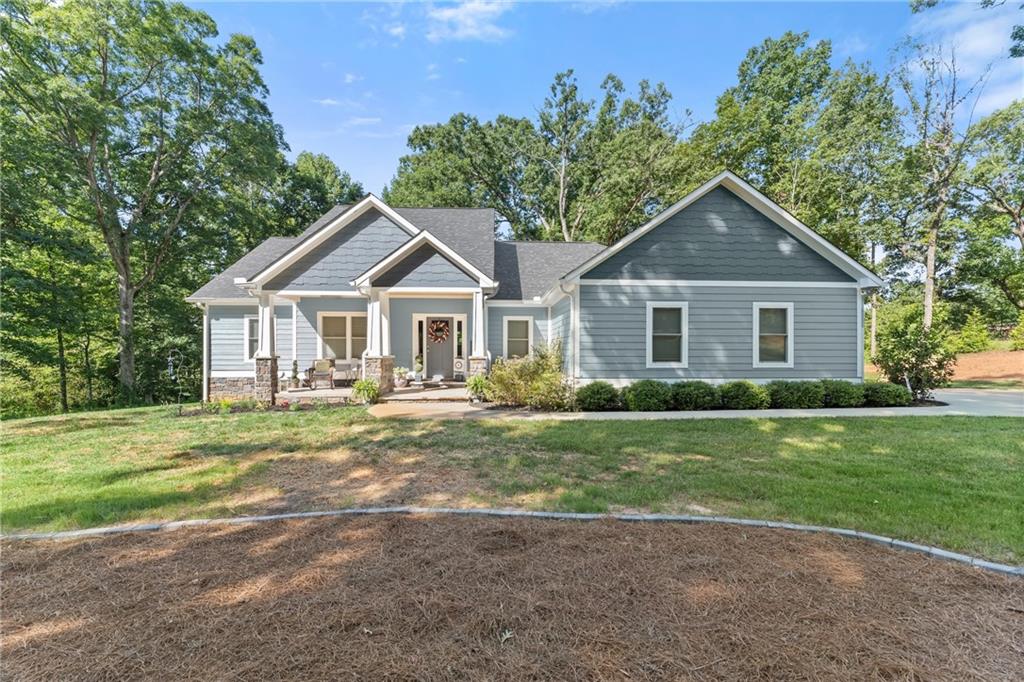Viewing Listing MLS# 411368380
Clarkesville, GA 30523
- 3Beds
- 2Full Baths
- N/AHalf Baths
- N/A SqFt
- 2008Year Built
- 3.51Acres
- MLS# 411368380
- Residential
- Single Family Residence
- Active
- Approx Time on Market7 days
- AreaN/A
- CountyHabersham - GA
- Subdivision Na
Overview
This well maintained 3 bedroom, 2 bathroom home sits on a spacious 3.51 acres up in the highly desirable North Georgia Mountains! You're just minutes from downtown Helen, Demorest, and Clarkesville. Upon arrival you're greeted with a long wooded driveway that splits into two entrances, leaving lots of room for parking. The entrance of this home greets you with beautiful hardwood floors, a formal dining room, and a gas fireplace that can be seen on both sides of the dining room and living room. In the kitchen you'll find granite countertops and tons of cabinetry space for all your cooking desires. The master bedroom is complete with tray ceilings, his and her walk-in closets, and dual bathroom sinks. This home showcases a split floor plan with plenty of room for entertaining. HEMC Trailwave Fiber has been installed for high-speed internet. The unfinished basement leaves room for extra storage or the opportunity to be finished for extra living space! Don't miss out on this opportunity to call this property your own!
Association Fees / Info
Hoa: No
Community Features: None
Bathroom Info
Main Bathroom Level: 2
Total Baths: 2.00
Fullbaths: 2
Room Bedroom Features: Master on Main, Split Bedroom Plan
Bedroom Info
Beds: 3
Building Info
Habitable Residence: No
Business Info
Equipment: None
Exterior Features
Fence: None
Patio and Porch: Deck
Exterior Features: Private Yard
Road Surface Type: Gravel, Paved
Pool Private: No
County: Habersham - GA
Acres: 3.51
Pool Desc: None
Fees / Restrictions
Financial
Original Price: $459,000
Owner Financing: No
Garage / Parking
Parking Features: Attached, Garage, Garage Door Opener, Garage Faces Rear, Garage Faces Side
Green / Env Info
Green Energy Generation: None
Handicap
Accessibility Features: None
Interior Features
Security Ftr: Carbon Monoxide Detector(s), Fire Alarm, Fire Sprinkler System, Smoke Detector(s)
Fireplace Features: Living Room
Levels: Two
Appliances: Dishwasher, Microwave, Refrigerator
Laundry Features: Laundry Closet, Laundry Room
Interior Features: Tray Ceiling(s), Walk-In Closet(s)
Flooring: Ceramic Tile, Hardwood
Spa Features: None
Lot Info
Lot Size Source: Appraiser
Lot Features: Private
Lot Size: X
Misc
Property Attached: No
Home Warranty: No
Open House
Other
Other Structures: None
Property Info
Construction Materials: Aluminum Siding, Stone, Vinyl Siding
Year Built: 2,008
Property Condition: Resale
Roof: Other, Shingle
Property Type: Residential Detached
Style: Mid-Century Modern, Modern, Other
Rental Info
Land Lease: No
Room Info
Kitchen Features: Pantry, View to Family Room
Room Master Bathroom Features: Separate His/Hers,Separate Tub/Shower
Room Dining Room Features: Separate Dining Room
Special Features
Green Features: None
Special Listing Conditions: None
Special Circumstances: None
Sqft Info
Building Area Total: 2033
Building Area Source: Appraiser
Tax Info
Tax Amount Annual: 3212
Tax Year: 2,023
Tax Parcel Letter: 021-266B
Unit Info
Utilities / Hvac
Cool System: Central Air
Electric: Other
Heating: Heat Pump
Utilities: Other
Sewer: Septic Tank
Waterfront / Water
Water Body Name: None
Water Source: Private, Well
Waterfront Features: None
Directions
Heading North on Cornelia Highway 23, Take the exit onto Historic Bus US-441 and turn left, in 0.7 miles turn left onto Cannon Bridge Road, in 8.5 miles take a left onto Unicoi Tpke Highway 17, in 0.7 miles turn right in the property.Listing Provided courtesy of Keller Williams Lanier Partners


 MLS# 409835889
MLS# 409835889 
