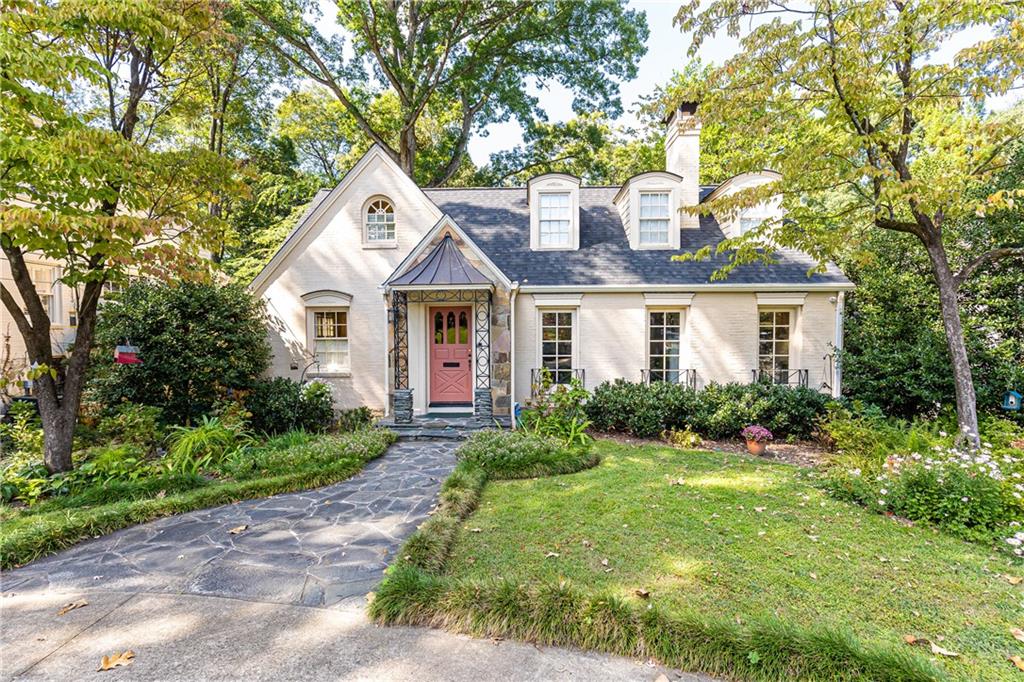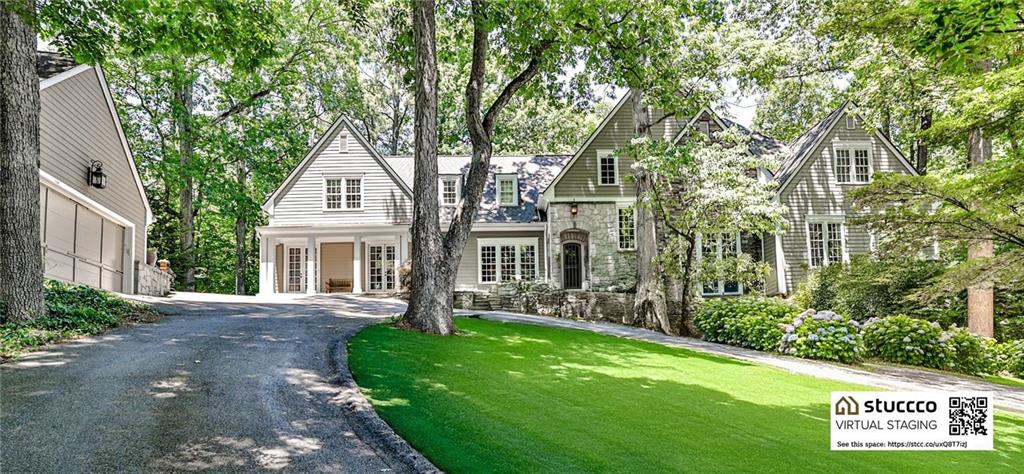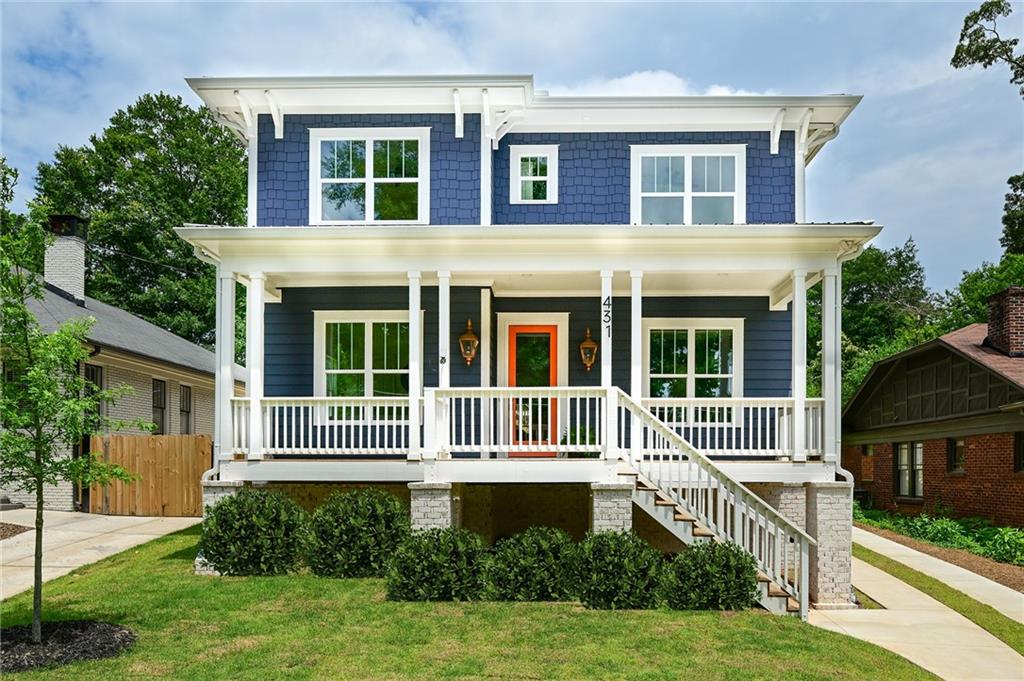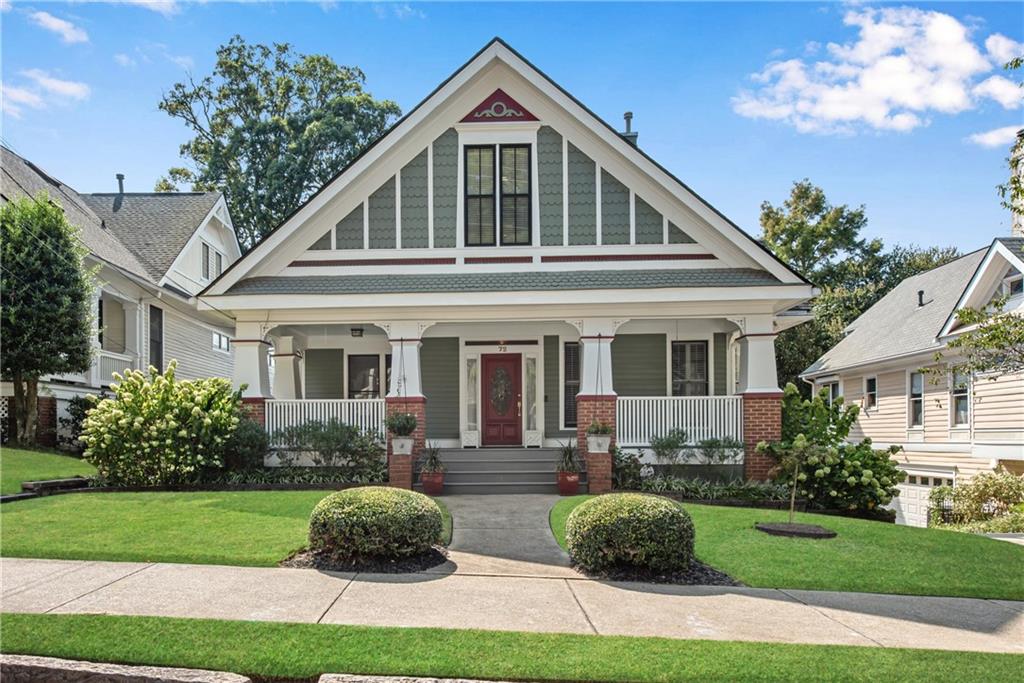Viewing Listing MLS# 411359621
Atlanta, GA 30327
- 4Beds
- 4Full Baths
- 1Half Baths
- N/A SqFt
- 1978Year Built
- 1.14Acres
- MLS# 411359621
- Residential
- Single Family Residence
- Active
- Approx Time on Market3 days
- AreaN/A
- CountyFulton - GA
- Subdivision Roy M Mundroff Prop
Overview
This beautifully reimagined home combines timeless elegance with sophisticated, modern design in one of Atlanta's most coveted neighborhoods. Nestled on a private, professionally landscaped lot, this 4-bedroom, 4.5-bath residence offers exceptional quality and style at every turn. Upon entry, you'll be greeted by an expansive open floor plan, showcasing luxurious hardwood floors, soaring ceilings, and an abundance of natural light. The chef's kitchen is a dream, featuring custom cabinetry and high-end appliances. The oversized master suite serves as your personal sanctuary with a walk-in closet. Each of the additional bedrooms provides ample space and privacy, with luxurious en-suite baths and generous closets.Located just minutes from Buckheads finest shopping, dining, and entertainment, this home offers the perfect blend of convenience, privacy, and luxury living.
Association Fees / Info
Hoa: No
Community Features: Near Schools, Near Shopping, Near Trails/Greenway
Bathroom Info
Halfbaths: 1
Total Baths: 5.00
Fullbaths: 4
Room Bedroom Features: In-Law Floorplan, Oversized Master
Bedroom Info
Beds: 4
Building Info
Habitable Residence: No
Business Info
Equipment: None
Exterior Features
Fence: None
Patio and Porch: Deck, Wrap Around
Exterior Features: Private Entrance, Rear Stairs
Road Surface Type: Asphalt, Paved
Pool Private: No
County: Fulton - GA
Acres: 1.14
Pool Desc: None
Fees / Restrictions
Financial
Original Price: $1,699,999
Owner Financing: No
Garage / Parking
Parking Features: Carport, Driveway
Green / Env Info
Green Energy Generation: None
Handicap
Accessibility Features: Accessible Doors, Accessible Entrance
Interior Features
Security Ftr: Smoke Detector(s)
Fireplace Features: Living Room
Levels: Three Or More
Appliances: Dishwasher, Disposal, Double Oven, Gas Cooktop, Microwave, Refrigerator
Laundry Features: None
Interior Features: Double Vanity, High Ceilings 10 ft Main, Walk-In Closet(s)
Flooring: Hardwood
Spa Features: None
Lot Info
Lot Size Source: Public Records
Lot Features: Sloped, Steep Slope, Wooded
Lot Size: 49800
Misc
Property Attached: No
Home Warranty: No
Open House
Other
Other Structures: None
Property Info
Construction Materials: Stucco
Year Built: 1,978
Property Condition: Updated/Remodeled
Roof: Shingle
Property Type: Residential Detached
Style: Contemporary, Modern
Rental Info
Land Lease: No
Room Info
Kitchen Features: Cabinets Stain, Cabinets White, Eat-in Kitchen, Kitchen Island, Pantry, Tile Counters
Room Master Bathroom Features: Double Vanity,Shower Only,Soaking Tub
Room Dining Room Features: Open Concept
Special Features
Green Features: None
Special Listing Conditions: None
Special Circumstances: None
Sqft Info
Building Area Total: 2295
Building Area Source: Appraiser
Tax Info
Tax Amount Annual: 18696
Tax Year: 2,023
Tax Parcel Letter: 17-0183-LL-101-0
Unit Info
Utilities / Hvac
Cool System: Central Air
Electric: Other
Heating: Central
Utilities: Electricity Available, Natural Gas Available, Water Available
Sewer: Public Sewer
Waterfront / Water
Water Body Name: None
Water Source: Public
Waterfront Features: None
Directions
Turn left onto Paces Ferry Road NW. Youll pass Atlanta Memorial Park on your left.Turn left onto Dawn View Ln NW. 1153 Dawn View Ln NW on the rightListing Provided courtesy of Networth Realty Of Atlanta, Llc.
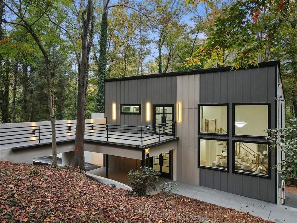
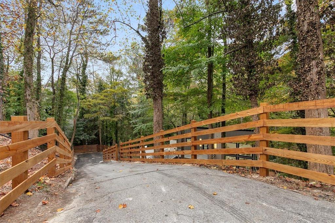
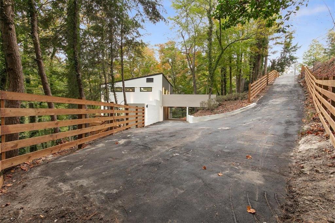
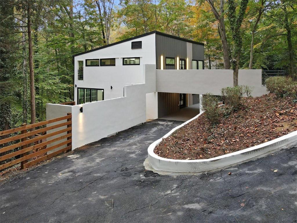
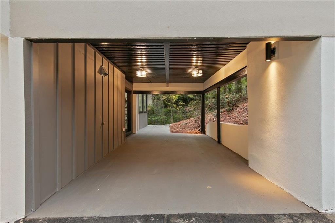
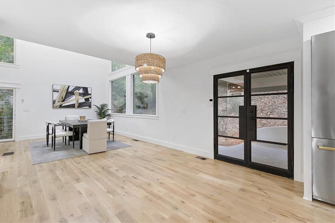
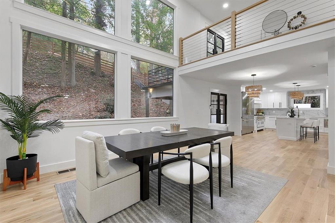
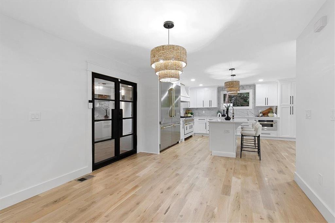
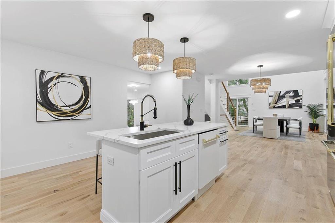
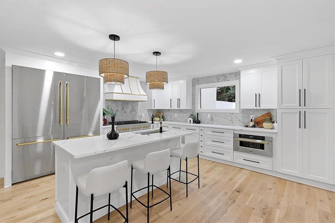
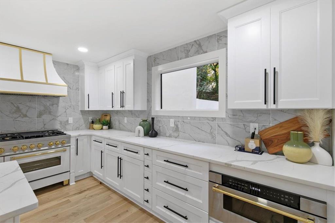
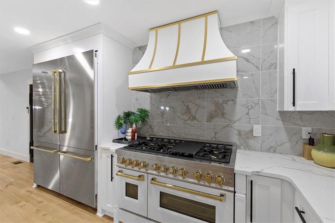
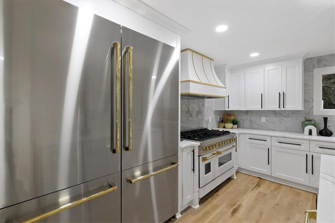
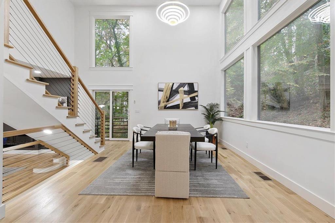
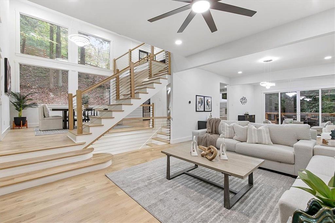
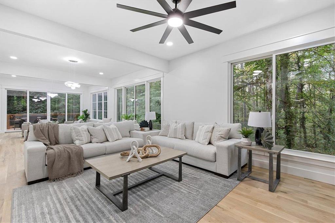
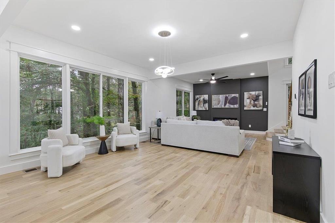
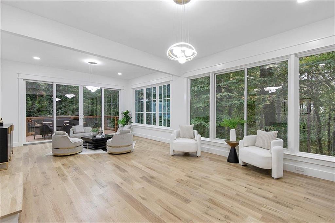
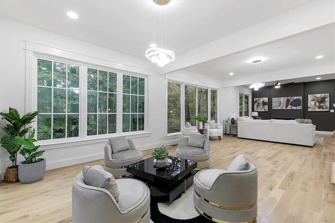
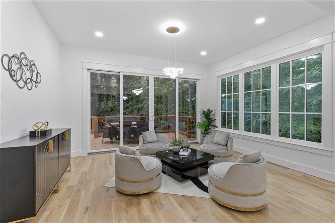
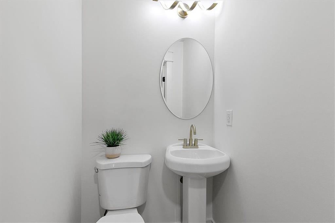
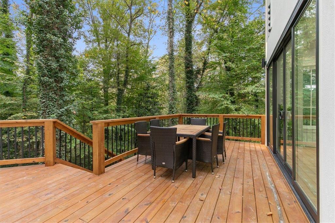
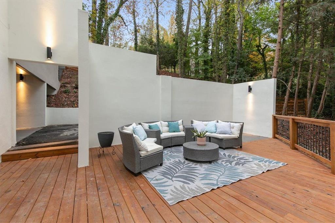
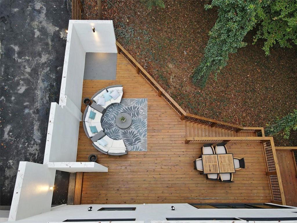
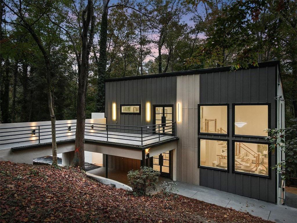
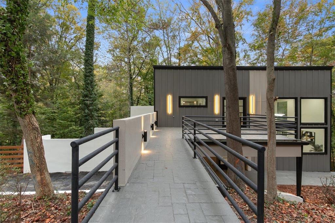
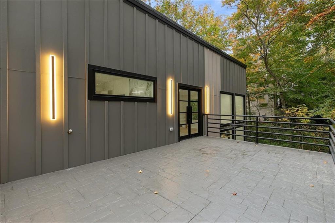
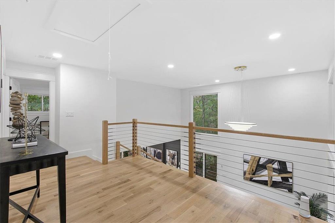
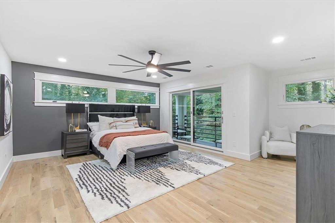
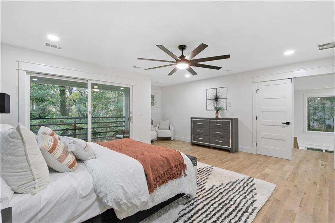
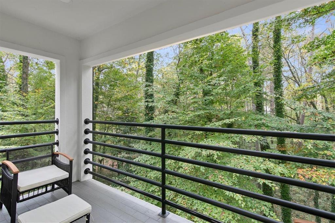
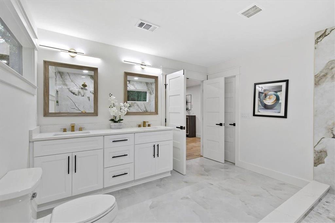
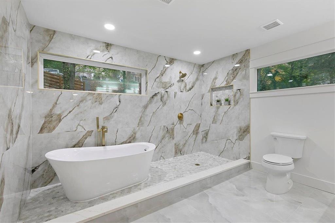
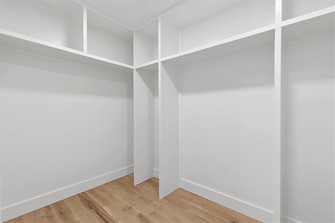
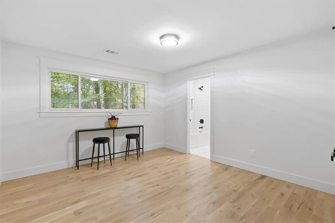
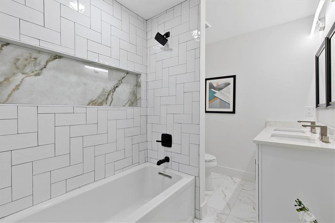
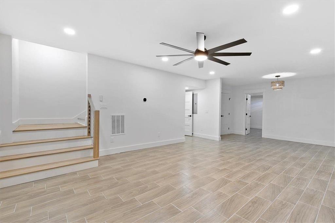
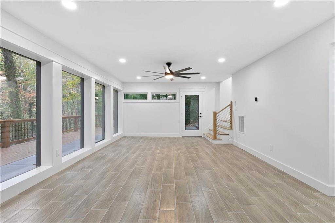
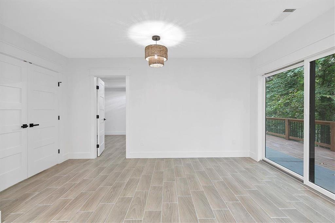
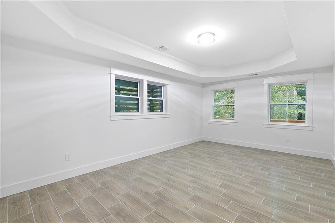
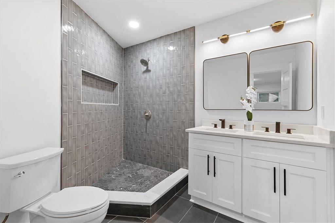
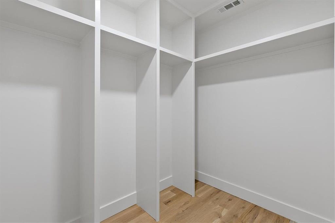
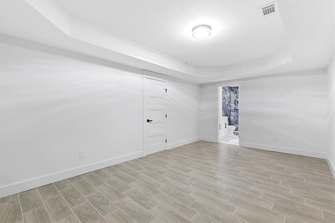
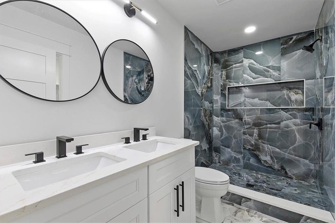
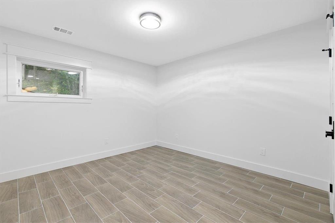
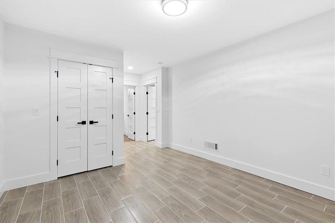
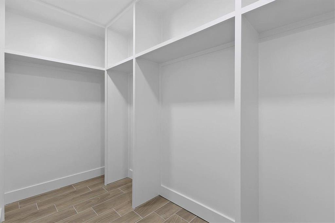
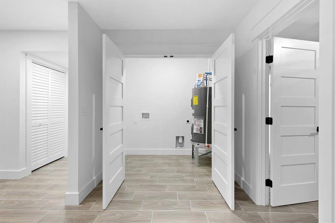
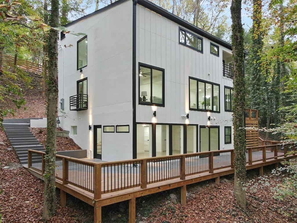
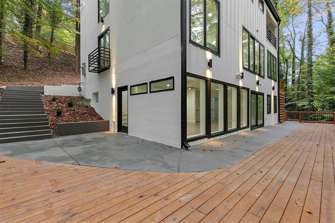
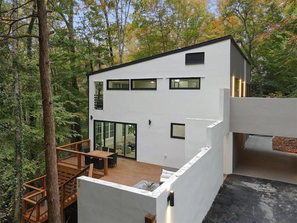
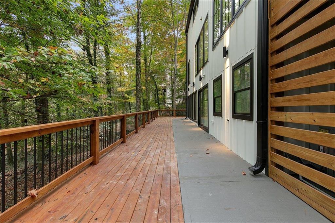
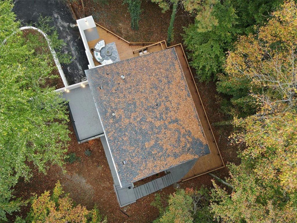
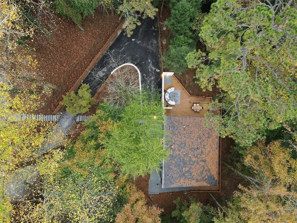
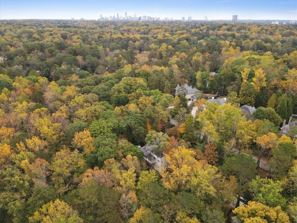
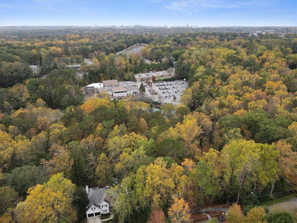
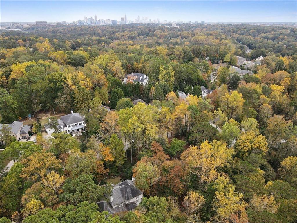

 MLS# 411577046
MLS# 411577046 