Viewing Listing MLS# 411344113
Braselton, GA 30517
- 5Beds
- 5Full Baths
- 1Half Baths
- N/A SqFt
- 2005Year Built
- 0.25Acres
- MLS# 411344113
- Residential
- Single Family Residence
- Active
- Approx Time on Market7 days
- AreaN/A
- CountyGwinnett - GA
- Subdivision Chateau Elan
Overview
Panoramic golf course view of the 15th hole at Chateau Elan. This home is the best value with the best views on the market. Main level bedroom and bath with primary bedroom upstairs. 5 Bedrooms in total, each with their own full ensuite bathroom. Kitchen features a butler's pantry plus a walk-in kitchen pantry, new double wall oven, gas cooktop, and center island. The main level and lower level each have a wet bar. This is a home entertainers delight. Sip wine or coffee from the wonderful screened porch overlooking the golf course watching the deer, geese, and golfers go by. Finished basement with professional pool table included. Desirable Oxley Village golf course lot. Low maintenance lifestyle with your lawn service included in the HOA dues. Sports Club Membership gives you access to swimming pool, tennis court, fitness center, indoor basketball court, along with a host of classes to stay active. Golf memberships available as well. The large garage easily fits two vehicles and a golf cart. Unfinished upper garage level is ready to build-out as you desire. Walk or ride your golf cart to restaurants, golfing, winery, shops, spa, and community events. So much to do and to love about living in Chateau Elan. Your new lifestyle awaits! Listing agent is the owner of the home.
Association Fees / Info
Hoa Fees: 1020
Hoa: Yes
Hoa Fees Frequency: Quarterly
Hoa Fees: 315
Community Features: Clubhouse, Country Club, Dog Park, Fitness Center, Gated, Golf, Homeowners Assoc, Pickleball, Pool, Restaurant, Sauna, Tennis Court(s)
Hoa Fees Frequency: Quarterly
Bathroom Info
Main Bathroom Level: 1
Halfbaths: 1
Total Baths: 6.00
Fullbaths: 5
Room Bedroom Features: None
Bedroom Info
Beds: 5
Building Info
Habitable Residence: No
Business Info
Equipment: Dehumidifier
Exterior Features
Fence: None
Patio and Porch: Covered, Deck, Patio, Screened, Terrace
Exterior Features: Balcony, Lighting, Rain Gutters
Road Surface Type: Asphalt
Pool Private: No
County: Gwinnett - GA
Acres: 0.25
Pool Desc: None
Fees / Restrictions
Financial
Original Price: $895,000
Owner Financing: No
Garage / Parking
Parking Features: Garage, Garage Door Opener, Garage Faces Side
Green / Env Info
Green Energy Generation: None
Handicap
Accessibility Features: None
Interior Features
Security Ftr: Fire Alarm, Security Guard, Smoke Detector(s)
Fireplace Features: Gas Log
Levels: Three Or More
Appliances: Dishwasher, Disposal, Double Oven, Dryer, Gas Cooktop, Microwave, Refrigerator, Washer
Laundry Features: Electric Dryer Hookup, Laundry Room, Upper Level
Interior Features: Cathedral Ceiling(s), Crown Molding, Disappearing Attic Stairs, Double Vanity, Entrance Foyer 2 Story, High Ceilings 10 ft Main, High Speed Internet, Recessed Lighting, Tray Ceiling(s), Vaulted Ceiling(s), Walk-In Closet(s), Wet Bar
Flooring: Carpet, Ceramic Tile, Hardwood
Spa Features: Community
Lot Info
Lot Size Source: Public Records
Lot Features: Back Yard, Landscaped, On Golf Course, Sprinklers In Front, Sprinklers In Rear
Lot Size: x
Misc
Property Attached: No
Home Warranty: No
Open House
Other
Other Structures: None
Property Info
Construction Materials: Stucco
Year Built: 2,005
Property Condition: Resale
Roof: Composition
Property Type: Residential Detached
Style: Tudor
Rental Info
Land Lease: No
Room Info
Kitchen Features: Cabinets White, Kitchen Island, Pantry Walk-In, Stone Counters, View to Family Room
Room Master Bathroom Features: Double Vanity,Separate Tub/Shower,Vaulted Ceiling(
Room Dining Room Features: Butlers Pantry,Separate Dining Room
Special Features
Green Features: None
Special Listing Conditions: None
Special Circumstances: Owner/Agent
Sqft Info
Building Area Total: 4631
Building Area Source: Public Records
Tax Info
Tax Amount Annual: 8909
Tax Year: 2,023
Tax Parcel Letter: R3006-669
Unit Info
Utilities / Hvac
Cool System: Ceiling Fan(s), Central Air, Zoned
Electric: 110 Volts
Heating: Central, Zoned
Utilities: Cable Available, Electricity Available, Natural Gas Available, Phone Available, Sewer Available, Underground Utilities, Water Available
Sewer: Public Sewer
Waterfront / Water
Water Body Name: None
Water Source: Public
Waterfront Features: None
Directions
Take Hwy 211 or Friendship Road to Old Thompson Mill Road. Turn into Chateau Elan's security guardhouse entrance off from Old Thompson Mill Rd. Do not enter Chateau Elan from Hwy 211. From the guardhouse, keep straight on Autumn Maple, turn left onto Allee Way. Straight through the stop sign into Oxley Village section. Right onto Chickasaw Lane. Home is located on the golf course side of Chickasaw Lane.Listing Provided courtesy of Funari Realty, Llc.
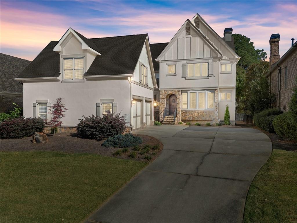
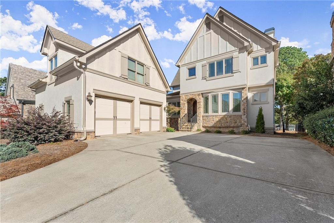
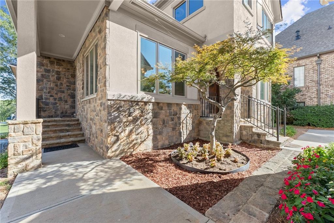
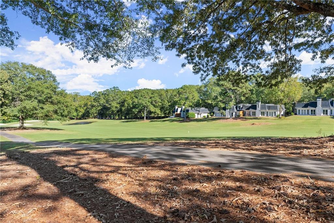
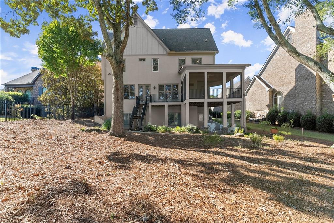
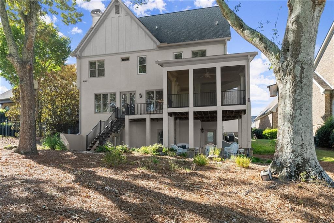
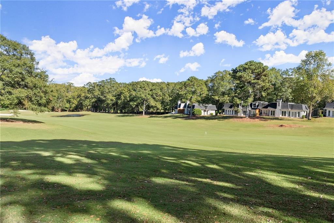
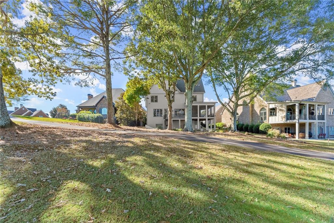
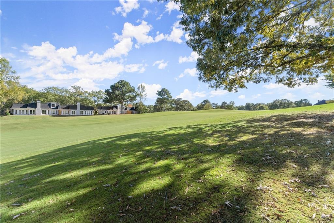
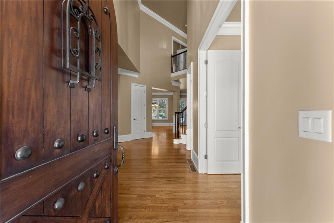
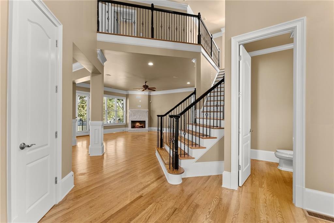
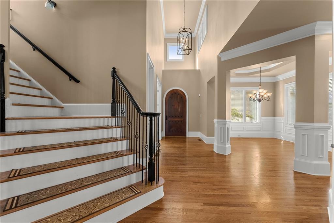
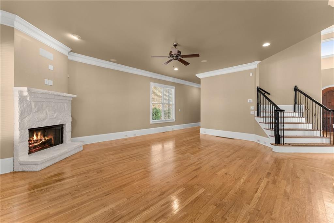
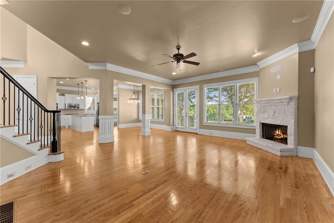
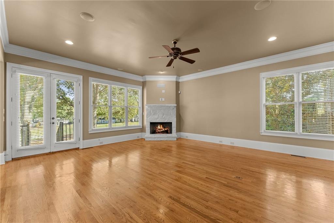
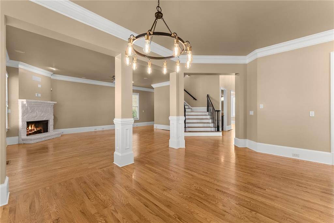
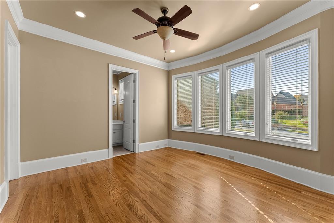
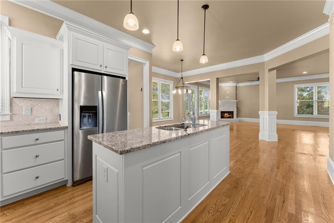
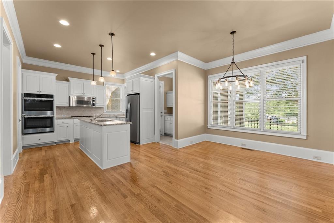
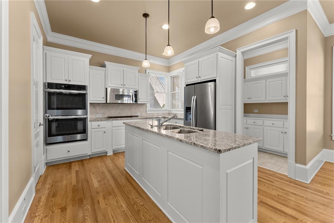
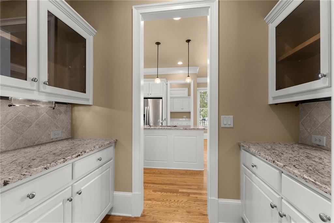
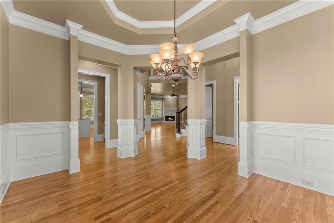
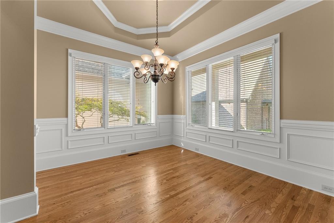
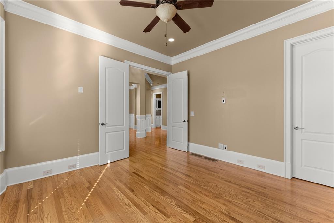
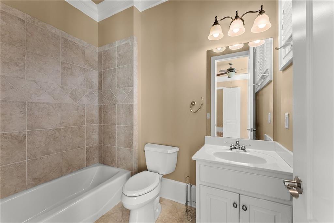
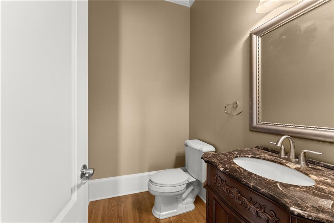
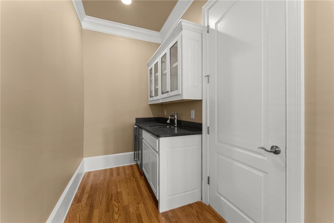
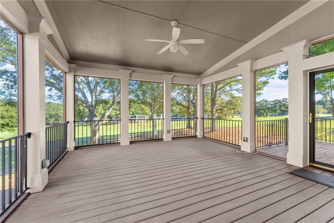
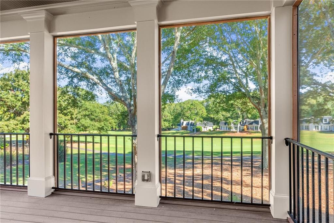
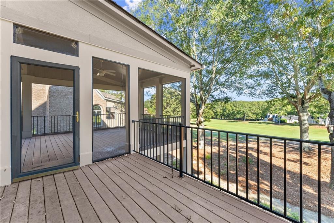
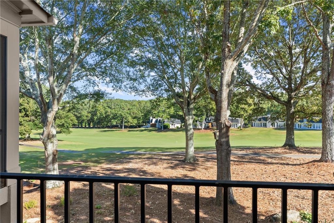
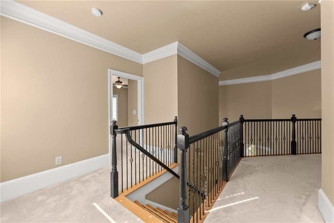
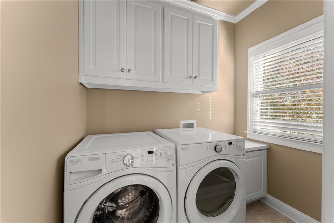
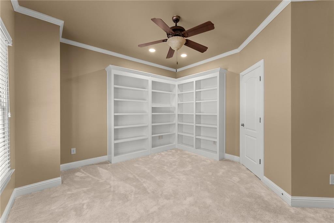
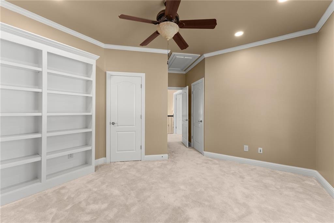
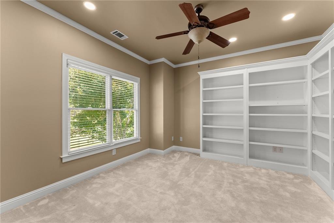
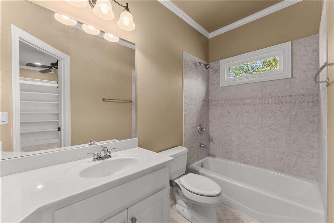
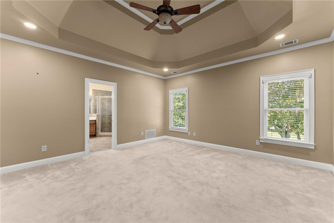
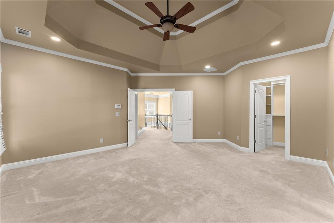
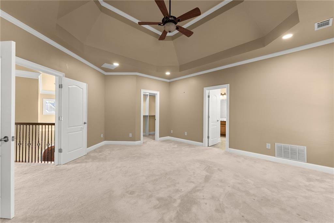
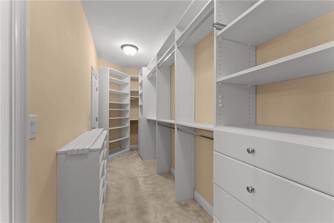
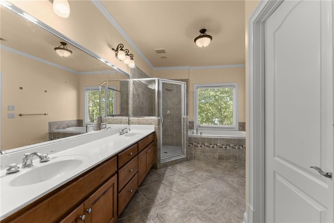
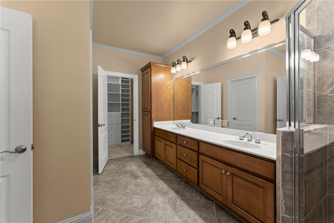
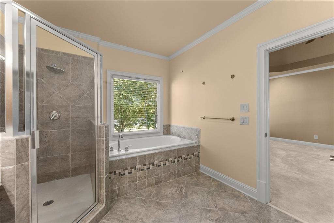
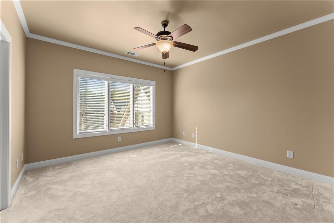
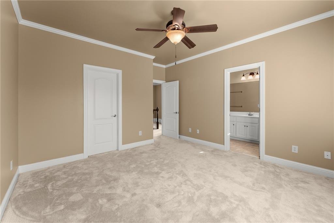
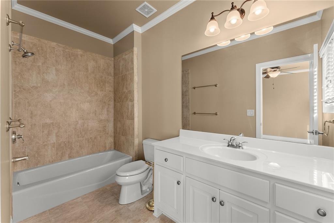
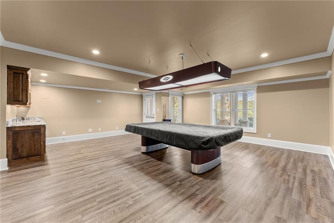
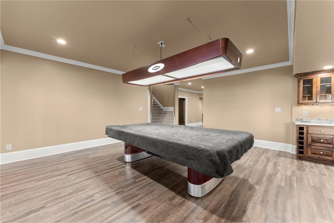
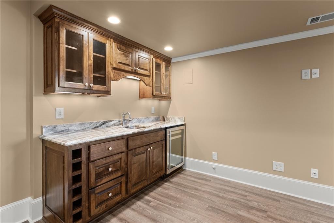
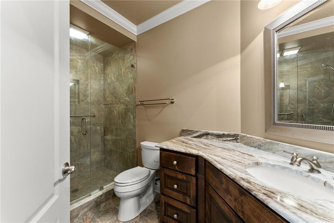
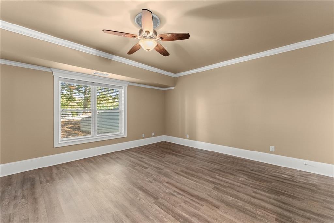
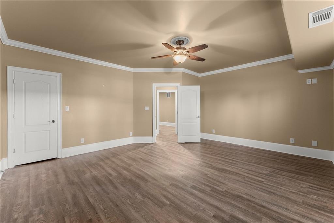
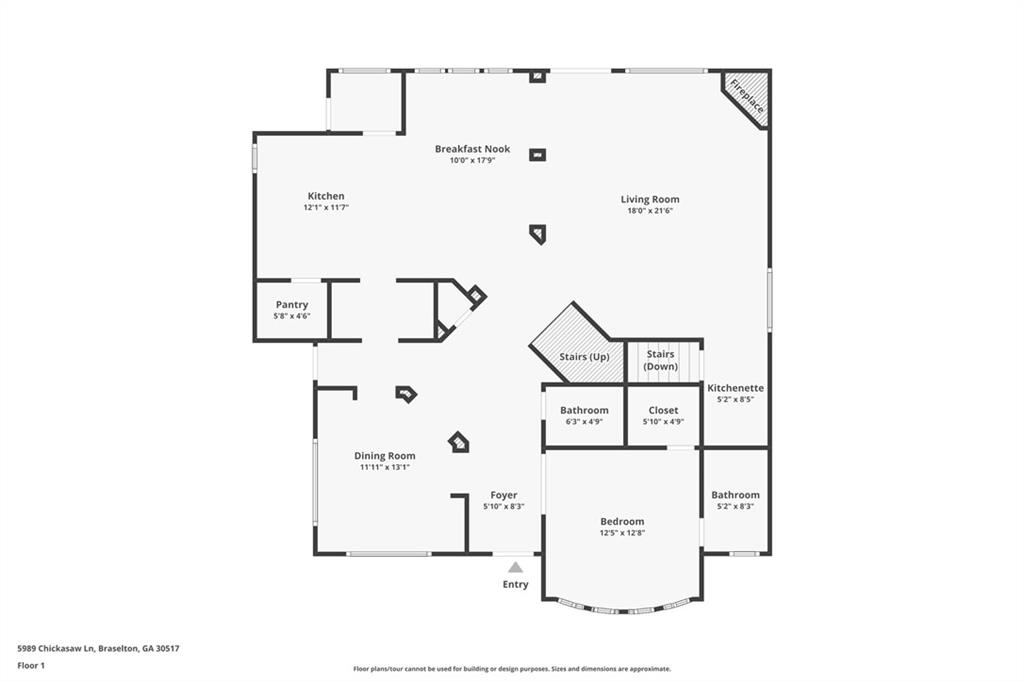
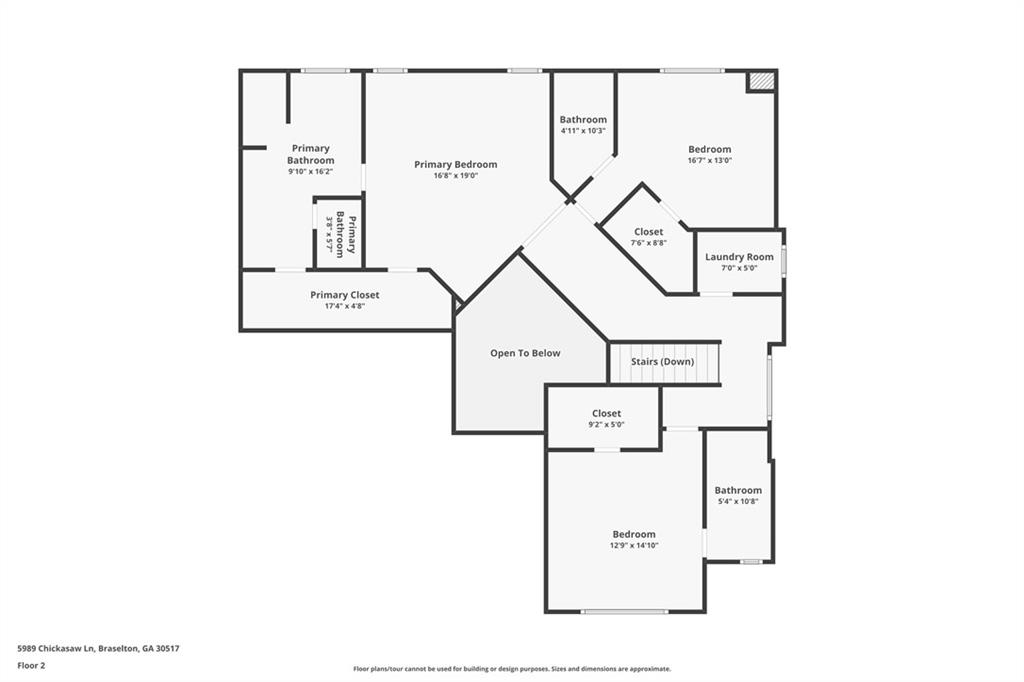
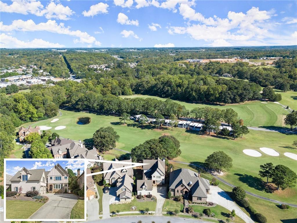
 Listings identified with the FMLS IDX logo come from
FMLS and are held by brokerage firms other than the owner of this website. The
listing brokerage is identified in any listing details. Information is deemed reliable
but is not guaranteed. If you believe any FMLS listing contains material that
infringes your copyrighted work please
Listings identified with the FMLS IDX logo come from
FMLS and are held by brokerage firms other than the owner of this website. The
listing brokerage is identified in any listing details. Information is deemed reliable
but is not guaranteed. If you believe any FMLS listing contains material that
infringes your copyrighted work please