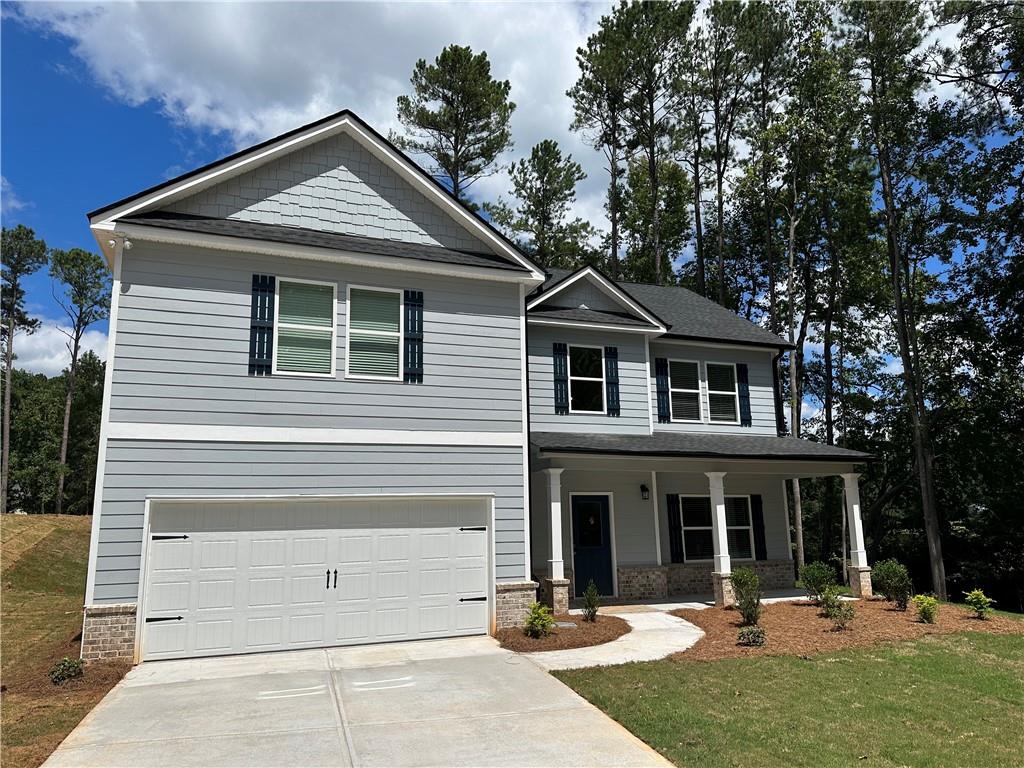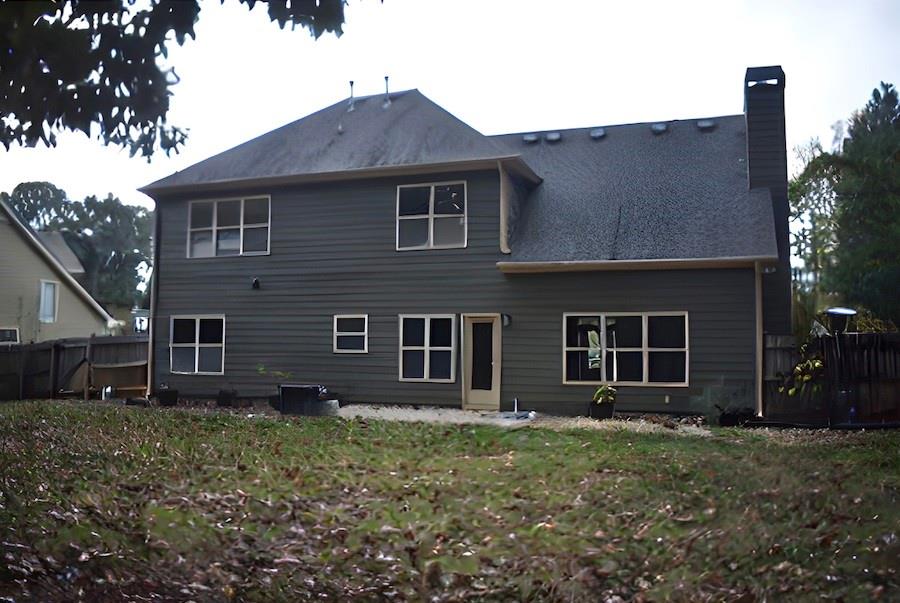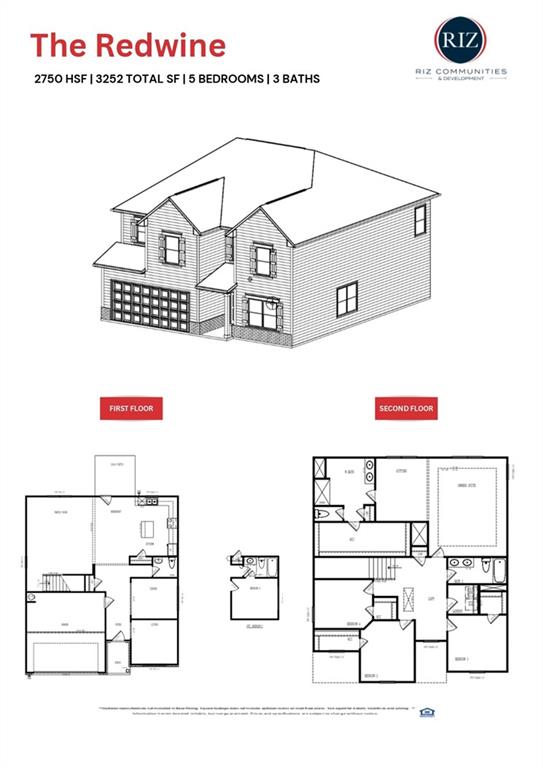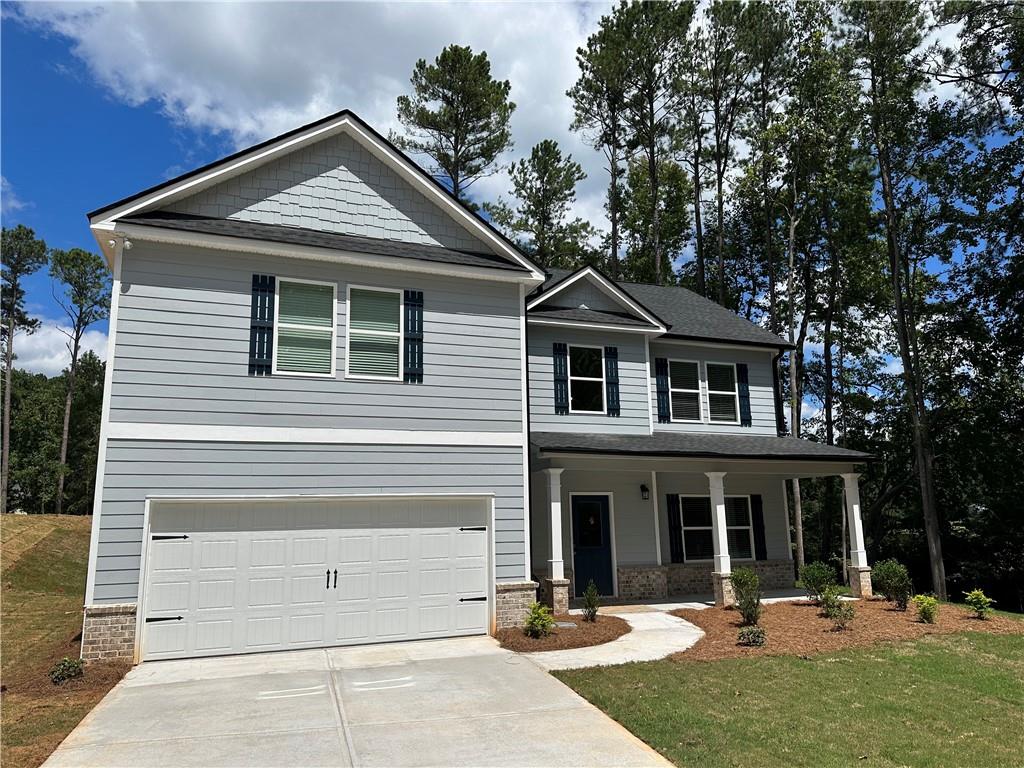Viewing Listing MLS# 411321366
Douglasville, GA 30135
- 4Beds
- 2Full Baths
- 1Half Baths
- N/A SqFt
- 2007Year Built
- 0.30Acres
- MLS# 411321366
- Residential
- Single Family Residence
- Active
- Approx Time on Market4 days
- AreaN/A
- CountyDouglas - GA
- Subdivision Ashworth
Overview
Welcome to your dream home in the sought-after Ashworth subdivision in Douglasville, GA! This beautifully maintained 4-bedroom, 2.5-bath residence is a rare find, offering an ideal blend of style and convenience. Located just 10 minutes from Arbor Place Mall, I-20, restaurants, and shopping, and only 30 minutes from downtown Atlanta, you'll enjoy both quiet suburban living and easy access to city life. As you step inside, you're greeted by a grand entrance with soaring high ceilings, a light-filled catwalk, and windows that flood the home with natural light. The formal living and dining rooms are perfect for entertaining, while the spacious family room features a cozy fireplace for relaxing evenings. The heart of the home, the kitchen, boasts an oversized island, granite countertops, and beautiful cherrywood cabinets, making it an inviting space for family meals. Recent upgrades make this home move-in ready, including a brand-new roof (replaced in October 2024) and a new HVAC system. Every detail has been thoughtfully maintained, ensuring a comfortable and stylish setting for your next chapter. Come see for yourself - this home is ready to welcome you!
Association Fees / Info
Hoa Fees: 360
Hoa: Yes
Hoa Fees Frequency: Annually
Hoa Fees: 360
Community Features: Clubhouse, Pool, Tennis Court(s)
Hoa Fees Frequency: Annually
Association Fee Includes: Maintenance Grounds, Swim, Tennis
Bathroom Info
Halfbaths: 1
Total Baths: 3.00
Fullbaths: 2
Room Bedroom Features: Oversized Master
Bedroom Info
Beds: 4
Building Info
Habitable Residence: No
Business Info
Equipment: None
Exterior Features
Fence: None
Patio and Porch: Front Porch, Rear Porch
Exterior Features: Rain Gutters
Road Surface Type: Asphalt
Pool Private: No
County: Douglas - GA
Acres: 0.30
Pool Desc: In Ground
Fees / Restrictions
Financial
Original Price: $420,000
Owner Financing: No
Garage / Parking
Parking Features: Driveway, Garage
Green / Env Info
Green Energy Generation: None
Handicap
Accessibility Features: None
Interior Features
Security Ftr: Carbon Monoxide Detector(s), Fire Sprinkler System, Secured Garage/Parking, Smoke Detector(s)
Fireplace Features: Family Room
Levels: Two
Appliances: Dishwasher, Disposal, Dryer, Electric Cooktop, Electric Oven, Refrigerator, Washer
Laundry Features: In Hall, Upper Level
Interior Features: Entrance Foyer, High Speed Internet, Walk-In Closet(s)
Flooring: Carpet, Laminate, Tile
Spa Features: None
Lot Info
Lot Size Source: Public Records
Lot Features: Back Yard, Front Yard, Private
Lot Size: x
Misc
Property Attached: No
Home Warranty: Yes
Open House
Other
Other Structures: None
Property Info
Construction Materials: Brick, Vinyl Siding
Year Built: 2,007
Property Condition: Resale
Roof: Shingle
Property Type: Residential Detached
Style: Traditional
Rental Info
Land Lease: No
Room Info
Kitchen Features: Eat-in Kitchen, Kitchen Island, Pantry, View to Family Room
Room Master Bathroom Features: Double Vanity,Separate Tub/Shower
Room Dining Room Features: Separate Dining Room
Special Features
Green Features: None
Special Listing Conditions: None
Special Circumstances: None
Sqft Info
Building Area Total: 3132
Building Area Source: Public Records
Tax Info
Tax Amount Annual: 4266
Tax Year: 2,023
Tax Parcel Letter: 7015-00-8-0-303
Unit Info
Utilities / Hvac
Cool System: Ceiling Fan(s), Central Air
Electric: None
Heating: Central, Hot Water
Utilities: Cable Available, Electricity Available, Phone Available, Sewer Available, Water Available
Sewer: Public Sewer
Waterfront / Water
Water Body Name: None
Water Source: Public
Waterfront Features: None
Directions
USE GPSListing Provided courtesy of Atlanta Communities
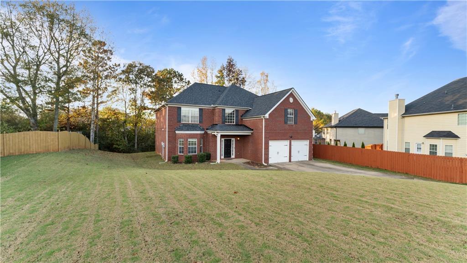
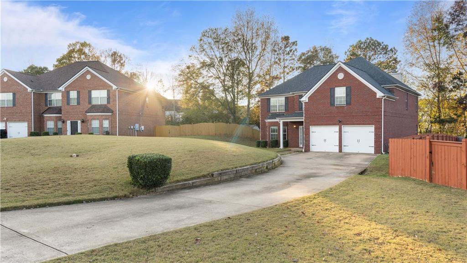
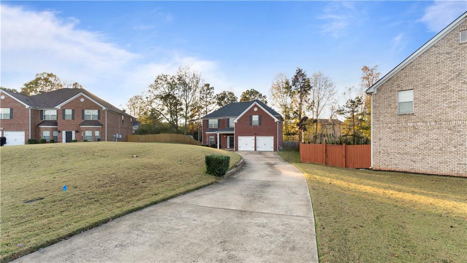
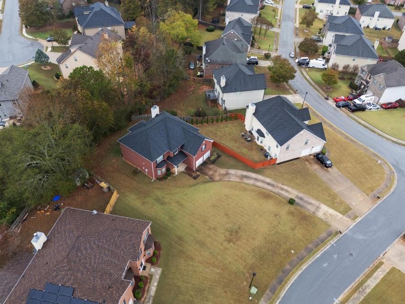
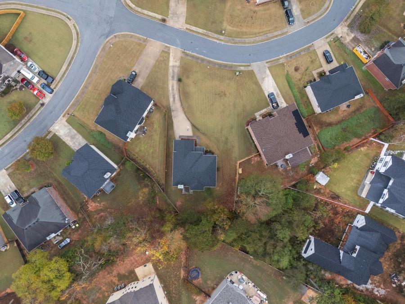
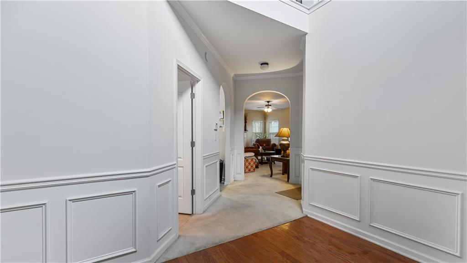
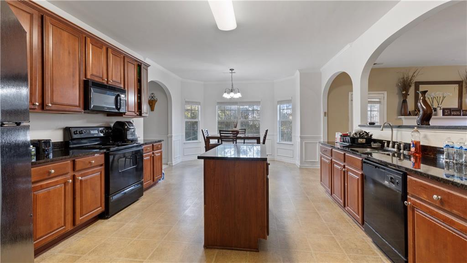
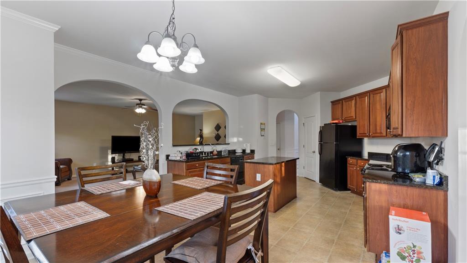
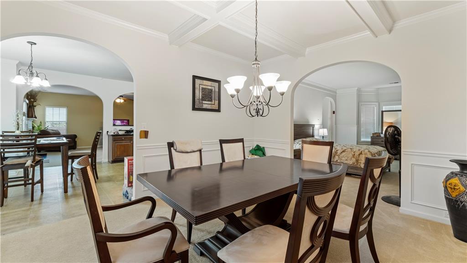
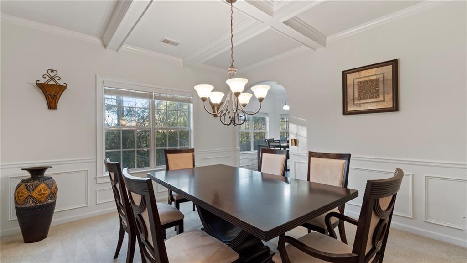
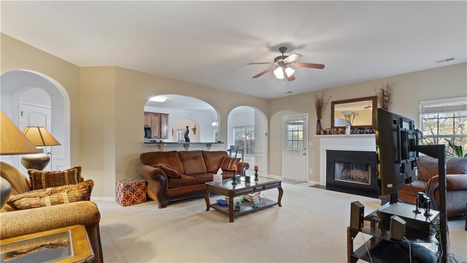
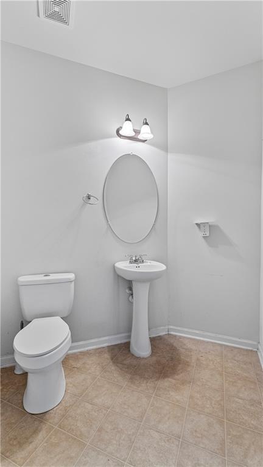
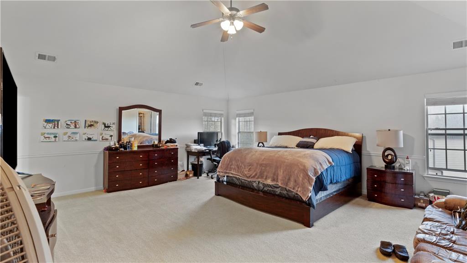
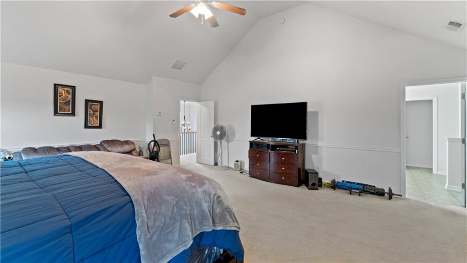
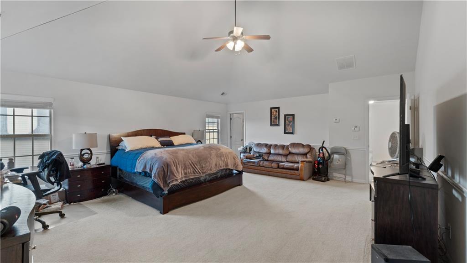
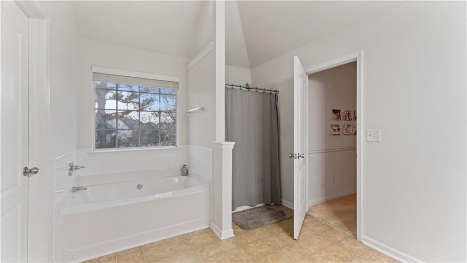
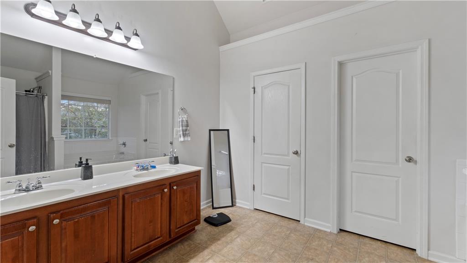
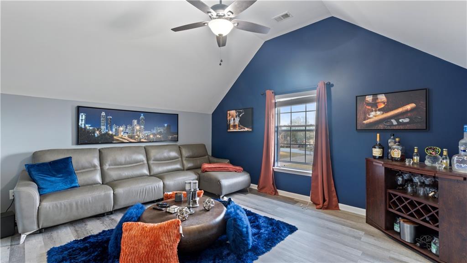
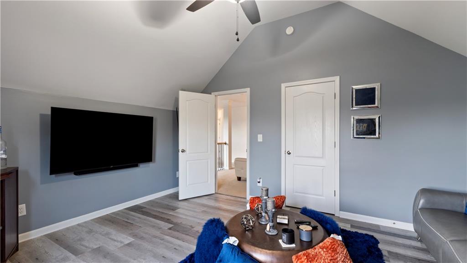
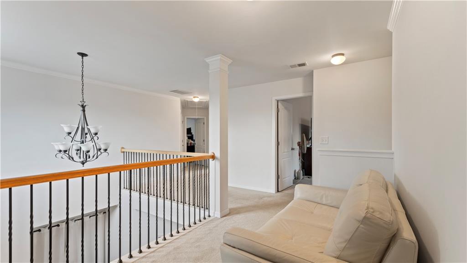
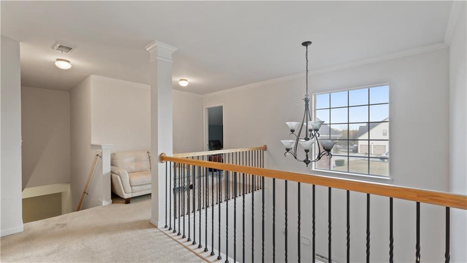
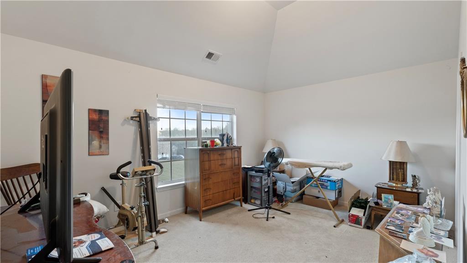
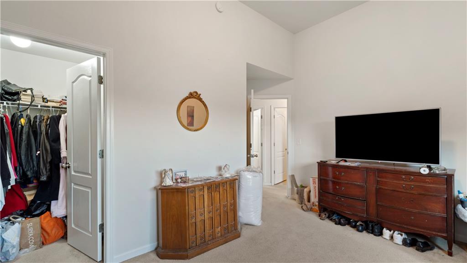
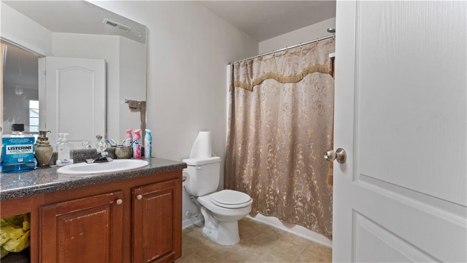
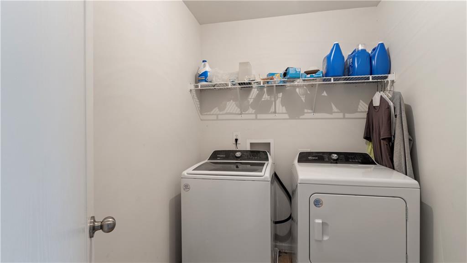
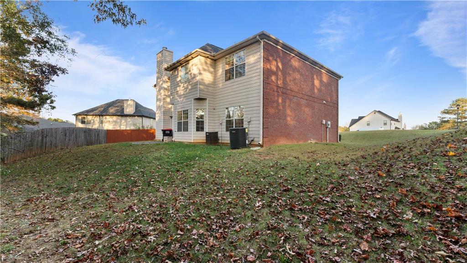
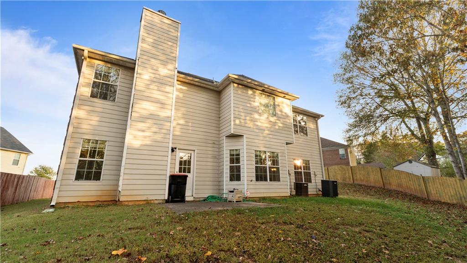
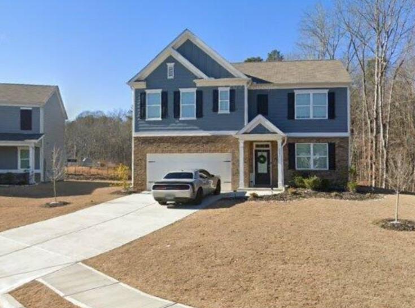
 MLS# 7352497
MLS# 7352497 