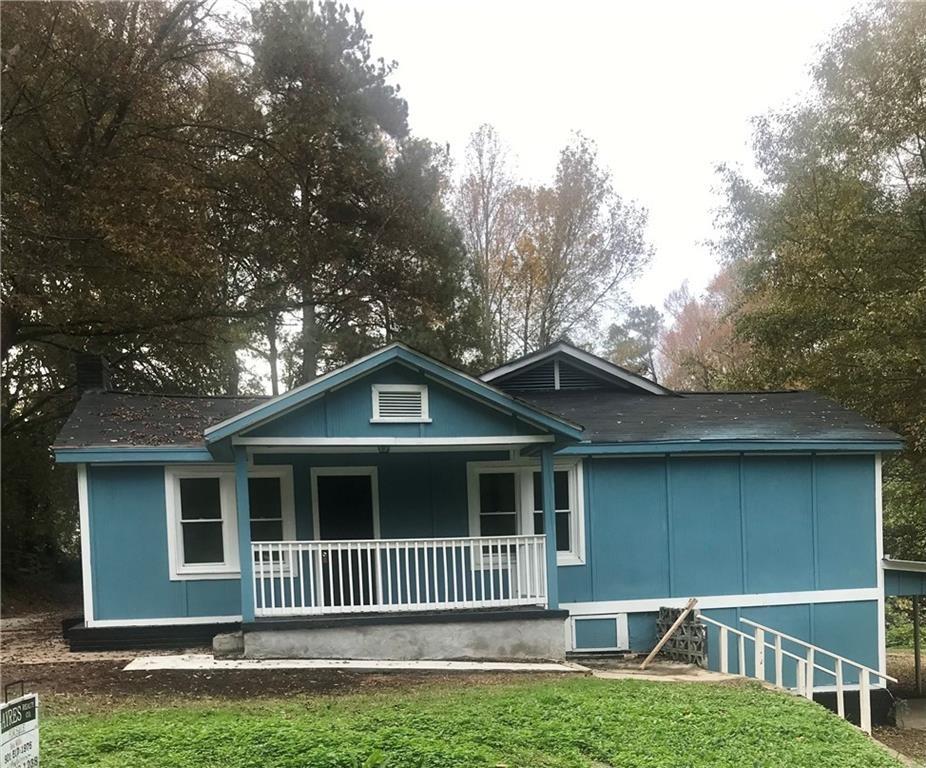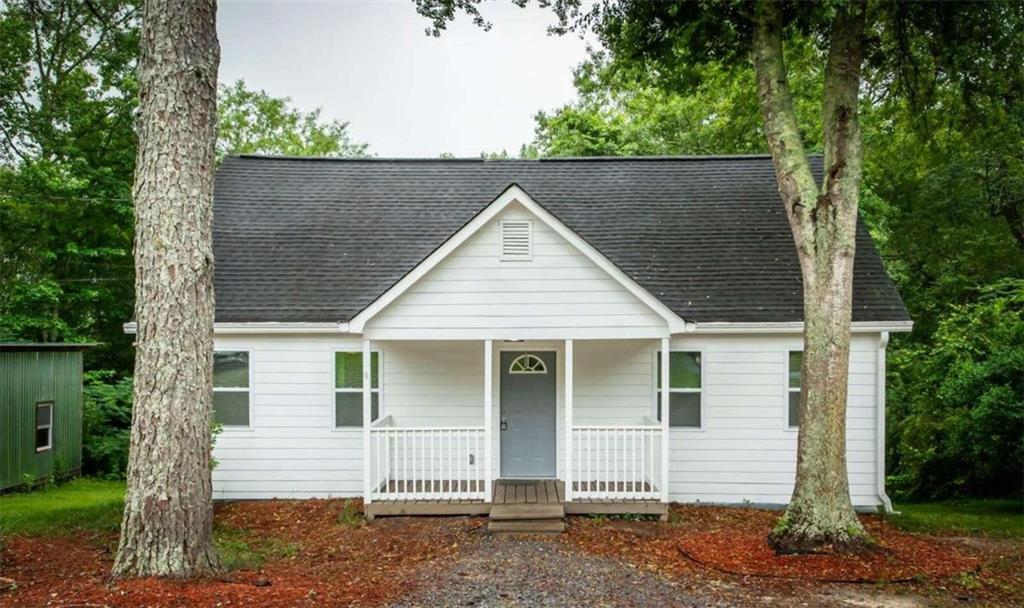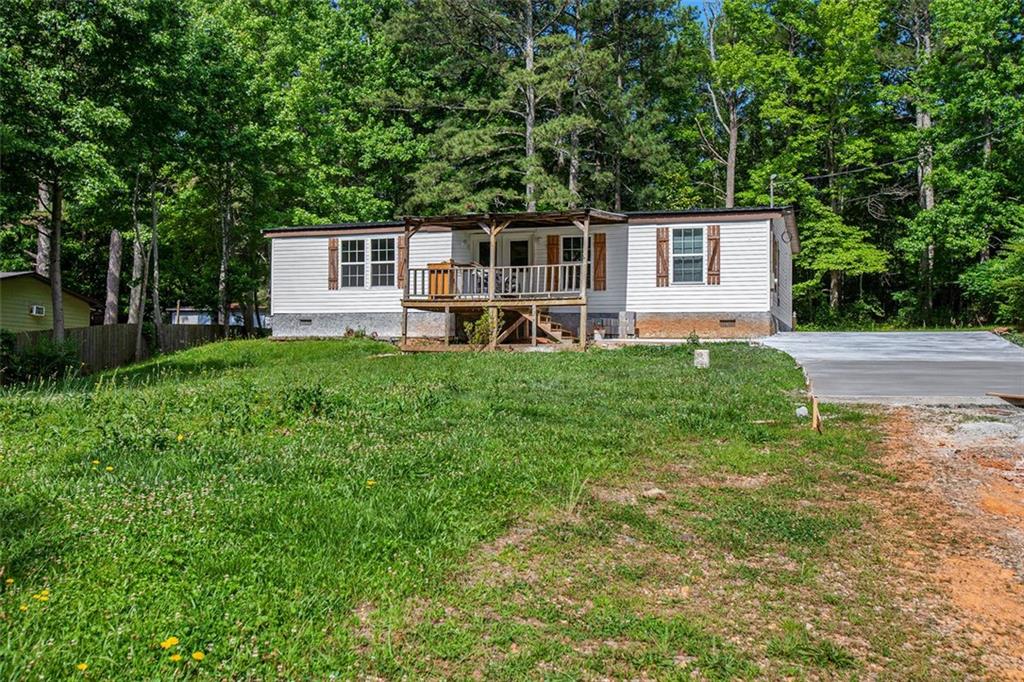Viewing Listing MLS# 411267532
Bremen, GA 30110
- 3Beds
- 2Full Baths
- N/AHalf Baths
- N/A SqFt
- 1997Year Built
- 1.00Acres
- MLS# 411267532
- Residential
- Single Family Residence
- Active
- Approx Time on Market16 days
- AreaN/A
- CountyHaralson - GA
- Subdivision None
Overview
Discover this stunning single-family mobile home, nestled in the heart of Bremen. Enjoy the luxury of walk-in closets in two bedrooms. Step inside to a spacious, light-filled open floor plan. The living room features a cozy fireplace, perfect for chilly evenings. The kitchen has ample cabinet space, and a separate dining area overlooking the family room. The split-bedroom layout offers privacy for everyone. Down the hall, you'll find two additional bedrooms and a full bathroom, including a walk-in closet in one of the rooms. The conveniently located laundry room provides ample space for storage. The master suite is a true retreat, featuring French doors that open to a private bathroom with a double vanity, soaking tub, and separate shower. Outside, a large deck invites you to relax and entertain in your wooded backyard. Enjoy the convenience of nearby shopping, restaurants, and Higgins hospital. Bremen's friendly community and abundance of parks make it the perfect place to call home. Don't miss this opportunity to make this beautiful home yours!
Association Fees / Info
Hoa: No
Community Features: None
Bathroom Info
Main Bathroom Level: 2
Total Baths: 2.00
Fullbaths: 2
Room Bedroom Features: Master on Main, Split Bedroom Plan
Bedroom Info
Beds: 3
Building Info
Habitable Residence: No
Business Info
Equipment: None
Exterior Features
Fence: None
Patio and Porch: None
Exterior Features: None
Road Surface Type: Asphalt
Pool Private: No
County: Haralson - GA
Acres: 1.00
Pool Desc: None
Fees / Restrictions
Financial
Original Price: $220,000
Owner Financing: No
Garage / Parking
Parking Features: Parking Pad
Green / Env Info
Green Energy Generation: None
Handicap
Accessibility Features: None
Interior Features
Security Ftr: None
Fireplace Features: Living Room, Other Room
Levels: One
Appliances: Dishwasher, Microwave
Laundry Features: In Hall, Laundry Room, Other
Interior Features: Walk-In Closet(s)
Flooring: Ceramic Tile, Laminate
Spa Features: None
Lot Info
Lot Size Source: Owner
Lot Features: Sloped
Misc
Property Attached: No
Home Warranty: No
Open House
Other
Other Structures: None
Property Info
Construction Materials: Other, Vinyl Siding
Year Built: 1,997
Property Condition: Resale
Roof: Composition
Property Type: Residential Detached
Style: Mobile
Rental Info
Land Lease: No
Room Info
Kitchen Features: None
Room Master Bathroom Features: None
Room Dining Room Features: None
Special Features
Green Features: None
Special Listing Conditions: None
Special Circumstances: None
Sqft Info
Building Area Total: 1736
Building Area Source: Owner
Tax Info
Tax Amount Annual: 377
Tax Year: 2,023
Tax Parcel Letter: 0105B-0015
Unit Info
Utilities / Hvac
Cool System: Ceiling Fan(s), Central Air
Electric: None
Heating: Central, Electric
Utilities: Electricity Available, Water Available
Sewer: Septic Tank
Waterfront / Water
Water Body Name: None
Water Source: Public
Waterfront Features: None
Directions
GPS Friendly. I20 to Exit 9 Toward Waco Road, .3 miles turn right on Atlantic Ave., 1.1 miles turn right onto HWY 78, 5.1 miles turn right onto Hurst Mill Rd., .3 miles destination is on the left.Listing Provided courtesy of Metro West Realty Group, Llc.
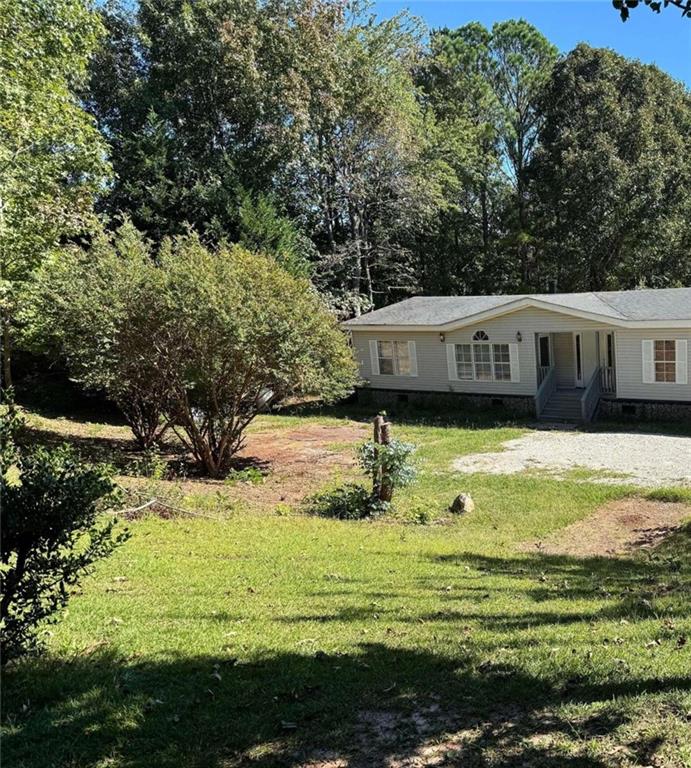
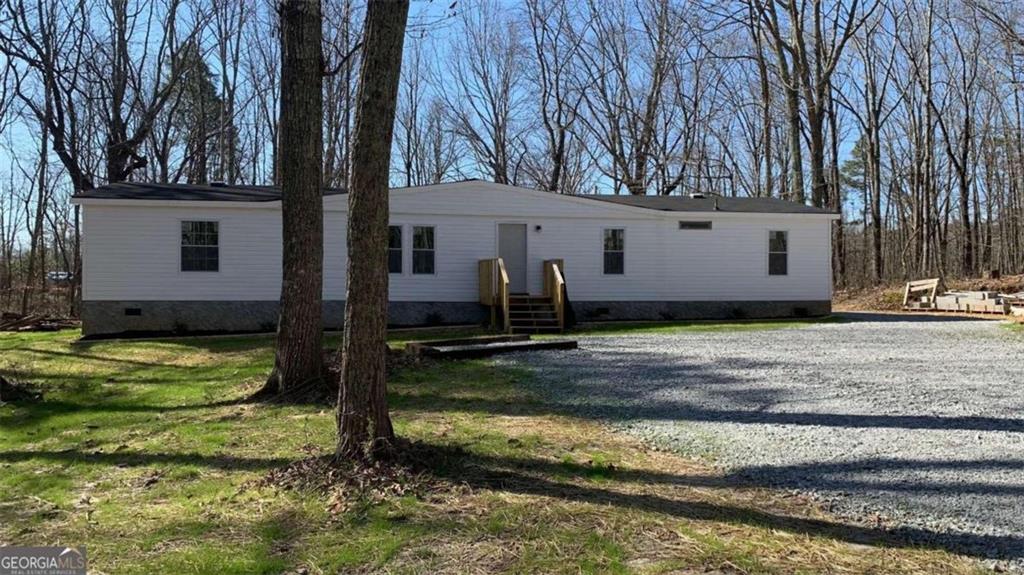
 MLS# 7358754
MLS# 7358754 