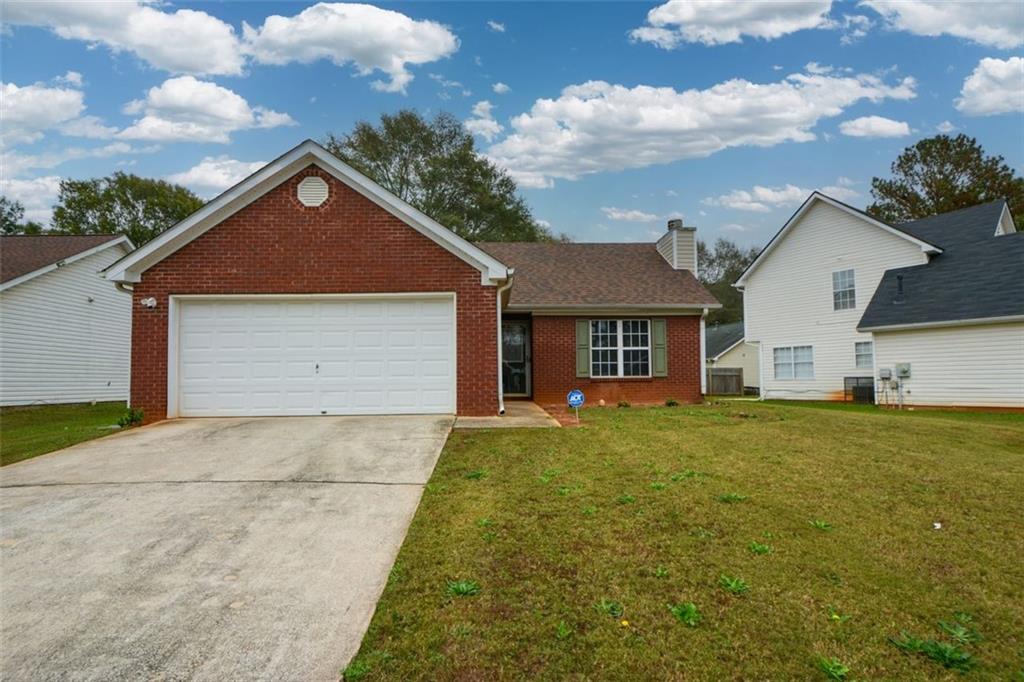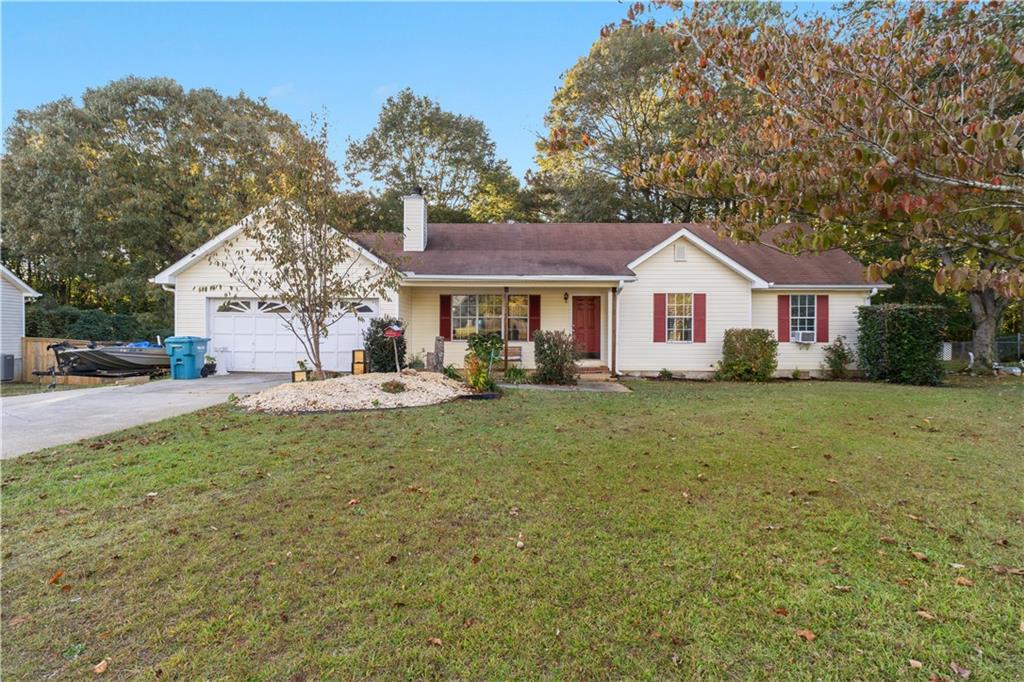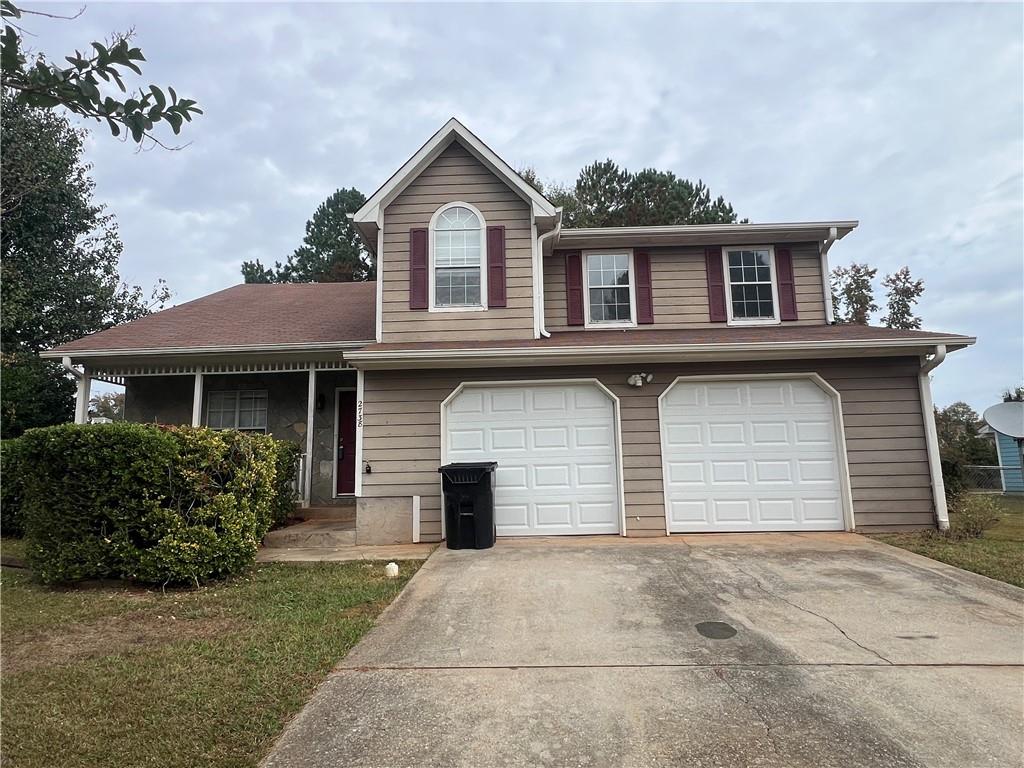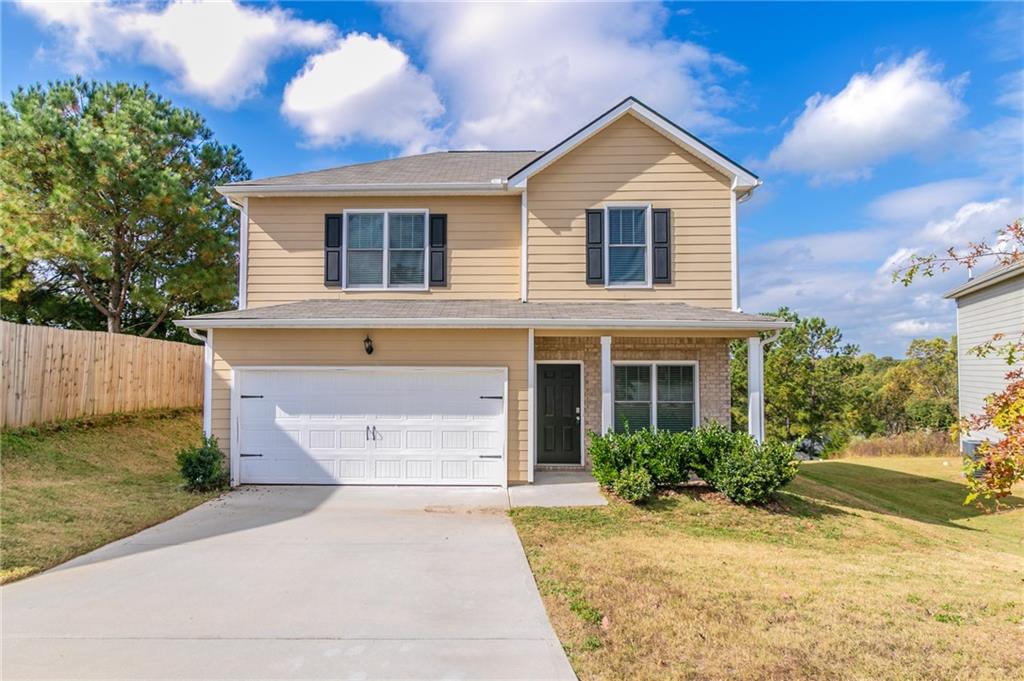Viewing Listing MLS# 411261031
Hampton, GA 30228
- 3Beds
- 2Full Baths
- N/AHalf Baths
- N/A SqFt
- 2000Year Built
- 1.63Acres
- MLS# 411261031
- Residential
- Single Family Residence
- Active
- Approx Time on MarketN/A
- AreaN/A
- CountyHenry - GA
- Subdivision Woodland Farms
Overview
Charming 3-bedroom, 2-bath home in Hampton, GA. This spacious home is situated on a generous lot, offering plenty of room to relax and entertain. The master suite is generously sized, and the master bath features a double vanity, soaking tub, and a separate stand-alone shower. The home also boasts an eat-in kitchen as well as a separate dining room. Enjoy the convenience of an attached two-car garage and the perfect space for outdoor living on the back deck.
Association Fees / Info
Hoa: No
Community Features: Near Schools, Near Shopping, Near Trails/Greenway
Bathroom Info
Main Bathroom Level: 2
Total Baths: 2.00
Fullbaths: 2
Room Bedroom Features: Master on Main
Bedroom Info
Beds: 3
Building Info
Habitable Residence: No
Business Info
Equipment: None
Exterior Features
Fence: None
Patio and Porch: Deck, Front Porch
Exterior Features: Private Yard
Road Surface Type: Paved
Pool Private: No
County: Henry - GA
Acres: 1.63
Pool Desc: None
Fees / Restrictions
Financial
Original Price: $259,900
Owner Financing: No
Garage / Parking
Parking Features: Garage
Green / Env Info
Green Energy Generation: None
Handicap
Accessibility Features: None
Interior Features
Security Ftr: None
Fireplace Features: None
Levels: One
Appliances: Dishwasher, Electric Range, Microwave, Refrigerator
Laundry Features: Other
Interior Features: Double Vanity, Tray Ceiling(s)
Flooring: Carpet, Laminate
Spa Features: None
Lot Info
Lot Size Source: Public Records
Lot Features: Back Yard
Lot Size: x
Misc
Property Attached: No
Home Warranty: No
Open House
Other
Other Structures: None
Property Info
Construction Materials: Vinyl Siding
Year Built: 2,000
Property Condition: Resale
Roof: Composition
Property Type: Residential Detached
Style: Traditional
Rental Info
Land Lease: No
Room Info
Kitchen Features: Breakfast Bar, Breakfast Room, Cabinets White, Laminate Counters
Room Master Bathroom Features: Double Vanity,Separate Tub/Shower,Soaking Tub
Room Dining Room Features: Separate Dining Room
Special Features
Green Features: None
Special Listing Conditions: None
Special Circumstances: Investor Owned, No disclosures from Seller, Owner/Agent
Sqft Info
Building Area Total: 1936
Building Area Source: Public Records
Tax Info
Tax Amount Annual: 673
Tax Year: 2,024
Tax Parcel Letter: 018-01069000
Unit Info
Utilities / Hvac
Cool System: Central Air
Electric: Other
Heating: Forced Air
Utilities: Other
Sewer: Septic Tank
Waterfront / Water
Water Body Name: None
Water Source: Public
Waterfront Features: None
Directions
From HWY 41, exit east on Mcdonough Rd. Veer right onto Hastings Bridge Road. Turn left onto Carl Parker Rd. The home will be on the left.Listing Provided courtesy of Bolst, Inc.

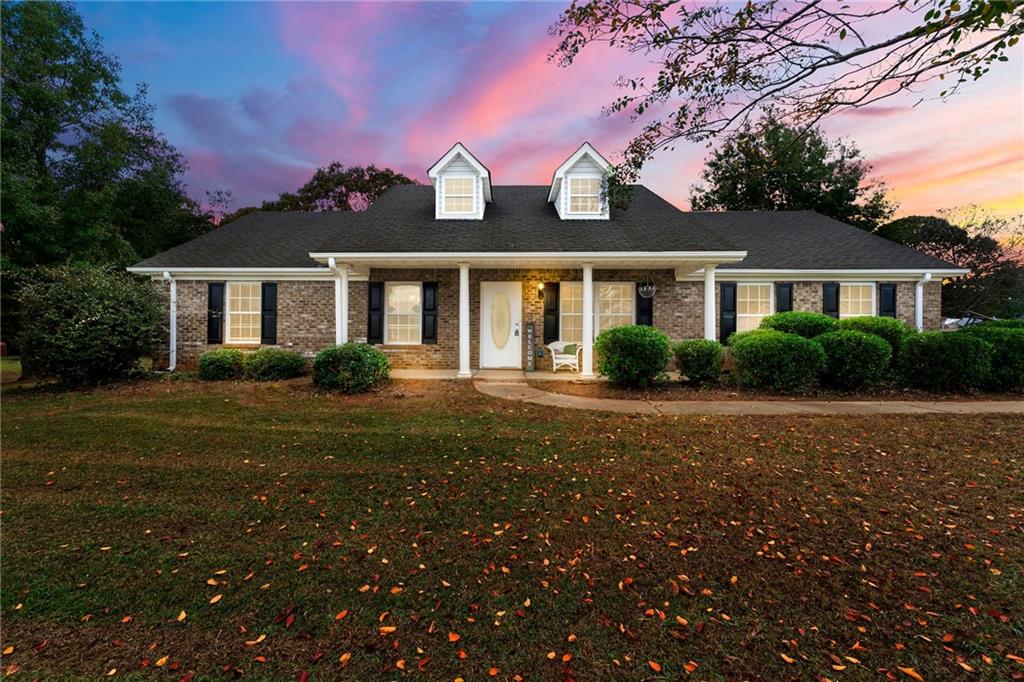
 MLS# 411320441
MLS# 411320441 