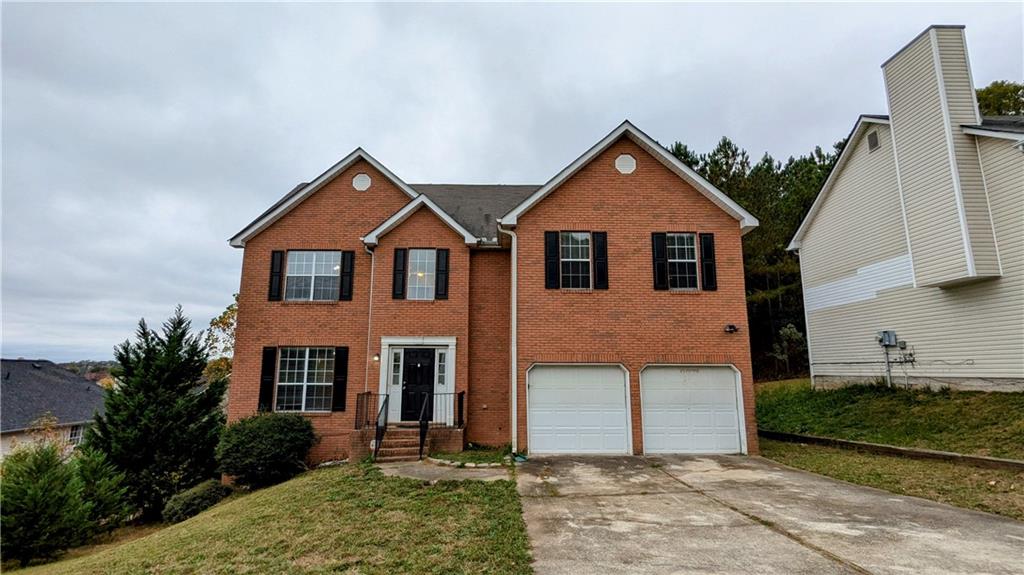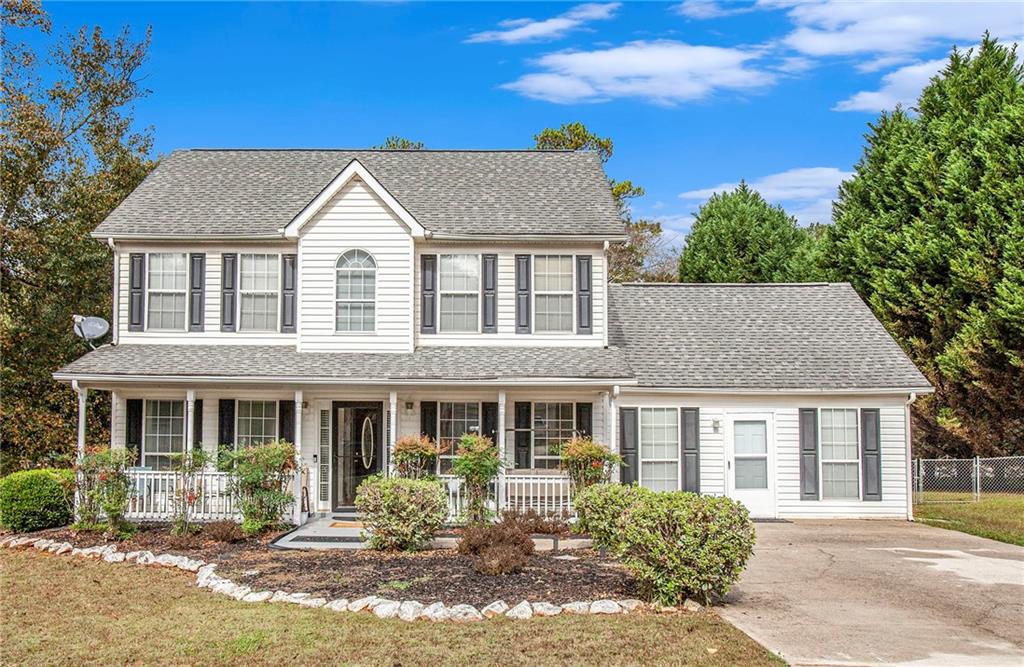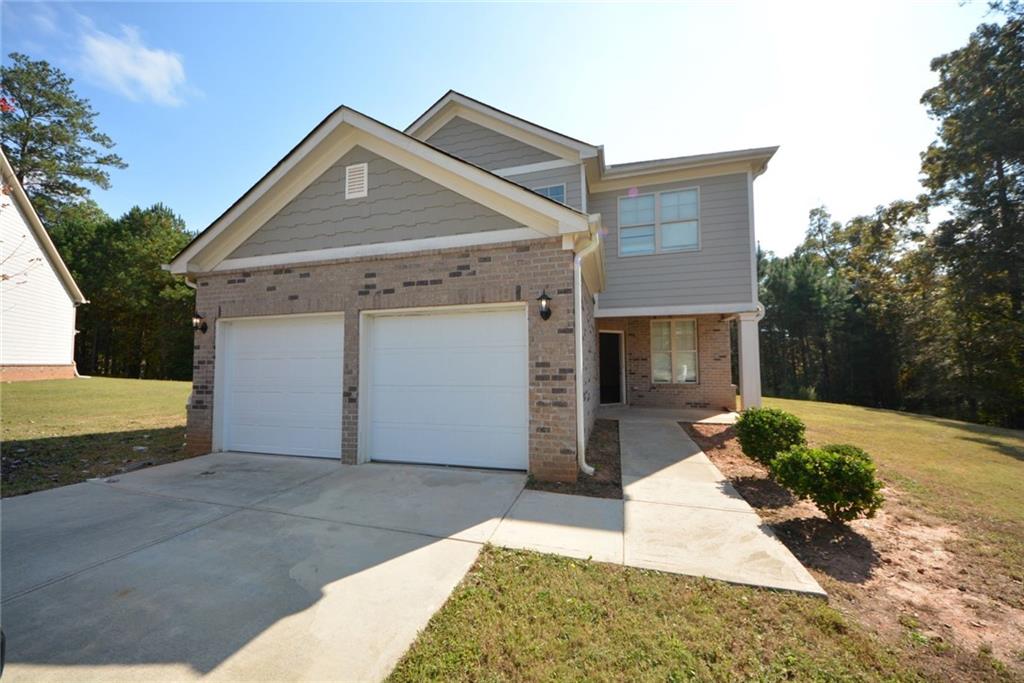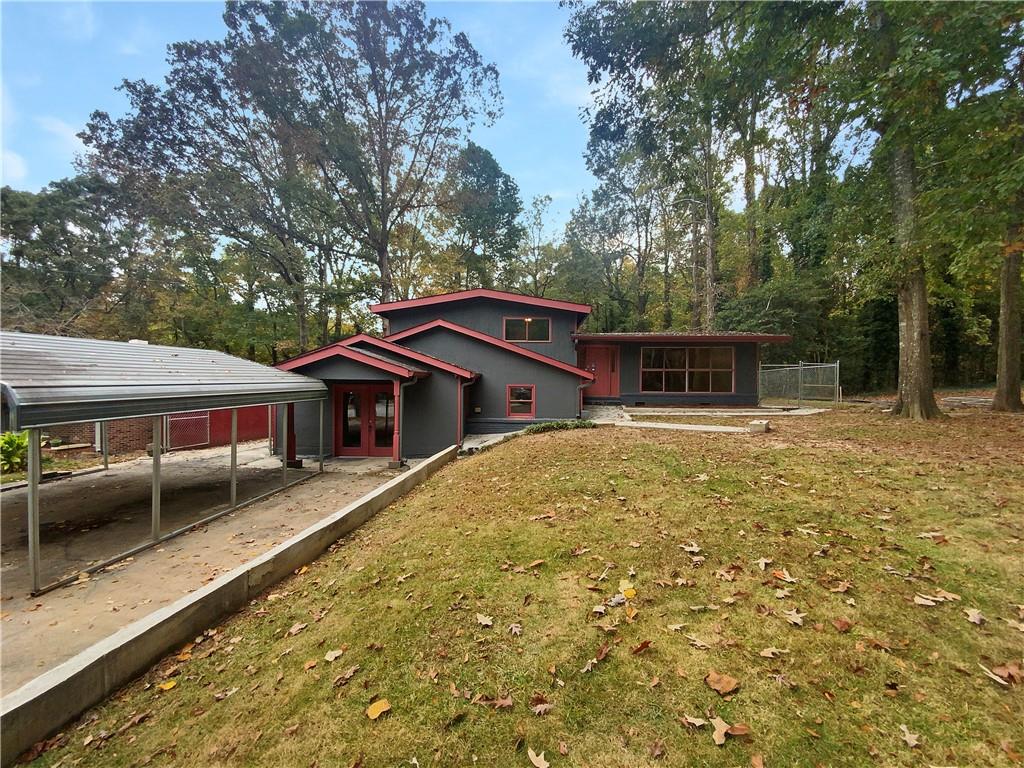Viewing Listing MLS# 411260061
Ellenwood, GA 30294
- 3Beds
- 2Full Baths
- N/AHalf Baths
- N/A SqFt
- 1996Year Built
- 1.00Acres
- MLS# 411260061
- Residential
- Single Family Residence
- Active
- Approx Time on Market4 days
- AreaN/A
- CountyHenry - GA
- Subdivision Na
Overview
This great private ranch style home sits on 1 acre lot with a fneced rear and back yard! Privacy at it's best! This ranch includes separate family room with a fireplace, dining area, 3 bedrooms, 2 full baths, large master bedroom with it's own private bathroom, hardwood floors throughout, renovated kitchen with stainless steel appliances, 2 car garage, fresh paint inside and patio on a private lot.
Association Fees / Info
Hoa: No
Community Features: None
Bathroom Info
Main Bathroom Level: 2
Total Baths: 2.00
Fullbaths: 2
Room Bedroom Features: Master on Main
Bedroom Info
Beds: 3
Building Info
Habitable Residence: No
Business Info
Equipment: None
Exterior Features
Fence: Fenced
Patio and Porch: Deck
Exterior Features: Private Entrance, Private Yard
Road Surface Type: Other
Pool Private: No
County: Henry - GA
Acres: 1.00
Pool Desc: None
Fees / Restrictions
Financial
Original Price: $289,900
Owner Financing: No
Garage / Parking
Parking Features: Garage Door Opener, Garage, Level Driveway, Garage Faces Front
Green / Env Info
Green Energy Generation: None
Handicap
Accessibility Features: None
Interior Features
Security Ftr: None
Fireplace Features: Gas Starter
Levels: One
Appliances: Dishwasher, Refrigerator, Gas Range, Gas Oven, Microwave, Range Hood
Laundry Features: Laundry Room, Main Level
Interior Features: High Ceilings 9 ft Main
Flooring: Hardwood
Spa Features: None
Lot Info
Lot Size Source: Public Records
Lot Features: Wooded
Lot Size: x
Misc
Property Attached: No
Home Warranty: No
Open House
Other
Other Structures: None
Property Info
Construction Materials: Other
Year Built: 1,996
Property Condition: Resale
Roof: Composition
Property Type: Residential Detached
Style: Ranch
Rental Info
Land Lease: No
Room Info
Kitchen Features: Cabinets White, Stone Counters
Room Master Bathroom Features: Tub/Shower Combo
Room Dining Room Features: Dining L
Special Features
Green Features: None
Special Listing Conditions: None
Special Circumstances: None
Sqft Info
Building Area Total: 1210
Building Area Source: Public Records
Tax Info
Tax Amount Annual: 3836
Tax Year: 2,023
Tax Parcel Letter: 024-02015024
Unit Info
Utilities / Hvac
Cool System: Ceiling Fan(s), Central Air
Electric: None
Heating: Central
Utilities: Cable Available, Electricity Available, Sewer Available, Phone Available, Water Available
Sewer: Public Sewer
Waterfront / Water
Water Body Name: None
Water Source: Public
Waterfront Features: None
Directions
Take GA 120W, Take I75 S ; Take I85S to take exit 247 for I-20 E then take exit 65 for GA-155 Candler Rd, R onto Panthersville Rd, L onto Boulderorst Rd, L onto Linecrest Rd, R onto Fairview Rd, L onto Bond Dr house will be RListing Provided courtesy of Atlanta Communities
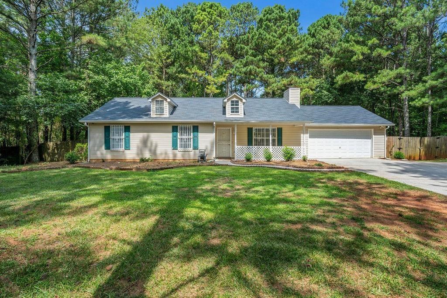
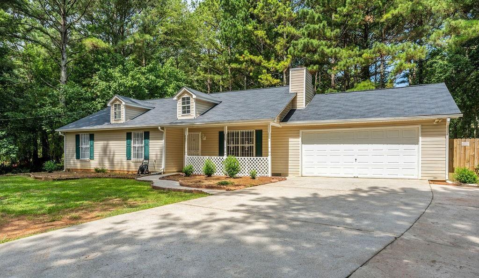
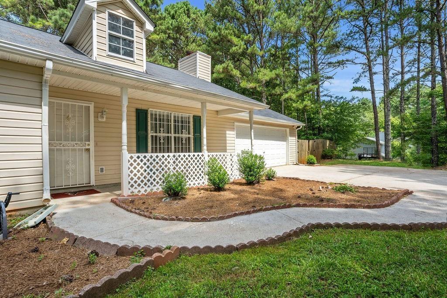
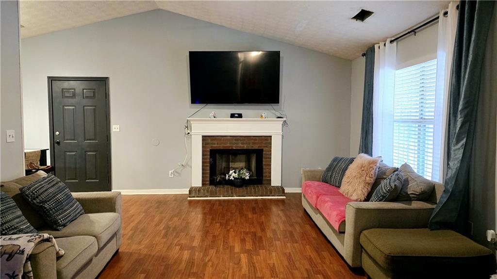
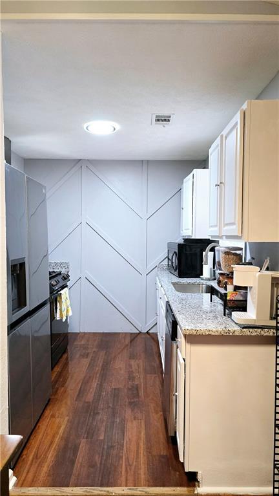
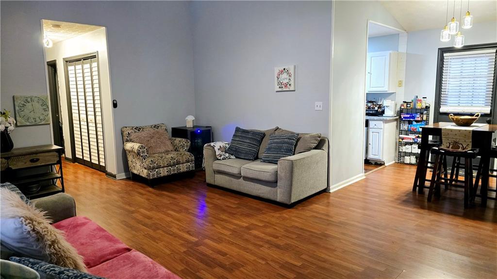
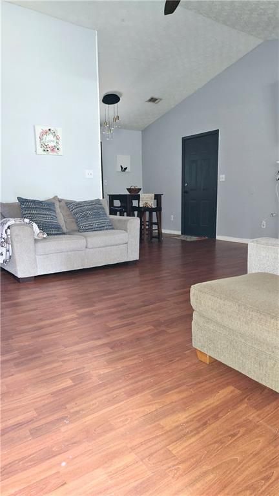
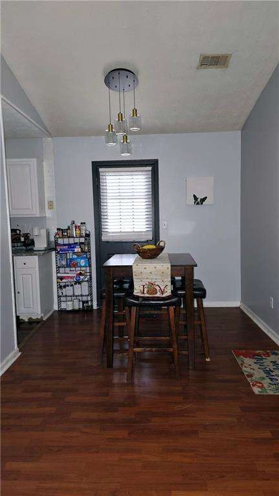
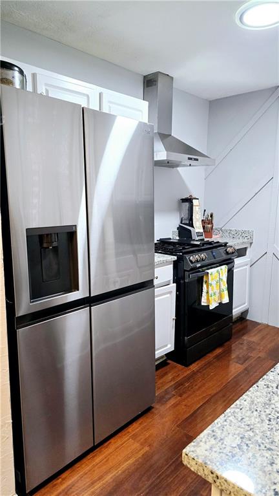
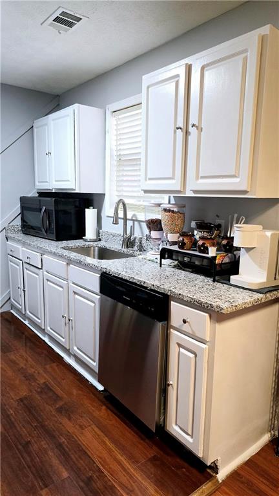
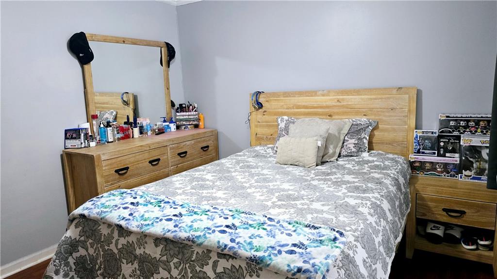
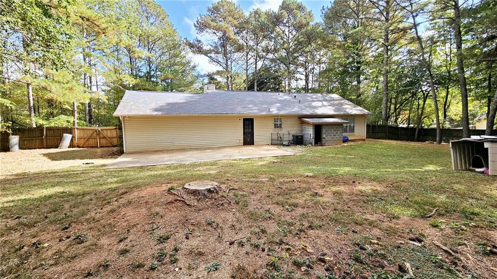
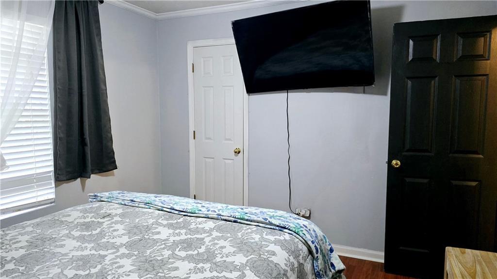
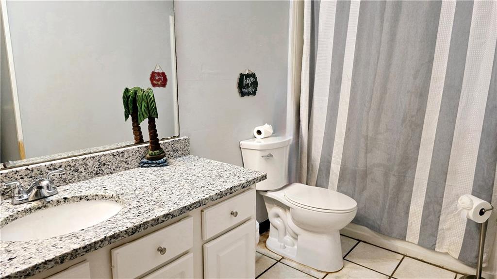
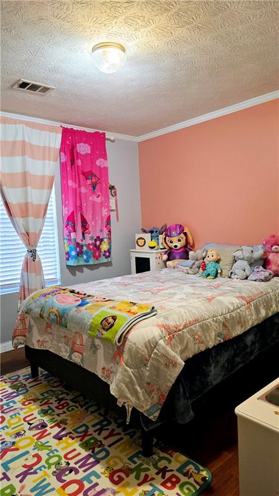
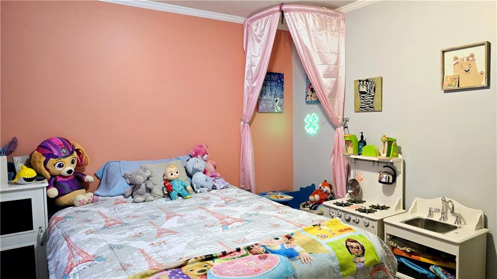
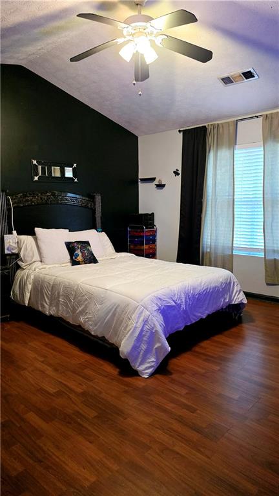
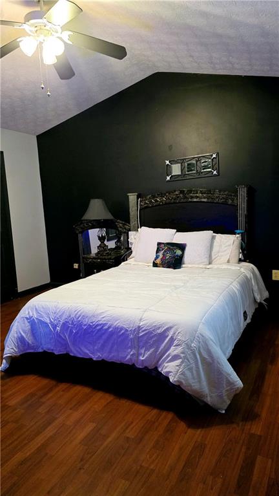
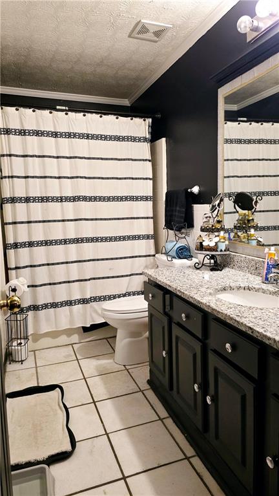
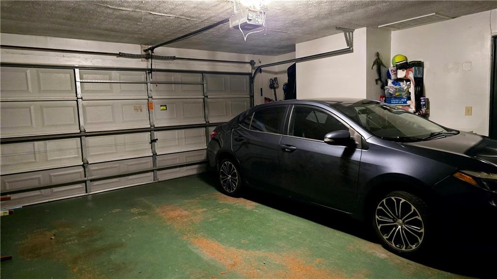
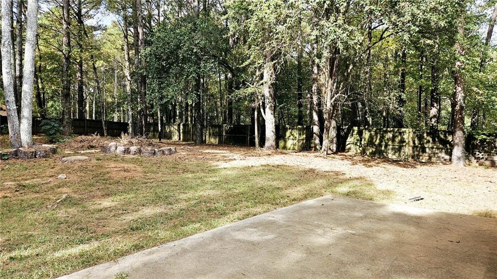
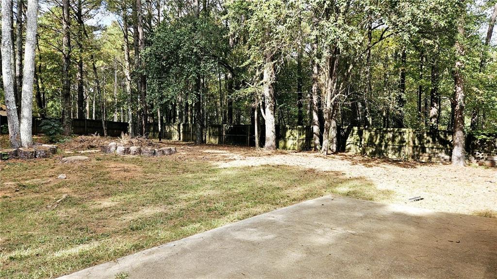
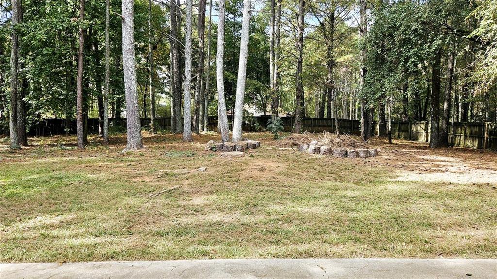
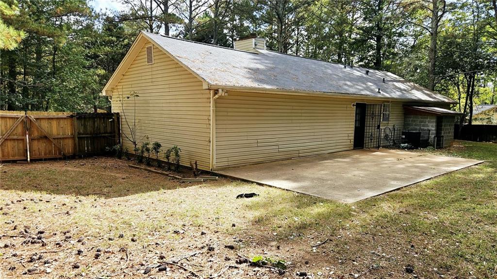
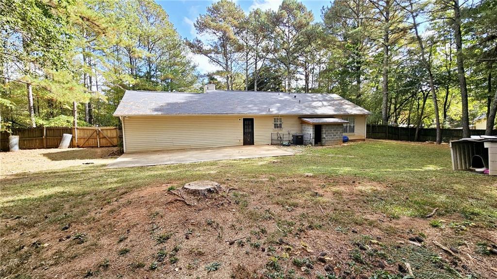
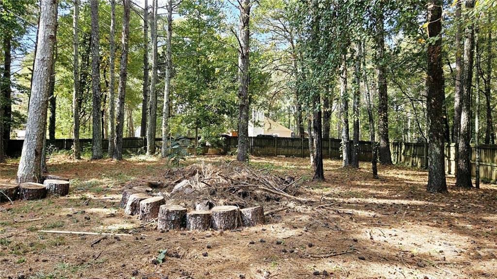
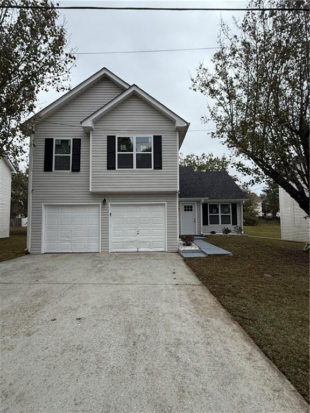
 MLS# 411606317
MLS# 411606317 