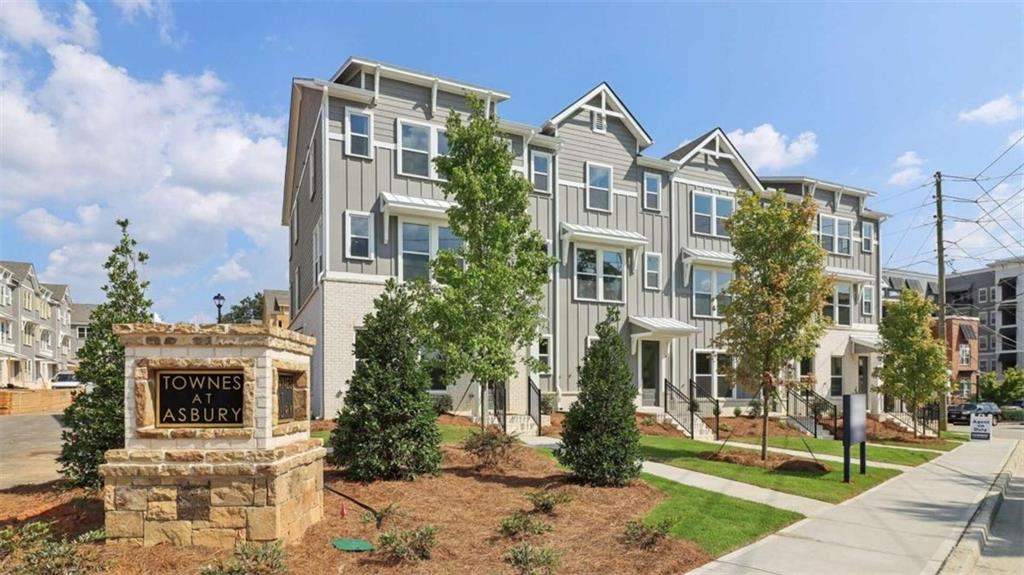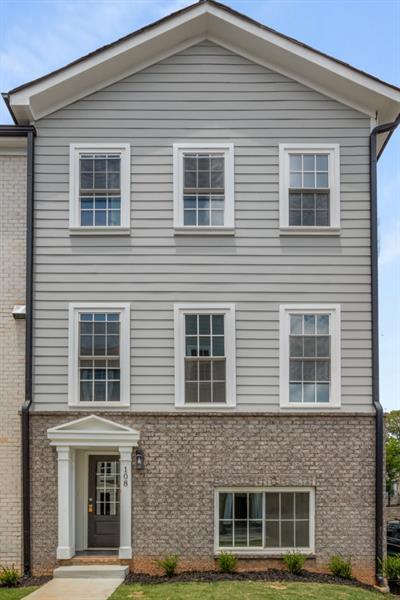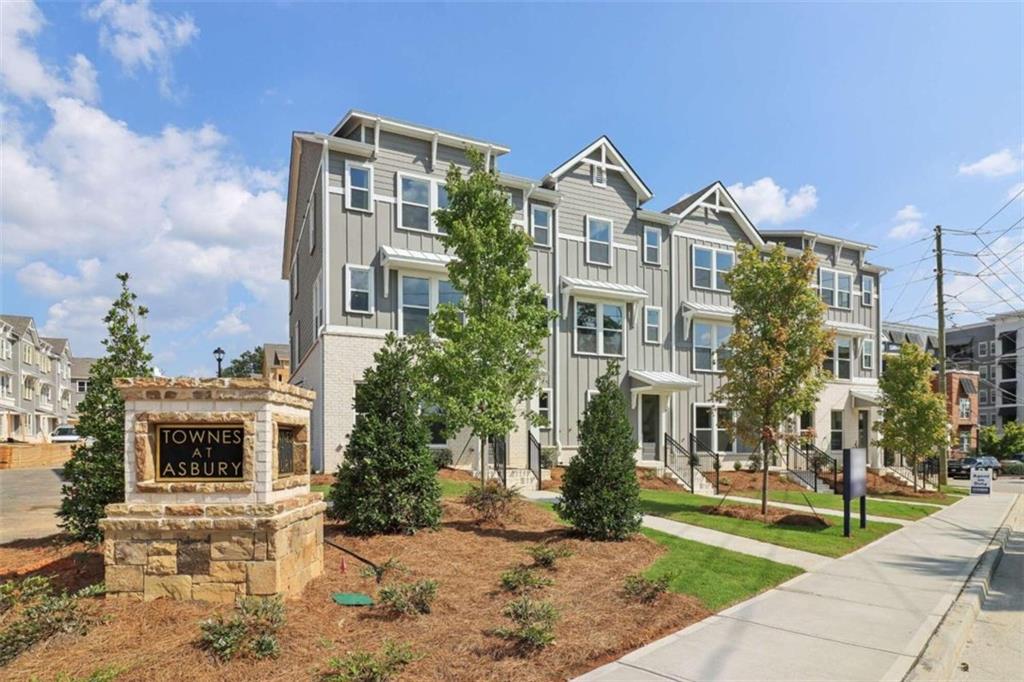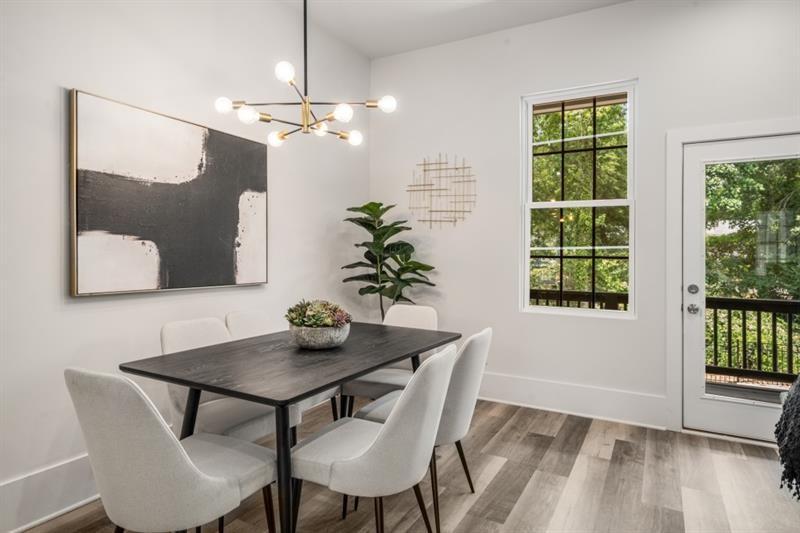Viewing Listing MLS# 411252461
Hapeville, GA 30354
- 3Beds
- 2Full Baths
- 1Half Baths
- N/A SqFt
- 2023Year Built
- 0.01Acres
- MLS# 411252461
- Residential
- Townhouse
- Active
- Approx Time on Market2 days
- AreaN/A
- CountyFulton - GA
- Subdivision Serenity
Overview
Call now to schedule your exclusive showing and to learn more about our limited time ""Interest Rate Roll-Back or Closing Cost"" Special incentives going on now. See agent for more details. Introducing the Serenity Townhomes in the vibrant and artistic community of Hapeville, Georgia! Stylish luxury townhomes nestled in a neighborhood brimming with local eateries, bars, art, and murals. With a prime location close to downtown Atlanta, these townhomes provide the perfect blend of convenience, comfort, and community. Step inside this exterior home and experience the beauty of open concept living with an abundance of natural light from the extra windows. The main living space seamlessly combines a gracious dining room, a cozy living room, Imagine gathering around the kitchen's oversized island or cozying up by the optional fireplace on chilly evenings. Upstairs, you'll discover a haven of comfort and relaxation. The open concept kitchen features a classic white cabinetry on the perimeter, a modern gray on the center island, and a gorgeous marble inspired backsplash. The generous owner's suite is designed for indulgence, boasting double vanities in the master bath that includes a walk-in shower and a linen closet. The oversized owner's walk-in closet ensures you have all the space you need for your wardrobe. Additionally, two more spacious guest rooms each come with their own walk-in closet. Guest bath offers curated tiled shower/tub combo. No more lugging laundry up and down stairs - the included upstairs laundry room makes chores a breeze. Don't forget the outdoor space off the livingroom or the the expansive balcony off the owners-suite. Immerse yourself in the serenity of these townhomes in artsy Hapeville, where luxury, convenience, and artistic flair come together to create a truly exceptional living experience. Don't miss out on the opportunity to call Serenity Townhomes your new home!
Association Fees / Info
Hoa: Yes
Hoa Fees Frequency: Monthly
Hoa Fees: 200
Community Features: None
Association Fee Includes: Trash, Water
Bathroom Info
Halfbaths: 1
Total Baths: 3.00
Fullbaths: 2
Room Bedroom Features: Oversized Master
Bedroom Info
Beds: 3
Building Info
Habitable Residence: No
Business Info
Equipment: None
Exterior Features
Fence: None
Patio and Porch: Patio
Exterior Features: Courtyard, Rain Gutters
Road Surface Type: Asphalt
Pool Private: No
County: Fulton - GA
Acres: 0.01
Pool Desc: None
Fees / Restrictions
Financial
Original Price: $499,325
Owner Financing: No
Garage / Parking
Parking Features: Attached, Driveway, Garage, Garage Door Opener, Garage Faces Rear, Kitchen Level, Level Driveway
Green / Env Info
Green Energy Generation: None
Handicap
Accessibility Features: None
Interior Features
Security Ftr: Carbon Monoxide Detector(s), Smoke Detector(s)
Fireplace Features: None
Levels: Two
Appliances: Dishwasher, Disposal, Gas Oven, Gas Range, Gas Water Heater
Laundry Features: Laundry Room, Upper Level
Interior Features: Disappearing Attic Stairs, High Ceilings 9 ft Upper, High Ceilings 10 ft Main, Walk-In Closet(s)
Flooring: Carpet, Hardwood
Spa Features: None
Lot Info
Lot Size Source: Builder
Lot Features: Back Yard
Misc
Property Attached: Yes
Home Warranty: No
Open House
Other
Other Structures: None
Property Info
Construction Materials: Brick 4 Sides
Year Built: 2,023
Property Condition: Under Construction
Roof: Composition
Property Type: Residential Attached
Style: Craftsman, Traditional
Rental Info
Land Lease: No
Room Info
Kitchen Features: Breakfast Bar, Cabinets White, Eat-in Kitchen, Kitchen Island, Pantry, Solid Surface Counters, View to Family Room
Room Master Bathroom Features: Double Vanity,Shower Only
Room Dining Room Features: None
Special Features
Green Features: None
Special Listing Conditions: None
Special Circumstances: None
Sqft Info
Building Area Total: 1961
Building Area Source: Builder
Tax Info
Tax Year: 2,023
Tax Parcel Letter: 14-0127-0002-042-9
Unit Info
Unit: 8
Num Units In Community: 25
Utilities / Hvac
Cool System: Ceiling Fan(s), Central Air
Electric: 110 Volts
Heating: Forced Air, Natural Gas
Utilities: Cable Available, Electricity Available, Natural Gas Available, Phone Available, Sewer Available, Underground Utilities, Water Available
Sewer: Public Sewer
Waterfront / Water
Water Body Name: None
Water Source: Public
Waterfront Features: None
Directions
From 85 South take 3xit 75 for Sylvan Road toward Central Ave/Hapeville. Turn left on Sylvan Road. Continue straight onto Colville Ave then turn right on Willingham Drive. Destination will be on right.Listing Provided courtesy of Ansley Real Estate | Christie's International Real Estate
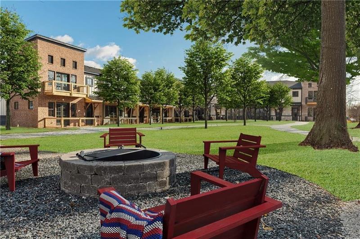
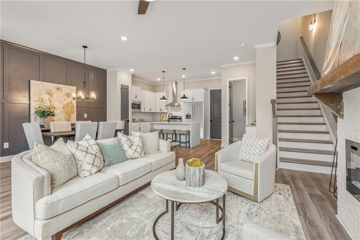
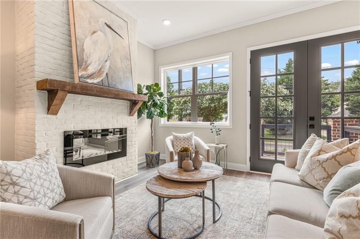
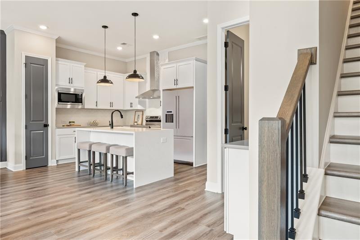
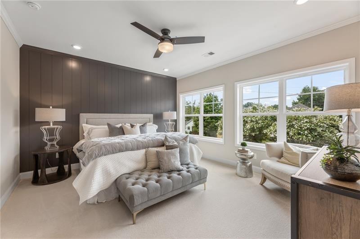
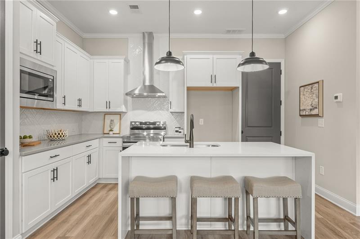
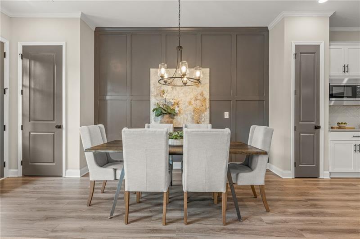
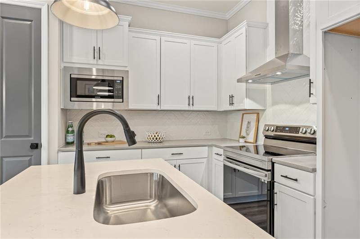
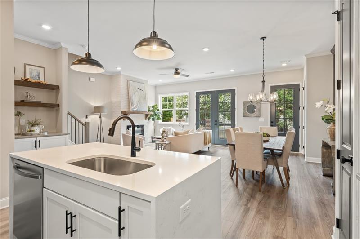
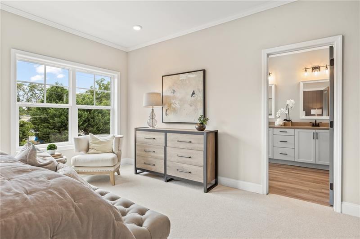
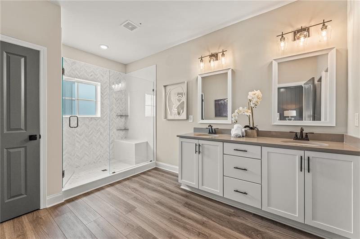
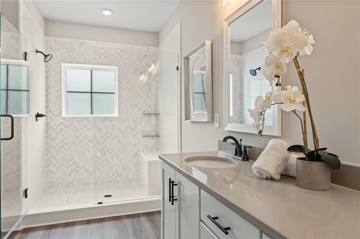
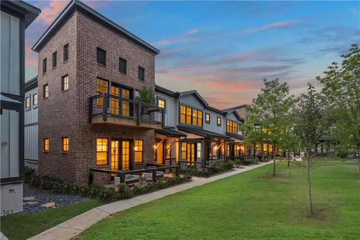
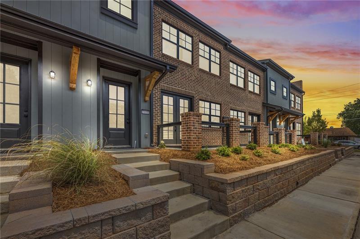
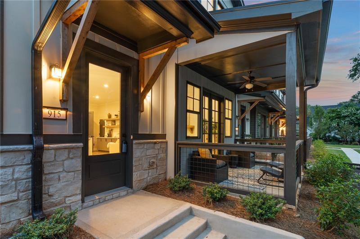
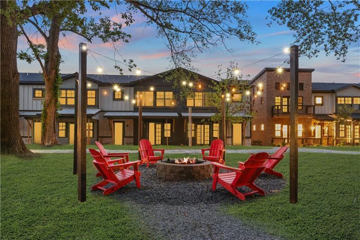
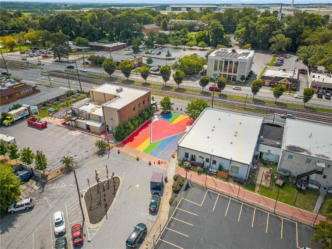
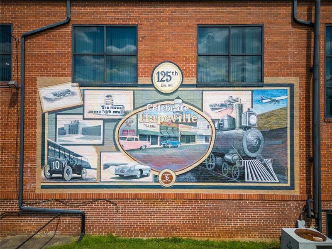
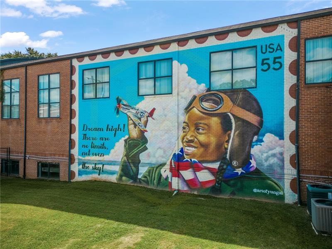
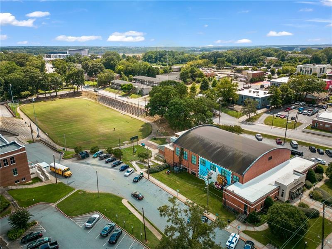
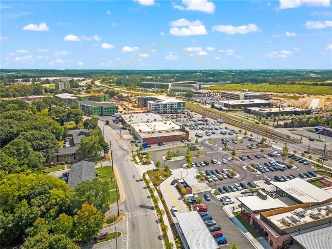
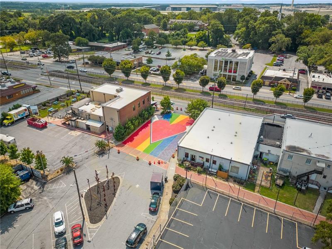
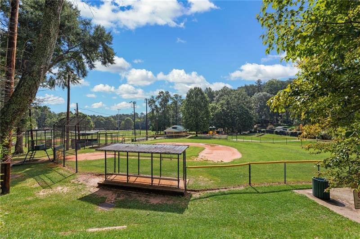
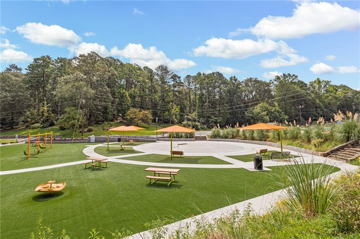
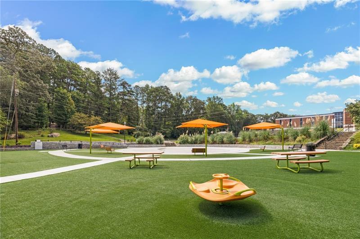
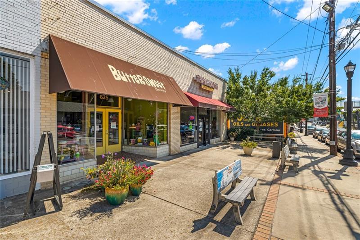
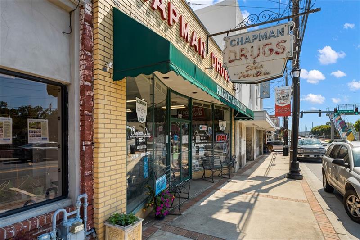
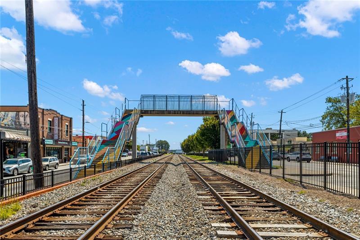
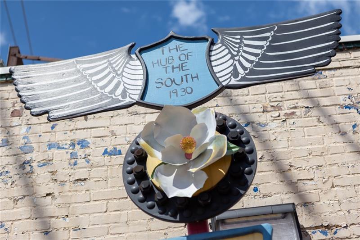
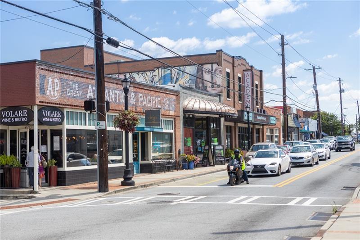
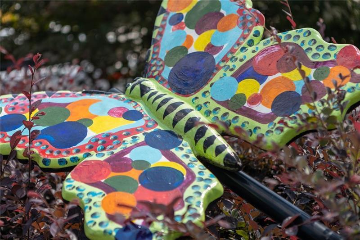
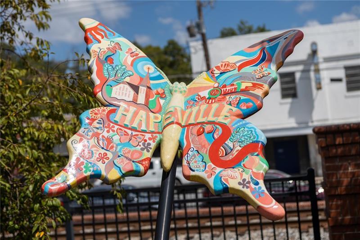
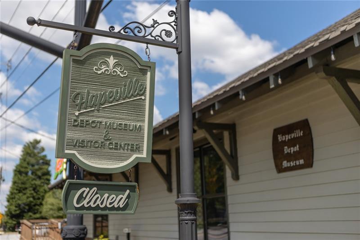
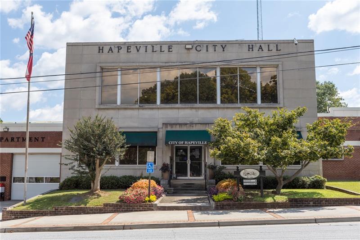
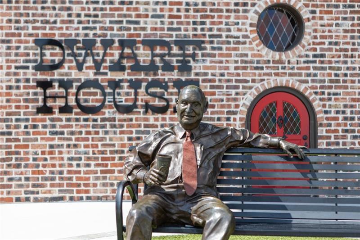
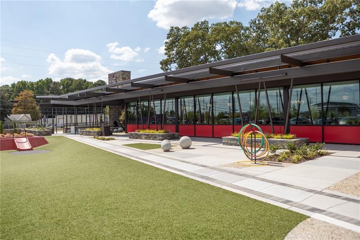
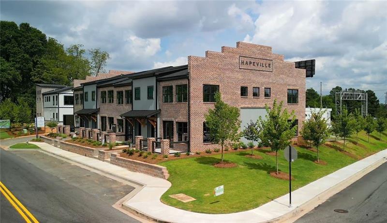
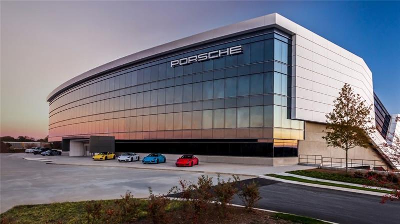
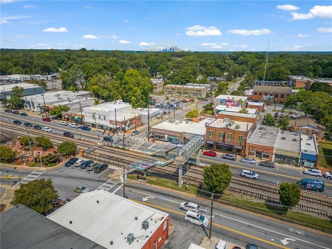
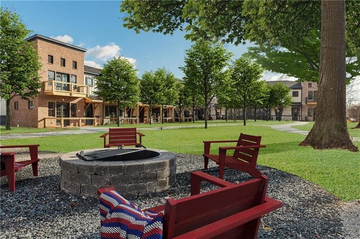
 MLS# 411252195
MLS# 411252195 