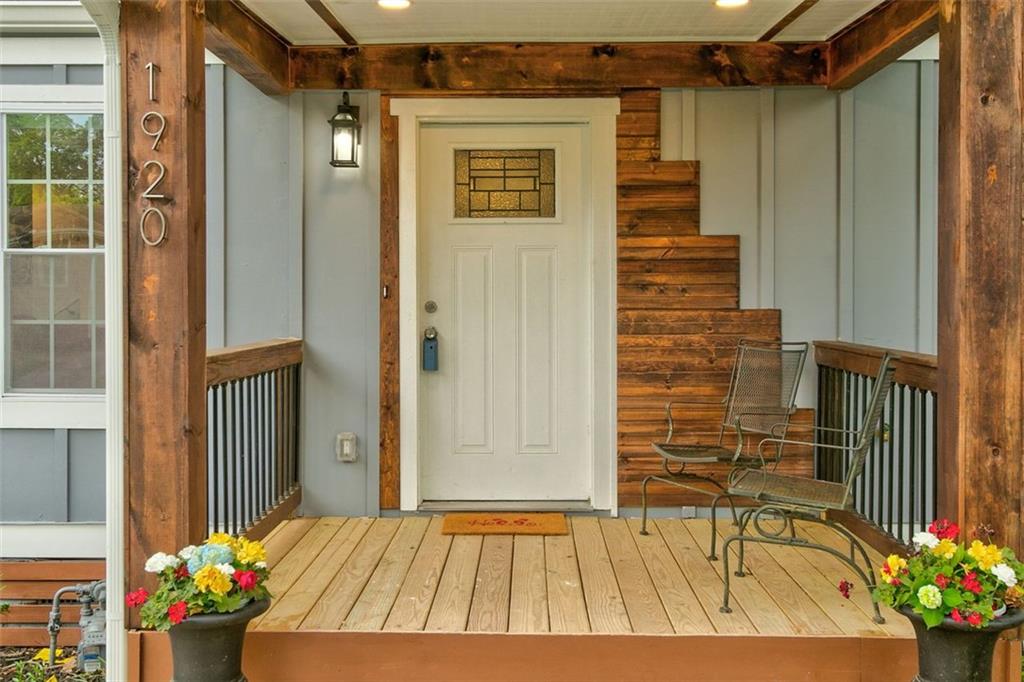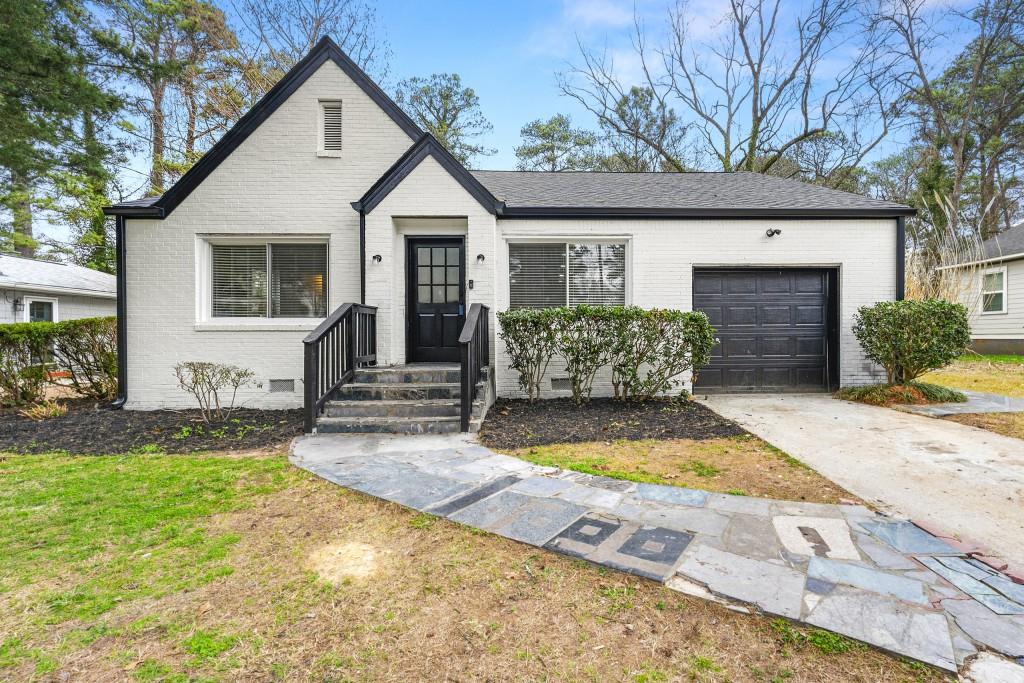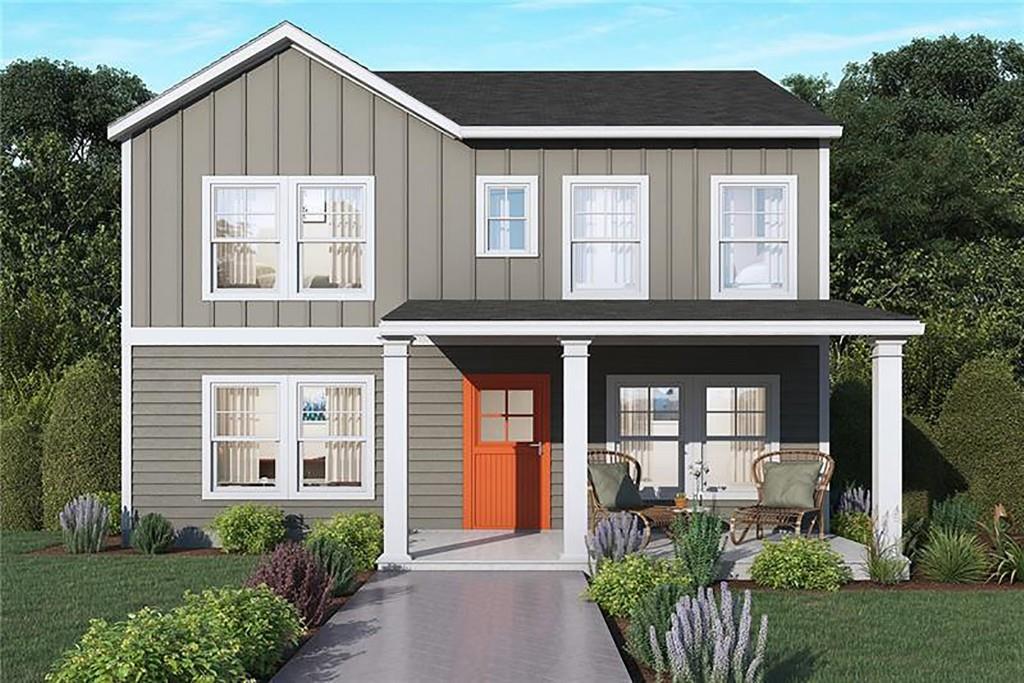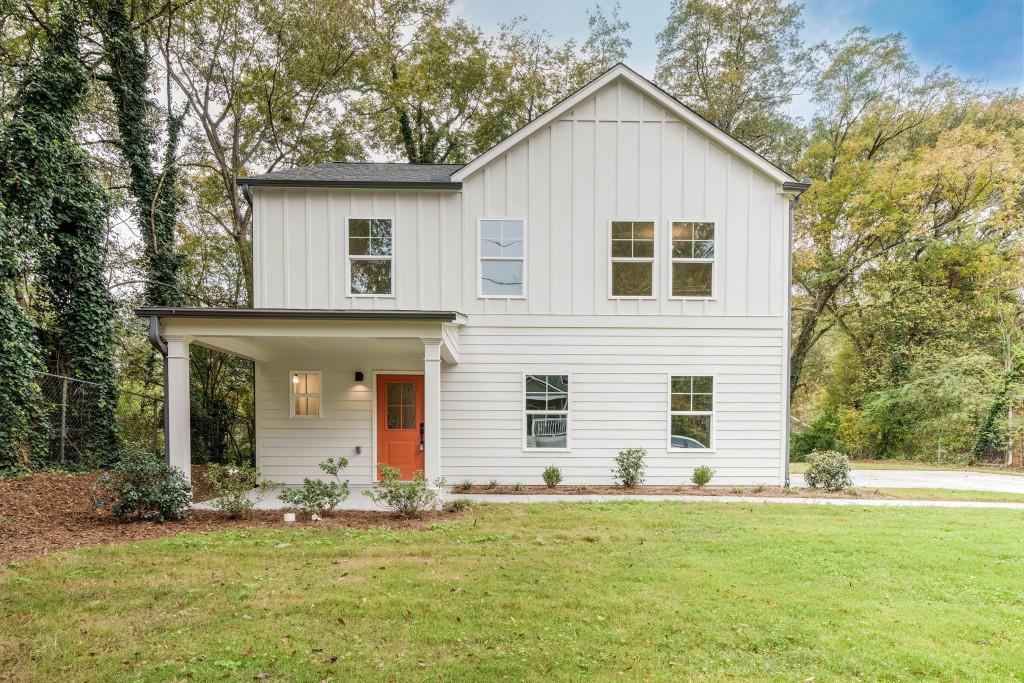Viewing Listing MLS# 411243006
Atlanta, GA 30310
- 3Beds
- 2Full Baths
- 1Half Baths
- N/A SqFt
- 1940Year Built
- 0.25Acres
- MLS# 411243006
- Residential
- Single Family Residence
- Active
- Approx Time on Market1 day
- AreaN/A
- CountyFulton - GA
- Subdivision Westview
Overview
Charming and thoughtfully updated 3-bedroom, 2-bathroom and a half bungalow blending historic charm with modern amenities, located in a quiet community near downtown Cascade. This home features a spacious main-level master bedroom with a private en-suite bath. The kitchen boasts contemporary cabinetry, sleek countertops, and stainless-steel appliances. Enjoy the brand-new covered back deck overlooking a large fenced-in backyard, perfect for entertaining or creating your dream outdoor space. Prime location with no HOA fees, just minutes from the Atlanta Beltline, Mercedes-Benz Stadium, and State Farm Arena. Conveniently located 15 minutes from Midtown, near Hartsfield-Jackson Airport, and less than a mile from a MARTA train station. Walking distance to shopping, grocery stores, and easy highway access with back routes to avoid traffic. This home offers a perfect blend of modern living and historic appeal. Dont miss outschedule a showing today!
Association Fees / Info
Hoa: No
Community Features: Near Public Transport, Near Schools, Near Shopping, Near Trails/Greenway, Park, Restaurant, Sidewalks
Bathroom Info
Main Bathroom Level: 2
Halfbaths: 1
Total Baths: 3.00
Fullbaths: 2
Room Bedroom Features: Master on Main
Bedroom Info
Beds: 3
Building Info
Habitable Residence: No
Business Info
Equipment: None
Exterior Features
Fence: Back Yard, Fenced, Privacy
Patio and Porch: Covered, Deck, Front Porch, Screened
Exterior Features: Private Yard, Rear Stairs
Road Surface Type: Paved
Pool Private: No
County: Fulton - GA
Acres: 0.25
Pool Desc: None
Fees / Restrictions
Financial
Original Price: $399,000
Owner Financing: No
Garage / Parking
Parking Features: Driveway, Parking Pad
Green / Env Info
Green Energy Generation: None
Handicap
Accessibility Features: None
Interior Features
Security Ftr: None
Fireplace Features: Living Room
Levels: One
Appliances: Dishwasher, Electric Cooktop, Electric Oven, Electric Water Heater
Laundry Features: Main Level
Interior Features: Coffered Ceiling(s), Crown Molding, Permanent Attic Stairs, Wet Bar
Flooring: Hardwood
Spa Features: None
Lot Info
Lot Size Source: Public Records
Lot Features: Back Yard, Front Yard, Level
Lot Size: x
Misc
Property Attached: No
Home Warranty: No
Open House
Other
Other Structures: None
Property Info
Construction Materials: Cement Siding, Shingle Siding
Year Built: 1,940
Property Condition: Resale
Roof: Composition
Property Type: Residential Detached
Style: Ranch, Traditional
Rental Info
Land Lease: No
Room Info
Kitchen Features: Cabinets White, Eat-in Kitchen, Kitchen Island, Stone Counters
Room Master Bathroom Features: Double Vanity,Shower Only
Room Dining Room Features: Open Concept,Separate Dining Room
Special Features
Green Features: Appliances, HVAC, Thermostat, Water Heater, Windows
Special Listing Conditions: None
Special Circumstances: None
Sqft Info
Building Area Total: 1406
Building Area Source: Public Records
Tax Info
Tax Amount Annual: 2435
Tax Year: 2,023
Tax Parcel Letter: 14-0150-0008-061-3
Unit Info
Utilities / Hvac
Cool System: Central Air
Electric: 220 Volts
Heating: Central
Utilities: Cable Available, Electricity Available, Phone Available, Sewer Available, Water Available
Sewer: Public Sewer
Waterfront / Water
Water Body Name: None
Water Source: Public
Waterfront Features: None
Schools
Elem: Tuskegee Airman Global Academy
Middle: Herman J. Russell West End Academy
High: Booker T. Washington
Directions
Via I-20 W; Take exit 54 for Langhorn St; Turn left onto Langhorn St SW; Use the right 2 lanes to turn right toward Ralph David Abernathy Blvd; Use any lane to turn right onto Ralph David Abernathy Blvd; Continue straight onto Cascade Ave SW; Turn right onto Beecher St SW; Turn right onto Alvarado Terrace SW; Destination will be on the left.Listing Provided courtesy of Century 21 Connect Realty
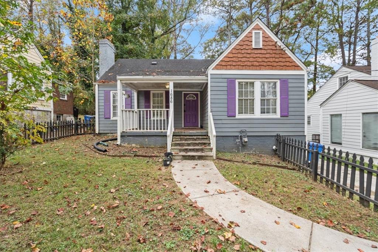
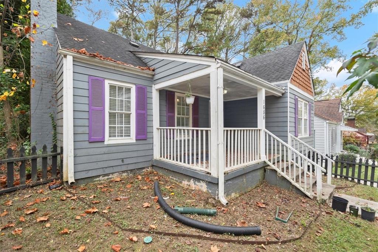
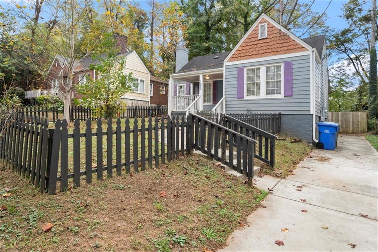
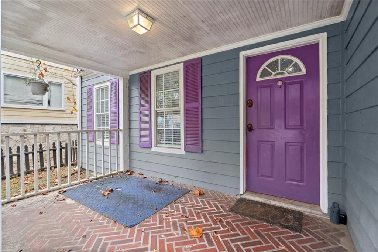
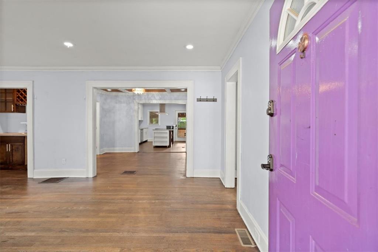
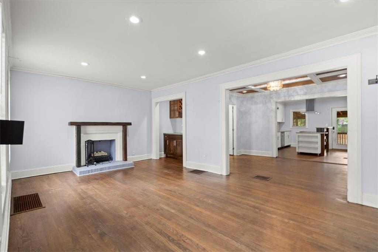
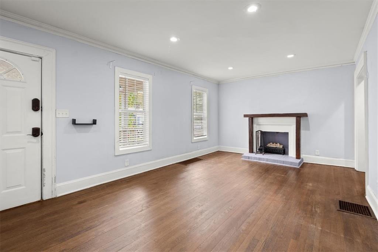
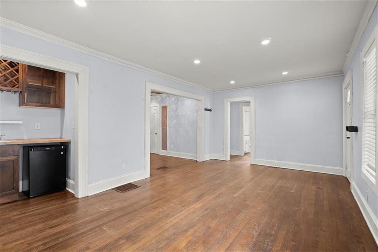
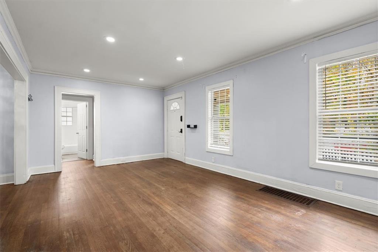
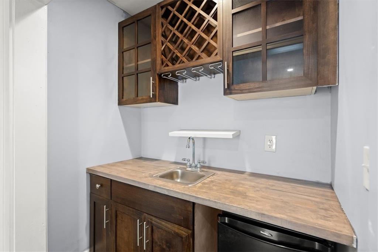
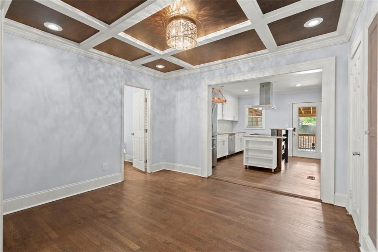
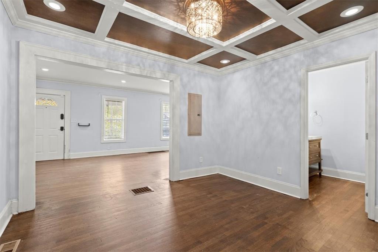
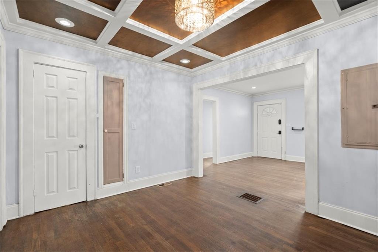
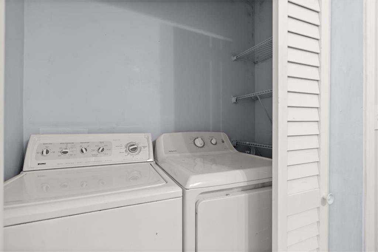
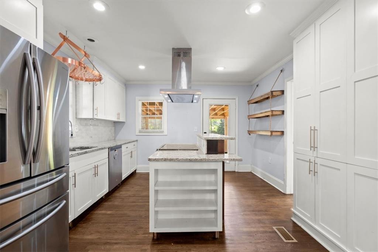
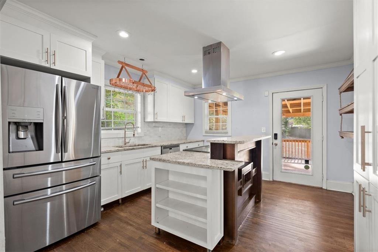
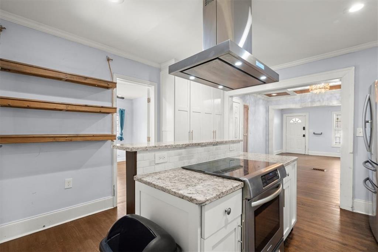
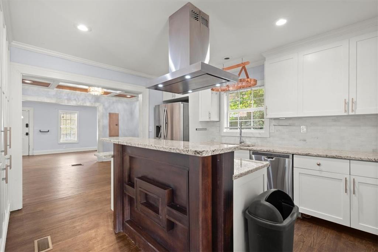
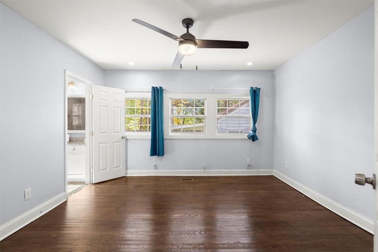
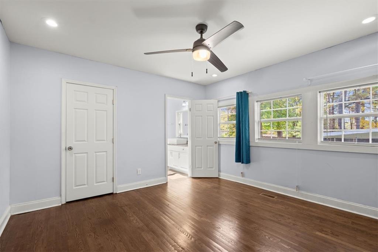
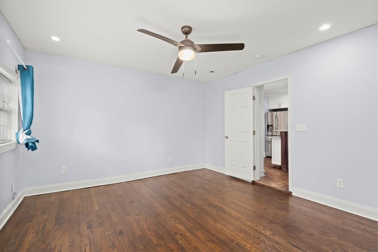
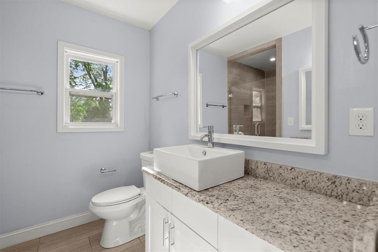
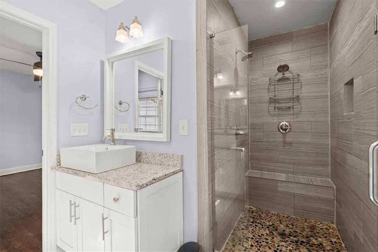
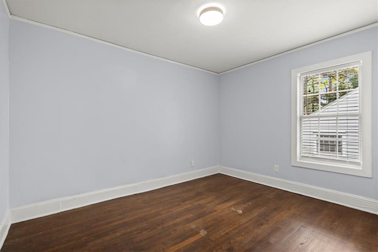
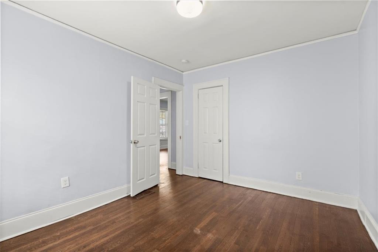
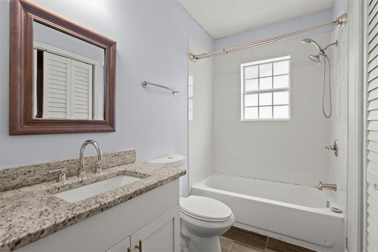
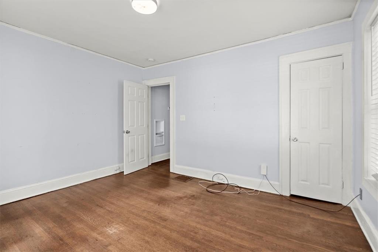
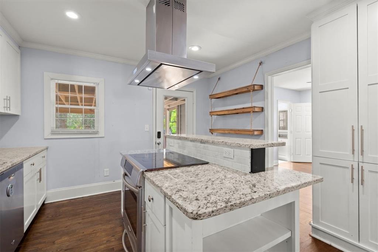
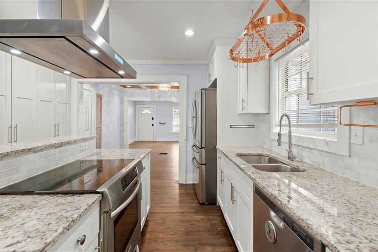
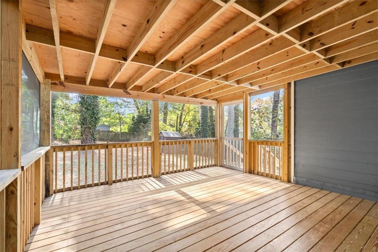
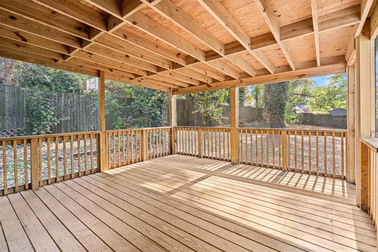
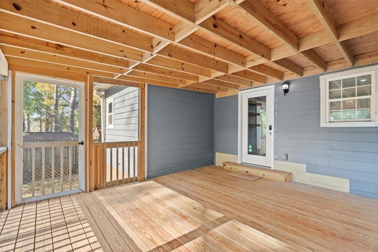
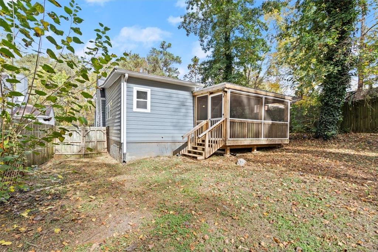
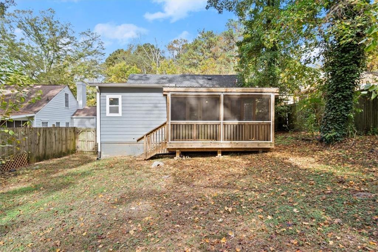
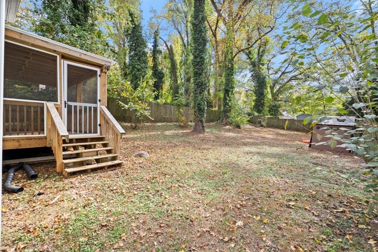
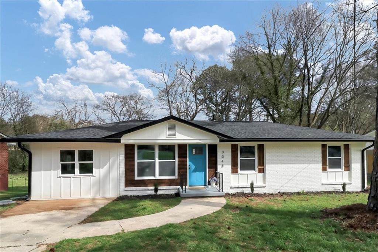
 MLS# 7352884
MLS# 7352884 