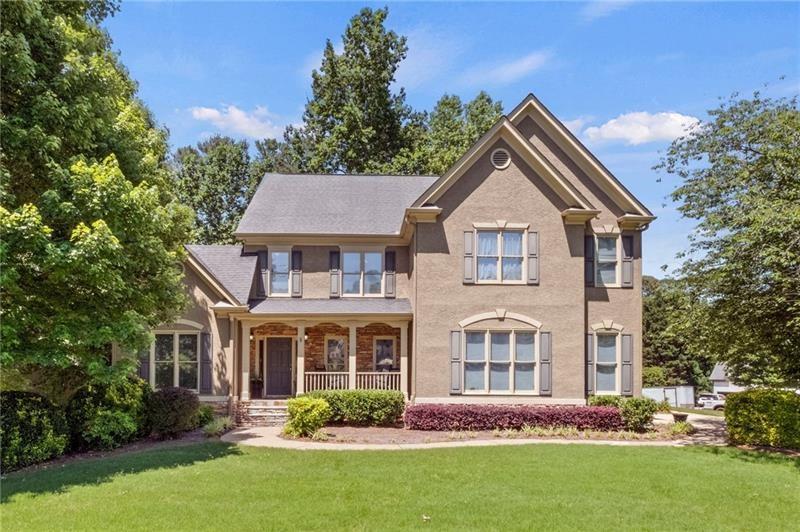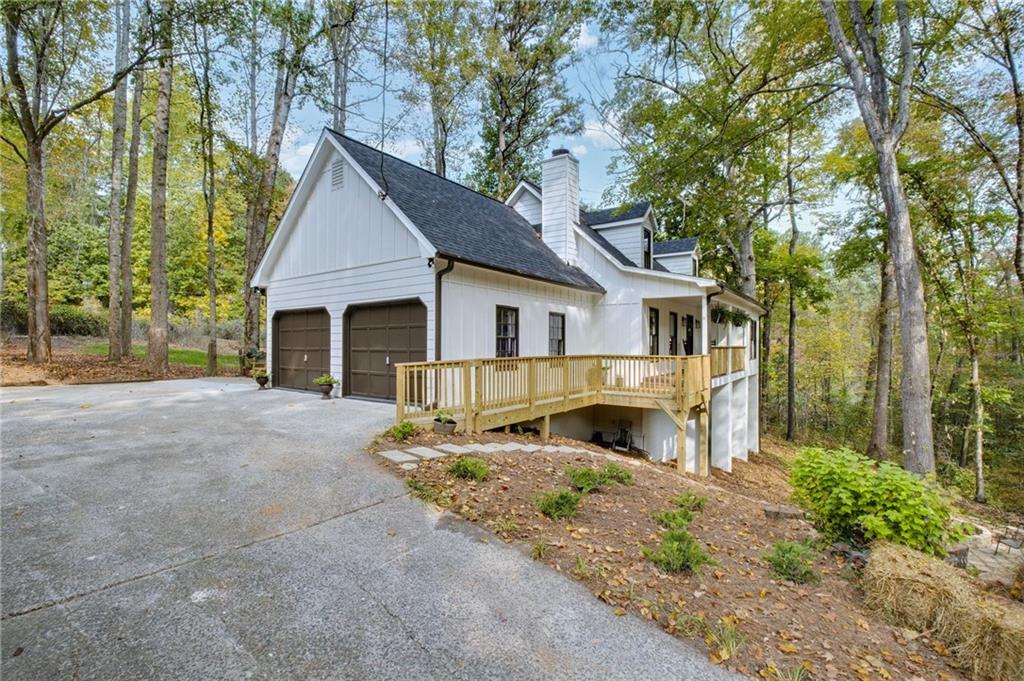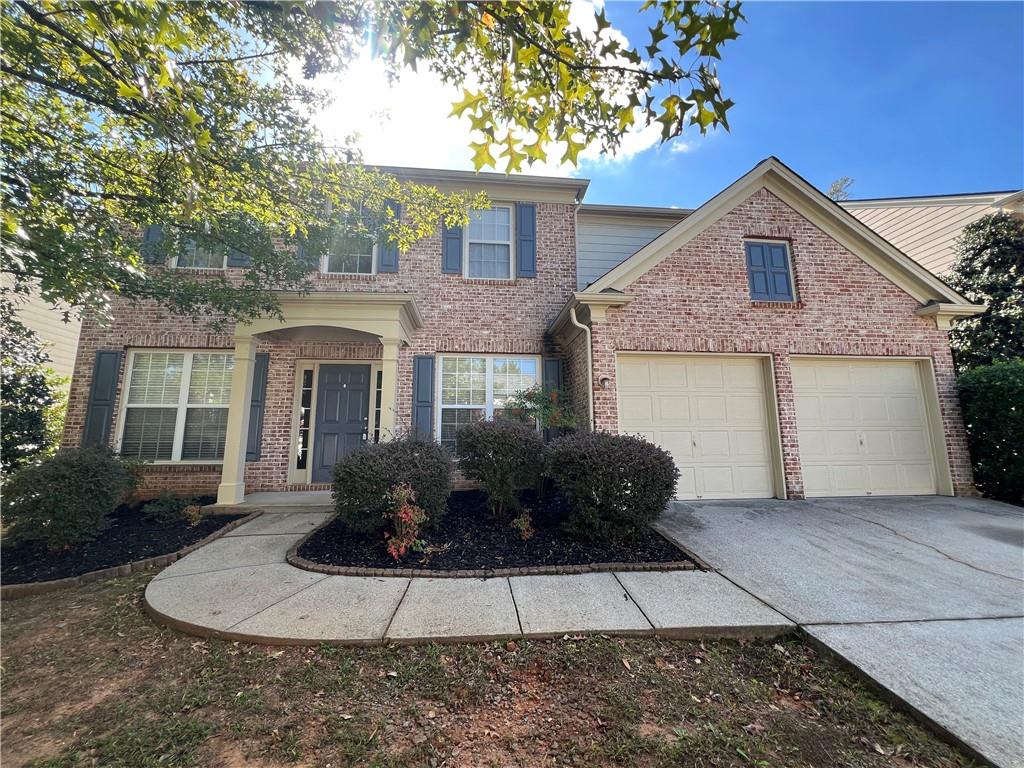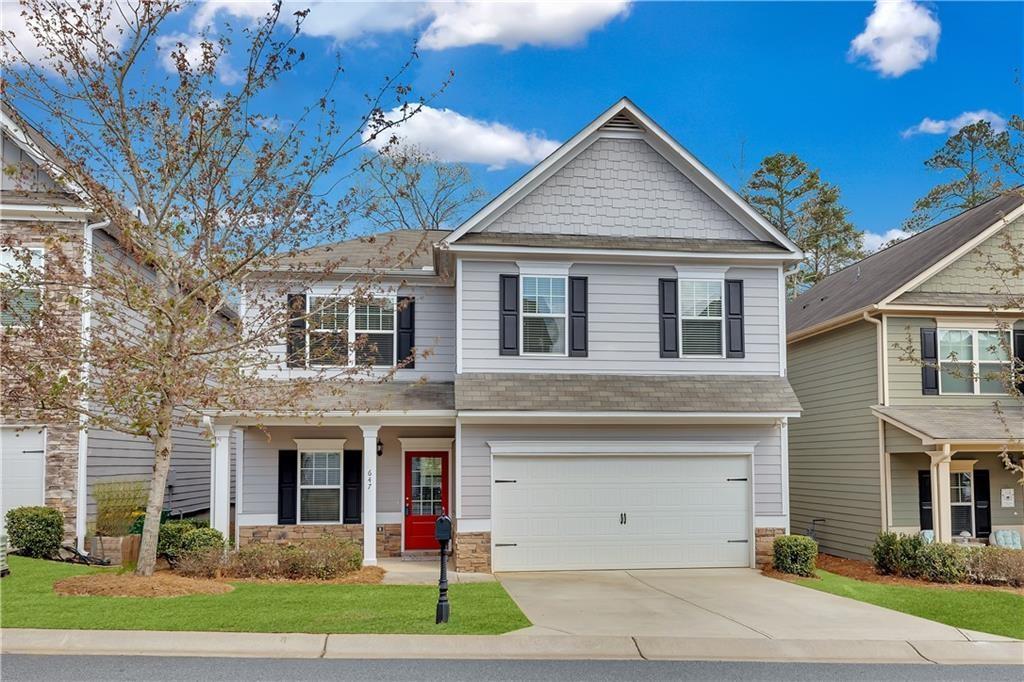Viewing Listing MLS# 411241367
Woodstock, GA 30188
- 3Beds
- 2Full Baths
- 1Half Baths
- N/A SqFt
- 2024Year Built
- 0.09Acres
- MLS# 411241367
- Residential
- Single Family Residence
- Active
- Approx Time on Market2 days
- AreaN/A
- CountyCherokee - GA
- Subdivision Winsome Park
Overview
Welcome to Lot 5 The Ashgrove B plan. Enjoy a $10,000 incentive for closing costs or rate buy down with Builder's approved lenders. This stylish 3-bed , 2.5 Bath offers a blend of comfort and sophistication. The kitchen is the highlight, boasting sleek design and a large island ideal for both meal prep and casual dining. Thanks to the open floorplan for living and dining, entertaining guests is effortless and enjoyable! With hardwood stairs leading up to an airy Owner's Suite featuring a spacious ensuite with enlarged shower niche and HUGE walk in closet. , relaxation is guaranteed! 2 additional bedrooms , 1 full bath, and laundry room complete the upper level. This home will include blinds through out making it ready to move in! Discover the epitome of modern living at lot 5 Ashgrove, where every detail is crafted with comfort and style in mind! Great location and excellent School district. Close to shopping, dining, and entertainment, 1 mile to Dupree Park and 3 miles to Downtown Woodstock! This home is READY NOW!
Association Fees / Info
Hoa: Yes
Hoa Fees Frequency: Annually
Hoa Fees: 965
Community Features: Dog Park
Association Fee Includes: Maintenance Grounds
Bathroom Info
Halfbaths: 1
Total Baths: 3.00
Fullbaths: 2
Room Bedroom Features: Oversized Master
Bedroom Info
Beds: 3
Building Info
Habitable Residence: No
Business Info
Equipment: None
Exterior Features
Fence: Back Yard, Front Yard
Patio and Porch: Patio
Exterior Features: Private Entrance, Other
Road Surface Type: Asphalt
Pool Private: No
County: Cherokee - GA
Acres: 0.09
Pool Desc: None
Fees / Restrictions
Financial
Original Price: $502,425
Owner Financing: No
Garage / Parking
Parking Features: Attached, Driveway, Garage, Garage Door Opener, Garage Faces Front, Kitchen Level, Level Driveway
Green / Env Info
Green Energy Generation: None
Handicap
Accessibility Features: None
Interior Features
Security Ftr: Security System Owned, Smoke Detector(s)
Fireplace Features: None
Levels: Two
Appliances: Dishwasher, Disposal, ENERGY STAR Qualified Water Heater, Gas Range, Microwave
Laundry Features: Laundry Room, Upper Level
Interior Features: Crown Molding, Double Vanity, Entrance Foyer, High Ceilings 9 ft Main, High Speed Internet, Low Flow Plumbing Fixtures, Walk-In Closet(s)
Flooring: Carpet, Luxury Vinyl, Tile
Spa Features: None
Lot Info
Lot Size Source: Builder
Lot Features: Back Yard, Front Yard, Level
Lot Size: 42x83x45x101
Misc
Property Attached: No
Home Warranty: Yes
Open House
Other
Other Structures: None
Property Info
Construction Materials: Brick, Cement Siding, HardiPlank Type
Year Built: 2,024
Property Condition: New Construction
Roof: Composition, Ridge Vents
Property Type: Residential Detached
Style: A-Frame, Traditional
Rental Info
Land Lease: No
Room Info
Kitchen Features: Cabinets White, Kitchen Island, Pantry, Stone Counters
Room Master Bathroom Features: Double Vanity,Shower Only
Room Dining Room Features: Open Concept
Special Features
Green Features: Appliances
Special Listing Conditions: None
Special Circumstances: Cert. Prof. Home Bldr
Sqft Info
Building Area Total: 1809
Building Area Source: Builder
Tax Info
Tax Year: 2,024
Tax Parcel Letter: n/a
Unit Info
Utilities / Hvac
Cool System: Central Air, Zoned
Electric: 110 Volts
Heating: Central, Forced Air, Zoned
Utilities: Natural Gas Available, Sewer Available, Water Available
Sewer: Public Sewer
Waterfront / Water
Water Body Name: None
Water Source: Public
Waterfront Features: None
Directions
GPS ADDRESS: 792 Neese Road, Woodstock , GA 30188. Take 575N to exit 7 ( Hwy 92) turn right off exit. Then turn left onto Neese Rd and the community will be on the left.Listing Provided courtesy of Traton Homes Realty, Inc.
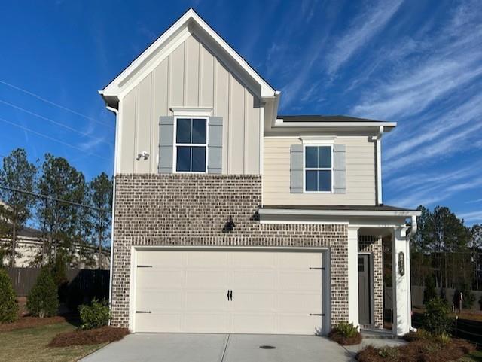
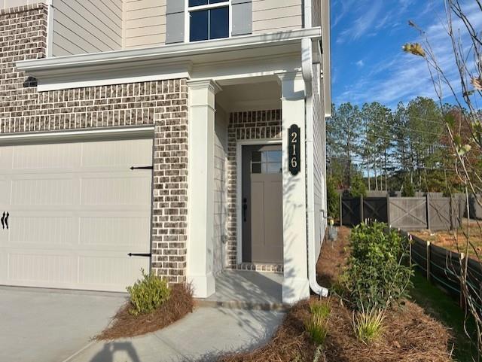
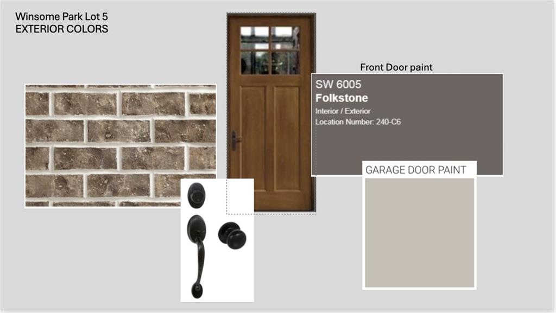
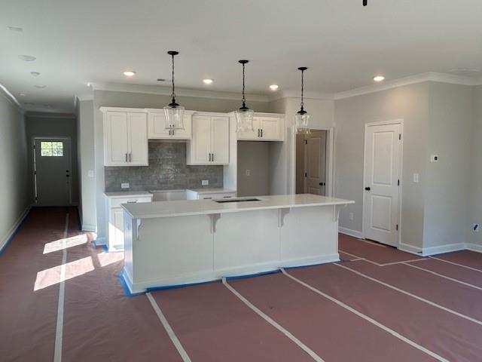
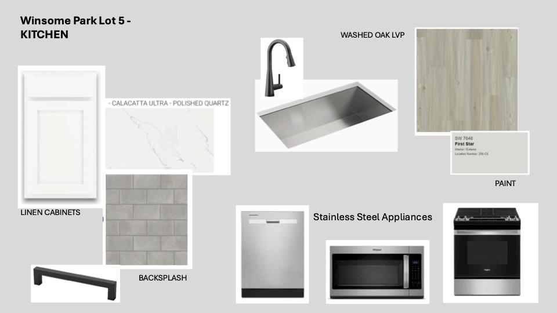
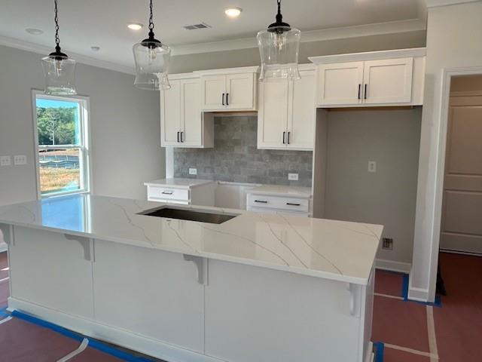
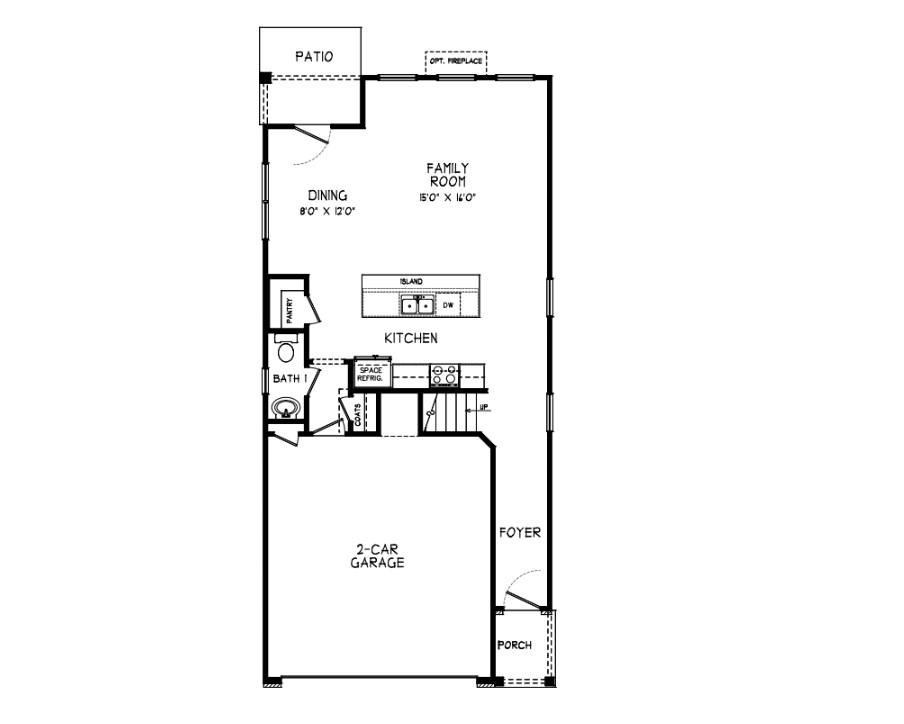
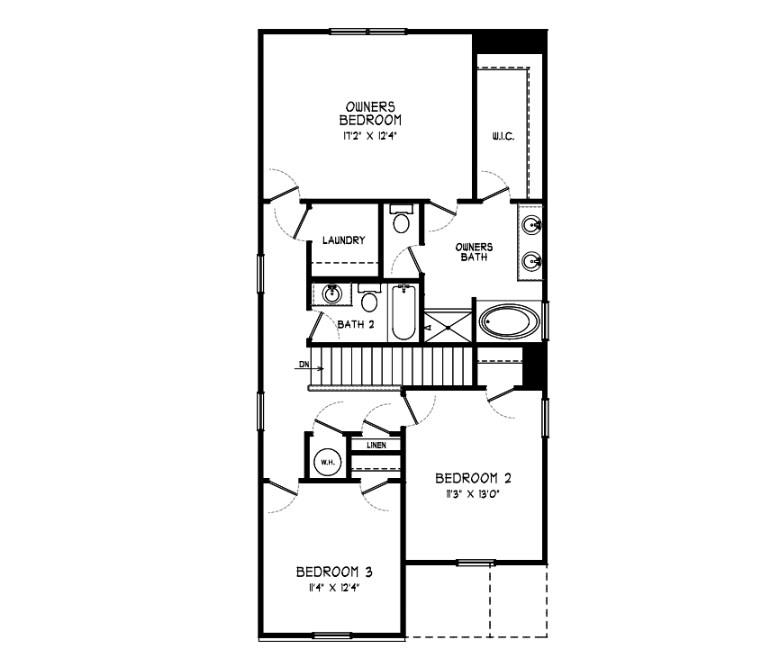
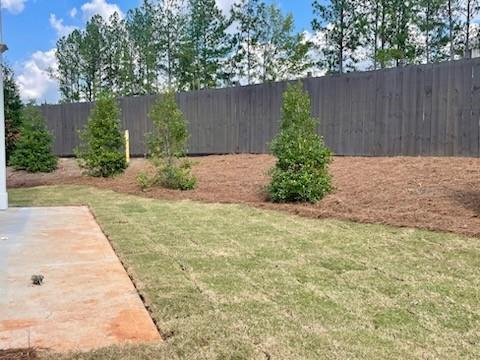
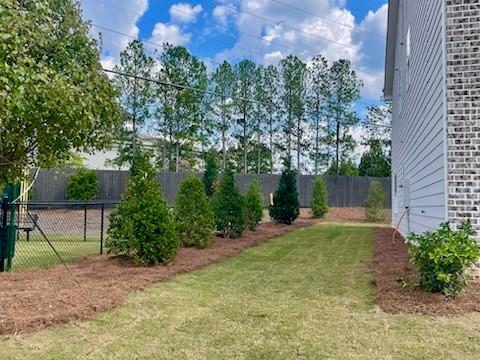
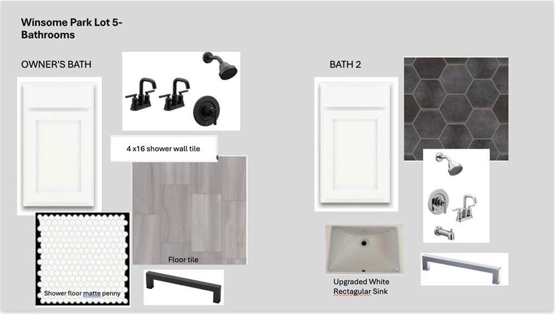
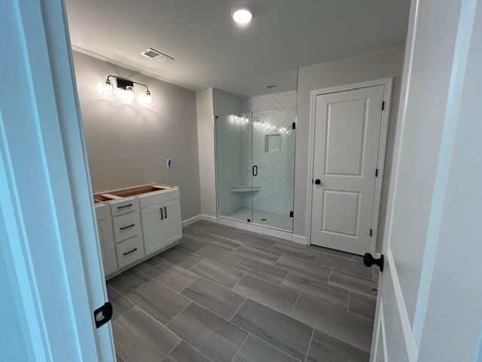
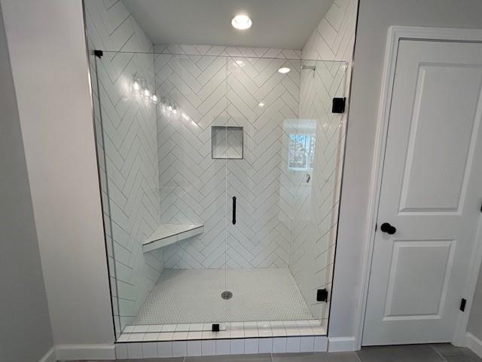
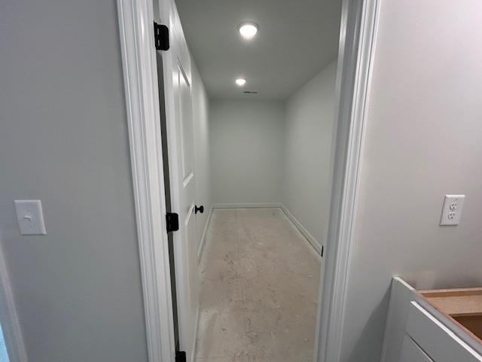
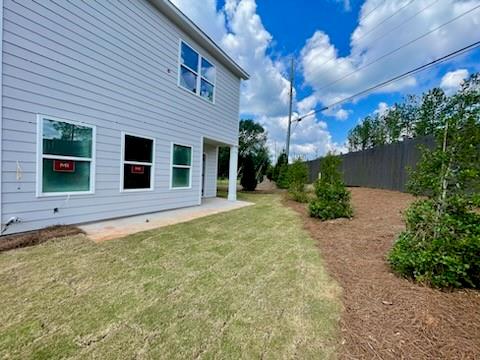
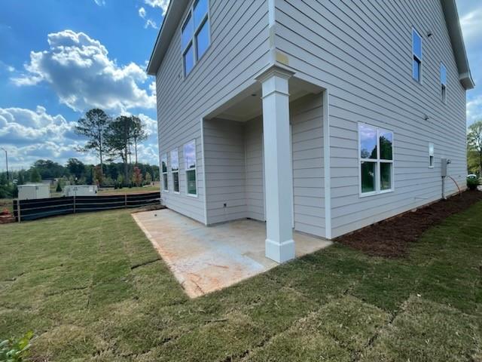
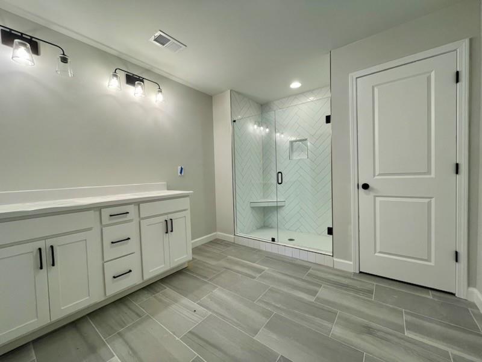
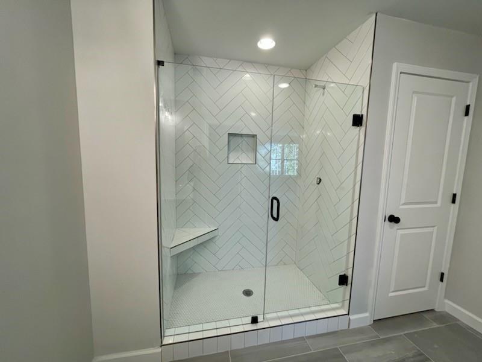
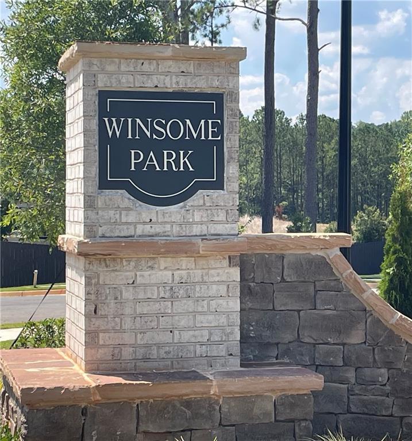
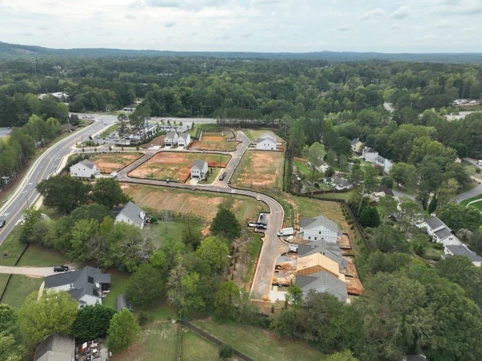
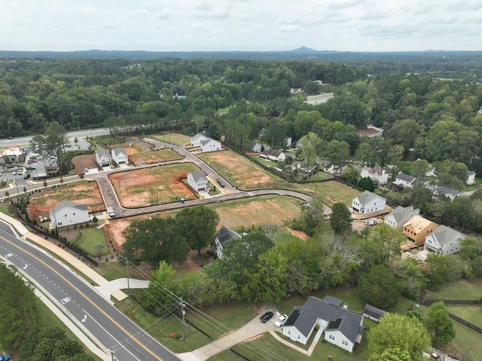
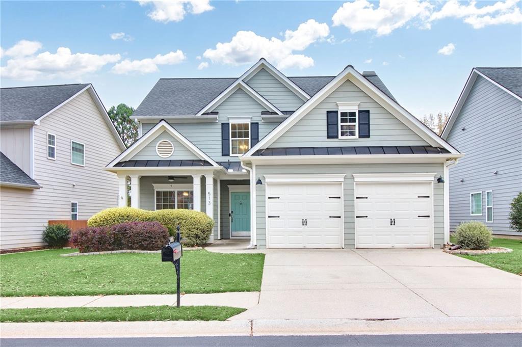
 MLS# 411346392
MLS# 411346392 