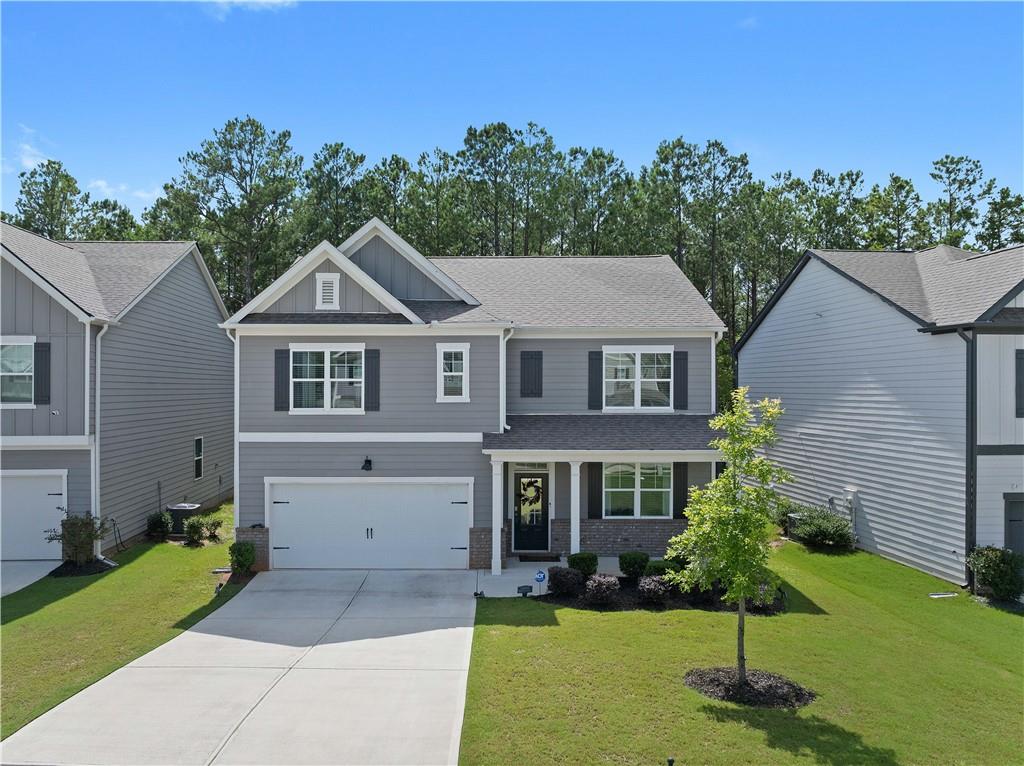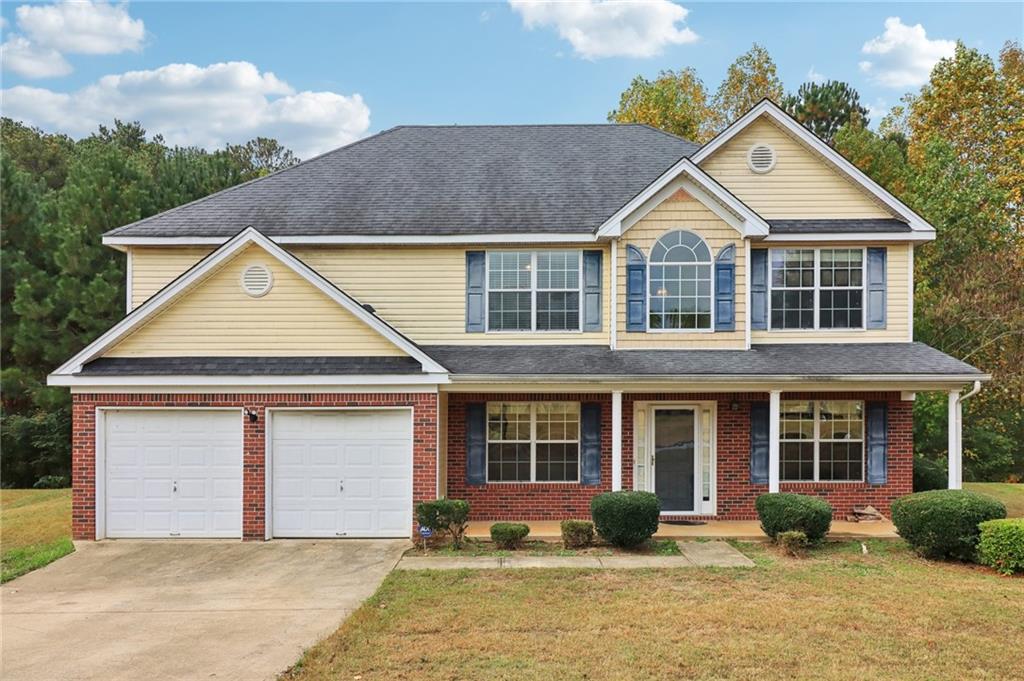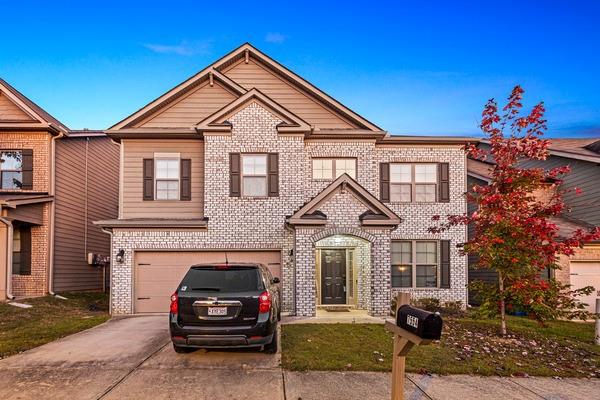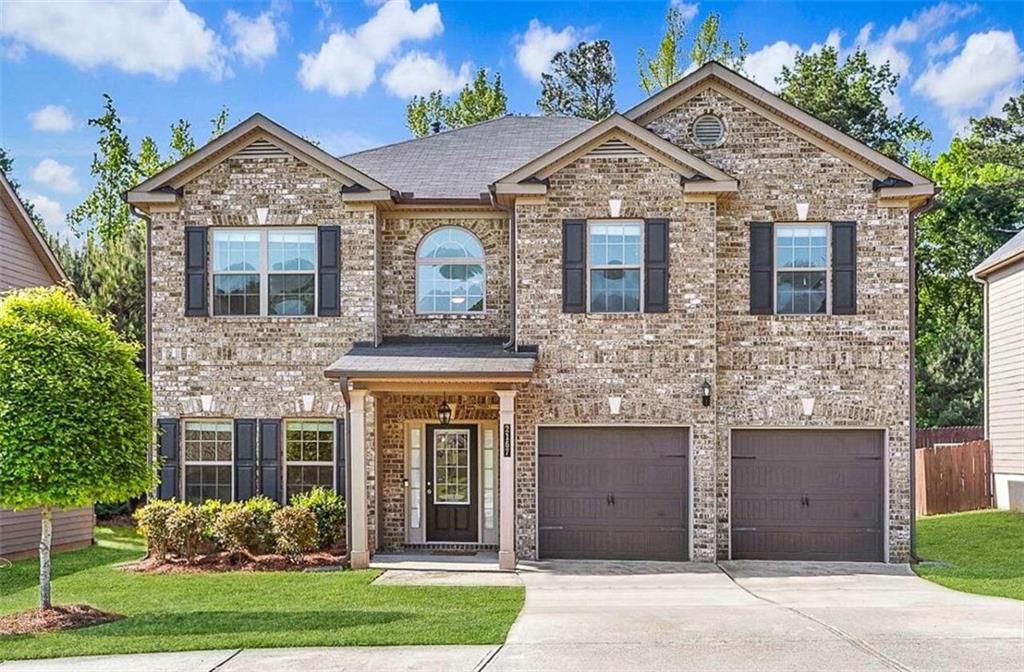Viewing Listing MLS# 411241289
Fairburn, GA 30213
- 4Beds
- 2Full Baths
- 1Half Baths
- N/A SqFt
- 2009Year Built
- 0.18Acres
- MLS# 411241289
- Residential
- Single Family Residence
- Active
- Approx Time on Market6 days
- AreaN/A
- CountyFulton - GA
- Subdivision Legacy at Cedar Grove
Overview
Welcome to this exquisitely designed home, where elegance meets warmth in every detail. Set on an expansive lot, it offers abundant outdoor space perfect for gatherings and entertainment. Step inside, and you'll feel immediately captivatedthis house feels like home. The layout includes a formal dining room, a separate living room, and a bright kitchen with granite countertops, a spacious island, and a sunlit breakfast area that opens to a cozy sunken family room, ideal for memorable moments. The luxurious master suite features generous storage, a walk-in closet, and a beautifully appointed bath with cultured marble, dual vanities, a separate shower, and a relaxing tub. All secondary bedrooms upstairs are spacious and inviting. Outside, a large backyard awaits, perfect for hosting friends and family, with additional parking space for convenience. This home blends indoor comfort with outdoor charm, and its ideally located just minutes from the airport, shopping, and major highways. Embrace a life of ease, beauty, and connection in this remarkable residenceready to welcome you and your loved ones.
Association Fees / Info
Hoa: 1
Community Features: Homeowners Assoc, Street Lights, Tennis Court(s), Other
Bathroom Info
Halfbaths: 1
Total Baths: 3.00
Fullbaths: 2
Room Bedroom Features: Oversized Master, Sitting Room, Split Bedroom Plan
Bedroom Info
Beds: 4
Building Info
Habitable Residence: No
Business Info
Equipment: None
Exterior Features
Fence: None
Patio and Porch: Patio
Exterior Features: None
Road Surface Type: Paved
Pool Private: No
County: Fulton - GA
Acres: 0.18
Pool Desc: None
Fees / Restrictions
Financial
Original Price: $387,000
Owner Financing: No
Garage / Parking
Parking Features: Garage
Green / Env Info
Green Energy Generation: None
Handicap
Accessibility Features: None
Interior Features
Security Ftr: Smoke Detector(s)
Fireplace Features: Factory Built
Levels: Two
Appliances: Dishwasher, Disposal, Gas Oven, Microwave, Refrigerator
Laundry Features: Laundry Room, Upper Level
Interior Features: Disappearing Attic Stairs, Double Vanity, Walk-In Closet(s)
Flooring: Hardwood
Spa Features: None
Lot Info
Lot Size Source: Public Records
Lot Features: Landscaped, Level
Lot Size: 7688
Misc
Property Attached: No
Home Warranty: No
Open House
Other
Other Structures: None
Property Info
Construction Materials: Brick Front, Cement Siding
Year Built: 2,009
Property Condition: Resale
Roof: Composition
Property Type: Residential Detached
Style: Traditional
Rental Info
Land Lease: No
Room Info
Kitchen Features: Breakfast Bar, Cabinets Stain, Eat-in Kitchen, Pantry, Solid Surface Counters, View to Family Room
Room Master Bathroom Features: Bidet,Separate His/Hers
Room Dining Room Features: Separate Dining Room
Special Features
Green Features: None
Special Listing Conditions: Real Estate Owned
Special Circumstances: Investor Owned
Sqft Info
Building Area Total: 2832
Building Area Source: Owner
Tax Info
Tax Amount Annual: 4534
Tax Year: 2,023
Tax Parcel Letter: 07-1500-0139-355-0
Unit Info
Utilities / Hvac
Cool System: Ceiling Fan(s), Central Air
Electric: 220 Volts
Heating: Electric, Natural Gas
Utilities: Cable Available, Electricity Available, Natural Gas Available, Phone Available, Sewer Available, Underground Utilities, Water Available
Sewer: Public Sewer
Waterfront / Water
Water Body Name: None
Water Source: Public
Waterfront Features: None
Directions
GPS FriendlyListing Provided courtesy of Exp Realty, Llc.

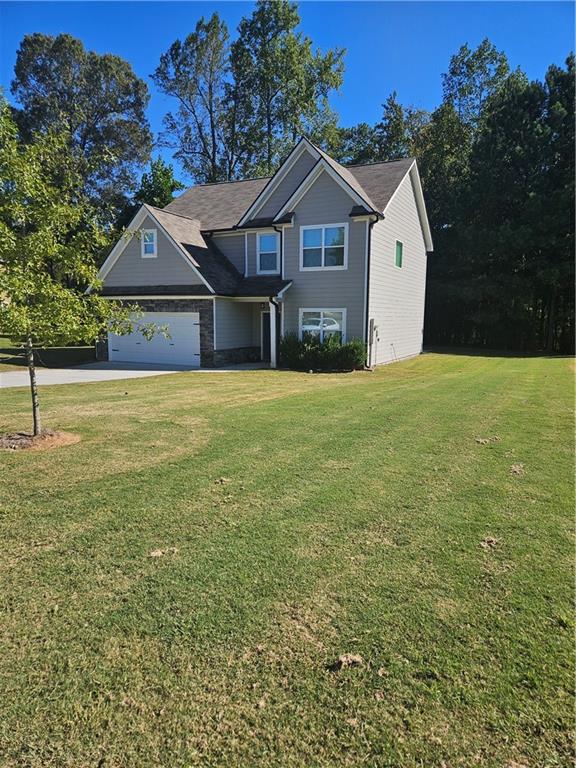
 MLS# 410323110
MLS# 410323110 