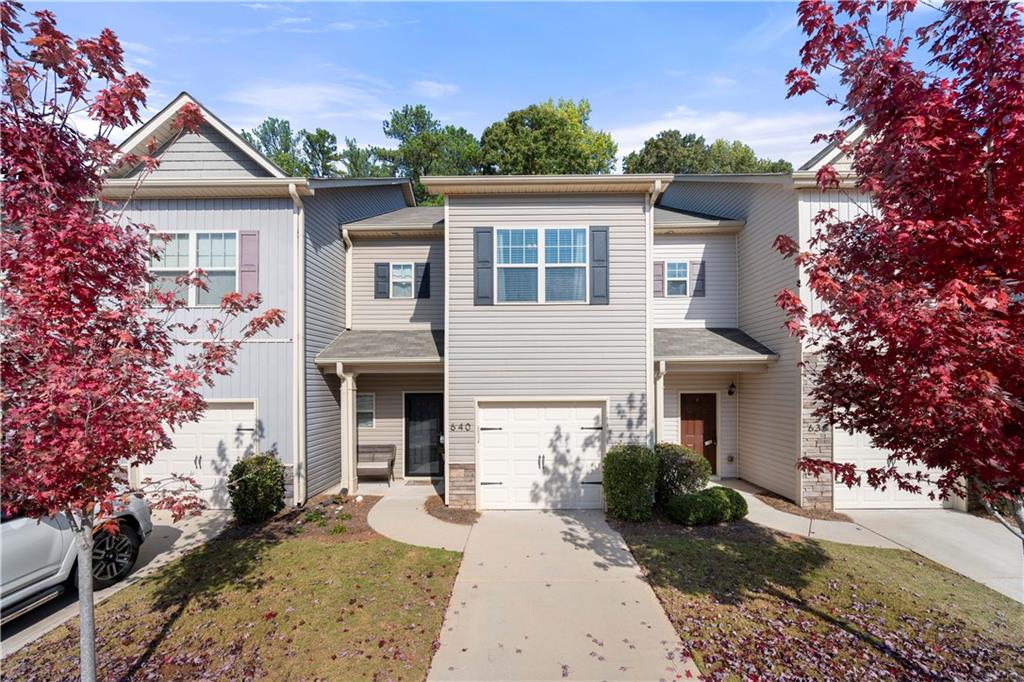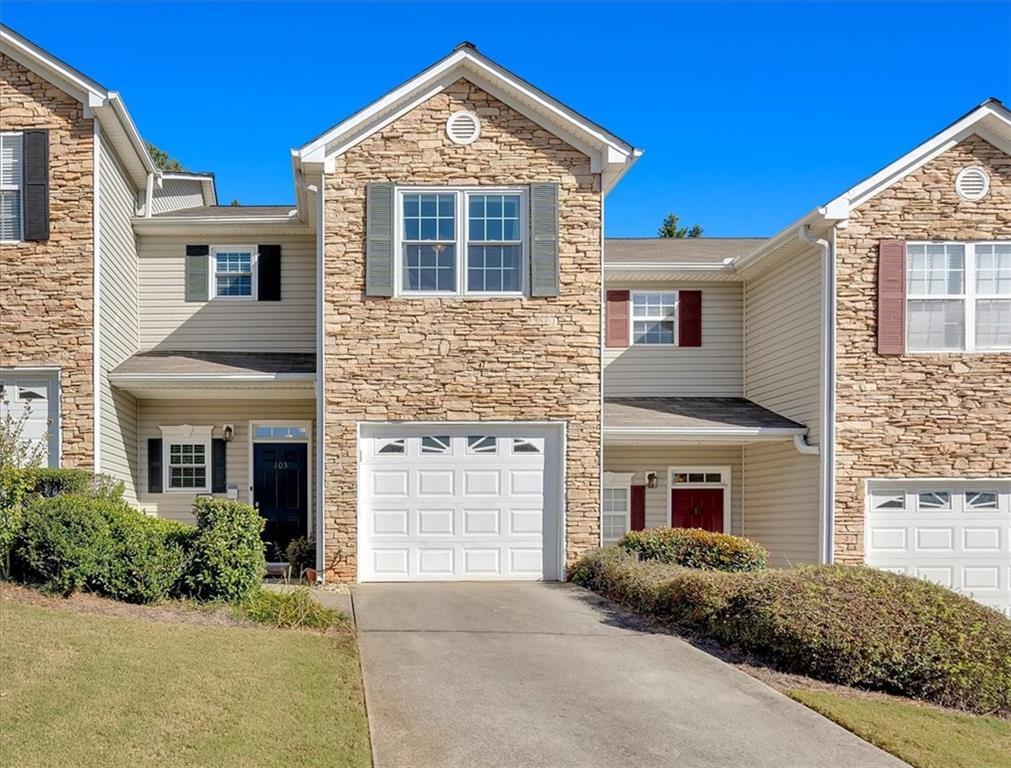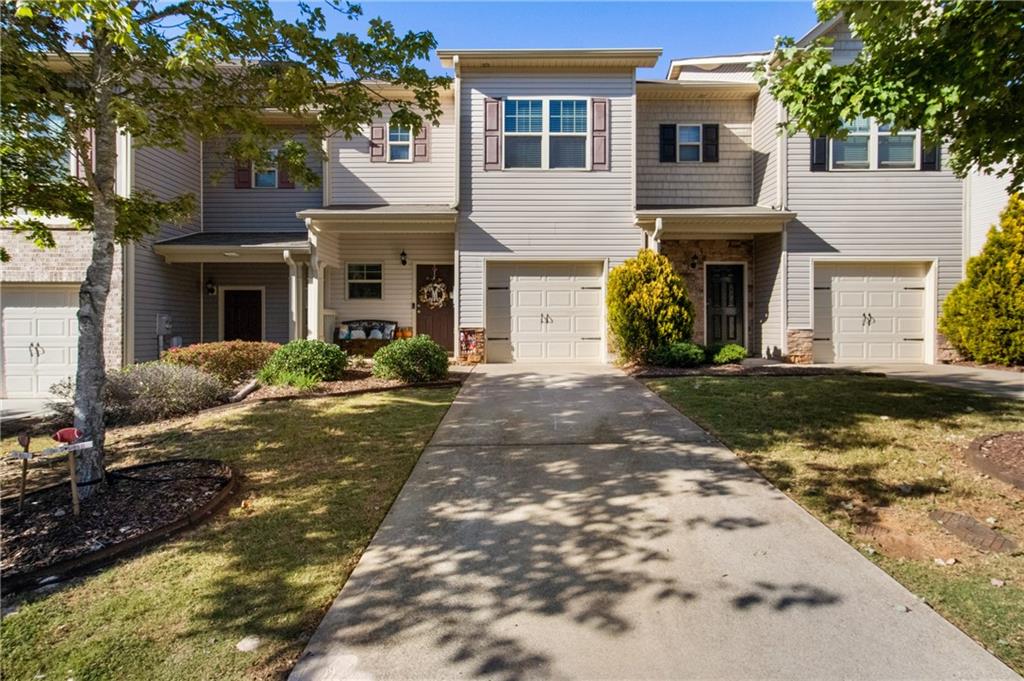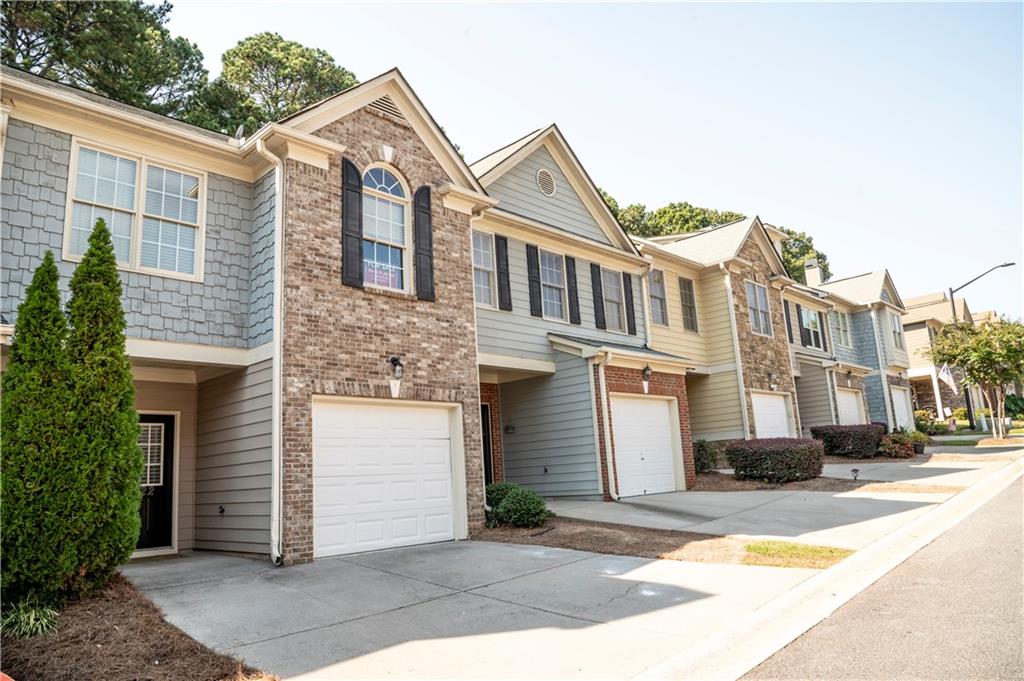Viewing Listing MLS# 411232386
Acworth, GA 30102
- 3Beds
- 2Full Baths
- 1Half Baths
- N/A SqFt
- 2003Year Built
- 0.06Acres
- MLS# 411232386
- Residential
- Townhouse
- Active
- Approx Time on Market1 day
- AreaN/A
- CountyCherokee - GA
- Subdivision Grantham Park
Overview
Immaculate 3 bed, 2.5 bath townhome in the desirable Grantham Park subdivision, Cherokee County. This gem features granite countertops, a gas fireplace, and an open floor plan. The first floor includes a back patio, half bath, and a 1-car garage. Upstairs, you'll find three spacious bedrooms and two full baths. Conveniently located within walking distance to shopping and schools.
Association Fees / Info
Hoa Fees: 2100
Hoa: Yes
Hoa Fees Frequency: Monthly
Hoa Fees: 2100
Community Features: Clubhouse, Homeowners Assoc, Near Schools, Near Shopping, Near Trails/Greenway, Park, Playground, Pool, Sidewalks, Street Lights
Hoa Fees Frequency: Monthly
Association Fee Includes: Insurance, Maintenance Grounds, Maintenance Structure, Pest Control, Swim, Termite, Trash
Bathroom Info
Halfbaths: 1
Total Baths: 3.00
Fullbaths: 2
Room Bedroom Features: Roommate Floor Plan
Bedroom Info
Beds: 3
Building Info
Habitable Residence: No
Business Info
Equipment: None
Exterior Features
Fence: None
Patio and Porch: Front Porch, Patio
Exterior Features: Courtyard, Private Entrance
Road Surface Type: Asphalt, Paved
Pool Private: No
County: Cherokee - GA
Acres: 0.06
Pool Desc: None
Fees / Restrictions
Financial
Original Price: $310,000
Owner Financing: No
Garage / Parking
Parking Features: Attached, Driveway, Garage, Garage Door Opener, Garage Faces Front, Garage Faces Rear, Kitchen Level
Green / Env Info
Green Energy Generation: None
Handicap
Accessibility Features: None
Interior Features
Security Ftr: Intercom, Security Service, Smoke Detector(s)
Fireplace Features: Gas Log, Great Room, Masonry
Levels: Two
Appliances: Electric Range, Electric Water Heater, Microwave, Range Hood, Refrigerator
Laundry Features: Laundry Room, Upper Level
Interior Features: Disappearing Attic Stairs, Entrance Foyer, High Ceilings 9 ft Main, Walk-In Closet(s)
Flooring: Hardwood, Laminate, Vinyl
Spa Features: None
Lot Info
Lot Size Source: Public Records
Lot Features: Back Yard
Lot Size: 22x119x22x119
Misc
Property Attached: Yes
Home Warranty: No
Open House
Other
Other Structures: None
Property Info
Construction Materials: Frame, Stone
Year Built: 2,003
Property Condition: Resale
Roof: Composition, Shingle
Property Type: Residential Attached
Style: Townhouse
Rental Info
Land Lease: No
Room Info
Kitchen Features: Breakfast Bar, Cabinets Stain, Pantry, Pantry Walk-In, Stone Counters, View to Family Room
Room Master Bathroom Features: Tub/Shower Combo
Room Dining Room Features: Open Concept
Special Features
Green Features: None
Special Listing Conditions: None
Special Circumstances: Sold As/Is
Sqft Info
Building Area Total: 1392
Building Area Source: Public Records
Tax Info
Tax Amount Annual: 1923
Tax Year: 2,023
Tax Parcel Letter: 15N06H-00000-093-000
Unit Info
Num Units In Community: 130
Utilities / Hvac
Cool System: Ceiling Fan(s), Central Air
Electric: 110 Volts
Heating: Central, Natural Gas
Utilities: Electricity Available, Sewer Available, Water Available
Sewer: Public Sewer
Waterfront / Water
Water Body Name: None
Water Source: Public
Waterfront Features: None
Directions
From Atlanta: I75 to Exit 273 onto Wade Green Rd NW, keep on Wade Green Rd NW, Rt on SR-92NN, Lt on Robin Rd, Lt on Bells Ferry Rd, Rt on Old Bascomb Ct, Rt on Derby Ct, home is on the LtListing Provided courtesy of Mark Spain Real Estate
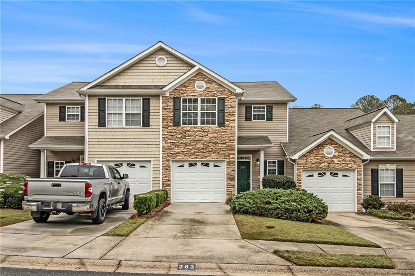
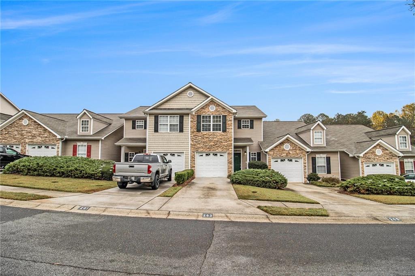
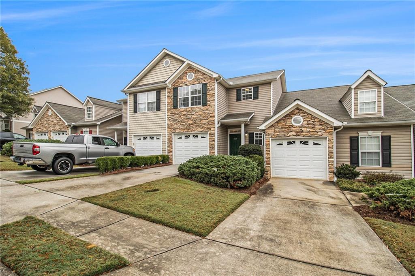
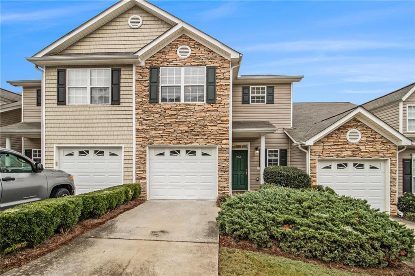
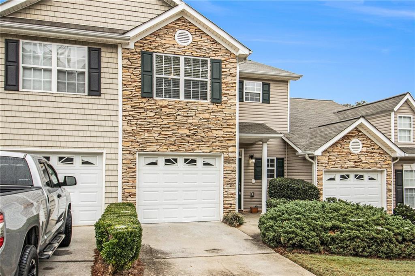
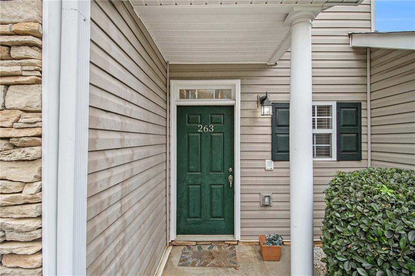
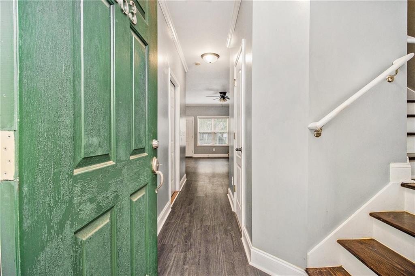
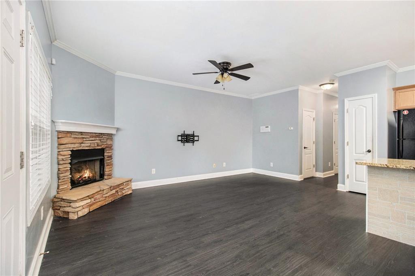
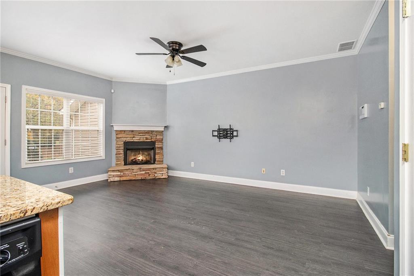
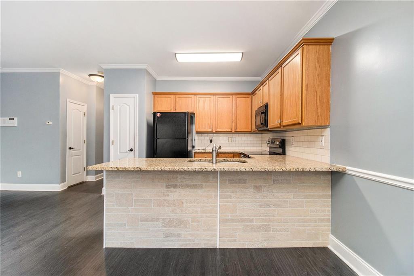
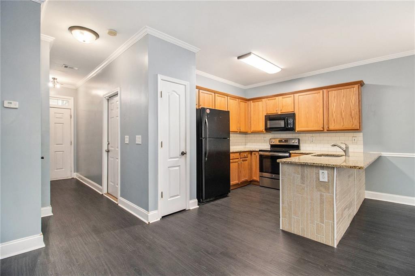
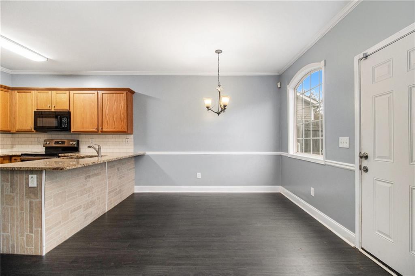
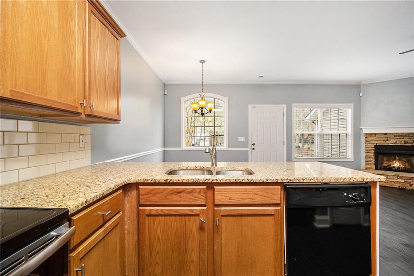
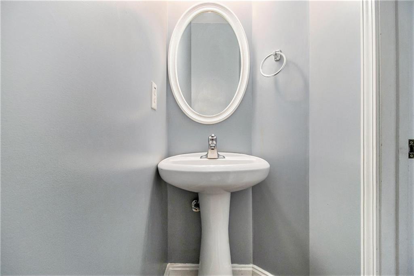
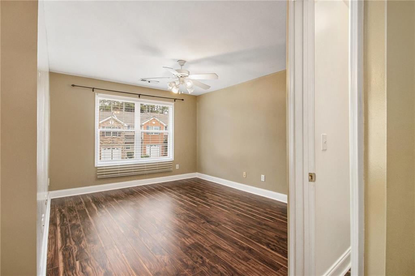
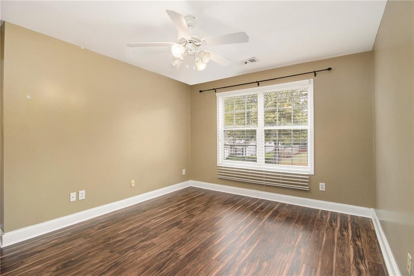
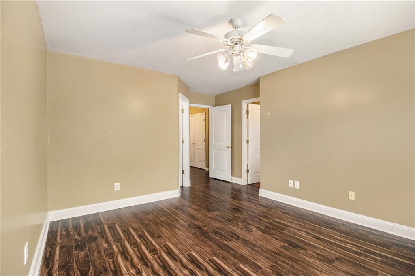
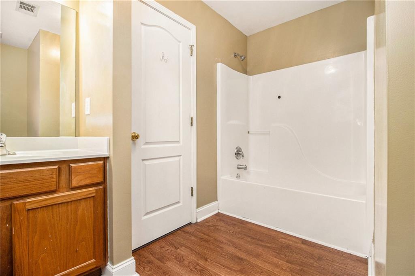
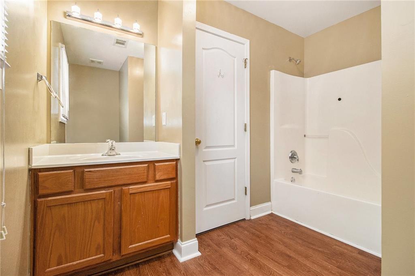
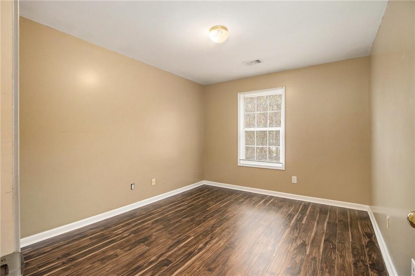
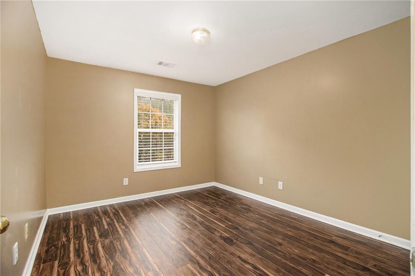
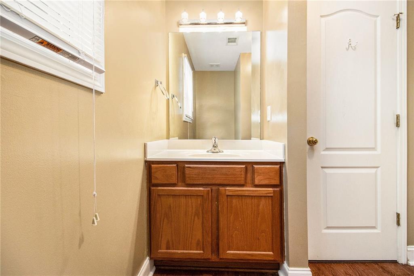
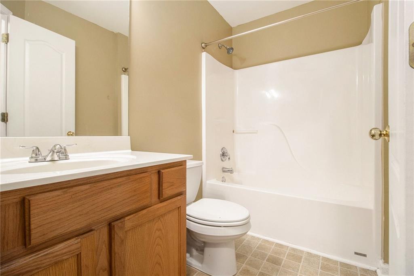
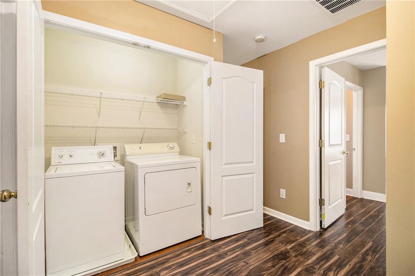
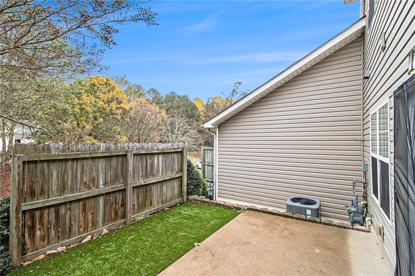
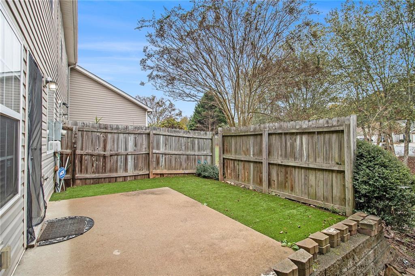
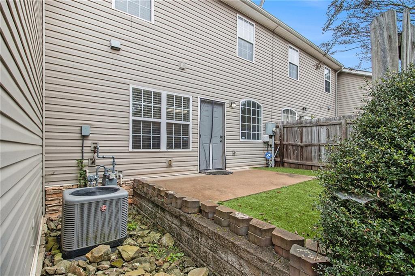
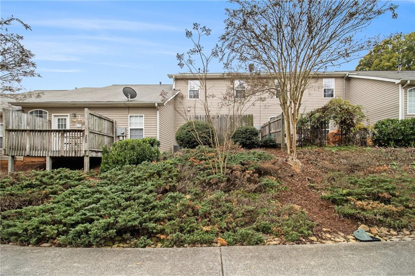
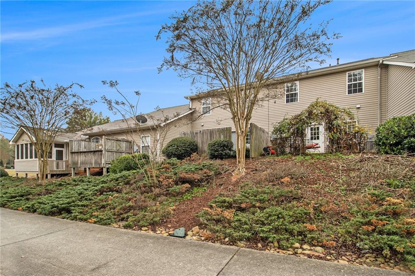
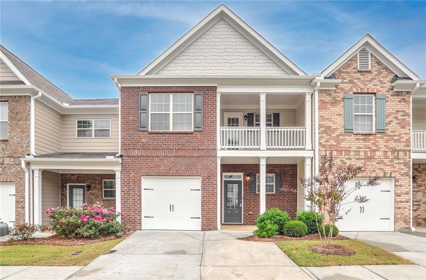
 MLS# 410489602
MLS# 410489602 