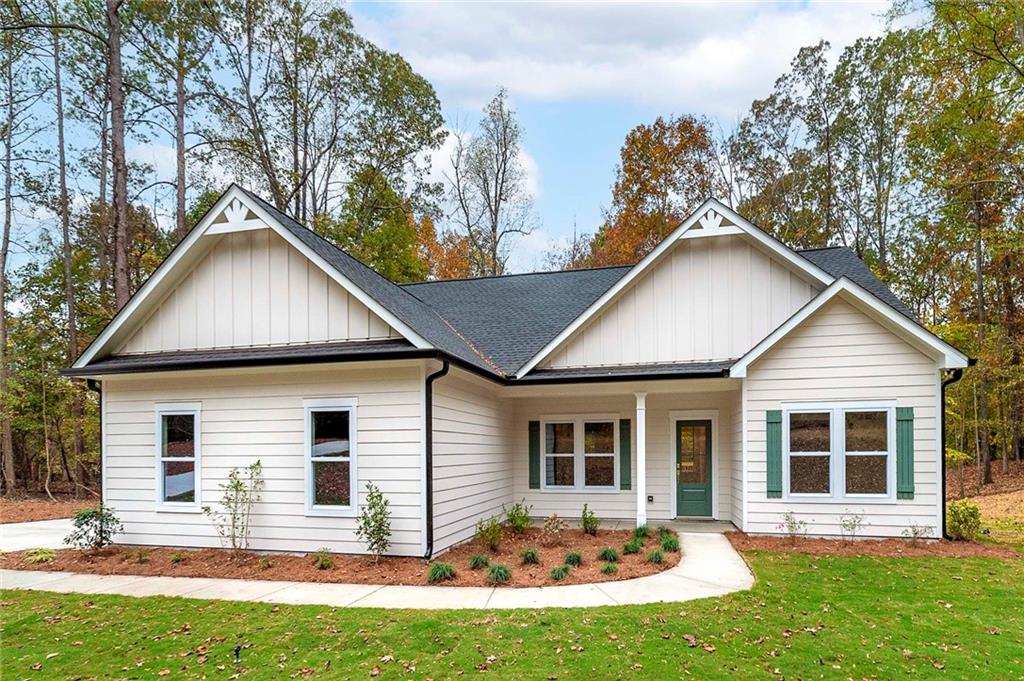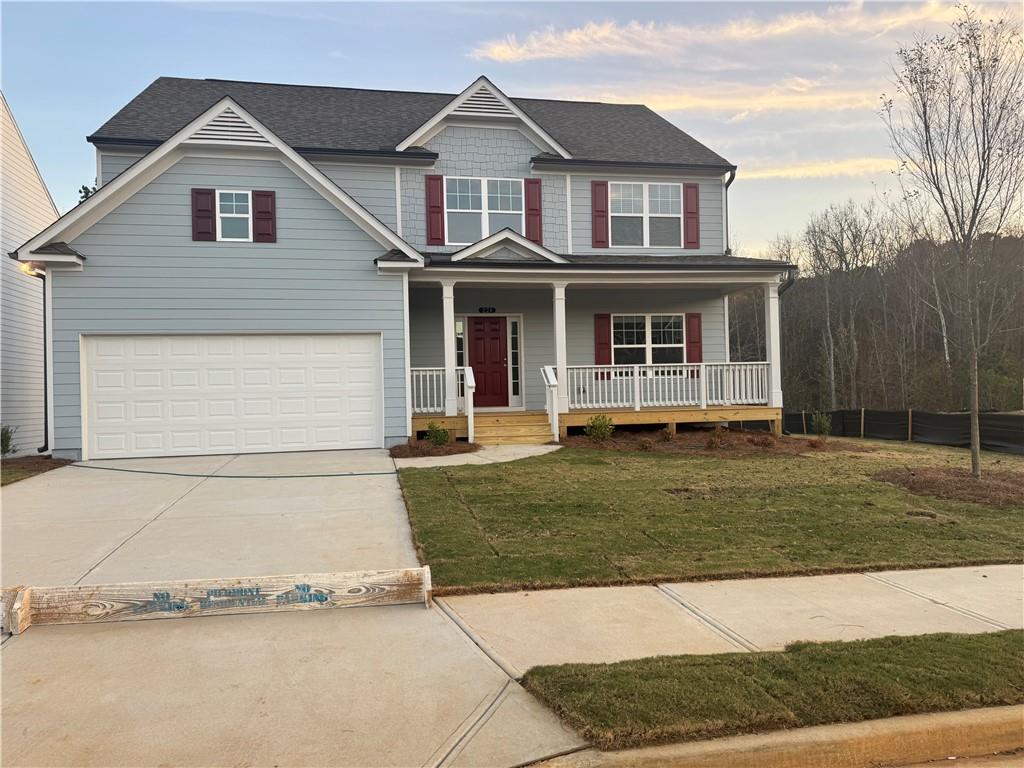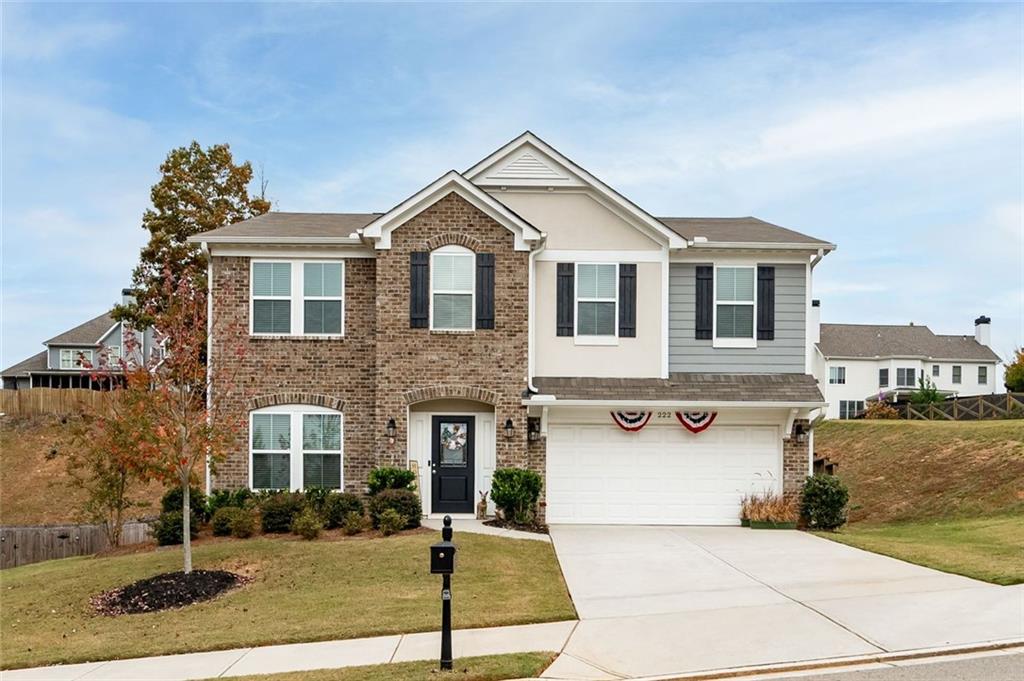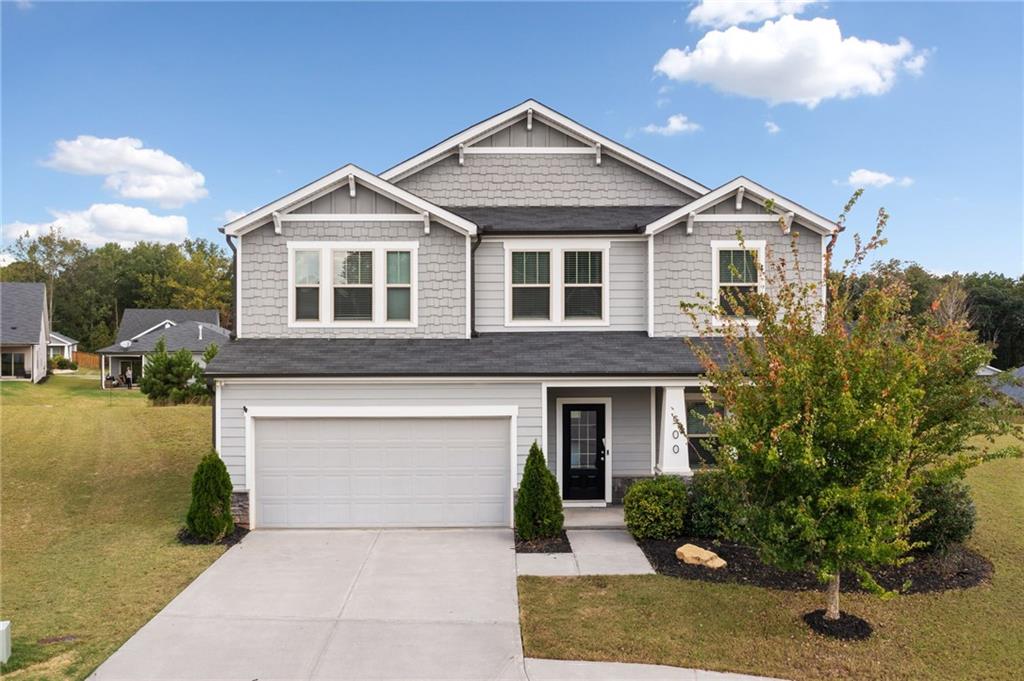Viewing Listing MLS# 411224794
Canton, GA 30114
- 2Beds
- 2Full Baths
- N/AHalf Baths
- N/A SqFt
- 2007Year Built
- 0.14Acres
- MLS# 411224794
- Residential
- Single Family Residence
- Active
- Approx Time on Market2 days
- AreaN/A
- CountyCherokee - GA
- Subdivision Soleil Laurel Canyon
Overview
Welcome home to Soleil and this lovely 2 bedroom, 2 bath plus office home that has been meticulously maintained. The gleaming hardwoods run through out all major living and dining areas. The kitchen is designed with convenience in mind, featuring stainless appliances, double ovens, gas cooktop, updated faucet, dishwasher, new refrigerator and microwave, lots of counter space and stained cabinets. Relax in the family room or take the fun outside to the huge, enclosed porch with heating and cooling. The primary suite with its tray ceiling, his and her closets and spa -like bath will pamper you after an activity-filled day. The roof is only 3 years old, and there is a new water heater. With the yard maintenance provided by the HOA, you can just move-in and start taking advantage of all that this lifestyle has to offer. The community itself is spread over 500 acres and boasts 2 full time activities directors, a racquet club pro certified in tennis and pickleball, and a fitness instructor. The 30,000 sq.ft. clubhouse features a library, billiards room, commercial kitchen, ballroom, arts and crafts, card rooms, state of the art gym, aerobics room and indoor pool. Outside, enjoy performances at the amphitheater, gardening in the raised plant beds, bocce ball, tennis and pickleball. Don't wait to join in the fun in this award-winning neighborhood!
Association Fees / Info
Hoa: Yes
Hoa Fees Frequency: Annually
Hoa Fees: 4884
Community Features: Catering Kitchen, Clubhouse, Fishing, Fitness Center, Gated, Homeowners Assoc, Lake, Pickleball, Pool, Sauna, Sidewalks, Tennis Court(s)
Association Fee Includes: Cable TV, Maintenance Grounds, Reserve Fund, Security, Swim, Tennis, Trash
Bathroom Info
Main Bathroom Level: 2
Total Baths: 2.00
Fullbaths: 2
Room Bedroom Features: Master on Main, Oversized Master
Bedroom Info
Beds: 2
Building Info
Habitable Residence: No
Business Info
Equipment: Irrigation Equipment
Exterior Features
Fence: None
Patio and Porch: Deck, Enclosed, Rear Porch
Exterior Features: Private Entrance, Private Yard
Road Surface Type: Paved
Pool Private: No
County: Cherokee - GA
Acres: 0.14
Pool Desc: None
Fees / Restrictions
Financial
Original Price: $485,000
Owner Financing: No
Garage / Parking
Parking Features: Driveway, Garage, Garage Door Opener
Green / Env Info
Green Energy Generation: None
Handicap
Accessibility Features: None
Interior Features
Security Ftr: Secured Garage/Parking, Security Gate, Security Guard, Security Service, Security System Owned, Smoke Detector(s)
Fireplace Features: Factory Built, Family Room, Gas Log
Levels: One
Appliances: Dishwasher, Disposal, Electric Oven, Gas Cooktop, Microwave, Refrigerator, Self Cleaning Oven
Laundry Features: Laundry Closet
Interior Features: Bookcases, Crown Molding, Disappearing Attic Stairs, Double Vanity, High Ceilings 9 ft Main, His and Hers Closets, Tray Ceiling(s)
Flooring: Carpet, Ceramic Tile, Hardwood
Spa Features: Community
Lot Info
Lot Size Source: Public Records
Lot Features: Front Yard, Landscaped, Private, Sprinklers In Front, Sprinklers In Rear, Wooded
Lot Size: 50 x 121
Misc
Property Attached: No
Home Warranty: No
Open House
Other
Other Structures: None
Property Info
Construction Materials: Cement Siding
Year Built: 2,007
Property Condition: Resale
Roof: Composition
Property Type: Residential Detached
Style: Craftsman, Ranch
Rental Info
Land Lease: No
Room Info
Kitchen Features: Breakfast Bar, Breakfast Room, Cabinets Stain, Eat-in Kitchen, Pantry, Stone Counters, View to Family Room
Room Master Bathroom Features: Double Vanity,Separate Tub/Shower
Room Dining Room Features: Dining L,Seats 12+
Special Features
Green Features: Insulation, Thermostat, Windows
Special Listing Conditions: None
Special Circumstances: Active Adult Community
Sqft Info
Building Area Total: 1886
Building Area Source: Public Records
Tax Info
Tax Amount Annual: 681
Tax Year: 2,023
Tax Parcel Letter: 14N10A-00000-095-000
Unit Info
Utilities / Hvac
Cool System: Ceiling Fan(s), Central Air
Electric: 110 Volts, 220 Volts
Heating: Forced Air, Natural Gas
Utilities: Cable Available, Electricity Available, Natural Gas Available, Phone Available, Sewer Available, Underground Utilities, Water Available
Sewer: Public Sewer
Waterfront / Water
Water Body Name: None
Water Source: Public
Waterfront Features: None
Directions
575 North to Exit 20. left onto Riverstone Pkwy. Right at 5th light onto Reinhardt College Pkwy. Right onto 140 for 1.5 miles. Left into Laurel Canyon. Follow signs to Soleil.Listing Provided courtesy of Berkshire Hathaway Homeservices Georgia Properties
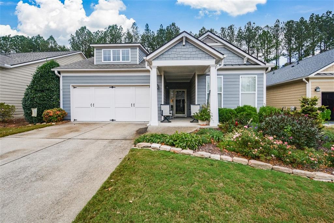
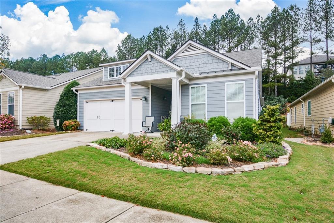
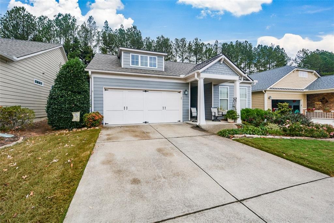
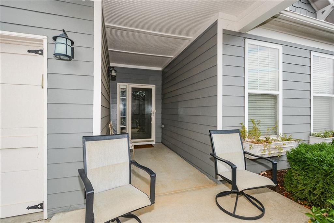
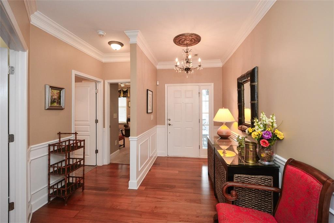
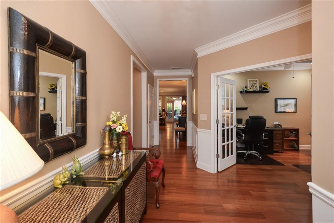
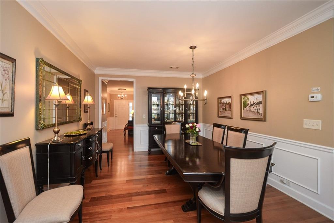
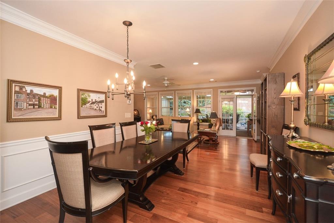
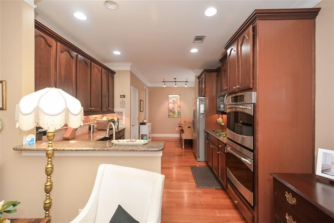
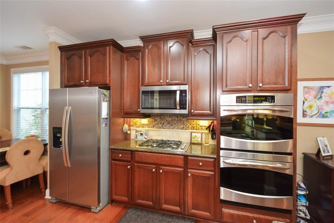
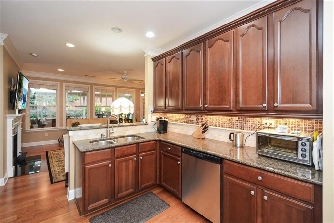
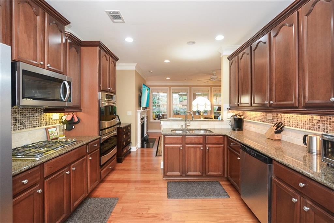
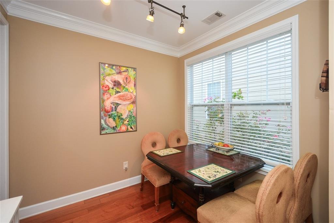
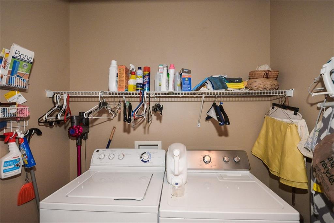
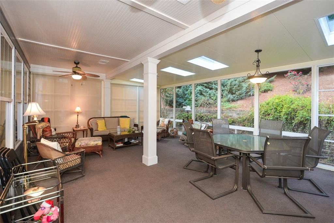
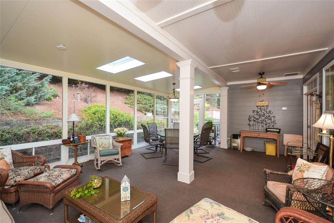
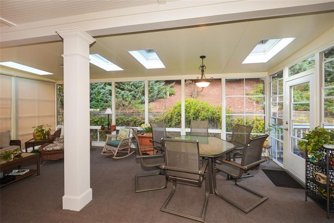
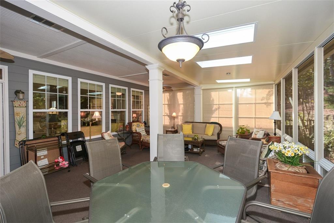
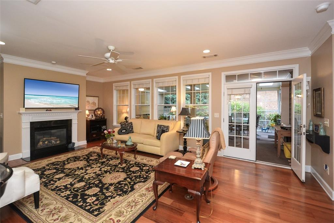
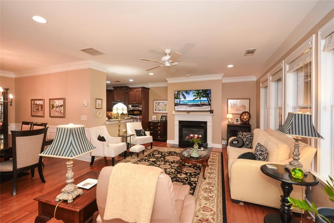
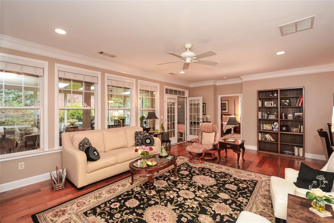
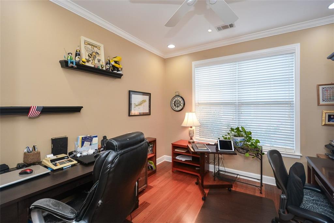
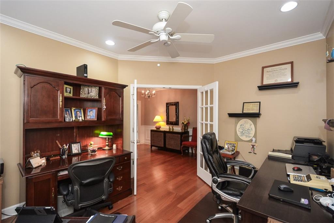
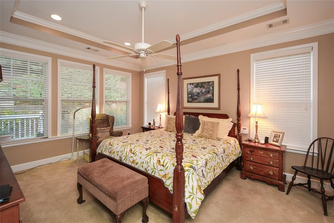
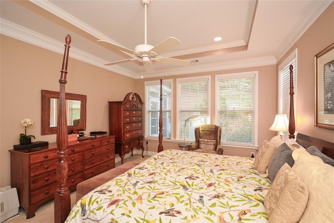
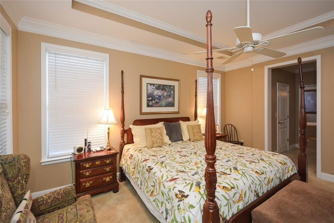
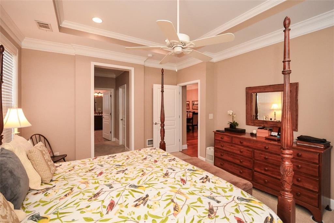
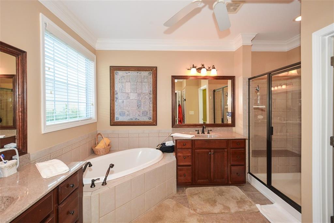
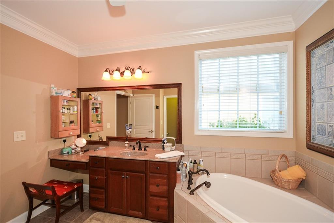
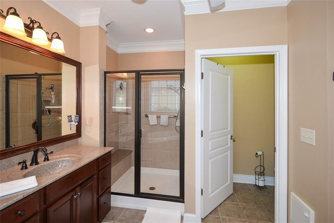
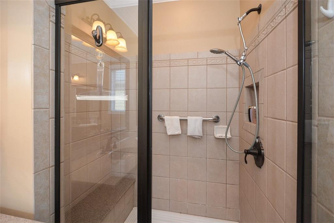
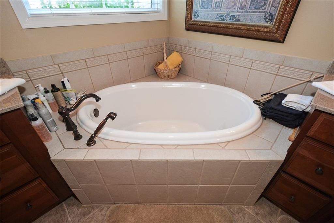
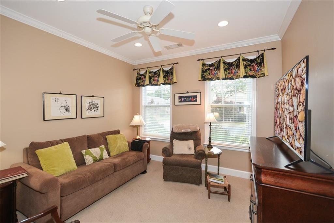
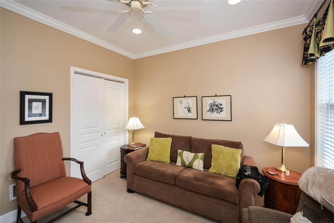
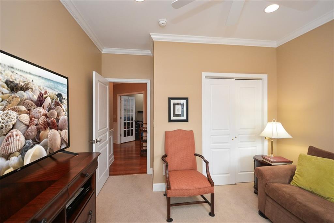
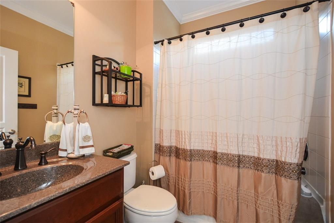
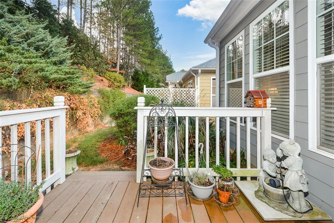
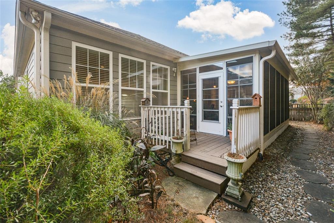
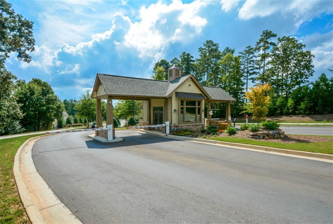
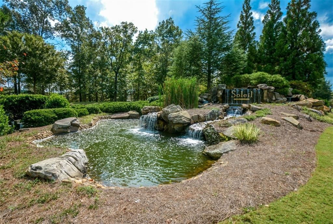
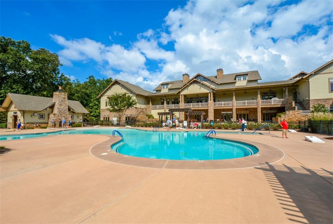
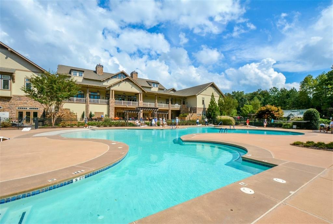
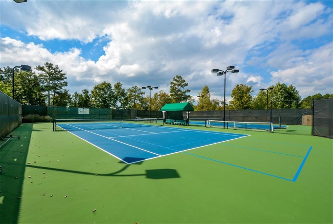
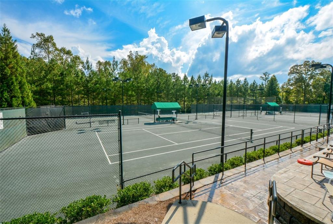
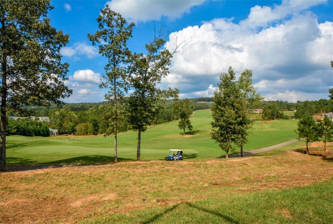
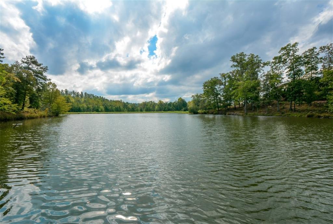
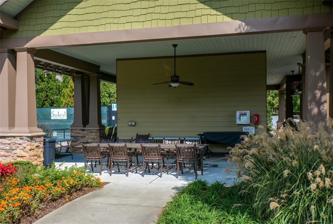
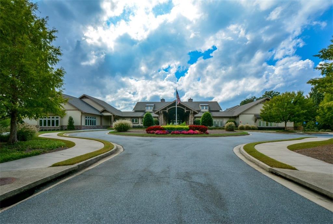
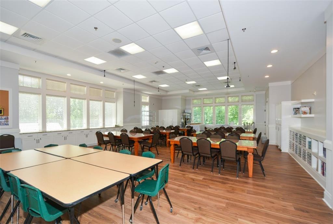
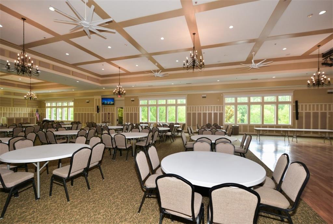
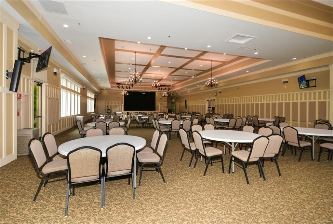
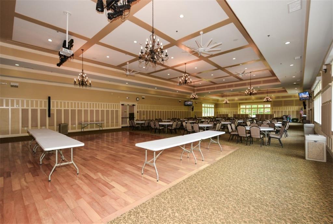
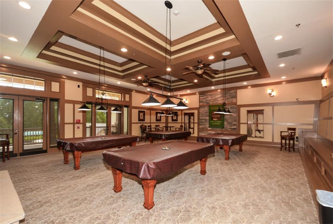
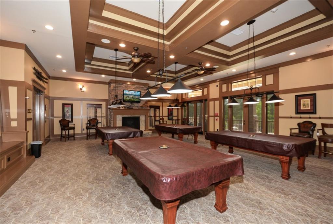
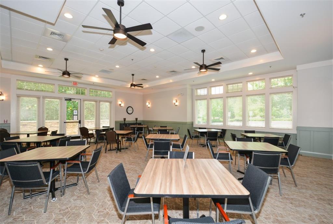
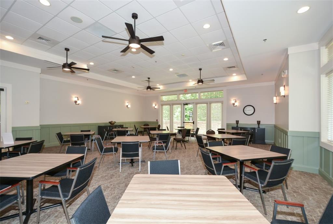
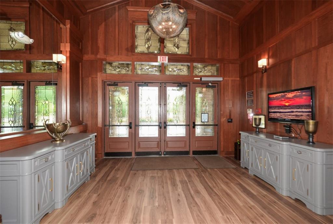
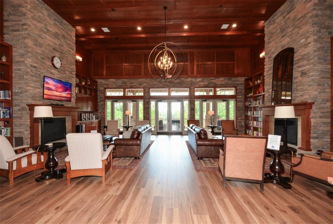
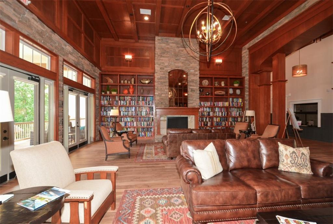
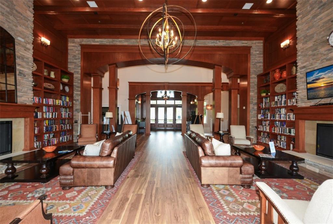
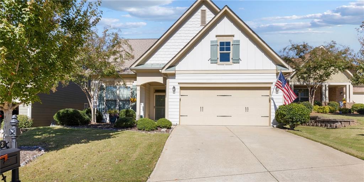
 MLS# 411211225
MLS# 411211225 