Viewing Listing MLS# 411212732
Dacula, GA 30011
- 6Beds
- 5Full Baths
- N/AHalf Baths
- N/A SqFt
- 2013Year Built
- 0.43Acres
- MLS# 411212732
- Residential
- Single Family Residence
- Active
- Approx Time on Market5 days
- AreaN/A
- CountyGwinnett - GA
- Subdivision Woodbury Place
Overview
CUSTOM 6 BEDROOM 3 SIDES BRICK HOME *FINISHED BASEMENT *PRIVATE SALT-WATER GUNITE POOL (2021) *3 CAR GARAGE * 5 FULL BATHROOMS * 2 KITCHENS * 2 LAUNDRY ROOMS * INLAW/GUEST SUITE IN TERRACE LEVEL WITH THE 2ND KITCHEN *CUL-DE-SAC LOT *GOURMET KITCHEN WITH DOUBLE KITCHEN ISLANDS, STAINLESS STEEL APPLIANCES, GRANITE COUNTERS, BUILT-IN DESK AND FIRESIDE KEEPING ROOM *GREAT ROOM WITH CATHEDRAL CEILING, BUILT-IN BOOKCASE AND GAS LOG FIREPLACE* OVERSIZED FORMAL DINING ROOM AND LIVING ROOM *PRIVATE GUEST BEDROOM AND FULL BATH ON MAIN *UPPER LEVEL OWNERS SUITE WITH TRAY CEILING AND BUILT-IN BOOKCASES *PRIMARY ENSUITE WITH DOUBLE SINK VANITY, JETTED TUB AND SEPARATE SHOWER *2 SECONDARY BEDROOMS JOINED BY FULL BATHROOM AND ADDITIONAL GUEST ENSUITE ON UPPER LEVEL * UPPER LEVEL LAUNDRY ROOM WITH TONS OF STORAGE *FINISHED TERRACE LEVEL WITH IN-LAW SUITE ARRANGEMENT HUGE FAMILY ROOM, OFFICE, EXERCISE ROOM, KITCHEN, LAUNDRY HOOKUPS, FULL BATHROOM, POTENTIAL 6TH BEDROOM *NEW LENOX HVAC UNITS (2021 AND 2023) *FRESH EXTERIOR PAINT *REFINISHED HARDWOOD FLOORS *LARGE TREX DECK AND COVERED PATIO OVERLOOK POOL AND FENCED BACKYARD *IRRIGATION SYSTEM *TOP RATED SCHOOLS: MULBERRY ELEMENTARY, DACULA MIDDLE AND DACULA HIGH SCHOOL
Association Fees / Info
Hoa: Yes
Hoa Fees Frequency: Annually
Hoa Fees: 375
Community Features: Homeowners Assoc, Near Schools, Near Shopping, Sidewalks, Street Lights
Bathroom Info
Main Bathroom Level: 1
Total Baths: 5.00
Fullbaths: 5
Room Bedroom Features: In-Law Floorplan, Oversized Master, Roommate Floor Plan
Bedroom Info
Beds: 6
Building Info
Habitable Residence: No
Business Info
Equipment: Irrigation Equipment
Exterior Features
Fence: Back Yard, Fenced, Wrought Iron
Patio and Porch: Covered, Deck, Front Porch, Patio
Exterior Features: Private Entrance, Rain Gutters, Other
Road Surface Type: Paved
Pool Private: No
County: Gwinnett - GA
Acres: 0.43
Pool Desc: Gunite, In Ground, Salt Water
Fees / Restrictions
Financial
Original Price: $839,900
Owner Financing: No
Garage / Parking
Parking Features: Attached, Driveway, Garage, Garage Door Opener, Garage Faces Side
Green / Env Info
Green Energy Generation: None
Handicap
Accessibility Features: None
Interior Features
Security Ftr: Carbon Monoxide Detector(s), Fire Alarm, Secured Garage/Parking, Smoke Detector(s)
Fireplace Features: Gas Log, Gas Starter, Great Room, Keeping Room, Stone
Levels: Two
Appliances: Dishwasher, Disposal, Double Oven, Electric Oven, Gas Range, Gas Water Heater, Microwave, Self Cleaning Oven
Laundry Features: In Basement, Laundry Room, Upper Level
Interior Features: Bookcases, Cathedral Ceiling(s), Coffered Ceiling(s), Crown Molding, Disappearing Attic Stairs, Double Vanity, Entrance Foyer, High Ceilings 10 ft Main, High Speed Internet, Low Flow Plumbing Fixtures, Tray Ceiling(s), Walk-In Closet(s)
Flooring: Carpet, Ceramic Tile, Hardwood, Tile
Spa Features: None
Lot Info
Lot Size Source: Public Records
Lot Features: Back Yard, Cul-De-Sac, Front Yard, Landscaped, Level, Sprinklers In Front
Misc
Property Attached: No
Home Warranty: No
Open House
Other
Other Structures: None
Property Info
Construction Materials: Brick 3 Sides, Cement Siding, Stone
Year Built: 2,013
Property Condition: Resale
Roof: Composition
Property Type: Residential Detached
Style: Traditional
Rental Info
Land Lease: No
Room Info
Kitchen Features: Breakfast Bar, Breakfast Room, Cabinets Stain, Eat-in Kitchen, Keeping Room, Kitchen Island, Pantry Walk-In, Second Kitchen, Stone Counters, View to Family Room
Room Master Bathroom Features: Double Vanity,Separate Tub/Shower,Whirlpool Tub,Ot
Room Dining Room Features: Seats 12+,Separate Dining Room
Special Features
Green Features: None
Special Listing Conditions: None
Special Circumstances: None
Sqft Info
Building Area Total: 5304
Building Area Source: Owner
Tax Info
Tax Amount Annual: 8140
Tax Year: 2,023
Tax Parcel Letter: R2002-755
Unit Info
Utilities / Hvac
Cool System: Ceiling Fan(s), Central Air, Zoned
Electric: 110 Volts, 220 Volts
Heating: Central, Forced Air, Heat Pump, Zoned
Utilities: Cable Available, Electricity Available, Natural Gas Available, Phone Available, Sewer Available, Underground Utilities, Water Available
Sewer: Public Sewer
Waterfront / Water
Water Body Name: None
Water Source: Public
Waterfront Features: None
Directions
I-85 to exit 120 at Hamilton Mill. Go across interstate and take a left onto Hwy 124. Take a right onto Mineral Springs. Take a left onto Clack Road. Subd is about a mile on the left. Take a right once you are in the subd. Home is at the end of the street on the left.Listing Provided courtesy of Tracy Cousineau Real Estate
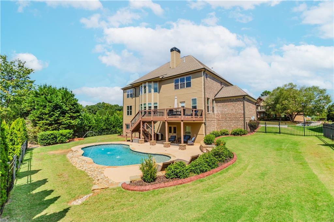
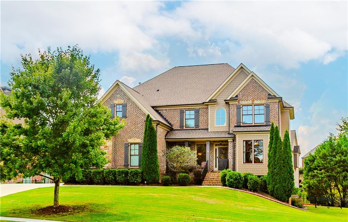
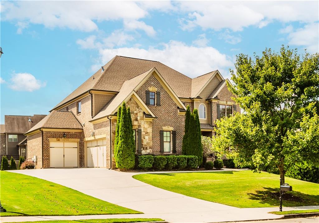
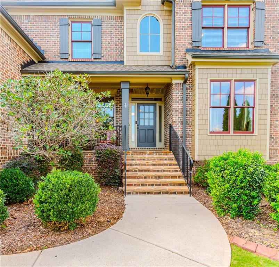
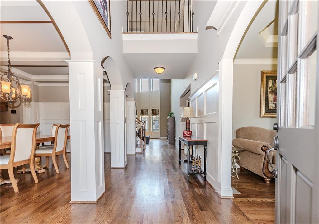
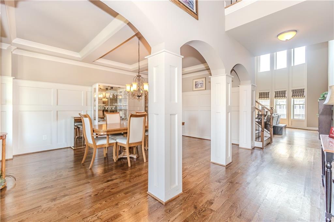
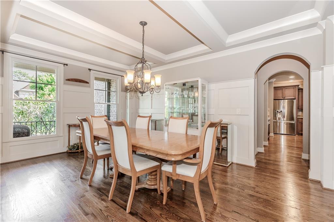
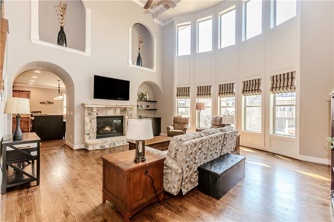
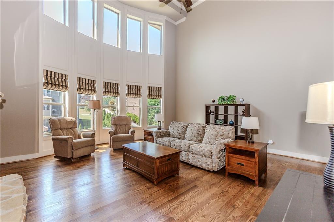
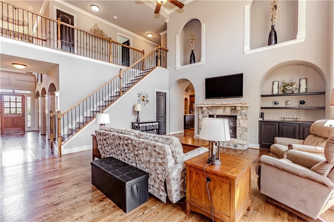
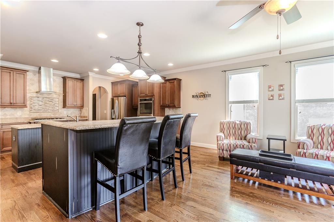
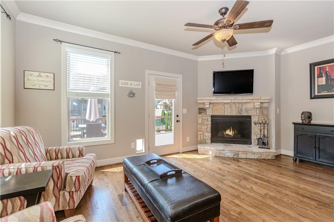
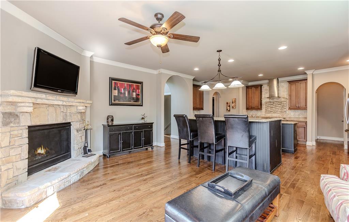
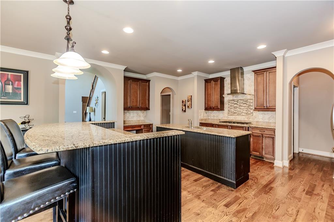
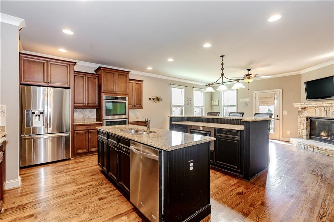
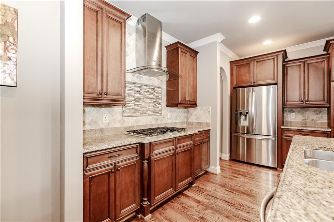
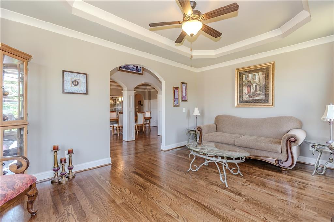
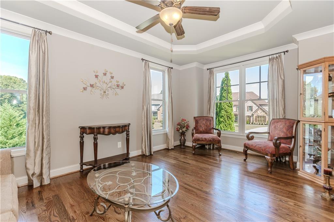
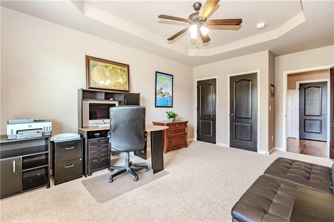
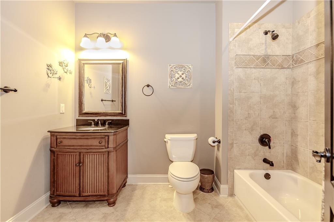
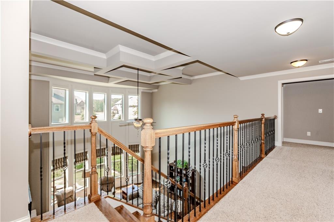
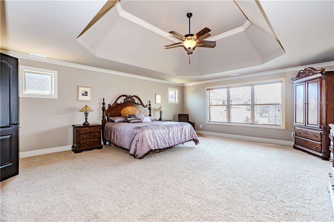
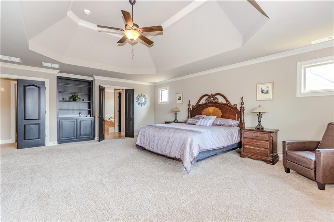
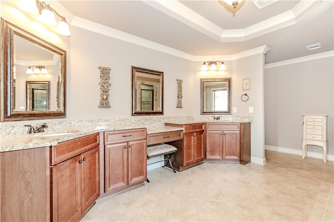
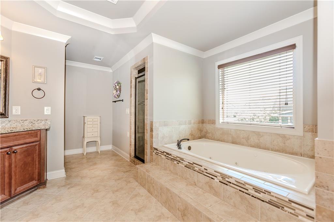
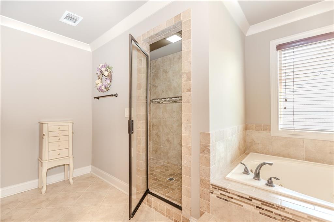
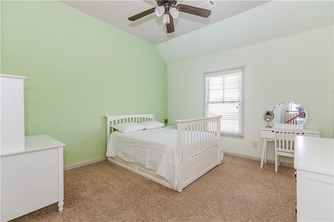
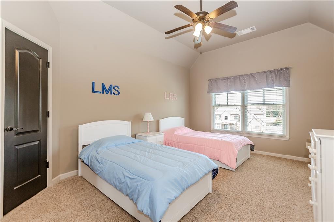
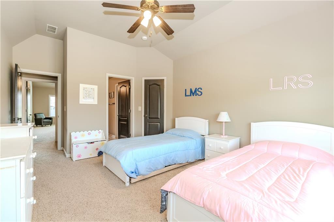
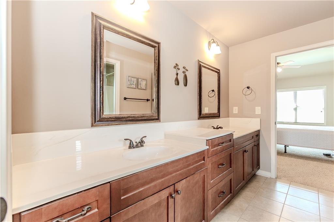
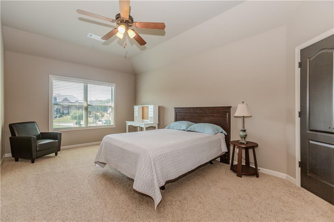
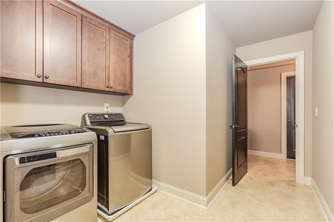
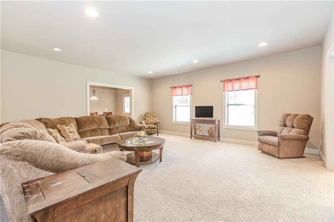
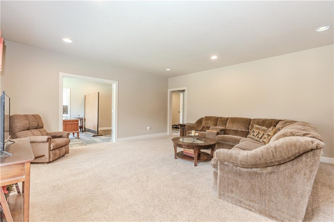
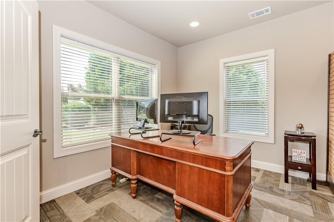
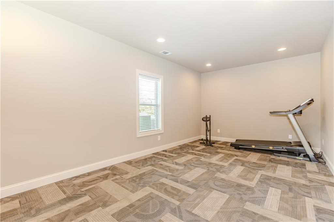
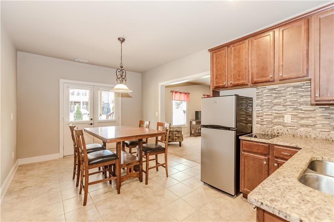
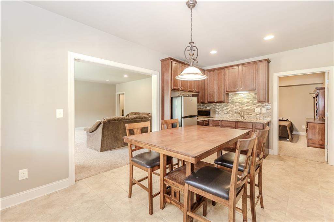
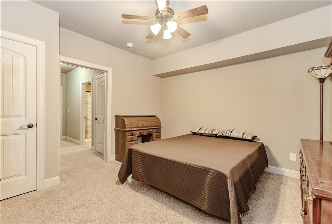
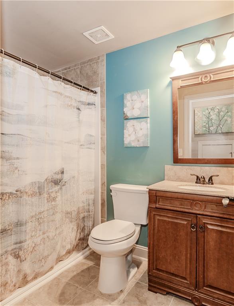
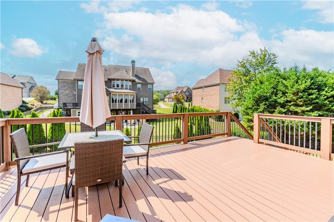
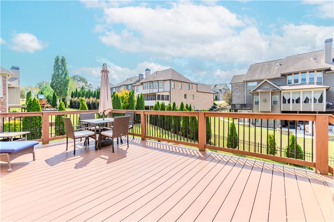
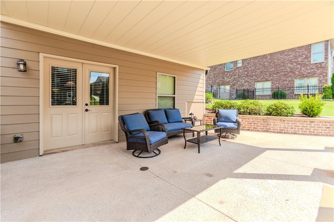
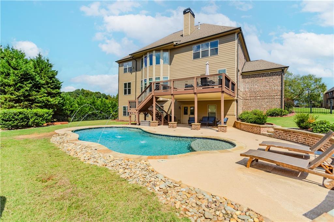
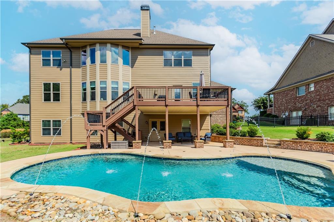
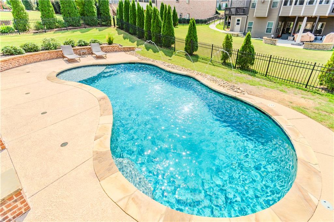
 Listings identified with the FMLS IDX logo come from
FMLS and are held by brokerage firms other than the owner of this website. The
listing brokerage is identified in any listing details. Information is deemed reliable
but is not guaranteed. If you believe any FMLS listing contains material that
infringes your copyrighted work please
Listings identified with the FMLS IDX logo come from
FMLS and are held by brokerage firms other than the owner of this website. The
listing brokerage is identified in any listing details. Information is deemed reliable
but is not guaranteed. If you believe any FMLS listing contains material that
infringes your copyrighted work please