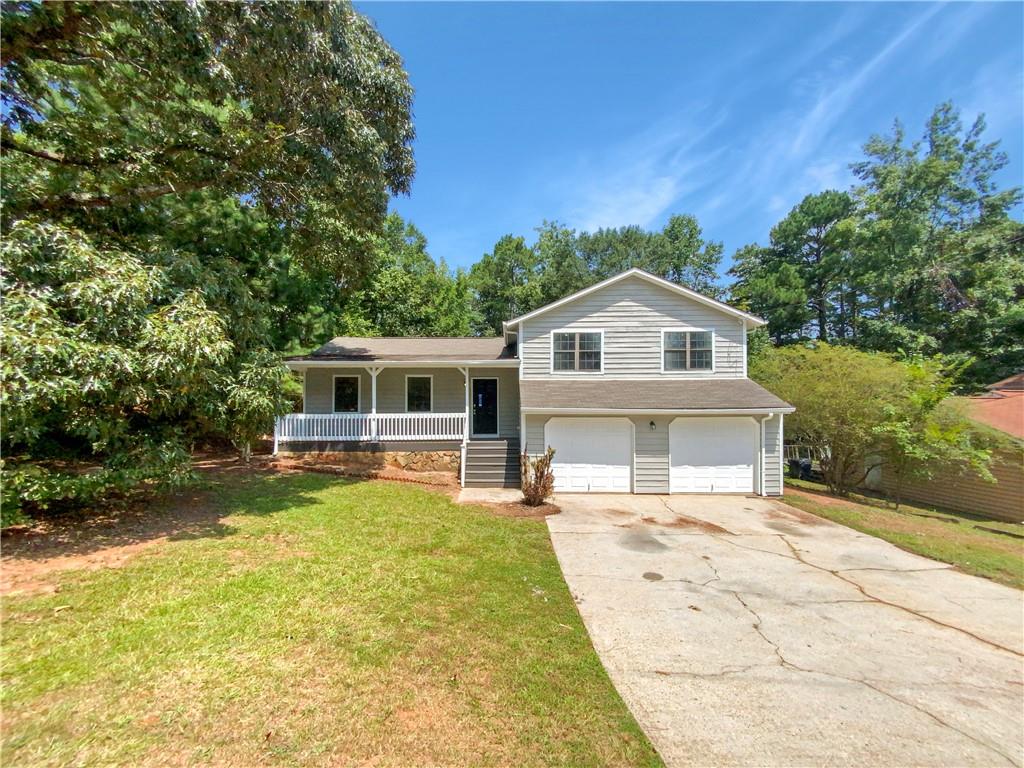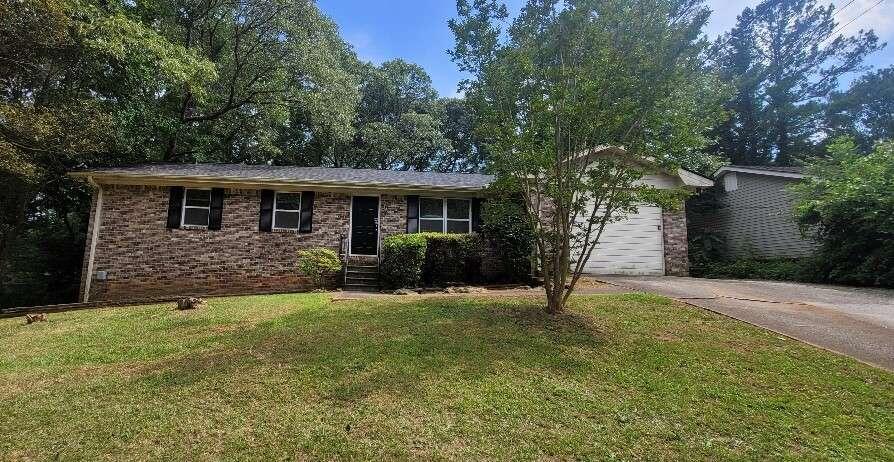Viewing Listing MLS# 411205533
Rex, GA 30273
- 3Beds
- 2Full Baths
- 1Half Baths
- N/A SqFt
- 1977Year Built
- 0.36Acres
- MLS# 411205533
- Residential
- Single Family Residence
- Active
- Approx Time on Market3 days
- AreaN/A
- CountyClayton - GA
- Subdivision Creekwood Estates
Overview
Beautiful, semi private corner lot with home facing east.1936 square feet of finished living space. 3 bedrooms, 2 full bathrooms & 1 half bathroom. Spacious, beautiful finished day basement has private entrance, laundry room, custom porcelain tile flooring, wood burning stove, 1/2 bath, closet, potential to be primary or 4th bedroom. Main floor has coat closet in foyer, new stainless steel kitchen appliances, Tiger Oak kitchen cabinets, living/dining room has new ceiling fans, Upper level has 3 bedrooms, 2 full bathrooms & a large hall linen closet. Primary bedroom has a walk-in closet and double mirrored armoire. Backyard is fenced in. Great location! 30 minutes from downtown Atlanta, 20 minutes from Hartsfield International Airport, 2 miles from Rex Park & Recreation Center, 1 mile from 675, drug store, gas station, grocery store & Rex PO. No HOA. Sold-as-is, customary ready. Great family home.
Association Fees / Info
Hoa: No
Community Features: Near Public Transport, Near Schools, Street Lights
Bathroom Info
Halfbaths: 1
Total Baths: 3.00
Fullbaths: 2
Room Bedroom Features: Roommate Floor Plan, Split Bedroom Plan
Bedroom Info
Beds: 3
Building Info
Habitable Residence: No
Business Info
Equipment: None
Exterior Features
Fence: Privacy, Wood
Patio and Porch: Front Porch
Exterior Features: Other
Road Surface Type: Paved
Pool Private: No
County: Clayton - GA
Acres: 0.36
Pool Desc: None
Fees / Restrictions
Financial
Original Price: $221,000
Owner Financing: No
Garage / Parking
Parking Features: Attached, Detached, Garage, Garage Faces Rear, Garage Faces Side, Kitchen Level
Green / Env Info
Green Energy Generation: None
Handicap
Accessibility Features: Accessible Entrance, Accessible Kitchen
Interior Features
Security Ftr: Security System Leased, Security System Owned
Fireplace Features: Basement, Factory Built, Family Room, Wood Burning Stove
Levels: Multi/Split
Appliances: Dishwasher, Electric Water Heater, Microwave, Refrigerator
Laundry Features: In Basement, Laundry Room
Interior Features: Entrance Foyer, High Ceilings, High Ceilings 9 ft Lower, High Ceilings 9 ft Main, High Ceilings 9 ft Upper, High Speed Internet, Walk-In Closet(s)
Flooring: Carpet, Hardwood
Spa Features: None
Lot Info
Lot Size Source: Owner
Lot Features: Corner Lot, Level, Wooded
Misc
Property Attached: No
Home Warranty: Yes
Open House
Other
Other Structures: None
Property Info
Construction Materials: Cedar, Wood Siding
Year Built: 1,977
Property Condition: Resale
Roof: Composition
Property Type: Residential Detached
Style: Traditional
Rental Info
Land Lease: No
Room Info
Kitchen Features: Breakfast Room, Cabinets Stain, Solid Surface Counters, View to Family Room
Room Master Bathroom Features: Tub/Shower Combo
Room Dining Room Features: Seats 12+,Separate Dining Room
Special Features
Green Features: Thermostat
Special Listing Conditions: None
Special Circumstances: No disclosures from Seller, Sold As/Is
Sqft Info
Building Area Total: 15866
Building Area Source: Other
Tax Info
Tax Amount Annual: 1755
Tax Year: 2,023
Tax Parcel Letter: 12-0106B-00G-005
Unit Info
Utilities / Hvac
Cool System: Ceiling Fan(s), Central Air, Zoned
Electric: 220 Volts
Heating: Natural Gas
Utilities: Cable Available, Electricity Available, Natural Gas Available, Underground Utilities, Water Available
Sewer: Public Sewer
Waterfront / Water
Water Body Name: None
Water Source: Public
Waterfront Features: None
Directions
I-675 south take Exit 2 follow signs to turn right on US3/GA42. Turn left onto Dale Rd. Turn right onto Creekwood Dr. Turn left onto Doublegate Lane. Turn right onto Canterbury Trail to 3315.Listing Provided courtesy of Gg Sells Atlanta
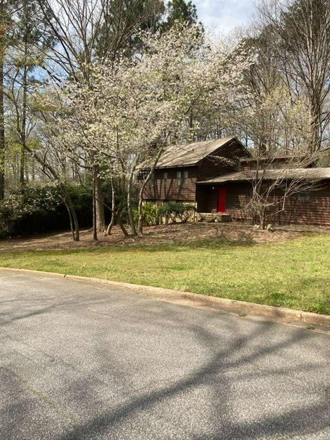
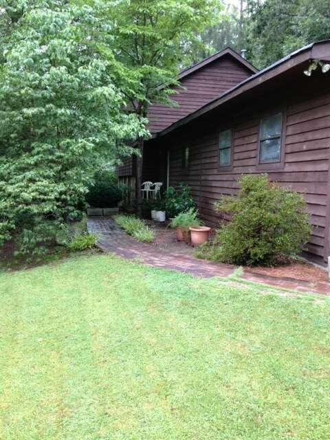
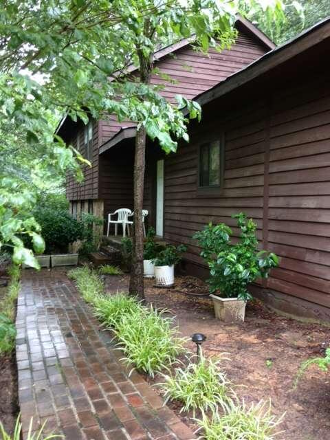
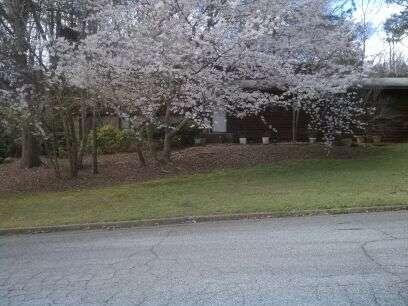
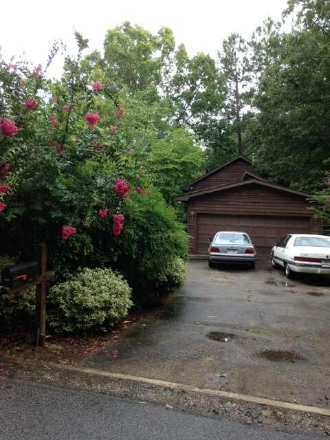
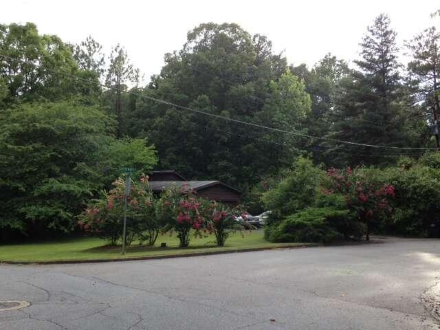
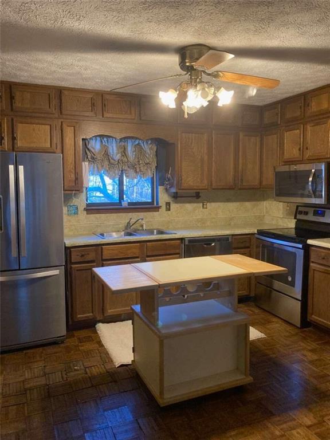
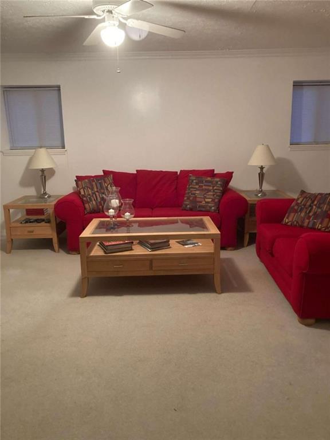
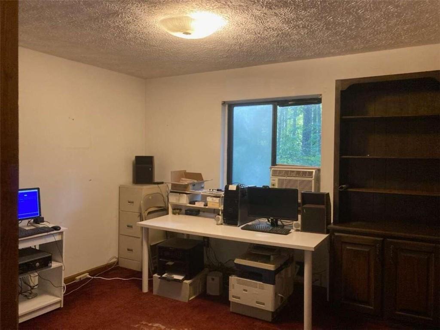
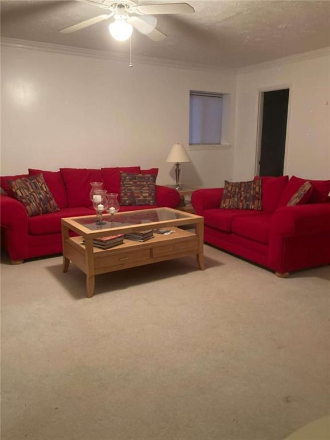
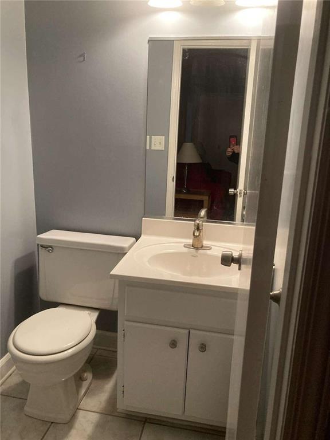
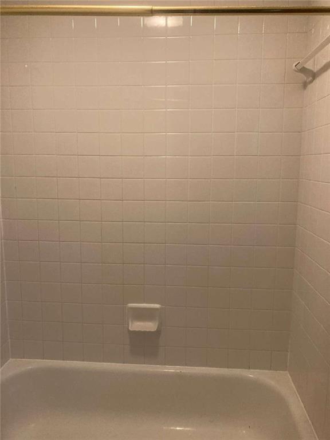
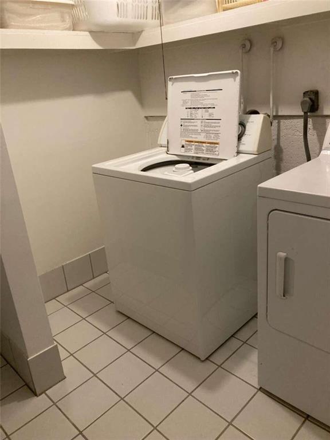
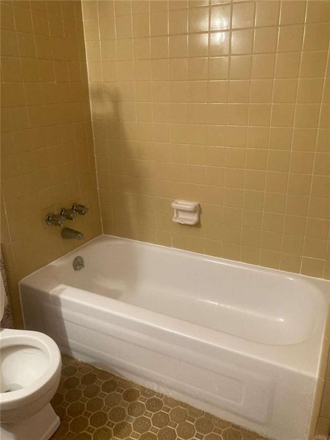
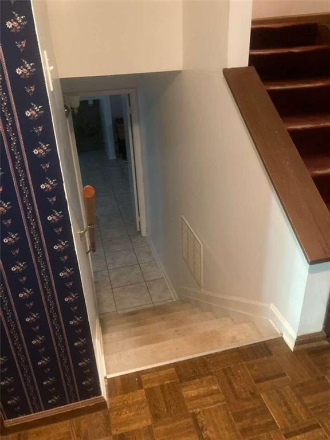
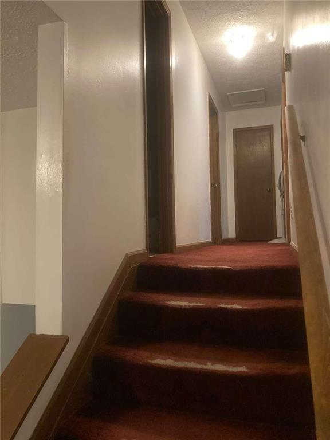
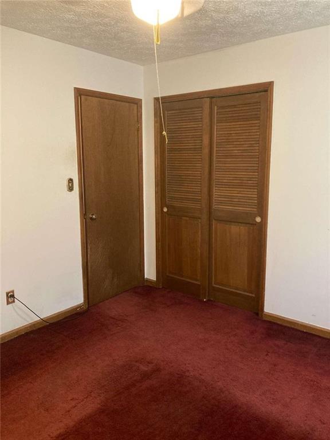
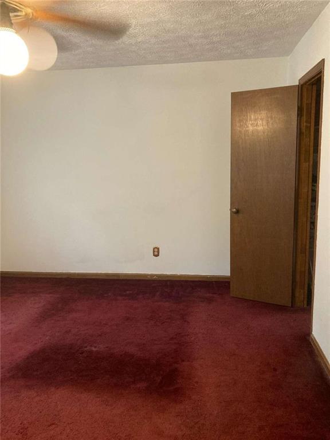
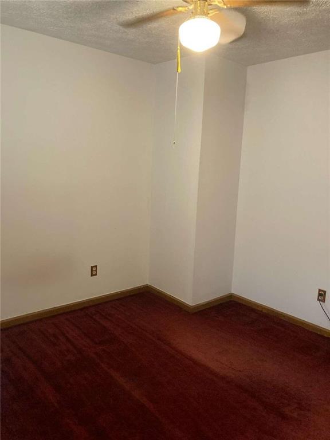
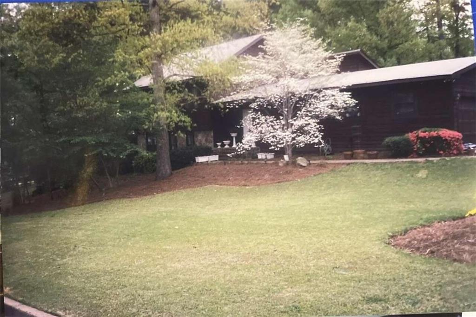
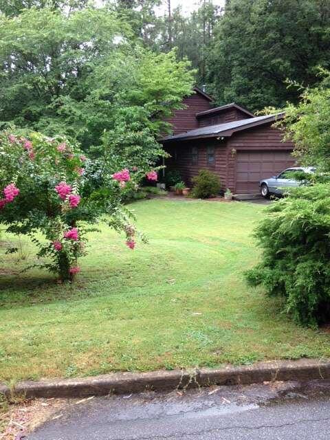
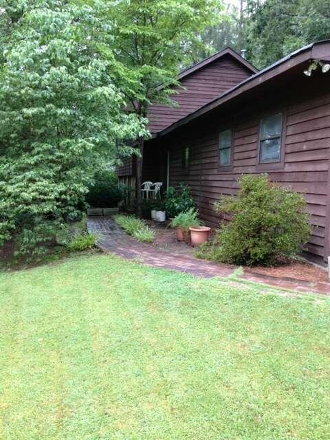
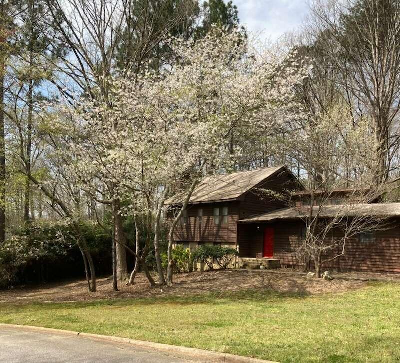
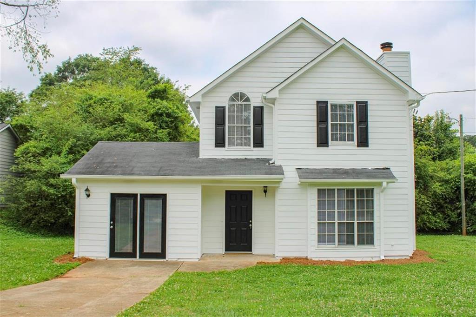
 MLS# 405386059
MLS# 405386059 