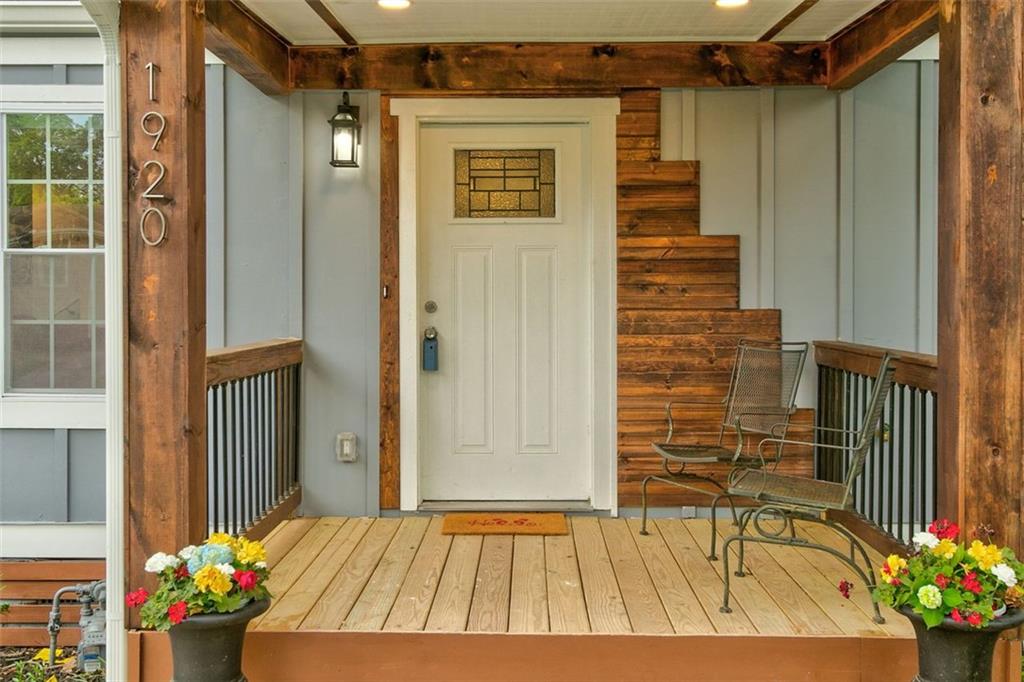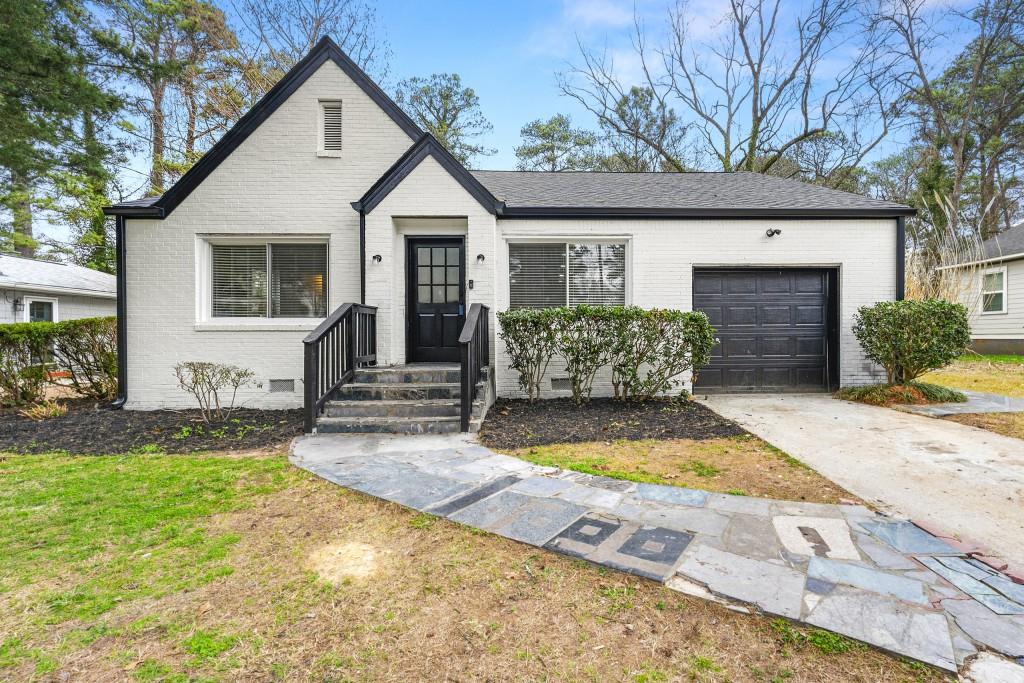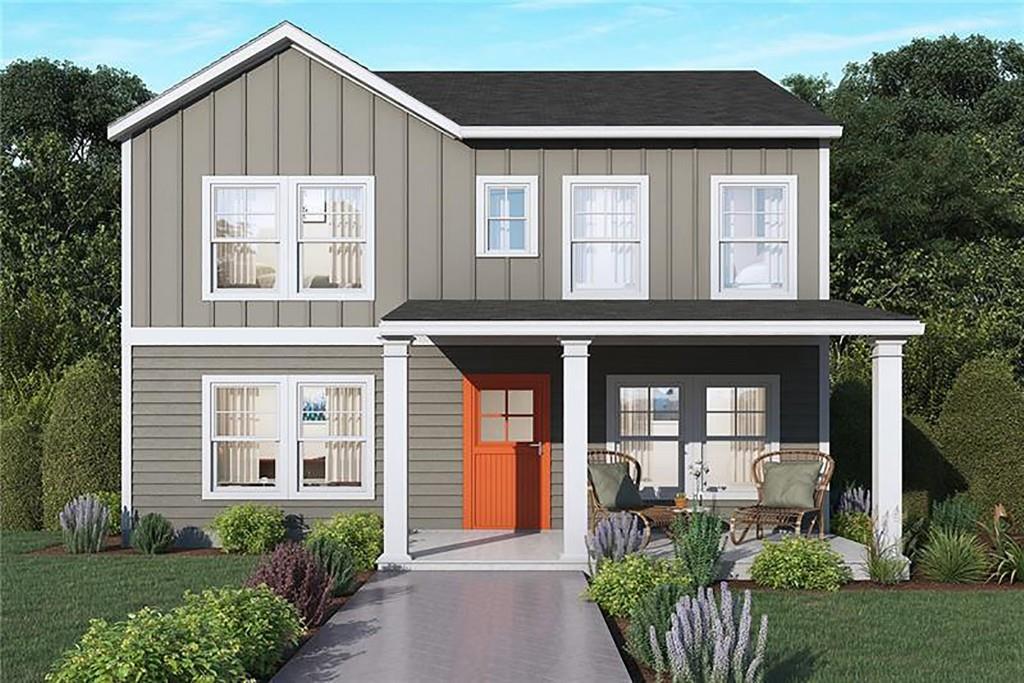Viewing Listing MLS# 411190982
Atlanta, GA 30318
- 4Beds
- 2Full Baths
- N/AHalf Baths
- N/A SqFt
- 1950Year Built
- 0.24Acres
- MLS# 411190982
- Residential
- Single Family Residence
- Active
- Approx Time on Market4 days
- AreaN/A
- CountyFulton - GA
- Subdivision Bolton
Overview
APPROVED RESIDENTIAL BUILDING PERMITS & PLAN AVAILABLE! ELIGIBLE FOR REZONING TO C-5 / MIXED USE - RESIDENTIAL/COMMERCIAL! Incredible New Construction, Fix-Flip, or Commercial-retail opportunity on a spacious corner lot in the sought-after Riverside/Bolton area! This classic Atlanta bungalow offers endless potential to create your dream home, with a generous layout, hardwood floors, and charming architectural details. Highlights include elegant, curved arches at the front door and dining room, intricate trim around the fireplace, and space to design a stunning primary suite upstairs. Recent upgrades include double-paned windows, an updated electrical panel, a new water heater, and an efficient HVAC system. Located in Atlanta's vibrant Upper West Side, this property is close to upscale new construction in the $800s and offers convenient access to Westside Village's dining hotspots like Ted's Montana Grill, The Woodall, and Westside Pizzeria. Situated in the highly rated Buckhead School District-North Atlanta High, Sutton Middle School, and Bolton Academy with an International Baccalaureate program and dual-language immersion. Exciting neighborhood developments include the Whetstone Creek Trail Extension, soon connecting to the Riverwalk Atlanta Trail, projected for completion within 12-18 months, just steps from your door. Also, enjoy a short stroll to Spink-Collins Park and Playground for outdoor activities and leisure. Don't miss this chance to bring your vision to life in this thriving area!
Association Fees / Info
Hoa: No
Community Features: None
Bathroom Info
Main Bathroom Level: 1
Total Baths: 2.00
Fullbaths: 2
Room Bedroom Features: Roommate Floor Plan, Other
Bedroom Info
Beds: 4
Building Info
Habitable Residence: No
Business Info
Equipment: None
Exterior Features
Fence: None
Patio and Porch: Front Porch
Exterior Features: Private Yard
Road Surface Type: Paved
Pool Private: No
County: Fulton - GA
Acres: 0.24
Pool Desc: None
Fees / Restrictions
Financial
Original Price: $399,998
Owner Financing: No
Garage / Parking
Parking Features: Attached, Drive Under Main Level, Garage, Garage Faces Side
Green / Env Info
Green Energy Generation: None
Handicap
Accessibility Features: None
Interior Features
Security Ftr: None
Fireplace Features: Living Room
Levels: One and One Half
Appliances: Other
Laundry Features: In Basement
Interior Features: Other
Flooring: Hardwood
Spa Features: None
Lot Info
Lot Size Source: Public Records
Lot Features: Back Yard, Corner Lot
Lot Size: x
Misc
Property Attached: No
Home Warranty: No
Open House
Other
Other Structures: None
Property Info
Construction Materials: Brick 4 Sides
Year Built: 1,950
Property Condition: Fixer
Roof: Composition
Property Type: Residential Detached
Style: Traditional
Rental Info
Land Lease: No
Room Info
Kitchen Features: Other
Room Master Bathroom Features: Other
Room Dining Room Features: Separate Dining Room
Special Features
Green Features: None
Special Listing Conditions: None
Special Circumstances: Sold As/Is
Sqft Info
Building Area Total: 1321
Building Area Source: Public Records
Tax Info
Tax Amount Annual: 4187
Tax Year: 2,023
Tax Parcel Letter: 17-0244-0003-004-9
Unit Info
Utilities / Hvac
Cool System: Central Air
Electric: 110 Volts
Heating: Central, Forced Air, Natural Gas
Utilities: Cable Available, Electricity Available, Natural Gas Available, Water Available
Sewer: Public Sewer
Waterfront / Water
Water Body Name: None
Water Source: Public
Waterfront Features: None
Directions
Moores Mill Rd west, R on Bolton, through 3 traffic lights, R on Collins Dr, house on L at corner. Or South Cobb Drive inside 285, cross Chattahoochee River, L on Bolton Rd, through 2 traffic lights, L on Collins Dr, house on L at corner.Listing Provided courtesy of Srboa, Inc.
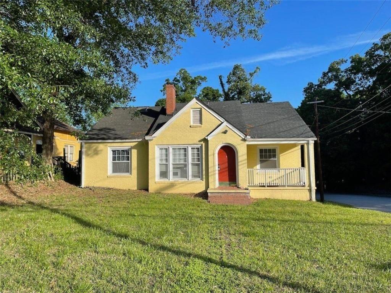
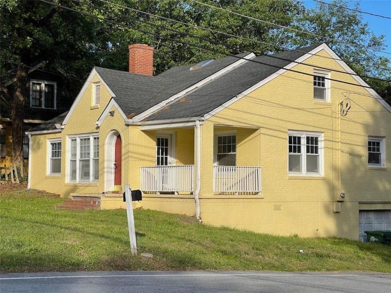
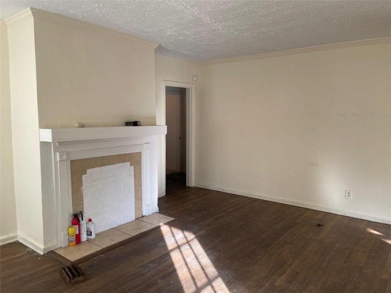
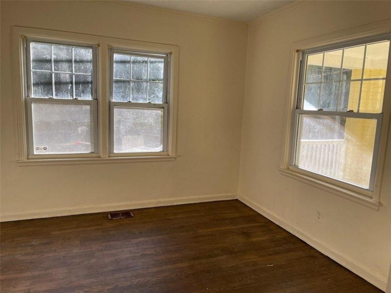
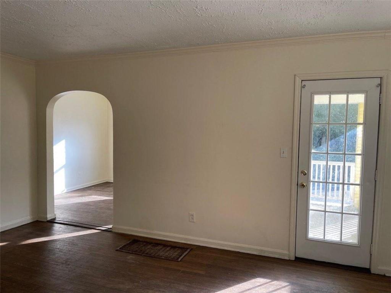
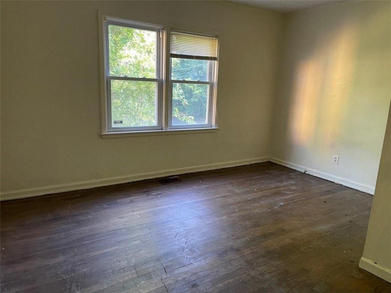
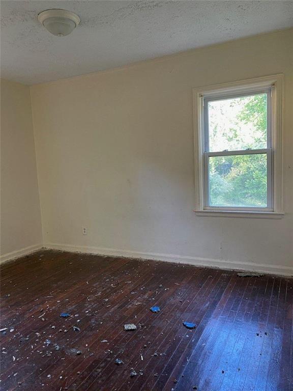
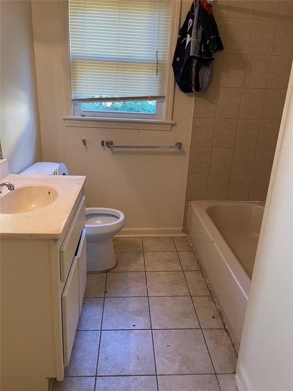
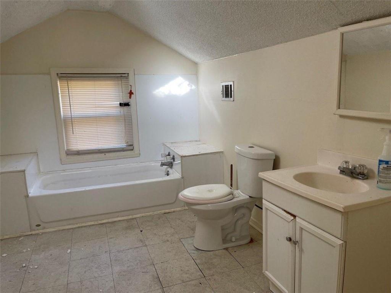
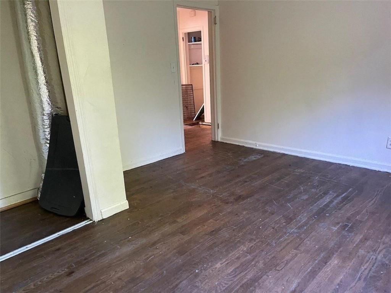
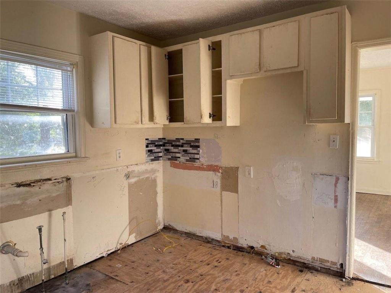
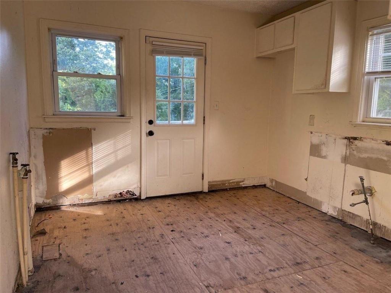
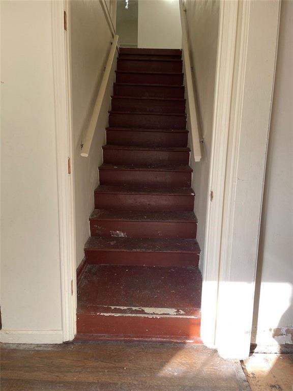
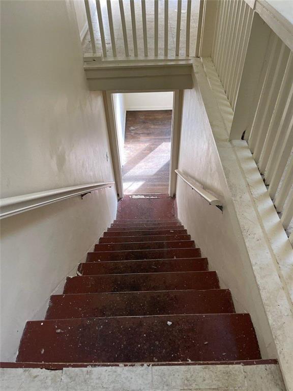
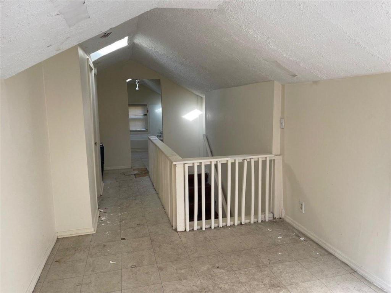
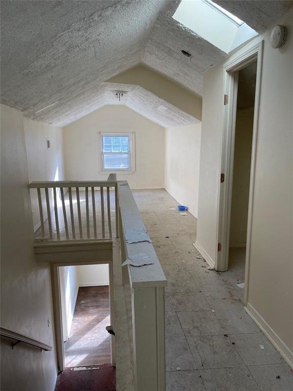
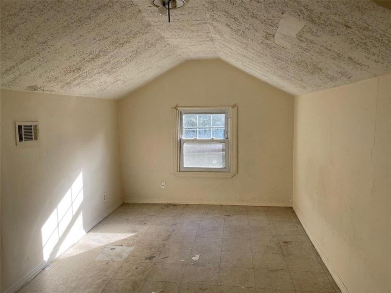
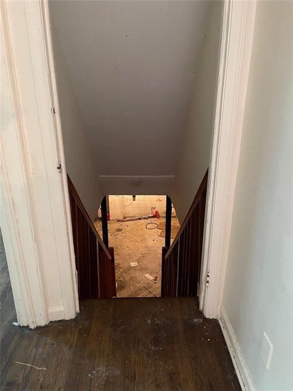
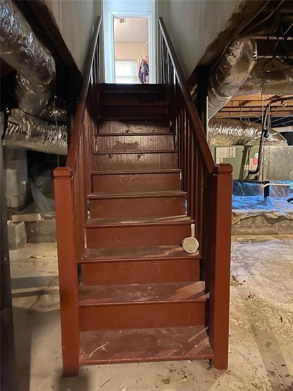
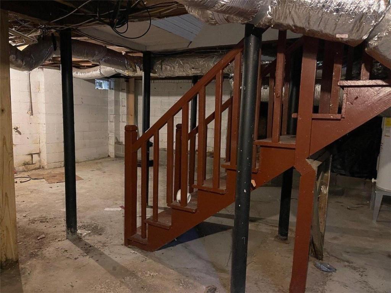
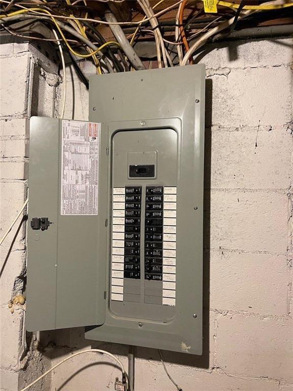
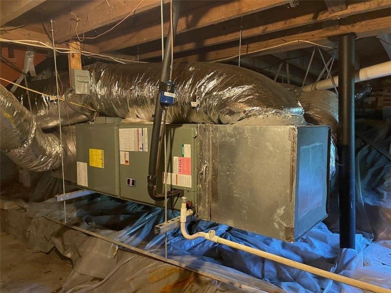
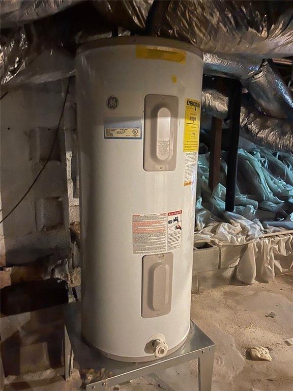
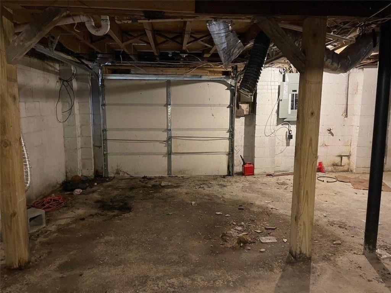
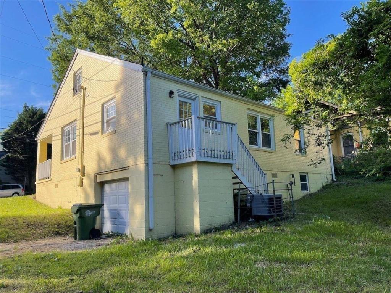
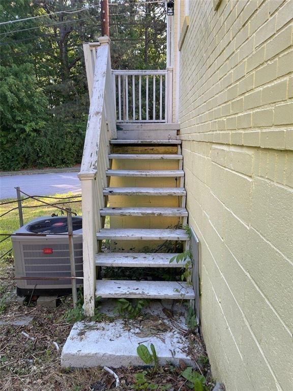
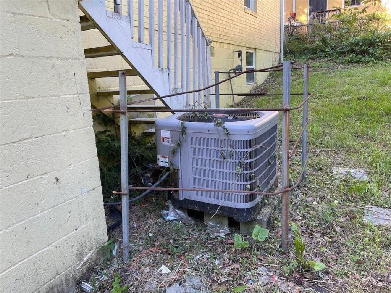
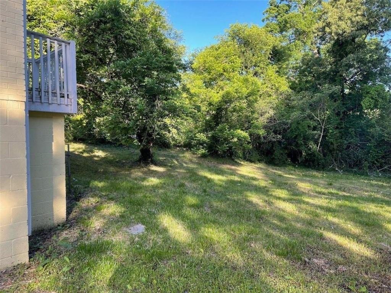
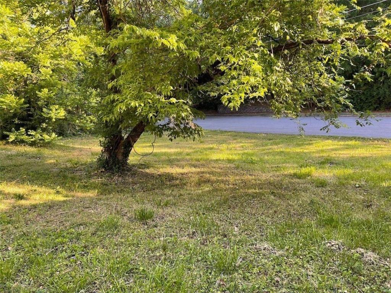
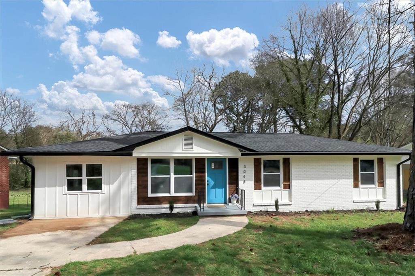
 MLS# 7352884
MLS# 7352884 