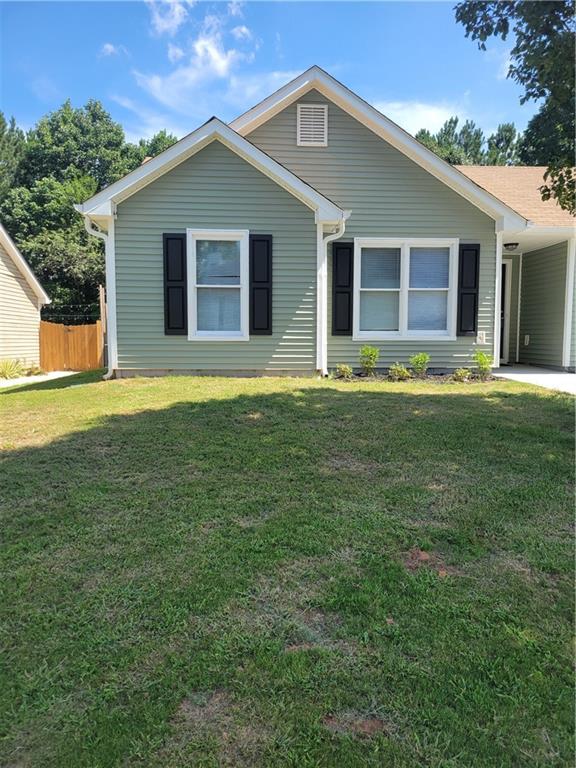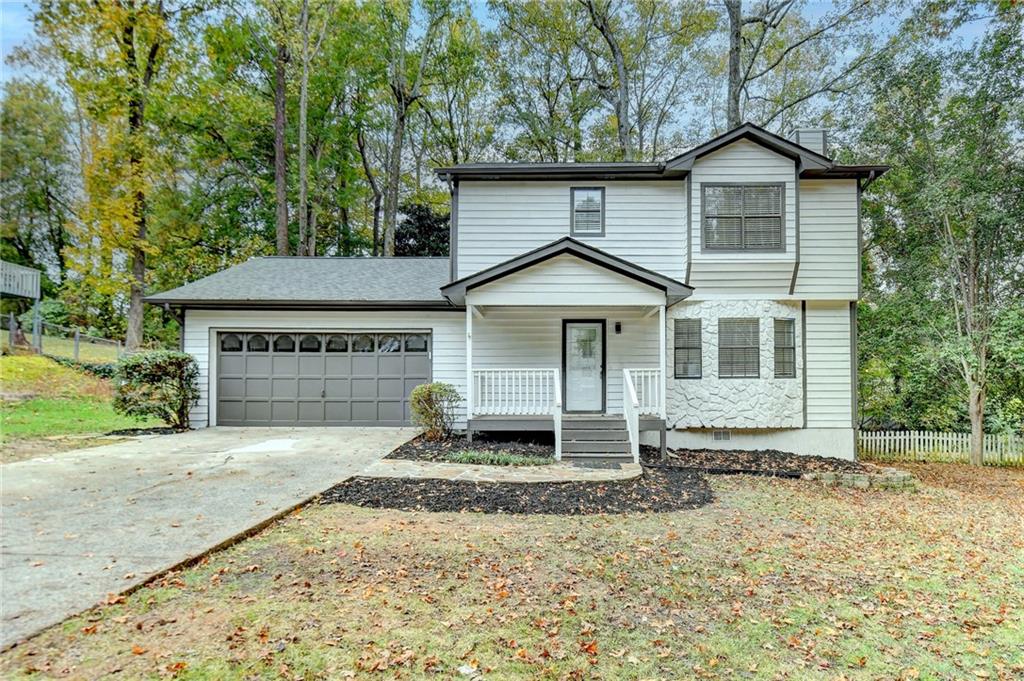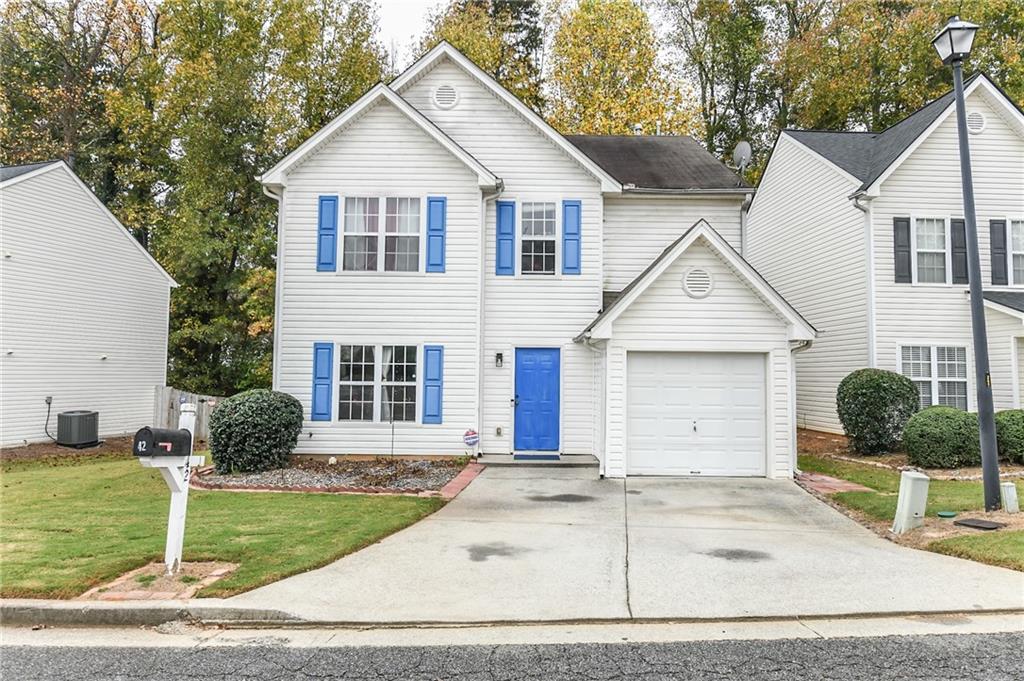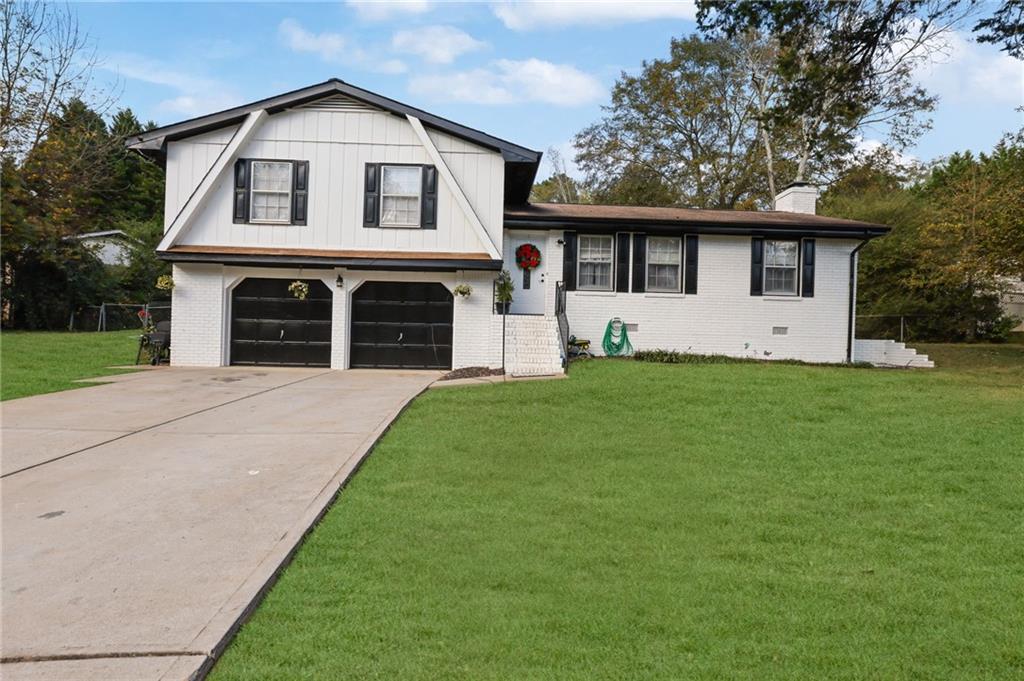Viewing Listing MLS# 411170026
Lawrenceville, GA 30046
- 3Beds
- 2Full Baths
- N/AHalf Baths
- N/A SqFt
- 1990Year Built
- 0.31Acres
- MLS# 411170026
- Residential
- Single Family Residence
- Active
- Approx Time on Market2 days
- AreaN/A
- CountyGwinnett - GA
- Subdivision Ensorbrook Farm
Overview
This impeccably maintained home is nestled in a peaceful and well-kept neighborhood in Lawrenceville, GA. As you arrive, you'll be greeted by impressive curb appeal and beautifully manicured landscaping. Step inside to a welcoming foyer and a family room featuring soaring ceilings, fresh neutral paint, and a cozy brick fireplace. The layout includes a separate dining room and an eat-in kitchen, complete with ample cabinetry, a ceramic tile backsplash, and a newer stainless steel refrigerator. The spacious master bedroom boasts elegant tray ceilings, creating a luxurious and comfortable retreat. One of the standout features of this home is the enclosed sunroom, perfect for enjoying the scenic outdoors year-round from the comfort of your own space. The well-maintained yard is a dream for gardening enthusiasts, while the shaded backyard offers a cool, tranquil area ideal for family gatherings or quiet relaxation. A privacy fence surrounds the backyard, ensuring both seclusion and security. The home has been freshly painted inside and out, enhancing its pristine condition. Ideally situated near Hwy 124 and Hwy 20, it offers convenient access to downtown Lawrenceville, the Aurora Theatre, shopping, parks, restaurants, and more.
Association Fees / Info
Hoa: No
Community Features: Street Lights
Bathroom Info
Main Bathroom Level: 2
Total Baths: 2.00
Fullbaths: 2
Room Bedroom Features: Master on Main
Bedroom Info
Beds: 3
Building Info
Habitable Residence: No
Business Info
Equipment: None
Exterior Features
Fence: Back Yard, Fenced, Privacy, Wood
Patio and Porch: Enclosed, Glass Enclosed
Exterior Features: Private Yard, Rain Gutters
Road Surface Type: Asphalt
Pool Private: No
County: Gwinnett - GA
Acres: 0.31
Pool Desc: None
Fees / Restrictions
Financial
Original Price: $339,000
Owner Financing: No
Garage / Parking
Parking Features: Attached, Garage, Garage Door Opener, Garage Faces Front
Green / Env Info
Green Energy Generation: None
Handicap
Accessibility Features: None
Interior Features
Security Ftr: Fire Alarm, Security System Owned, Smoke Detector(s)
Fireplace Features: Family Room
Levels: One
Appliances: Dishwasher, Dryer, Gas Range, Range Hood, Refrigerator
Laundry Features: Electric Dryer Hookup, In Hall, Laundry Room
Interior Features: Entrance Foyer, High Ceilings 10 ft Main, High Speed Internet, His and Hers Closets, Vaulted Ceiling(s)
Flooring: Carpet, Ceramic Tile, Hardwood
Spa Features: None
Lot Info
Lot Size Source: Public Records
Lot Features: Back Yard, Cleared, Front Yard, Landscaped, Level
Lot Size: x 75
Misc
Property Attached: No
Home Warranty: No
Open House
Other
Other Structures: Shed(s)
Property Info
Construction Materials: HardiPlank Type
Year Built: 1,990
Property Condition: Resale
Roof: Composition
Property Type: Residential Detached
Style: Ranch
Rental Info
Land Lease: No
Room Info
Kitchen Features: Cabinets Stain, Eat-in Kitchen, Laminate Counters, Pantry
Room Master Bathroom Features: Double Vanity,Separate Tub/Shower
Room Dining Room Features: Separate Dining Room
Special Features
Green Features: None
Special Listing Conditions: None
Special Circumstances: None
Sqft Info
Building Area Total: 1605
Building Area Source: Public Records
Tax Info
Tax Amount Annual: 3815
Tax Year: 2,023
Tax Parcel Letter: R5173-286
Unit Info
Utilities / Hvac
Cool System: Central Air
Electric: 110 Volts
Heating: Central
Utilities: Cable Available, Electricity Available, Natural Gas Available, Phone Available, Sewer Available, Underground Utilities, Water Available
Sewer: Public Sewer
Waterfront / Water
Water Body Name: None
Water Source: Public
Waterfront Features: None
Directions
Hwy 124 to New Hope Road. Right on Corley Brook Way, Left on Brighton Park Place.Listing Provided courtesy of Virtual Properties Realty.net, Llc.
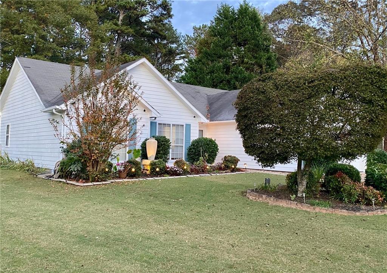
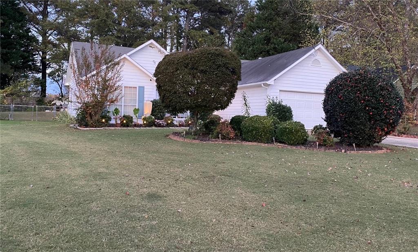
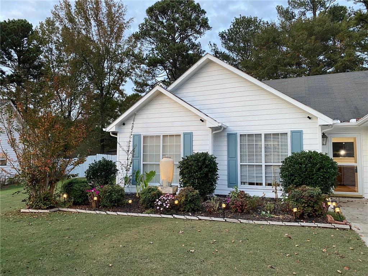
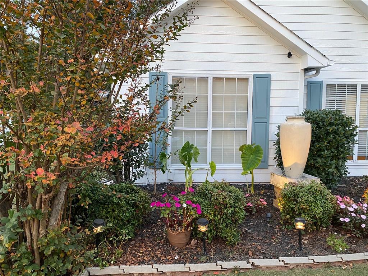
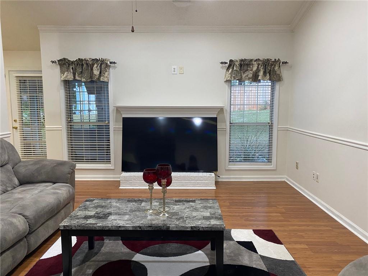
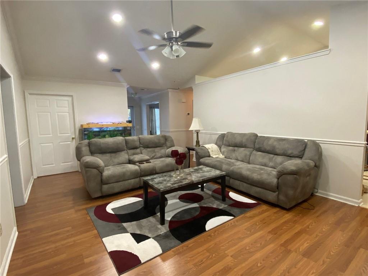
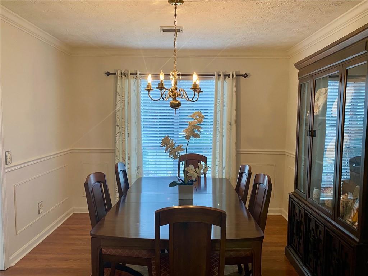
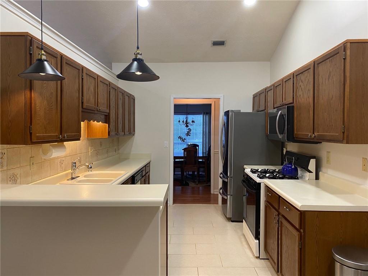
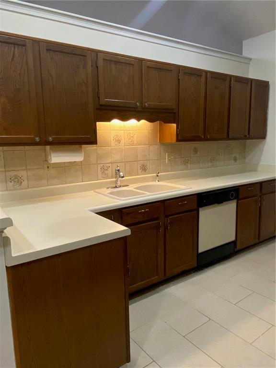
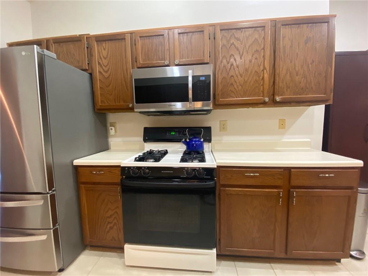
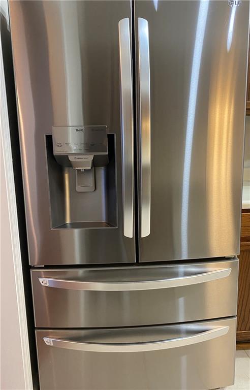
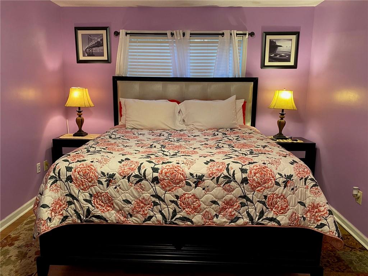
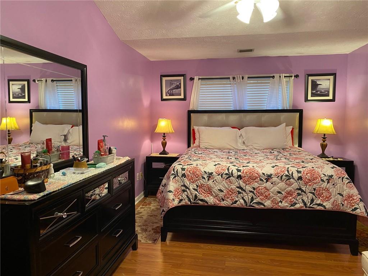
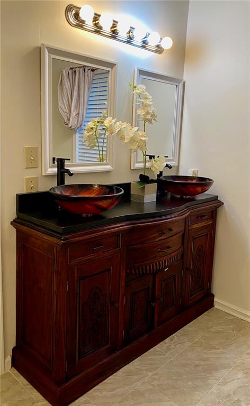
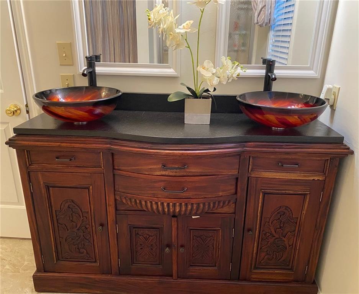
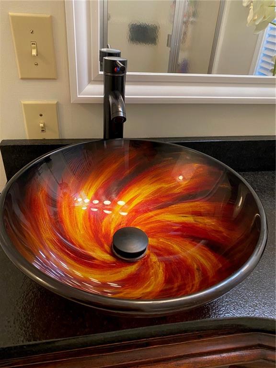
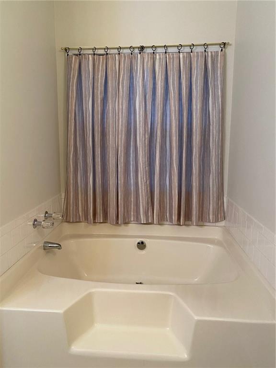
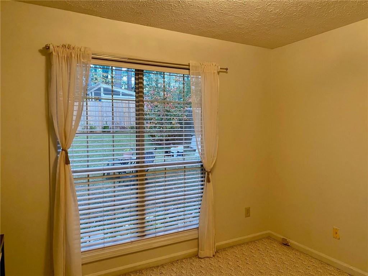
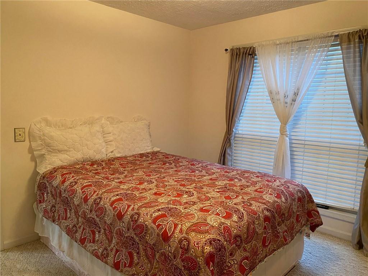
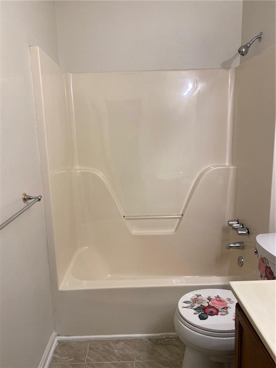
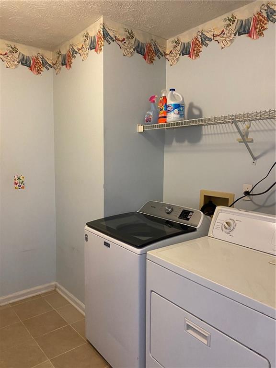
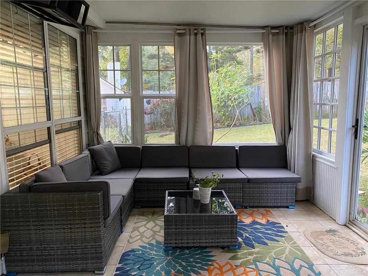
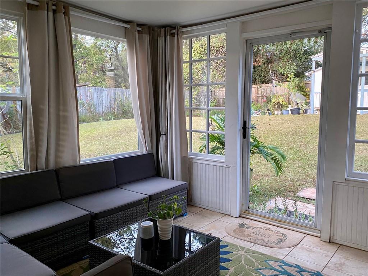
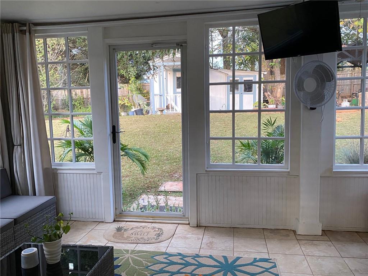
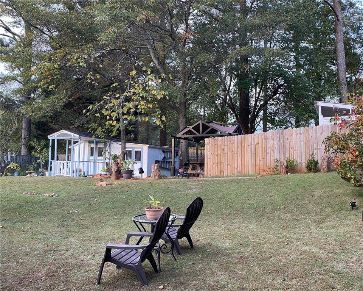
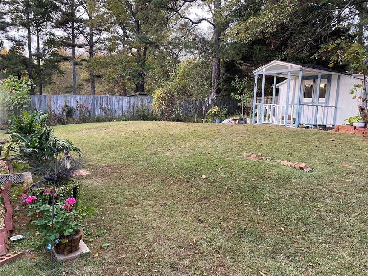
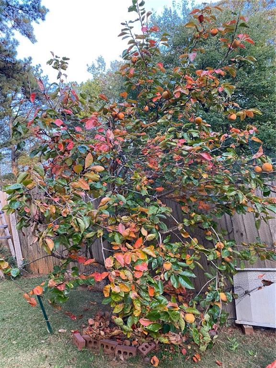
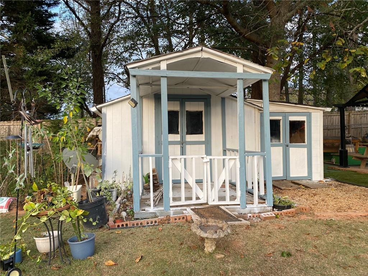
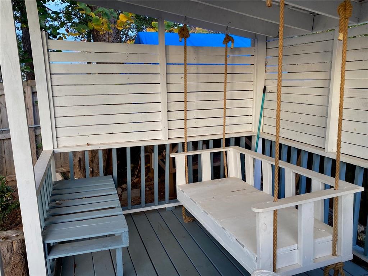
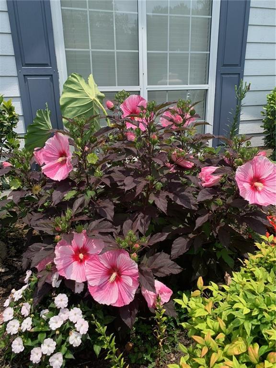
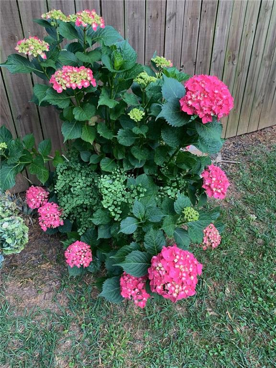
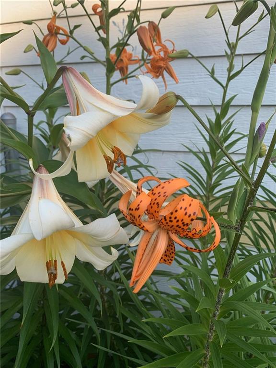
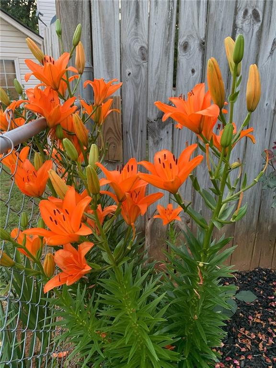
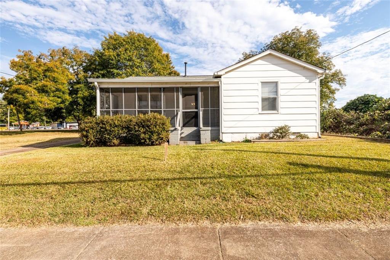
 MLS# 7206907
MLS# 7206907 