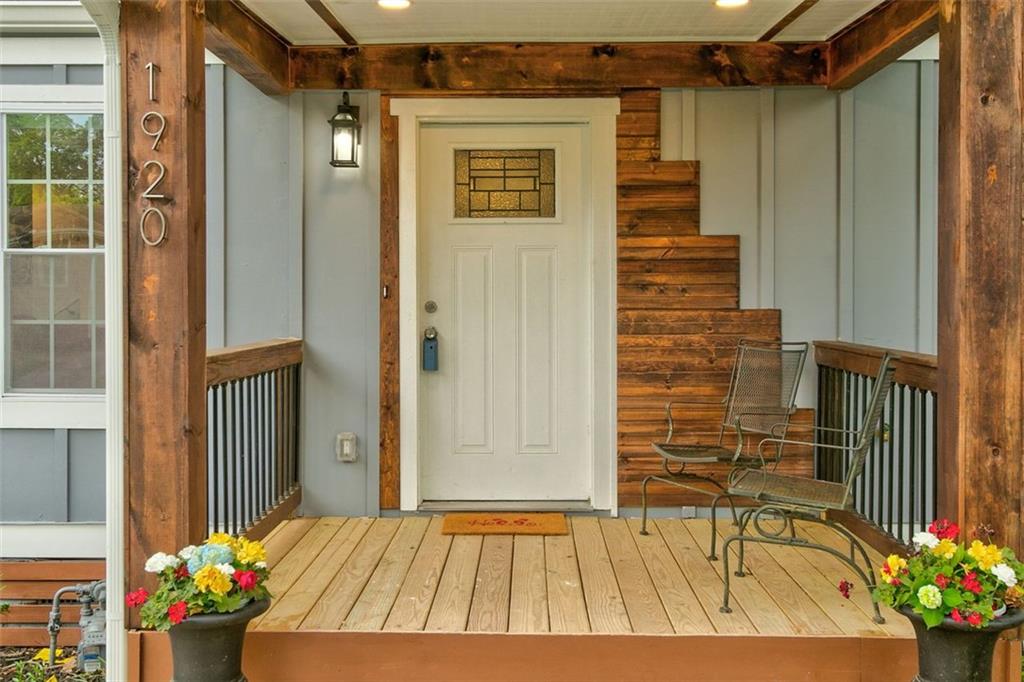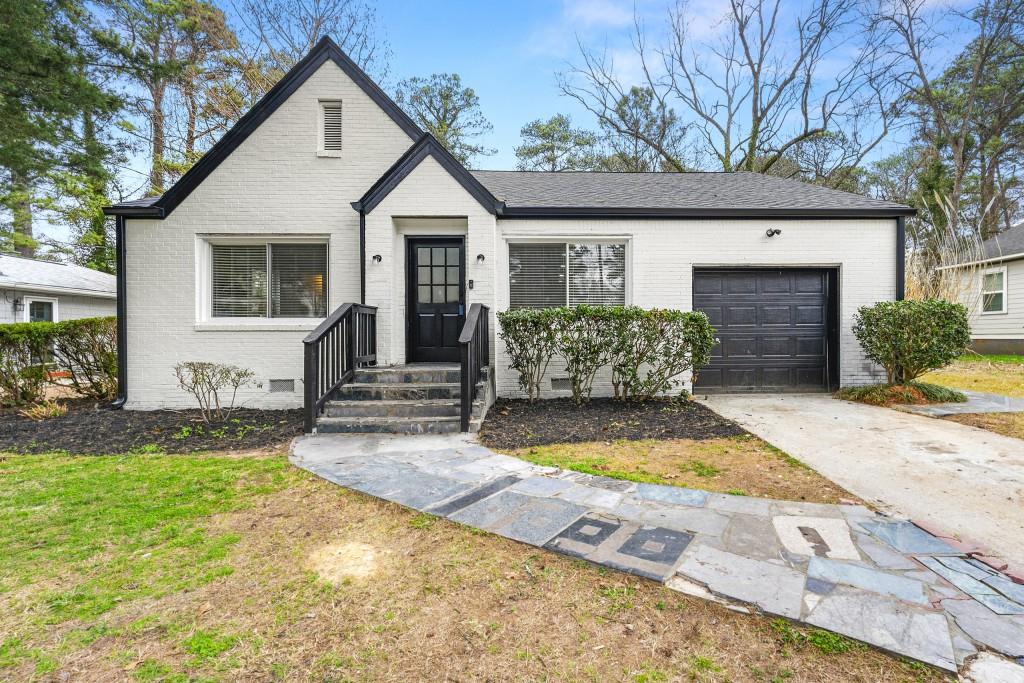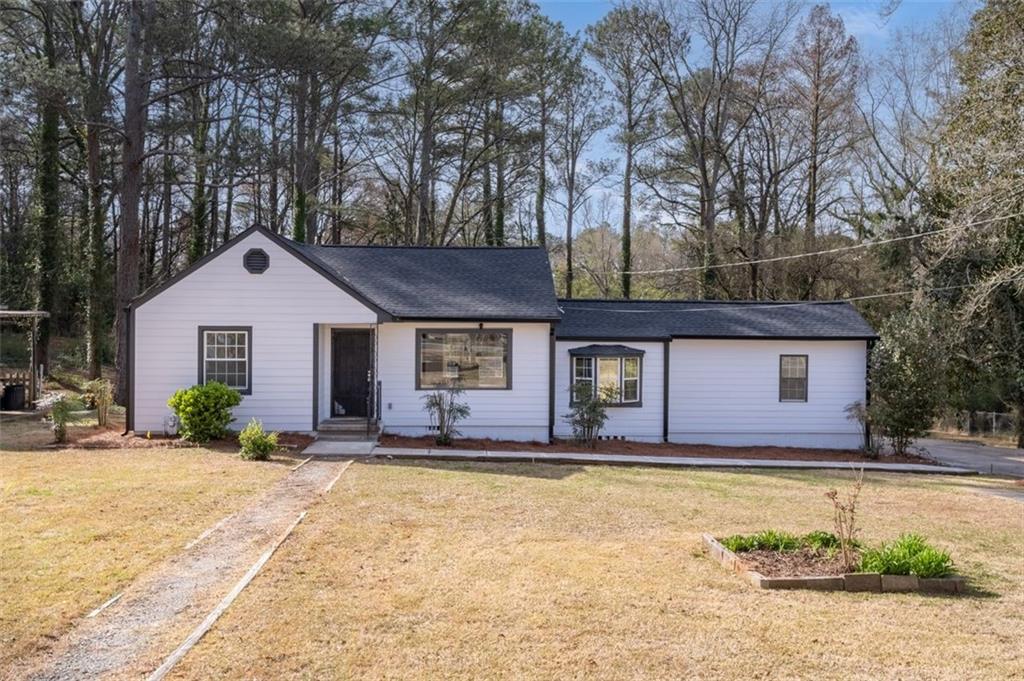Viewing Listing MLS# 411138632
Atlanta, GA 30360
- 3Beds
- 2Full Baths
- N/AHalf Baths
- N/A SqFt
- 1962Year Built
- 0.40Acres
- MLS# 411138632
- Residential
- Single Family Residence
- Active
- Approx Time on Market3 days
- AreaN/A
- CountyDekalb - GA
- Subdivision Macarthur Estates
Overview
Cozy 4 sides brick home, hardwood floors, great location near 285,85,400, shopping and dining of all types, approx half acre, fenced backyard, 2 car carport and additional park pad, 1 year old water heater, 3 year old roof, updated kitchen with stainless appliances, 42 inch cabinets, no asscociation, unfinished basement to complete as you like
Association Fees / Info
Hoa: No
Community Features: Near Public Transport, Near Schools, Near Shopping, Street Lights
Bathroom Info
Main Bathroom Level: 2
Total Baths: 2.00
Fullbaths: 2
Room Bedroom Features: Master on Main
Bedroom Info
Beds: 3
Building Info
Habitable Residence: No
Business Info
Equipment: None
Exterior Features
Fence: Back Yard, Chain Link, Fenced
Patio and Porch: Deck
Exterior Features: None
Road Surface Type: Paved
Pool Private: No
County: Dekalb - GA
Acres: 0.40
Pool Desc: None
Fees / Restrictions
Financial
Original Price: $399,900
Owner Financing: No
Garage / Parking
Parking Features: Covered, Kitchen Level, Level Driveway
Green / Env Info
Green Energy Generation: None
Handicap
Accessibility Features: None
Interior Features
Security Ftr: Smoke Detector(s)
Fireplace Features: None
Levels: One
Appliances: Dishwasher, Disposal, Gas Range, Refrigerator
Laundry Features: Laundry Room, Main Level
Interior Features: Disappearing Attic Stairs, High Speed Internet
Flooring: Hardwood
Spa Features: None
Lot Info
Lot Size Source: Public Records
Lot Features: Back Yard, Front Yard, Level
Lot Size: 63x204x210x105
Misc
Property Attached: No
Home Warranty: No
Open House
Other
Other Structures: None
Property Info
Construction Materials: Brick, Brick 4 Sides
Year Built: 1,962
Property Condition: Resale
Roof: Composition
Property Type: Residential Detached
Style: Traditional
Rental Info
Land Lease: No
Room Info
Kitchen Features: Breakfast Bar, Cabinets Stain, Pantry, Stone Counters, View to Family Room
Room Master Bathroom Features: Shower Only
Room Dining Room Features: Great Room
Special Features
Green Features: None
Special Listing Conditions: None
Special Circumstances: None
Sqft Info
Building Area Total: 1371
Building Area Source: Public Records
Tax Info
Tax Amount Annual: 3478
Tax Year: 2,023
Tax Parcel Letter: 18-342-01-024
Unit Info
Utilities / Hvac
Cool System: Ceiling Fan(s), Central Air
Electric: 220 Volts
Heating: Central, Natural Gas
Utilities: Cable Available, Electricity Available, Natural Gas Available, Phone Available, Sewer Available, Water Available
Sewer: Public Sewer
Waterfront / Water
Water Body Name: None
Water Source: Public
Waterfront Features: None
Directions
285 to Peachtree Industrial North, exit Tilly Mill, u-turn under bridge, street is off southbound access road just past townhomes under constructionListing Provided courtesy of Keller Williams Realty Peachtree Rd.
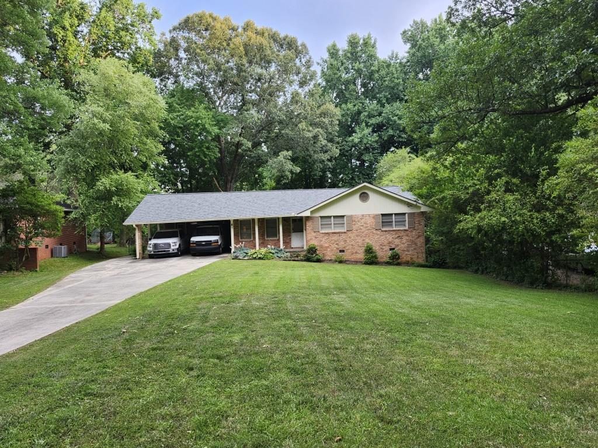
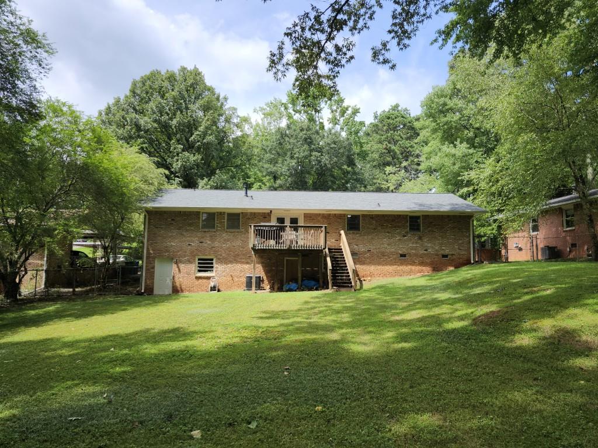
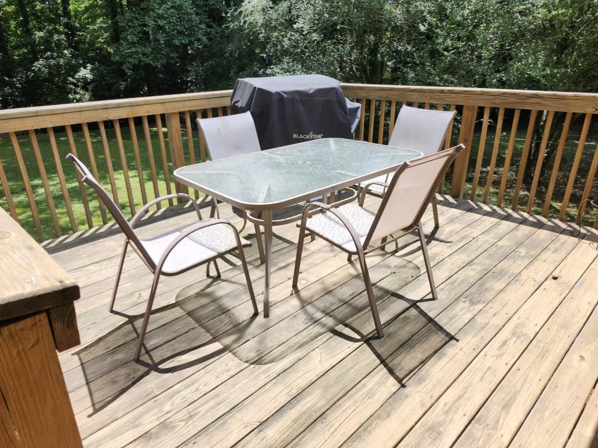
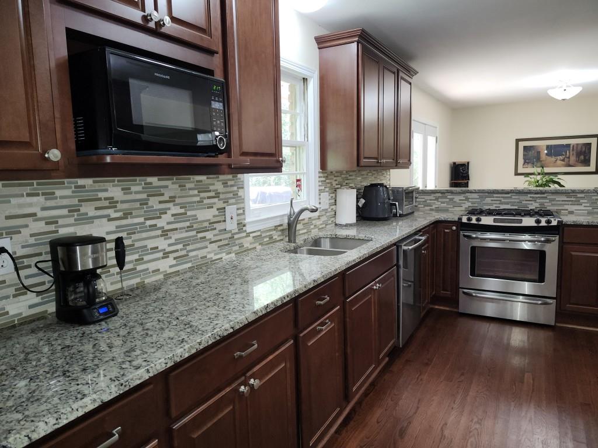
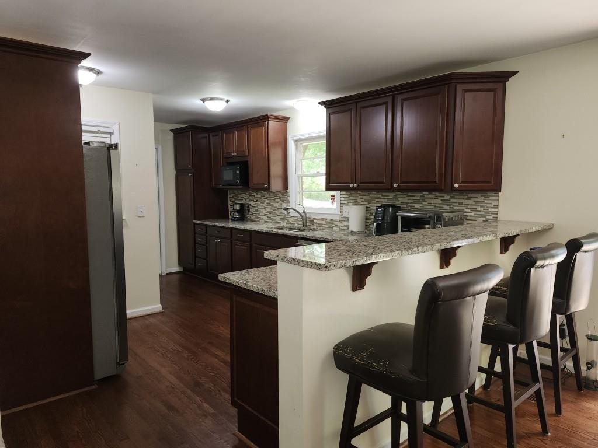
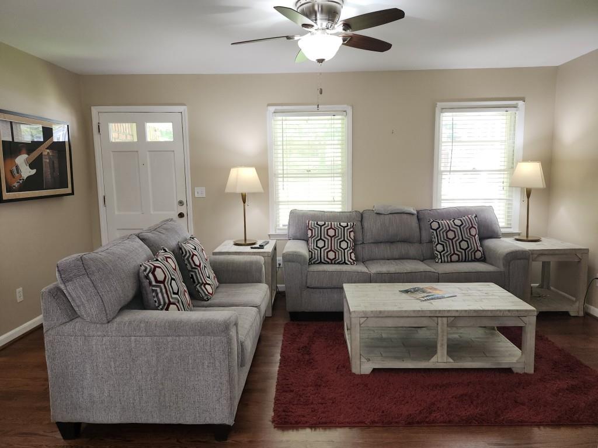
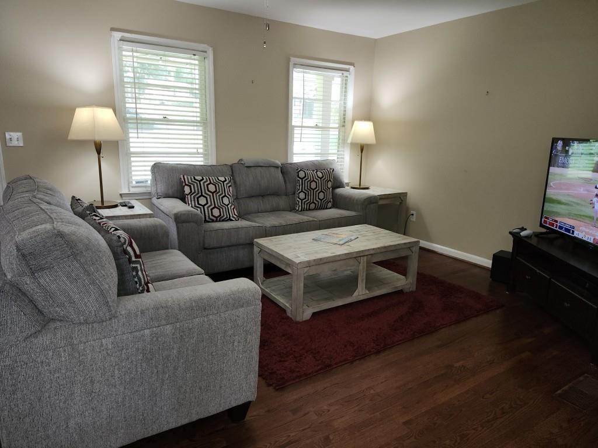
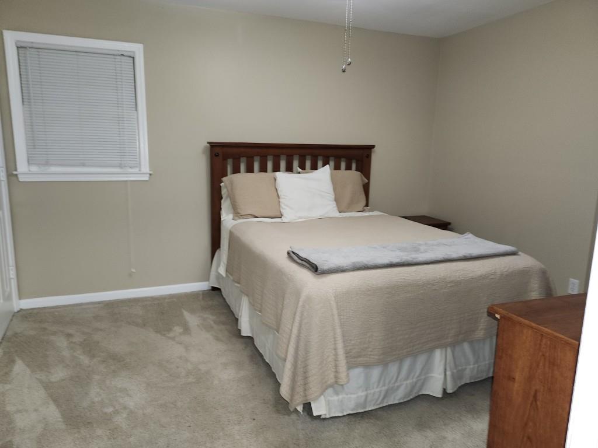
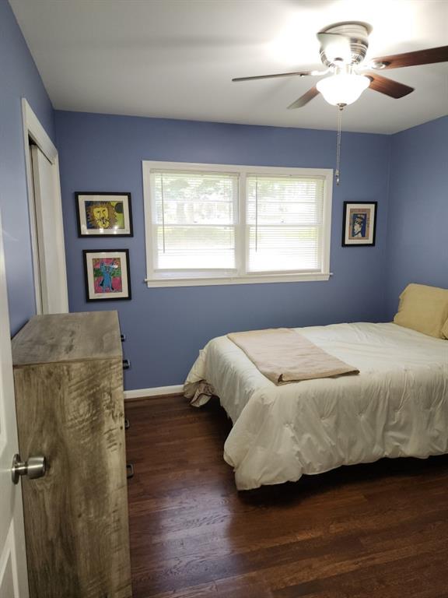
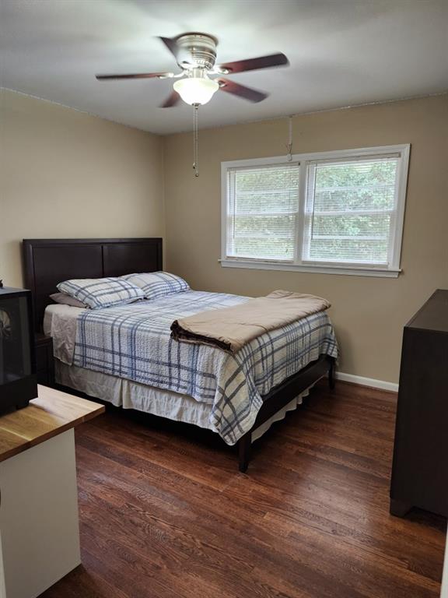
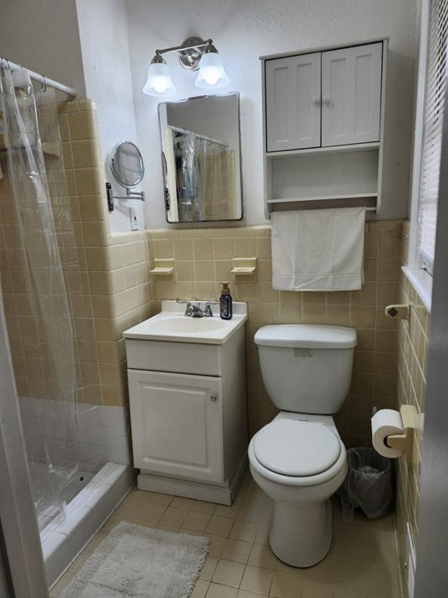
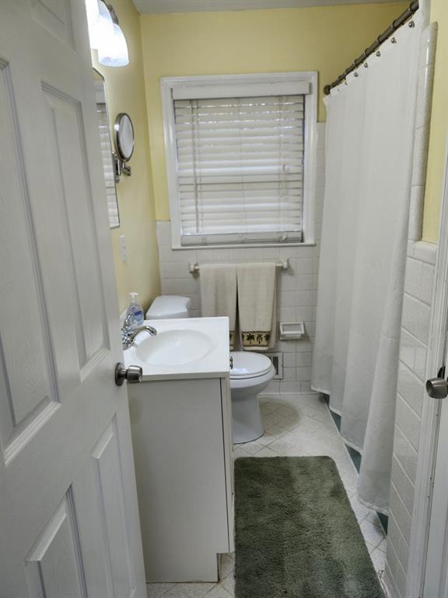
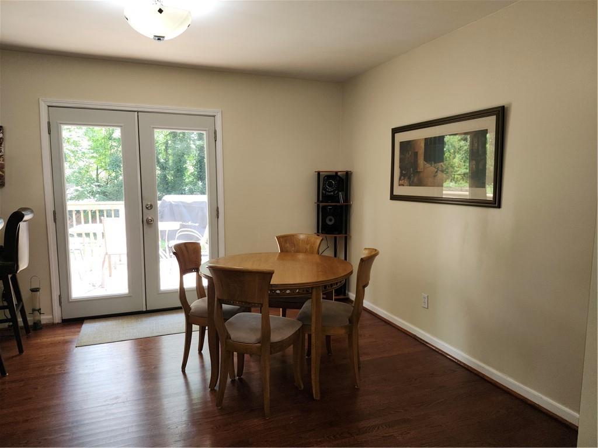
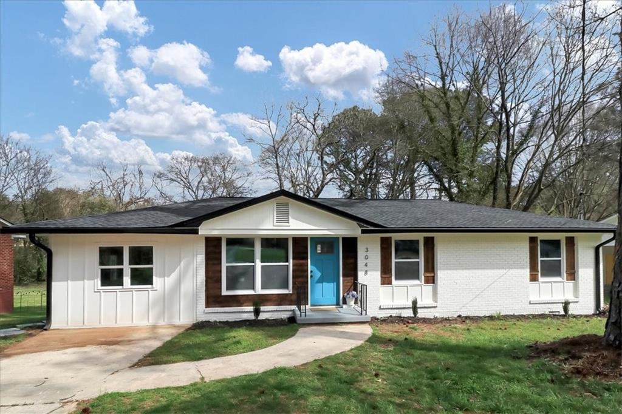
 MLS# 7352884
MLS# 7352884 