Viewing Listing MLS# 411136995
Atlanta, GA 30305
- 5Beds
- 5Full Baths
- 1Half Baths
- N/A SqFt
- 2008Year Built
- 0.29Acres
- MLS# 411136995
- Residential
- Single Family Residence
- Active
- Approx Time on Market3 days
- AreaN/A
- CountyFulton - GA
- Subdivision Peachtree Park
Overview
Welcome to Peachtree Park, where lifelong friendships flourish, making the neighborhood hard to leave. Known for its quiet, tree-lined streets and welcoming atmosphere, this community blends historic charm with modern convenience. 661 Timm Valley, a spacious, well designed home with a very livable floor plan, is just minutes from Buckhead's best. Inside, the light-filled Main Level serves as the heart of the home. The fireside Family Room flows into the expansive Kitchen and Breakfast Area, ideal for daily living and entertaining. The Kitchen features stainless steel appliances, a center island with seating, and a large Walk-in Pantry. Nearby, a Laundry Room with additional storage and a Mudroom add convenience. The Main Level also includes the luxurious Owners Suite, a peaceful retreat with a Sitting Area, access to a private covered patio, and a spa-like bath with double vanities, a separate tub and shower, and a spacious Walk-in Closet. A versatile flex room on this level can be used as an Office, Den, or quiet Sitting Area. Upstairs, three large Ensuite Bedrooms each offer substantial Walk-in Closets, along with a second Laundry room. The lower level, thoughtfully finished by the sellers, includes a spacious Recreation area, Art Room, a Gym, a private Office, and a fifth Bedroom with a Full Bath. Outside off the patio is a beautiful green lawn ready for playing or simply admiring. After 15 years of peaceful living in Peachtree Park, the sellers offer you the opportunity to enjoy this warm, welcoming home in one of the citys most desirable locations.
Association Fees / Info
Hoa: Yes
Hoa Fees Frequency: Annually
Hoa Fees: 362
Community Features: Dog Park, Homeowners Assoc, Near Public Transport, Near Schools, Near Shopping, Near Trails/Greenway, Playground, Street Lights
Association Fee Includes: Security
Bathroom Info
Main Bathroom Level: 1
Halfbaths: 1
Total Baths: 6.00
Fullbaths: 5
Room Bedroom Features: Master on Main, Oversized Master, Sitting Room
Bedroom Info
Beds: 5
Building Info
Habitable Residence: No
Business Info
Equipment: Irrigation Equipment
Exterior Features
Fence: Fenced, Wood
Patio and Porch: Covered, Patio
Exterior Features: Garden, Private Entrance, Private Yard, Other
Road Surface Type: Paved
Pool Private: No
County: Fulton - GA
Acres: 0.29
Pool Desc: None
Fees / Restrictions
Financial
Original Price: $1,749,000
Owner Financing: No
Garage / Parking
Parking Features: Detached, Driveway, Garage, Garage Door Opener, Garage Faces Rear, Kitchen Level, Level Driveway
Green / Env Info
Green Energy Generation: None
Handicap
Accessibility Features: None
Interior Features
Security Ftr: Carbon Monoxide Detector(s), Fire Alarm, Secured Garage/Parking, Security Lights, Security System Owned
Fireplace Features: Gas Starter, Living Room
Levels: One and One Half
Appliances: Dishwasher, Disposal, Double Oven, Self Cleaning Oven
Laundry Features: Laundry Room, Main Level, Upper Level
Interior Features: Bookcases, Cathedral Ceiling(s), Coffered Ceiling(s), Disappearing Attic Stairs, Double Vanity, Entrance Foyer, High Ceilings 10 ft Main, High Speed Internet, Tray Ceiling(s), Walk-In Closet(s), Wet Bar, Other
Flooring: Carpet, Ceramic Tile, Hardwood
Spa Features: None
Lot Info
Lot Size Source: Public Records
Lot Features: Back Yard, Cleared, Front Yard, Level, Private, Sprinklers In Rear
Lot Size: x
Misc
Property Attached: No
Home Warranty: No
Open House
Other
Other Structures: Garage(s)
Property Info
Construction Materials: Brick 3 Sides, Shingle Siding
Year Built: 2,008
Property Condition: Resale
Roof: Composition
Property Type: Residential Detached
Style: Traditional, Tudor
Rental Info
Land Lease: No
Room Info
Kitchen Features: Breakfast Bar, Breakfast Room, Cabinets White, Eat-in Kitchen, Kitchen Island, Pantry Walk-In, Stone Counters, View to Family Room, Wine Rack, Other
Room Master Bathroom Features: Double Vanity,Separate Tub/Shower,Whirlpool Tub,Ot
Room Dining Room Features: Butlers Pantry,Seats 12+
Special Features
Green Features: None
Special Listing Conditions: None
Special Circumstances: None
Sqft Info
Building Area Total: 4253
Building Area Source: Public Records
Tax Info
Tax Amount Annual: 18577
Tax Year: 2,023
Tax Parcel Letter: 17-0047-0004-014-6
Unit Info
Utilities / Hvac
Cool System: Central Air, Humidity Control
Electric: 220 Volts
Heating: Central, Natural Gas
Utilities: Cable Available, Electricity Available, Natural Gas Available, Phone Available, Sewer Available, Underground Utilities, Water Available
Sewer: Public Sewer
Waterfront / Water
Water Body Name: None
Water Source: Public
Waterfront Features: None
Directions
GPS, or go North on Piedmont, turn RIGHT onto Burke Road, then first LEFT on Timm Valley. 661will be on your RIGHT; OR. go South on Piedmont, turn LEFT onto Peachtree Drive, then RIGHT onto Dale Drive, then first right onto Timm Valley. 661 will be on your LEFT.Listing Provided courtesy of Home Real Estate, Llc
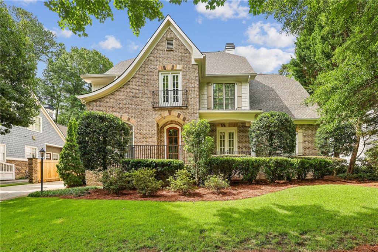
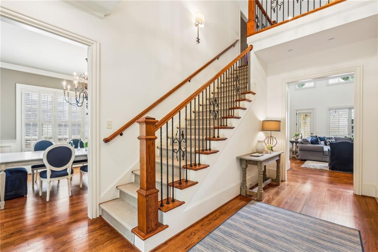
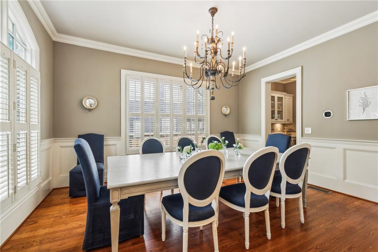
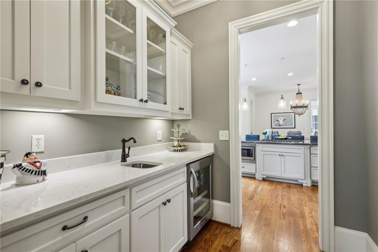
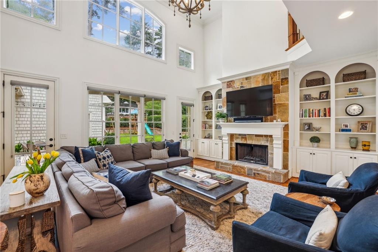
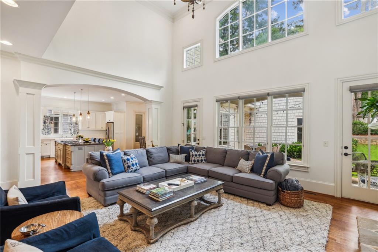
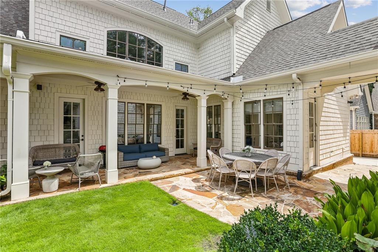
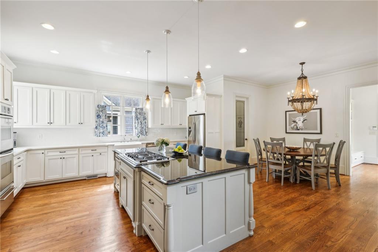
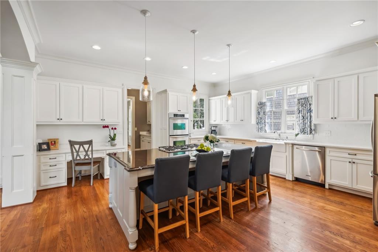
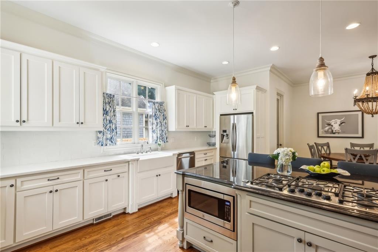
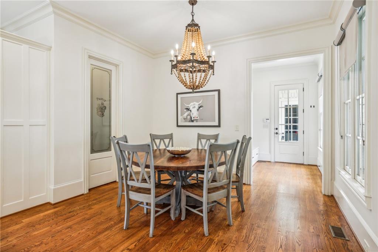
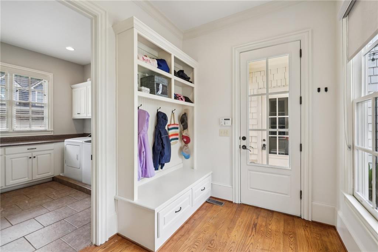
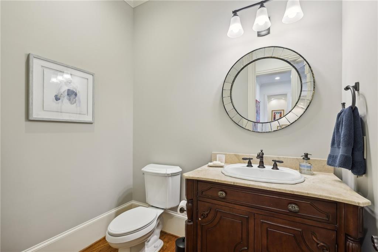
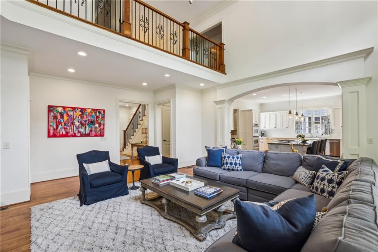
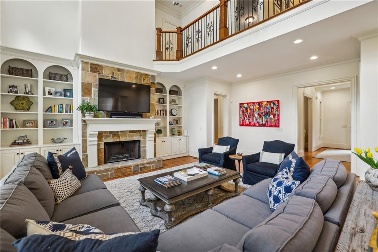
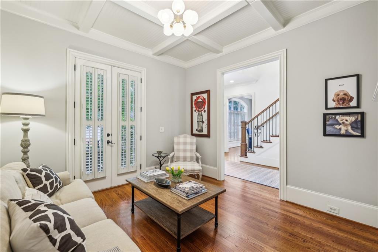
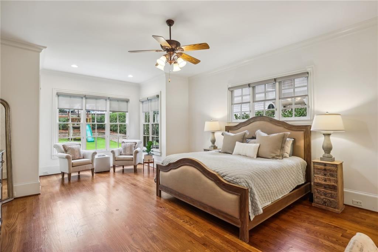
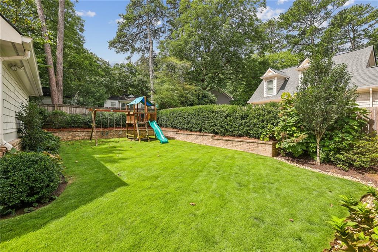
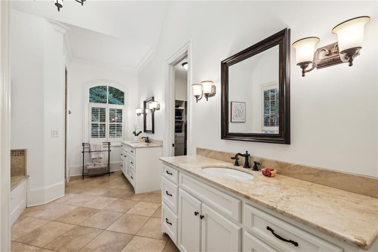
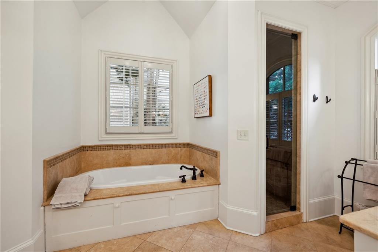
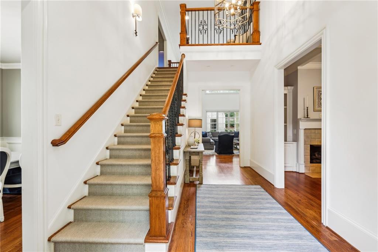
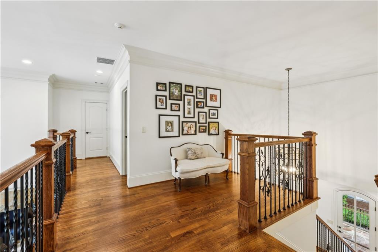
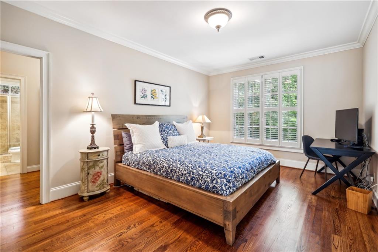
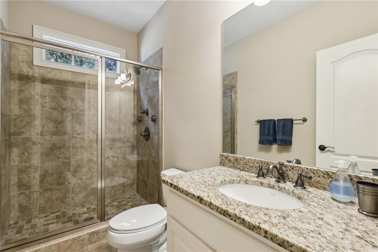
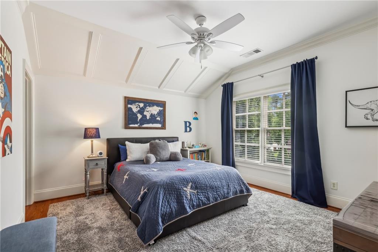
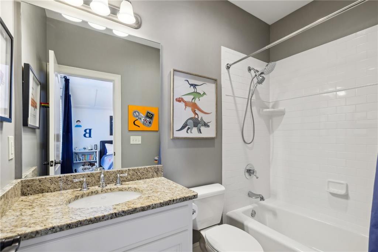
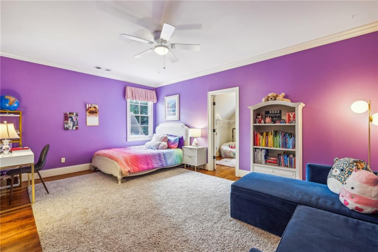
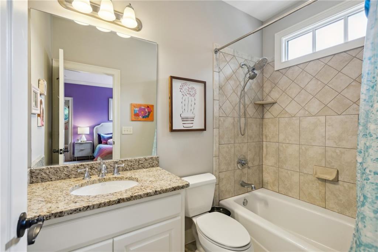
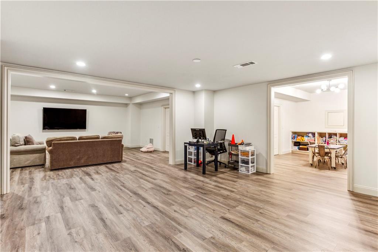
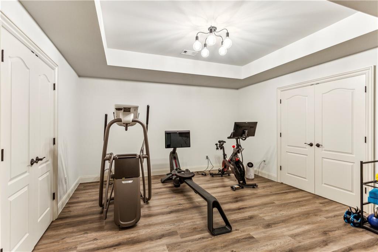
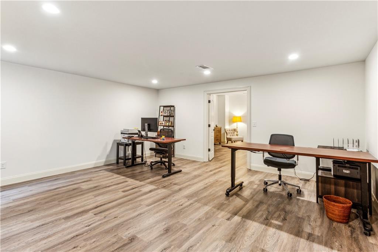
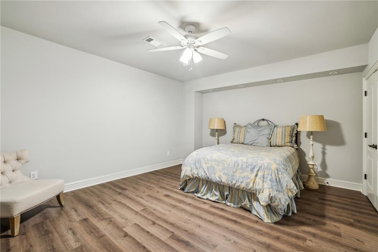
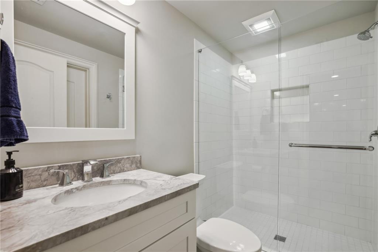
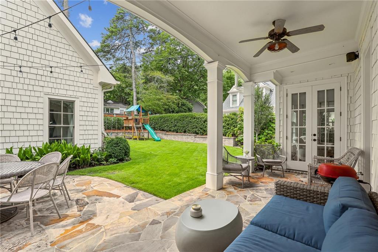
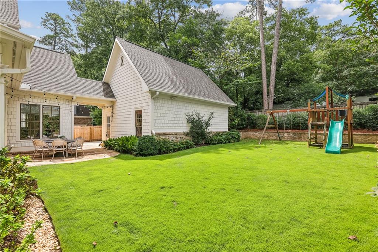
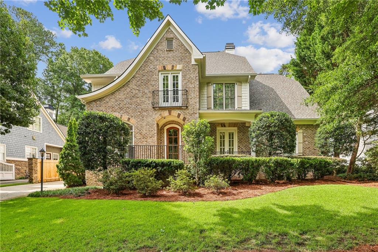
 MLS# 401734430
MLS# 401734430