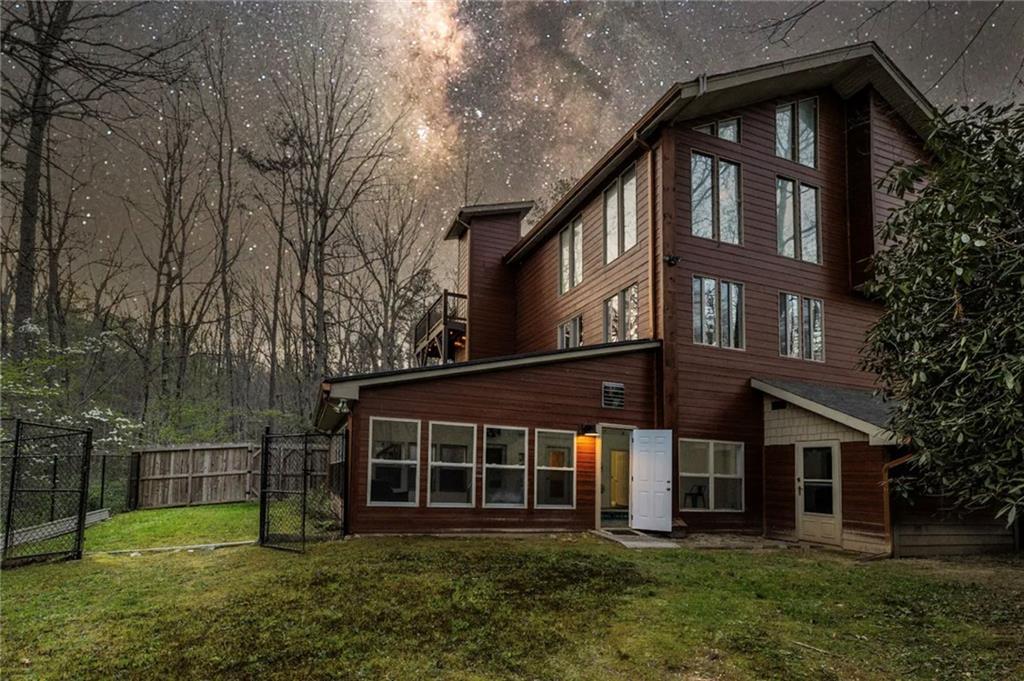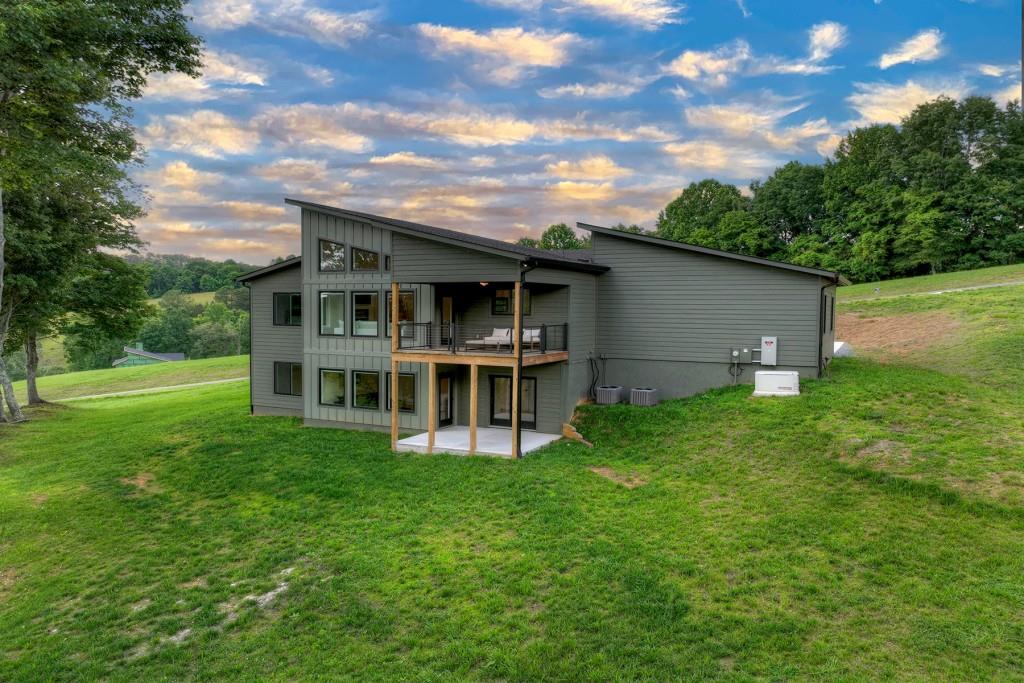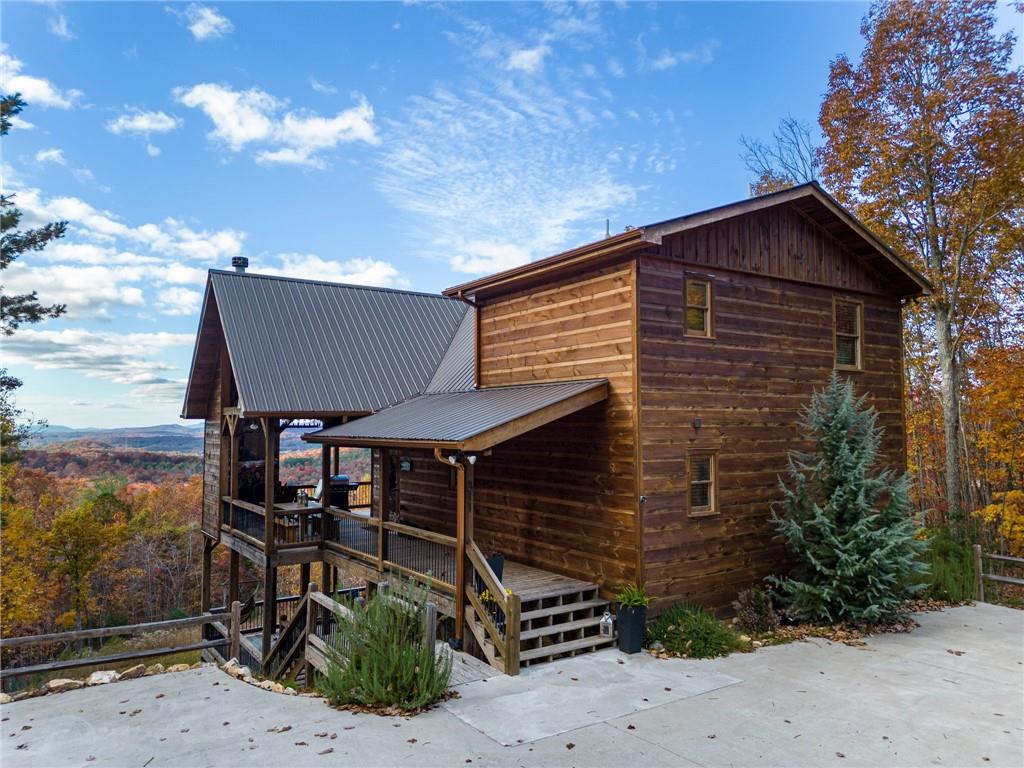Viewing Listing MLS# 411129647
Morganton, GA 30560
- 3Beds
- 3Full Baths
- N/AHalf Baths
- N/A SqFt
- 2004Year Built
- 1.46Acres
- MLS# 411129647
- Residential
- Single Family Residence
- Active
- Approx Time on Market5 days
- AreaN/A
- CountyFannin - GA
- Subdivision Hemptown Heights
Overview
YOU DON'T WANT TO MISS THIS ONE! GORGEOUS LONG RANGE MOUNTAIN VIEWS! BACKS UP TO THE USFS! Successful short term rental!Soaring high ceilings with rustic cabin motif. Easy entry into the open concept living/dining/kitchen with cathedral ceilings & exposed beams with walls of windows. Long range stunning layered mountain views. Each of the three levels features a bedroom & bath for added privacy & convenience. The Master suite is located on the Upper Level with a private balcony and a bath with a jetted tub! The terrace level offers an additional bedroom & bathroom plus a large den with a game room. Relax in the hot tub off of the terrace level which offers a fun atmosphere for you and your friends! Only minutes to Blue Ridge or Blairsville! Better hurry on this one before it's gone!
Association Fees / Info
Hoa: Yes
Hoa Fees Frequency: Annually
Hoa Fees: 900
Community Features: Homeowners Assoc
Association Fee Includes: Water
Bathroom Info
Main Bathroom Level: 1
Total Baths: 3.00
Fullbaths: 3
Room Bedroom Features: In-Law Floorplan, Master on Main
Bedroom Info
Beds: 3
Building Info
Habitable Residence: No
Business Info
Equipment: Satellite Dish
Exterior Features
Fence: None
Patio and Porch: Deck, Patio
Exterior Features: Balcony, Gas Grill
Road Surface Type: Asphalt
Pool Private: No
County: Fannin - GA
Acres: 1.46
Pool Desc: None
Fees / Restrictions
Financial
Original Price: $895,000
Owner Financing: No
Garage / Parking
Parking Features: Kitchen Level
Green / Env Info
Green Energy Generation: None
Handicap
Accessibility Features: Accessible Entrance
Interior Features
Security Ftr: Carbon Monoxide Detector(s), Fire Alarm, Smoke Detector(s)
Fireplace Features: Factory Built, Gas Log, Living Room
Levels: Three Or More
Appliances: Dishwasher, Dryer, Electric Water Heater, Microwave, Refrigerator, Washer
Laundry Features: In Hall, Laundry Closet
Interior Features: Beamed Ceilings, Double Vanity, High Ceilings, High Ceilings 9 ft Lower, High Ceilings 9 ft Main, High Ceilings 9 ft Upper, High Speed Internet, Open Floorplan, Vaulted Ceiling(s), Walk-In Closet(s)
Flooring: Carpet, Ceramic Tile, Hardwood
Spa Features: None
Lot Info
Lot Size Source: Appraiser
Lot Features: Sloped
Lot Size: 0x0x0x0x0
Misc
Property Attached: No
Home Warranty: No
Open House
Other
Other Structures: Outbuilding
Property Info
Construction Materials: Cement Siding, Concrete, Log
Year Built: 2,004
Property Condition: Resale
Roof: Composition
Property Type: Residential Detached
Style: Cabin, Country, Rustic
Rental Info
Land Lease: No
Room Info
Kitchen Features: Breakfast Bar, Cabinets Stain, View to Family Room
Room Master Bathroom Features: Double Vanity,Whirlpool Tub
Room Dining Room Features: Great Room
Special Features
Green Features: Water Heater, Windows
Special Listing Conditions: None
Special Circumstances: Investor Owned
Sqft Info
Building Area Total: 2730
Building Area Source: Appraiser
Tax Info
Tax Amount Annual: 2382
Tax Year: 2,024
Tax Parcel Letter: 0024-14424
Unit Info
Utilities / Hvac
Cool System: Ceiling Fan(s), Electric, Heat Pump
Electric: 220 Volts
Heating: Central, Electric, Heat Pump
Utilities: Cable Available, Electricity Available, Water Available
Sewer: Septic Tank
Waterfront / Water
Water Body Name: None
Water Source: Shared Well
Waterfront Features: None
Directions
From Hwy. 515 & Hwy. 60 (Exxon/Dunkin) stay on Hwy 515E. Go towards Blairsville for 2.9 mi. Turn RGT. onto Davenport Farm Rd. Follow 4/10 mi. Go LEFT onto Old Hwy. 76. Travel 1.1 mi to RGT. into Hemptown Heights Community. Follow paved rd. to top of mtn.Listing Provided courtesy of Maximum One Premier Realtors
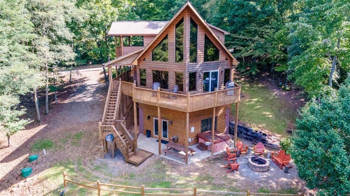
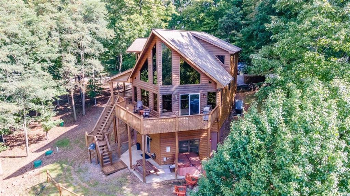
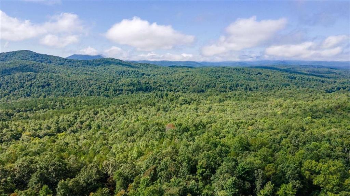
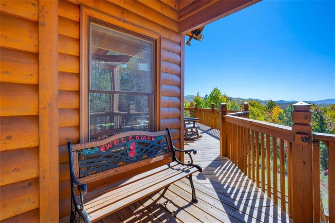
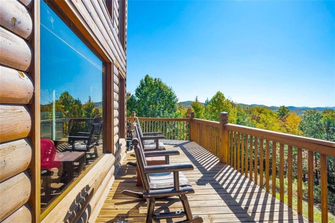
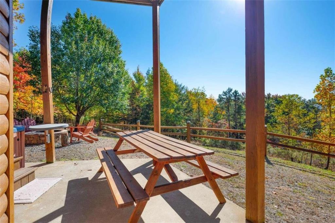
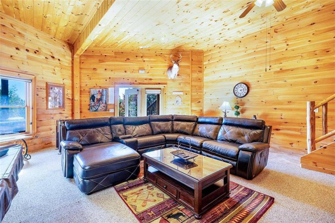
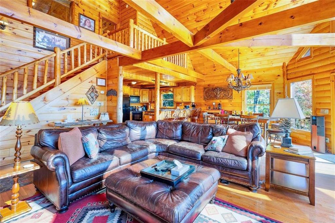
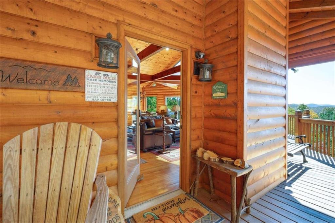
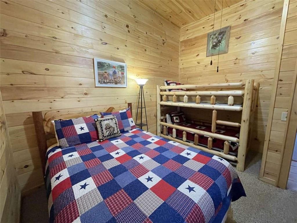
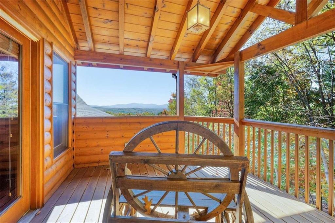
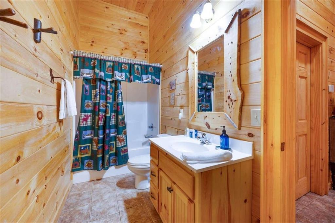
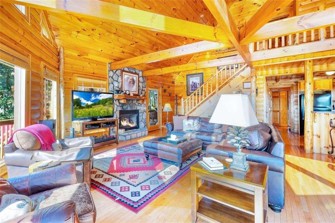
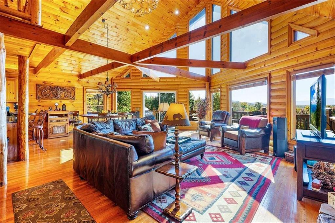
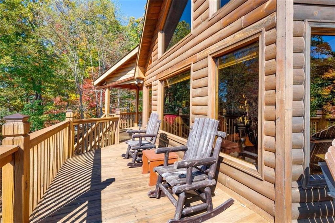
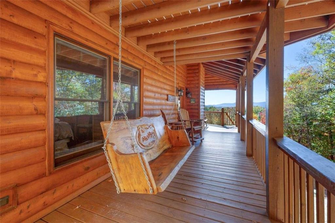
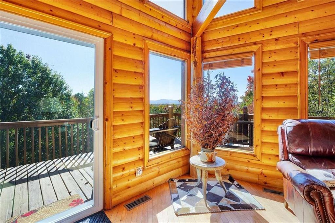
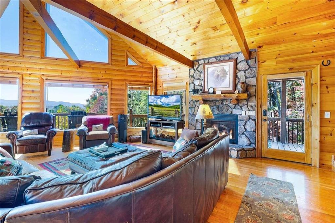
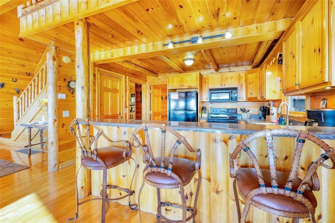
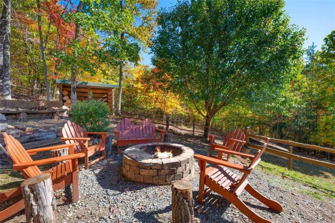
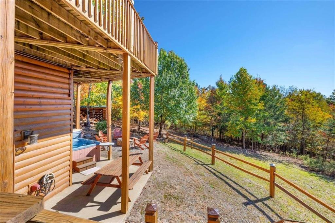
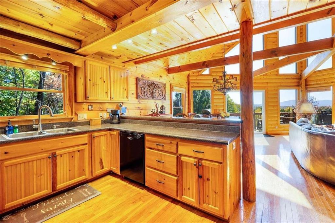
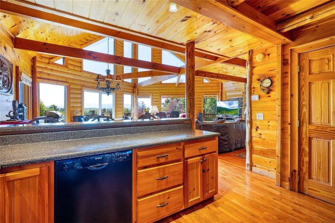
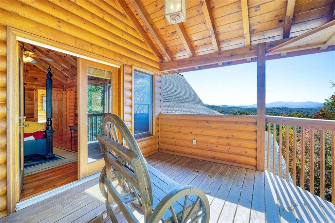
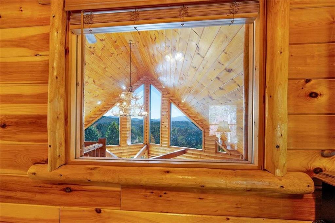
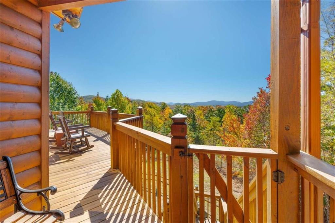
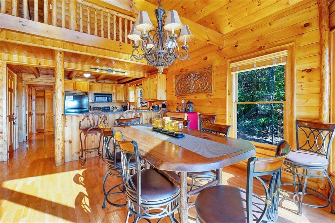
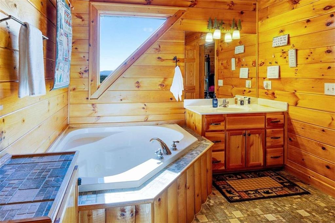
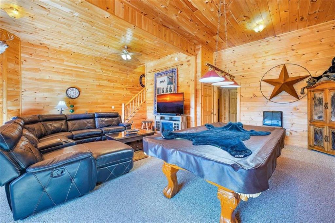
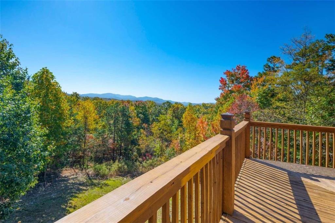
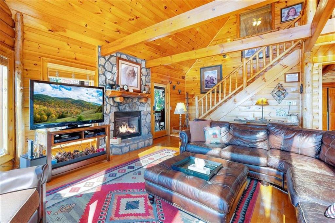
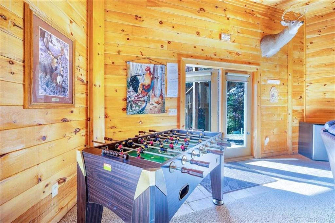
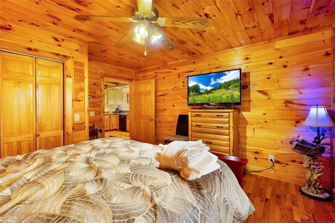
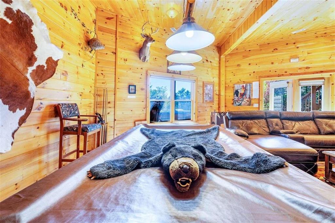
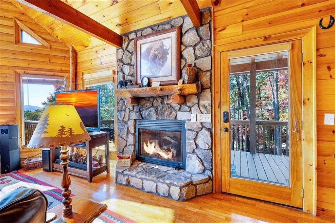
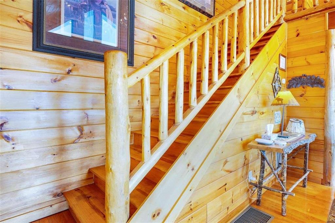
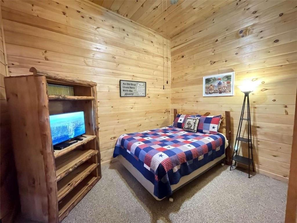
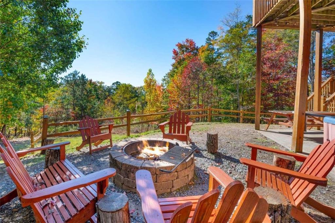
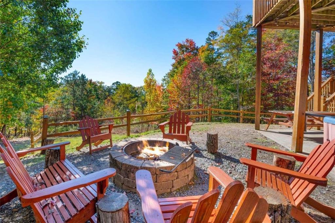
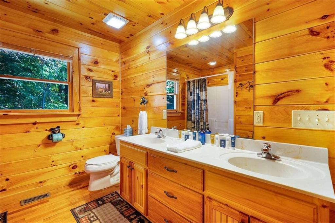
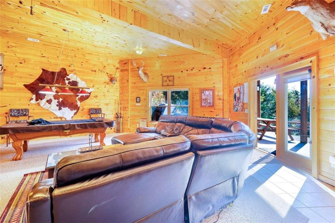
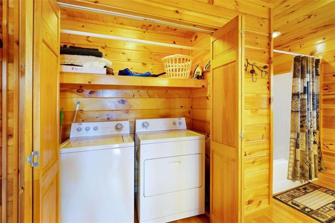
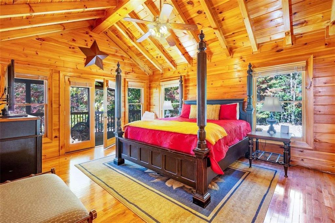
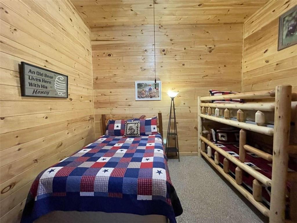
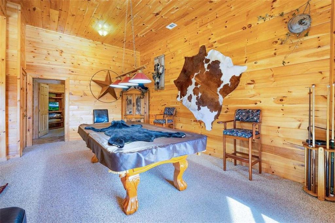
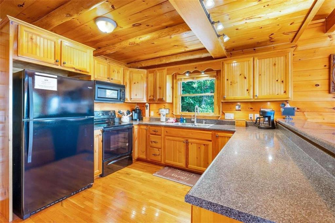
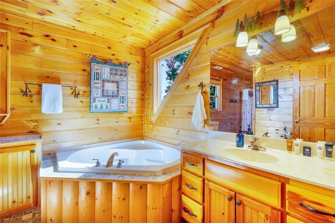
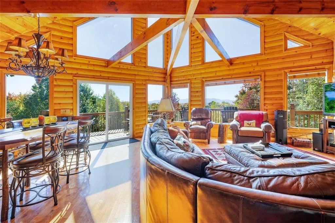
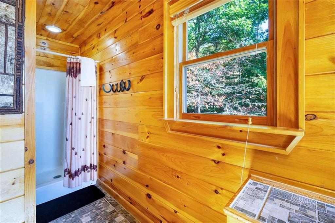
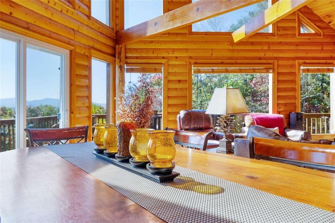
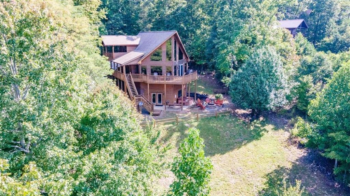
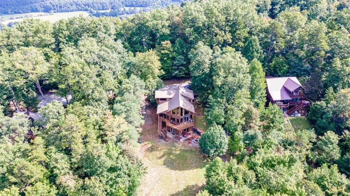
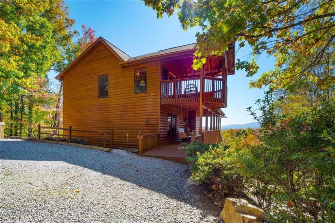
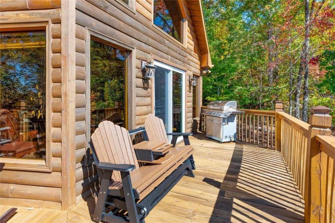
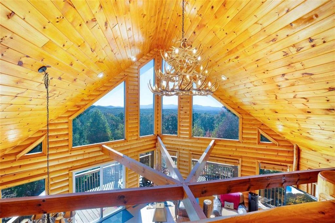
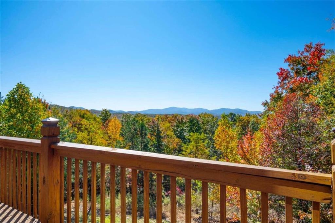
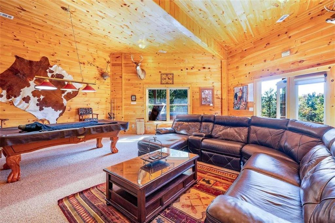
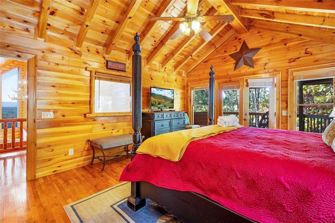
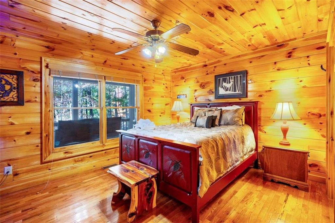
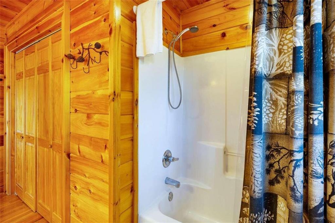
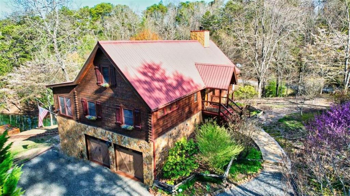
 MLS# 7361469
MLS# 7361469 