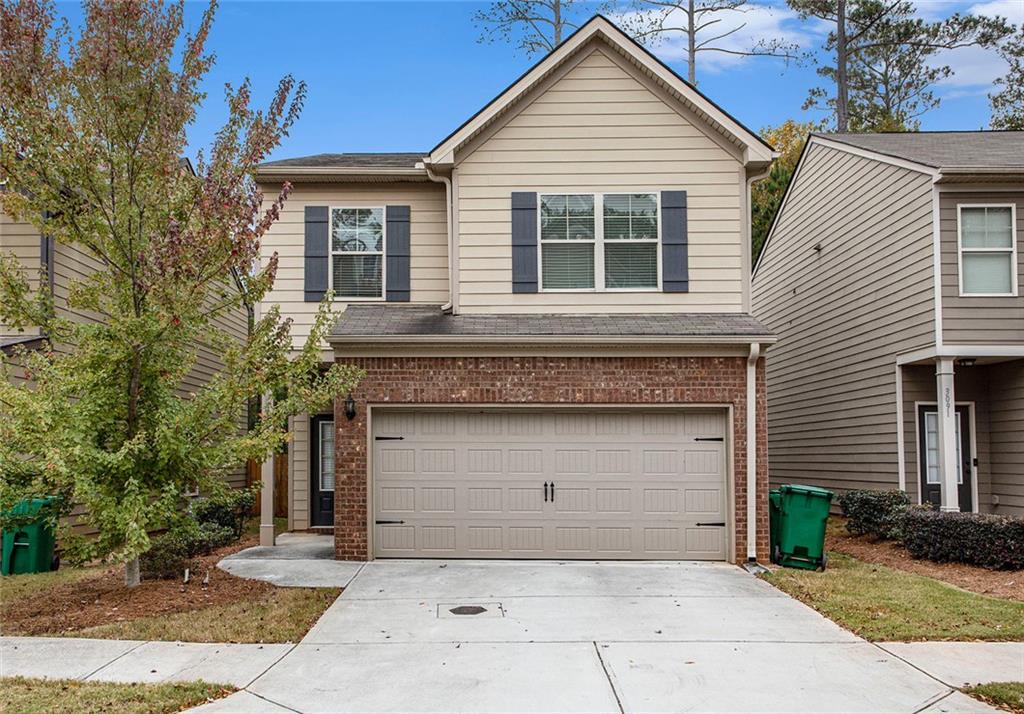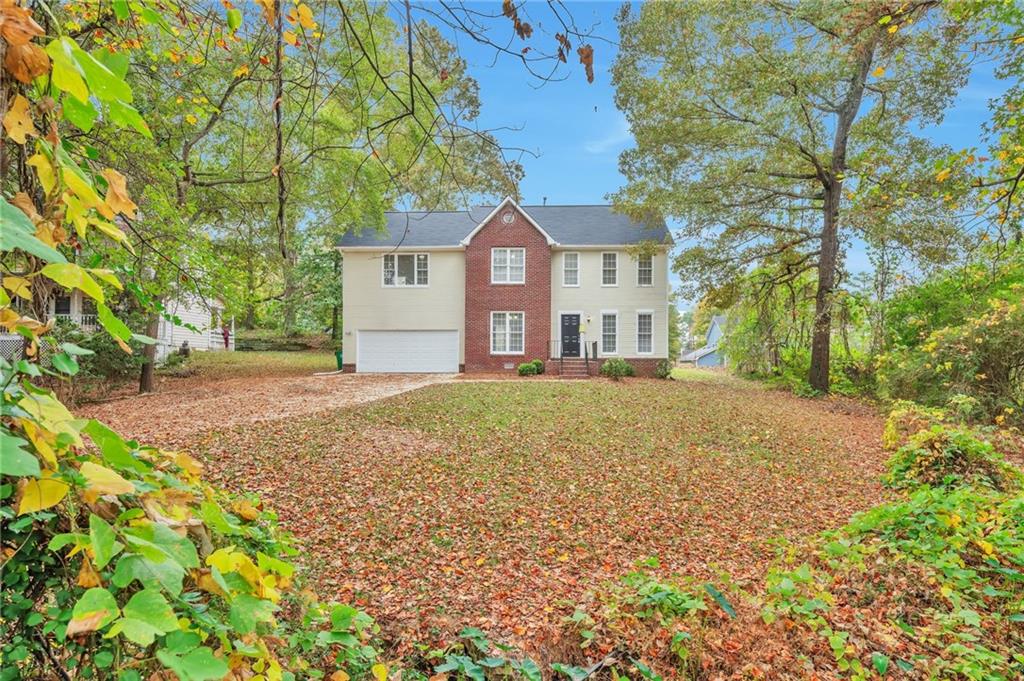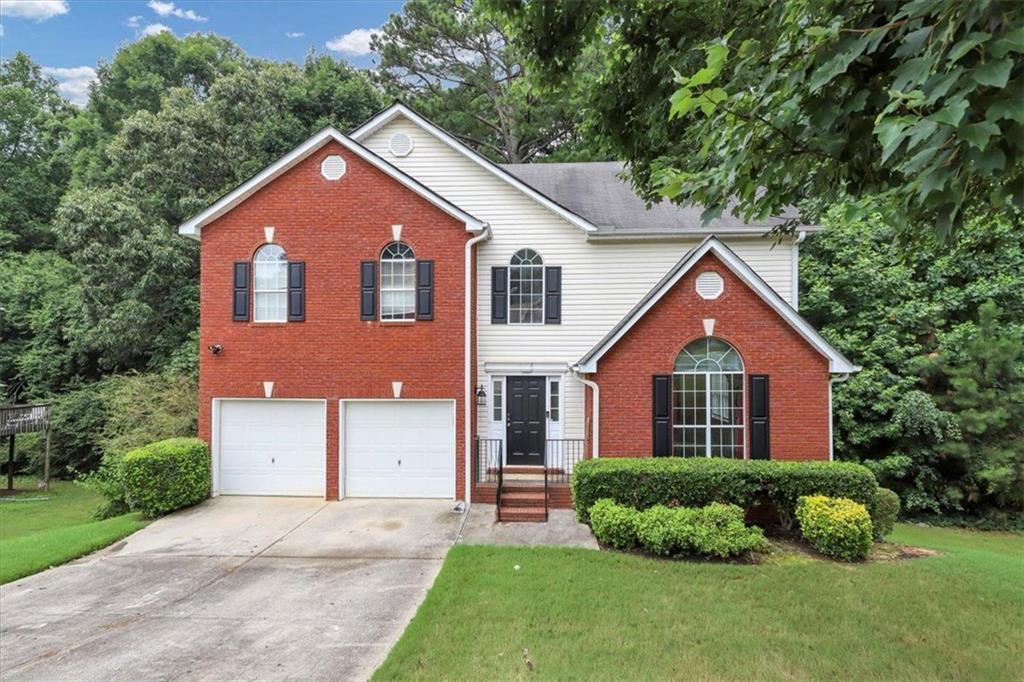Viewing Listing MLS# 411087323
Lithonia, GA 30058
- 4Beds
- 2Full Baths
- N/AHalf Baths
- N/A SqFt
- 1984Year Built
- 0.34Acres
- MLS# 411087323
- Residential
- Single Family Residence
- Active
- Approx Time on Market5 days
- AreaN/A
- CountyDekalb - GA
- Subdivision Cherokee Valley
Overview
Welcome to this beautifully remodeled home where every inch has been thoughtfully updated! Tucked away on a quiet cul-de-sac, this 4-bedroom gem (with a versatile room perfect for an office or flex space) offers a fresh and modern feel. Enjoy new bathrooms, plush bedroom carpets, stylish LVP flooring, gleaming quartz countertops, brand-new cabinets, stainless steel appliances, updated lighting, and fresh paint throughout. Conveniently located near I-285 and I-20, with easy access to dining, shopping, and schools less than 2 miles away. Truly turnkey and ready to move inhome warranty included for extra peace of mind!
Association Fees / Info
Hoa: No
Community Features: None
Bathroom Info
Main Bathroom Level: 2
Total Baths: 2.00
Fullbaths: 2
Room Bedroom Features: Roommate Floor Plan
Bedroom Info
Beds: 4
Building Info
Habitable Residence: No
Business Info
Equipment: None
Exterior Features
Fence: Chain Link, Privacy
Patio and Porch: Front Porch, Patio
Exterior Features: Lighting, Private Entrance, Private Yard
Road Surface Type: Asphalt
Pool Private: No
County: Dekalb - GA
Acres: 0.34
Pool Desc: None
Fees / Restrictions
Financial
Original Price: $312,900
Owner Financing: No
Garage / Parking
Parking Features: Carport
Green / Env Info
Green Energy Generation: None
Handicap
Accessibility Features: None
Interior Features
Security Ftr: Carbon Monoxide Detector(s), Smoke Detector(s)
Fireplace Features: Great Room
Levels: One
Appliances: Dishwasher, Gas Range, Gas Water Heater, Range Hood, Refrigerator
Laundry Features: Electric Dryer Hookup, Mud Room
Interior Features: High Ceilings 9 ft Main, Vaulted Ceiling(s)
Flooring: Carpet, Luxury Vinyl
Spa Features: None
Lot Info
Lot Size Source: Public Records
Lot Features: Back Yard, Cleared, Cul-De-Sac, Front Yard, Sloped
Lot Size: 127 x 35
Misc
Property Attached: No
Home Warranty: Yes
Open House
Other
Other Structures: None
Property Info
Construction Materials: Frame, Stone, Wood Siding
Year Built: 1,984
Property Condition: Updated/Remodeled
Roof: Composition
Property Type: Residential Detached
Style: Ranch
Rental Info
Land Lease: No
Room Info
Kitchen Features: Breakfast Bar, Cabinets White, Kitchen Island, Other Surface Counters, Solid Surface Counters, View to Family Room
Room Master Bathroom Features: Tub/Shower Combo
Room Dining Room Features: Open Concept
Special Features
Green Features: None
Special Listing Conditions: None
Special Circumstances: Agent Related to Seller
Sqft Info
Building Area Total: 1552
Building Area Source: Owner
Tax Info
Tax Amount Annual: 2967
Tax Year: 2,023
Tax Parcel Letter: 16-090-01-274
Unit Info
Utilities / Hvac
Cool System: Ceiling Fan(s), Central Air
Electric: 110 Volts, 220 Volts, 220 Volts in Laundry
Heating: Central, Forced Air, Natural Gas
Utilities: Cable Available, Electricity Available, Natural Gas Available, Phone Available, Sewer Available, Water Available
Sewer: Public Sewer
Waterfront / Water
Water Body Name: None
Water Source: Public
Waterfront Features: None
Directions
Take I-285 E to Glenwood Rd. Take exit 44 from I-285 E, Use the right 2 lanes to turn right onto Glenwood Rd, tkae a right into Covington Hwy. Continue on Wellborn Rd. Take Marbut Rd to Phillip Ln. ( GPS Friendly)Listing Provided courtesy of Exp Realty, Llc.
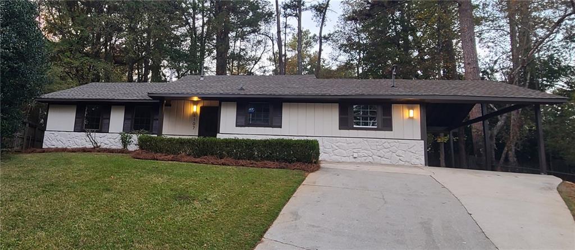
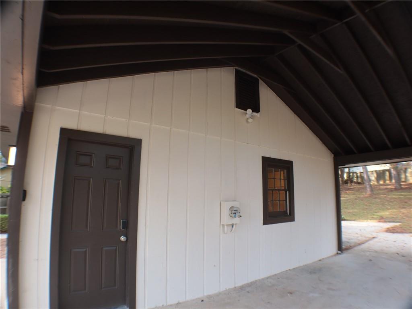
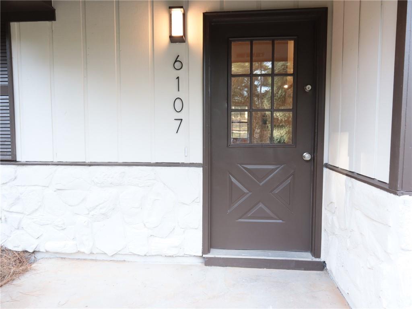
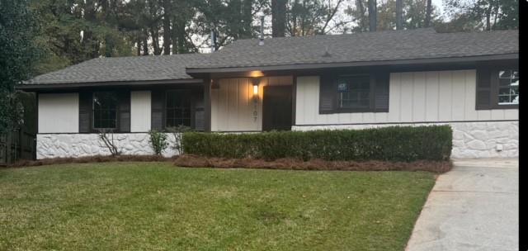
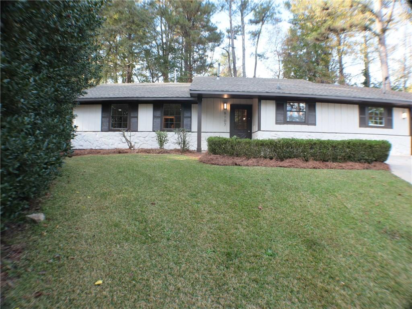
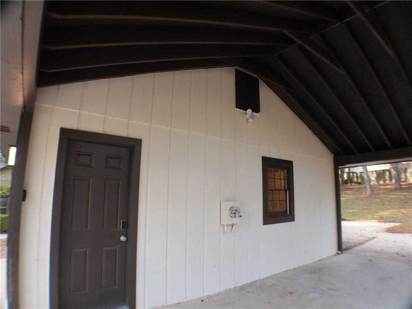
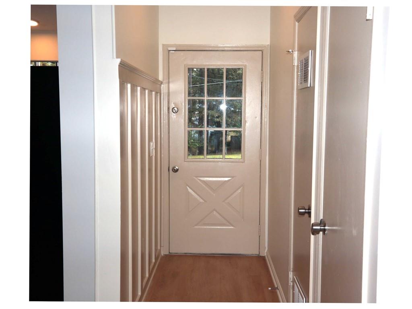
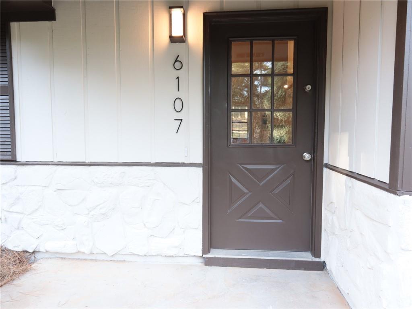
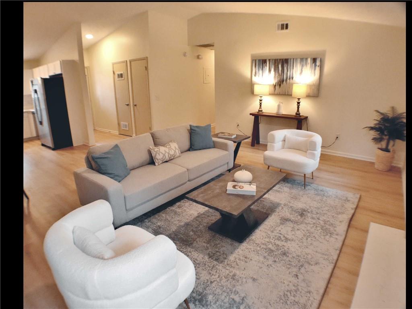
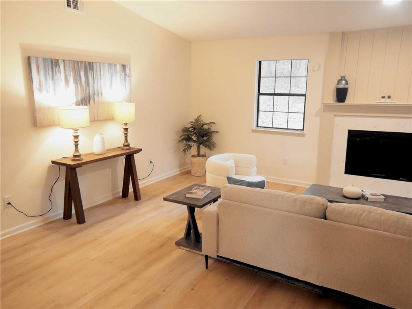
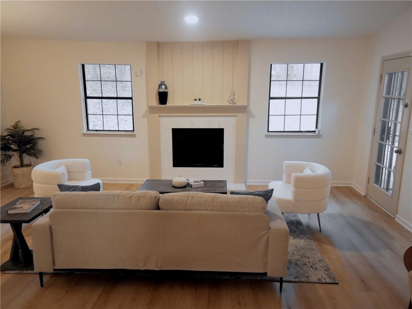
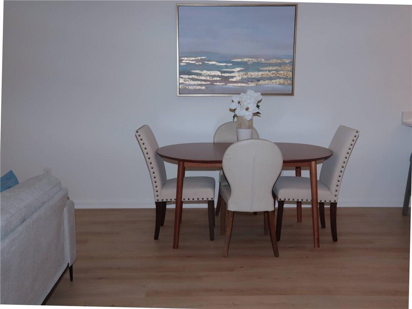
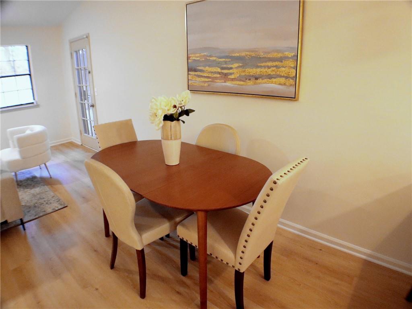
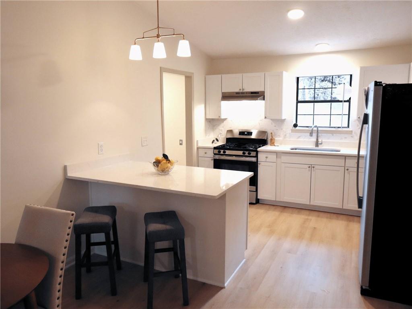
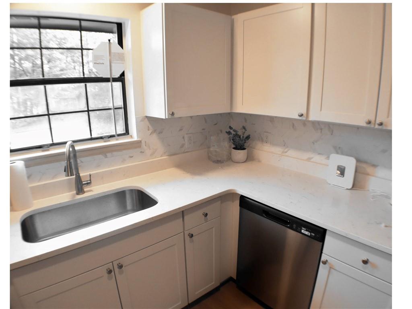
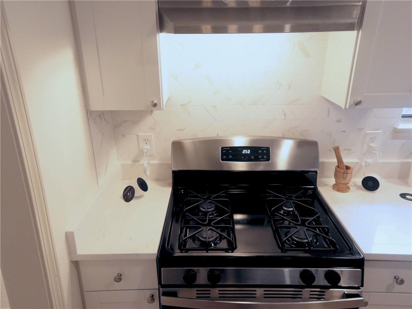
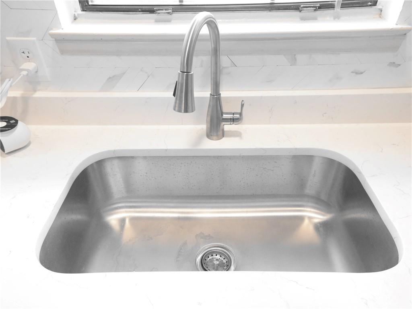
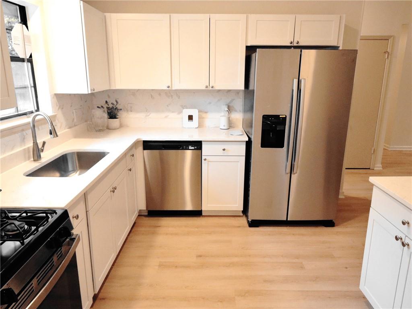
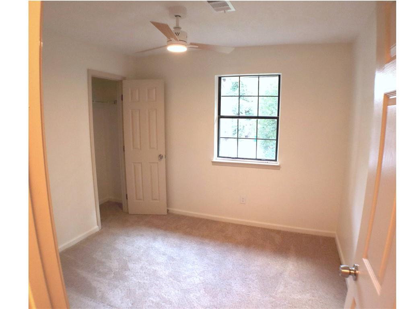
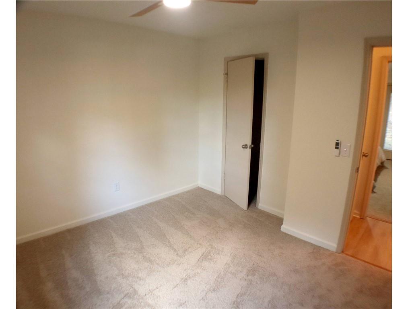
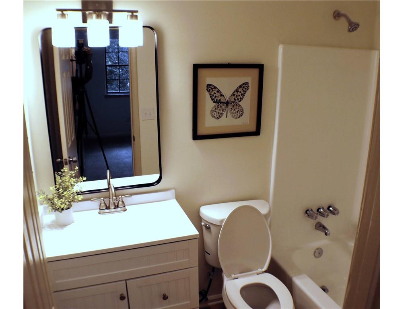
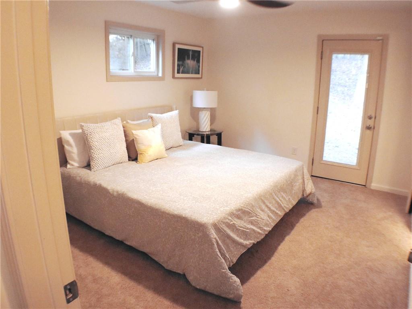
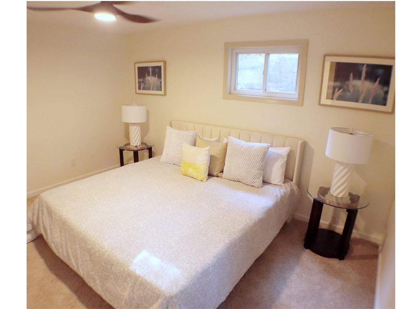
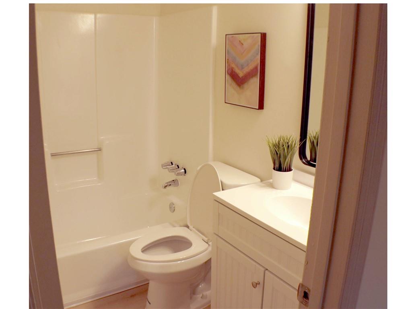
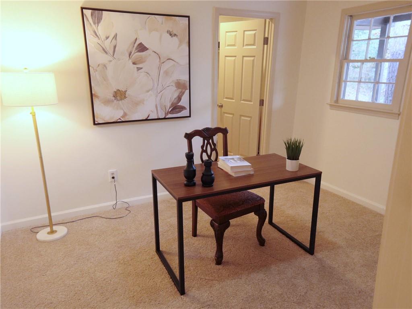
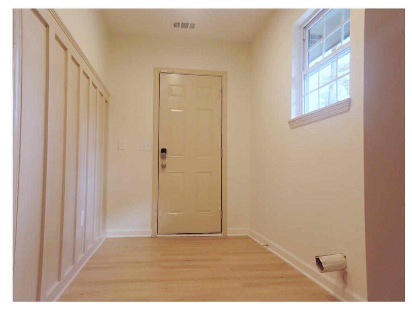
 MLS# 411797888
MLS# 411797888 