Viewing Listing MLS# 411073464
Kennesaw, GA 30152
- 6Beds
- 4Full Baths
- 1Half Baths
- N/A SqFt
- 2005Year Built
- 0.45Acres
- MLS# 411073464
- Residential
- Single Family Residence
- Active
- Approx Time on Market5 days
- AreaN/A
- CountyCobb - GA
- Subdivision Hedgerose
Overview
Welcome to this stunning 2-story home, offering expansive living spaces, modern amenities, and a host of desirable features! With 6 bedrooms and 4.5 baths, this home provides ample room for a growing family, guests, or anyone who appreciates generous space and privacy. The inviting front porch creates a warm and welcoming first impression, while the spacious interior boasts an open, well-designed layout perfect for both entertaining and everyday comfort. The main level includes a gourmet kitchen, formal dining area, and a cozy living room, all flowing seamlessly for easy living and hosting. Upstairs, you'll find well-appointed bedrooms, including a luxurious primary suite with a private bath and walk-in closet. The finished basement adds even more versatility with additional living space perfect for a home theater, playroom, or a private retreat. Step outside onto the back deck, where you can relax, dine, or entertain while enjoying your own slice of outdoor paradise. Whether you're hosting a summer BBQ or simply unwinding after a long day, this home offers the ideal setting. With its thoughtful design and plenty of room for everyone, this home is ready to provide years of comfort and enjoyment. Don't miss the opportunity to make this remarkable property yours!
Association Fees / Info
Hoa: Yes
Hoa Fees Frequency: Annually
Hoa Fees: 625
Community Features: Clubhouse, Homeowners Assoc, Playground, Pool, Sidewalks, Street Lights, Tennis Court(s)
Hoa Fees Frequency: Annually
Bathroom Info
Halfbaths: 1
Total Baths: 5.00
Fullbaths: 4
Room Bedroom Features: Sitting Room, Other
Bedroom Info
Beds: 6
Building Info
Habitable Residence: No
Business Info
Equipment: None
Exterior Features
Fence: None
Patio and Porch: Deck, Front Porch
Exterior Features: None
Road Surface Type: Paved
Pool Private: No
County: Cobb - GA
Acres: 0.45
Pool Desc: None
Fees / Restrictions
Financial
Original Price: $649,900
Owner Financing: No
Garage / Parking
Parking Features: Garage
Green / Env Info
Green Energy Generation: None
Handicap
Accessibility Features: None
Interior Features
Security Ftr: None
Fireplace Features: Family Room
Levels: Three Or More
Appliances: Dishwasher, Disposal, Gas Cooktop, Microwave
Laundry Features: Laundry Room, Main Level
Interior Features: Beamed Ceilings, Bookcases, Entrance Foyer, Tray Ceiling(s), Walk-In Closet(s)
Flooring: Carpet, Hardwood, Tile
Spa Features: None
Lot Info
Lot Size Source: Public Records
Lot Features: Cul-De-Sac
Lot Size: 39x36x167x44x143x134
Misc
Property Attached: No
Home Warranty: No
Open House
Other
Other Structures: None
Property Info
Construction Materials: Brick, Brick 3 Sides, Wood Siding
Year Built: 2,005
Property Condition: Resale
Roof: Composition, Other
Property Type: Residential Detached
Style: Traditional
Rental Info
Land Lease: No
Room Info
Kitchen Features: Breakfast Bar, Pantry, Solid Surface Counters, View to Family Room
Room Master Bathroom Features: Double Vanity,Separate Tub/Shower
Room Dining Room Features: Separate Dining Room
Special Features
Green Features: None
Special Listing Conditions: None
Special Circumstances: Corporate Owner, Sold As/Is
Sqft Info
Building Area Total: 4584
Building Area Source: Public Records
Tax Info
Tax Amount Annual: 8345
Tax Year: 2,023
Tax Parcel Letter: 20-0224-0-145-0
Unit Info
Utilities / Hvac
Cool System: Ceiling Fan(s), Central Air
Electric: 110 Volts
Heating: Natural Gas
Utilities: Electricity Available, Natural Gas Available, Water Available
Sewer: Public Sewer
Waterfront / Water
Water Body Name: None
Water Source: Public
Waterfront Features: None
Directions
I-75 North to Barrett Pkwy (Exit 269). West on Barrett Pkwy, cross Hwy 41, right on Stilesboro. Turn left into Hedgerose subdivision on Hedgerose Way. Turn right on Climbing Rose Court. House is 1624 and will be on the right side.Listing Provided courtesy of Nation One Realty Group, Inc.
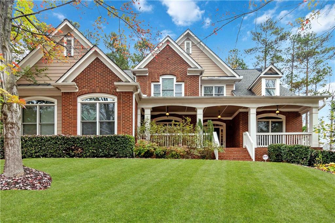
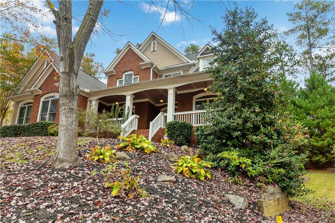
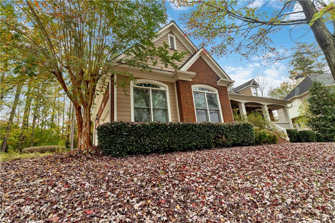
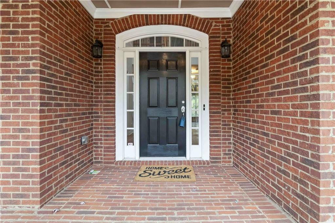
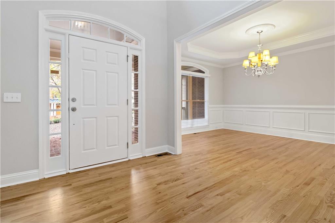
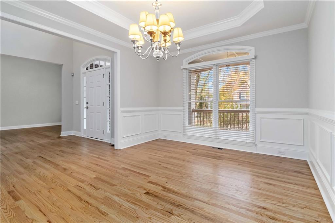
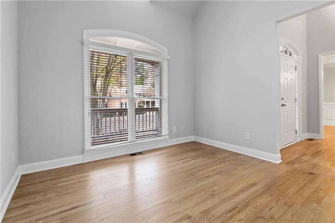
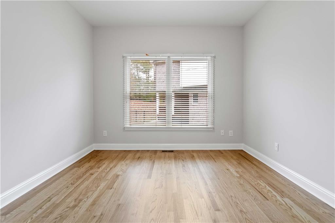
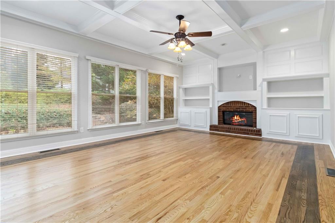
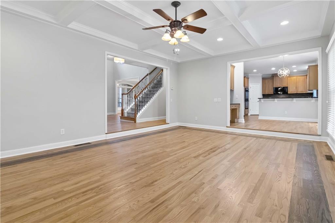
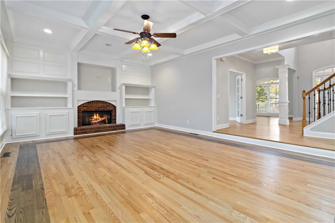
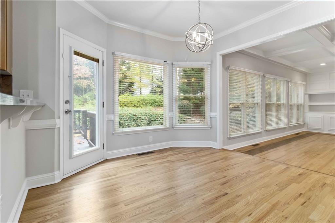
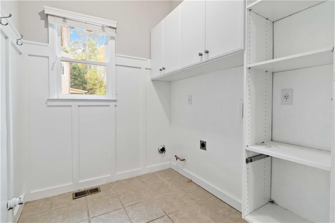
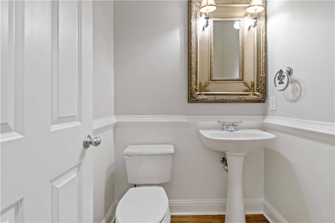
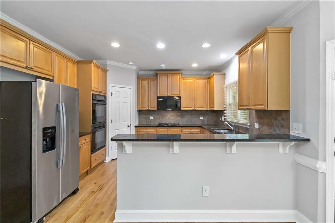
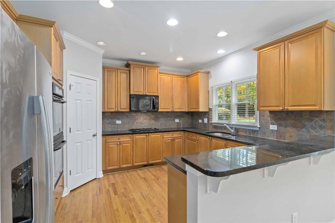
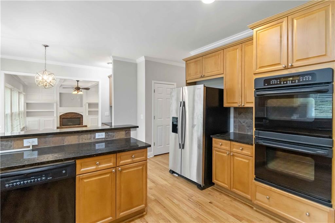
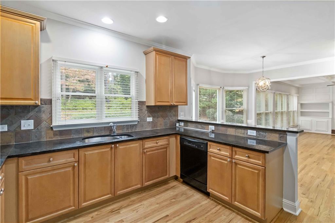
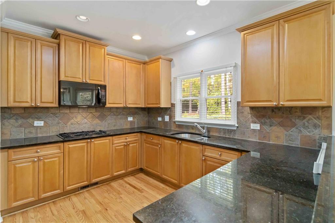
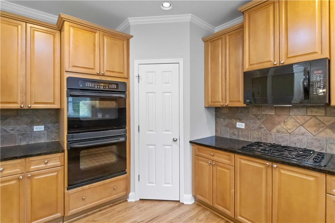
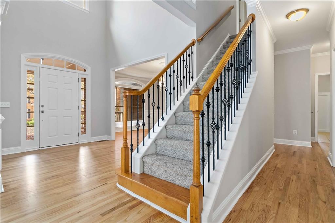
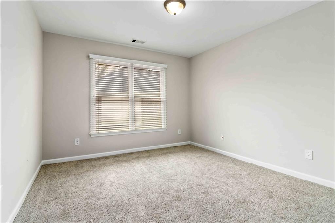
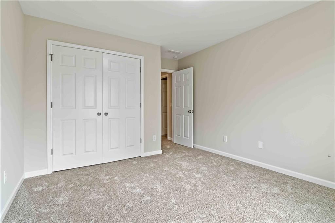
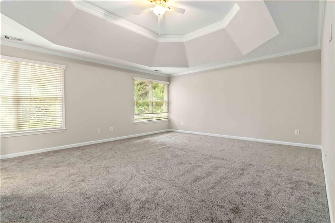
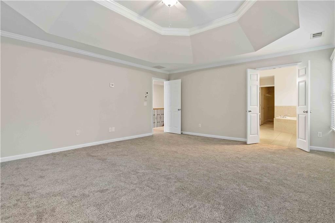
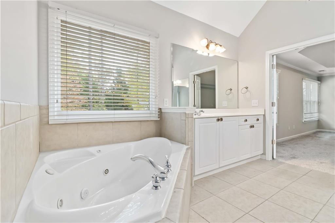
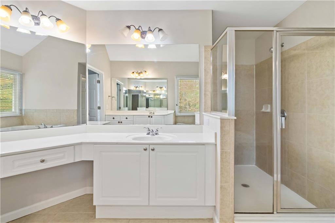
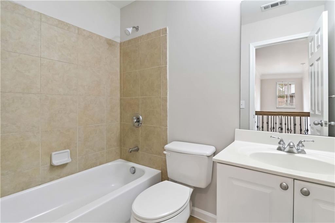
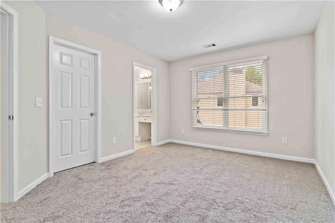
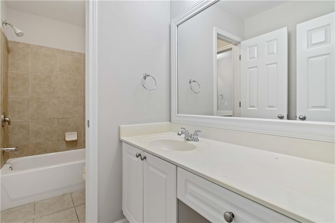
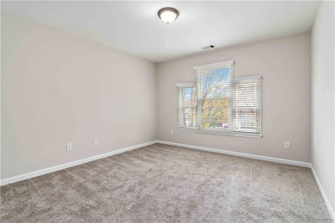
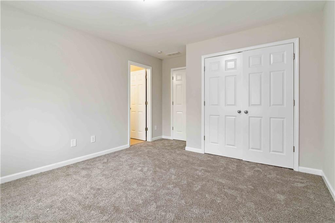
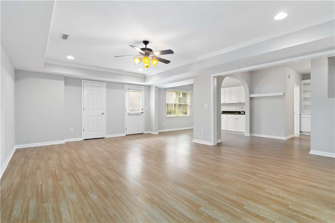
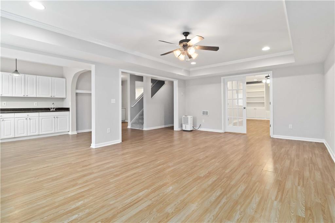
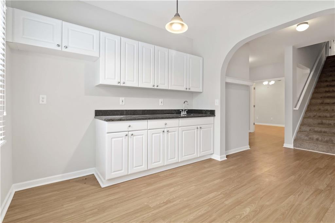
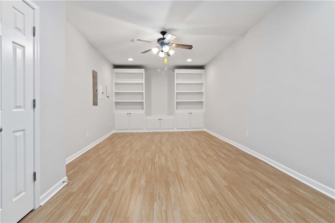
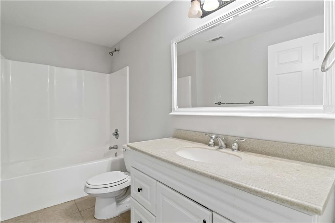
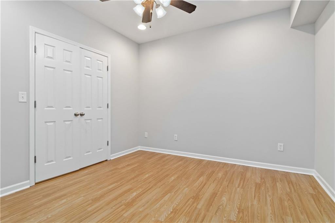
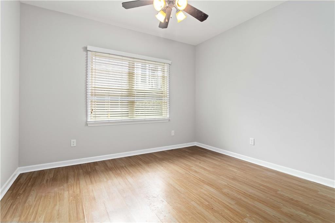
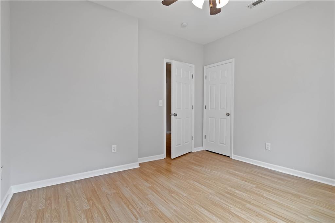
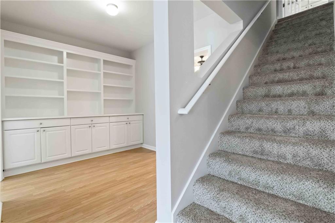
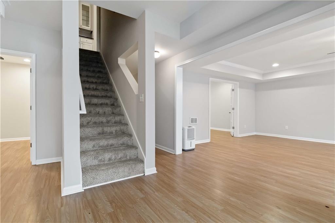
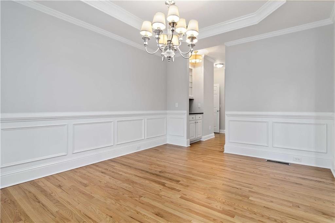
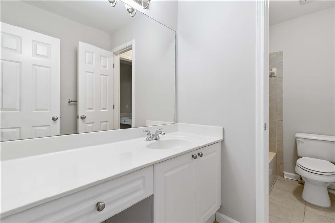
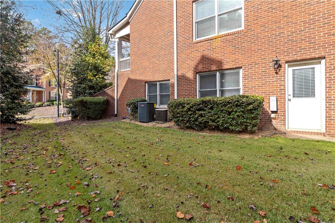
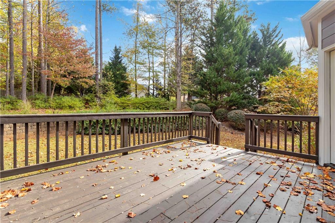
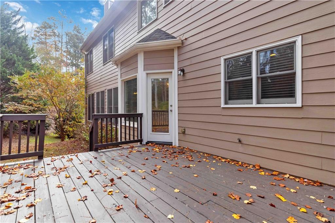
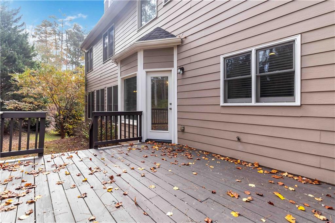
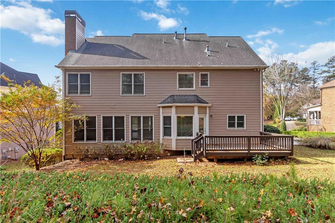
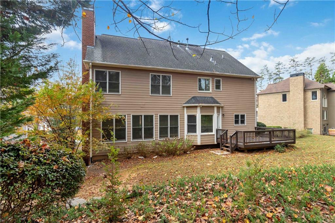
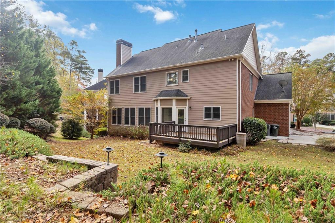
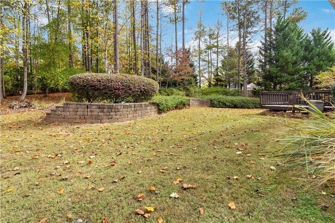
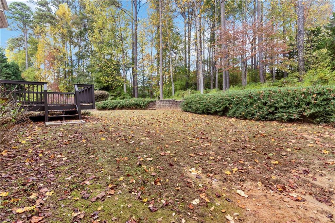
 Listings identified with the FMLS IDX logo come from
FMLS and are held by brokerage firms other than the owner of this website. The
listing brokerage is identified in any listing details. Information is deemed reliable
but is not guaranteed. If you believe any FMLS listing contains material that
infringes your copyrighted work please
Listings identified with the FMLS IDX logo come from
FMLS and are held by brokerage firms other than the owner of this website. The
listing brokerage is identified in any listing details. Information is deemed reliable
but is not guaranteed. If you believe any FMLS listing contains material that
infringes your copyrighted work please