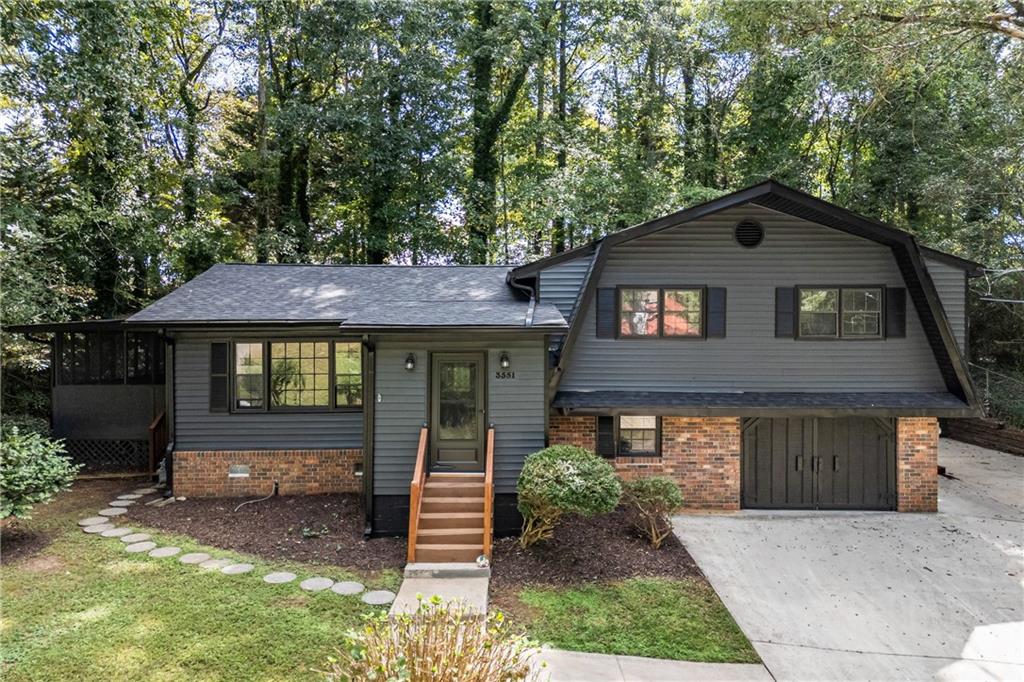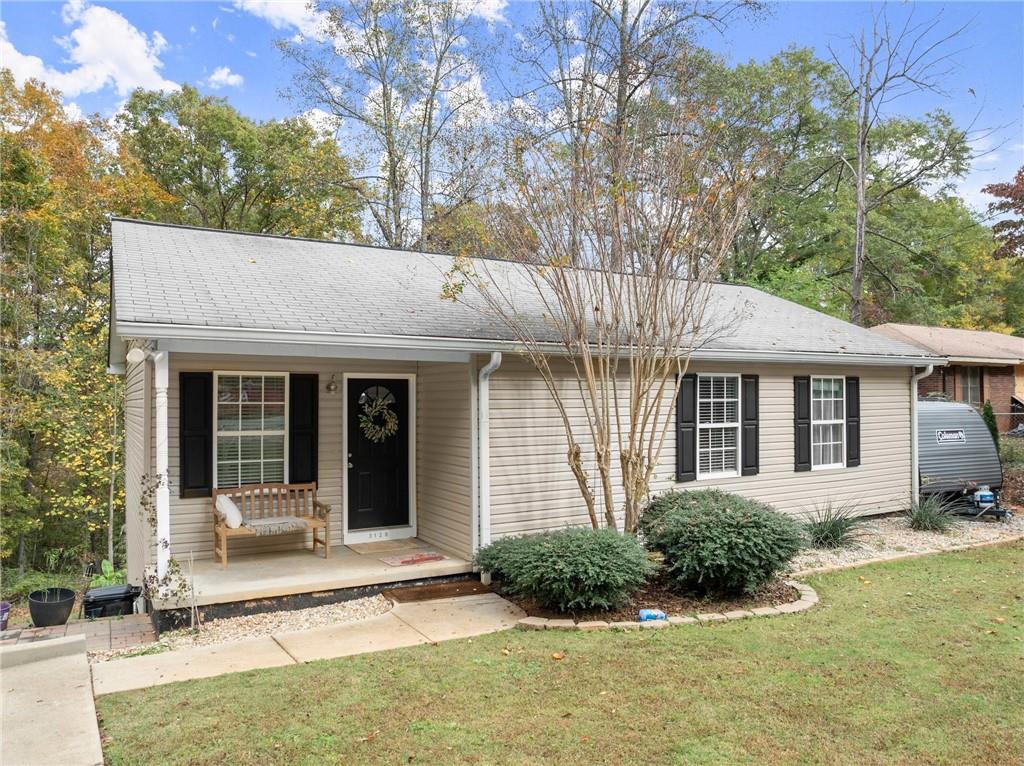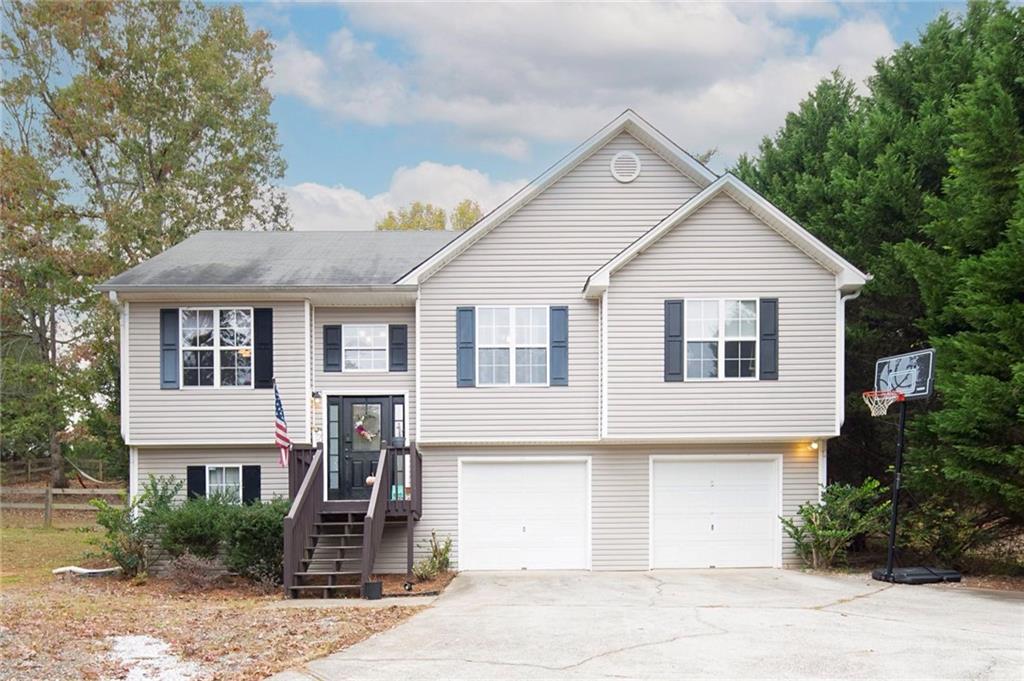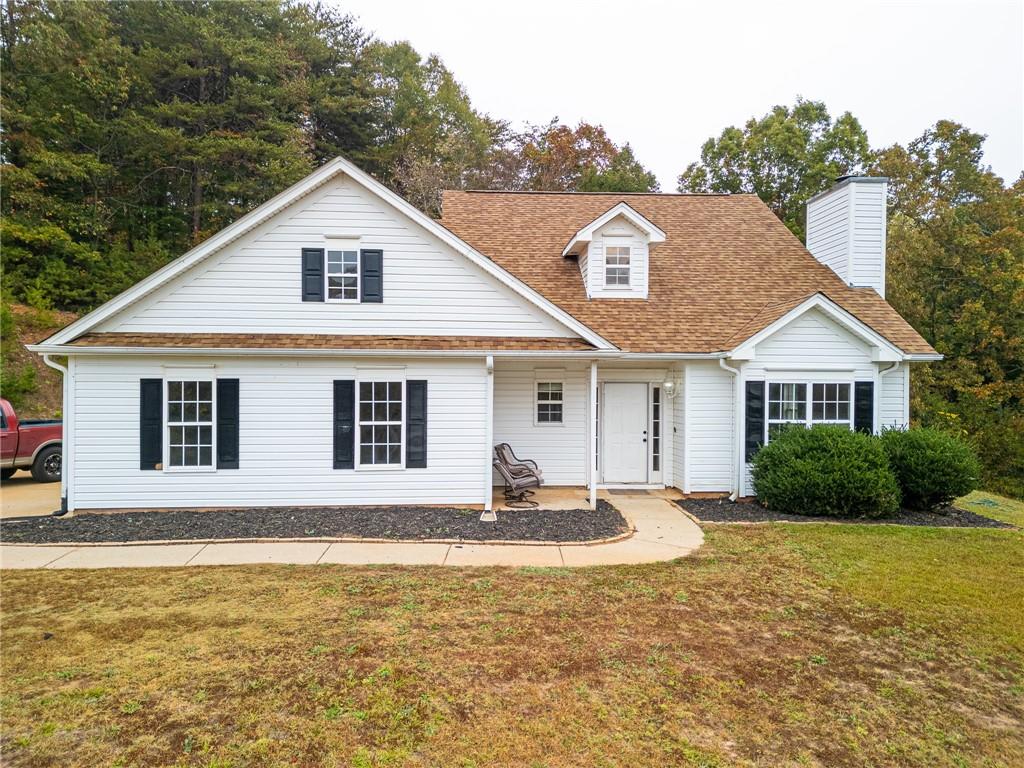Viewing Listing MLS# 411063254
Gainesville, GA 30506
- 3Beds
- 2Full Baths
- N/AHalf Baths
- N/A SqFt
- 1972Year Built
- 0.21Acres
- MLS# 411063254
- Residential
- Single Family Residence
- Active
- Approx Time on Market6 days
- AreaN/A
- CountyForsyth - GA
- Subdivision Pebblebrook Shores
Overview
Immaculately Updated Ranch with One-Level Living. Beautifully renovated over the last three years, this stunning ranch home with inviting front porch offers easy one-level living with a bright, open floor plan that fills the space with natural light. The eat-in kitchen is a chefs delight, featuring white cabinetry, granite countertops, and a walk-in pantry. The main level offers two spacious bedrooms and two full baths, including an incredible owners suite with a huge, gorgeous shower you wont want to leave! A versatile bonus room makes the ideal home office or guest bedroom, while a sheet-rocked attic space provides flexible storage or could be finished to add extra living space. Don't miss the fenced backyard! Set in a prime location close to dining and shopping in Gainesville, Dawsonville, and Cumming, and just a short drive to Lake Lanier and local parks, this home is also situated within Forsyth Countys top-rated schools. Perfect for families, downsizers, or as an excellent investment property!
Association Fees / Info
Hoa: No
Community Features: Lake, Near Shopping, Near Trails/Greenway
Bathroom Info
Main Bathroom Level: 2
Total Baths: 2.00
Fullbaths: 2
Room Bedroom Features: Master on Main, Oversized Master
Bedroom Info
Beds: 3
Building Info
Habitable Residence: No
Business Info
Equipment: None
Exterior Features
Fence: Back Yard
Patio and Porch: Deck, Front Porch
Exterior Features: Private Yard, Rear Stairs
Road Surface Type: Asphalt
Pool Private: No
County: Forsyth - GA
Acres: 0.21
Pool Desc: None
Fees / Restrictions
Financial
Original Price: $319,900
Owner Financing: No
Garage / Parking
Parking Features: Driveway, Kitchen Level, Level Driveway, Parking Pad
Green / Env Info
Green Energy Generation: None
Handicap
Accessibility Features: None
Interior Features
Security Ftr: None
Fireplace Features: None
Levels: One
Appliances: Dishwasher, Dryer, Electric Oven, Electric Range, Microwave, Washer
Laundry Features: Laundry Closet, Main Level
Interior Features: Entrance Foyer, High Ceilings 9 ft Main, High Speed Internet
Flooring: Carpet, Hardwood
Spa Features: None
Lot Info
Lot Size Source: Public Records
Lot Features: Back Yard, Front Yard, Level, Private
Lot Size: x
Misc
Property Attached: No
Home Warranty: No
Open House
Other
Other Structures: None
Property Info
Construction Materials: Cement Siding
Year Built: 1,972
Property Condition: Updated/Remodeled
Roof: Composition
Property Type: Residential Detached
Style: Ranch, Traditional
Rental Info
Land Lease: No
Room Info
Kitchen Features: Breakfast Bar, Eat-in Kitchen, Kitchen Island, Stone Counters, View to Family Room
Room Master Bathroom Features: Double Vanity,Shower Only
Room Dining Room Features: Open Concept
Special Features
Green Features: None
Special Listing Conditions: None
Special Circumstances: None
Sqft Info
Building Area Total: 1440
Building Area Source: Public Records
Tax Info
Tax Amount Annual: 2537
Tax Year: 2,024
Tax Parcel Letter: 313-000-567
Unit Info
Utilities / Hvac
Cool System: Ceiling Fan(s), Central Air, Electric, Zoned
Electric: 220 Volts
Heating: Forced Air, Natural Gas
Utilities: Cable Available, Electricity Available, Natural Gas Available, Phone Available, Water Available
Sewer: Septic Tank
Waterfront / Water
Water Body Name: Lanier
Water Source: Private
Waterfront Features: None
Directions
GPSListing Provided courtesy of Real Broker, Llc.

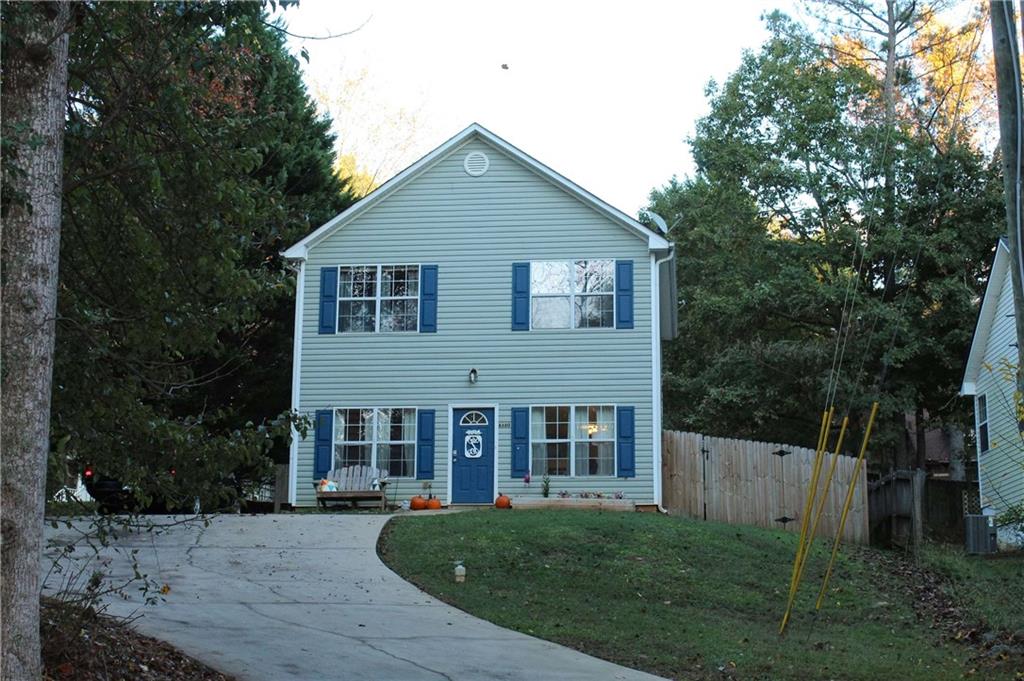
 MLS# 411421870
MLS# 411421870 