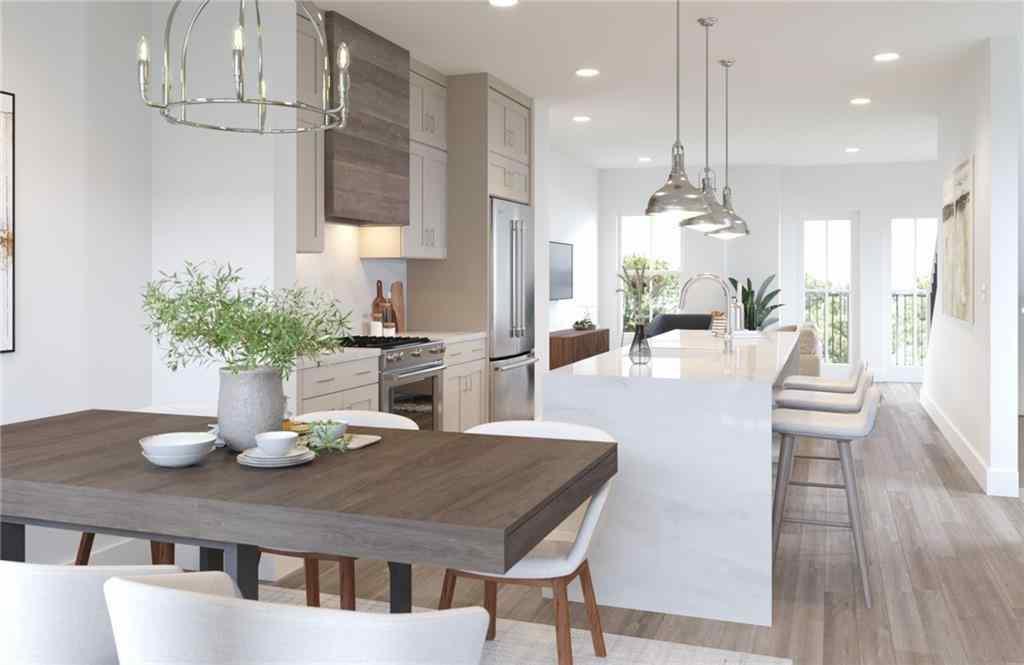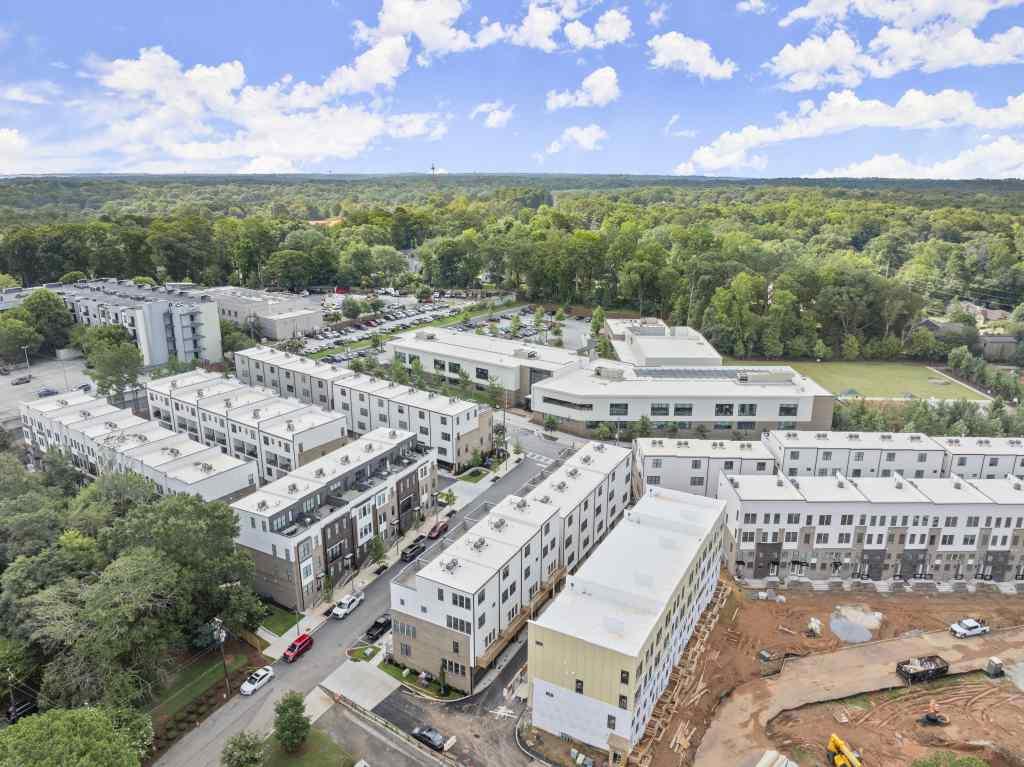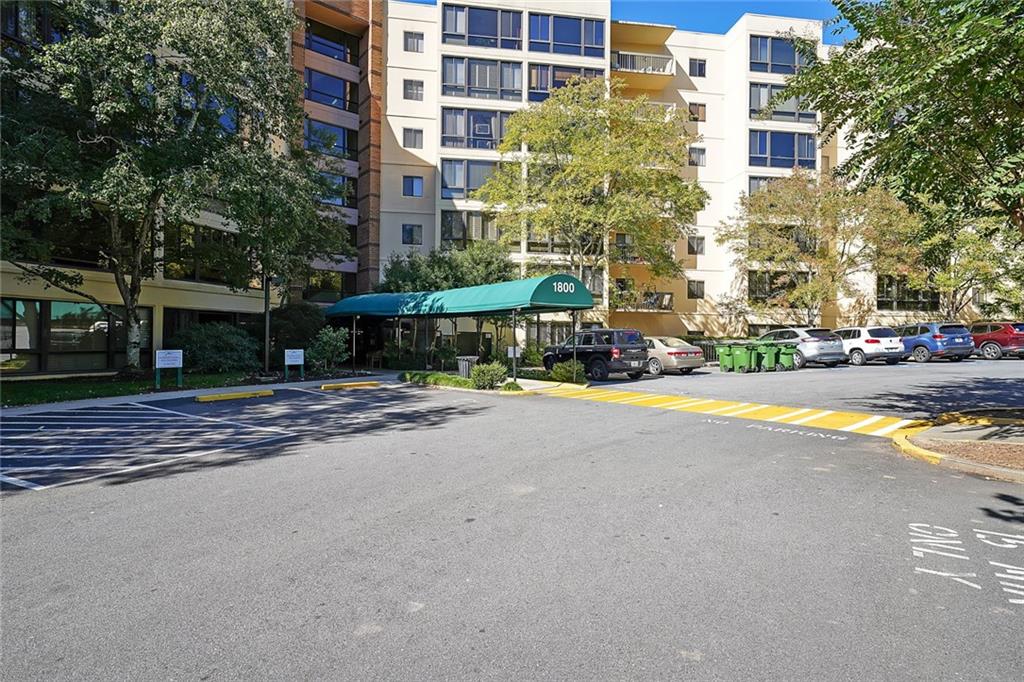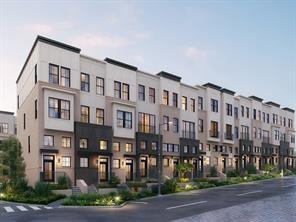Viewing Listing MLS# 411059072
Decatur, GA 30033
- 2Beds
- 2Full Baths
- N/AHalf Baths
- N/A SqFt
- 1989Year Built
- 0.22Acres
- MLS# 411059072
- Residential
- Condominium
- Active
- Approx Time on Market5 days
- AreaN/A
- CountyDekalb - GA
- Subdivision Clairmont Place
Overview
2-bedroom, 2-bathroom condo end unit. Comprising of Two units combined for a total of 1672 square feet. Unique and Large Separate Laundry Room, New Large Living/Family Room, Large Dining Room, Office nook, Breakfast Room, tiled Sunroom, all with Loads of Natural Light. Large patio/balcony. Fabulous views, peace oasis, luxurious condo, set amid mature forest and walking path around lake with turtles and fish. South PTree Creek Trail connects all the way to Medlock walking paths and the baseball fields/park, Dekalb Tennis Center, or cross back through Emory Campus all the way to Lullwater Estate Gardens. Monthly homeowners' association fees encompass all utilities, 60 delicious in-house meals crafted by a skilled chef, housekeeping and linen services, concierge assistance, security, and handyman services. Residents can indulge in the heated saltwater pool, utilize the well-equipped gym, and participate in daily exercise classes. Art enthusiasts will appreciate the dedicated studio, while bookworms can explore the library. Additionally, Clairmont Place hosts visiting scholars and entertainers and offers a thriving community garden and an on-site movie theater. Transportation services are available for shopping, medical appointments, and social events. For outdoor enthusiasts, Clairmont Place provides exclusive access to the shaded PATH trail, connecting to Mason Mill, Medlock, and Lullwater Parks. No matter your interests, you'll find your perfect haven here, surrounded by engaging people and a wealth of activity choices. Embrace retirement living without compromising on space at Clairmont Place, where easy living awaits.
Association Fees / Info
Hoa Fees: 3534
Hoa: No
Community Features: Concierge, Dog Park, Fitness Center, Homeowners Assoc, Lake, Meeting Room, Near Public Transport, Near Shopping, Near Trails/Greenway, Park
Hoa Fees Frequency: Monthly
Association Fee Includes: Cable TV, Door person, Electricity, Gas, Insurance, Internet, Maintenance Grounds, Maintenance Structure, Pest Control, Receptionist, Reserve Fund, Security, Sewer, Swim
Bathroom Info
Main Bathroom Level: 2
Total Baths: 2.00
Fullbaths: 2
Room Bedroom Features: Double Master Bedroom, Master on Main, Split Bedroom Plan
Bedroom Info
Beds: 2
Building Info
Habitable Residence: No
Business Info
Equipment: Intercom
Exterior Features
Fence: None
Patio and Porch: Glass Enclosed
Exterior Features: Balcony
Road Surface Type: Paved
Pool Private: No
County: Dekalb - GA
Acres: 0.22
Pool Desc: Heated
Fees / Restrictions
Financial
Original Price: $535,000
Owner Financing: No
Garage / Parking
Parking Features: Assigned
Green / Env Info
Green Energy Generation: None
Handicap
Accessibility Features: Accessible Bedroom, Common Area, Customized Wheelchair Accessible
Interior Features
Security Ftr: Intercom, Key Card Entry, Security Guard
Fireplace Features: None
Levels: One
Appliances: Dishwasher, Dryer, Electric Cooktop, Electric Oven, Washer
Laundry Features: Laundry Room
Interior Features: Bookcases, Entrance Foyer, High Ceilings 9 ft Upper, Walk-In Closet(s)
Flooring: Carpet, Ceramic Tile
Spa Features: Community
Lot Info
Lot Size Source: Owner
Lot Features: Back Yard, Lake On Lot, Landscaped
Lot Size: 22
Misc
Property Attached: Yes
Home Warranty: No
Open House
Other
Other Structures: Gazebo,Kennel/Dog Run,Pergola
Property Info
Construction Materials: Brick 4 Sides
Year Built: 1,989
Property Condition: Resale
Roof: Composition
Property Type: Residential Attached
Style: High Rise (6 or more stories)
Rental Info
Land Lease: No
Room Info
Kitchen Features: Breakfast Bar, Cabinets White, View to Family Room
Room Master Bathroom Features: Double Vanity,Tub/Shower Combo
Room Dining Room Features: Seats 12+,Separate Dining Room
Special Features
Green Features: None
Special Listing Conditions: None
Special Circumstances: None
Sqft Info
Building Area Total: 1672
Building Area Source: Public Records
Tax Info
Tax Amount Annual: 5546
Tax Year: 2,023
Tax Parcel Letter: 18-060-20-088
Unit Info
Unit: 321
Num Units In Community: 193
Utilities / Hvac
Cool System: Central Air, Electric
Electric: 110 Volts
Heating: Central
Utilities: Cable Available, Electricity Available, Phone Available, Sewer Available, Underground Utilities, Water Available
Sewer: Public Sewer
Waterfront / Water
Water Body Name: None
Water Source: Public
Waterfront Features: None
Directions
Use GPSListing Provided courtesy of Coldwell Banker Realty
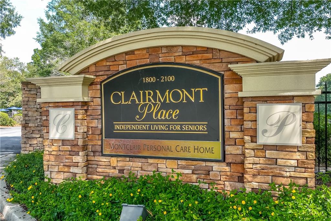
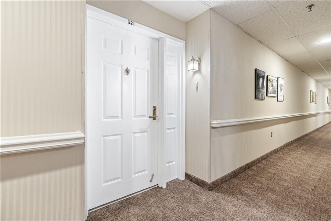
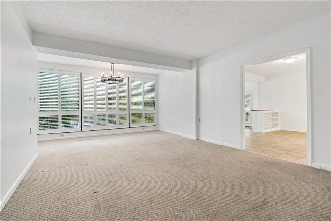
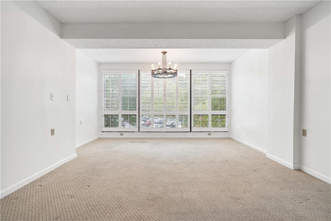
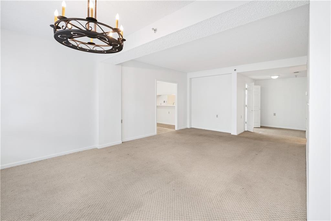
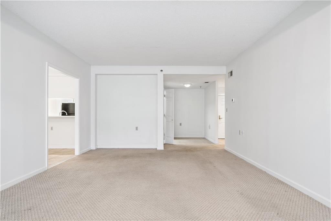
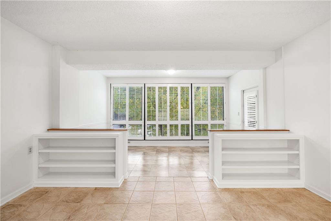
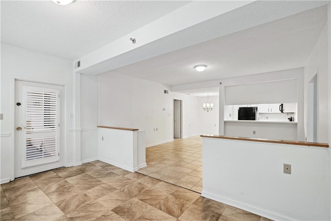
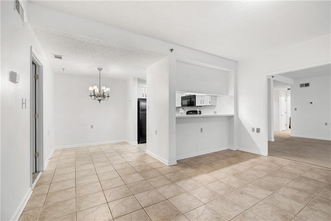
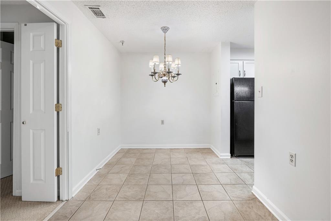
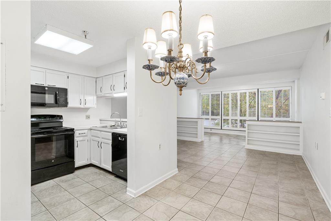
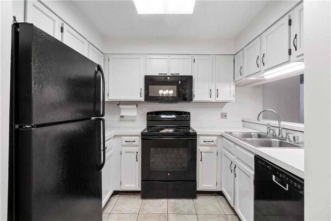
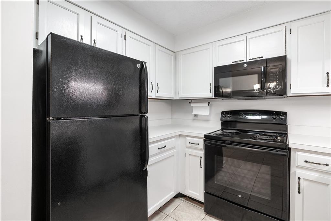
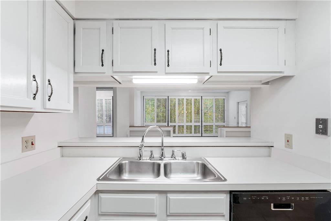
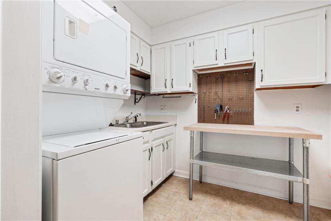
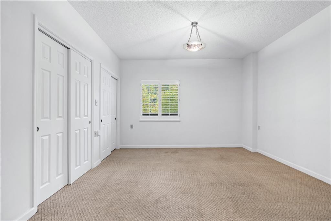
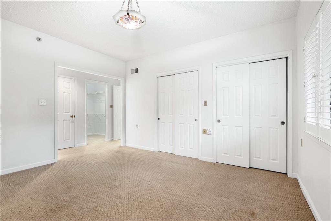
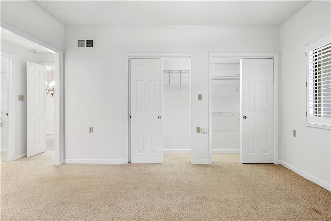
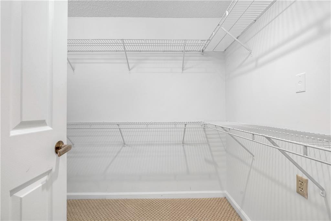
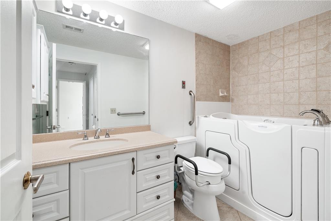
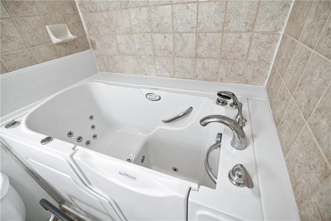
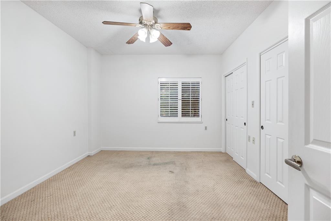
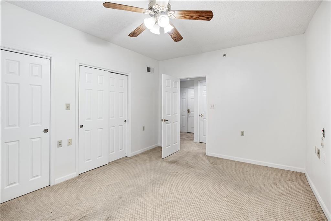
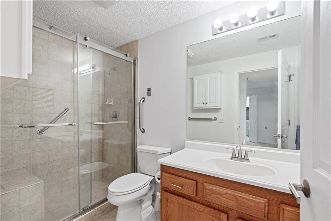
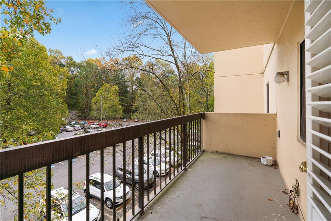
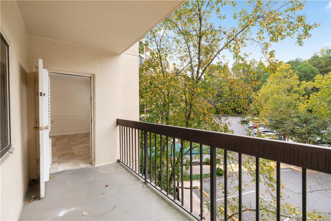
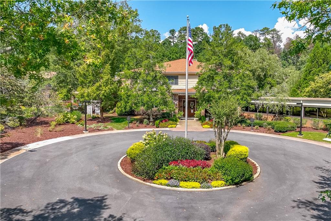
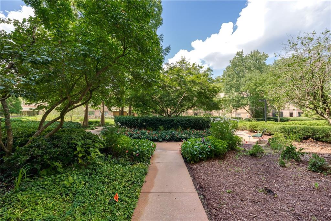
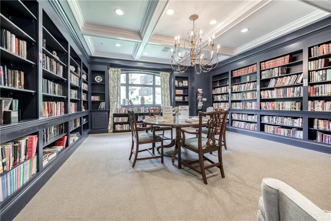
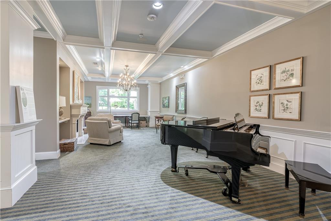
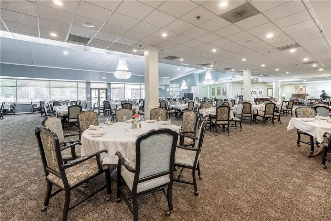
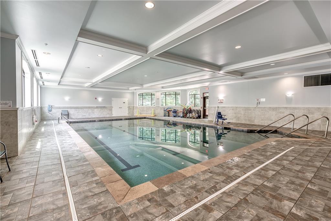
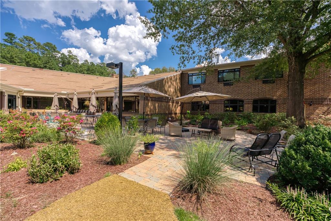
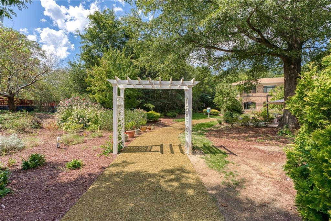
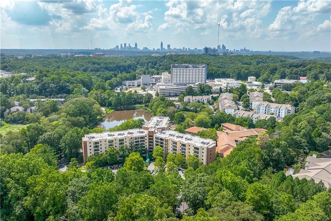
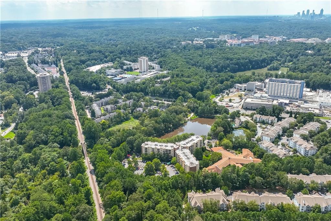
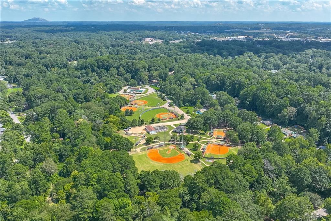
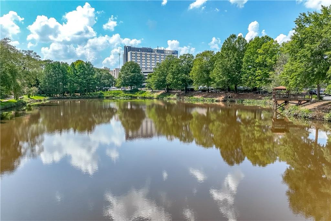
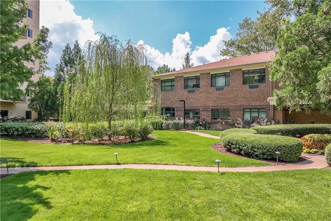
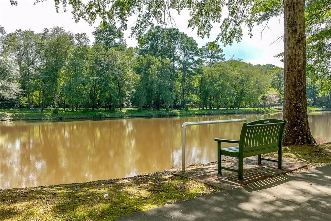
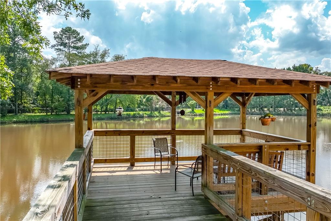
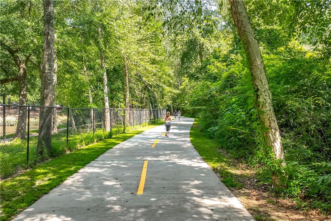
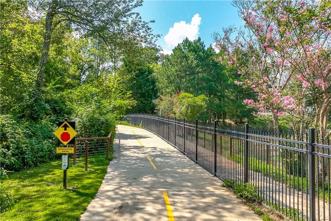
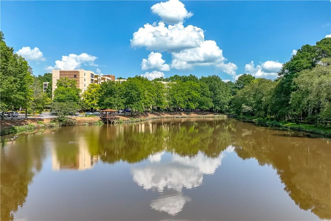
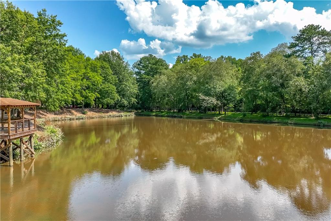
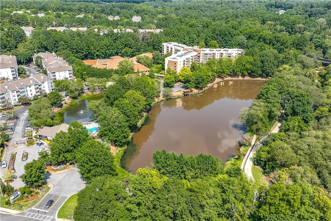
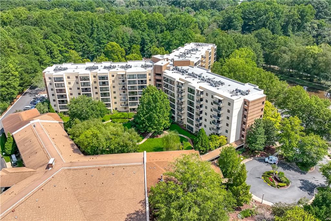
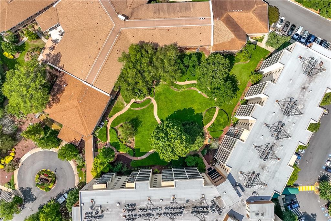
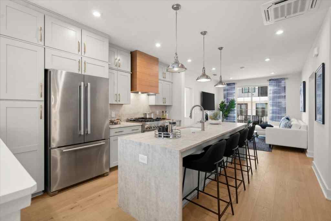
 MLS# 409569927
MLS# 409569927 